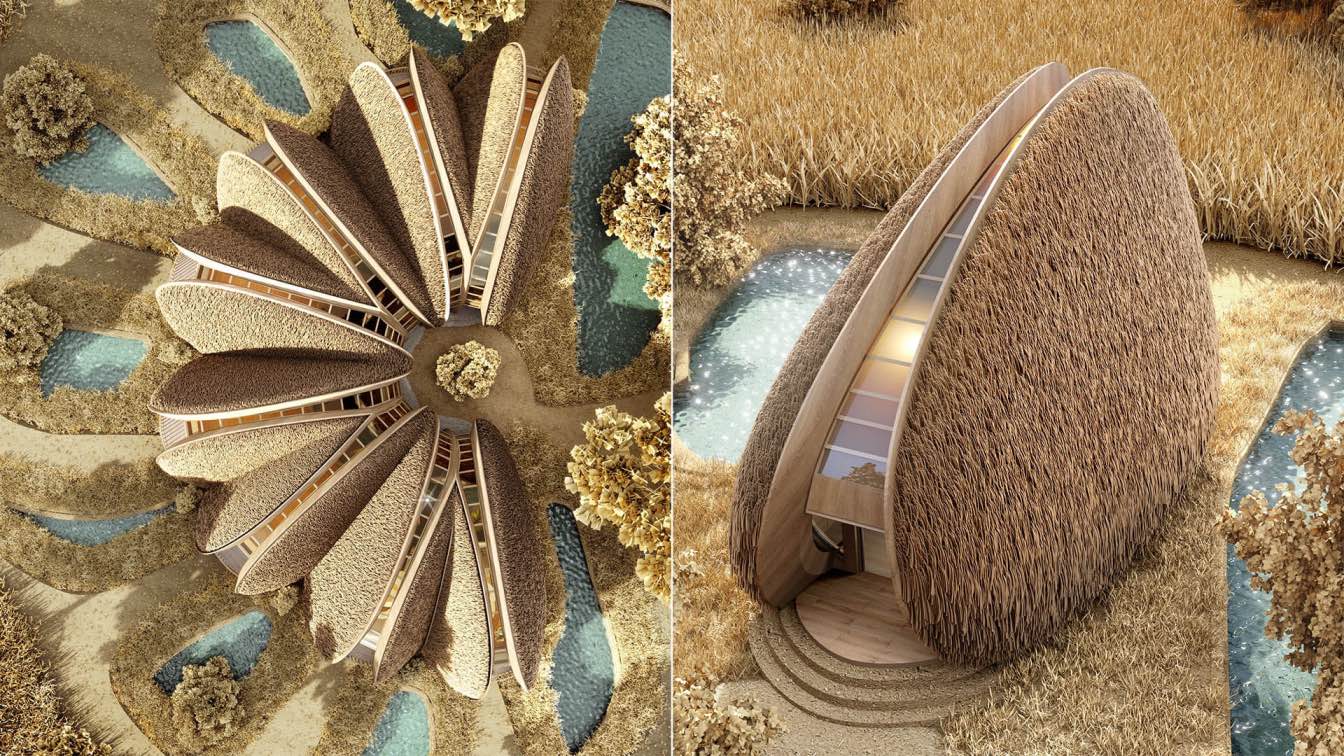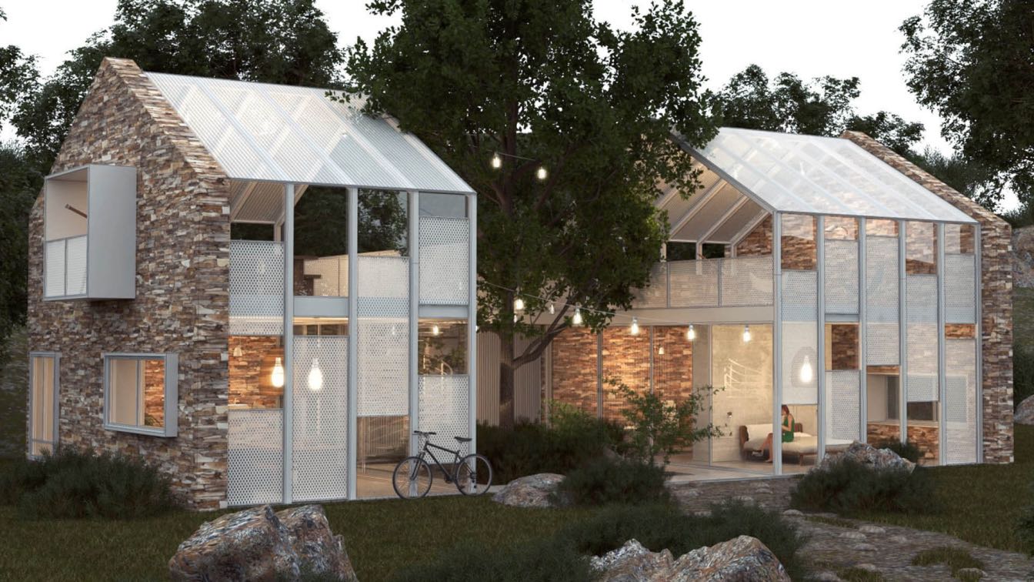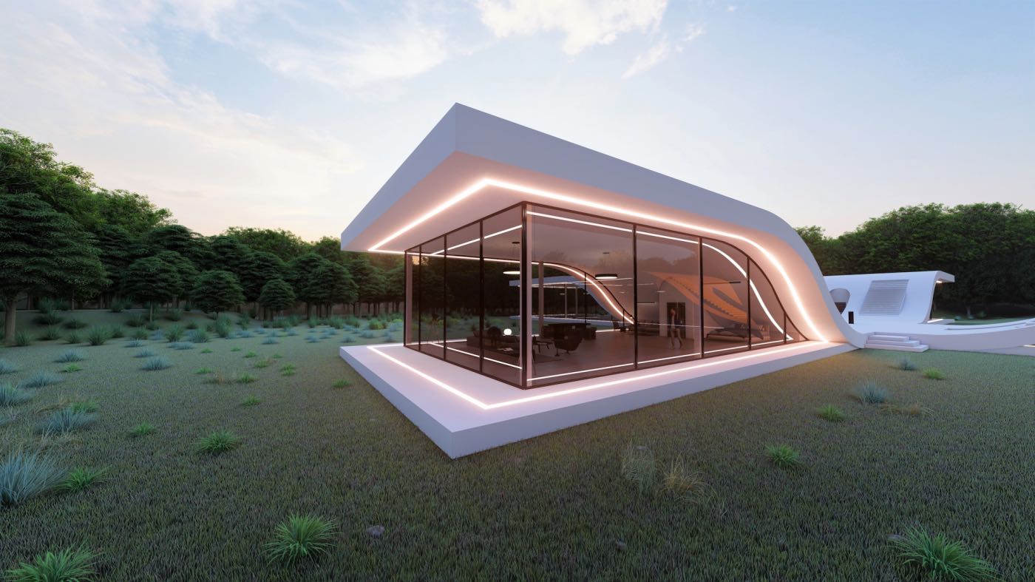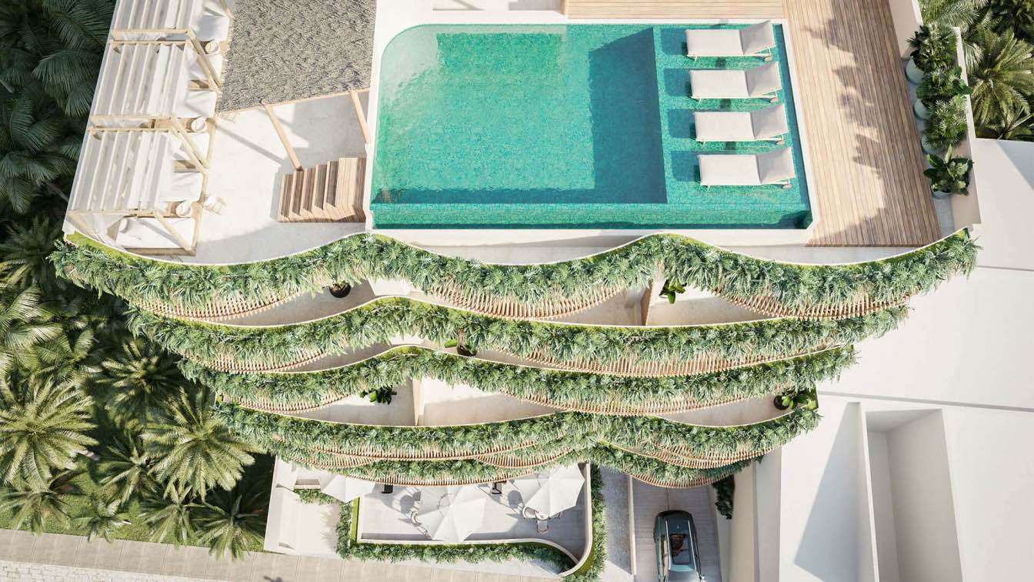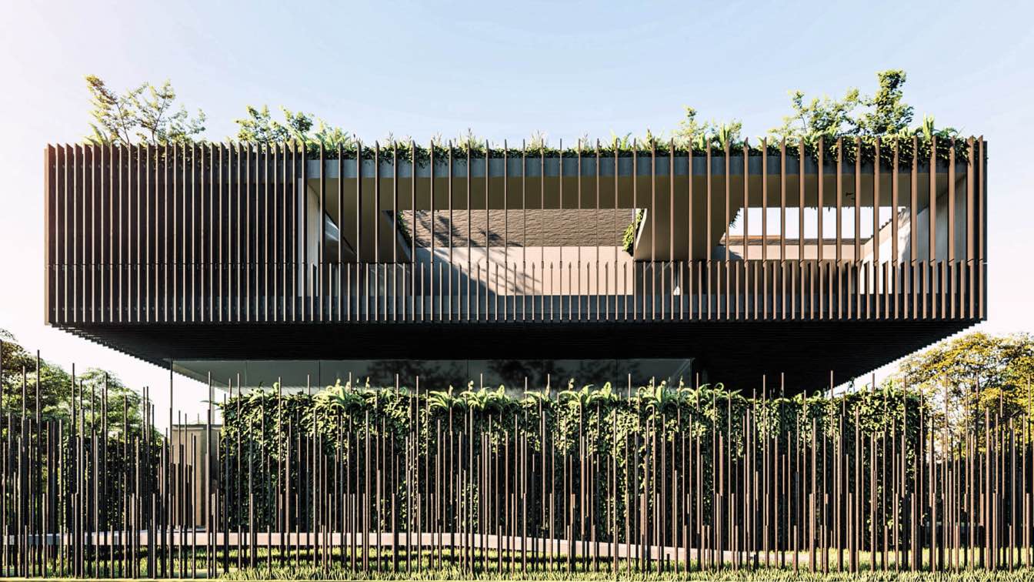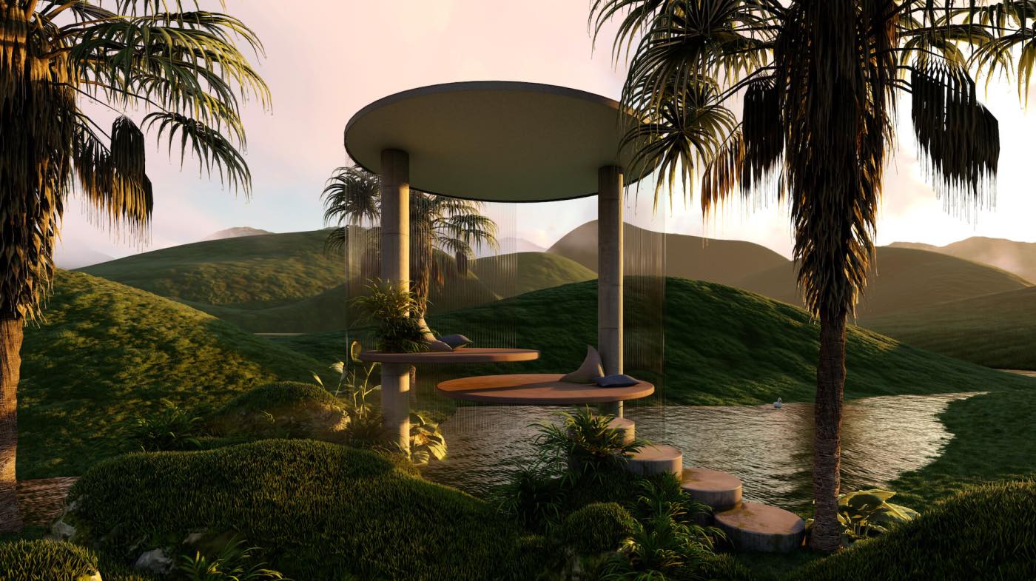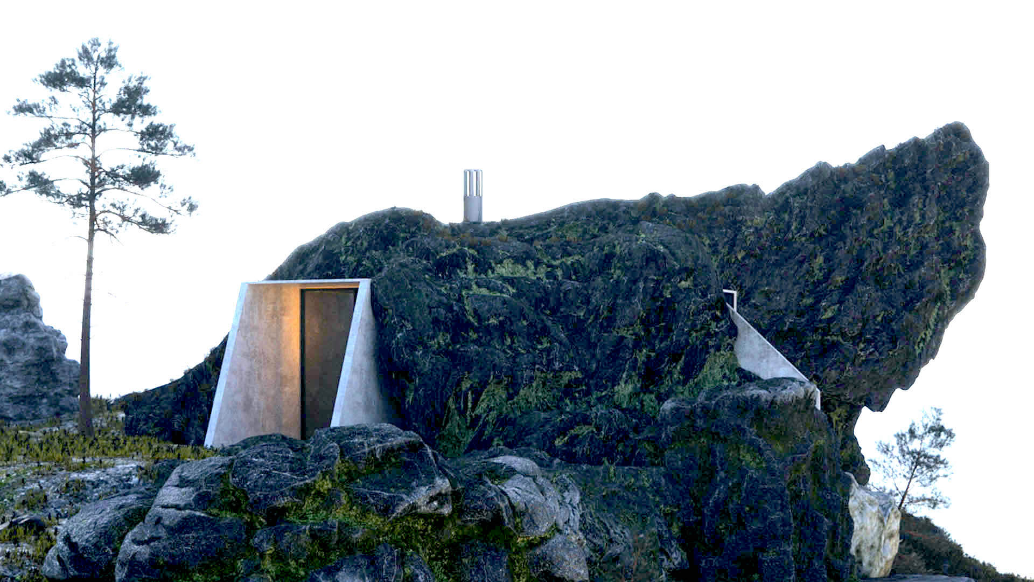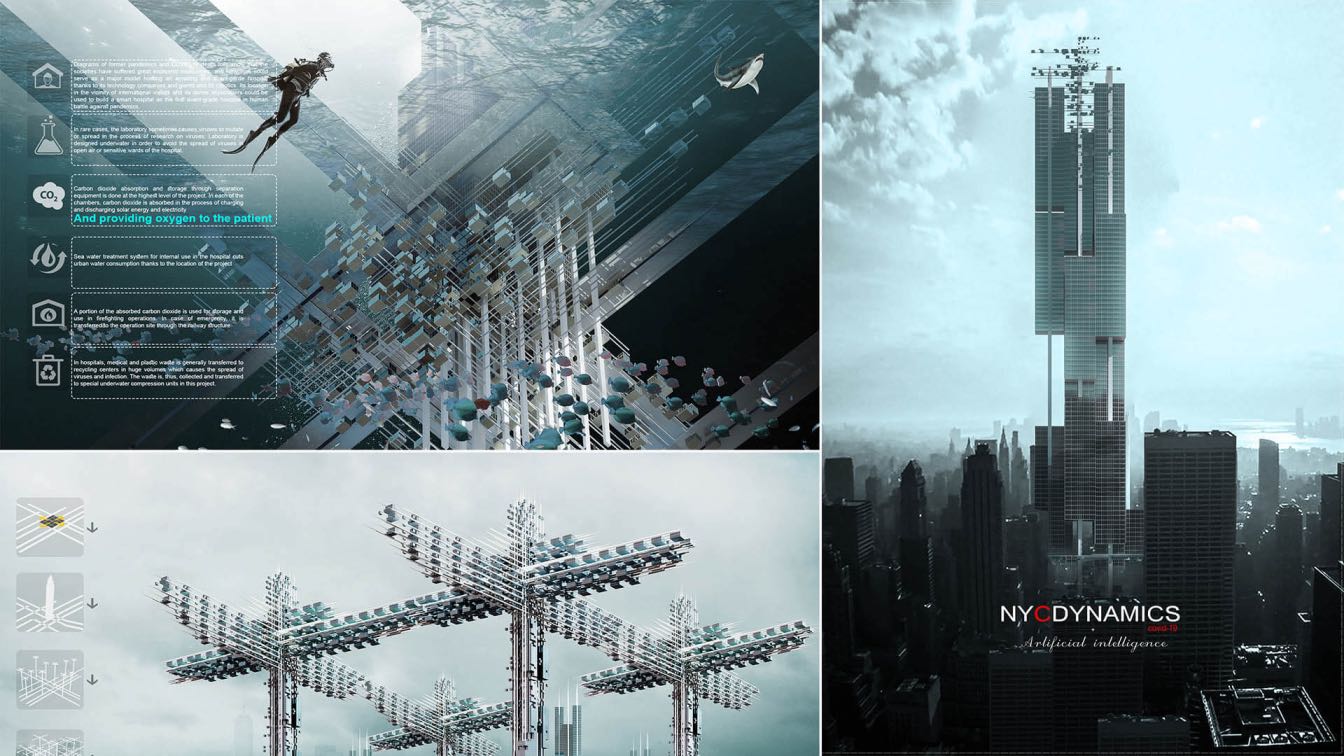The Odessa-based architecture & interior design firm K&B Partners led by Kovtun Yuri and Burakov Egor have designed Shell House, a modern family recreation center planned to be built near the sea in Koblevo, Mykolaiv region, Ukraine.
Architecture firm
K&B Partners
Location
Koblevo, Mykolaiv region, Ukraine
Tools used
Autodesk 3ds Max, Corona Renderer, Adobe Photoshop
Principal architect
Kovtun Yuri
Design team
Kovtun Yuri, Burakov Egor
Visualization
K&B partners
Status
Project, plan to begin building in autumn 2021
Typology
Recreation Center
Scoria / Inon Ben David: The design concept of a minimalistic secluded getaway. The architectural concept was designed for those who embrace and love nature, and love to include them into their daily lives.
Project name
Secluded Getaway
Architecture firm
Scoria by Inon Ben David
Location
Tel Aviv, Israel
Tools used
SketchUp, V-ray, Adobe Photoshop
Principal architect
Inon Ben David
Site area
0.74 Acre / 3 Dunam
Visualization
Inon Ben David
Typology
Residential › House
Project name
Floating suites
Architecture firm
Aryan Kamaliha
Location
Vancouver, British Columbia, Canada
Tools used
Autodesk Revit, Lumion, Adobe Lightroom
Principal architect
Aryan Kamaliha
Visualization
Aryan Kamaliha
Typology
Residential › House
Lópx+ Arquitectos: Inspiration, Contemporary design and architecture immerse in the depths of our traditions and great Mexican cultural heritage, creating a unique concept of Mexican lifestyle.
Architecture firm
Lópx+ Arquitectos
Location
Bucerías, Nayárit, Mexico
Photography
Lopx+ Arquitectos
Principal architect
Omar López
Design team
Omar López, Joan Cortés
Interior design
Lopx+ Arquitectos
Civil engineer
Lopx+ Arquitectos
Structural engineer
Lopx+ Arquitectos
Environmental & MEP
Lopx+ Arquitectos
Landscape
Lopx+ Arquitectos
Lighting
Lopx+ Arquitectos
Supervision
Lopx+ Arquitectos
Visualization
Vizuales.mx
Tools used
Autodesk Revit, Autodesk 3ds Max, Corona Renderer, Adobe Photoshop
Material
Structural concrete, steel, stucco, sheetrock, woods.
Status
Fundation construction
Typology
Residential Building
Tetro Arquitetura: The roots house, located in Jardim Europa in São Paulo, is a suspended monolith full of gardens and water. Below, the whole area opens onto the lawn, above, a terrace and an open-air cinema open to the city skyline.
Architecture firm
Tetro Arquitetura
Location
Jardim Europa, São Paulo, Brazil
Tools used
AutoCAD, SketchUp, Lumion, Adobe Photoshop
Principal architect
Carlos Maia, Débora Mendes, Igor Macedo
Visualization
Igor Macedo
Typology
Residential › House
Vartika Jangid: Continuing on the note of escapism, Sunshower is a spatial experiment that is a muse of two contrasting palettes – the subtle greens of the nature and the urban concrete palette. In this world of hectic life where every hour is a rush hour, Sunshower is an escape from reality.
Architecture firm
Vartika Jangid
Tools used
Rhinoceros 3D, Lumion, Blender, Adobe Photoshop
Principal architect
Vartika Jangid
Visualization
Vartika Jangid
Typology
Residential › House
Nikolay Shevchenko: Rock house is the concept of space in the rock for habitation, as it was before …When people lived in caves. When people do not know of a comfortable home.
Architecture firm
Nikolay Shevchenko
Location
Stavropol, Russian Federation
Tools used
Autodesk 3ds Max, Corona Renderer, Adobe Photoshop
Principal architect
Nikolay Shevchenko
Visualization
Nikolay Shevchenko
Typology
Residential › House
The planet has gone through numerous crises due to destructive human activities. As a result of human overpopulation, the cities are getting larger, and the human problems are increasing in number and diversity.
Project name
NYC Dynamics
Architecture firm
Sayeh Architecture Studio
Location
New York City, USA
Tools used
AutoCAD, Autodesk 3ds Max, V-ray, Lumion, Adobe Photoshop
Principal architect
Abolfazl Malaijerdi
Client
New York Municipality
Typology
Commercial › Office

