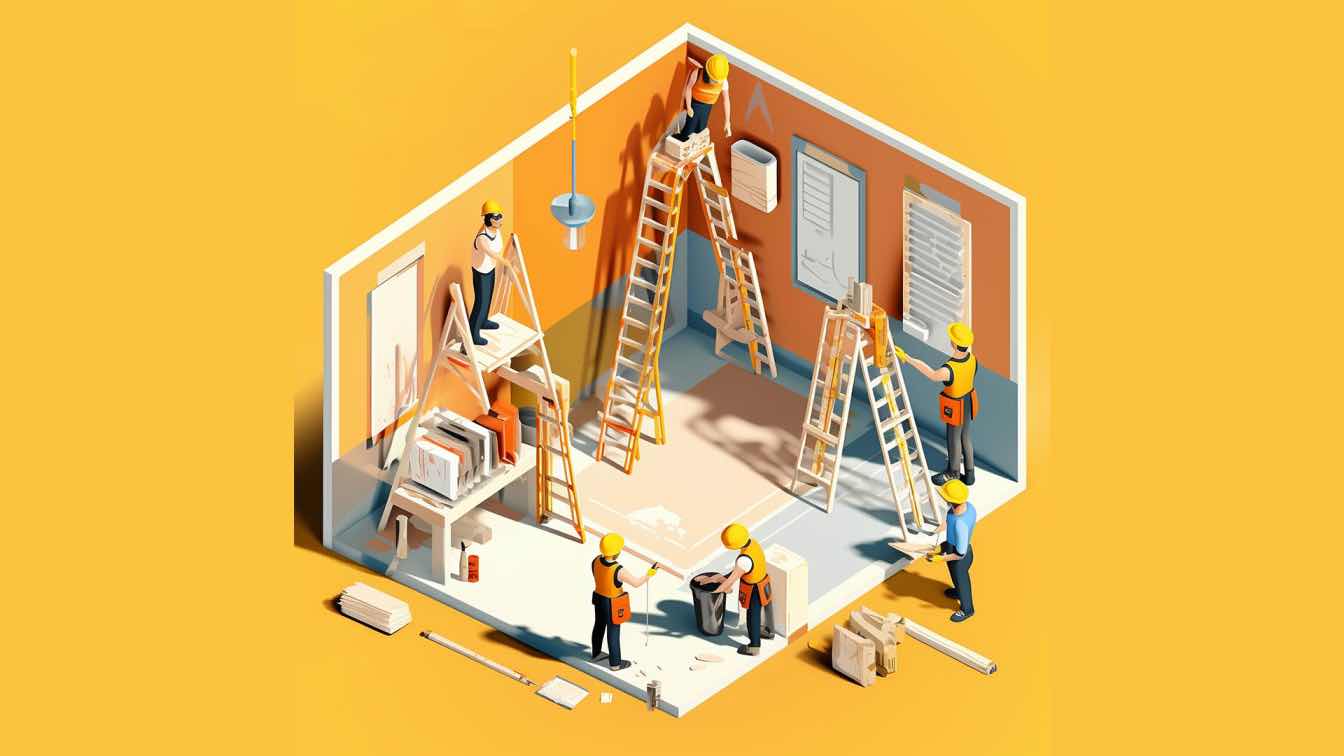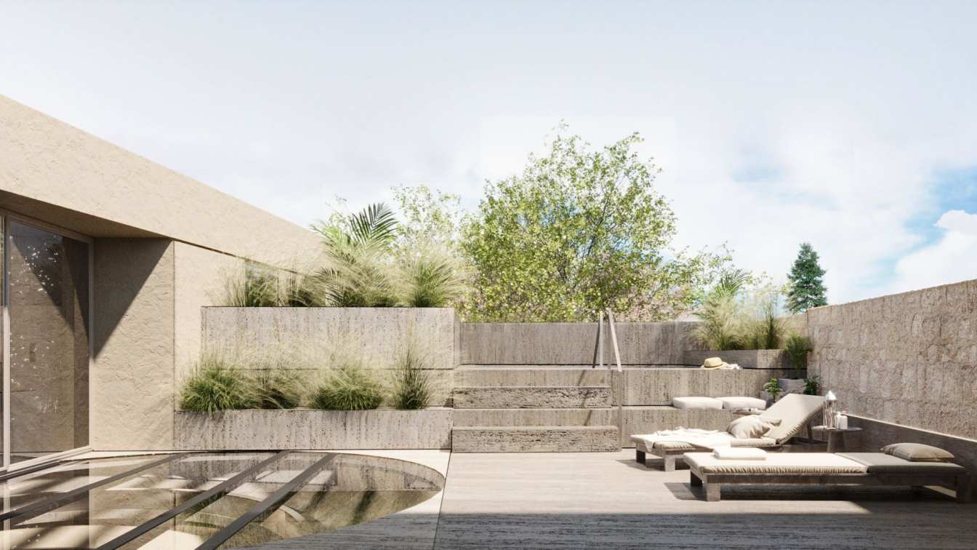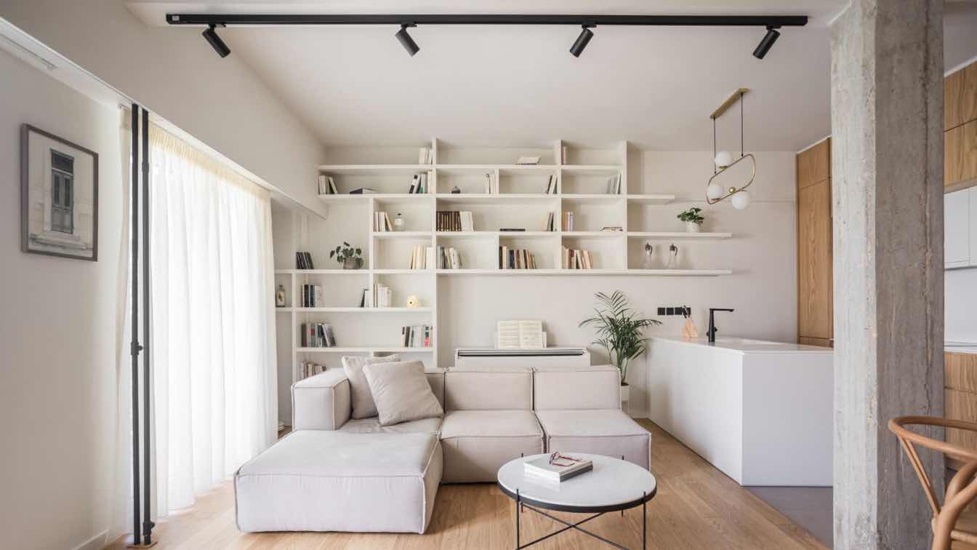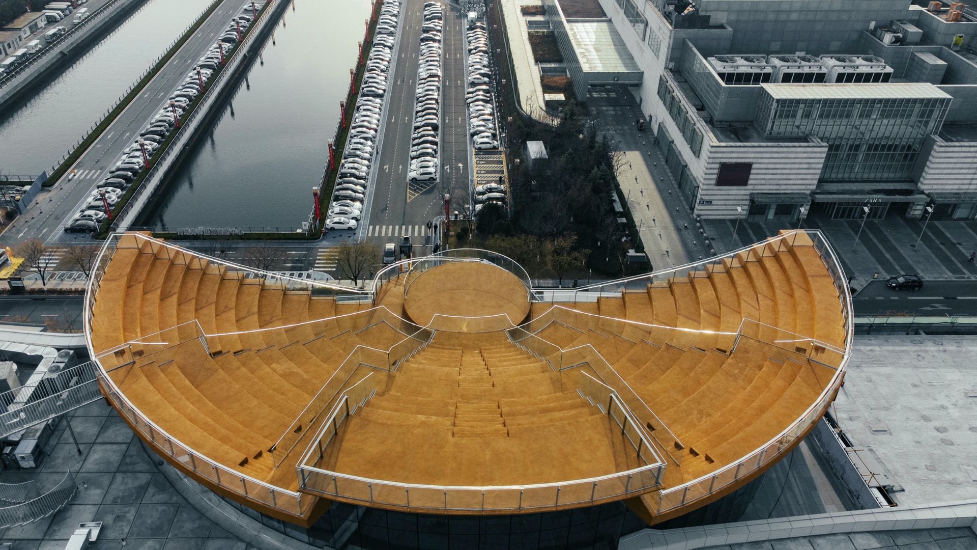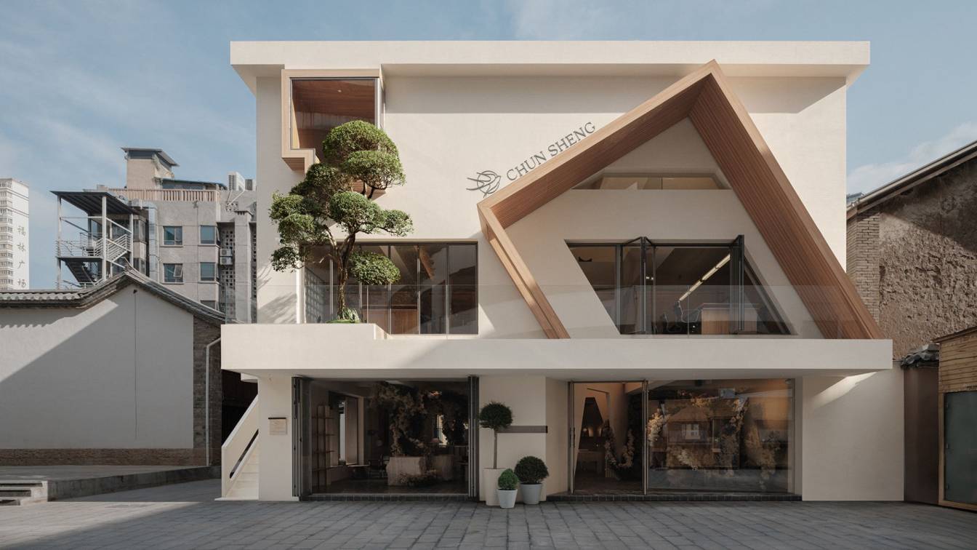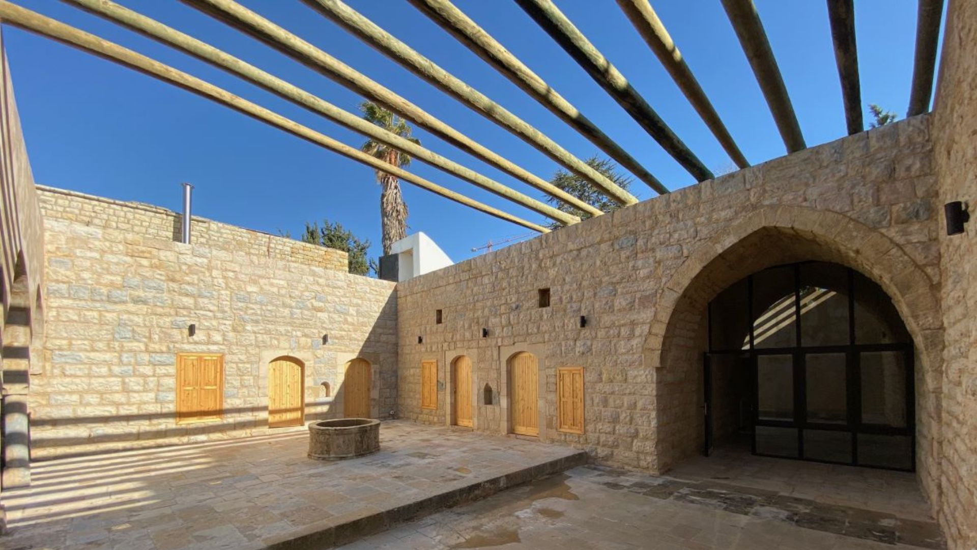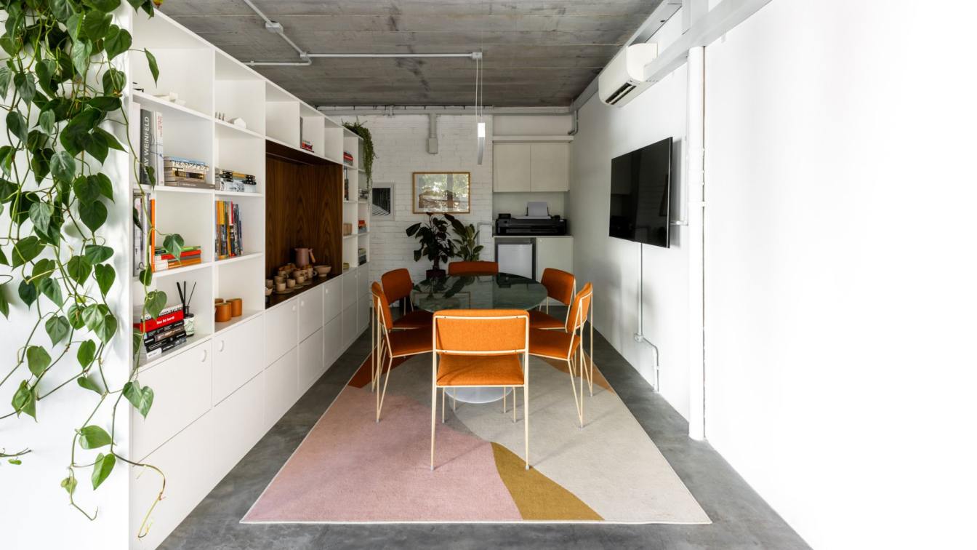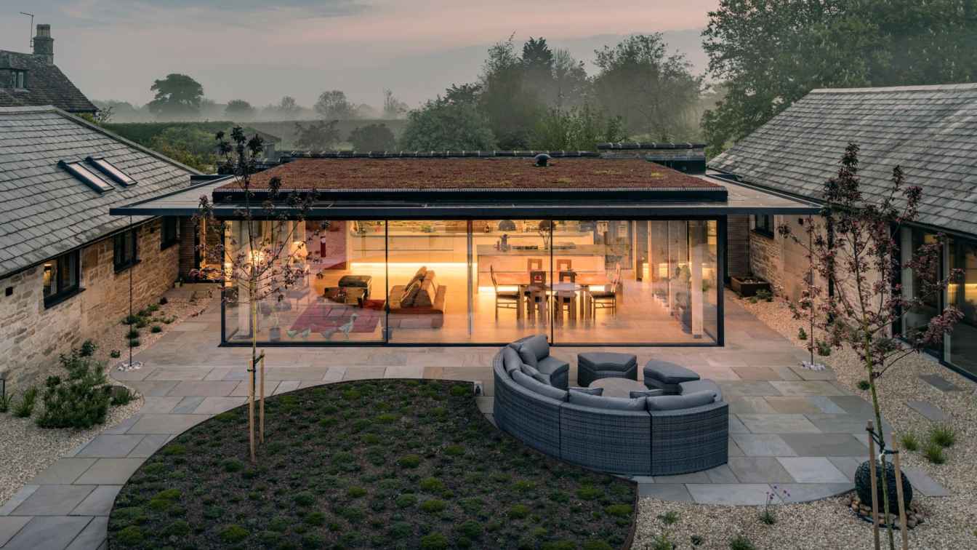El Paso is experiencing a home renovation boom. Projects range from simple decluttering to extensive remodels. Many an El Paso's contractor are seeing increased demand for their services.
BT is the new centre for the Maltese company Beauty Team, which is located in Mosta on Triq Il-Kbir. A historic townhouse with a small courtyard on 2 levels has been adapted for a new function - combining wellness & beauty with a boutique hotel.
Architecture firm
3DM Architecture
Principal architect
Maurizio Ascione
Collaborators
ICI; Interior design: 3DM Architecture; Civil engineer: Periti Studio; Structural engineer: Periti Studio; Environmental & MEP: 3DM Architecture; Landscape: 3DM Architecture; Lighting: 3DM Architecture; Supervision: Michele Azzopardi; Visualization: Wafik Nasri; Construction: ICI; Material: limestone + steel
Visualization
Wafik Nasri
Status
Under Construction
Typology
Commercial › Renovation
Undertook the renovation of a small apartment in the area of Pangrati. This project overturns the classic typology of the "commercial" apartment building of the '60s in order to serve the needs of the modern lifestyle.
Project name
Apartment Renovation, Pangrati
Architecture firm
Studiok45 Architecture
Location
Pangrati, Athens, Greece
Principal architect
George Tzorbatzidis
Design team
George Tzorbatzidis, Athina Athanasiou
Environmental & MEP engineering
Lighting
George Tzorbatzidis, Athina Athanasiou
Construction
Studiok45 Architecture
Supervision
George Tzorbatzidis, Athina Athanasiou
Typology
Residential › Single-Family Apartment
The SKYBOWL project at Hisense Plaza in Qingdao's Fushan Bayfront reimagines the mall's rooftop into a vibrant, accessible public space. Traditionally closed off and focused inward, the mall's design previously limited engagement with the city's beautiful bay views and temperate climate.
Architecture firm
Society Particular (SOPA)
Photography
Yong Gao, Ying Liu, Hisense Plaza
Principal architect
Yong Cui
Design team
Mindaugas Glodenis, Ignas Rackauskas, Xin Guo, Ping Lu, Mikas Kauzonas, Jingru Zhang, Mingzhan Zhao, Ran Lin
Collaborators
Facade Consultant: CABR Technology Co., Ltd. LDI: Qingdao Beiyang Architectural Design Co., Ltd.
Interior design
Society Particular (SOPA)
Structural engineer
XinY Structural Consultants
Landscape
Society Particular (SOPA)
Lighting
One Lighting Associates
Material
EPDM, Glass, Steel, Aluminium
Client
Qingdao Hisense Plaza
Typology
Commercial › Commercial Renovation, Urban Renewal, Amphitheater
Aurora Design has received a renovation project for an old residential building located in an old neighborhood in the center of Kunming, adjacent to a multi-story parking lot and a snack street. The complex surrounding environment, the tension between the new and old, makes the project more interesting. “Spring” are easily expected to blossom at an...
Project name
Chun Sheng Jewelry
Architecture firm
Aurora Design
Location
Kunming, Yunnan Province, China
Photography
Na Xin from INSPACE
Principal architect
Yang Xuewan
Collaborators
Video: WM STUDIO
Construction
Rebuilding Space Lab
Typology
Commercial › Jewelry Store
Souk El-Gharb is a town located in the Aley District, Lebanon. It has been inhabited since ancient times, as attested by the Roman vestiges found in its boundaries. The town itself was the scene of several notable fierce battles during the Lebanese Civil War.
Project name
Samia Baroody Corm House
Architecture firm
Ralph Hage - Hiram Corm
Location
Main St, Souk Al Gharb, Aley, Lebanon
Principal architect
Ralph Hage
Design team
Ralph Hage, Hiram Corm
Collaborators
Local craftsmen
Interior design
Ralph Hage, Hiram Corm
Completion year
Ralph Hage, Hiram Corm
Structural engineer
Ryan Hage
Environmental & MEP
Paul Choufani
Landscape
Ralph Hage, Hiram Corm
Lighting
Fouad Sibline and Fils, Sami Solh Blvd.- Younes Bldg. 2nd floor, P.O.Box: 11- 1976,Beirut, 1107 Lebanon
Tools used
Autodesk Revit, AutoCAD
Construction
Local Craftsmen
Material
Stone, Concrete, Wood, Metal
Typology
Residential › House, Vernacular, Restoration
In search of a space that reflected their architectural identity, Goiva Arquitetura found a new location with a homely feel without losing the necessary functionality of a modern office. The chosen site, located in a historic building constructed with concrete and wood and surrounded by green areas, matched their desired essence.
Project name
Goiva Office
Architecture firm
Goiva Arquitetura
Location
Vila Madalena, São Paulo, Brazil
Principal architect
Karen Evangelisti, Marcos Mendes
Material
Concrete, Wood, Glass, Steel
Typology
Commercial › Office Building
Like so many Cotswold farmyard conversions, House Through the Red Gate was formed from two listed Cotswold-stone byres. While there can be advantages in subdivision, it meant that portions of the house felt very disconnected, from both each other and the gardens between.
Project name
House Through the Red Gate
Architecture firm
Artel31
Photography
Charles Emerson
Principal architect
Robert Elkins
Built area
New Build 70 m²; Renovation 210 m²
Structural engineer
Giraffe Engineering
Environmental & MEP
Energy Zone
Landscape
Hither Garden Design
Typology
Residential › House, Heritage Sustainable

