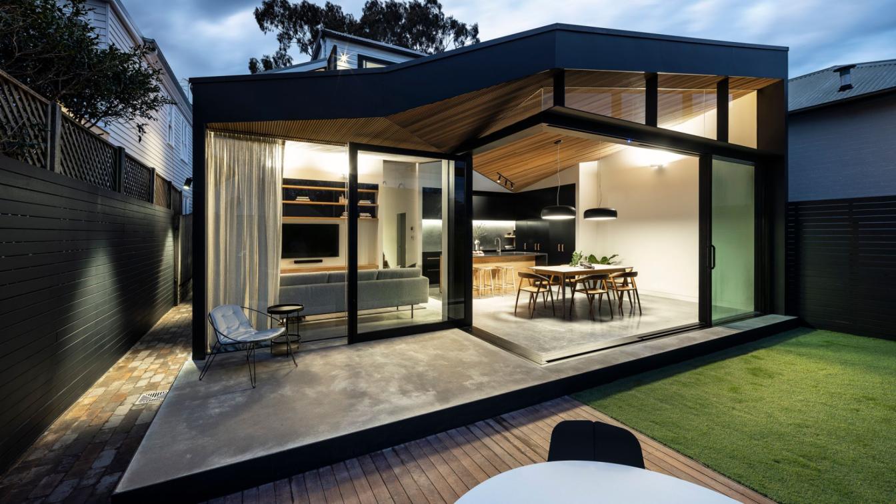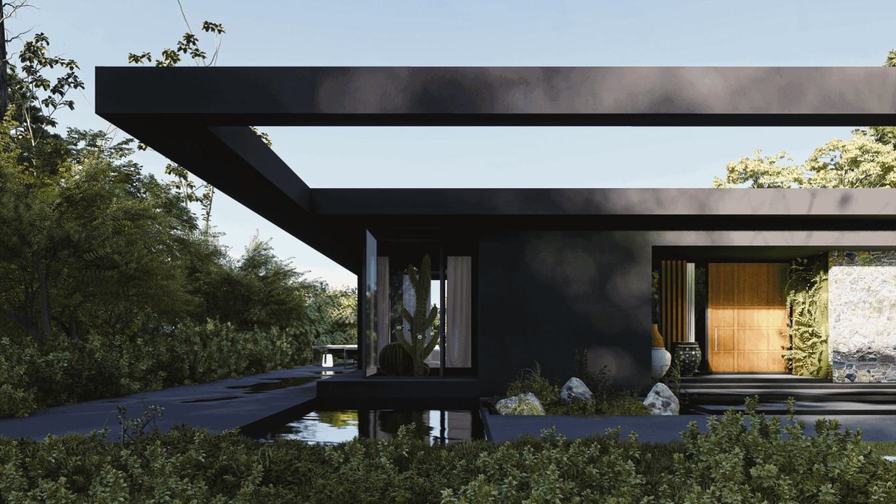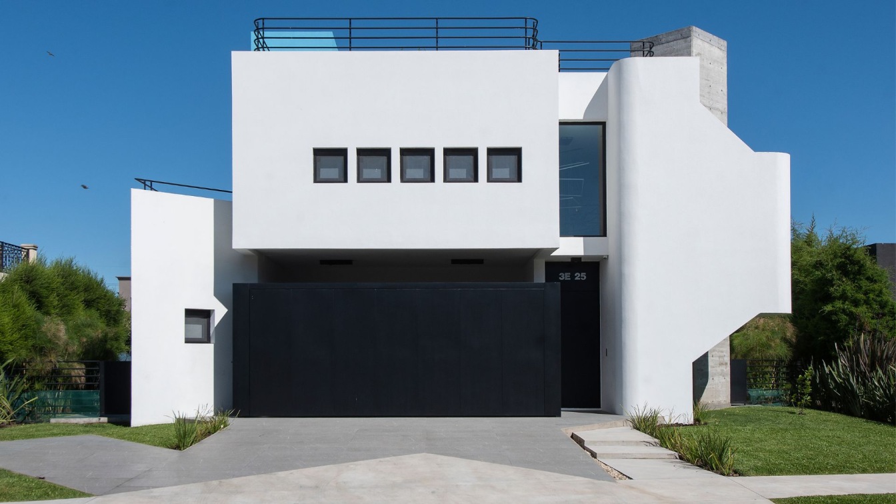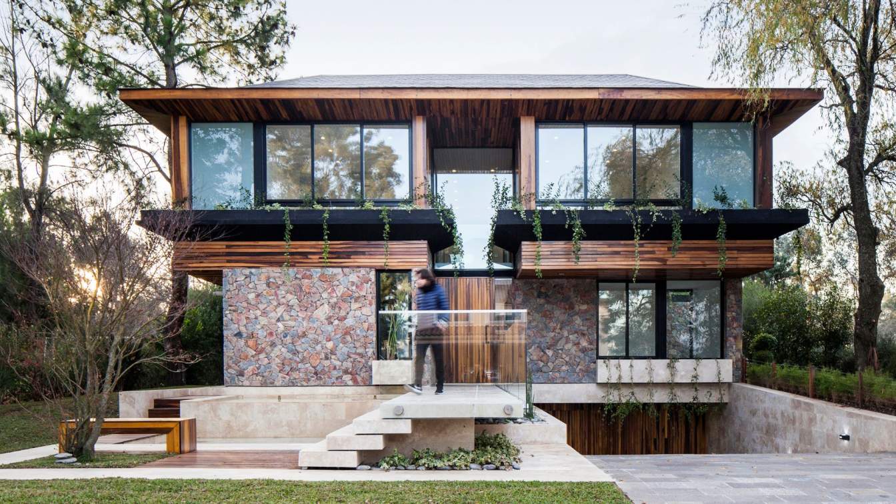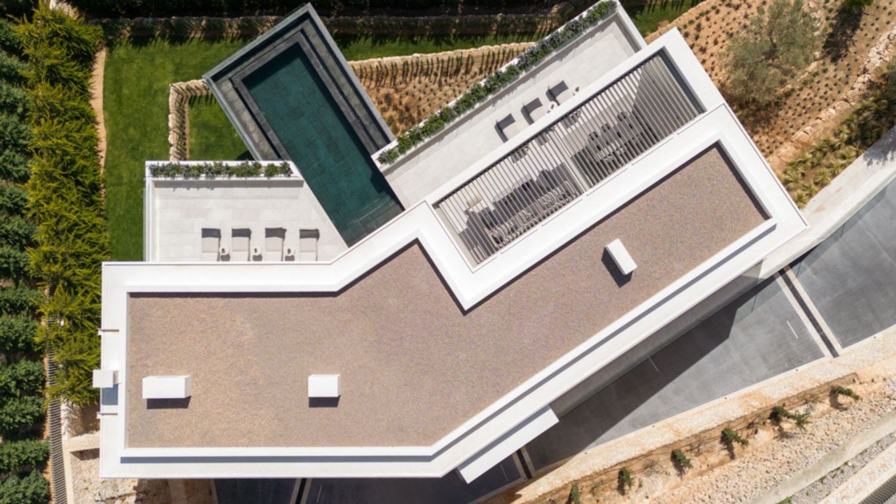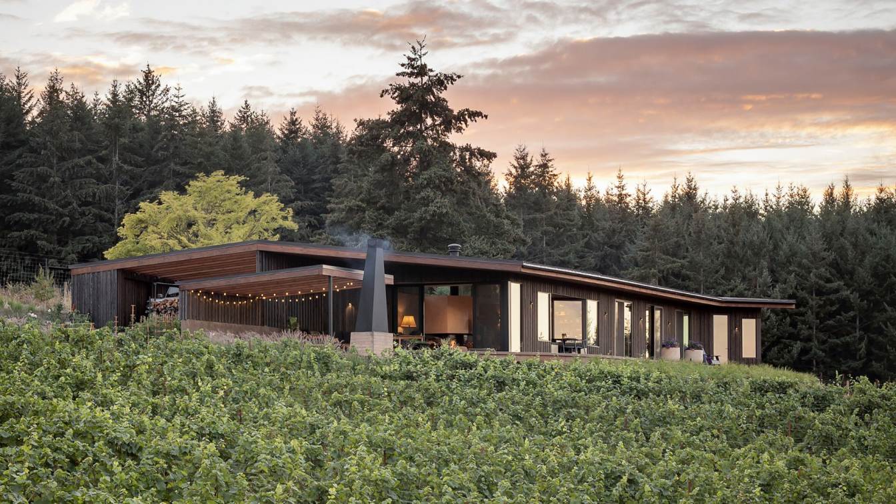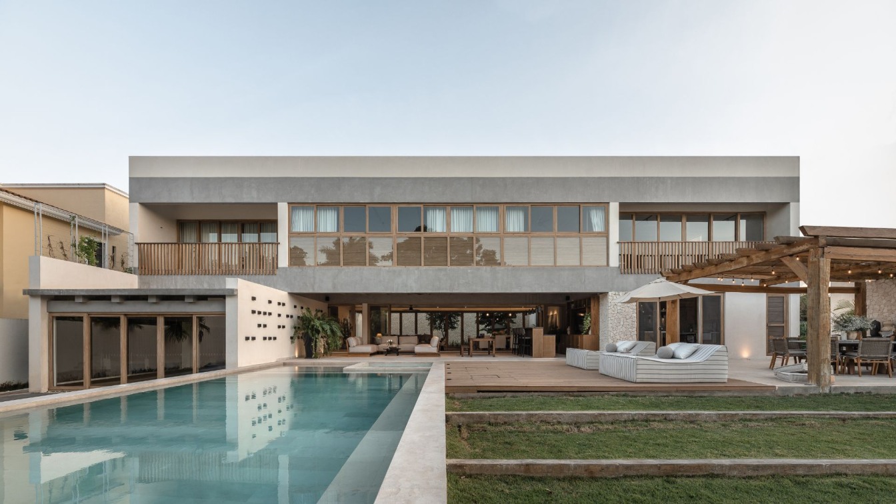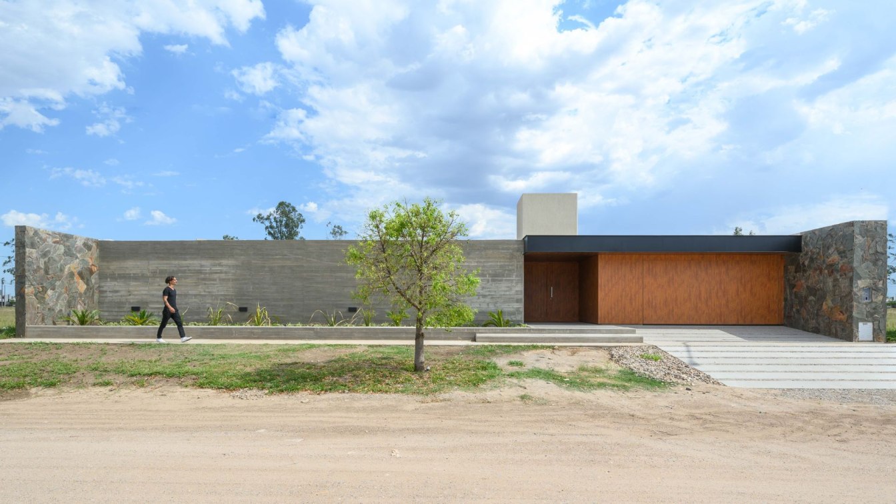This weatherboard cottage, typical of the area, had a first floor added in the 80’s and a lean-to structure housing the main living areas towards the rear. The limited site area meant that we had to work with the existing footprint as much as possible. The project therefore consisted on an extensive internal reconfiguration and a replacement of the...
Project name
Lean-To-Reimagined
Architecture firm
Nick Bell Architects
Location
Birchgrove, Sydney, Australia
Photography
Tom Ferguson Photography
Principal architect
Poppi Denison
Design team
Poppi Denison, Nick Bell
Interior design
Poppi Denison, Nick Bell
Structural engineer
F + L Building Consultants
Lighting
The lighting design was carefully considered to highlight the internal spaced formed and the art collection of the owners. Dining Pendant - Flos Smithfield from Euroluce. Recessed wall land track lights from Koda Kitchen. Recessed stair lights - Hush Mini from LA Lounge
Construction
Hi-Spec Constructions
Material
Ceiling - Ribclad cedar timber lining boards from Cedar sales. Skylight- Custom triangular skylight installed from AJ aluminium. Rear doors - Reynaers sliding door system from AJ Aluminium. Exposed steel with Dulux Ferrodor micaceous oxide paint finish. American Oak timber veneer and charcoal fronted joinery completed the interior finishes. Flooring Burnished concrete flooring to the new rear livng spaces. Chosen for its robustness and to balance the more textural timber internal cladding used within this space. Spotted gum timber flooring to other areas matched the existing dwelling floors. Stones + Tiles A burnished concrete splashback was installed in the kitchen to complement the floor finish - Unique by Feri and Masi from Artedomus Bathroom floor tiles had a similar smooth concrete look finish Casablanca glazed tiles from Skheme
Typology
Residential › House
The Kara House is a project located in Türkiye and according to the client's needs, It is designed in a minimal way and all the needs have been met in addition to the simplicity and compactness of the space.
Architecture firm
TT Studio
Tools used
AutoCAD, SketchUp, Lumion
Principal architect
Tina Tajaddod
Design team
Tina Tajaddod, Mohsen Rahimi Tabar
Visualization
Tina Tajaddod, Mohsen Rahimi Tabar
Typology
Residential › House
The Ñ House is located in the Nuevo Quilmes neighborhood, on a plot that borders both on its sides and on the opposite front with other houses, while in front, street and houses through, there is a canal. This condition led us to think of the work in two apparently contradictory ways but that respond to the particularities of the terrain. On the g...
Architecture firm
Berardi - Grasso - Berardi
Location
Quilmes, Buenos Aires, Argentina
Photography
Daniela Mac Adden
Principal architect
Federico Berardi
Design team
Federico Berardi, Maria Fernanda Grasso, Thomas Berardi
Collaborators
Javier Orlando Silvera, Miguel Ángel Romero
Civil engineer
Leonardo Van Kemenade
Structural engineer
Leonardo Van Kemenade
Visualization
Miguel Angel Romero
Tools used
AutoCAD, Rhinoceros 3D, Adobe Photoshop
Construction
Luchetta Srl
Typology
Residential › House
Located in a residential area southwest of Greater Buenos Aires, Casa Bosque is situated on a plot surrounded by large trees of different species. Its aesthetic features elements of regional architecture, reinterpreted in a contemporary style. The search for a unique architectural language is based on the use of horizontal lines and floors articula...
Project name
Bosque House (Casa Bosque)
Architecture firm
OON Architecture
Location
St. Thomas, Canning, Buenos Aires, Argentina
Photography
Alejandro Peral
Principal architect
Lucas D' Adamo Bauman, Federico Segretin Sueyro, Santiago Robin
Interior design
OON Architecture
Structural engineer
Robra Construcciones
Construction
Robra Construcciones
Material
Stone, Wood, Glass, Concrete, Marble
Typology
Residential › House
B11 House is situated in Son Vida, one of the most privileged neighborood of Palma. It's spectacular location is perfectly enhanced through its architecture. Situated on a on a steeply sloping plot which provides a breathtaking panoramic view of the sea, the environement retains mediteranean charm yet a contemporary feel.
Architecture firm
Negre Studio
Location
Son Vida, Balearic Islands, Spain
Principal architect
Juan Gabriel Valls Palmer
Interior design
Negre Studio
Typology
Residential › House
Big Fir Vineyard is a single-family residence in the hills of a designated wine grape-growing region in the Willamette Valley. Formed from the topography and agricultural plan of the site, this small home is carefully designed to both take in the surrounding landscape and become a part of it. Indoor-outdoor elements visually extend the interior sp...
Project name
Big Fir Vineyard
Architecture firm
Prentiss + Balance + Wickline Architects
Location
Willamette Valley, Oregon, USA
Photography
Andrew Pogue Photography
Principal architect
Dan Wickline, Principal, PBW Architects
Design team
Kelby Riegsecker, Project Architect, PBW Architects
Interior design
Prentiss + Balance + Wickline Architects
Structural engineer
Harriott Valentine Engineers
Landscape
Outdoor Scenery
Construction
Hammer & Hand
Material
Wood siding, color concrete floor
Typology
Residential › House
Halfway between the city of Mérida and the beach, in a golf club, a piece of land with a panorama full of green receives this house for a family whose main idea was to have a custom-made property following their lifestyle, with multiple spaces of coexistence for the day to day.
Architecture firm
Artesano Estudio de Arquitectura e Interiores
Location
Mérida, Yucatan, Mexico
Photography
Manolo R. Solis
Principal architect
Daniela Álvarez, Jaime Peniche
Design team
Daniela Álvarez, Jaime Peniche
Interior design
Artesano Estudio de Arquitectura e Interiores
Tools used
AutoCAD, Adobe Photoshop
Material
Chukum, stone, concrete
Typology
Residential › House
The irregularly shaped land is located near the ring road of the city of Rio Tercero, and has access to streets at both ends. The implementation premise is to locate the mass built around patios, seeking to generate different sensations and links with the private exterior according to the use of each space.
Project name
Intimate House (Casa Intima)
Architecture firm
Karlen + Clemente
Location
Río Tercero, Córdoba, Argentina
Photography
Gonzalo Viramonte
Principal architect
Mónica Karlen, Juan Pablo Clemente
Design team
Agustina Falistocco, Ricardo Morandini, Melisa Perotti, Fernanda Mercado
Material
Concrete, Wood, Glass
Typology
Residential › House

