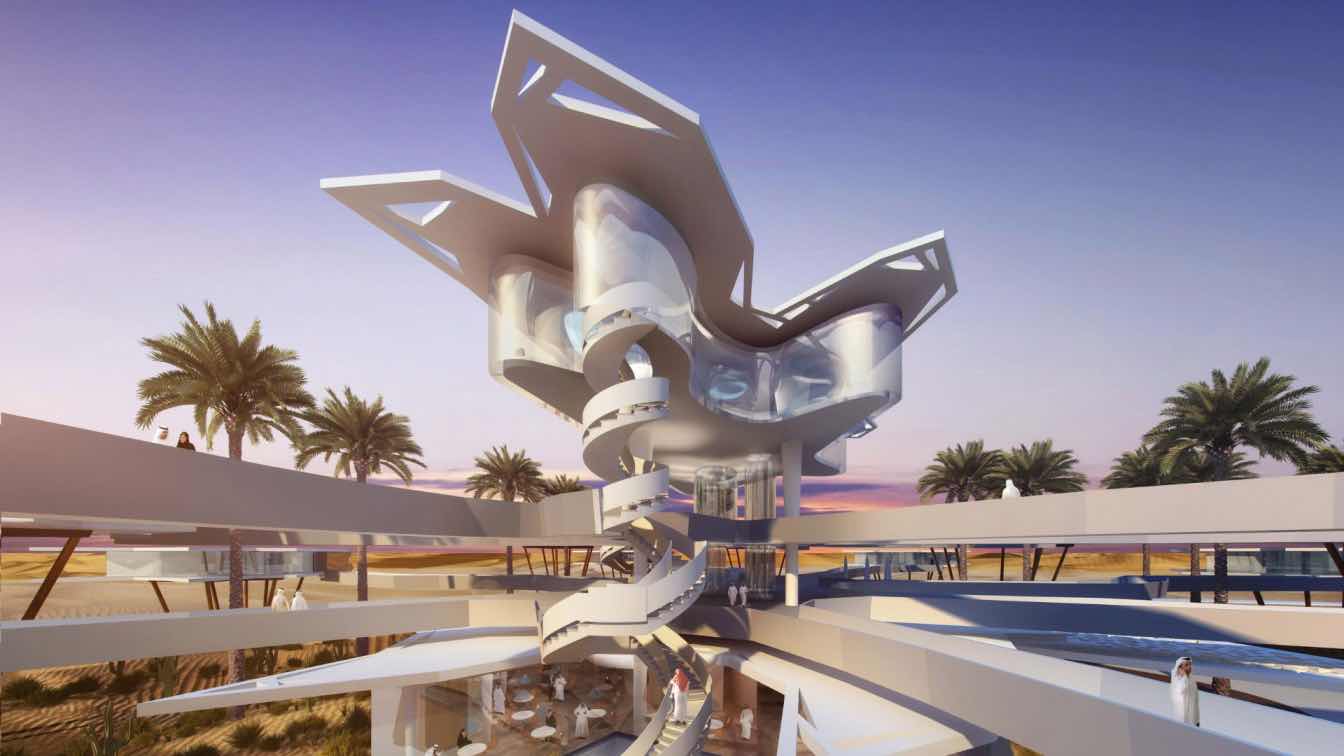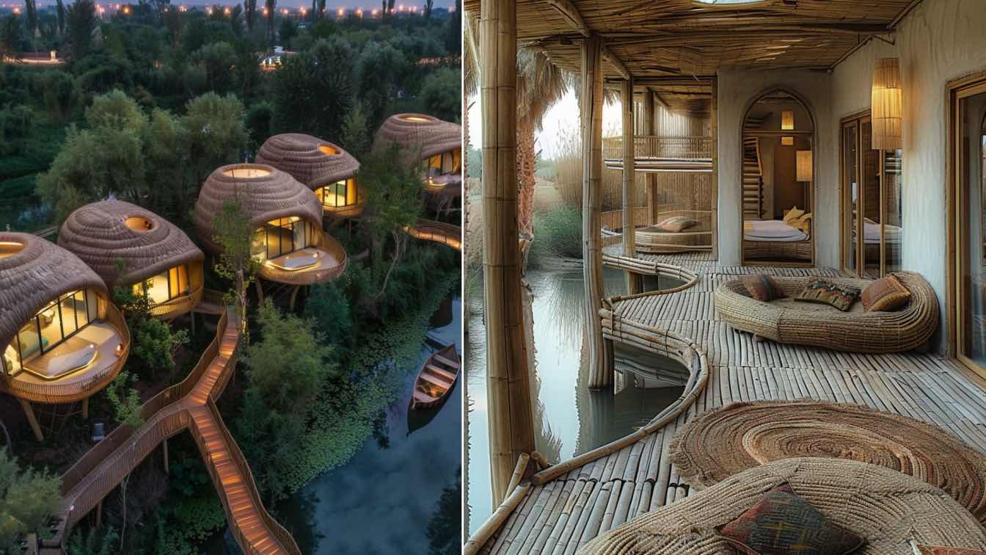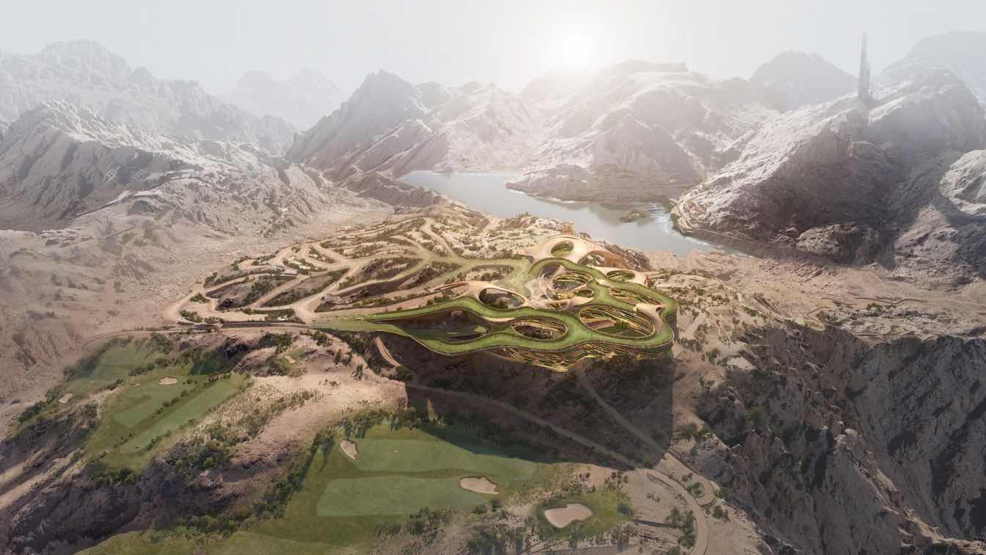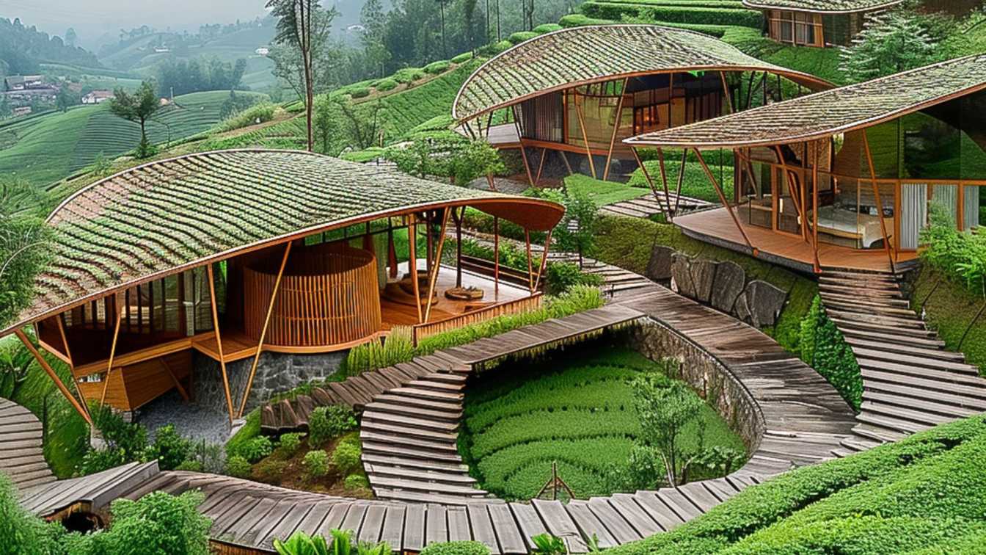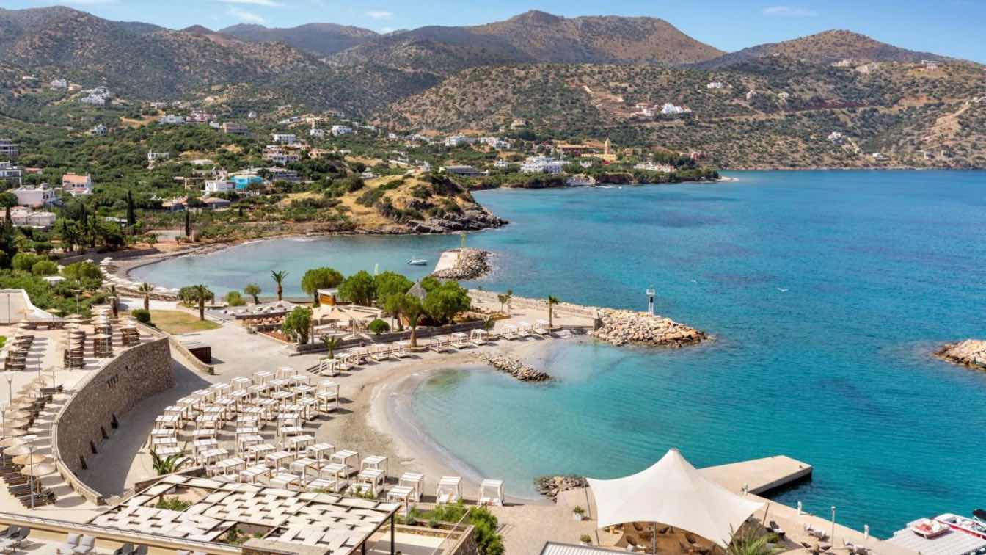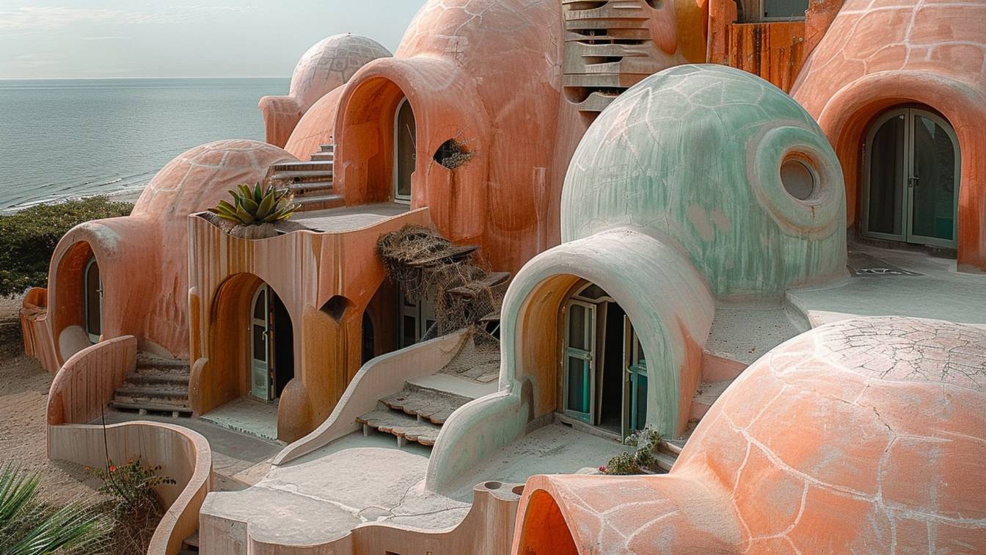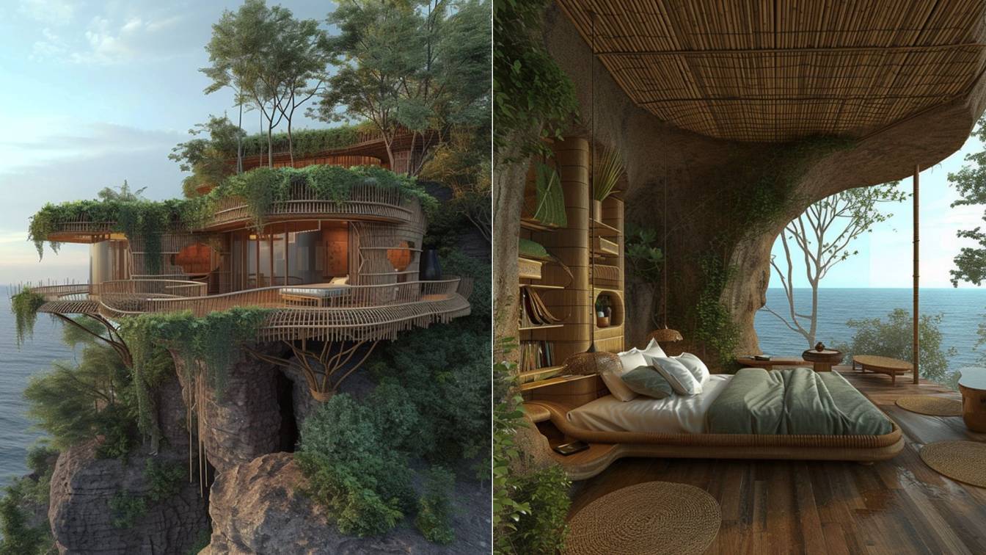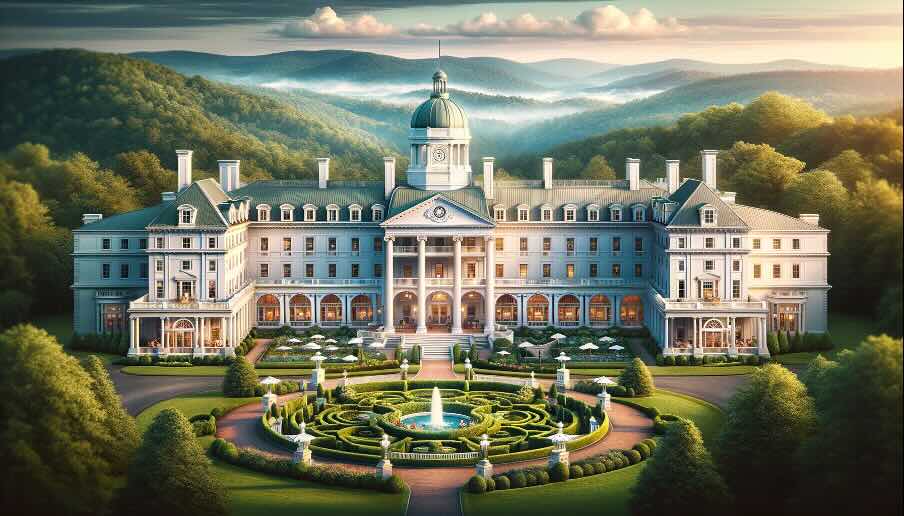In an imaginary scene an untouched landscape flows under the inhabited areas and a scorching hot wind blows through. The lived-in sculpture is based predominantly on the view, which is the endless sand ocean.
Project name
D. Butterfly Resort
Architecture firm
Peter Stasek Architects - Corporate Architecture
Location
Desert Resort Development Rub´al Khali, Abu Dhabi, UAE
Tools used
ArchiCAD, Grasshopper, Rhinoceros 3D, Autodesk 3ds Max, Adobe Photoshop
Principal architect
Peter Stasek
Visualization
"Sunrise 3D Design" (Sunrise Architectural Visualization Co.)
Typology
Hospitality › Resort
Nestled along the serene wetlands of Shadgan in Khuzestan, Iran, lies a captivating series of reed and clay huts, each adorned with expansive windows offering panoramic views of the rich wetland landscape and the dynamic sky adorned with a myriad of birds. These quaint treehouses, connected by a rustic bridge crafted from woven reeds, create a harm...
Project name
Shadgan Wetland Reed Huts and Hideaway
Architecture firm
Mahdiye Amiri
Location
Shadgan Wetland, Sarakhiye Village, Khuzestan, Iran
Tools used
Midjourney AI, Adobe Photoshop
Principal architect
Mahdiye Amiri
Design team
Mahdiye Amiri
Visualization
Mahdiye Amiri
Typology
Hospitality › Recreational Resort
Futuristic resort envisioned by Aedas in Saudi will be the world’s first “vertical ski village” and snow destination in the GCC with year-round adventure sports.
Project name
Trojena Ski Village
Architecture firm
Aedas Middle East
Location
NEOM, Saudi Arabia
Principal architect
Ignacio Gomez, Global Design Principal
Typology
Hospitality › Resort, Ski Village
Nestled within the picturesque landscapes of Leilakuh, where lush tea farms and fragrant Citrus aurantium orchards converge, stand a collection of charming houses that epitomize the region's unique beauty and cultural heritage. These dwellings, seamlessly blending local architectural elements with innovative design, serve as tranquil retreats amids...
Project name
Leafy Canopy Oasis
Architecture firm
Mahdiye Amiri
Tools used
Midjourney AI, Adobe photoshop
Principal architect
Mahdiye Amiri
Design team
Mahdiye Amiri
Visualization
Mahdiye Amiri
Typology
Hospitality › Recreational Resort
Ajul Luxury Hotel & Spa Resort and Wyndham Grand Crete Mirabello Bay invite travellers to discover and cultivate new and forgotten hobbies whilst on holiday.
Written by
Katura Barrows
Photography
Ajul Luxury Hotel & Spa Resort and Wyndham Grand Crete Mirabello Bay
Along the enchanting shores of Hormoz Island, the landscape is adorned with charming clay and mud material domes, varying in size and imbued with a vibrant spectrum of colors. These unique structures stand as a testament to eco-friendly craftsmanship and embrace the principles of villagecore living.
Project name
Coastal Colorful Dream Domes
Architecture firm
Mahdiye Amiri
Tools used
Midjourney AI, Adobe Photoshop
Principal architect
Mahdiye Amiri
Design team
Mahdiye Amiri
Visualization
Mahdiye Amiri
Typology
Hospitality › Recreational Resort
Nestled on an Indian cliffside, this innovative resort design seamlessly blends luxury with nature, offering breathtaking views of the sea. The architectural marvel primarily utilizes bamboo and repurposed shrub materials, creating a harmonious coexistence with the surrounding environment.
Project name
Eco Retreat in India
Architecture firm
AI.Land Studio
Location
Konkan coast in Maharashtra, India
Tools used
Midjourney AI, Adobe Photoshop
Principal architect
Mohammadjavid Jafari
Visualization
Mohammadjavid Jafari
Typology
Hospitality Architecture
Explore the timeless elegance and hidden gems of The Greenbrier Resort's Colonial Revival architecture
Photography
The Greenbrier Resort

