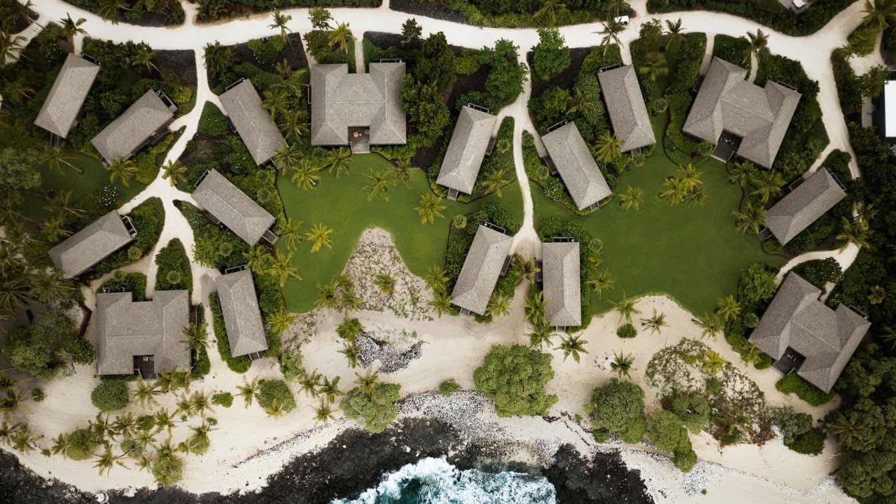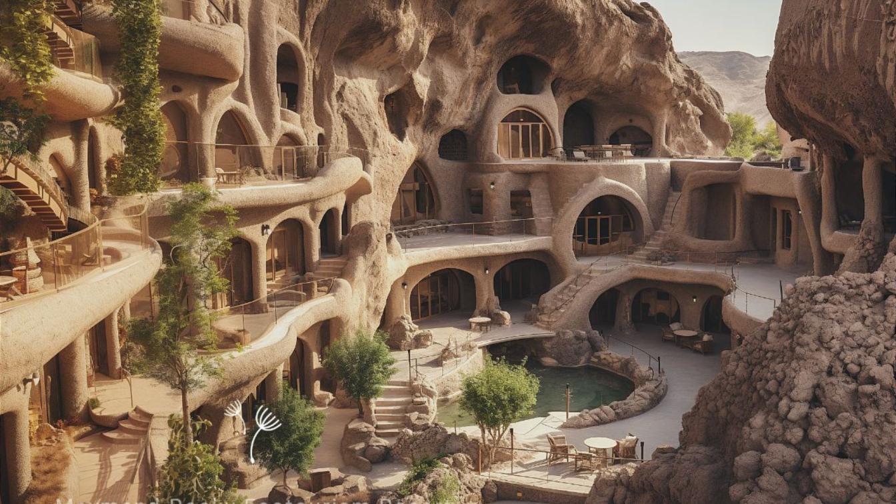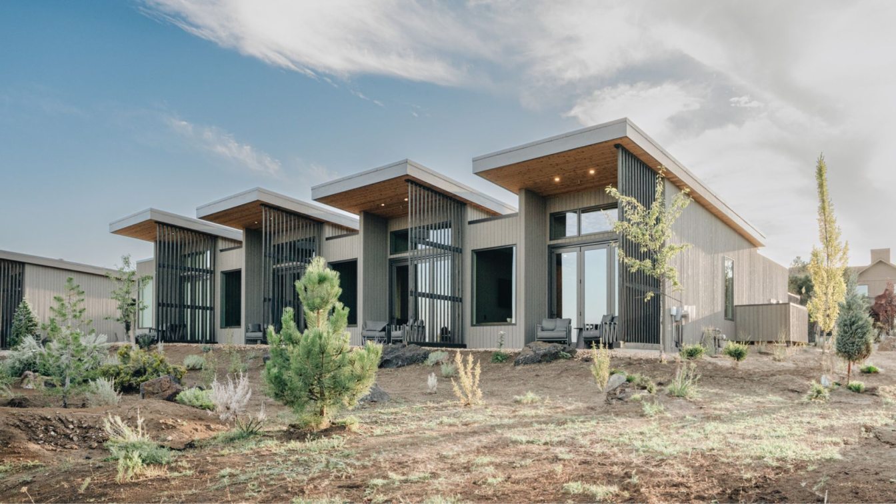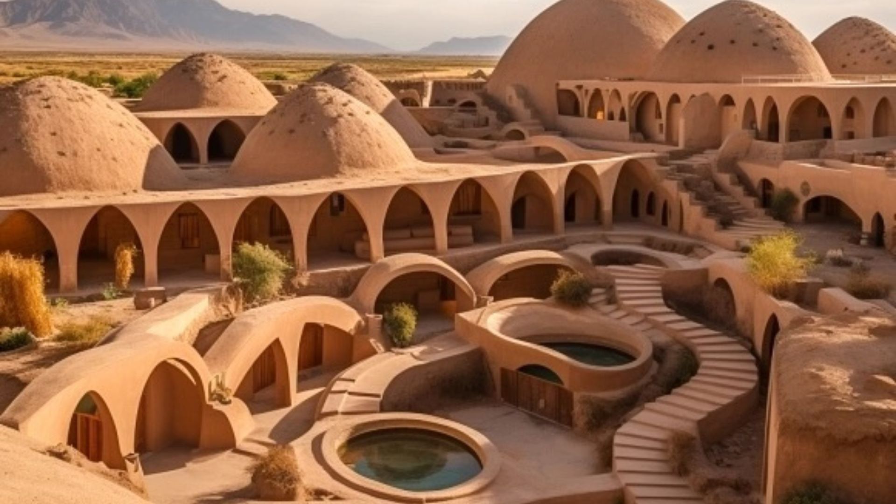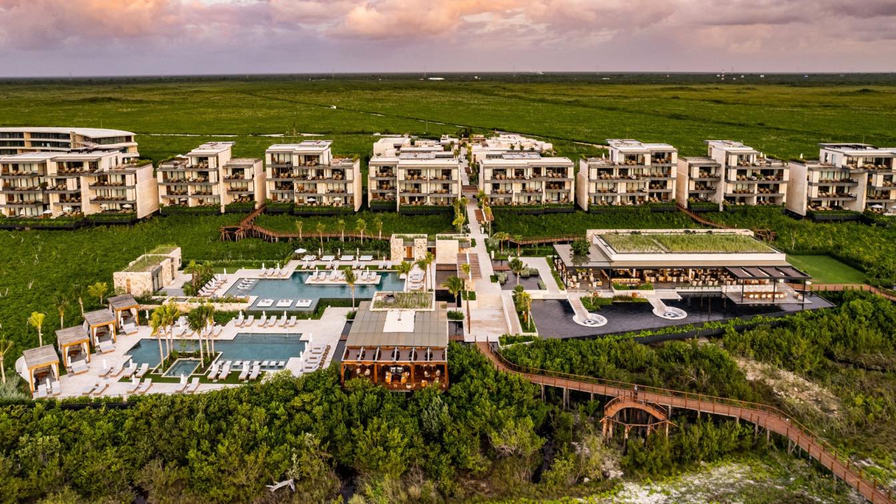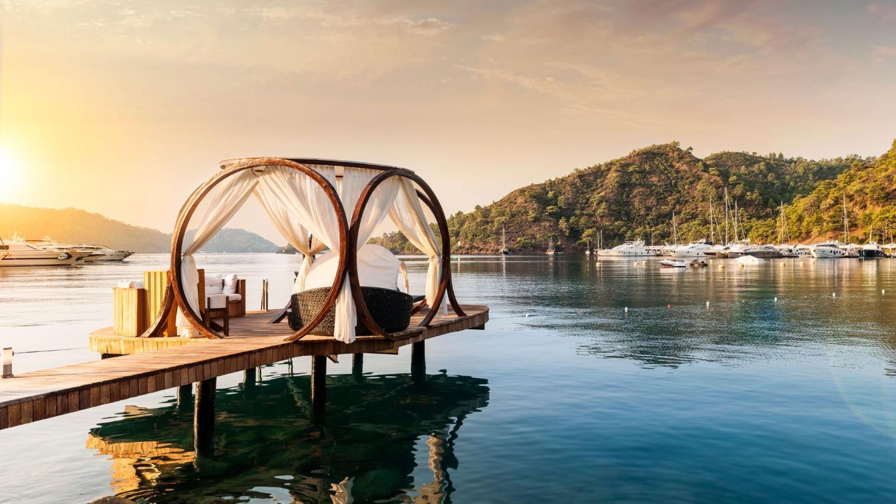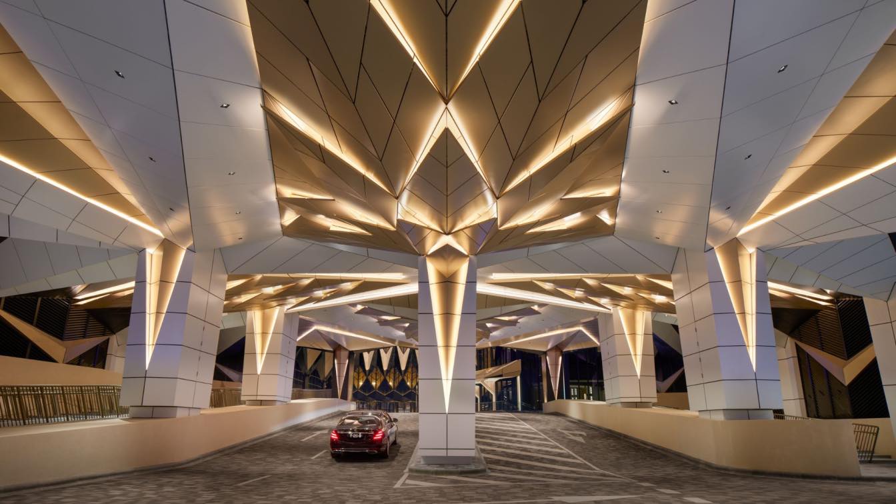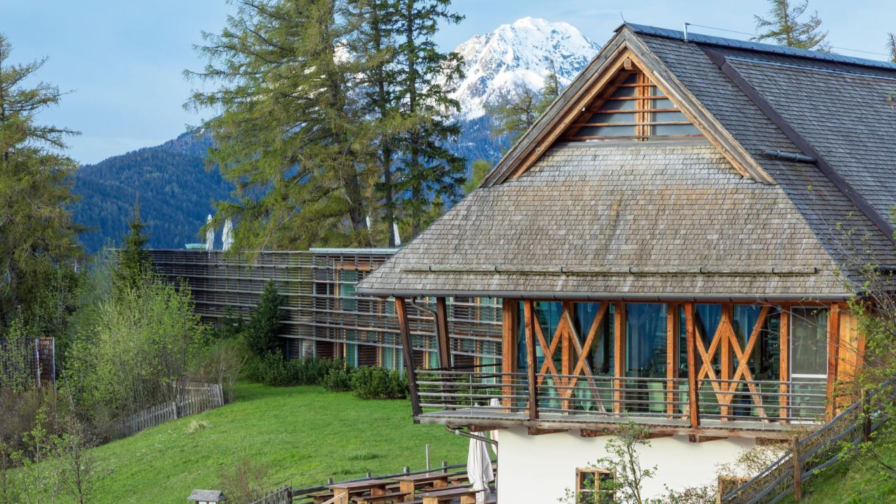Nestled on the sacred lands of Kaʻūpūlehu on The Big Island of Hawaii, Kona Village rises from the remnants of a beloved hideaway after over a decade of stillness.
Project name
Kona Village Resort
Architecture firm
Walker Warner Architects
Location
Kona Village, A Rosewood Resort, 72-300 Maheawalu Drive, Kailua Kona, Hawaii
Photography
Douglas Friedman
Principal architect
Mike McCabe, Greg Warner
Design team
John Lacy, Gloria Kim, John Pierson, Chris May, Chris Ryan, Philip Viana, Matthew Yungert, Lawrence Raposo
Collaborators
Delawie (Executive Architect)
Interior design
Nicole Hollis
Landscape
VITA Planning & Landscape Architecture
Civil engineer
Sam O. Hirota
Structural engineer
GFDS Engineers
Environmental & MEP
Isynergy
Lighting
The Ruzika Company
Construction
Ali’i Builders, Nordic PCL, Goodfellow Brothers, Re-Use Hawai’i
Typology
Hospitality › Resort
Meymand Rocky Ecotourism Resort stands as a testament to the harmonious coexistence between nature and human creativity. This remarkable destination offers a unique experience for nature enthusiasts, adventure seekers, and those seeking a serene escape from the bustling city life.
Project name
Meymand Rocky Ecotourism Resort
Architecture firm
Dialogue Architecture Studio
Location
Meymand, Kerman, Iran
Tools used
Midiourney AI, Adobe Photoshop
Principal architect
Yasaman Orouji
Design team
Yasaman Orouji
Visualization
Yasaman Orouji
Typology
Hospitality › Resort
The Cascade Bungalows at Brasada Ranch are the newest luxury hospitality offering at this all-season family resort near Bend in Central Oregon. The bungalows are 16 new guest room experiences that bring a contemporary and bespoke approach to life on the ranch. The buildings are stepped with the topography and offer privacy for every unit and unobst...
Project name
Cascade Bungalows at Brasada Ranch
Architecture firm
Skylab Architecture
Location
Bend, Oregon, USA
Design team
Nita Posada (Project director, Interior Design Director), Amy DeVall (Interior design Lead / Procurement), Jennifer Martin (Project Architect), Eduardo Peraza Garzon (Visualization), Janell Widmer (Interior design / Procurement), Jeff Kovel (Design Director), Benjamin Halpern (Project Architect)
Collaborators
FF&E Receiving Delivery and Installation: Procare Logistics LLC in tandem with Skylab Architecture
Interior design
Skylab Architecture
Lighting
Skylab Architecture
Visualization
STUDIOm13 and Nick Trapani
Typology
Hospitality › Resort
Nestled amidst the captivating landscapes of Sistan Baluchestan, Iran, a recreational resort unveils a unique combination of tradition and modernity. Constructed predominantly from locally sourced clay and mud materials, the resort seamlessly integrates the distinctive architectural elements and handcrafted traditions of the region.
Project name
Recreational Resort resign from the ground
Architecture firm
Mahdiye Amiri
Location
Sistan Baluchestan, Iran
Tools used
Midjourney AI, Adobe Photoshop
Principal architect
Mahdiye Amiri
Design team
Mahdiye Amiri
Visualization
Mahdiye Amiri
Typology
Recreational Resort
The hotel is a luxury resort located inside the Kanai Riviera Maya complex, in the state of Quintana Roo, Mexico. The project is placed in a 10 hectares property situated in a mangrove swamp area, in the Mexican Caribbean.
Project name
Etéreo Riviera Maya
Architecture firm
Migdal Arquitectos, Jaime Varon, Abraham Metta, Alex Metta
Location
Riviera Maya, Quintana Roo, Mexico
Photography
Rafael Gamo, Ian Lizaranzu
Principal architect
Jaime Varon, Abraham Metta, Alex Metta
Design team
Guillermo Olvera, Guillermo Choque, Gerardo Sandoval
Design year
February 2019
Completion year
December 2021
Collaborators
Auberge Resort Collection (Hotel Management)
Interior design
Meyer Davis Studio
Civil engineer
CTC Ingenieros Civiles
Structural engineer
CTC Ingenieros Civiles
Environmental & MEP
GP PA Consultores
Supervision
Migdal Arquitectos
Visualization
Migdal Arquitectos
Construction
Migdal Arquitectos
Material
Limestone, Metal, Concrete
Client
GIM Developments, Auberge Resorts Collection
Typology
Hospitality › Hotel
Launched in September 2023, AllInclusive-Collection.com will be a dedicated new platform for guests to discover and book all-inclusive experiences.
Written by
Marcos Eleftheriou
Photography
AllInclusive-Collection.com
One of two new hotels to open within Phase Two of the Studio City Resort by Zaha Hadid Architects, the W Macau incorporates 557 hotel rooms and suites over 40 floors together with cafés, restaurants, pool, spa, gym and recording studio for guests.
Written by
Zaha Hadid Architects
Photography
Virgile Simon Bertrand
Inspired by a fallen tree and the surrounding beauty of San Vigilio’s mountaintop landscapes, Vigilius Mountain Resort rewrites the blueprint for an eco-design hotel, reached appropriately only by cable car.
Written by
The Aficionados
Photography
Thomas Höffgen, Florian Andergassen, Patricia Parineja

