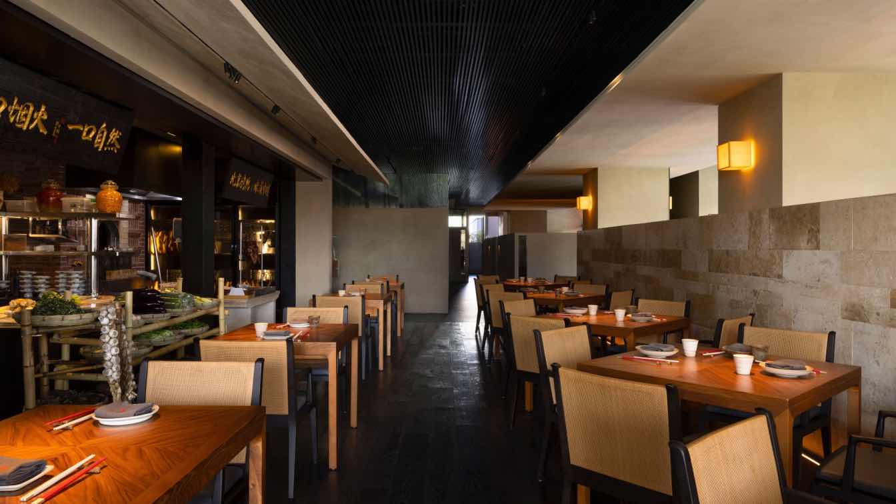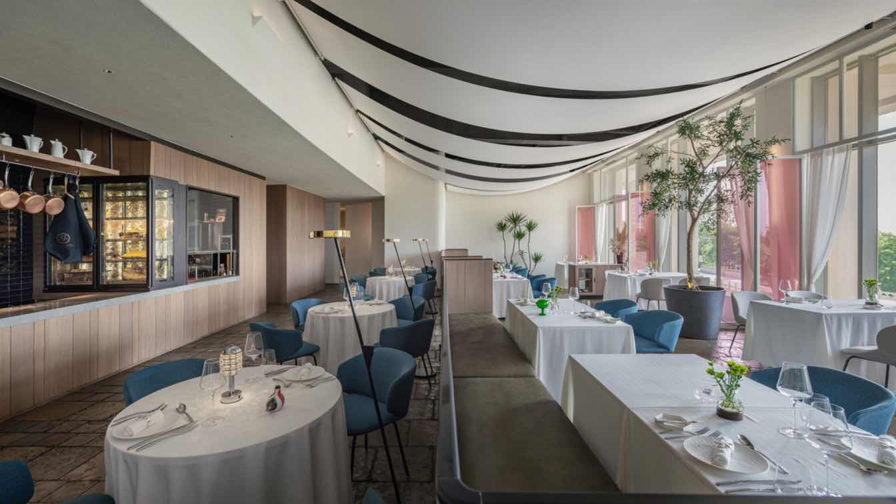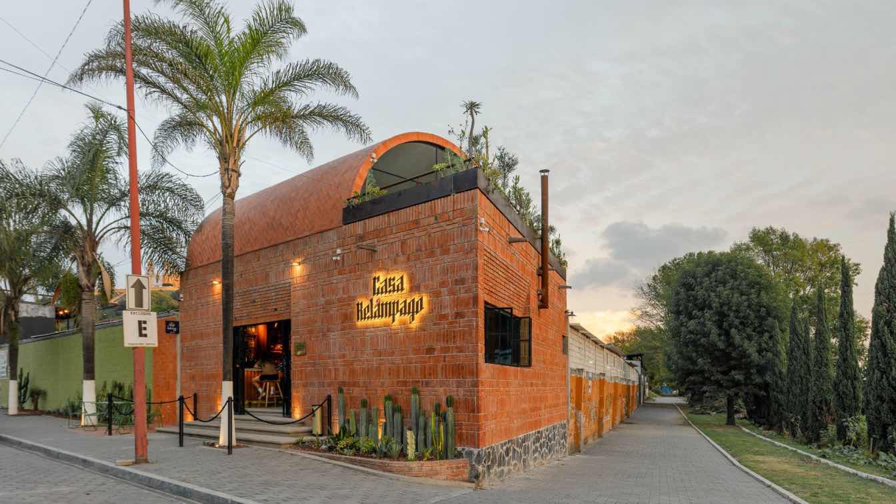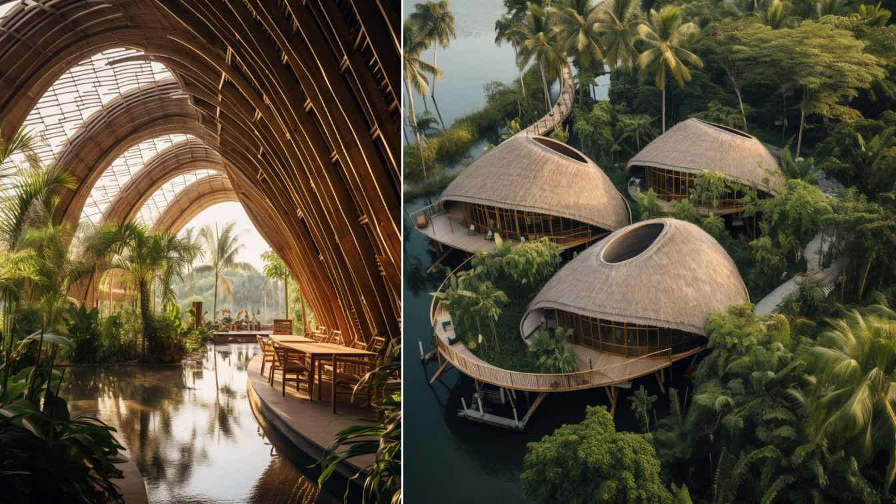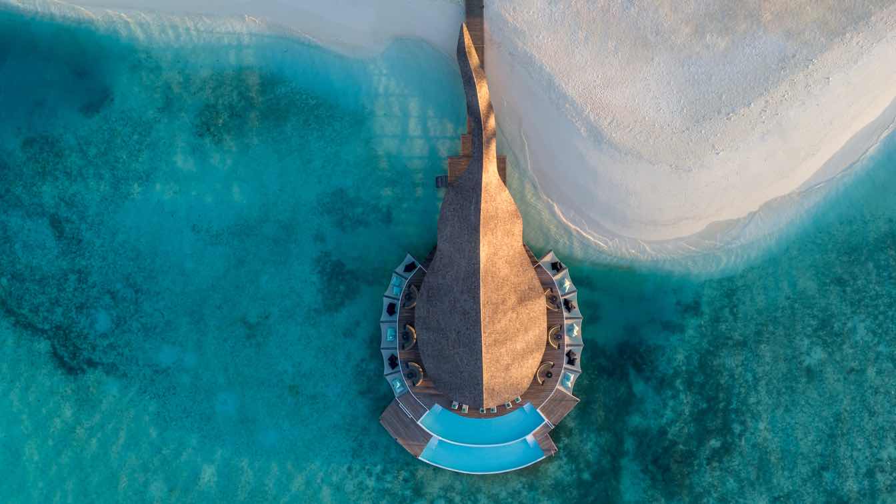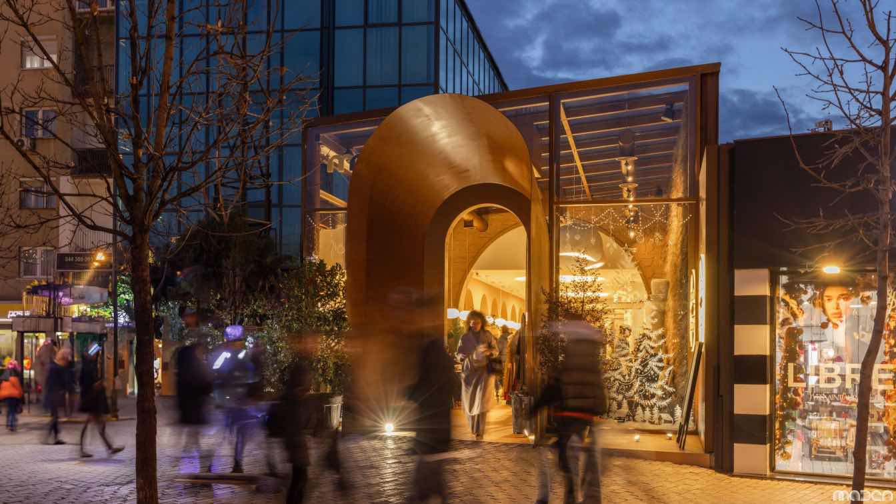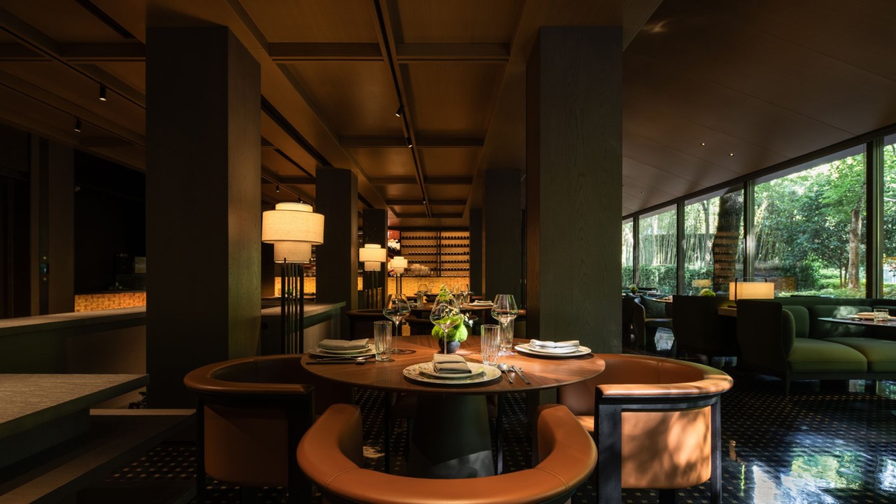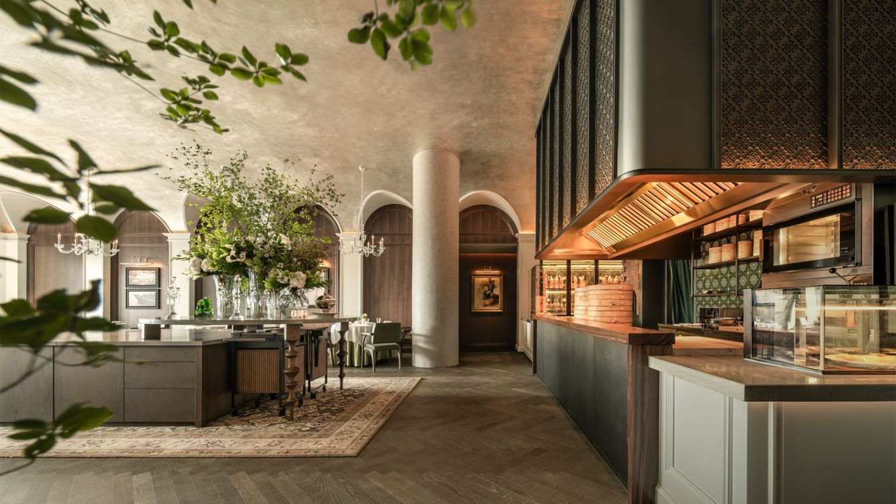AD ARCHITECTURE conceived a new premise for restaurant brand Nine Five Beijing Cuisine, located in The Mixc, Chengbei, Hangzhou, which fuses the Oriental elegance rooted in the brand’s genes and the cultural context of the city to create a dining destination that seems to naturally grow from its setting and offers a dining experience infused with a...
Project name
Nine Five Beijing Cuisine (The Mixc, Chengbei, Hangzhou)
Architecture firm
AD ARCHITECTURE
Principal architect
Xie Peihe
Completion year
November 2023
Construction
Hangzhou Xuxin Architectural Decoration Co., Ltd.
Material
Stone, glass, wooden flooring, textured paint
Client
Sansheng Future Group
Typology
Hopsitality › Restaurant
Designed during a 3-month period of the pandemic and constructed in 2 months, TANZO completed the BLG French Restaurant (Haibi Terrace store). Chinese partner and chef Peter (private chef to artist Cai Guoqiang) provides guests with unaltered authentic Southern French cuisine, attracting a full house especially on holidays.
Project name
BLG French Restaurant (Haibi Terrace Store)
Architecture firm
Tanzo Space Design
Photography
UKStudio-Ricky
Principal architect
Wang Daquan
Design team
Jin Ping, Ma Hongxu, Zhang Xiangrong
Interior design
Tanzo Space Design
Collaborators
Copywriting and Planning: NARJEELING Project Planning: Le Brand Strategy Agency
Construction
Yuguang Decoration (Shanghai) Co., Ltd.
Typology
Hospitality › Restaurant
The “Casa Relámpago” Bar is located in the ancient city of San Pedro Cholula, Mexico, a few meters from the Great Pyramid of Cholula, an archaeological site that shapes and determines the urban and aesthetic conditions of the area.
Project name
“Casa Relampago” Bar
Architecture firm
Estudio Tecalli
Location
Cholula, Puebla, Mexico
Principal architect
Roberto Martinez
Design team
Roberto Martínez, Berenice León
Interior design
Orlando Moran, Javier Castañeda
Structural engineer
Ismael Ramírez
Tools used
AutoCAD, Adobe Photoshop, SketchUp
Material
Brick, Concrete, Glass, Steel, Wood
Typology
Hospitality › Restaurant & Bar
Welcome to Verdant Bamboo Restaurant, an architectural masterpiece nestled in the heart of a tropical paradise. As you step into our enchanting haven, you are greeted by the seamless integration of nature and design, embodied by the use of bamboo, rattan, and teak wood that defines the essence of our space.
Project name
Verdant Bamboo Restaurant
Architecture firm
Monika Pancheva
Location
Phuket, Thailand
Tools used
Midjourney AI, Adobe Photoshop
Principal architect
Monika Pancheva
Visualization
Monika Pancheva
Typology
Hospitality › Restaurant
The design of this overwater Yakitori Restaurant and Bar was created by Nomadic Resorts to revamp the existing jetty structure at Banyan Tree Vabinfaru to create a new iconic dining experience.
Architecture firm
Nomadic Resorts Ltd.
Location
Banyan Tree Vabbinfaru, Maldives
Photography
Joe Chua Agdeppa
Principal architect
Nomadic Resorts Ltd.
Design team
Olav Bruin, Louis Thompson, Habiba Mukhtar
Interior design
Nomadic Resorts Ltd.
Structural engineer
Asali Bali
Visualization
Nomadic Resorts Ltd.
Tools used
Rhinoceros 3D, Grasshoper, Revit
Client
Banyan Tree Vabinfaru
Typology
Hospitality › Restaurant & Bar
The transformation of the exterior and interior design brings a welcoming experience and promotes traditional cuisine in a contemporary environment.
Architecture firm
Maden Group
Location
Pristina, Kosovo
Photography
Leonit Ibrahimi
Interior design
Maden Group
Typology
Hospitality › Restaurant
Sitting with good friends on the platform, looking through the clean and transparent large glass windows, it feels as if we are in another world, transcending time. Right here, within this glass pane, lies today's Wuhan on the outside, while inside, it's a picturesque Jiangxia steeped in history.
Project name
The Nature Flow
Architecture firm
LDH DESIGN
Principal architect
Liu Daohua
Collaborators
Furniture Consultant: San Yi He Mei
Typology
Hospitality › Restaurant
The restaurant's entrance beautifully embodies the grace and meandering of a traditional Shanghai-style garden house, embracing the city's rich history, inclusive culture, and countless tales. The entrance exudes an exquisite elegance, with bespoke wine cabinets and glass show windows that emanate the delightful aroma of wine, creating a sense of a...
Project name
Xin Rong Ji at Taikoo Li Qiantan
Location
W-L6-01, No. 1-9, Lane 500, Dongyu Road, Shanghai Pilot Free Trade Zone, China
Photography
CCD / Cheng Chung Design (HK)
Interior design
CCD / Cheng Chung Design (HK)
Collaborators
Decoration design: CCD / Cheng Chung Design (HK); Artwork design: Xin Rong Ji
Built area
interior area 630 m², outdoor area 430 m²
Completion year
July 28, 2023
Lighting
CCD / Cheng Chung Design (HK)
Typology
Hospitality › Restaurant

