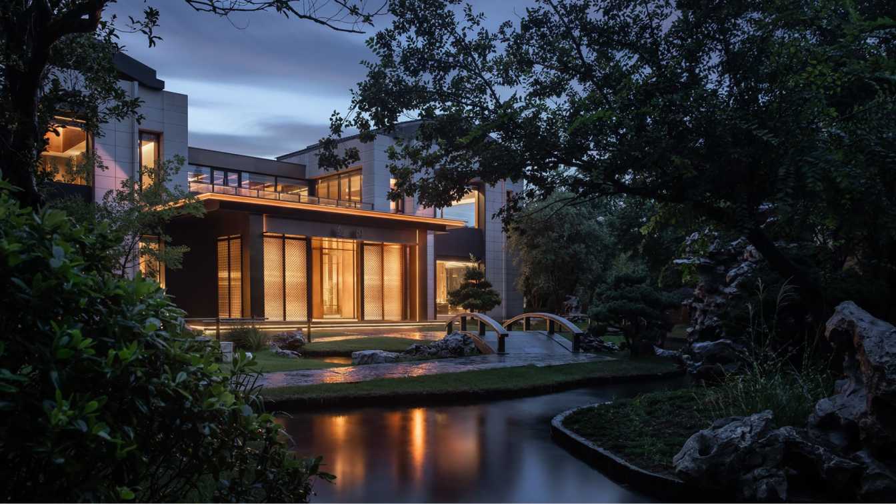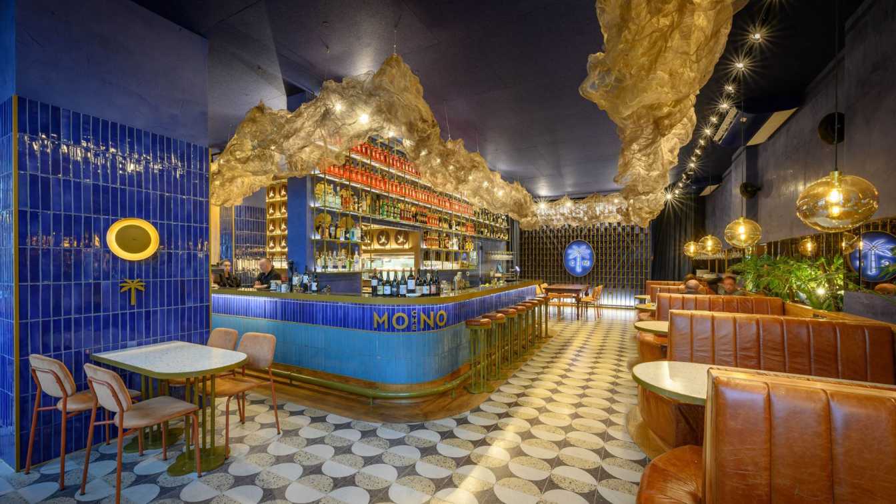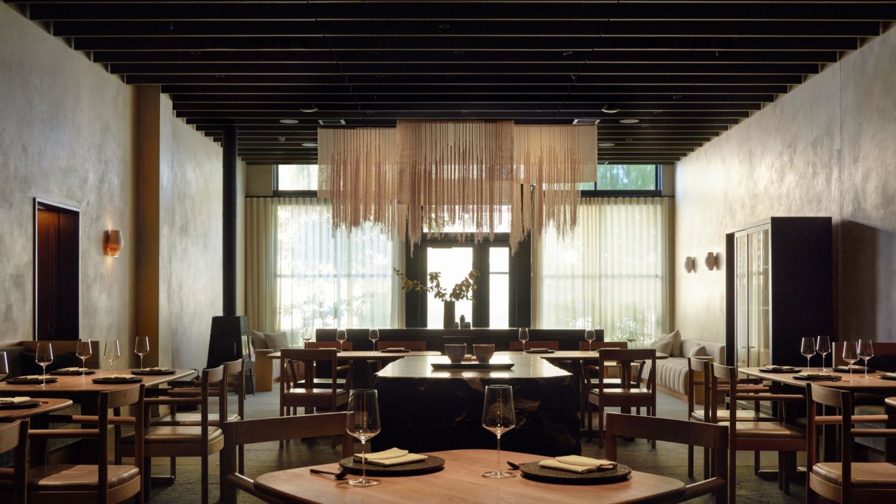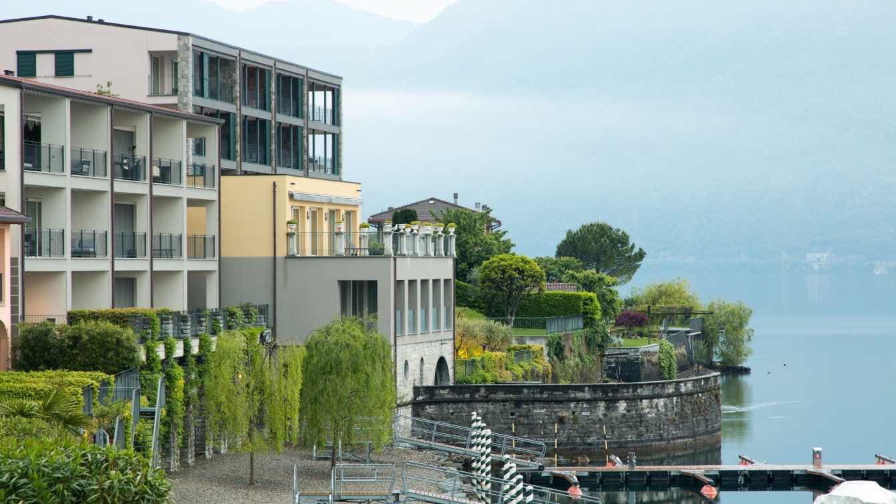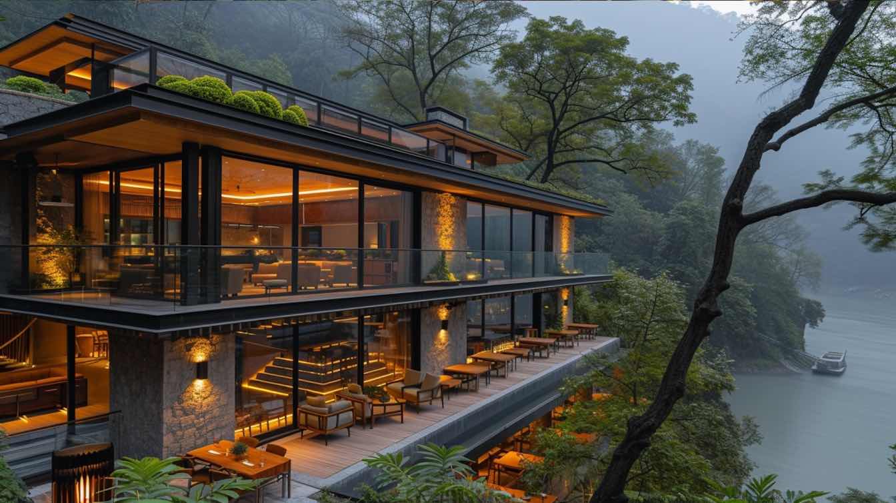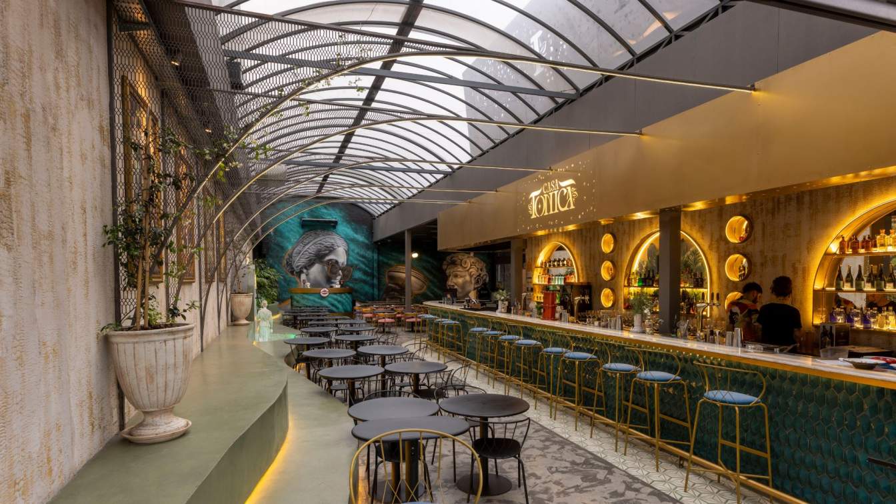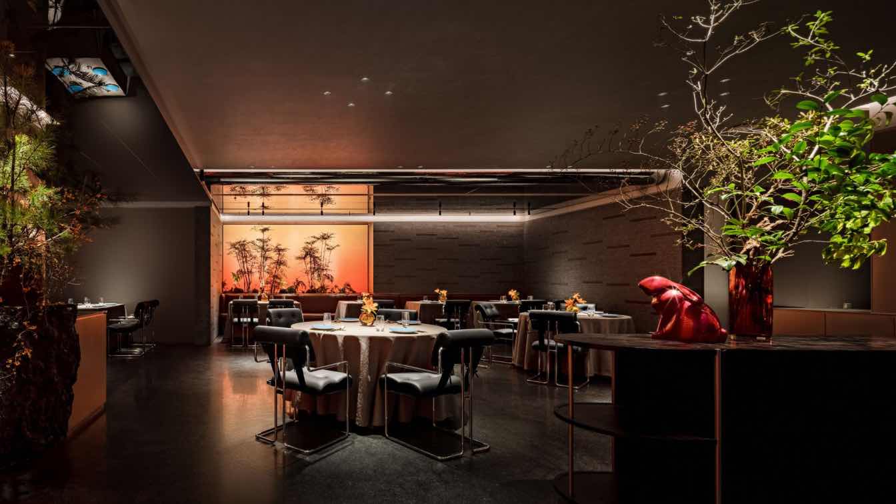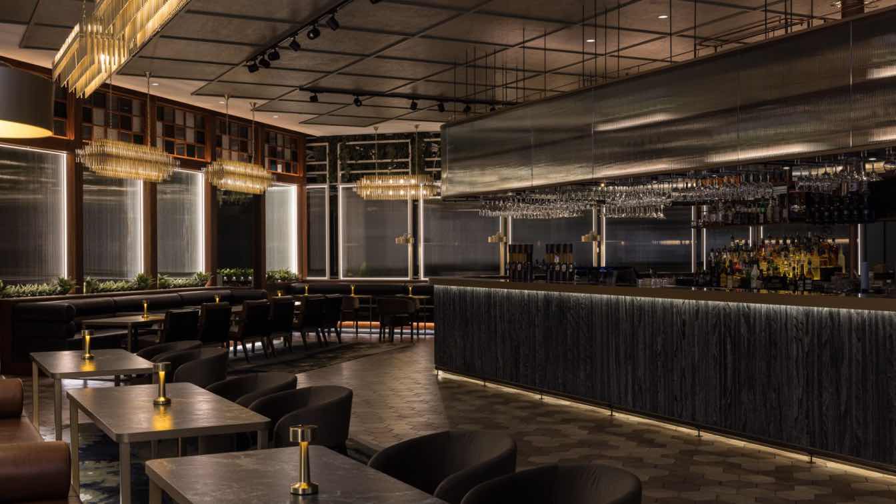Yangzhou, renowned for its ancient prosperity and enduring gentleness, is eloquently portrayed in the Song Poetry "Slow Life in Yangzhou". Yangzhou people have always embraced a leisurely life amidst the bustling world around them. Remaining true to itself, Yangzhou allows those who understand to appreciate its essence, distinguishing it as Yangzho...
Project name
Qu Yuan Plus Restaurant
Architecture firm
LDH DESIGN
Principal architect
Liu Daohua
Completion year
July 2022
Typology
Hospitality › Restaurant
Who takes care of the details. He has a poetic attitude; he wants to get the most out of life. In the morning, I have coffee with friends, at noon a work lunch and at night a romantic outing or to celebrate life with family. That's Che Mono, a place where you go to enjoy the neighborhood of good company. A friendly place with many details that make...
Architecture firm
Estudio Montevideo
Location
Banfield, Buenos Aires, Argentina
Photography
Juan Segundo Diaz Dopazo, Gonzalo Viramonte
Principal architect
Ramiro Veiga, Marco Ferrari, Gabriela Jagodnik
Design team
Valentín Vodanovic, Carla Grion, Violeta Bonicatto
Collaborators
Project Leader: Rocío Ledesma
Typology
Hospitality › Restaurant
Two-Michelin star chef Matthew Lightner’s new restaurant, ōkta, in McMinnville, Oregon, captures the essence of the Willamette Valley, the heart of Oregon’s wine country. Set within the McMinnville Downtown Historic District, the restaurant’s design is comfortably luxurious—subdued and understated. Here, food and environment combine to create a tra...
Architecture firm
Hacker Architects
Location
McMinnville, Oregon, USA
Photography
George Barberis, Evan Sung
Design team
Corey Martin (Design Principal, Hacker), Emily Knudsen (Interior Designer), Jen Dzienis (Project Manager, Hacker), Keri Erwin (Project Architect, Hacker), Joe Swank (QA/QC, Hacker), Carolyn Richardson (Art Direction, Willamette Provisions)
Interior design
Hacker Architects
Collaborators
Acoustical Engineer: ABD Engineering & Design
Construction
Grant Co. (Jay Augustus, Ron Meissner)
Client
Historic 3rd and Ford, LLC
Typology
Hospitality › Restaurant
Filario Lezzeno, Italy, a homage to Italian custom, style and native craftsmanship, Filario flirts with time-past decadence and chilled luxury – an elegant pairing of design and heritage
Written by
THE AFICIONADOS
Photography
Courtesy of Filario Hotel & Residences
Welcome to a culinary haven nestled amidst the breathtaking landscapes of Astaneh Ashrafiyeh, Iran. This modern three-story restaurant, inspired by the timeless allure of traditional Gilan architecture, stands proudly on a hill overlooking the serene Sefid-rud river.
Project name
Restaurant on the river bank
Architecture firm
Method Office
Location
Astaneh Ashrafiyeh, Gilan Province, Iran
Tools used
Revit , Midjourney AI , Adobe Photoshop
Principal architect
Sara Safari Eshliki
Visualization
Sara Safari Eshliki
Typology
Hospitality › Restaurant
The premises were intended from the beginning to be used day and night. The living room, bar and kitchen are located on the ground floor. The transparent roof opens to generate an exterior patio allowing greater entry of sunlight and natural ventilation. The bathrooms and private office are located on the upper floor.
Project name
Casa Tónica Gintonería
Architecture firm
Inter Arquitectura y Paisaje
Location
Villa Luro, Buenos Aires, Argentina
Photography
Martin Piccinati
Principal architect
Campana Roberto, Mara Menendez
Design team
Roberto Campana, Mara Menendez
Interior design
Roberto Campana, Mara Menendez
Collaborators
Brenda Berlascoain
Civil engineer
Federico Pampin
Structural engineer
Federico Pampin
Construction
Roberto Campana
Landscape
Verónica Nerome
Lighting
Roberto Campana, Mara Menendez
Supervision
Roberto Campana
Material
Steel Frame, acero y chapa
Visualization
Mara Menendez
Tools used
AutoCAD, Adobe Photoshop, SketchUp, Lumion
Typology
Hospitality › Restaurant, Bar
Elevating the brand image to resonate with the target audience, making the space a vessel for memories, embracing a contemporary sensibility, and imbuing it with spirituality. Navigating the market currents by flowing with the stream, while retaining a distinct and authentic identity.
Project name
Wanwei Roast Duck Wangfujing Branch
Architecture firm
Beijing IN•X Design Co., Ltd.
Principal architect
Wu Wei
Design team
Li Weiju, Jia Qifeng, Qu Zheng
Interior design
Beijing IN•X Design Co., Ltd.
Collaborators
Interior Furnishings: Song Jiangli, Ying Zheguang. Project Copywriting: NARJEELING. Project Planning: LE Brand Strategy Agency
Lighting
Uniimport by Elementech
Client
Wanwei Roast Duck & Beijing Cuisine
Typology
Commercial › Restaurant
To reach a new demographic and clientele while ensuring a high ROI, we've reconfigured the space to serve both day and nighttime customers. This was achieved by using banquette seating and square table configurations to accommodate different group sizes.
Project name
Cocktail lounge
Location
Ashfield, New South Wales, Australia
Collaborators
BuildComm (builder) Phat Sourcing (Furniture and wine display)
Client
Holman Barnes Group
Typology
Hospitality › Restaurant

