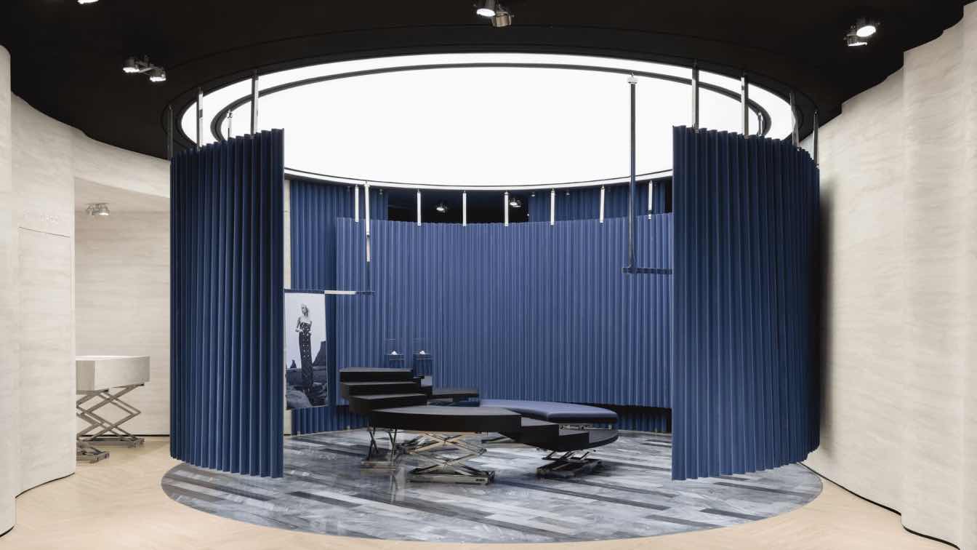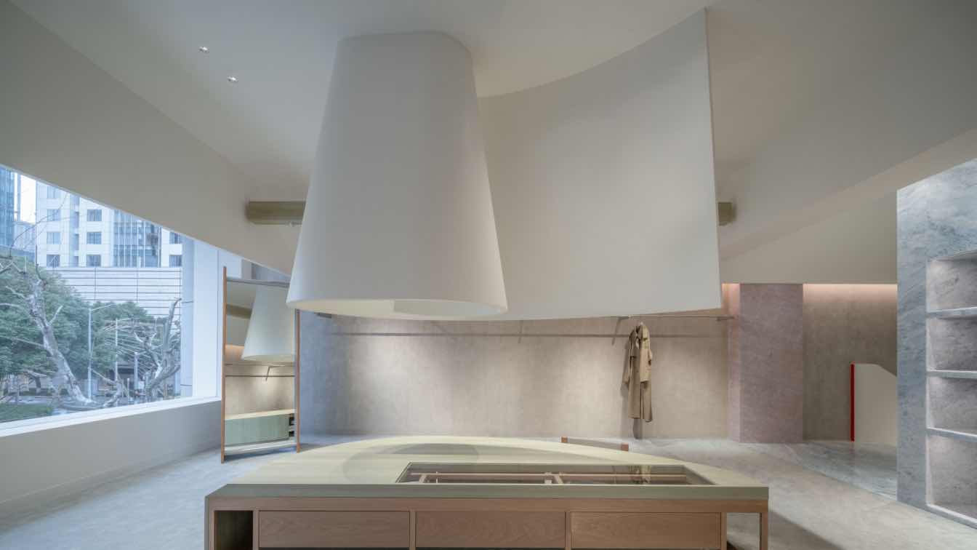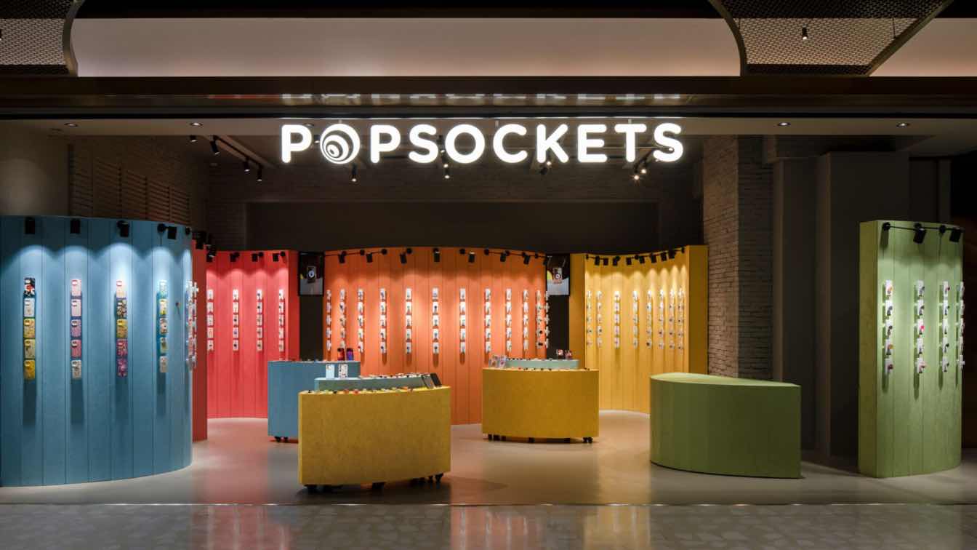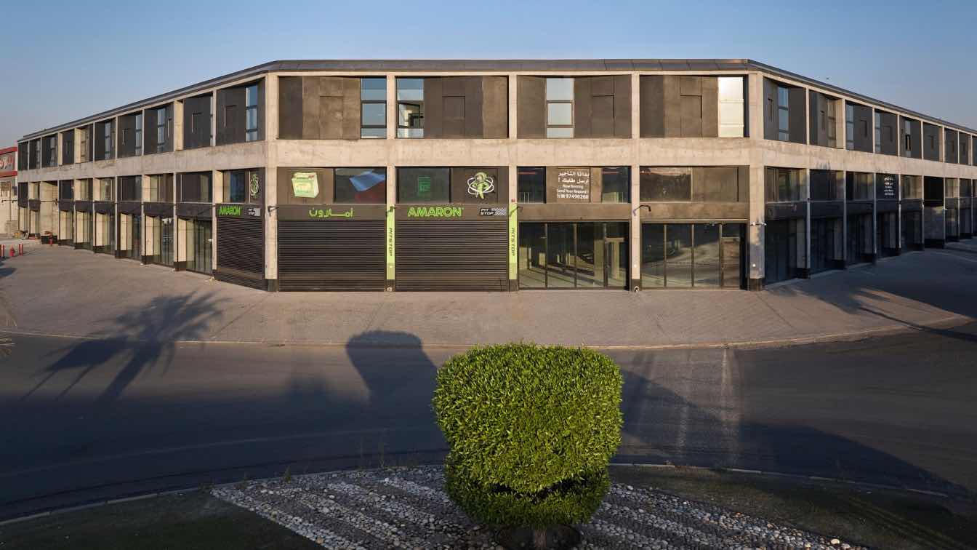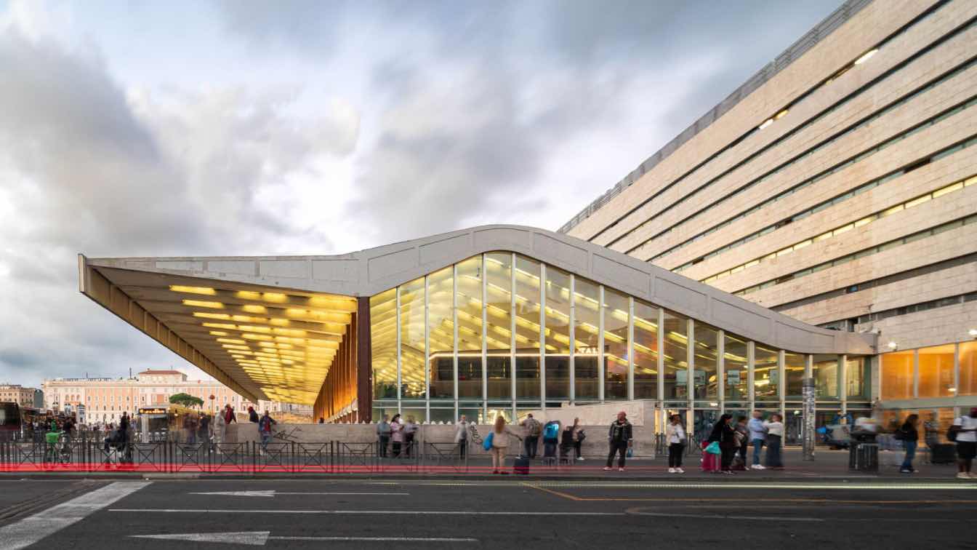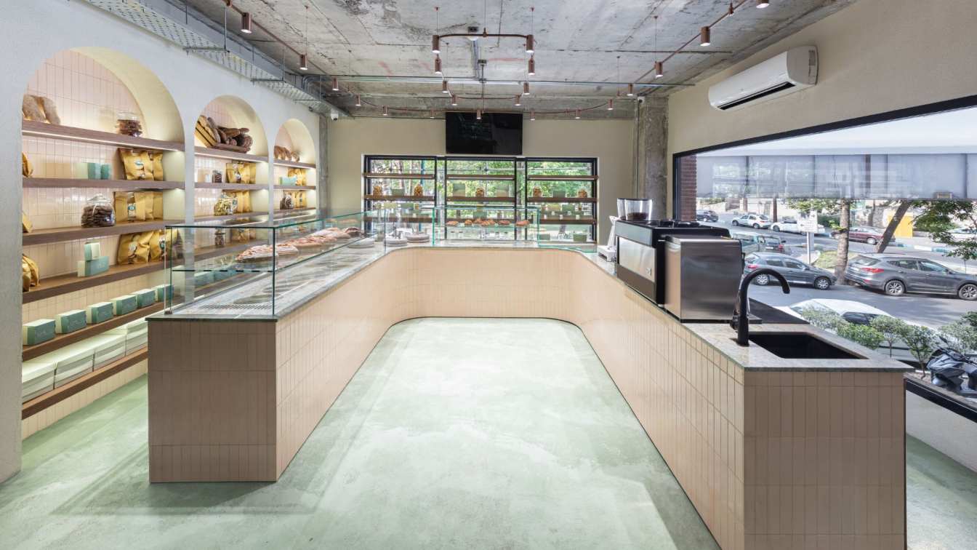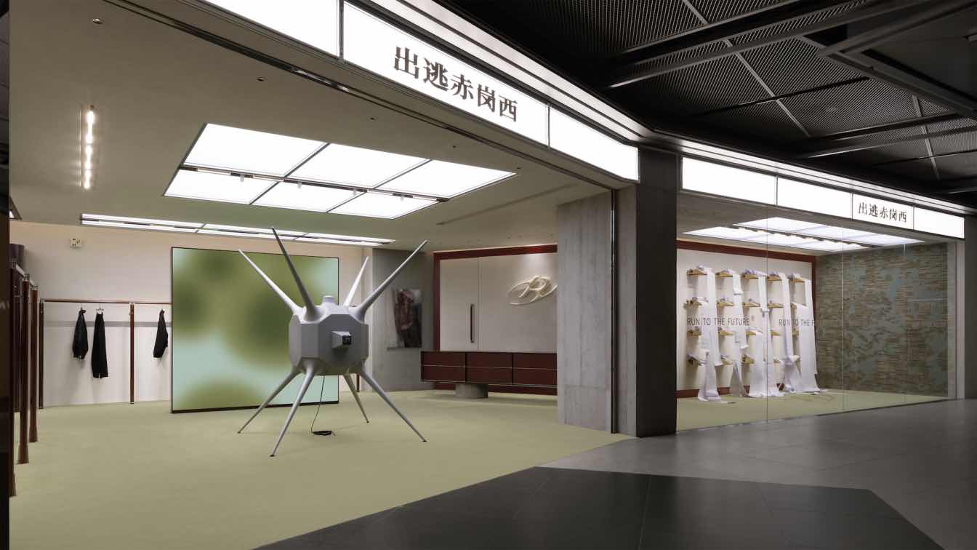MITHRIDATE, the cutting-edge London fashion brand, adheres to the principle of "FASHION FOR ART." Inspired by theater and stage, the brand creates a sanctuary for self-expression through exquisite craftsmanship, championing authentic style freedom.
Project name
MITHRIDATE Boutique
Location
No. 417, Linjiang Avenue, Tianhe District, Guangzhou, China
Photography
Vincent Wu, Free Will Photography
Design team
Chen Ling, Shanshan Jiang, Yifei Ouyang, Haomin Gu, Yuelin Ma
Interior design
SLT Design
Typology
Commercial › Retail
In the design process, Sò Studio continuously explores the subtle dialogue between objects and spaces. In their latest project AVVENN, the designers seek variation within order, embarking on an exploration of spatial structure and emotional resonance.
Architecture firm
Sò Studio
Typology
Commercial › Retail
This is POPSOCKETS‘ pop-up store located in Shanghai Taikoo-Li Qiantan. As a temporary space that has only been in operation for six months, the design needed to be highly concise and dry. Through design, a visually recognizable and experiential consumer scene was created within a limited time and space.
Project name
POPSOCKETS POP-UP Store
Architecture firm
Tens Atelier
Principal architect
Tan Chen, YUI
Design team
Guo Ankey, Li Zhengzhi
Interior design
Tens Atelier
Completion year
October 2024
Construction
Shanghai Droyao Industrial Co., Ltd.
Material
Oriented Strand Board
Typology
Commercial › Store
Plot 62 is a commercial project located within Shuwaikh industrial Area, in the chamfered corner plot of 21st street with 26th street.
Architecture firm
TAEP/AAP
Location
Shuwaikh Industrial, Kuwait
Photography
Mohammad Taqi Ashkanani
Design team
Abdulatif Almishari, Rui Vargas, Carla Barroso, Telmo Rodrigues, João Costa, António Brigas, Elvino Domingos , Gonçalo Silva, Nuno Roque, Mariana Gouveia, Abdul Aziz, Lionel Estriga, Pedro Miranda, Bruno Alves, Tiago Brito, Tiago Lopes, Duarte Correia, Hassan Javed
Collaborators
Fábio Dimas, Aquilino Sotero
Structural engineer
R5 Engineers
Environmental & MEP
Ruben Gonçalves, João Catrapona, Mohamed Hassan, Ahmed Shawqi Sadeeq, Ron Favor, Bruno Simões
Supervision
Mohammed Shata, Marwa Marzouq, Ahmed M.Quotab, Roderick Mangampo, Shoaib Mujahid, Ahmed Abdulaziz, Hassan Javed
Typology
Commercial › Retail
Roma Termini, one of the busiest stations in Europe with 200 million annual visitors and a symbol of modernity in the Italian capital, has undergone a strategic transformation that strengthens its role as a central hub for urban mobility and commerce.
Project name
Roma Termini Refurbishment
Architecture firm
L35 Architects
Location
P.zza dei Cinquecento, Rome, RM, Italy
Photography
Simón García, Nuvole
Design team
Caterina Memeo, Javier Framis, Luisa Badía, Sonia Sanz, Rocco Grillo, Gaia Pellegrini, Mariana Alonso, Javier Cudazzo, Marta Artamendi, Pablo Escuder, Francisco Rodrigues, Marc Grané y José Luís Monzón
Collaborators
Coordination: Grandi Stazioni Retail – Technical Management. Project Management: Arcadis Italia. Executive Project: Pei Engineering – Rome
Structural engineer
Seico srl – Rome
Construction
S.A.L.C. spa -Milan
Client
Grandi Stazioni Retail SPA
Typology
Transportation, Retail
Retail design lies not just in its aesthetics but in its ability to influence behavior subtly; it is part of architecture, psychology, and branding.
The name of this project refers to the traditional Iranian hand mill, known as "dastās," which consists of a movable round stone and a fixed stone. The movable stone is typically circular, with a hole in the center, and is equipped with a wooden handle on the side, allowing it to be manually operated for grinding wheat.
Architecture firm
4 Architecture Studio
Location
Qoba Square, Tehran, Iran
Photography
Peyman Amirghiasvand
Principal architect
Mohammad Yousef Salehi, Mohammad Sadegh Afshar Taheri
Collaborators
Graphics: Mahya Amoui, Bahareh Maghadasi; Visual Artist: Mohammad Aminian
Completion year
Spring 2024
Client
Mr. Shabrang, Mr. Mahmoudi
Typology
Commercial › Store
As the brand’s first nationwide offline store, One Fine Day Studio & Partners has orchestrated an artistic experiment on fashion retrospection in Chengdu COSMO. The 1980s, rich in experimental spirit, were a golden age for self-expression and rebellious culture.
Project name
RUN TO THE FUTURE
Architecture firm
One Fine Day Studio & Partners
Principal architect
Junpeng Li
Design team
Jiacheng Su, Weili Zhang, Rulin Fang, Guangwei Liu
Material
Carpet, Cherrywood, Burl Wood, Artistic Coatings
Typology
Commercial › Retail

