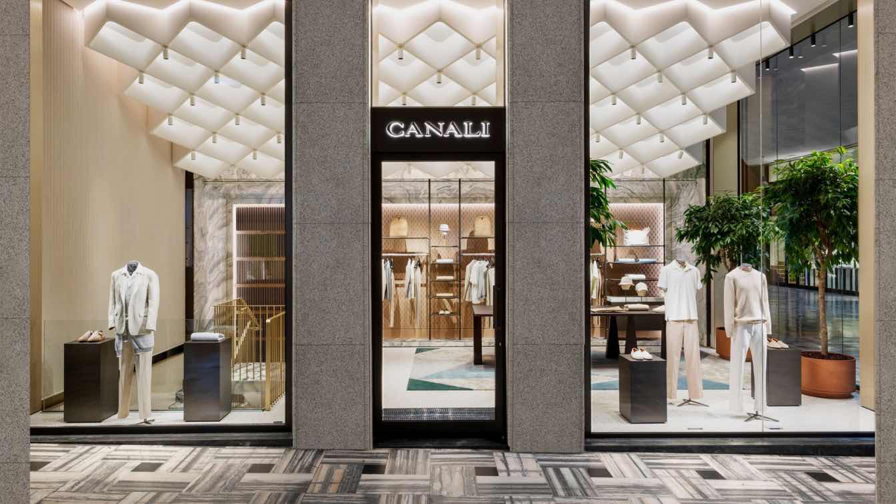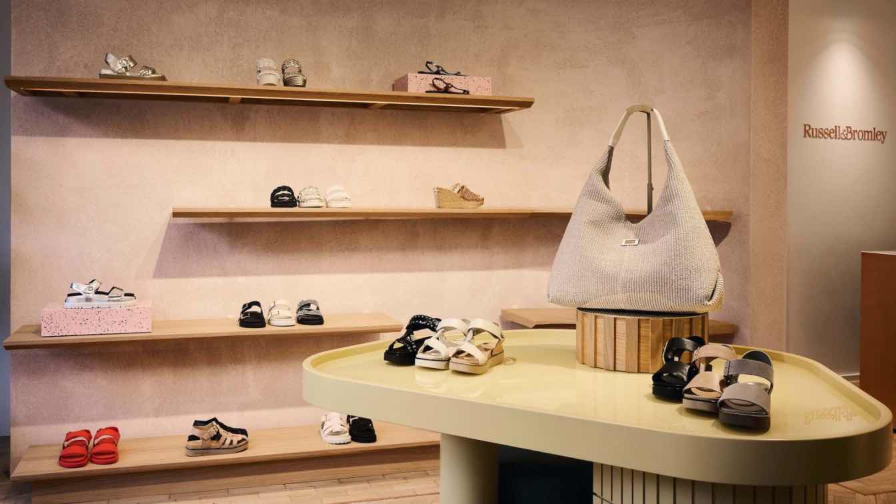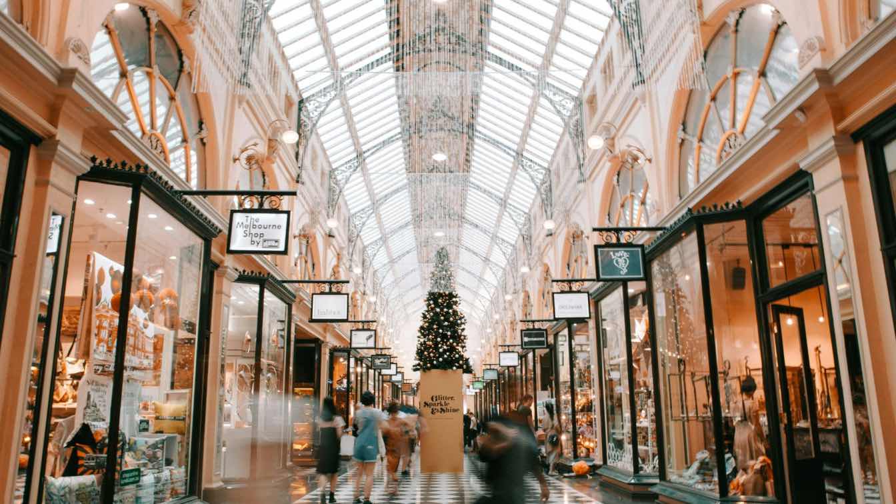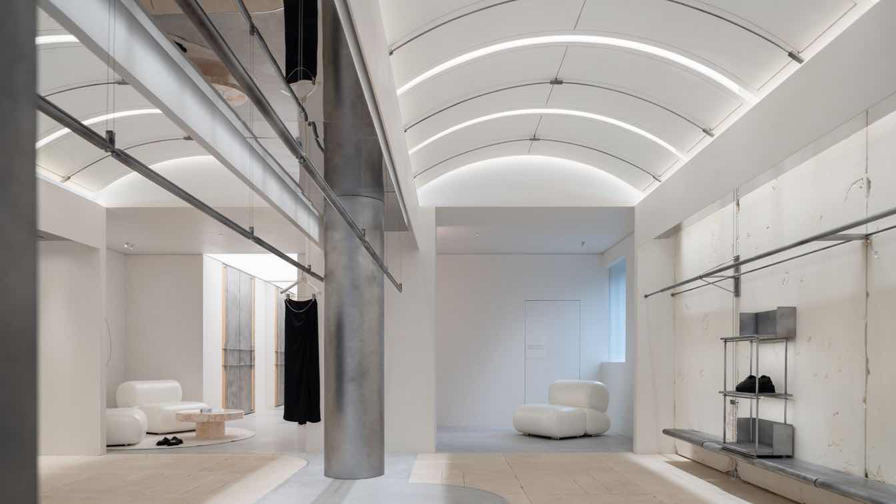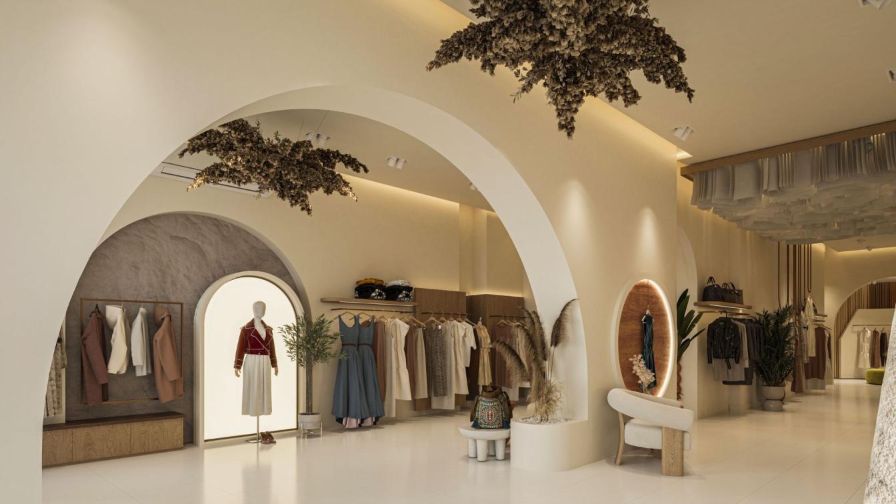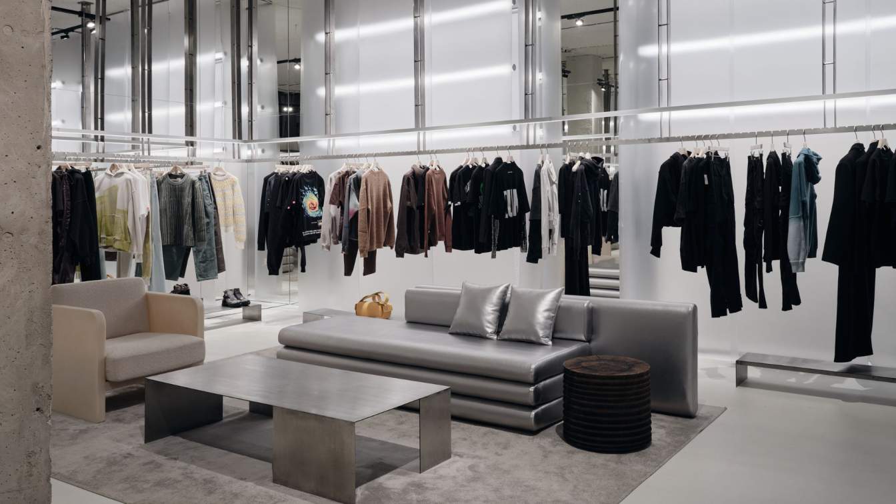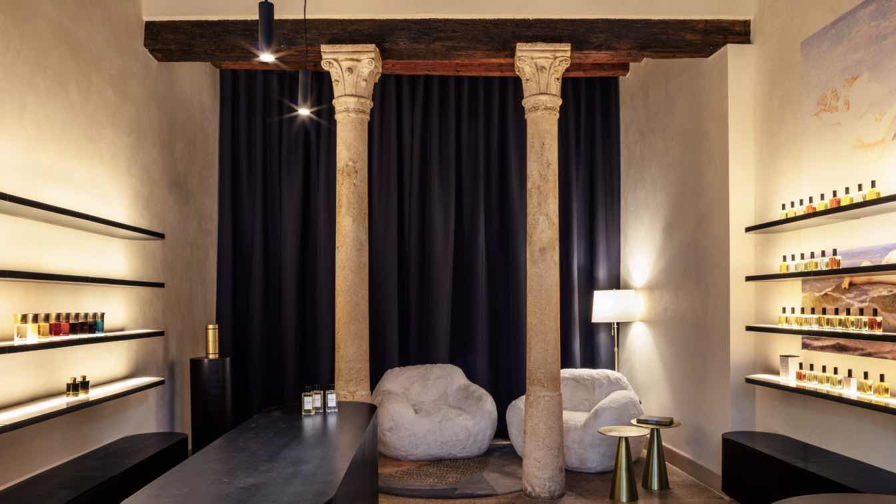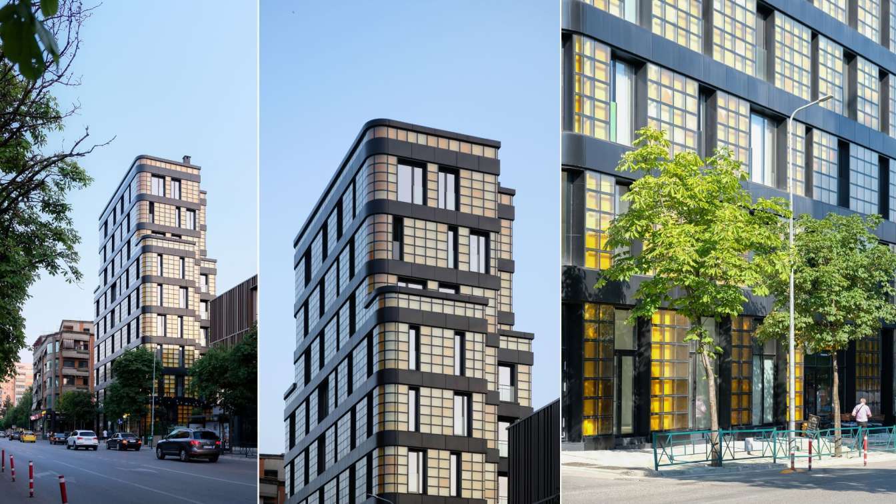After designing the two Canali flagships in NY and Beijing and numerous stores around the world, Park Associati redesigns the brand's historic 350-square-metres space spread on two levels in the heart of Milan's fashion district. The project concept originates from an analysis of the brand and its distinguishing values: wide-ranging products, sober...
Project name
Canali Boutique Milano
Architecture firm
Park Associati
Location
Via Verri 1, Milan, Italy
Photography
Silvia Rivoltella
Design team
Founding Partners: Filippo Pagliani, Michele Rossi. Project Director: Davide Viganò. Architects: Davide Perin, Diego Fiori, Gessica Zhang, Federico Bruno, Caterina Albonetti, Lucia Battaglino. Visualizer: Stefano Venegoni, Giulia Bartoli, Fabio Calciati. FF&E: Alice Cuteri
Collaborators
Consultant: Fa.Ma. Ingegneria Srl, CITI Consulenze Impiantistiche Tecniche Industriali, Alessandro Sangiorgio / electrical systems projects, In-Visible Lab / lighting project. Suppliers: CEL General Contractor, Arco Industria Arredamento, Flos
Interior design
Park Associati
Built area
600 m² total / m² commercial area
Typology
Commercial › Retail
UK retailer Russell & Bromley opens first of new 'British village-style' stores in Hampstead, London. Created by design and architecture studio Shed, a long-standing design partner since 2019.
Written by
Andrea Littler
Over the past few years, industries at large have been undergoing a massive transformation thanks to virtual reality (VR) and augmented reality (AR) technologies becoming more mainstream. In the world of architecture, AR and VR are being utilized to render projects, visualize design factors, and provide virtual tours.
VVENN, a diverse designer brand, was established in Shanghai in 2021. Skilled in merging artistic aesthetics with avant-garde consciousness in clothing design, it conveys a self-consistent and comfortable state through a simplification approach.
Architecture firm
Time To Gather
Location
Xinle Road, Shanghai, China
Principal architect
Xue Fei
Typology
Commercial › Store
a harmonious blend of practical usability, captivating aesthetics, and strategic circulation. It evokes a sense of seamless movement throughout the store, where storage zones are cleverly integrated and display areas become captivating destinations.
Project name
Jamila Clothing Store
Architecture firm
Fish I Visuals
Location
Alexandria, Egypt
Tools used
Autodesk 3ds Max, V-ray, Revit, Adobe Photoshop
Principal architect
Moamen Mahmoud
Design team
Nada Ali, Sara Hossam, Mallak Salem, Doha Ahmed
Collaborators
Jamila designz
Visualization
Fish I Visuals
Client
Mohamed Ismail, Yousra Abuzaid
Typology
Commercial › Store
Studio Slow has been crowned as the “new retail” of Russia, the peculiarity of which is the conceptual selection of niche brands in the middle+ segment and above. Company works directly with most brands during fashion weeks in Paris and Milan. STUDIO SLOW SPB is the second offline space, designed by RYMAR.studio architects.
Architecture firm
RYMAR.studio
Location
Saint Petersburg, Russia, Residential complex Futurist
Photography
Dmitry Tsyrenshikov
Principal architect
Maxim Rymar
Design team
Maxim Rymar, Irina Akimenkova and RYMAR.studio
Tools used
Autodesk 3ds Max, Adobe Photoshop, FUJIFILM GFX100S
Construction
custom production in Kazan
Material
concrete, stucco, self-levelling floor, metallic textiles, leather, semitransparent acrylic, polished steel
Typology
Commercial › Retail,Commercial Interior Design, Fashion Showroom
DID: A well-known artisan perfumery has decided to open a new store in the historical city of Vicenza. The shop is known for its selection of handcrafted products created from pure essential oils, as they made fragrances in the past.
Project name
P di Profumo
Photography
Luca Girardini
Principal architect
Marco Gregori
Design team
Marco Gregori, Nicolò Lollo, Paola Zuin
Collaborators
Nicolò Lollo
Interior design
Paola Zuin
Golden Reflections is a residential building located on one of Tirana’s main roads “ Rruga e Elbasanit “, near the Artistic Lyceum. Like most residential buildings built in the last two decades in Albania, especially in Tirana, the ground level is used for retail spaces like shops and cafes. The upper 8 floors accommo- date a variety of apartments,...
Project name
Golden Reflections Residential Building
Architecture firm
A7 Design Studio
Location
“Elbasani“ road, Tirana, Albania
Photography
Albano Guma, Dardan Vukaj
Principal architect
Ardit Qereshniku
Collaborators
Production and coordination of all plans: Uendi Daja Building design: Stives Balla; Visual concepts: Klea Mino; Visual concepts: Elson Dhamo; Technical specifications: Ledjana Bzhetaj
Typology
Residential › Apartment, Mixed-use, Retail

