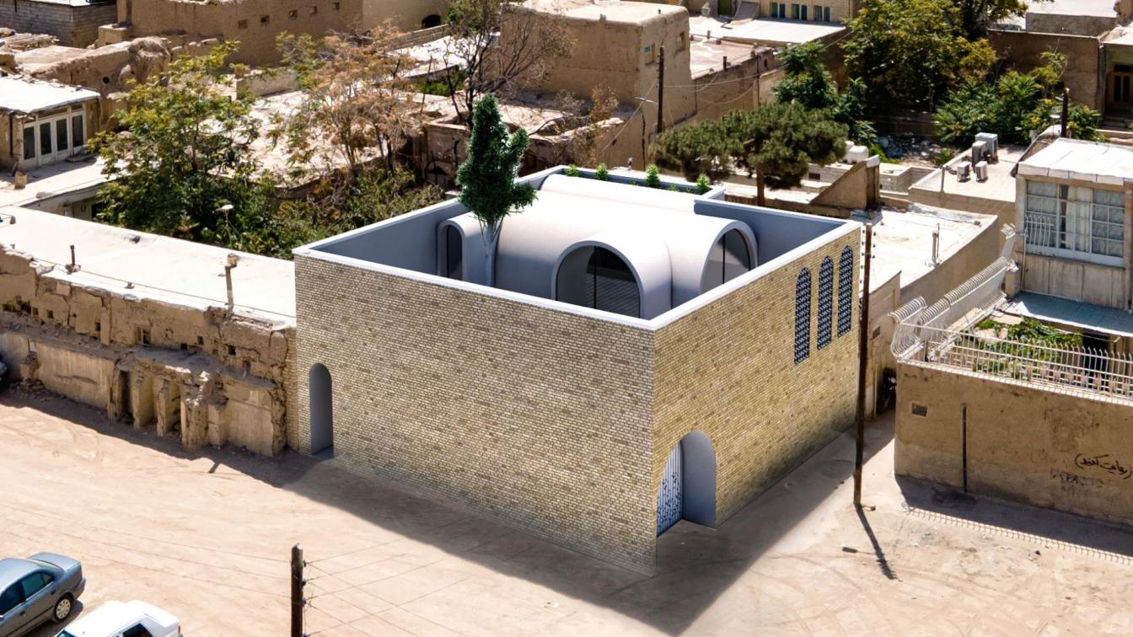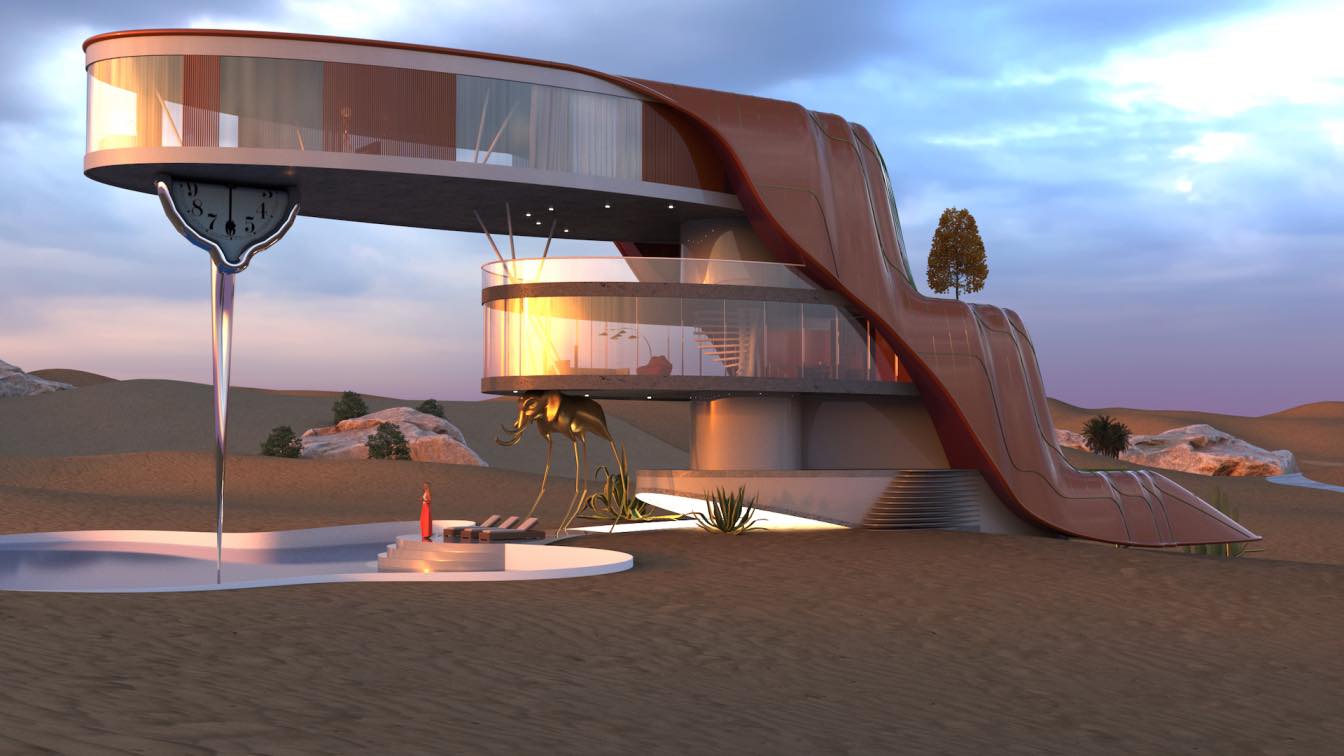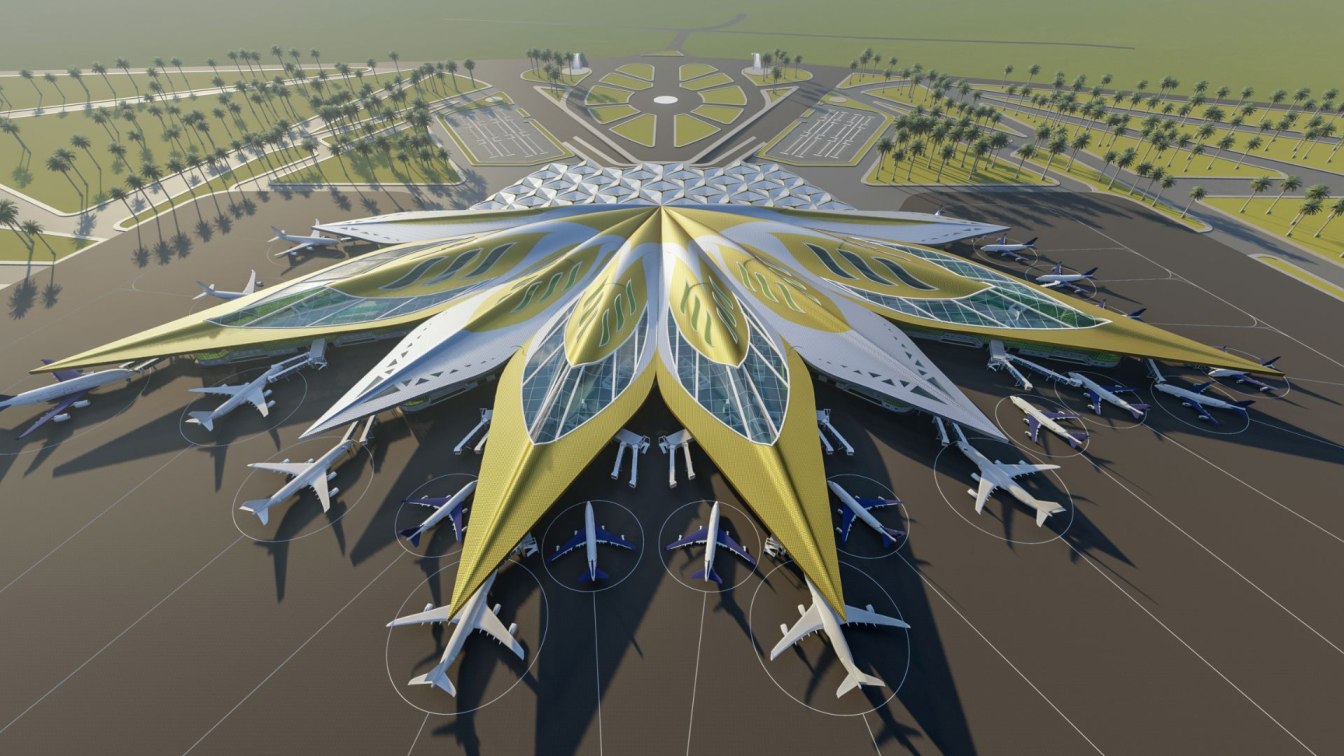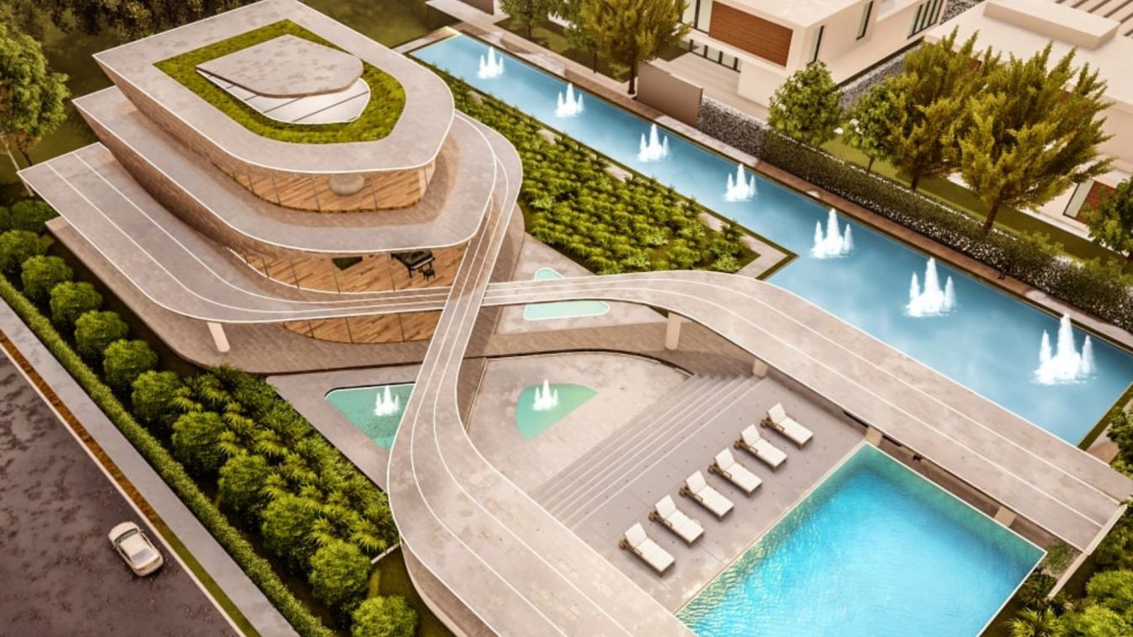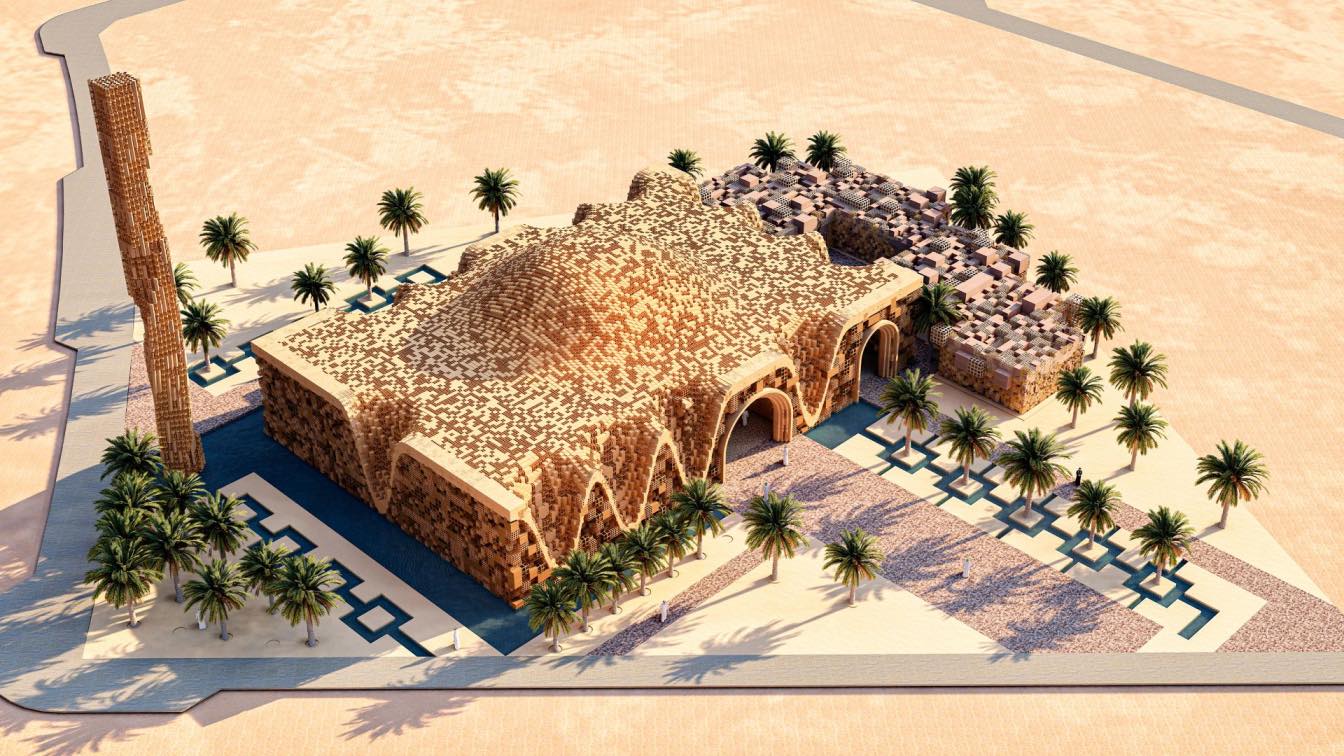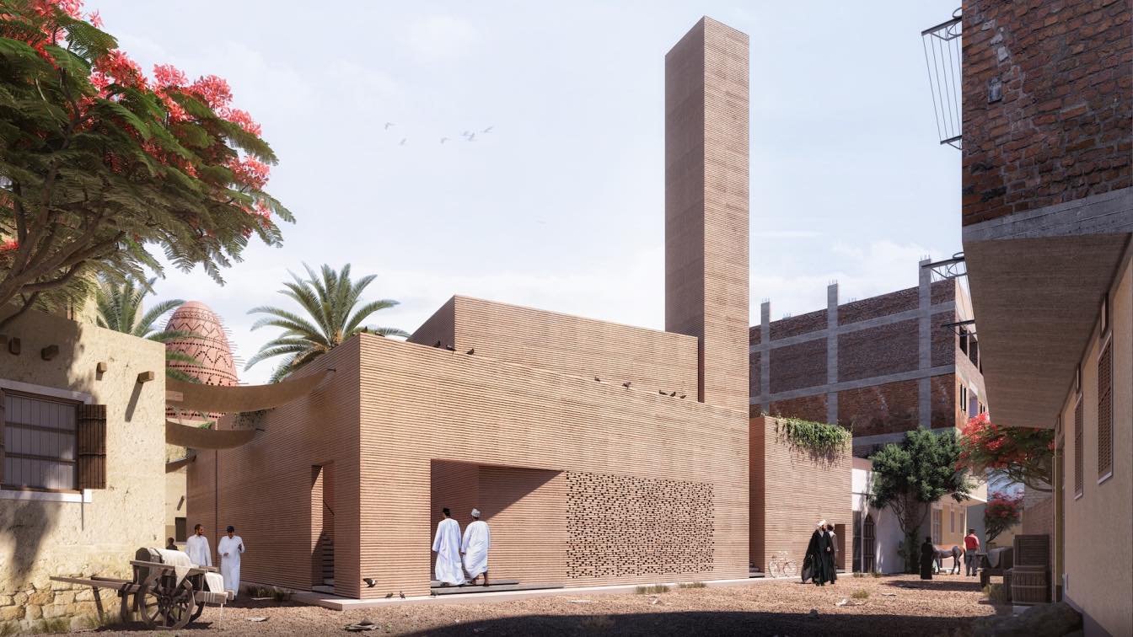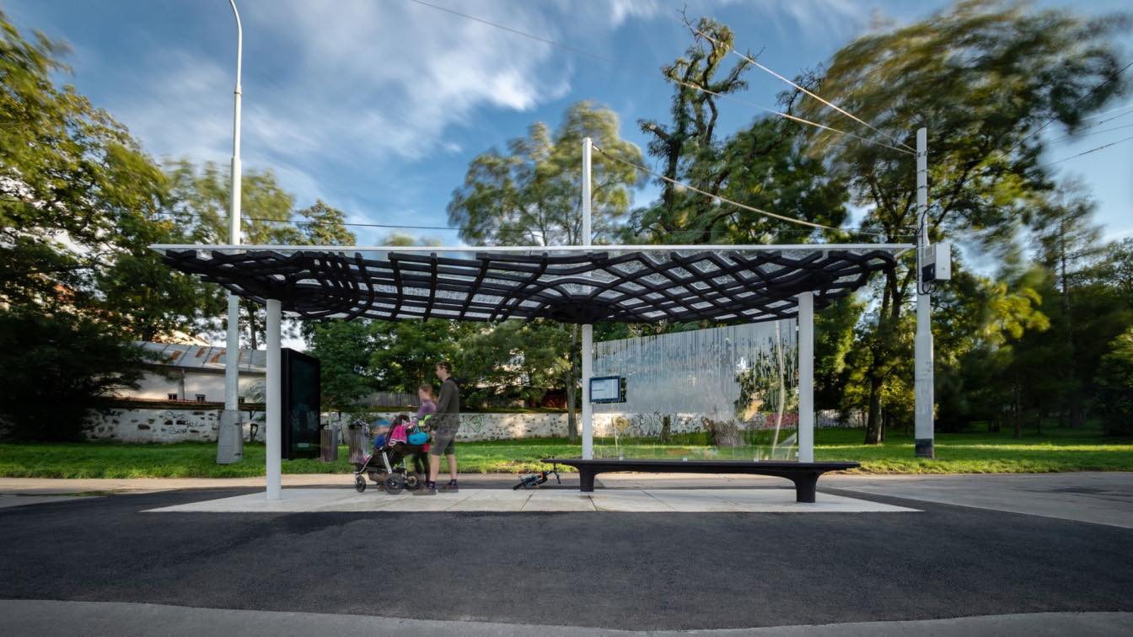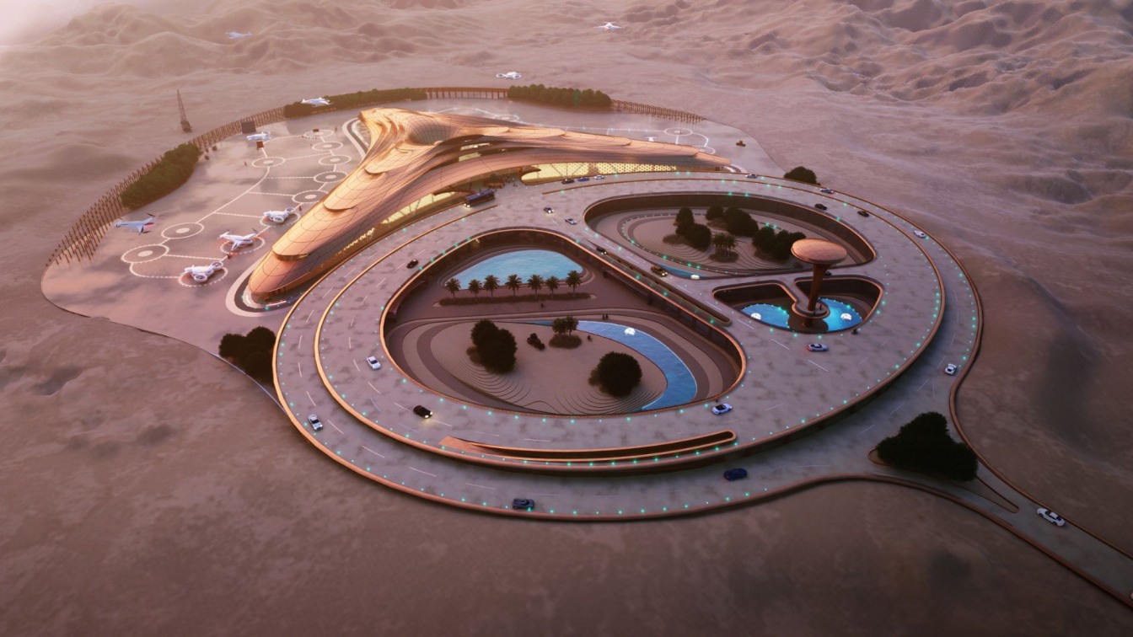The Dalan khaneh tries to create capacities for itself and match its outer space with the environment, but inside the shell, it offers a different spatial quality. In the internal volume, the form of arches left in the destroyed buildings in the neighborhood has been used, which must have been memorable places in the past. A tall pine tree will be...
Project name
Dalan Khaneh
Architecture firm
Siavash Shakibaei
Tools used
Rhinoceros 3D, Lumion, Adobe Photoshop, Adobe Premiere
Principal architect
Siavash Shakibaei
Design team
Sahar Poorgholami
Visualization
Siavash Shakibaei, Sahar Poorgholami
Typology
Residential › House
This concept directly echoes Dali’s works depicted in a form of architectural reinterpretation, titled the House of Dali. The house is located in a deserted coastal area with minimal backdrops similar to the artists’ paintings.
Project name
The House of Dali
Architecture firm
Slika Studios
Location
Fictional deserted coastline
Tools used
Rhinoceros 3D, V-ray, Twinmotion, Adobe Photoshop, Adobe Premiere
Principal architect
Milan Bogovac
Design team
Milan Bogovac on behalf of Slika Studios
Visualization
Milan Bogovac
Typology
Residential › House
In a wonderful scene, I decided to build an international airport that would serve the Egyptian Delta and be an honorable front for the country and Egypt's northern gateway to Europe. The site was chosen in a strategic location as it is at the top of the middle of the Egyptian delta and connects the east and the west because it is bounded by the in...
Student
Mohamed Ahemd Elshazly
University
Higher Institute Of Engineering And Technology , Kafrelsheikh
Teacher
Dr/ Adel Elsawy. Dr/ Mohamed Zakariya
Tools used
Rhinoceros 3D, Grasshopper, Autodesk Revit, Lumion, Adobe Photoshop
Project name
Delta Internaional Airport
Semester
10th Semester, Graduation Project
Status
Graduation Project
Khamar mansion is a 3 floors mansion that brings art and architecture into the structure and connects the structure lines that give interior shade from the south facade and open for the north with a unique facade that connects art with it.
Project name
Khamar Mansion
Architecture firm
Gravity Studio
Tools used
Rhinoceros 3D, Adobe Photoshop, Lumion
Design team
Mohand Albasha
Visualization
Mohanad Albasha
Typology
Residential › House
Located in the city of Dammam, KSA, the Disconnect-to-Connect proposal for Retal Mosque Design Competition which has been selected among the shortlisted projects, emerges as an icon, which intends to continue the symbolic power that the mosque represents with the pretention of expressing new modernity, a new concept of mosque architecture.
Project name
Disconnect to Connect Mosque
Architecture firm
Elshareef Kabbashi
Location
Dammam, Saudi Arabia
Tools used
Rhinoceros 3D, Grasshopper, Lumion, Adobe Photoshop
Principal architect
Elshareef Kabbashi
Visualization
Elshareef Kabbashi
Client
Abdullatif Al Fozan Award for Mosque Architecture, AIA - Retal Mosque Design Competition - RMDC
Typology
Religious › Mosque
What is a mosque? For a Muslim to pray, all he needs is a clean place and a direction toward the Kaaba. But the function of the mosque has a much more significant role, a space that reframes the spaces to encourage community use alongside its purpose as a sacred worship space.
Project name
Riyadh Mosque
Location
Riyadh Village, Abu Kabir, Sharqia Governorate, Egypt
Tools used
Rhinoceros 3D, Autodesk 3ds Max, Autodesk Revit, V-ray, Enscape, Adobe Photoshop, Adobe InDesign, Nik Collection
Principal architect
Abdallah Mekkawi, Abdelrahman Adel
Design team
Abdallah Mekkawi, Abdelrahman Adel, Tarek Wagih
Collaborators
Ahmed Marie
Visualization
Abdallah Mekkawi, Abdelrahman Adel
Client
Riyadh Village Community
Typology
Religious › Mosque
The innovative Czech company So Concrete, which is successfully developing the field of robotic construction technologies, designed and realized the project of the unique Výstaviště tram stop in Holešovice, Prague.
Project name
3D-Printed UHPC Tram Stop
Location
Výstaviště tram stop, Prague, Czech Republic
Photography
Tomáš Hejzlar www.tomashejzlar.cz
Design team
So Concrete www.so-concrete.com
Collaborators
Placement and technology support: Prague City, www.praha.eu. Placement and energy supply connection: Prague Public Transit Company, www.dpp.cz. Independent structural analysis: Stráský, Hustý a partneři, www.shp.eu. Preparatory excavation work and asphalt surface: Premio Invest, www.premioinvest.cz. E-ink display supplier: TechnoCast, www.technocast.cz. Electrical installations: Elektroline, www.elektroline.cz.
Tools used
Rhinoceros 3D, Grasshopper
Material
UHPC C130. UHPCFRC. LED lighting
Typology
Transportation › Tram Station
The sand dunes are the inspiration for the silhouette of the droneport camouflaging its shape among the landscape with a strategic location for the air communication network between cities.
Architecture firm
GAS Architectures
Location
United Arab Emirates
Tools used
Rhinoceros 3D, Grasshoper, Adobe After Effects, Adobe Premiere
Principal architect
Germán Sandoval
Design team
Kesia Devallentier, Germán Sandoval
Collaborators
Interior Design: Kesia Devallentier

