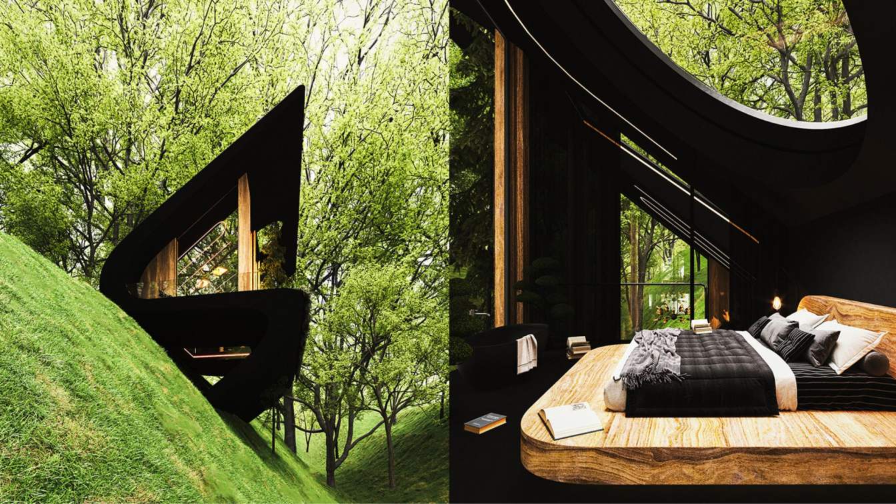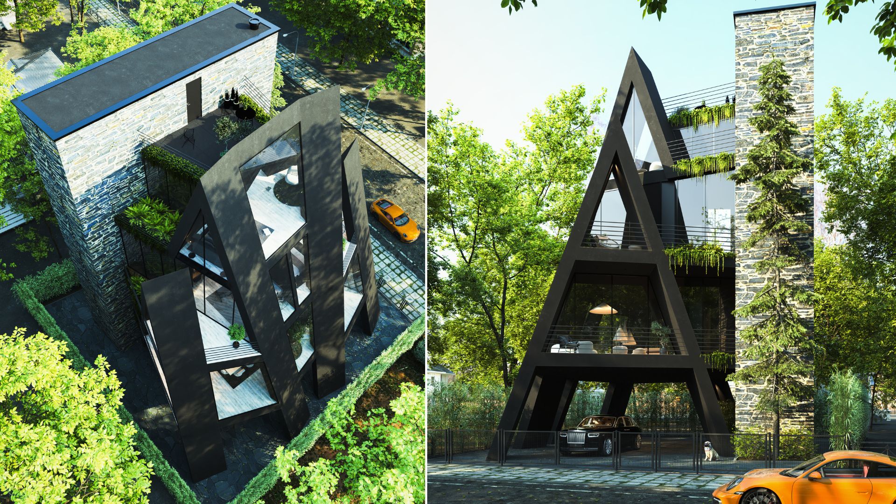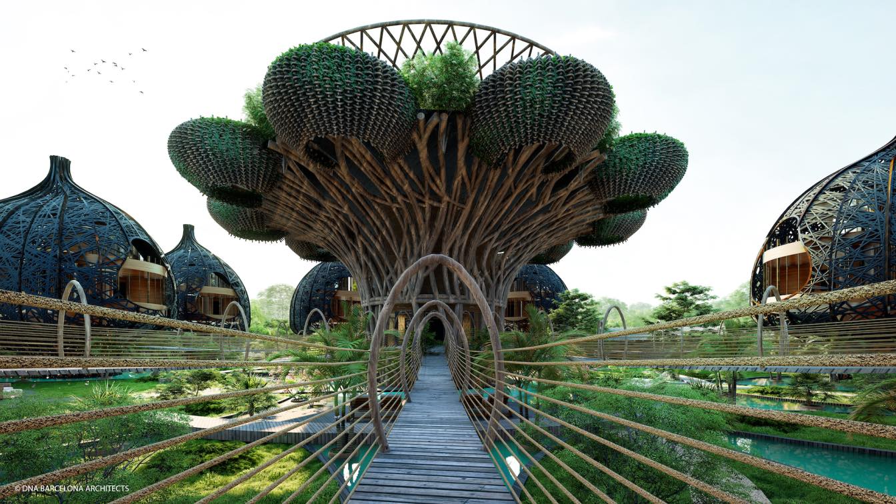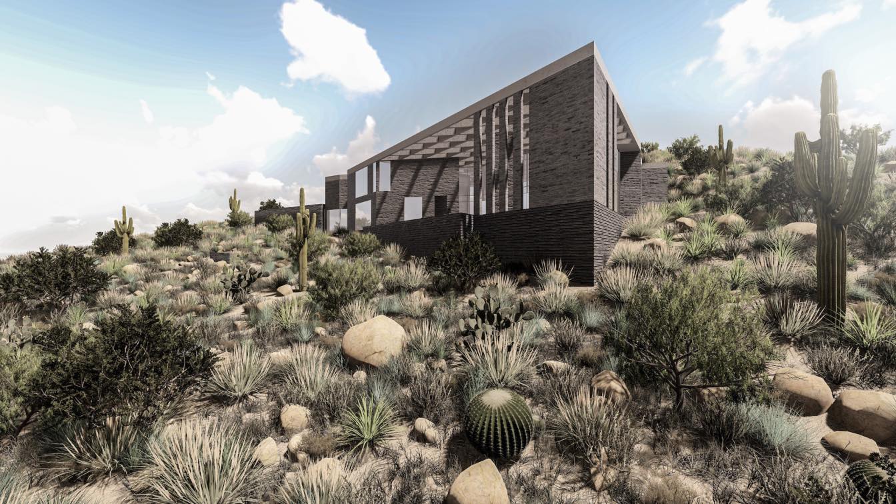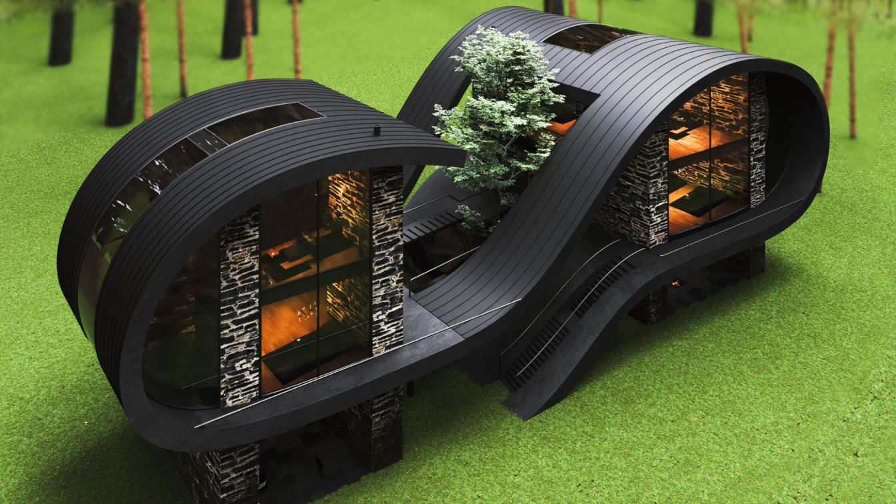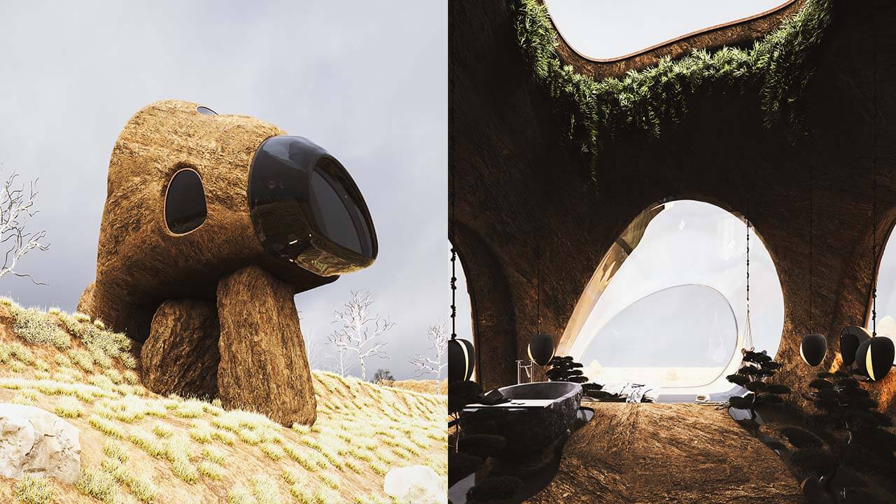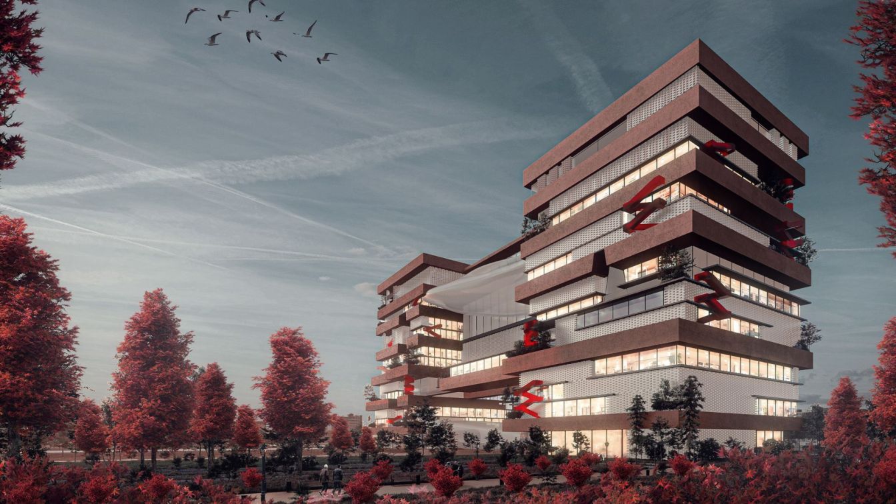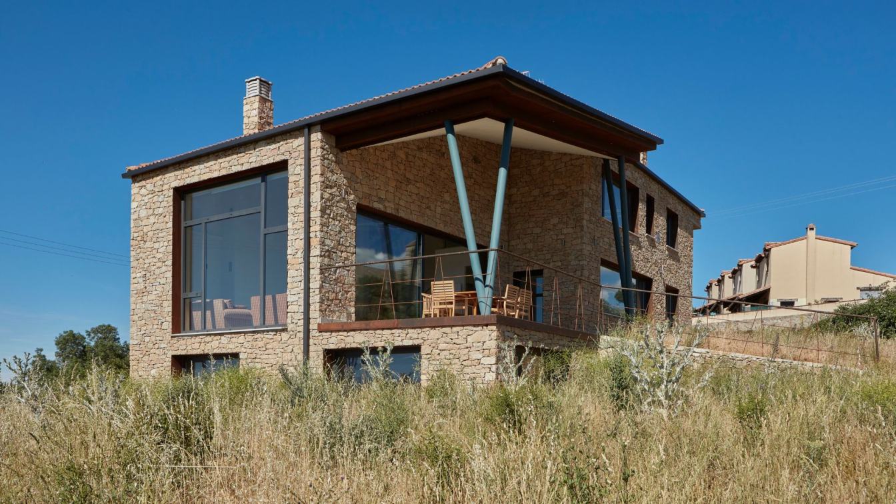This project is one of our sloped house series projects, the client asked us for one of the previous designs of this project series (Slope House 2) and we presented him with a new design according to his needs. The idea of this project is like a person sitting on the sloping surface of the earth and looking at the surrounding scenery
Project name
Slope House 4
Architecture firm
Milad Eshtiyaghi Studio
Tools used
Rhinoceros 3D, Autodesk 3ds Max, V-ray, Lumion, Adobe Photoshop
Principal architect
Milad Eshtiyaghi
Visualization
Milad Eshtiyaghi Studio
Typology
Residential › House
The sloped volume of the project is designed as a slope according to the climate of the project so that 4 layers with different angles are placed next to each other in order to create different views to the surroundings and the park next to the project, to define the overall form of the project and to match the city background and also be in harmon...
Project name
Lima House 3
Architecture firm
Milad Eshtiyaghi Studio
Tools used
Rhinoceros 3D, Autodesk 3ds Max, V-ray, Lumion, Adobe Photoshop
Principal architect
Milad Eshtiyaghi
Visualization
Milad Eshtiyaghi Studio
Typology
Residential › House
Life Tree, Tulum represents an architectural project of 10 apartments and 20 hotel lounges, developed for the Environment of great tourist and landscape value, in a location of natural character in the Yucatan region next to the Atlantic Ocean.
Project name
Life Tree Tulum, Mexico
Architecture firm
DNA Barcelona Architects
Tools used
Adobe Photoshop, AutoCAD, Rhinoceros 3D, Lumion
Principal architect
Aryanour Djalali
Typology
Hospitality › Eco Hotel & Resort
The sonoran deserts of North Scottsdale have always been a place for quiet contemplation, incredible sunsets, long vistas and close interactions with wildlife and desert textures. The goal of this design process sought to intervene on the site with a home, which from the street has minimal impact and from the north.
Project name
Carefree Ranch Residence
Architecture firm
180 Degrees Design + Build
Location
Scottsdale, Arizona, USA
Tools used
Autodesk Revit, Rhinoceros 3D, Lumion, Adobe Photoshop
Principal architect
James Trahan, AIA
Visualization
Garth Lindquist
Typology
Residential › House
In designing this project, the client of the project asked us to exactly design the Twin Sisters 1 project for them according to their needs. But we presented a new design for them according to their needs so that two units are completely separate from each other, where a central space is formed like a central courtyard, and in the middle of it is...
Project name
Twin sisters House 2
Architecture firm
Milad Eshtiyaghi Studio
Location
Duane, Franklin County, New York, United States
Tools used
Rhinoceros 3D, Autodesk 3ds Max, V-ray, Lumion, Adobe Photoshop
Principal architect
Milad Eshtiyaghi Studio
Visualization
Milad Eshtiyaghi Studio
Typology
Residential › House
In designing this project, we tried to coordinate the project plan with the climate and the contex. The project design was taken from the shape of the soil grains in the context and was designed based on the needs of the project.
Architecture firm
Milad Eshtiyaghi Studio
Location
Sonoran Desert, Arizona, California
Tools used
Rhinoceros 3D, Grasshopper, Autodesk 3ds Max, V-ray, Lumion, Adobe Photoshop
Principal architect
Milad Eshtiyaghi
Visualization
Milad Eshtiyaghi Studio
Typology
Residential › House
THE MULTILATERAL Most of employees have their own problem with workplaces ambiences, the majority of headquarters and offices does not mimic employee’s utopian microcosm which is workplaces.
Student
Abdallah Kamel Mnyawy
University
Ain Shams University
Teacher
Assoc Prof. Ayman Assem, Eng. Muhammed H. Darwish.
Tools used
Rhinoceros 3D, Grasshopper, Autodesk 3ds Max, Corona Renderer, Adobe Photoshop
Project name
THE MULTILATERAL
Status
Graduation Project
Typology
Commercial, Headquarter
We wanted a balance between the craftsmanship of the stone façade and the modernity of its interior. A massive and heavy exterior, sculpted in stone, as opposed to a bright and voluminous interior that would also frame the landscape thanks to its almost museum-like openings.
Architecture firm
Atelier de Artekitektura
Location
La Cuesta, Segovia, Spain
Photography
Ignacio Barrios Martínez
Principal architect
Javier Krzyzaniak Martínez
Structural engineer
David Garcı́a Guillén
Environmental & MEP
Anemo S.L.
Tools used
Revit Architecture, Rhinoceros 3D
Construction
Jusar Hidalgo S.L.
Material
Stone, limestone, porcelain tiles, corten steel
Typology
Residential › House

