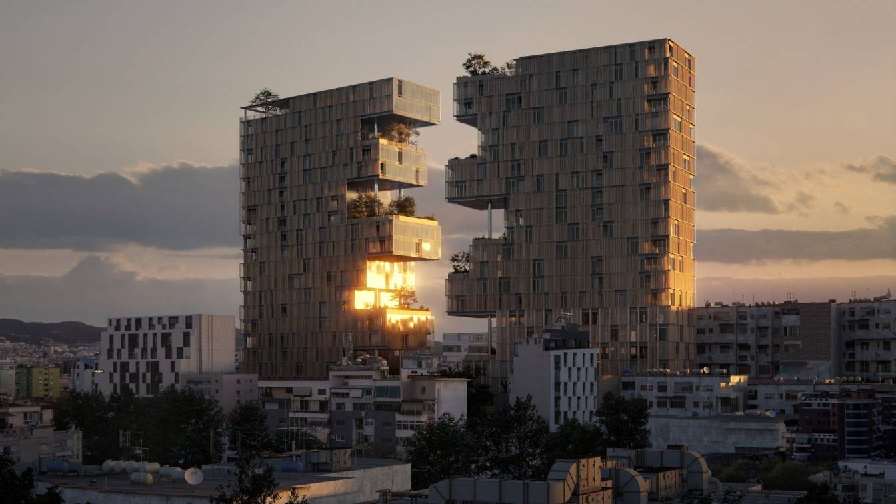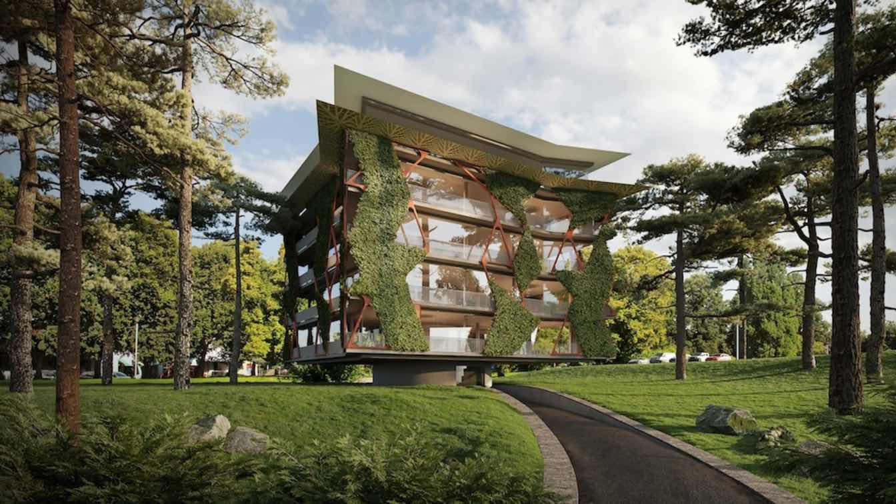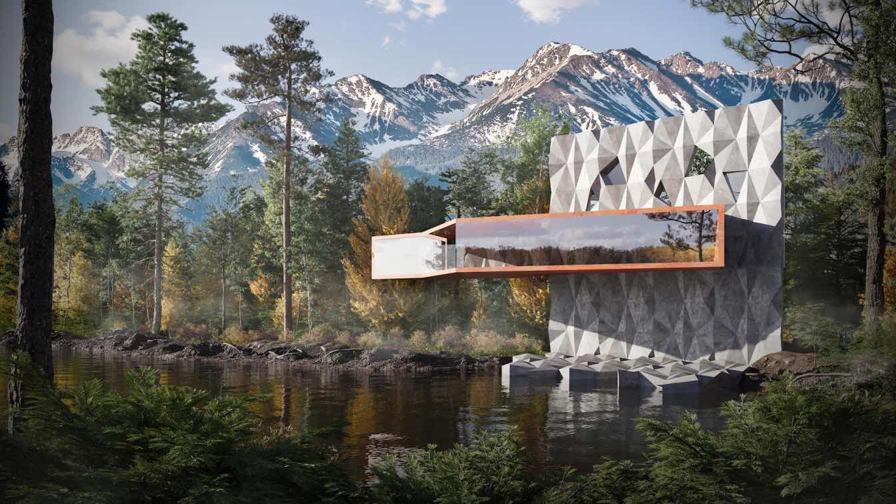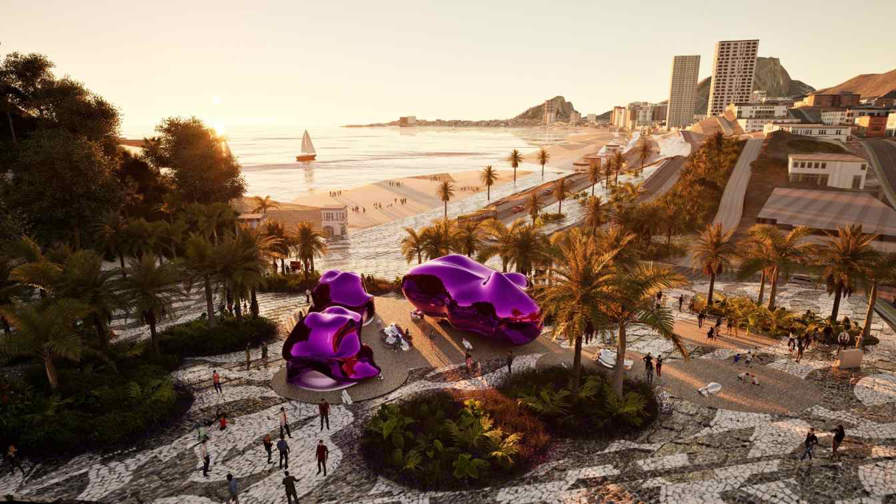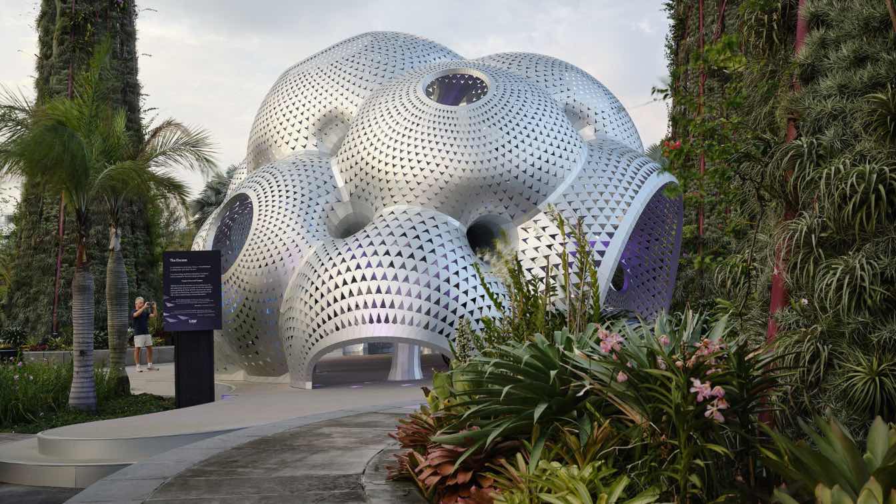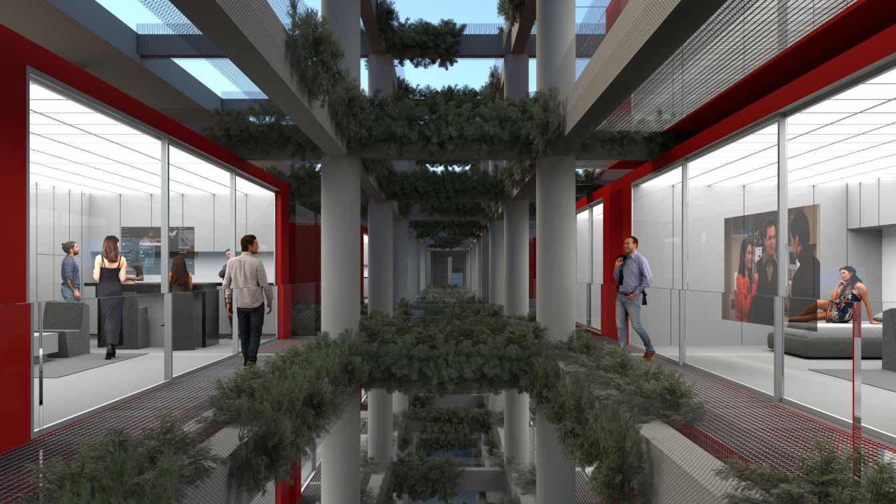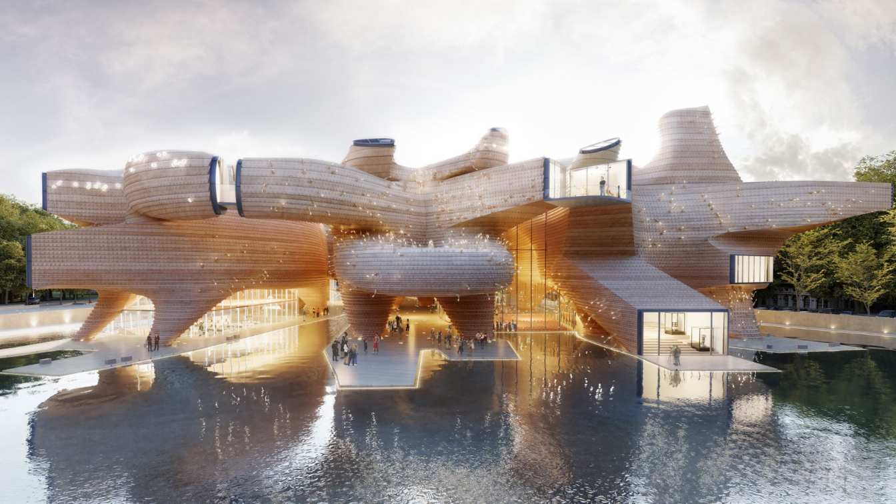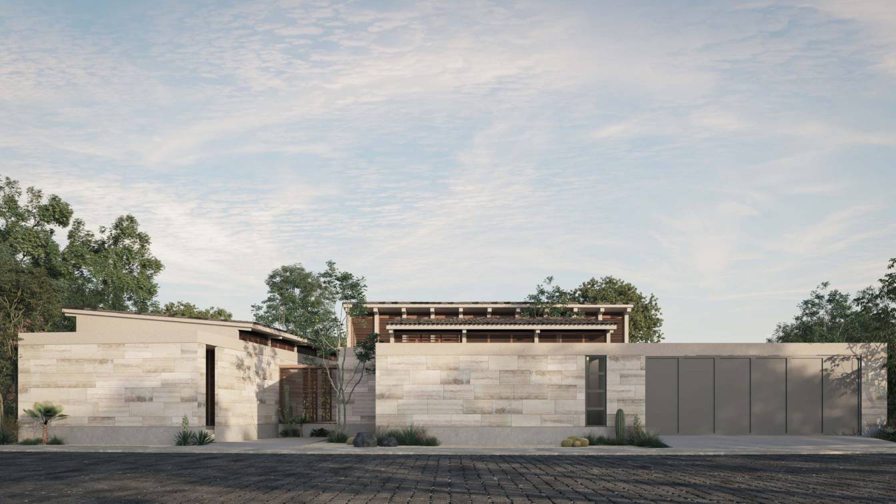Two similar, fragmented volumes are aligned on their narrowest sides, creating a void that invites visitors into a square—a sanctuary for gathering, where people can disconnect from the city’s relentless pace. Located on Myslym Street in a central district of Tirana.
Architecture firm
OODA Architecture
Tools used
Rhinoceros 3D, AutoCAD, Adobe Photoshop, Adobe Illustrator
Principal architect
Diogo Brito
Design team
João Jesus, Diogo Brito, Rodrigo Vilas-Boas, Francisco Lencastre, Julião Pinto Leite, Luis Garcia, Joana Sousa
Collaborators
Landscape: P4; Engineering: LAIII
Visualization
Plomp, OODA
Typology
Mixed-Use Development (residential, commercial, hotel)
A “Genetic Polyclinic with biomimicry design” is a conceptual healthcare facility inspired by natural forms, systems, and processes to create a sustainable and innovative environment for genetic research, diagnostics, and treatment.
Project name
Genetic Polyclinic
Architecture firm
Peter Stasek Architects - Corporate Architecture
Location
Budweis, Czech Republic
Tools used
ArchiCAD, Grasshopper, Rhinoceros 3D, Autodesk 3ds Max, Adobe Photoshop
Principal architect
Peter Stasek
Visualization
South Visuals
Typology
Healthcare Architecture
A massive concrete wall with the appearance of a folded plate forms a break in the otherwise untouched landscape. This break also runs through the loft supported by the concrete wall. The surrounding landscape is thus divided into two areas: the mountain skyline and the foothills.
Architecture firm
Peter Stasek Architects - Corporate Architecture
Location
High Tatras, Slovakia
Tools used
ArchiCAD, Grasshopper, Rhinoceros 3D, Autodesk 3ds Max, Adobe Photoshop
Principal architect
Peter Stasek
Visualization
South Visuals
Typology
Residential › Loft
A place where every space tells a story and every moment sparks wonder. The BBBL3 (pronounced ‘Bubble’) welcomes dreamers and explorers of all kinds, especially those brave enough to let their imagination run unrestricted.
Architecture firm
HKS Architects
Tools used
CAD and hand drawings, Rhinoceros 3D, Twinmotion, Adobe Photoshop
Design team
● Valeria Otero, Architectural Designer, HKS ● Paola González Ordaz, Landscape Designer, HKS ● Mayte Idarraga, Architectural Designer, HKS ● Tania Campos Galicia, Project Designer, HKS ● Claudia Escutia, Architectural Designer, HKS ● Rafaela Alban, Interior Designer, formerly with ROAM Interior Design
Built area
550 ft²+ (Size may vary depending on the program required)
Collaborators
Video Production - DT+C
Visualization
HKS in collaboration with DT+C
Typology
Hospitality Architecture
"My Two Cars Garage" by Marc Fornes / THEVERYMANY was created for the world premiere of Porsche's all-new electric Macan during Singapore Art Week. Drawing inspiration from Porsche’s signature performance-driven design, and precision engineering.
Project name
My Two Cars Garage
Architecture firm
Y / Marc
Location
Garden by the Bay,Singapore
Photography
THEVERYMANY, Double Space
Principal architect
Marc Fornes
Tools used
Rhinoceros 3D and Custom Computational Protocols
Material
Ultra-Thin Aluminum
Typology
Cultural Architecture › Pavilion
George Genovezos & Lam Faraj: Augmented Living is a project that combines an augmented reality system, physical elements, and live activities. The intervention consists of housing units that alternate levels as they develop within the deconsecrated OLPA building.
Student
George Genovezos, Lam Faraj
University
University of Patras
Teacher
Panos Dragonas, Giannis Karras
Tools used
AutoCAD, Rhinoceros 3D, V-ray, Adobe Photoshop, Adobe Illustrator
Project name
Augmented Living
Typology
Residential Architecture
Located in Nicosia, Cyprus, our design proposal for the competition for New Museum of Archaeology aims to establish a dynamic cultural landmark that reflects Cyprus' unique archaeological heritage. Our purpose was to celebrate the rich Archaeological patrimony of Cyprus.
Project name
Cyprus Archaeological Museum
Architecture firm
GilBartolomé
Tools used
Rhinoceros 3D, AutoCAD, Adobe Photoshop, Keyshot
Principal architect
Pablo Gil and Jaime Bartolomé
Design team
Sergio Herreros, Ignacio Basterra, Marcos Núñez
Collaborators
Mecanismo Ingenieria
Visualization
Unboxed Visuals
Client
Cyprus’ Ministry of Culture
Status
Unbuilt. Placed 4th at the competition
Typology
Cultural Architecture > Museum
In the heart of Vista Verde Country Club in Tehuacán, Puebla, Casa Canam was designed as a family dream brought to life through three solid volumes.
Architecture firm
Arista Cero
Location
Tehuacan, Mexico
Tools used
AutoCAD, SketchUp, Rhinoceros 3D, Autodesk 3ds Max, V-ray, Adobe Photoshop
Principal architect
Sebastian Olivera
Design team
Sebastian Olivera, Rosa Fletes, Penelope Fenard
Collaborators
• Structural Engineer: Grado 50 • Environmental & Mep Engineering: Coframare
Visualization
Manuel Pérez, Sebastian Olivera, Rosa Fletes
Typology
Residential › House

