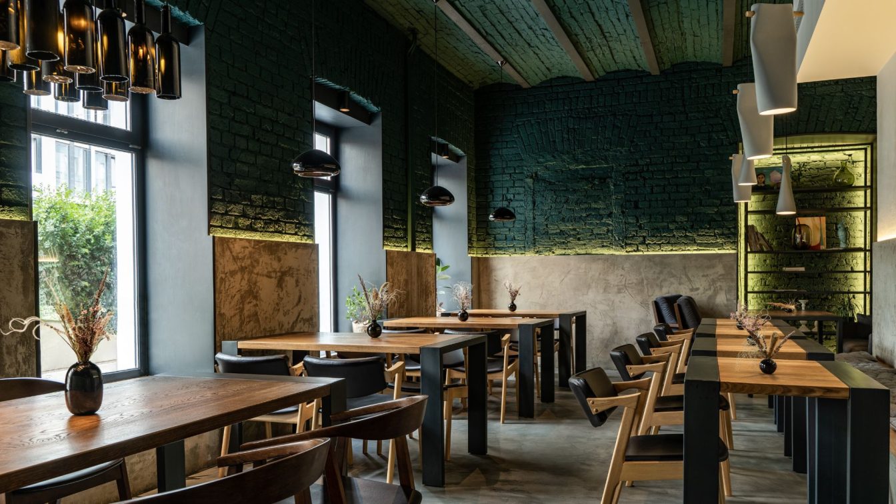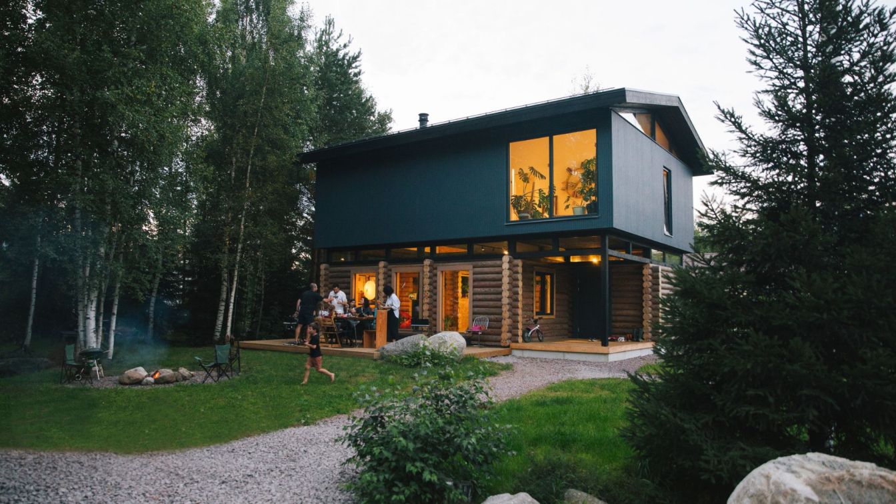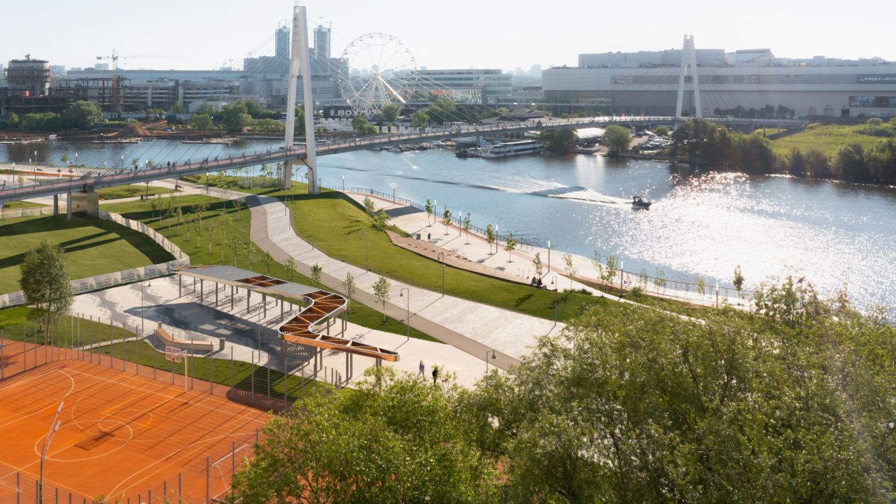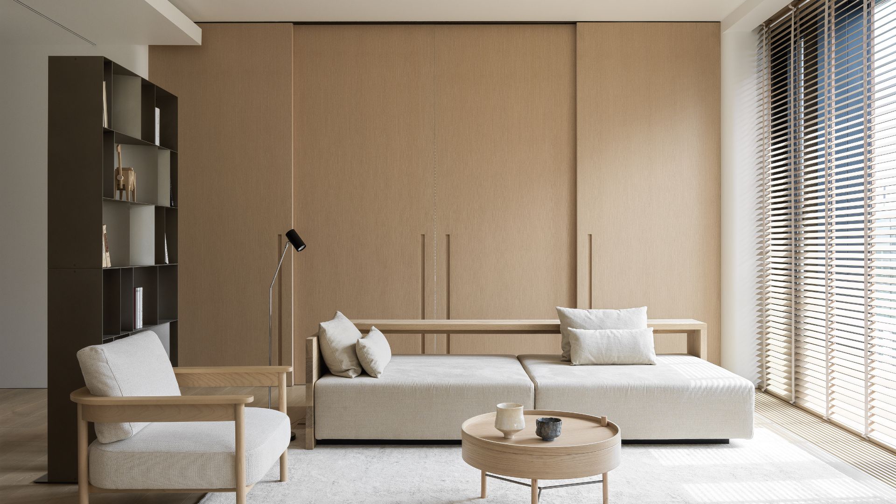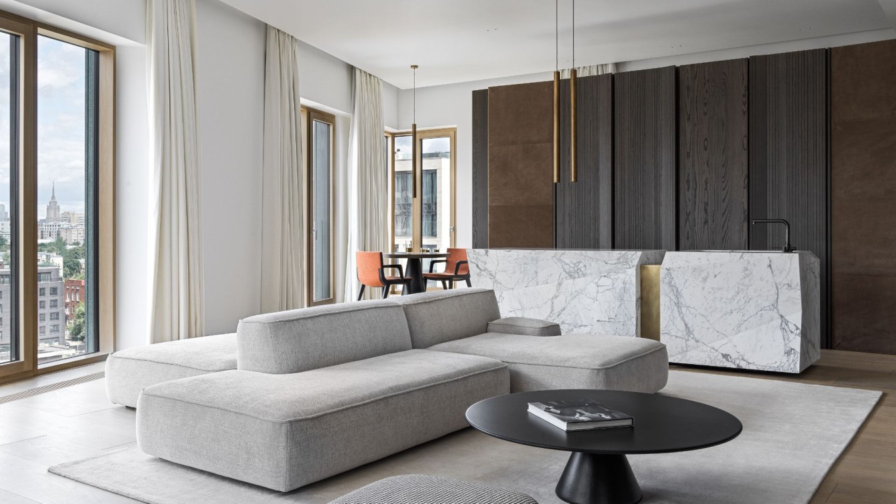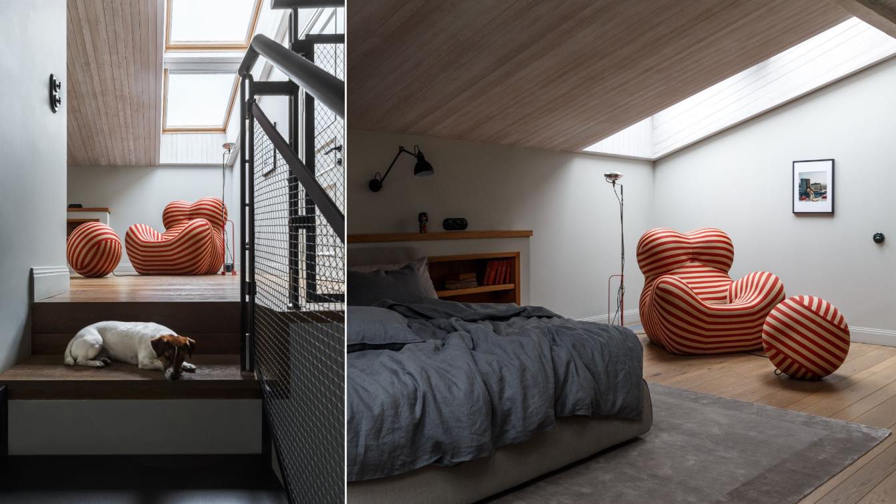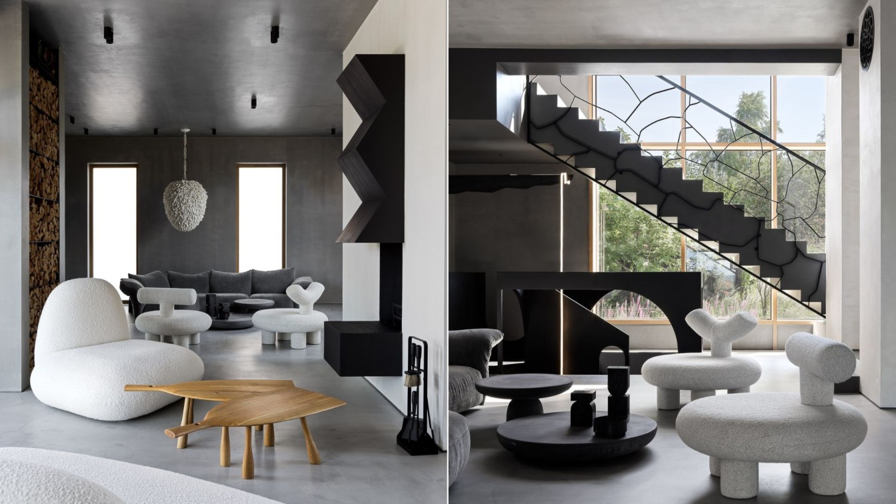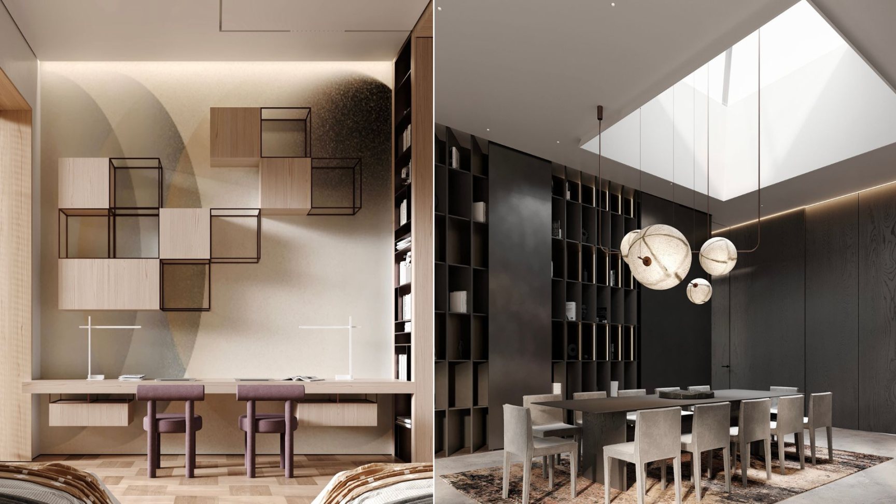Concept: The deep dark green colour has become dominant in the space, even enveloping. That creates a sense of intimacy and depth, as if visitors are inside a wine bottle. The interiors of the restaurant and bar have the same style, but still differ in details. For example, for the dynamic mood the floor covering in the bar is made more colourful.
Location
The Association of Ryabovskaya Manufactory, Moscow, Russia
Photography
Anastasia Zheltikova
Principal architect
Mila Titova
Design team
Mila Titova, Alina Eliseeva, Natalia Stolberg
Collaborators
Branding Agency Suprematika
Civil engineer
So Bel Stroi LLC
Material
Wine equipment Enomatic, chairs - TON, custom furniture - design by MT.A, production - Sergey Lubimov, tile - ArchSKIN, Atlas Concorde; pendant lamp of wine bottles by Natalia Stolberg
Typology
Hospitality, Restaurant, Wine & Dine
This project started from a noble idea of preserving wood and a desire to push the limits of log construction. We bought a land plot with a pile of logs left from an old disassembled house. You should know that I was born in Karelia so love for forest is in my blood. I didn’t have the heart to saw the log shell up for firewood.
Architecture firm
Snegiri Architects
Location
Saint Petersburg, Russia
Photography
Irina Istomina, Dima Tabu, Denis Legotin
Principal architect
Nikita Kapiturov
Design team
Nikita Kapiturov
Interior design
Nikita Kapiturov
Landscape
Nikita Kapiturov
Material
Wood logs, Japanese ceramic panels, glass
Typology
Residential › Cabin
The main goal was to create a vibrant waterfront for the citizens of Krasnogorsk while at the same time providing the residents of the nearby apartment buildings with a safe walkable green space to replace the lacking courtyards
Project name
Poyma Embankment Park
Architecture firm
Basis architectural bureau
Location
Krasnogorsk (Moscow Region), Russia
Photography
Dmitry Chebanenko
Principal architect
Ivan Okhapkin
Landscape Architecture
Basis architectural bureau
Design team
Tatiana Kozlova (Leader of the project group), Anna Filippova, Anna Geraymovitch, Tatevik Mamyan, Ksenia Scherbina, Alexandra Sinitsa, Konstantin Pastukho
Collaborators
Visualization: Basis architectural bureau
Area
4,2 ga of 13 ga total
Client
The Ministry of landscape and public space development of Moscow region
Typology
Waterfront, Embankment, Public Space, Landscape
When you enter the apartment the first thing that catches your eye is the soaring wooden volume, a cabinet suspended between two walls. Behind it you can immediately see the general area of the apartment. This solution, like many in this interior, is both aesthetic and functional.
Project name
VTB Arena Park
Architecture firm
Artem Babayants
Location
Moscow, Russian Federation
Photography
Sergey Krasyuk
Principal architect
Artem Babayants
Design team
Babayants Architects
Collaborators
Style by Yes We May
Interior design
Babayants Architects
Environmental & MEP engineering
Material
Wood, natural stone, artificial stone, glass
Visualization
Babayants Architects
Tools used
3D Max, Corona Render, photographed by Hasselblad
Typology
Residential › Apartment
How an interior is born? At what moment an image appears? We don’t have a certain script. Many of the ideas for this project came to our minds when we first visited the apartment. So, we had a wonderful space with high ceilings, lots of daylight and a splendid view. Our task was to show and highlight all the advantages. Designing in such a case sh...
Project name
Sadovie Kvartali
Location
Moscow, Russian Federation
Photography
Sergey Krasyuk
Principal architect
Artem Babayants
Design team
Babayants Architects
Collaborators
Style by Yes We May
Interior design
Babayants Architects
Environmental & MEP engineering
Material
Wood, glass, artificial stone, natural stone
Visualization
Babayants Architects
Tools used
Autodesk 3ds Max, Corona Renderer, Photographed by Hasselblad
Typology
Residential › Apartment
The apartment in the South-West of Moscow is situated in one the last representatives of Stalinist architecture houses. «The Red Houses» were built based on projects developed by Mosproekt workshop #3 under guidance of the architect A.V. Vlasov.
Project name
MK_S apartment
Interior design
NIDO interiors
Location
Moscow, Russian Federation
Photography
Sergey Krasyuk
Principal designer
Valeria Dzyuba
Collaborators
Natalia Onufreichuk (Stylist)
Architecture firm
A.V. Vlasov
Typology
Residential › Apartment
Le Atelier Architects is a design practice with over ten years of experience that has made a name in working with budgets of all sizes. Their signature approach is based on seeing any constraint as an opportunity. Their most recent endeavour, however, stands out for the out-and-out well-heeled atmosphere enhanced by a selection of impressive furnit...
Project name
Concrete Interior
Architecture firm
Le Atelier Architects
Photography
Sergey Krasyuk
Principal architect
Sergey Kolchin
Design team
Sergey Kolchin; Anna Ovchinnikova; Natalia Senygina; Maria Bakhrameeva; Nadezhda Torshina; Gleb Kulikovskiy
Interior design
Le Atelier
Tools used
AutoCAD, SketchUp, Hasselblad
Typology
Residential › House
A client wanted to have a contrast yet calm-colored interior. The space should be functional, laconic, and versatile. The functional program consists of a living room with a dining area and a kitchen, a master bedroom & master bathroom, 2 rooms for kids, a kids’ bathroom, a guest bedroom & guest bathroom. The total area is 240 sq. m.
Project name
Interiors of a house in Novogorsk
Architecture firm
Kerimov Architects
Location
Novogorsk, Russia
Tools used
SketchUp, AutoCAD, Autodesk 3ds Max, Corona Render, Adobe Photoshop
Principal architect
Shamsudin Kerimov
Visualization
Kerimov Architects
Typology
Residential › House

