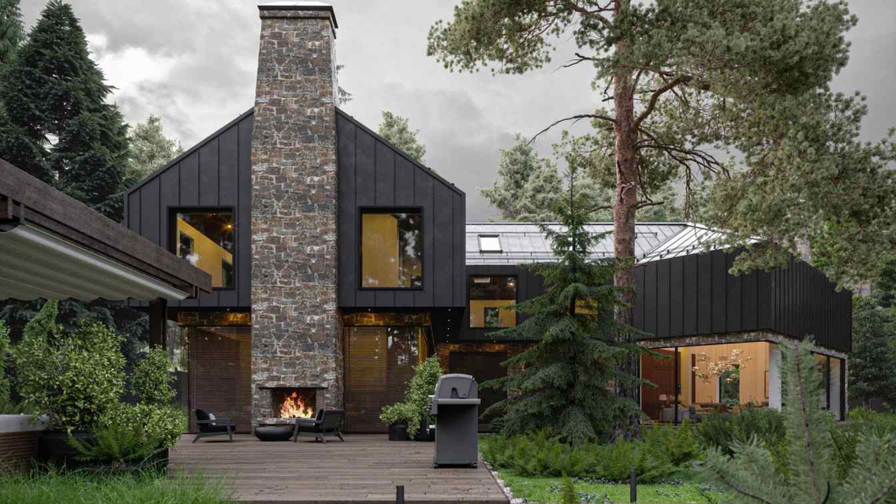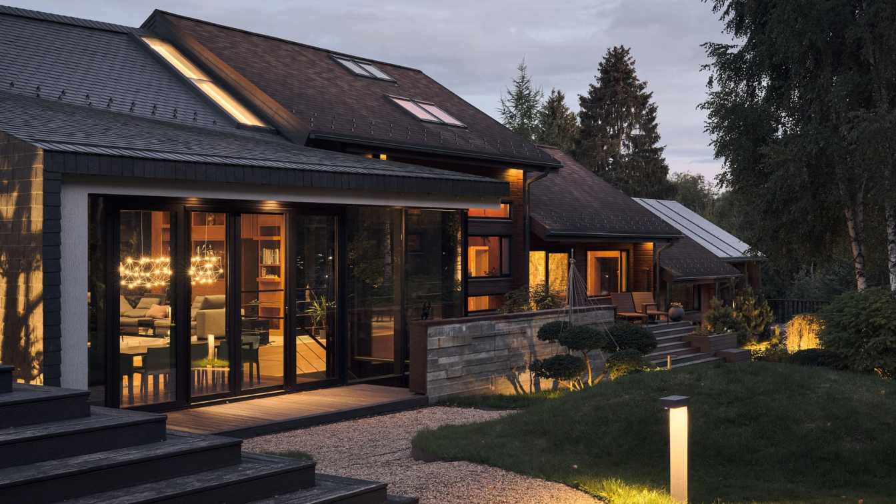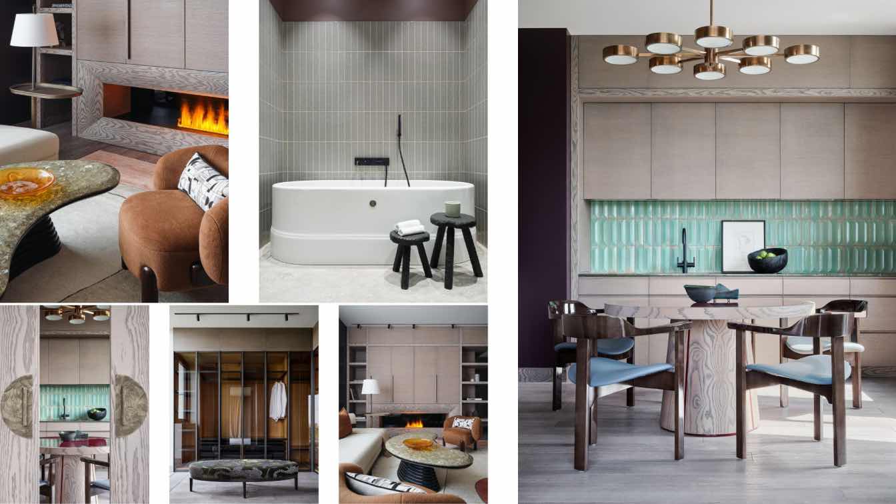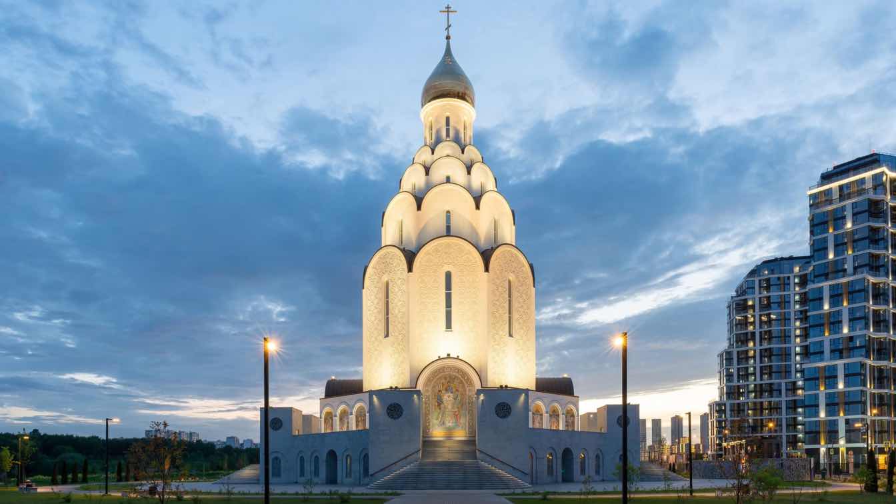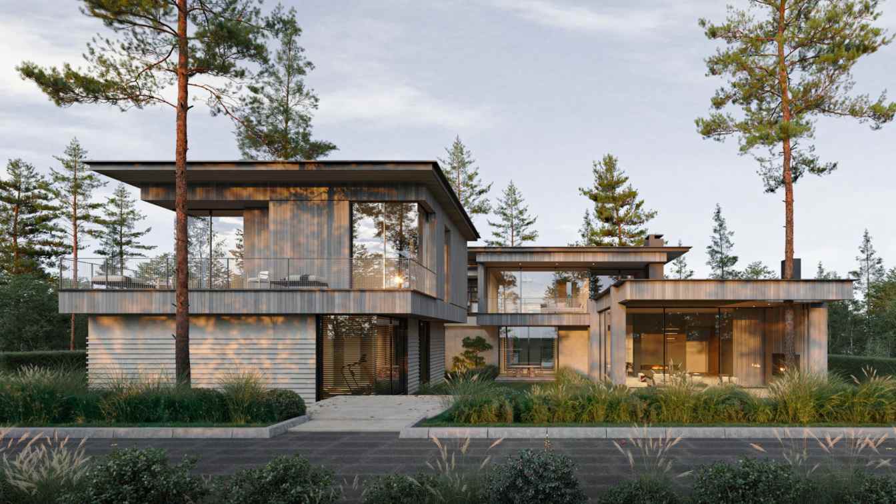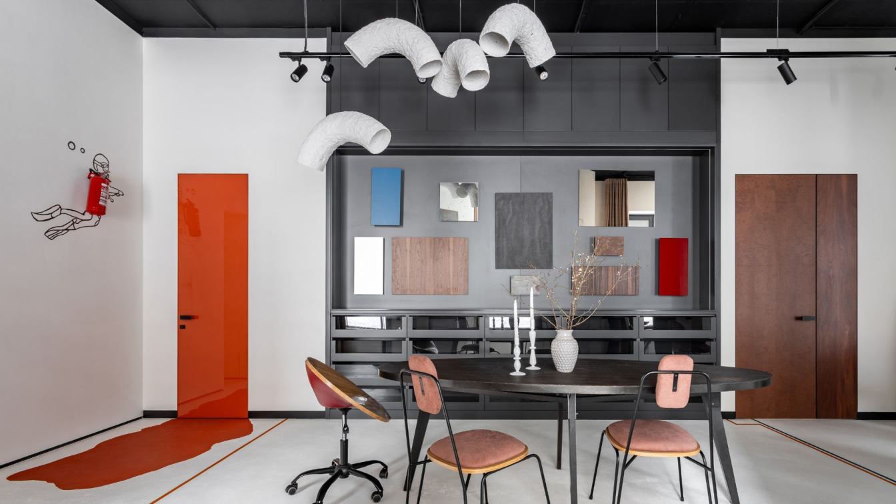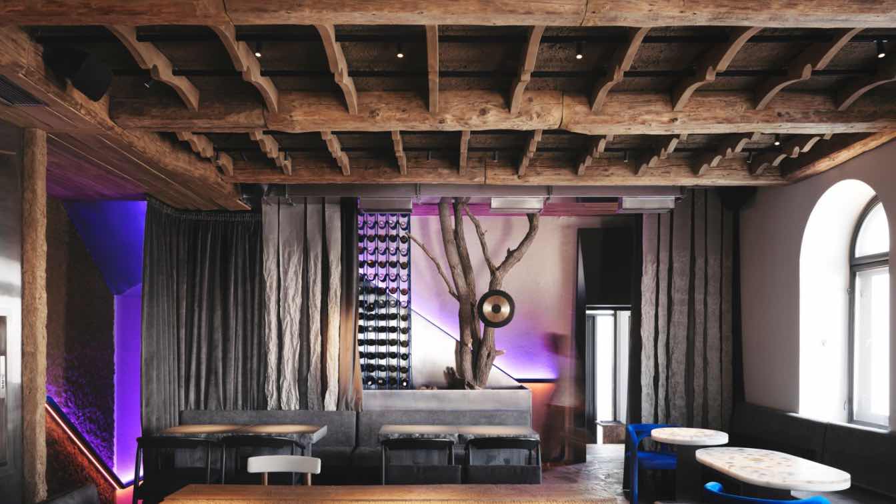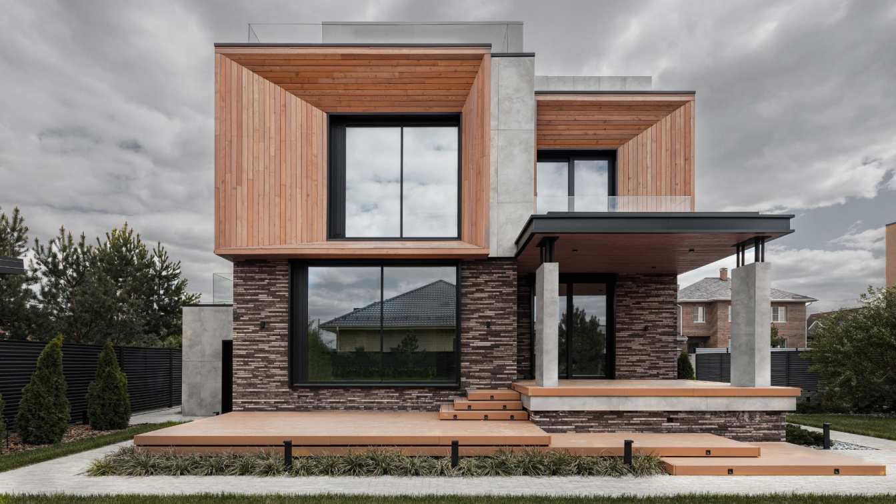: Cozy brutalism is almost a classic, but in point of fact not at all. Our project of a country mansion, that is firmly put on the location and in the landscape. This house is a fascinating architectural style that combines elements of brutalism with a cozy and inviting atmosphere.
Location
Moscow region, Russia
Tools used
Autodesk 3ds Max
Principal architect
Alexey Gorodkov
Typology
Residential › House
This project was inspired by the Japanese concept of nisetai jutaku — dual family homes that typically accommodate the senior generation and their children. IDEOLOGIST aimed to merge two contemporary residences into a unified, functional space that facilitates both communal living and individual privacy.
Project name
Jutaku-inspired House
Architecture firm
IDEOLOGIST
Photography
Dima Tsyrenshchikov
Principal architect
Yusuke Takahashi
Design team
Yusuke Takahashi, Stanislav Moskalensky
Interior design
IDEOLOGIST
Tools used
Autodesk Revit, Autodesk 3ds Max, Lumion
Typology
Residential › Private House
Located in central Moscow, this elegant 180 sqm apartment is home to a Chinese businessman, his wife, and their two daughters. The family moved away from a stark, white interior to a richer and deeper color scheme with the help of interior designer Ekaterina Spinelli. They wanted their new home to feel like a luxury hotel, a place the designer desc...
Project name
Aesthetic interior with oriental details
Architecture firm
Art of Interiors Studio
Photography
Vyacheslav Fleor, Krasyuk Production
Principal architect
Ekaterina Spinelli
Interior design
Ekaterina Spinelli
Environmental & MEP engineering
Typology
Residential › Apartment
The site allocated for the construction of the museum and temple center is located along the designed passage between the Tushino 2018 residential area and the Moskva River embankment. The architecture of the complex refers to the traditions of Vladimir-Suzdal architecture, forming an ensemble with a memorable silhouette along the Moscow River.
Project name
Lighting Design Solution by Qpro For The Church In Tushino
Architecture firm
СПИЧ / SPEECH
Location
Volokolamskoe highway, 71A (Tushino district), Moscow, Russia
Photography
Marika Volkova
Principal architect
Sergei Tchoban, Igor Chlenov, Anton Boldyrev
Material
Glass panels, natural marble, porcelain stoneware
Client
LLC Spartak Stadium
Typology
Religious Architecture › Church
The main entrance and garage are positioned at the lowest point of the site. The house is oriented according to maximum insolation and viewpoints: a beautiful landscape with pine and birch trees opens from the windows, and enough natural light enters the premises. This solution allowed distancing the house from dense development and concentrating i...
Architecture firm
Kerimov Architects
Tools used
Autodesk 3ds Max, Corona Renderer
Principal architect
Shamsudin Kerimov
Visualization
Kerimov Architects
Status
Under Construction
Typology
Residential › House
Every square meter is involved in fulfilling the main task - demonstrating the diversity of design solutions. The showroom has 3 zones for displaying samples of doors, door panels, fittings and “floating” plinths.
Project name
Showroom PRO DESIGN
Architecture firm
Sarah Mikhailova
Photography
Mikhail Bravy
Principal architect
Sarah Mikhailova
Design team
Sarah Mikhailova
Collaborators
Daria Sukhareva
Interior design
Sarah Mikhailova
Civil engineer
Own team of builders
Lighting
Chandelier by Pezzo Mancante
Supervision
Author's supervision
Typology
Commercial › Showroom
Raimer Bureau: Merians or Merja is an ancient pagan tribe that lived on the territory of the Yaroslavl, Ivanovo and Vladimir regions in the middle of the first millennium AD. The tribe belongs to the Finno-Ugric group. The name is derived from the Proto-Finno-Ugric word "Möri", which means "man".v
Architecture firm
Raimer Bureau
Location
Vladimir, Russian Federation
Principal architect
Raimer Kirill
Design team
Raymer K., Gritsyuk Y., Evseeva V., Lomaev A., Gordeev A.
Supervision
Raimer Bureau
Material
Stucco white daub, old wood , concrete , natural stone , stainless steel , textile
Typology
Hospitality › Restaurant
This house is the embodiment of modern minimalism and refined taste. Its facade is finished with planken and immediately attracts attention with its unusual and modern look. The project is all about geometry of forms. Among the special design elements are horizontal lines on the facade. This technique visually pulls the house along the plot and cre...
Project name
Country House
Architecture firm
AR ARCHITECTS
Photography
Roman Spiridonov
Principal architect
Azat Khanov, Ruslan Aibushev
Design team
AR ARCHITECTS bureau
Interior design
Azat Khanov, Ruslan Aibushev
Civil engineer
STROYUDOM.RF
Structural engineer
STROYUDOM.RF
Supervision
AR ARCHITECTS
Material
Brick, concrete, glass, wood, stone
Typology
Residential › House

