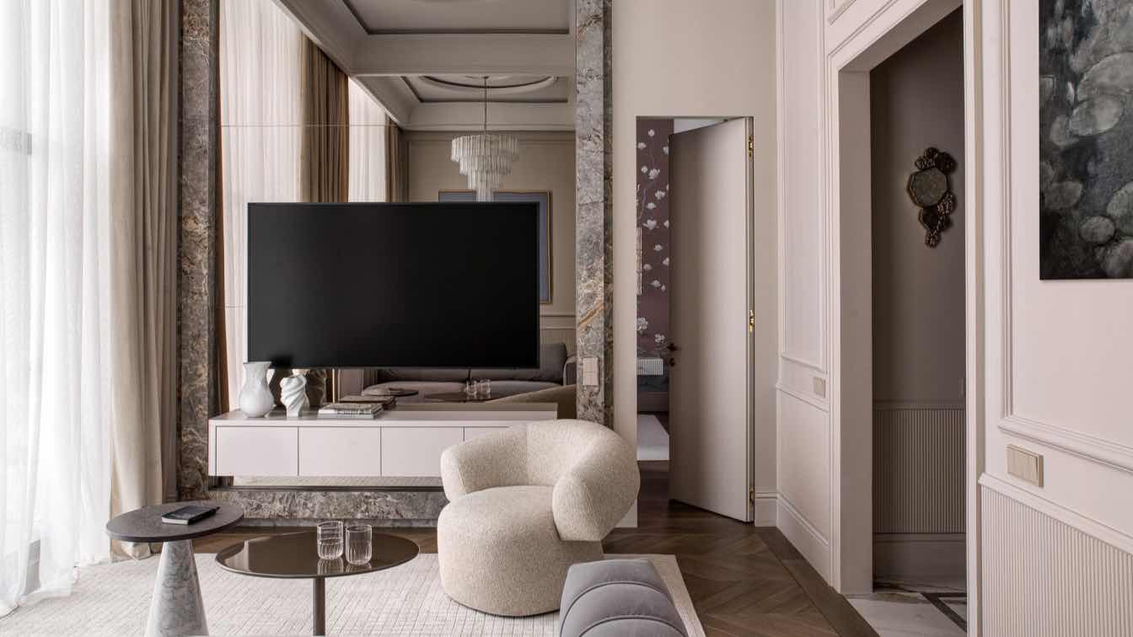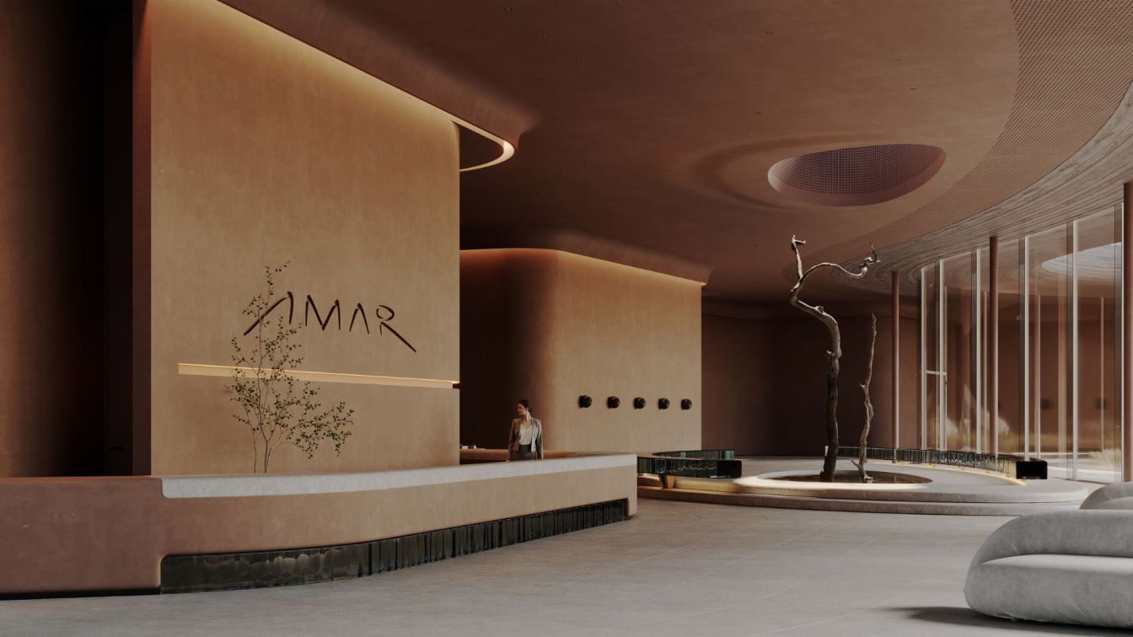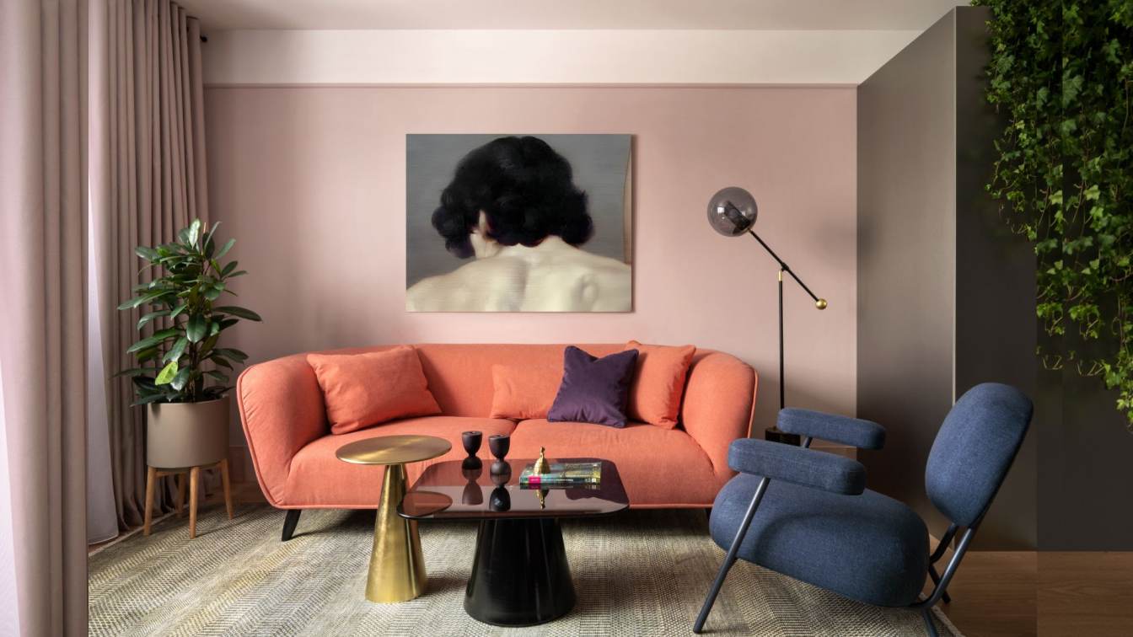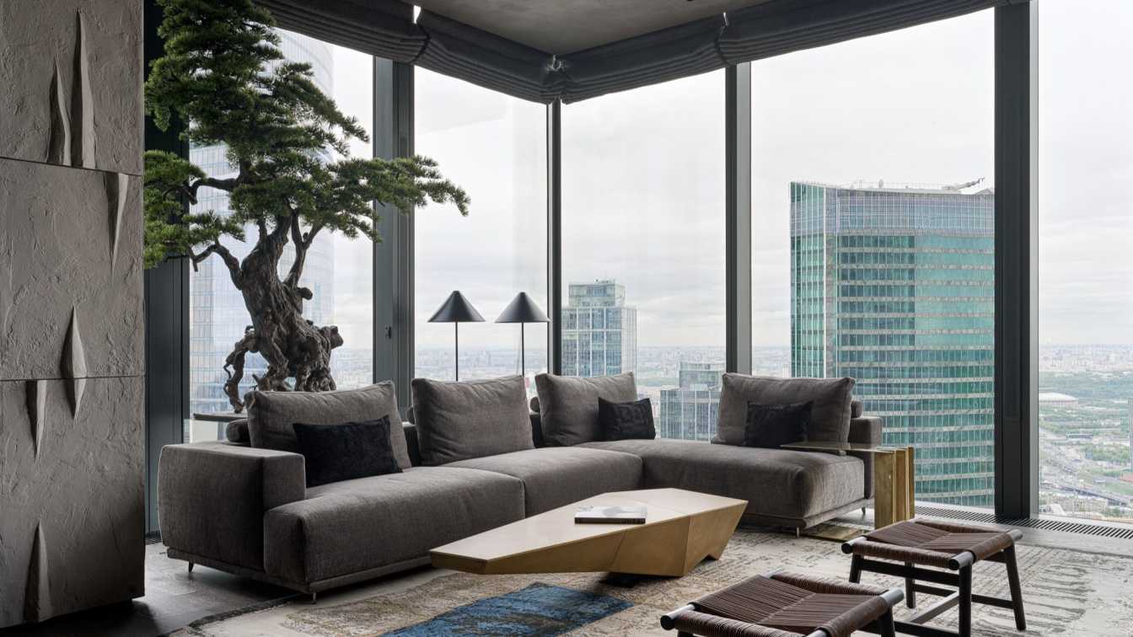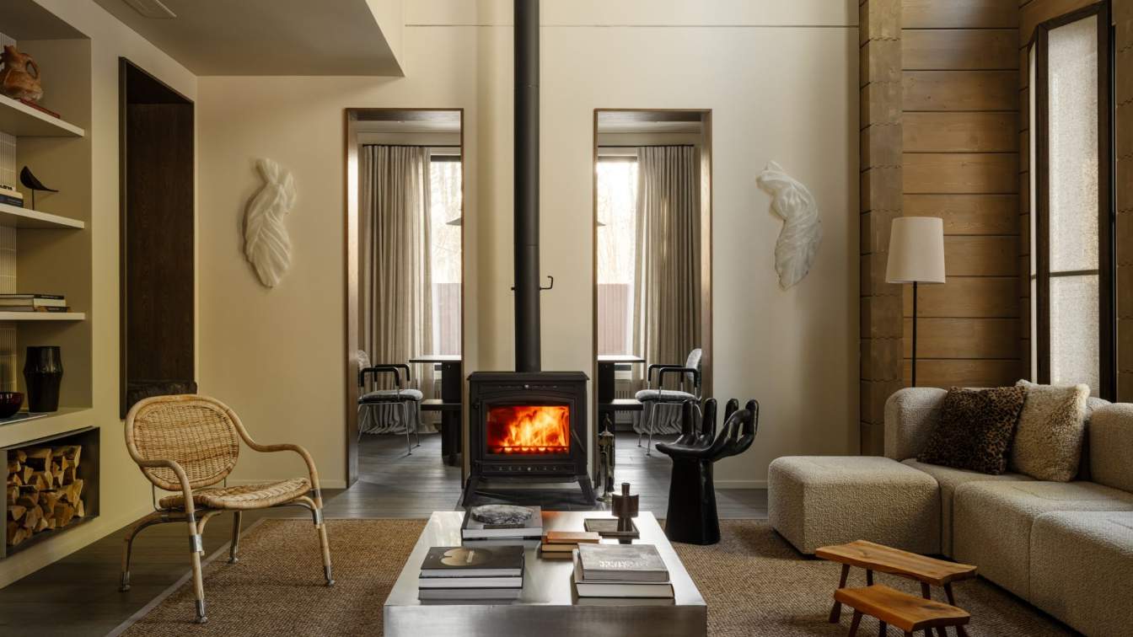A Premium Suburban Enclave: Where Space, Comfort, and Architecture Meet This premium residential enclave is a harmony of space, comfort, and architectural vision — created for those who value privacy, elegance, and refined living.
Architecture firm
VSA.studio
Location
Novaya Riga, 9 km from Moscow, Russia
Tools used
Corona Rnderer
Principal architect
Ivan Selvinsky
Design team
Ivan Selvinsky, Ekaterina Vyazminova
Status
Under Construction
Typology
Residential › Premium Residential Enclave, Suburban Houses
In the picturesque region of Arkhyz, famous for its mountain landscapes and unique nature, the project of a new passenger terminal of the Caucasus airport, designed by the architectural bureau KPLN, will be implemented. The airport promises to become an important transport hub.
Project name
New passenger terminal of Kavkaz airport: fir dynamics
Architecture firm
KPLN Architectural Bureau
Location
Arkhyz, Karachay-Cherkess Republic
Tools used
AutoCAD, Revit, Adobe Photoshop
Principal architect
Sergey Nikeshkin
Design team
Sergey Nikeshkin, Evgeniy Zhelezko, Yulia Plekhanova
Completion year
Planned year of completion of construction: 2028
Collaborators
Holding "Airports of Regions"
Visualization
KPLN architectural bureau
Client
Holding "Airports of Regions"
Status
In the process of implementation
Typology
Transportation › Airport
“Guests often describe the first salon as having a homelike feel,” says Ahmad. “We wanted to carry that through while creating a space that would also support more complex services. The aim was to design a place that feels personal and welcoming, while being fully functional for both guests and staff.”
Project name
A new Gardenia beauty salon in Moscow with a homely feel
Architecture firm
Ariana Ahmad
Photography
Mikhail Loskutov
Principal architect
Ariana Ahmad
Design team
Natalia Onufreichuk
Interior design
Ariana Ahmad
Material
Natural Wood, Plaster, Travertine
Client
Gardenia Beauty Salon
This 80m² apartment in the new "Sobytie" residential complex is more than just a home—it’s a reflection of its owner: a 24-year-old woman who adores pastel tones and delicate details. The challenge was complex: to blend classical aesthetics with the lightness of minimalism, transforming the space into a "jewelry box."
Architecture firm
DIB architects
Location
"Sobytie" residential complex, Moscow, Russia
Photography
Sergey Krasyuk
Principal architect
Katrin Dib, Olesya Erantseva
Environmental & MEP engineering
Typology
Residential › Apartment
Rising on the shores of Lake Baikal — the world’s deepest and one of the oldest freshwater lakes, a UNESCO World Natural Heritage site — AMAR is a visionary tourist, recreational and awareness-raising complex where nature and local heritage meet.
Project name
Welcome Center of AMAR Tourist and Recreational Complex on Lake Baikal
Location
Buryatia, Baikal Harbor Special Economic Zone, "Peski" site, Russia
Principal architect
Lia and Artem Babayants
Design team
Interior Design: Babayants Architects
Collaborators
Interior Design: Babayants Architects
Typology
Hospitality › Resort
This project is a rethinking of a typical 65 m² Moscow apartment built in the 1970s. It transforms an outdated layout into a vibrant, multilayered interior. The clients — a young couple of screenwriters — envisioned a home that would inspire and reflect their creative lifestyle.
Project name
Apartment on Slavyansky Boulevard
Architecture firm
Lake and Walls
Photography
Olga Melekestseva
Principal architect
Evgeny Shevchenko, Oksana Zavarzina
Design team
Evgeny Shevchenko, Oksana Zavarzina
Collaborators
Stylist Varvara Kalitskaya
Interior design
Evgeny Shevchenko, Oksana Zavarzina
Environmental & MEP engineering
Material
Ceramic tiles, hand-crafted glazed tiles, natural cork panels
Tools used
Adobe Photoshop
Typology
Residential › Apartment
This 85-square-meter apartment with panoramic views of the Moscow City business district was designed by Sergey Tregubov for a client who embraces life, experimentation, and risk. His charisma, inner freedom, and vivid imagination are echoed throughout the space.
Project name
A moody 85 m² apartment in Moscow with skyline views
Architecture firm
Sergey Tregubov
Photography
Sergey Krasyuk
Principal architect
Sergey Tregubov
Design team
Style by Milena Morozova
Collaborators
Text by Margarita Castillo
Interior design
Sergey Tregubov, Alexey Derkach, Mikhail Gorbunov
Environmental & MEP engineering
Typology
Residential › Apartment
Nestled in a forest clearing surrounded by towering spruce trees, this timber house became a deeply personal project for interior designer Olga Ryukina. Conceived as a home for her own family, it combines architectural clarity with a profound connection to nature.
Project name
A 170 m² wooden family house in the forest
Architecture firm
Olga Ryukina
Photography
Mikhail Loskutov
Principal architect
Olga Ryukina
Design team
Style by Natalya Yagofarova
Interior design
Olga Ryukina
Material
Only natural materials were used in the project
Typology
Residential › House

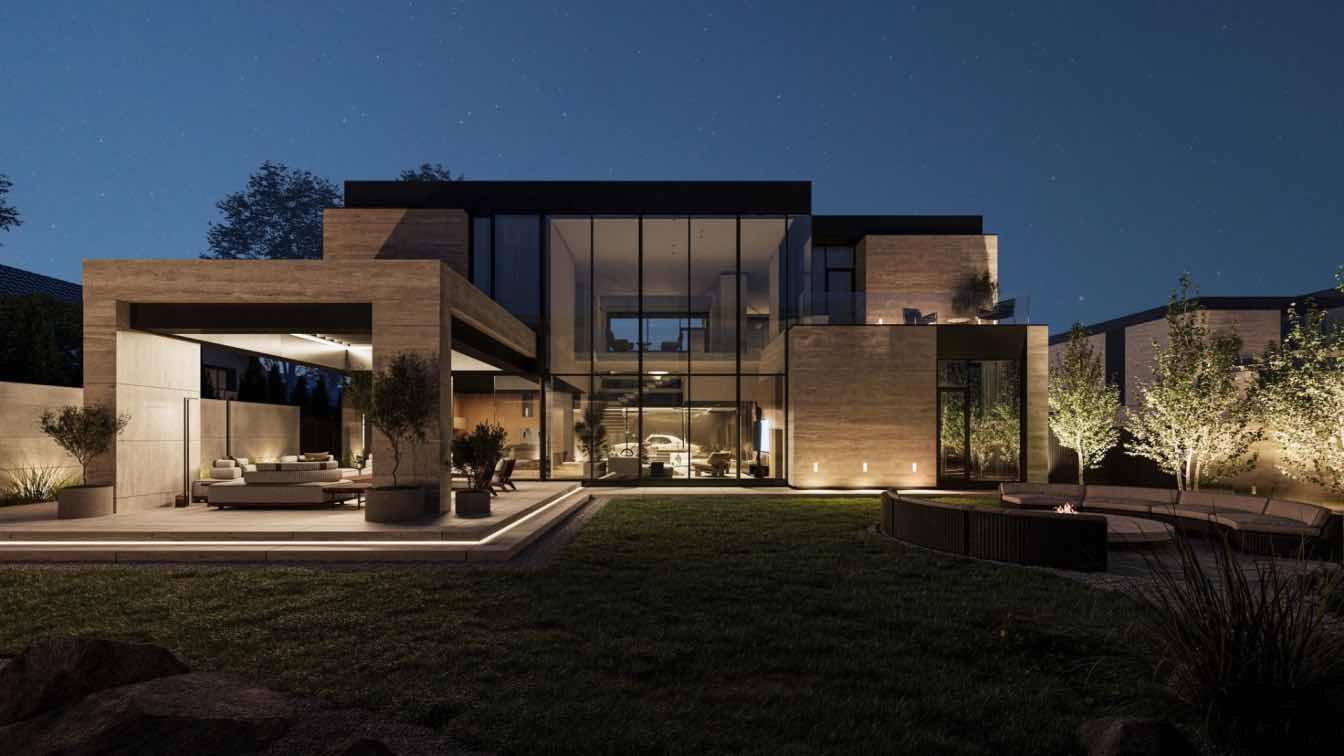
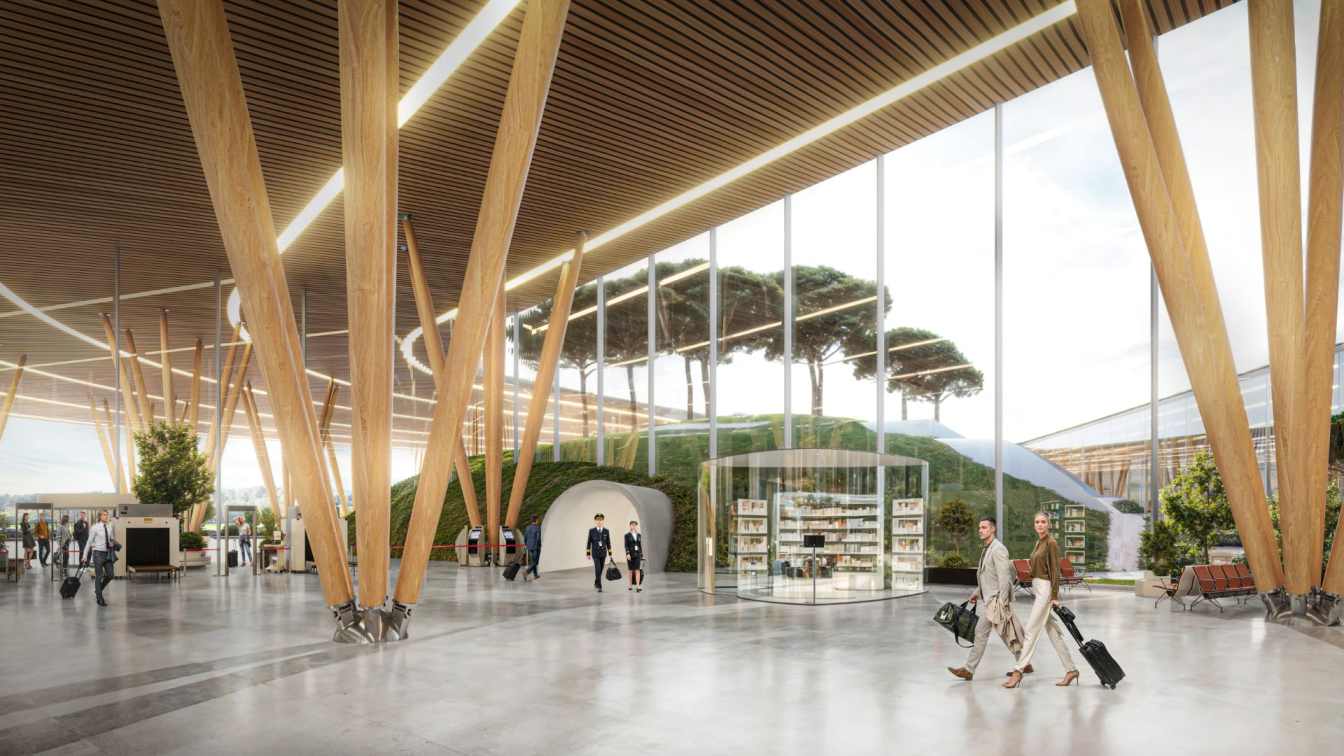
.jpg)
