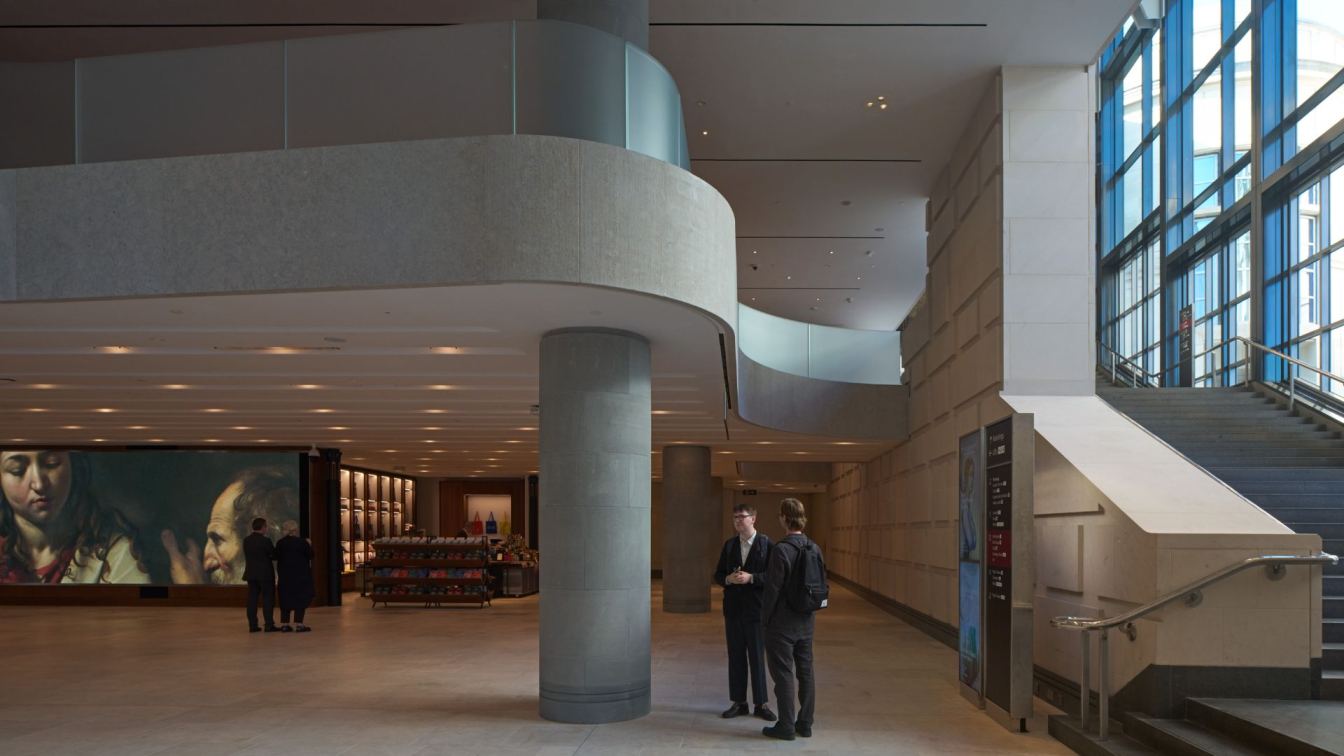For its bicentenary, the National Gallery London has embarked on transformative capital projects to create a more welcoming, inclusive and accessible Gallery that engages its prominent Trafalgar Square location. The first phase, which opens to the public on May 10 2025, integrates historic architecture with modern functionality
Project name
National Gallery
Architecture firm
Selldorf Architects
Location
Trafalgar Square, London WC2N 5DN, United Kingdom
Principal architect
Design Architect Purcell; Heritage Architect: Vogt
Design team
Project Manager: The NG200 Project Construction Manager: Gardiner & Theobald Structural Engineers: Arup Services Engineers: Arup Sustainability Engineers: Arup Pedestrian Flow: Arup Acoustic Engineers: Arup Lighting Consultant: L’Observatoire International Planning consultant: The Planning Lab Access consultant: David Bonnett Associates Wayfinding & Graphics: Thomas Matthews Community Engagement: Kaizen Access consultant: Jane Simpson Access Approved Inspectors: AIS Chartered Surveyors Fire Engineers: OFR Consultants Security: MFD/Thornton Tomasetti Business Case Advisory Services: Colley Associates Communications: London Communications Agency (LCA) Vibration Consultant: Bickerdike Allen Café / Espresso Bar furniture design (on ground floor): Studio Linse Espresso Bar design (on ground floor): Selldorf Locatelli Restaurant interior (on mezzanine level): LXA Locatelli cocktail bar (on mezzanine level): Selldorf Bookshop design (both mezzanine level and ground floor): RFK / Ryder Gallery Shop (on ground level): RFK / Ryder Digital visitor experience: The Office of Future Interactions
Collaborators
National Gallery Leadership: Director: Gabriele Finaldi. Deputy Director: Paul Gray. Project Director NG200: Sarah Younger
Completion year
The first phase 2025
Lighting
L’Observatoire International
Typology
Cultural Architecture > Gallery


