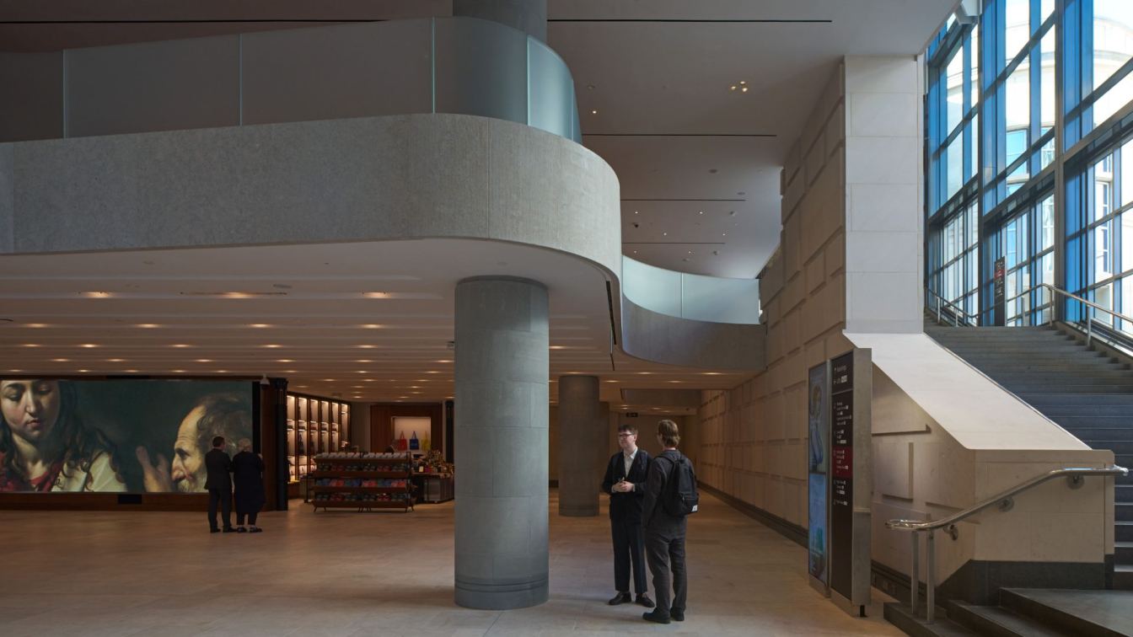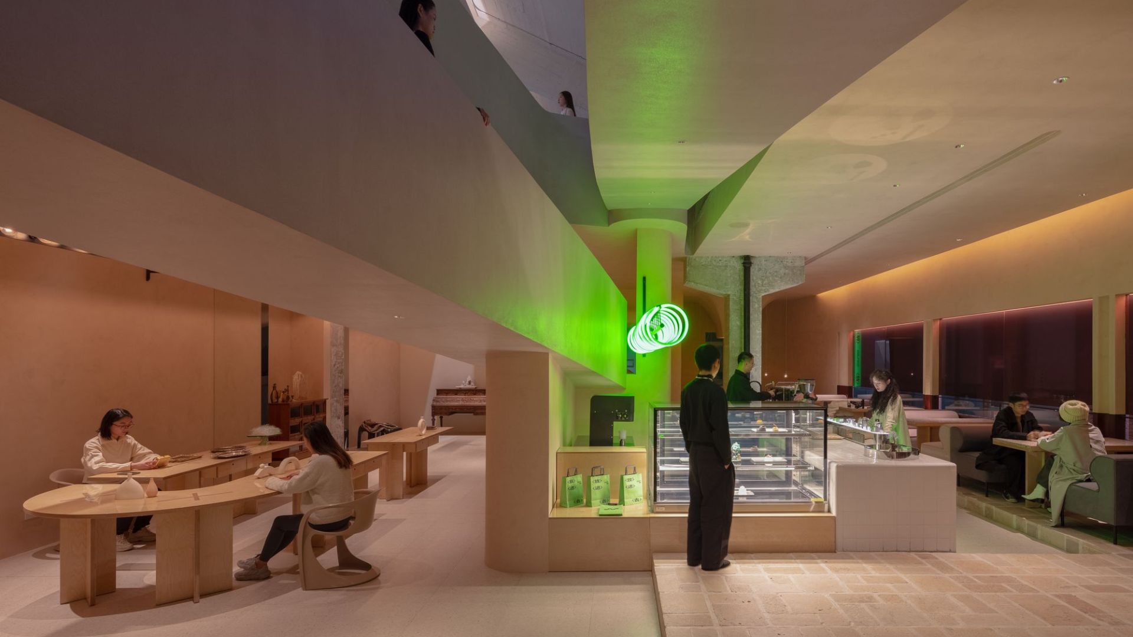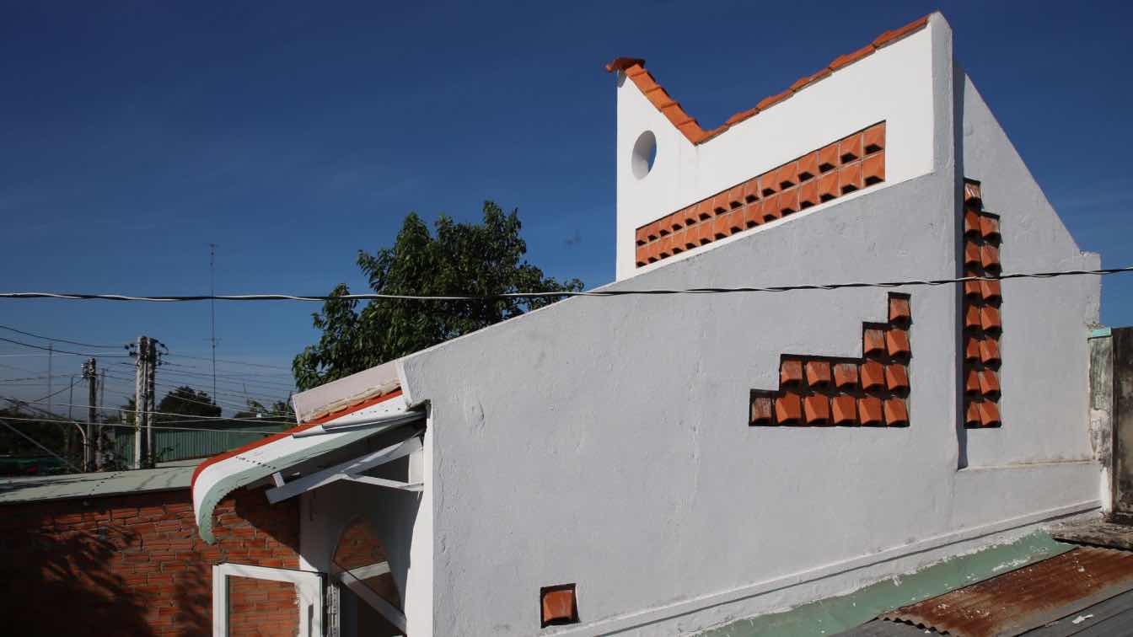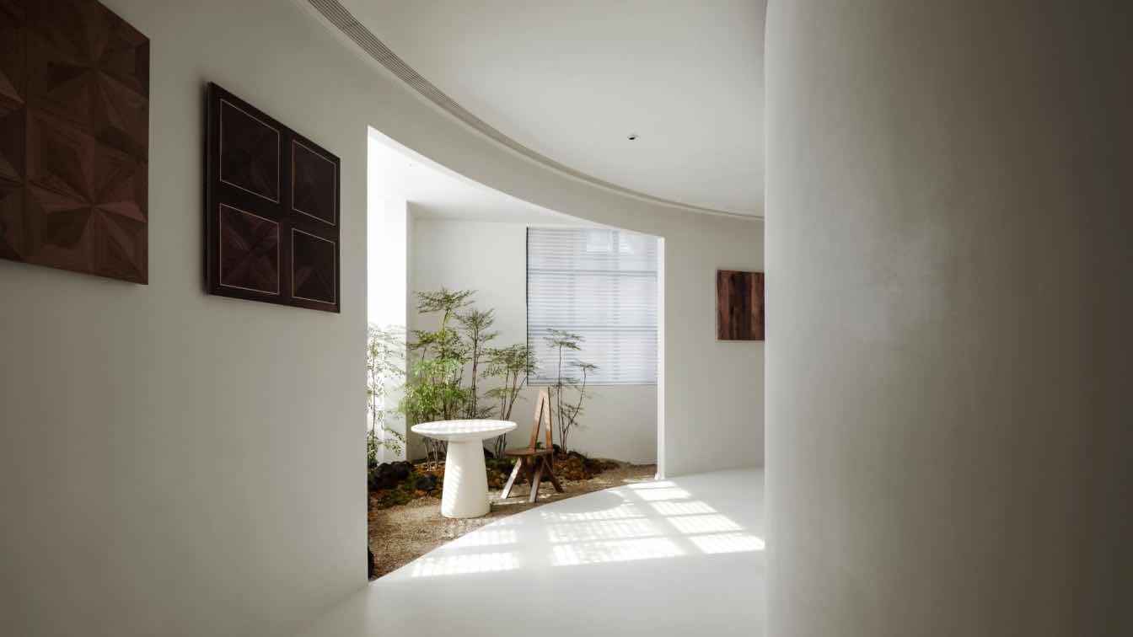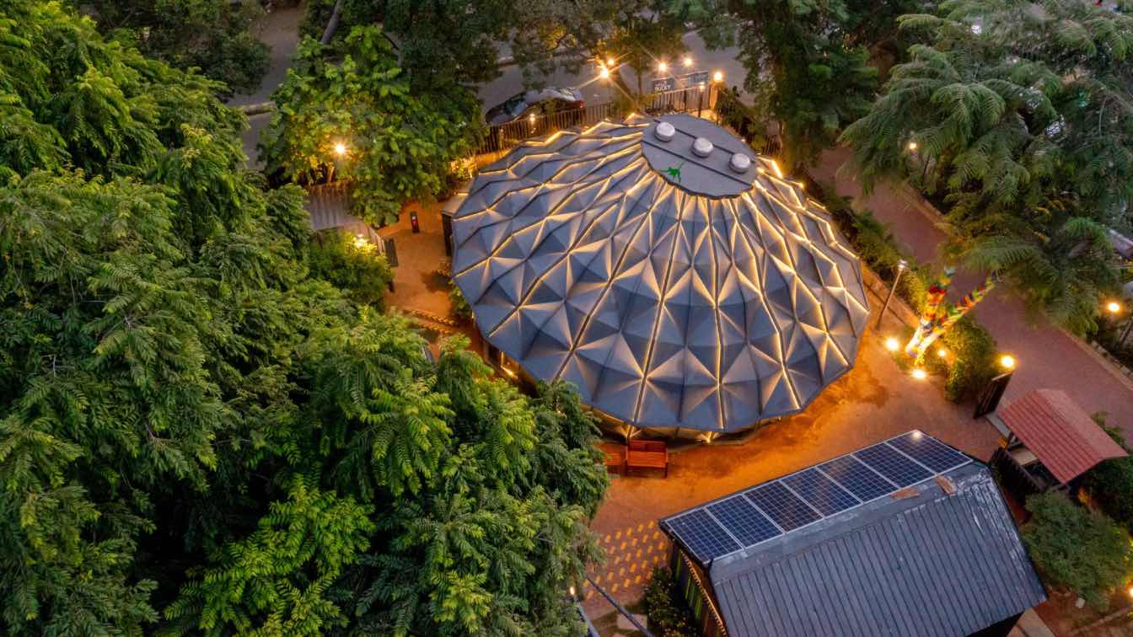Selldorf Architects’ Design Statement:
For its bicentenary, the National Gallery London has embarked on transformative capital projects to create a more welcoming, inclusive and accessible Gallery that engages its prominent Trafalgar Square location.
The scope of work includes the remodelling of select areas within the Grade I listed Sainsbury Wing - originally designed by Venturi, Scott Brown and Associates and opened in 1991 - as well as the Research Centre, the surrounding public realm, and the addition of a new Supporters’ House within the Wilkins Building.
The first phase, which opens to the public on May 10 2025, integrates historic architecture with modern functionality, ensuring an arrival experience that more graciously accommodates millions of annual visitors.
The Wilkins Building and the Sainsbury Wing stand as separately identifiable works of architecture, with the Sainsbury Wing occupying its location as a clear and unique piece of postmodern architecture that uniquely responds to its counterpart (the Wilkins Building), and also to the urban context of Trafalgar Square, Pall Mall and to the East, across the Square, to St Martin-in-the-Fields.
Working closely with Purcell, heritage architects for the project, we began by researching the parti of the Sainsbury Wing to fully understand the intent of the architectural layout and vocabulary of the Venturi, Scott Brown and Associates' (VSBA) building. This enabled us to design a series of well-considered changes that respect and correspond with the original character of the building while providing a new, more inclusive and welcoming entry to one of the world’s great art collections.

A new “Square within a Square” has been created by the removal of an existing non-public courtyard on the western edge of the Wilkins building. This larger space in front of the Sainsbury Wing signals it as the new, main entry point allowing for more comfortable public gathering in front of the building and alongside Jubilee Walk, while creating a stronger visual connection between Wilkins and the Sainsbury Wing at grade.
Additionally, by replacing the original dark glass of the Sainsbury Wing's façade with contemporary, conservation-safe, clear glass, the building presents a more welcoming public face. One is able to see the activity in the building and to gain a sense of orientation as glimpses of people on the stairs and the mezzanine are now possible. Likewise, once inside, the connections back to the Square and across Jubilee Walk to the Wilkins Building are more readily apparent.
The black external gates in the loggia of Sainsbury have been repainted zinc colored grey, the hinges modified to enable them to stack to the side to create full-width openings. Upon entering the building, visitors encounter a new streamlined security process in an enlarged enclosed vestibule that will reduce queuing lines. Together these changes to the arrival threshold create a greater sense of openness and welcome and more easily accommodate a larger volume of visitors.
When Venturi, Scott Brown and Associates (VSBA) were commissioned for the Sainsbury Wing in the late 1980s the main driver for the project was the need for more galleries to house the Gallery’s permanent collection. Once those were located on the second floor of the new wing, to connect with the galleries of the Wilkins Building, the grand staircase quickly evolved to bring visitors to the art. The entry floor in particular was intended to merely be a transitory ‘pass-through’ space. In the original design one enters into a dark and low compressed space that is in sharp contrast to the three-storey staircase leading to the Renaissance galleries.

The current renovation maintains the experience of entering into the compressed VSBA space, now legible as a mezzanine juxtaposed with two newly created double height spaces to the east and west of the entry vestibule. This re-envisioned space provides room for orientation and lingering with a café, lounge area, museum shop and information desk, while the mezzanine houses a restaurant, bar and bookshop. By relocating the large cloakroom and bookshop the amount of public open space on the ground floor is increased by 60 percent, and a new visual connection is created across the ground floor and mezzanine areas, delivering a substantially different spatial condition.
Elements of the vocabulary of the existing fabric which contribute to the character of the ground floor, including the two large, rusticated pillars, and the Egyptian motif columns as well as the curved and incised limestone donor wall, have been relocated to maintain the character yet accommodate substantially improved visibility, wayfinding and circulation for visitors. The oversized, non-structural columns on the ground floor have been removed and the remaining ones have been attenuated to aid in the new more intuitive visitor circulation. The grand staircase is foregrounded and unaltered.
With the two new double-height spaces and the clear glass, daylight is increased throughout the foyer. Natural light is supplemented with new LED lighting, including a series of cast Murano glass plates diffusers in the Sainsbury ground floor ceiling.
Along with the modified programmatic and spatial changes, questions of definition of space and surfaces arise. We have chosen to build on the original mannerist approach utilising related materiality and expression, including Pietra Serena limestone for the remaining structural columns on the ground and mezzanine floors in continuity with the existing honed columns of the same Pietra Serena on the second floor.

The cleft finish of the first-floor curved mezzanine slab edge corresponds with the masonry rustication on pillars and stair wall. In this way, the new design interventions seek to distinguish themselves while embracing and engaging with the most distinct and exciting elements in the space.
The theatre on the lower level has been renovated with new carpeting, seat upholstery and lighting. Its Anteroom has also doubled in size by relocating the public toilets so that the newly enlarged space with banquette seating can better accommodate pre-theatre and intermission attendees.
In the Wilkins building, office space overlooking Trafalgar Square has been repurposed as a new amenity and hospitality space for supporters of the Gallery. The Research Centre will be refurbished as part of Phase 2, along with the completion of a new link below Jubilee Walk, that will be accessible from the Theatre Level of the Sainsbury Wing. This will enhance the public connection between the two buildings, which is now only possible at the upper gallery level, and will provide for greater access to the newly refurbished Research Centre. Both the Research Centre and the Supporters’ House will be accessible via a new on-grade entry made possible by the removal of the courtyard on the western side of the Wilkins building. The public realm is further enhanced with new terrazzo bench seating made with reconstituted Portland limestone.
The needs of the Gallery, and the expectations of contemporary museum visitors, have evolved greatly in the thirty plus years since the Sainsbury Wing opened. This suite of changes adds another layer of richness to the buildings allowing them to continue to be enjoyed by a new generation of visitors as they encounter the wonders and beauty of the collection and all the programs that the Gallery has to offer.



























