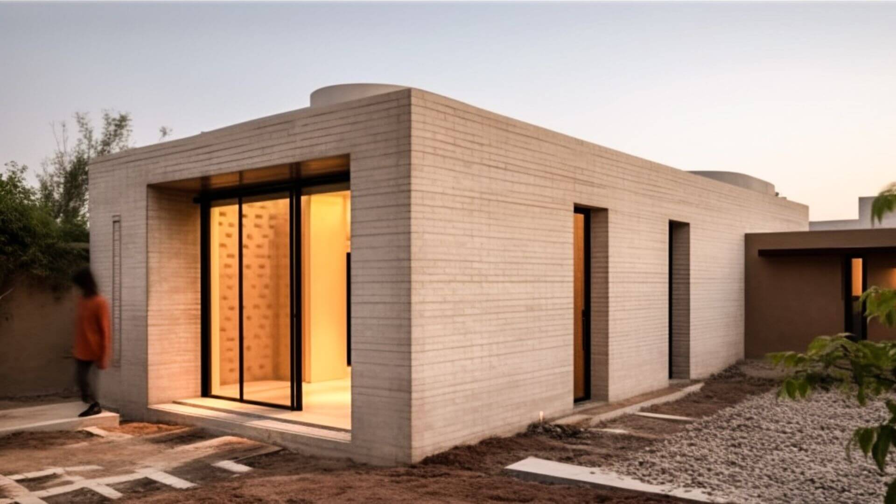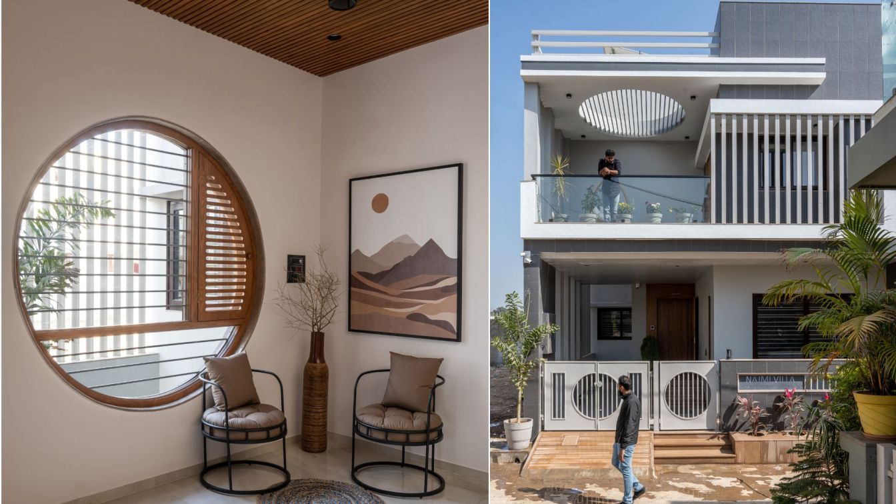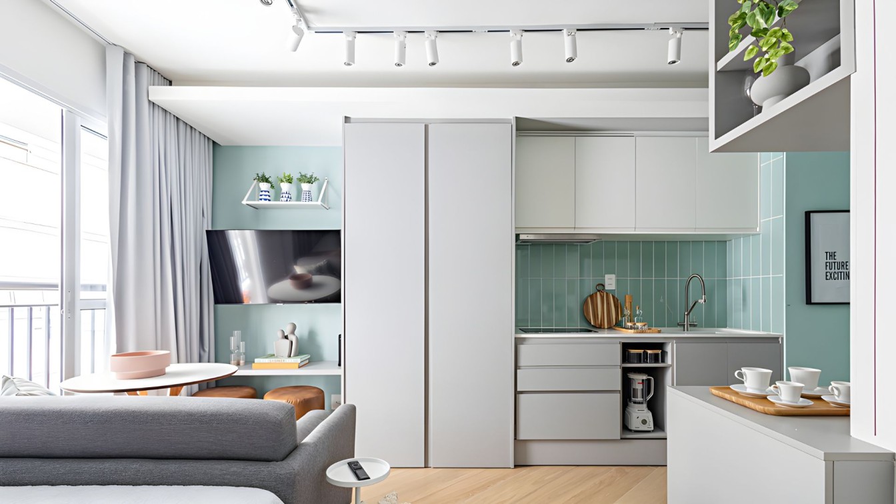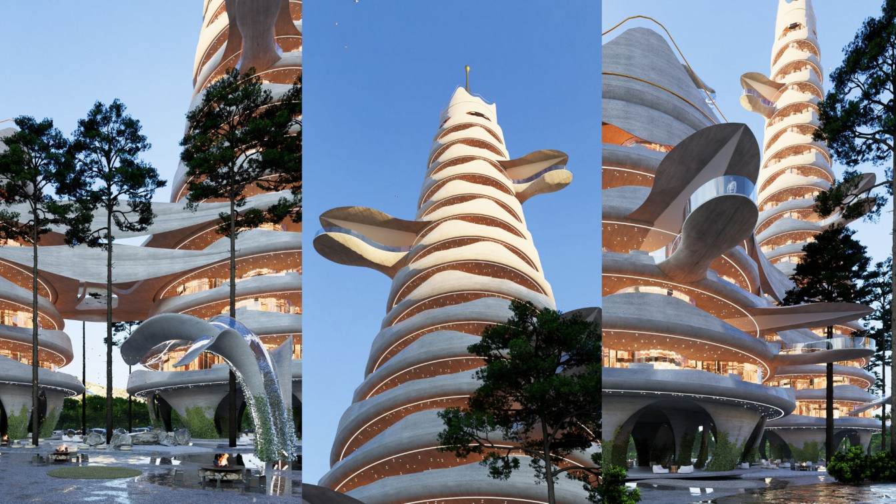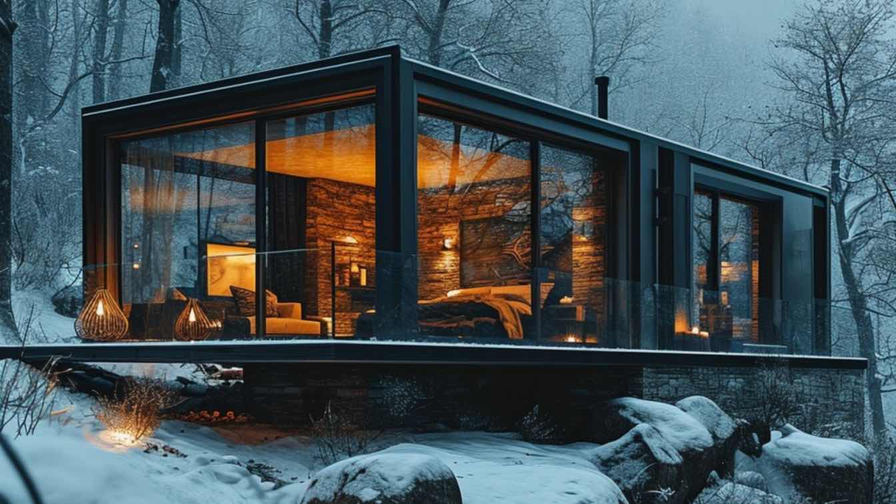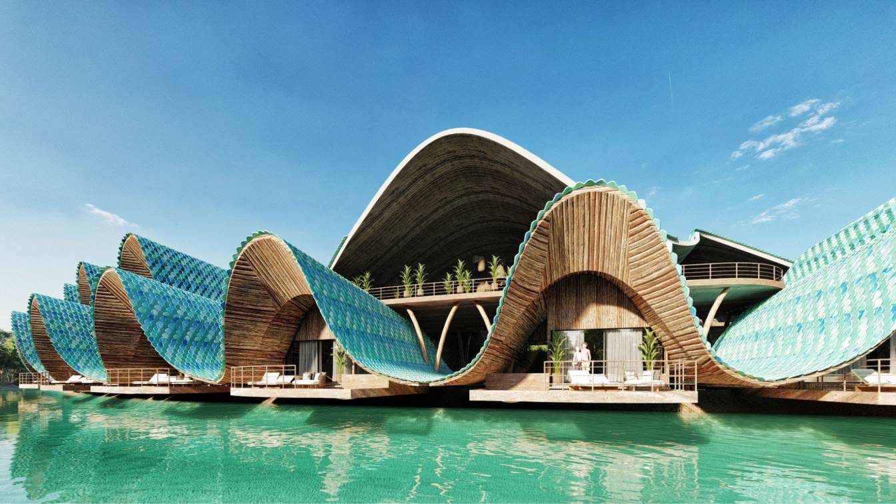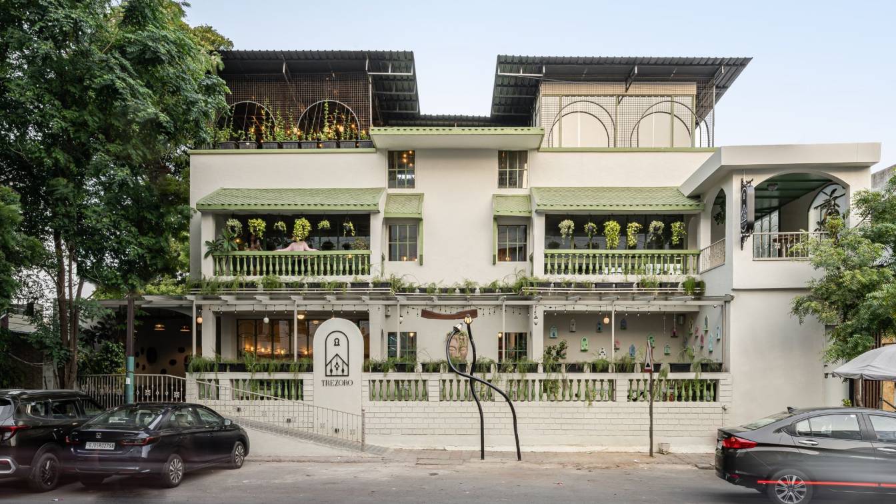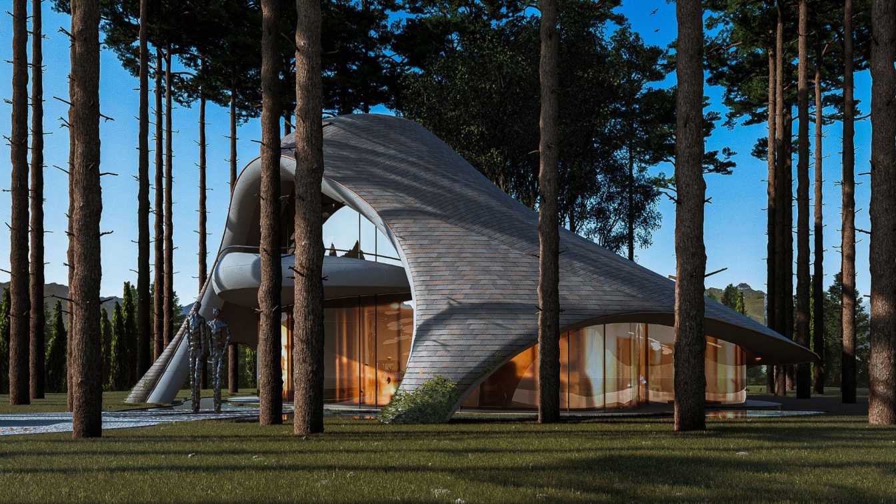Rezvan Yarhaghi: In the heart of Kashan, Iran, a captivating blend of tradition and modernity comes to life through the exquisite design of a minimalist home.
Project name
A Contemporary Iranian Minimalist Home Design in Kashan
Architecture firm
Rezvan Yarhaghi
Tools used
SketchUp, Adobe AutoCad, Midjourney AI, Adobe Photoshop
Principal architect
Rezvan Yarhaghi
Visualization
Rezvan Yarhaghi
Typology
Residential › House
The project reflects client’s requirement of classic yet contemporary house that oozes affluence. An elegant, simple yet daunting piece that is sure to attract attention sits boldly in a rectangular 1500 sq. ft. plot which is slightly angular on the rear side.
Architecture firm
Arch Triangle
Photography
Murtuza Gandhi
Principal architect
Abbas Pitolwala
Design team
Abdullah and Mustafa
Interior design
Mariya Kapadia
Civil engineer
Mohsin and Abdeali
Structural engineer
Ddime consultanat
Supervision
Amafhh Construction
Tools used
AutoCAD, Adobe Photoshop, SketchUp, V-ray
Construction
Amafhh Construction
Material
Brick, Concrete, Wood, Metal and Glass
Typology
Residential › House
When the clients approached architects Juliana Silva and Amanda Mori to design this studio of just 26m², located in São Paulo, the initial idea was to carry out a renovation that would provide practicality and comfort so that it could be rented during the season.
Project name
#GOUP_MOBIONE
Architecture firm
Go Up Arquitetura
Location
R. Artur Prado, 489 - Paraíso, São Paulo - SP, 01322-000, Brazil
Photography
Robson Figueiredo
Principal architect
Amanda Mori, Juliana Silva
Design team
Amanda Mori, Juliana Silva, Marina Cassiano, Denis Mignoli, Michele Taetti, Vitoria Alves, Pietra Pistori, Daniella Camargo, Pamela Soarez
Collaborators
HM Marcenaria, Portobello Mooca, Sardep Marmoraria, Telhanorte Imigrantes
Interior design
Go Up Arquitetura
Environmental & MEP engineering
Landscape
Go Up Arquitetura
Lighting
Go Up Arquitetura
Material
Planned furniture, vinil floor, tiles, matte wall paint
Construction
Go Up Arquitetura
Supervision
Go Up Arquitetura
Visualization
Go Up Arquitetura
Tools used
AutoCAD, SketchUp, Vray
Typology
Residential › Apartment
"Dance of Souls Tower" designed by Veliz Arquitecto, is an innovative building composed of two towers that harmoniously intertwine. The first tower, with 20 floors, and the second, with 7, merge through an exposed concrete structure, creating organic shapes that connect large terrace-type balconies with individual pools and gardens.
Project name
Dance of Souls Tower
Architecture firm
Veliz Arquitecto
Tools used
SketchUp, Lumion, Adobe Photoshop
Principal architect
Jorge Luis Veliz Quintana
Design team
Jorge Luis Veliz Quintana
Visualization
Veliz Arquitecto
Typology
Residential › Apartments
Soheil Kiani: A cozy dream cabin in the middle of a forested mountain. It is a beautiful residence for all seasons of the year. The design is formed by combining modern and minimalist architecture.
Architecture firm
Soheil Kiani
Tools used
SketchUp, Midjourney AI
Principal architect
Soheil Kiani
Visualization
Soheil Kiani
Typology
Residential › House
introduces a new concept of a holistic boutique Hotel TOH seamlessly integrated with nature, focused on body-mind-soul harmony, seeking a balance between architecture and the surrounding environment. Developed for the KUYABEH Sustainable Ecological Community, the essence and inspiration drawn from the Toh bird, guided by its shapes, feathers, and r...
Project name
Hotel Toh Akumal Holistic Community, Tulum, Mexico
Architecture firm
DNA Barcelona Architects
Location
Kuyabeh, Tulum, Mexico
Tools used
AutoCAD, SketchUp
Principal architect
Aryanour Djalali
Design team
Aryanour Djalali, German Gallego, Andres Pecar
Visualization
DNA Barcelona Architects
Client
Akumal Holistic Community
Typology
Hospitality › Hotel
Nestled within the hustling stretch of the city Surat, Gujarat, this spacious 4,500 sq.ft is a sanctuary for connoisseurs of ‘authentic’ Italian cuisine. ‘Trezoro’ – a treasure of food, spanning over three floors is a testament to the power of rooted design ethos and celebration of ‘re-collections’ finely reflected and executed by Studio M Design P...
Architecture firm
Studio M Design
Location
Piplod, Surat, India
Photography
Noaidwin Sttudio
Principal architect
Moiz Faizulla, Samad Shaikh
Design team
Janvi Nanavati, Namrata Dada, Mousumi Doshi, Sajid Shaikh
Interior design
Studio M Design
Tools used
AutoCAD, SketchUp
Typology
Hospitality › European Cuisine, French Bakery and Café
In the wonderful setting of our architectural story, the rest cabin in the middle of the forest comes to life under the skillful vision of Veliz Arquitecto. This unique work, characterized by an organic form of self-supporting concrete, reflects skill and creativity.
Project name
Forest Goddess Cabin
Architecture firm
Veliz Arquitecto
Tools used
SketchUp, Lumion, Adobe Photoshop
Principal architect
Jorge Luis Veliz Quintana
Design team
Jorge Luis Veliz Quintana
Visualization
Veliz Arquitecto
Typology
Residential › Cabin

