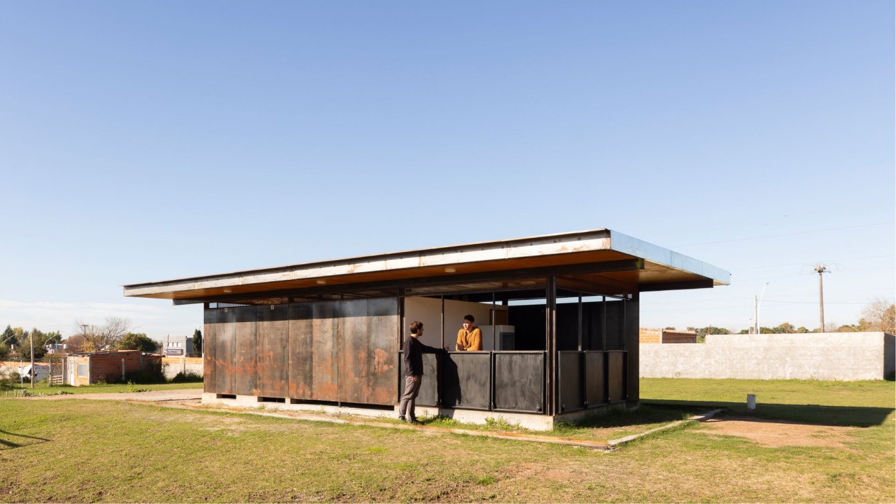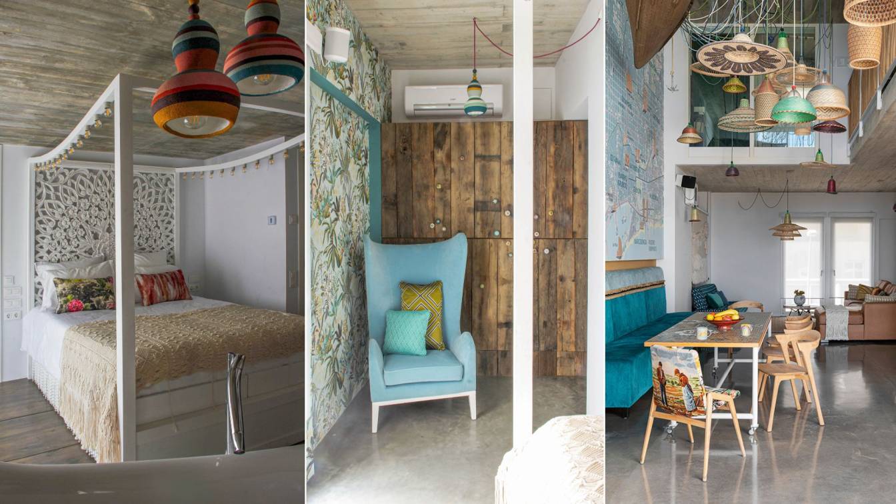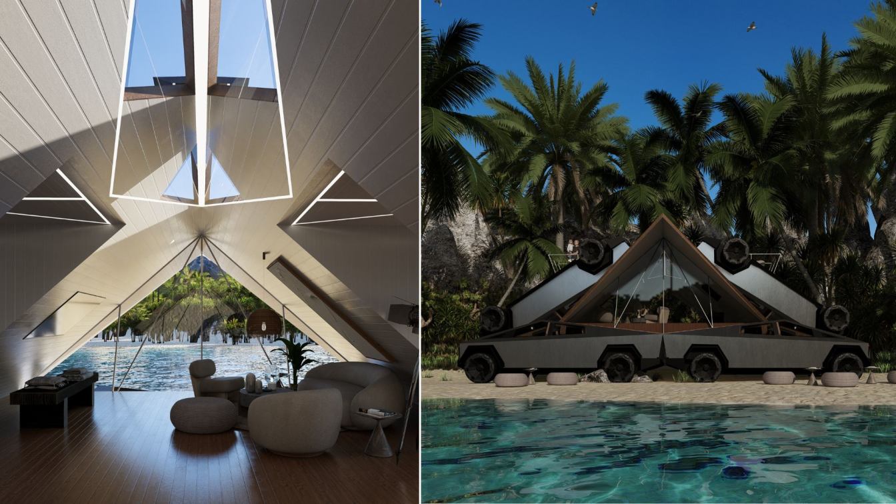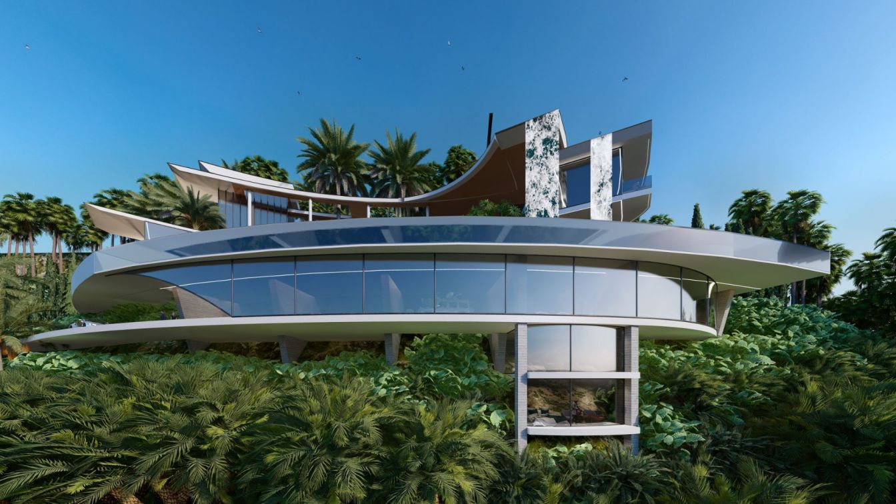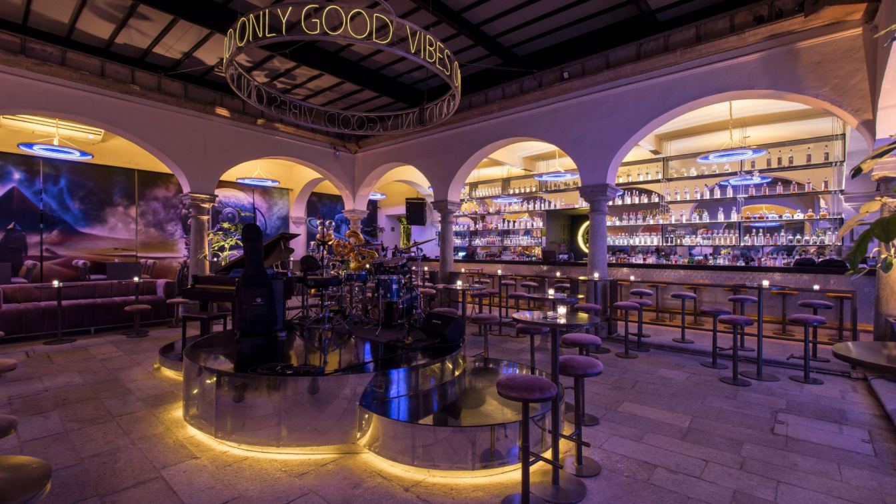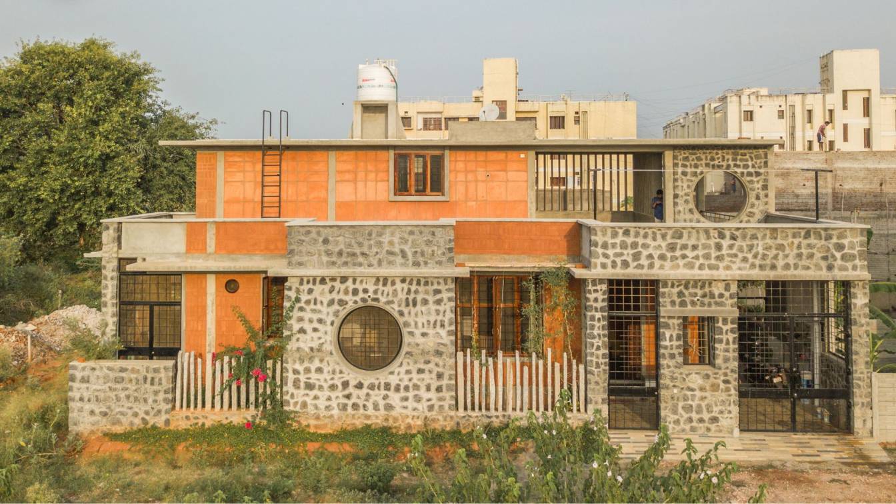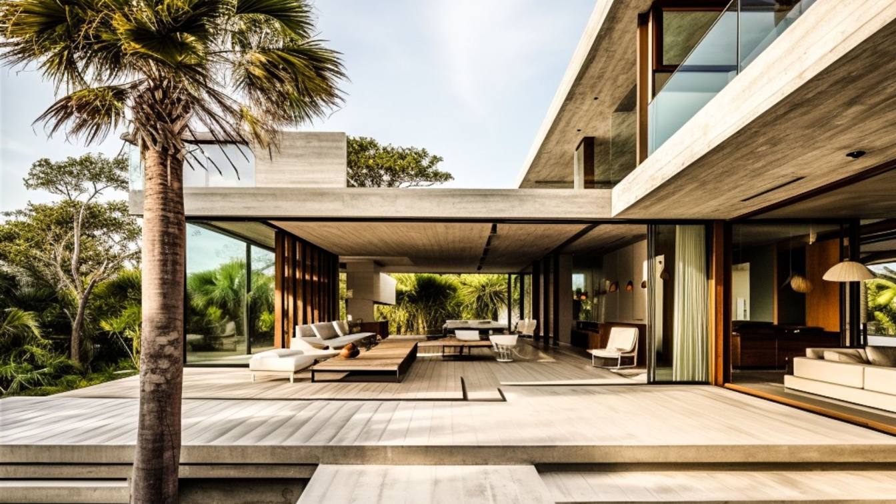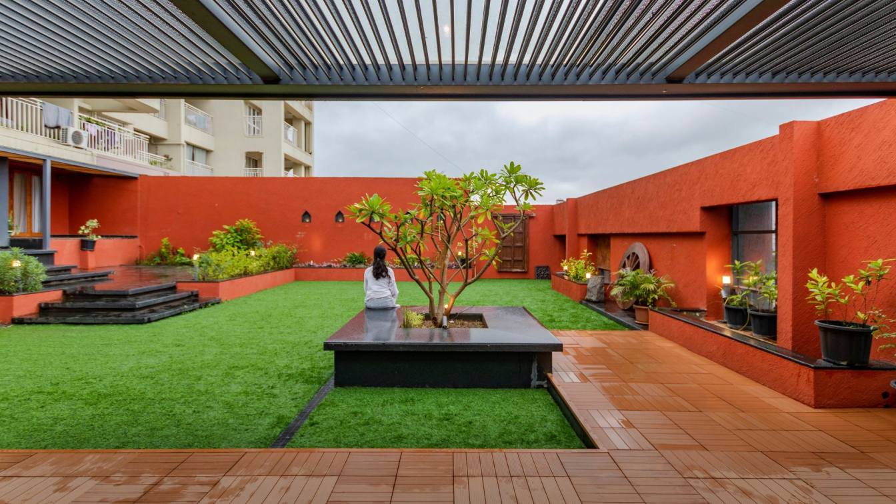The sports complex is located on the outskirts of Paraná city. Particularly in a place where the urban fabric transitions from the traditional dense blocks to the superblocks that regulate the territory. The soccer, tennis and paddle fields adopt dimensions similar to the city blocks, generating continuity in the reading of the urban plot, but reve...
Project name
Fratelli Sports City
Architecture firm
Andres Milos Arquitectos (AMA) in association with Architect Boris Bacaluzzo
Location
Paraná, Entre Ríos, Argentina
Principal architect
Andres Milos, Boris Bacaluzzo
Collaborators
Nazareno Guardatti, Paula Bertoldi
Tools used
AutoCAD, SketchUp, Enscape, Adobe Photoshop
Material
Raw Steel, Wood and Concrete
Beautiful building on the roof of Barcelona! Beautiful building on the roof of Barcelona! Franco-spanish interior designer Carlos Pujol has just finalized a beautiful building on the roof of Barcelona!
Project name
On The Roof Of Barcelona
Architecture firm
JC arquitectos
Location
Horta Guinardo, Barcelona, Spain
Photography
Frenchie Cristographin
Principal architect
Juan-Carlos Roure
Design team
Carlos Interior Designer
Interior design
Carlos Interior Designer
Structural engineer
Albert Morales
Lighting
ACDO (Pet Lamps), Sarah Morin Design
Tools used
SketchUp, SU Podium (Render), AutoCAD
Material
Concrete, recovered wood, metal (no plastic)
Typology
Residential › House
The project consists of the creation of an innovative habitable module using 12 Tesla Cybertruck prototypes. These vehicles provide the base structure for a habitable capsule that combines endurance, hybrid styling, and energy harvesting and management capabilities.
Architecture firm
Veliz Arquitecto
Tools used
SketchUp, Lumion, Adobe Photoshop
Principal architect
Jorge Luis Veliz Quintana
Design team
Veliz Arquitecto
Visualization
Veliz Arquitecto
Typology
Residential › House
This project represents the creation of an exceptionally elegant mansion in Los Angeles, California. Located on an enviable plot, the residence offers panoramic views of the ocean and the impressive downtown. The architecture stands out for its intelligent use of materials and sustainable approach.
Project name
Mansion of the Angel
Architecture firm
Veliz Arquitecto
Location
Los Angeles, California, USA
Tools used
SketchUp, Lumion, Adobe Photoshop
Principal architect
Jorge Luis Veliz Quintana
Design team
Jorge Luis Veliz Quintana, Santiago Arana, Hooman Aliary
Collaborators
Santiago Arana, Hooman Aliary
Visualization
Veliz Arquitecto
Typology
Residential › House
"Cozana Prime" stands as a monument to sophistication and innovation in the heart of the historic center of Oaxaca, Mexico. This avant-garde nightclub not only respects the classic architecture of its location, with columns, courtyards, and moldings, but also incorporates an innovative architectural design that merges authenticity and avant-garde,...
Project name
Cozana Prime
Architecture firm
t804 taller de arquitectura
Photography
Omar López Bautista, Laura Garcia
Principal architect
Samantha Betancourt
Design team
Carlos Canseco, Moises Morales, Yamil Caballero, Oliver Hernández
Collaborators
Dorian Anguiano, Hame Estrada, Ivan Alexander, Power System
Structural engineer
Miguel Torres
Landscape
t804 taller de arquitectura
Supervision
t804 taller de arquitectura
Visualization
w3d.visual / taller cab
Tools used
AutoCAD, ArchiCAD, SketchUp, V-ray
Construction
t804 taller de arquitectura
Material
Interceramic, cuprum, ternium, tecnolite, estevez
Typology
Hospitality › Bar
Alamu Nilayam, a house with the focus to have natural energy balance and use of natural materials. The house was planned in such a way it is connected to the outside nature from inside. When we enter the house, the house has a small garden and entrance thinnai in grey oxide with a large tall welcoming Kalimaruthu door – reclaimed wood door. This ta...
Project name
Alamu Nilayam
Architecture firm
RP Architects, Puducherry
Location
Puducherry, India
Photography
Aswin Yegappan SP, Ramya Prasad
Principal architect
Ramya Prasad
Interior design
Ramya Prasad
Structural engineer
Arun Kumar, AJ Structural Consultant
Visualization
Ramya Prasad
Tools used
AutoCAD, Adobe Photoshop, SketchUp
Construction
RP Architects
Material
CSEB blocks, Karunkal random rubble, fired brick, Oxide walls, Natural stone flooring, RCC structure.
Typology
Residential › House
Nestled in Mexico, a stunning villa made of concrete showcasing a unique modern architecture. This villa offers unparalleled tranquility and luxury in an authentic and inviting environment.villa located in lush area this villa feels like entering an unparalleled world in Mexico.
Project name
A stunning Concrete Villa in Mexico
Architecture firm
Rezvan Yarhaghi
Tools used
SketchUp, Midjourney AI, Adobe Photoshop
Principal architect
Rezvan Yarhaghi
Visualization
Rezvan Yarhaghi
Typology
Residential › Villa
The spacious 2500 sq ft apartment ‘Haridwar’ is designed by the team of THINK, led by Ar. Shubham Gandhi, Id. Harshal Mutha, Ar.Dhwani Mehta and Id. Aadesh Gandhi boasts an expansive terrace of panoramic views. Spanning an additional 2500 sq ft, the terrace is meticulously landscaped to create a traditional village-like ambience, offering the famil...
Location
Dighi, Pune, Maharashtra, India
Photography
Abhishek Chavhan (Architectural Captures) Videographer: Rounak Chandak
Principal architect
Shubham Gandhi, Harshal Mutha, Dhwani Mehta, Aadesh Gandhi
Design team
Shubham Gandhi, Harshal Mutha, Dhwani Mehta, Vaishnavi Jagtap, Deepika Gehlot, Shubham Oswal
Collaborators
Writer: Tanvee Abhyankar. Styling: The Soul Concept. Painting Contractor: Shankar Pokharkar
Civil engineer
Feroz Pathan (Kamalraj Associates)
Structural engineer
G A Bhilare Consultants Private Limited
Environmental & MEP
Architectural Energy Solutions
Supervision
Sachin Mavkar (Kamalraj Associates)
Tools used
AutoCAD, SketchUp, Enscape, Adobe Photoshop
Construction
Kamalraj Associates
Material
Kota, Marble, Timber, etc.
Typology
Residential › House

