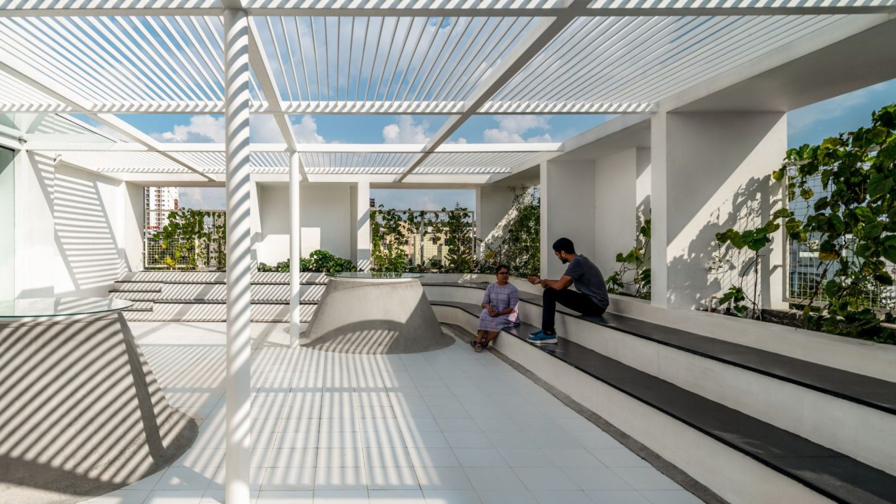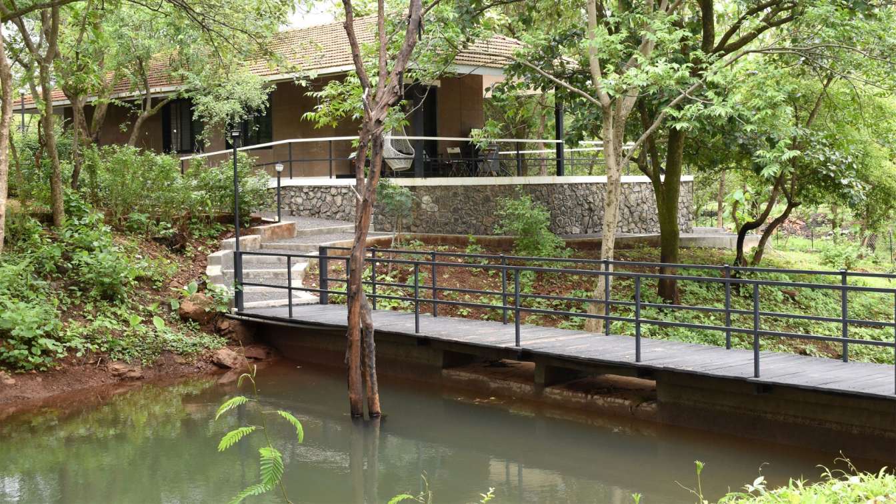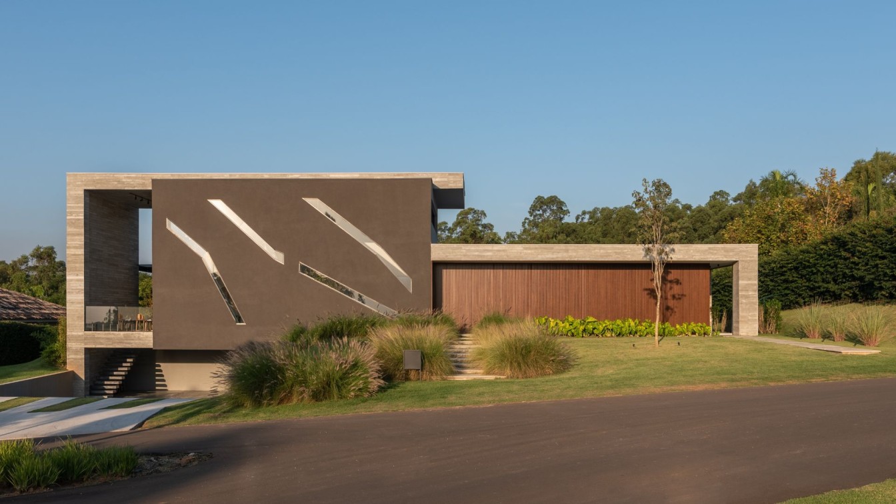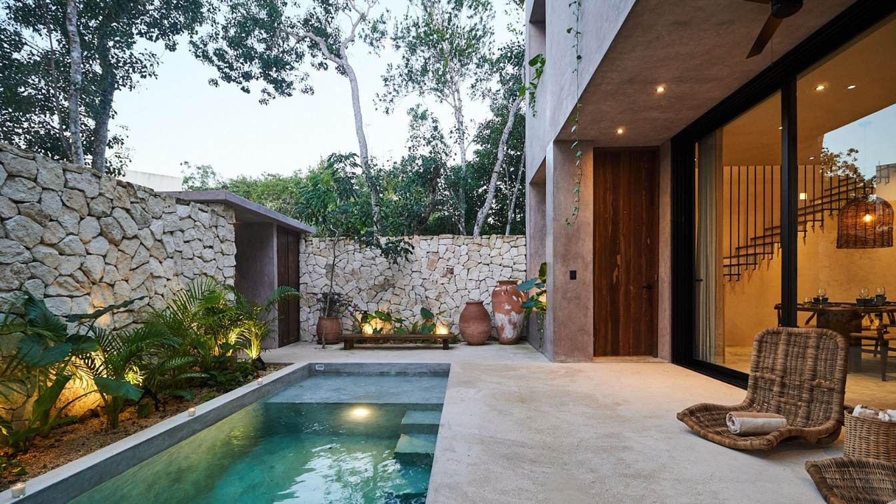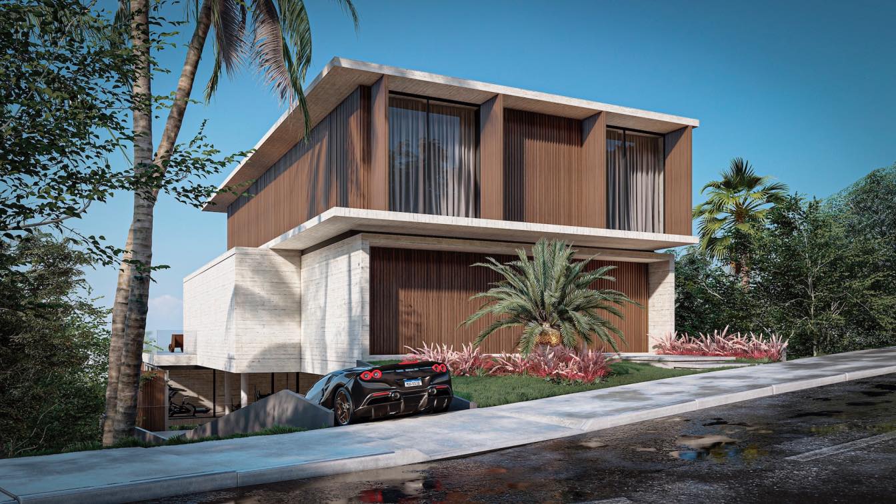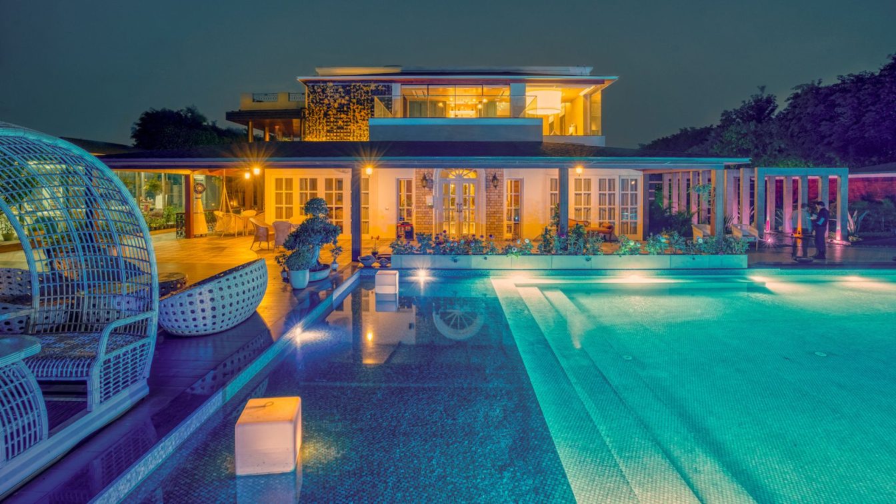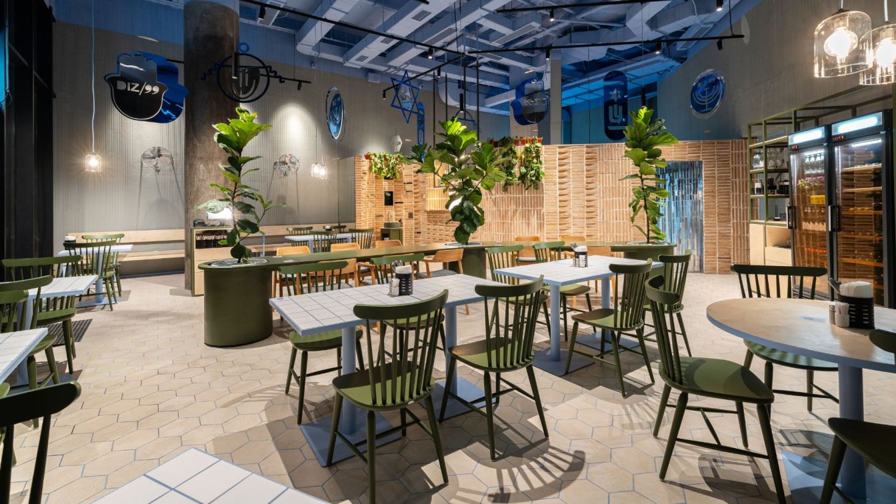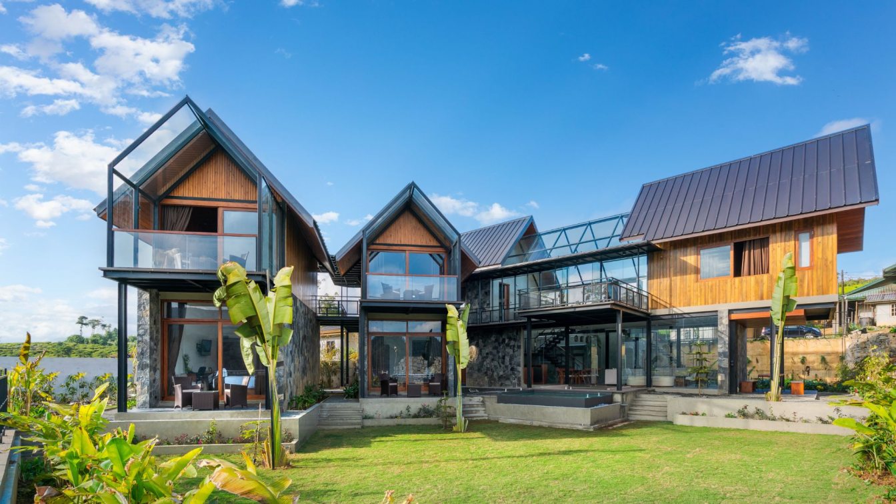This project came to our studio in 2018 as a refurbishment, extension & interior modification project. A single storey old house on a plot size of 50’ x 80’ that was being used as an office space. The entrance patio was the reception, bedrooms were meeting/discussion/conference rooms and the store room worked as server room. The brief was to rework...
Location
Bangalore, India
Photography
Studio Suryan//Dang
Principal architect
Anisha Menon & Sabyasachi Routray
Design team
Indulekha Paul, Anisha Menon, Sabyasachi Routray
Structural engineer
Radins Engineers Pvt. Ltd
Environmental & MEP
Yash Con Pvt. Ltd
Construction
Solid Ground Constructions Pvt. Ltd.
Tools used
AutoCAD, SketchUp, Vray, Adobe Photoshop, Illustrator, Indesign
Material
RCC structure with Post tension slab & beams with exposed concrete ceiling and columns, Solid concrete block masonry with plastering and paint, Aluminium framed windows with double glazed vacuum toughened glass, vitrified flooring, Laminated wood flooring
Typology
Commercial › Office Building
Nestled within the rustic charm of Karjat village, our residential bungalow project stands as a tribute to the earth's raw elegance. Constructed using the ancient Rammed Earth technique, every inch of this dwelling reflects a profound connection with the land. As if emerging from the very soil it stands upon, the bungalow wears the warm hues of nat...
Project name
The House in Between the Trees
Architecture firm
architecture INNATE
Location
Karjat, Maharashtra, India
Principal architect
Anjum Munavalli & Soham Raje
Design team
Anjum Munavalli, Soham Raje
Collaborators
Sankalan Hunnarshala Foundation, Sau Hath – Hundred Hands
Interior design
architecture INNATE & Shellcraft (Contractor)
Civil engineer
Vikrant Mate & Associates
Structural engineer
Vikrant Mate & Associates
Environmental & MEP
Vikrant Mate & Associates
Lighting
architecture INNATE
Supervision
architecture INNATE & Vikrant Mate
Visualization
architecture INNATE
Tools used
AutoCAD, SketchUp, Twinmotion, Adobe Photoshop
Construction
J.B. Enterprise
Material
Rammed Earth, Basalt Stone, Bricks, Concrete, Wood
Typology
Residential › House, Bungalow
Designed by architects Ivan Cassola, Fernanda Castilho and Rafael Haiashida, partners of Atelier C2HA, Casa Terras, located in Itu - São Paulo, was conceived for a family looking for a more comfortable life in contact with nature.
Architecture firm
C2h.a Arquitetura
Location
Itu, São Paulo, Brazil
Photography
Ana Helena Lima
Principal architect
Rafael Haiashida, Fernanda Castilho e Ivan Cassola
Collaborators
Deca, Portobello, Yamamura
Interior design
Atelier C2HA
Structural engineer
Priscila Cordeiro
Landscape
Patricia França
Visualization
Atelier C2HA
Tools used
SketchUp, Shapespark
Material
Concrete, stell, glass, natural stones, porcelain tile
Typology
Residential › House
Casa Aposento is a luxurious and luminous villa in Tulum. Breathtaking and bohemian, Casa Aposento is located in the heart of Tulum and is the perfect blend of serenity and comfort. The property is surrounded by lush tropical gardens and features a private pool. Inside, the villa is beautifully adorned, with an open-concept living area flooded with...
Project name
Casa Aposento Tulum
Architecture firm
Cinco Studio
Photography
Rocío Yacobone
Principal architect
Lucia Altieri
Design team
Lucia Altieri
Interior design
Lucia Altieri
Civil engineer
Nicolas Bertaina
Structural engineer
Nicolas Bertaina
Supervision
Hus Contractors
Visualization
Cinco Studio
Tools used
SketchUp, Lumion, AutoCAD
Construction
Hus Contractors
Typology
Residential › House
Alta House was designed for a family of four. We were to create a comfortable house on a high level terrain in Sao Bernardo do Campo, Brazil.
Architecture firm
Vitor Dias Arquitetura
Location
Sao Bernardo do Campo, Sao Paulo, Brazil
Tools used
AutoCAD, SketchUp, Lumion
Principal architect
Glauco Vitor Dias
Design team
Carolina Dias Buck, Giovanna Navarro, Camila Ziravello • Collaborators: Gabriel Mafra
Collaborators
Roberto de Lucena
Visualization
Vitor Dias Arquitetura
Client
Rodrigo Papa Chirimelli
Typology
Residential › House
Located in Delhi, Asola Farms designed by Arquite Design Studio strives to make the space both commodious and smart. Belonging to the family of a reputed developer from Delhi, the space has been crafted with utmost attention to fulfill the residents’ comforts as well as their requirements. In keeping with the contemporary design style, the aim has...
Architecture firm
Arquite
Photography
Latendyu Nayak
Principal architect
Kapil Razdan, Seema Pandey
Design team
In-house team
Collaborators
Article Authored by: Ar. Kritika Juneja
Interior design
In-house team
Civil engineer
Sachin Bhatnagar
Structural engineer
In-house team
Environmental & MEP
Ezhomz
Landscape
Arquite & Go for Green
Lighting
Future Innovations
Supervision
In-house team
Visualization
In-house team
Tools used
Autodesk 3ds Max, SketchUp
Construction
In-house team
Material
MDF panels, MS, Laminated glass, Metal, Wood, finishing materials(misc)
Typology
Residential › House, Farmhouse
A new Israeli cuisine cafe Dizengof/99 was opened in Tashkent, the architects of the project is the UTRO studio. The interior design has been artfully crafted to encapsulate the distinctive and vibrant essence of the brand, while also drawing inspiration from an enriching journey through Uzbekistan.
Project name
Israeli Dizengof/99 in Tashkent
Location
Tashkent, Uzbekistan
Photography
Baha Khakimov
Principal architect
Kristina Alexandrova
Design team
Kristina Alexandrova, Viktoria Ilushina, Alyona Zaitseva, Marina Yarmarkina, Olga Rokal
Collaborators
Anastasia Slavskaya
Tools used
SketchUp, Autodesk AutoCAD, Adobe Photoshop, Adobe InDesign
Material
Hand-molded bricks, birch plywood, ceramic tiles, plexiglass, metal structures
Budget
~ 100 hundred dollars
Typology
Hospitality › Cafe
Nestled in the tea country hills of central Sri Lanka, there lies a holiday home that perfectly blends with the surrounding nature. This plush hideout is not just an architectural marvel but an experience that embraces the very essence of Nuwara Eliya.
Project name
Holiday Home, Nuwaraeliya
Architecture firm
Damith Premathilake Architects
Location
100, Ambewella Road, 4th step, Nuwara Eliya, Sri Lanka
Photography
Ganidu Balasuriya
Principal architect
Damith Premathilake
Design team
Damith Premathilake Architects
Collaborators
Nishantha Wickremasinghe – Quantity surveying
Interior design
Damith Premathilake Architects
Civil engineer
Nuwan Bandaranayake
Structural engineer
Nuwan Bandaranayake
Landscape
Damith Premathilake Architects
Lighting
Damith Premathilake Architects
Supervision
Prabath Nissanka, Gihan Ashinsana
Visualization
Nipun Hettiarachchi
Tools used
AutoCAD, SketchUp, Corona Renderer, Lightroom
Construction
Jude Shantha, Priyantha Rathnayake, Ishara Liyanage
Material
Steel, Concrete, Glass, Natural Pine wood, Rubble, Wood composite panels, Zinc-Aluminum roofing sheets
Client
Sulanga Luxury Chalets, Nuwaraeliya
Typology
Residential › House › Hospitality

