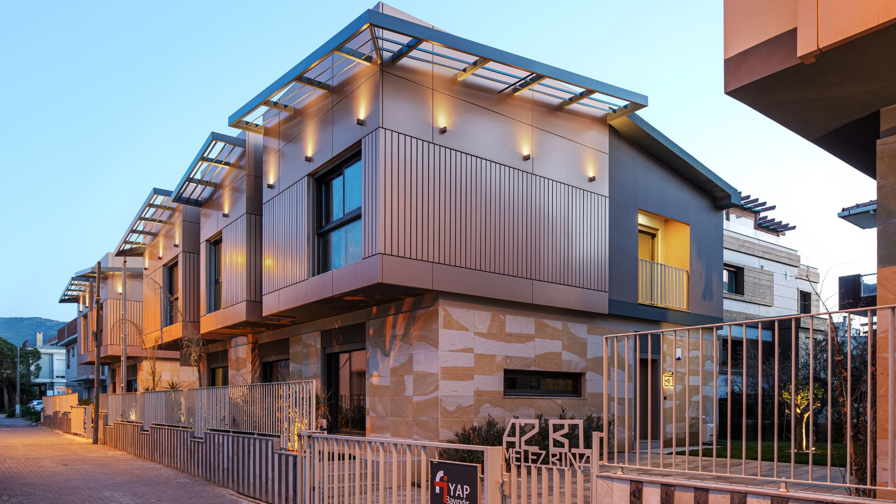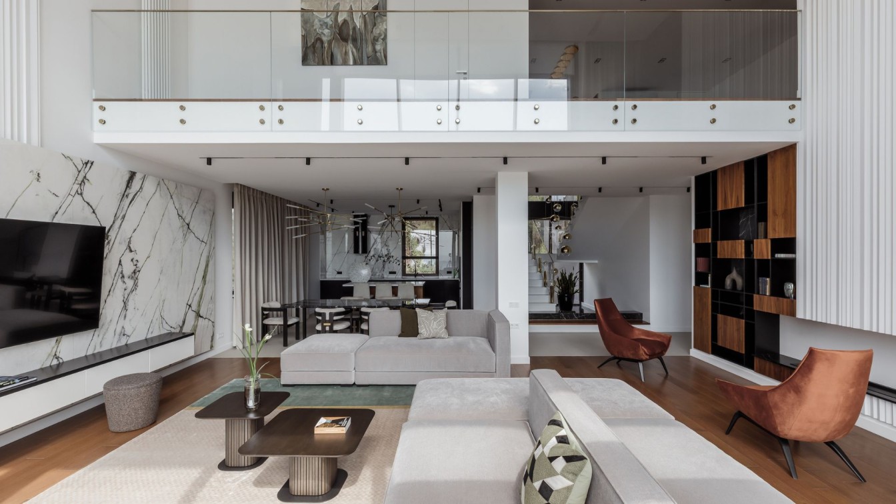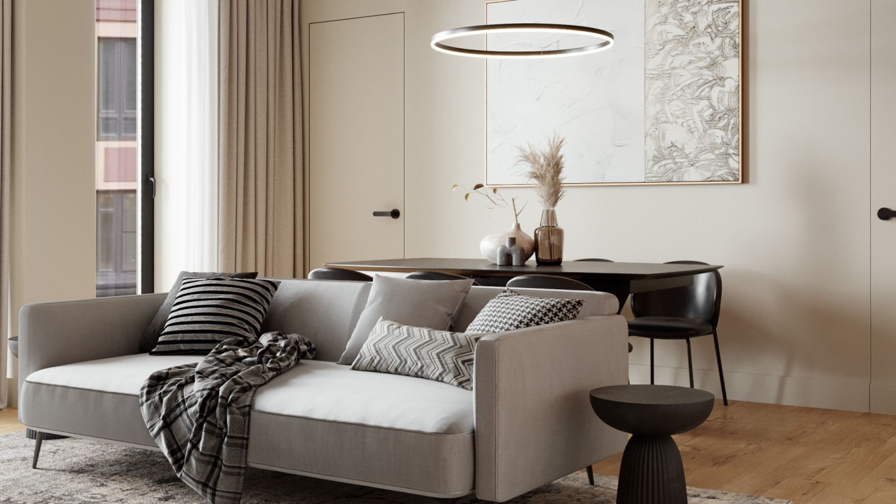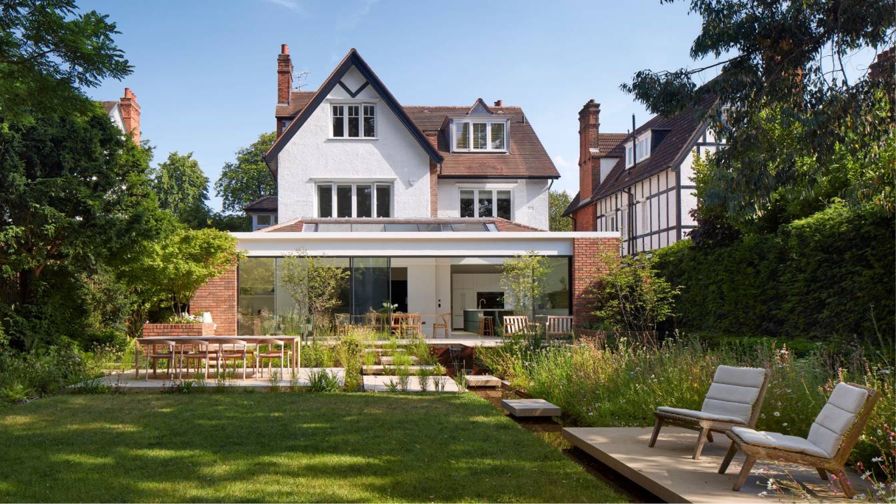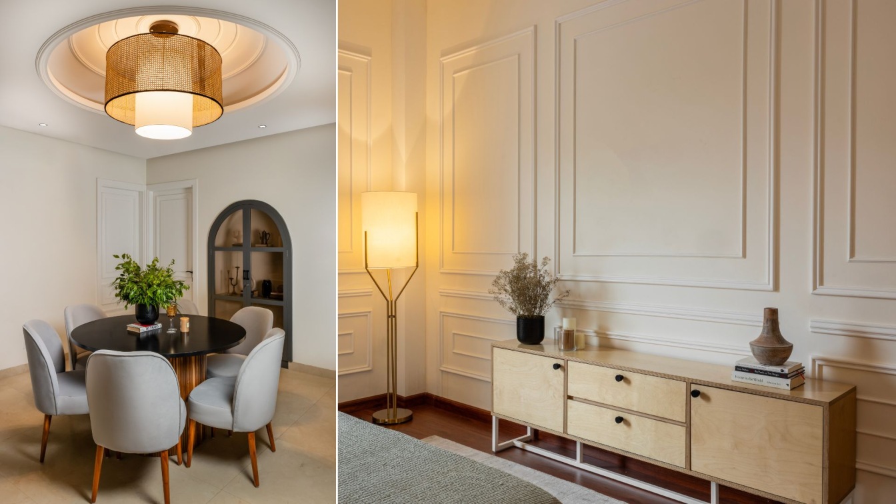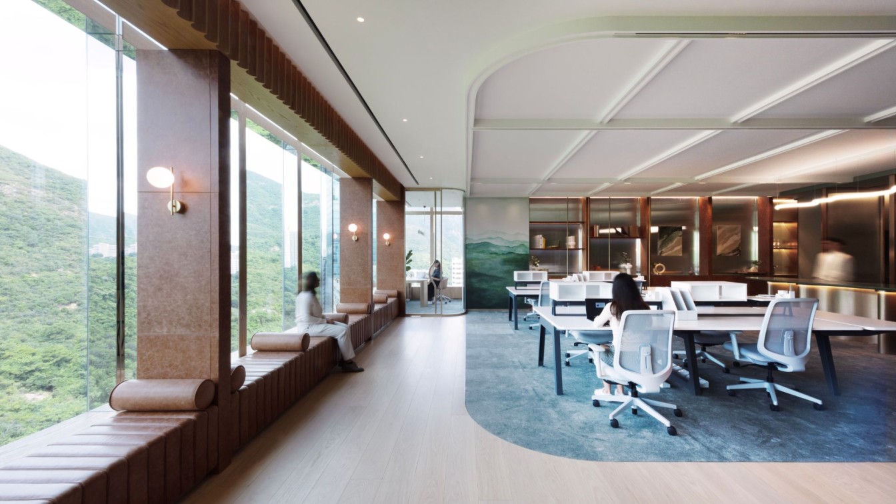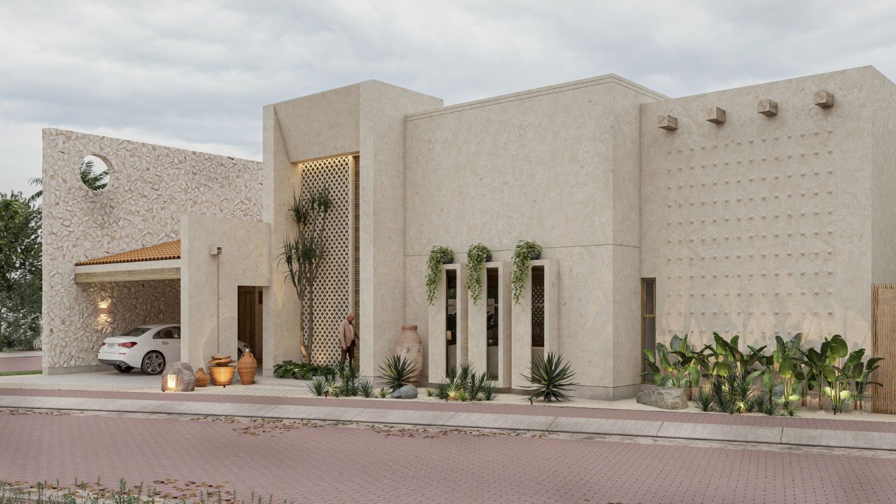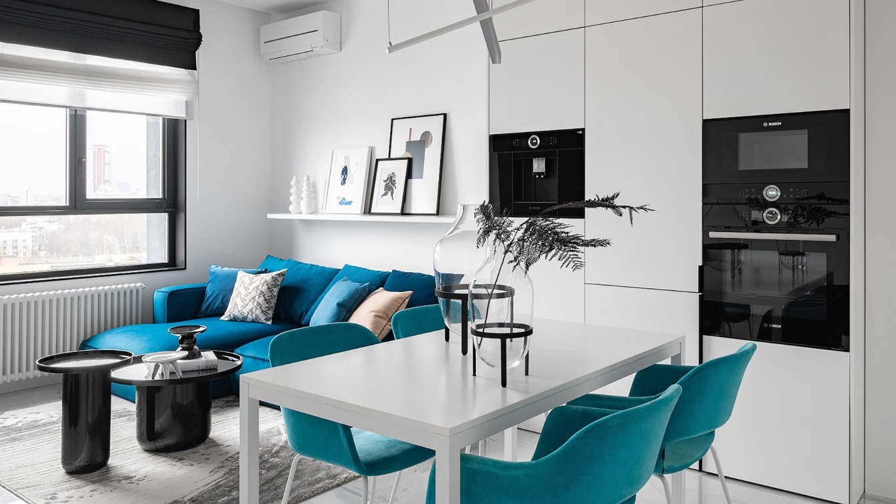The project, designed on a valuable land on the Güzelbahçe coastline, requires an efficient, intensive and compact solution of spatial and functional relations in terms of customer expectations and demands, as well as existing land conditions, regulations and Güzelbahçe plan decisions.
Project name
Hybrid Villas
Architecture firm
Pınart Architecture
Location
Güzelbahçe, İzmir, Turkey
Photography
ZM Yasa Architectural Photography
Principal architect
Pınar Kayhan
Design team
M. Arch Pınar Kayhan
Interior design
Pınart Architecture
Landscape
Pınart Architecture
Structural engineer
DK Construction
Civil engineer
DK Construction
Construction
FiyapBayındır Construction
Lighting
Pınart Architecture
Tools used
GstarCad, SketchUp
Material
Metal, Stone, Aliminum, Fiber Cement
Client
FiyapBayındır Construction
Typology
Residential › Villa
In a very inaccessible, not incredibly beautiful place in the Georgia region, I designed and developed the design, architectural decoration, and landscape of a 3-story house, “coming out” of the mountain with floors overlooking the most beautiful bay of the Black Sea.
Project name
House on the Rock
Architecture firm
Main Architector
Photography
Mikhail Chekalov
Design team
Olga Bogatkina
Interior design
Olga Bogatkina
Supervision
Olga Bogatkina
Visualization
Olga Bogatkina team
Tools used
Adobe Photoshop, Autodesk 3ds Max, Crown, Adobe Illustrator, ArchiCAD, AutoCAD, SketchUp
Construction
Private Contractor
Material
Natural Stone, Tiles, Plaster, Paint, Dantone Home, Gilini Home, Gulia Novars, Thats Living, Kartell, Eichholtz, Ingo Mauer, One Genius, Unica, Glasitalia, Lasvitdesign, Equipe, Harmony, Graspania, Zhender, Noken.
Typology
Residential › House
This small apartment to accommodate a family of three people is located in the Old Town of Vilnius. The initial layout had turned out to be rather good, so there was no need to change something, except for the doorways' arrangement.
Project name
Apartment in Vilnius
Architecture firm
Pfafrode Studio
Location
Vilnius, Lithuania
Tools used
SketchUp, Autodesk 3ds Max, V-ray, Adobe Photoshop
Principal architect
Jekaterina Pfafrode
Design team
Jekaterina Pfafrode
Visualization
Sergey Lozovskyj
Typology
Residential › Apartment
This project involved re-modelling 72 sqm of a detached Edwardian house in a leafy South London Conservation Area.
Project name
House on the Heath
Architecture firm
COX Architects
Location
Putney, London, United Kingdom
Photography
Matt Clayton Photography
Principal architect
Steve Cox
Design team
Steve Cox, Soroush Haghighat, Francesca Savanco
Collaborators
Maxlight Ltd (sliding doors), Stellar Rooflights Ltd (skylights), Benjamin Alexander Kitchens
Interior design
Cox Architects
Structural engineer
Jonathan Darnell
Supervision
Cox Architects
Visualization
Soroush Haghighat
Tools used
Vectorworks, Adobe Photoshop, SketchUp
Construction
Elson Properties London Ltd
Material
Steel frame, brick linings
Typology
Residential › House, Retrofit
At about 6000sqft of built up area, this apartment is certainly by all means a creation of classicism and structured minimalism with tones of mainland styling here are there. This place is a haven of timeless elegance and impeccable design—a beautifully designed house that embodies the perfect fusion of luxury, comfort, and functionality.
Project name
Jain Residence
Architecture firm
HK Design Group
Location
Rewari, Haryana, India
Principal architect
Sachin Malik
Design team
Hitaishee, Abhishek and Reetika
Interior design
Sachin Malik
Site area
250 square yards
Structural engineer
In-house
Environmental & MEP
In-house
Supervision
HK Design team
Tools used
AutoCAD, SketchUp, Lumion, Adobe Photoshop
Construction
HK Constructions
Material
Wood, Concrete, Paints, Metal
Typology
Residential › House
Tasked with crafting a contemporary workplace design for our client's Grade A office building that embraces wellbeing and functionality, we ventured on a design journey seeking to inspire potential tenants and visitors alike.
Project name
Landmark South / Mountain Workplace
Location
Hong Kong, China
Design team
Lorene Faure, Kenny Kinugasa-Tsui, Christina Standaloft, Fontane Ma, Patrick Wiejoyo
Site area
1,800 ft² (~170 m²)
Interior design
Bean Buro
Lighting
Lighting Plus Limited
Construction
Ping Kee Construction (China) Ltd
Tools used
Adobe Photoshop, AutoCAD, SketchUp Pro, Enscape
Typology
Commercial › Office Building
In Mérida, Yucatán, Casa Kukul stands as a living testament to contemporary architecture fused with the essence of the region. Inspired by local elements and its urban context, this house was conceived not so much as a space but as a concept and an experience. Every corner of Casa Kukul was designed with a purpose: to connect the interior with the...
Architecture firm
KAMA Taller de Arquitectura
Location
Merida, Yucatan, Mexico
Tools used
AutoCAD, SketchUp, Adobe Photoshop
Principal architect
Armando Aguilar
Design team
Kathia Garcia, Armando Aguilar
Collaborators
Chiro Tabby; • Civil engineer: Horacio Garcia • Structural engineer: Jose Balderrama • Environmental & MEP engineering: Jose Balderrama • Lighting: KAMA Taller de Arquitectura • Construction:KAMA Taller de Arquitectura • Supervision: KAMA Taller de Arquitectura
Visualization
KAMA Taller de Arquitectura
Typology
Residential › House
The clients wanted to have a combined kitchen-living room and a home office, which would be transformed into a kids’ room in the future, as well as a lot of storage space. We also designed and manufactured all the cabinet furniture specifically for this apartment.
Project name
A 77 m² white two-bedroom Moscow apartment with a home office
Architecture firm
Alexander Tischler
Photography
Yaroslav Lukiyanchenko
Principal architect
Karen Karapetian
Design team
Karen Karapetian | Chief Designer. Iuliia Tsapko | Designer. Oleg Mokrushnikov | Engineer. Кonstantin Prokhorov | Engineer. Ekaterina Baibakova | Head of Purchasing. Pavel Prokhorov | Finishing Manager. Evgenii Bridnya | Installation Manager. Yana Yahina | Stylist. Vera Minchenkova | Copywriting
Interior design
Alexander Tischler
Environmental & MEP engineering
Civil engineer
Alexander Tischler
Structural engineer
Alexander Tischler
Lighting
Alexander Tischler
Construction
Alexander Tischler
Supervision
Alexander Tischler
Tools used
AutoCAD, SketchUp
Typology
Residential › Apartment

