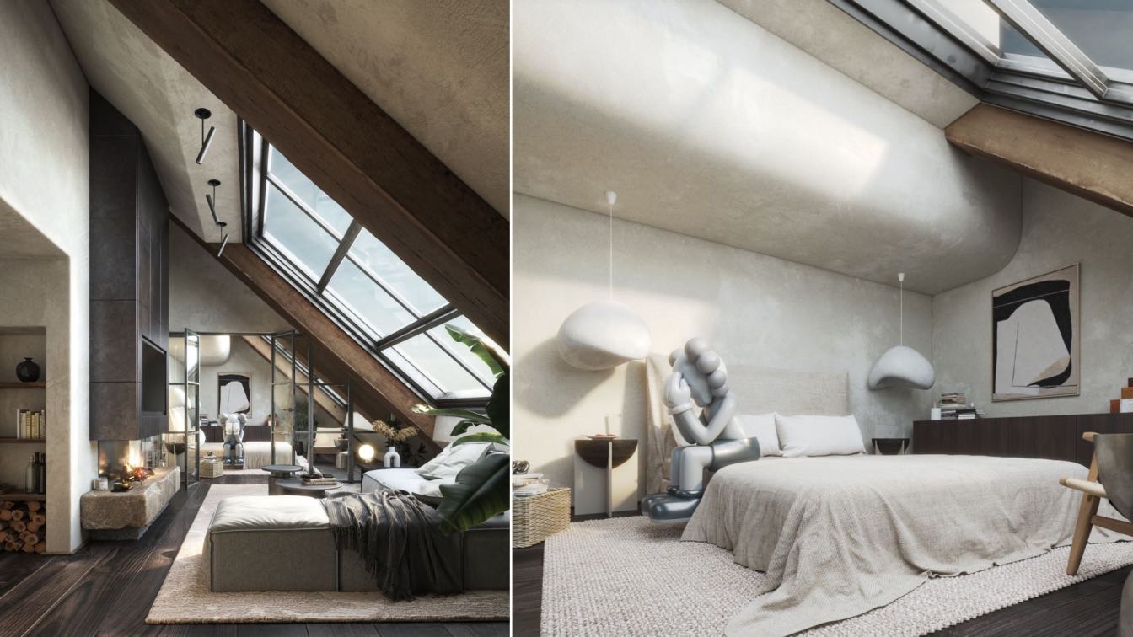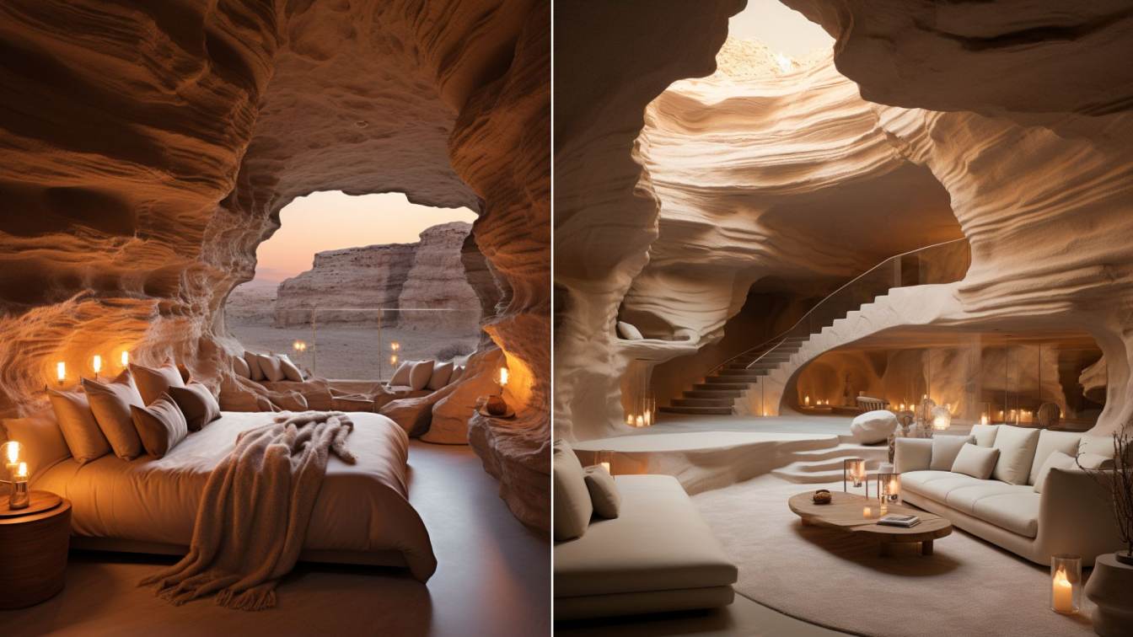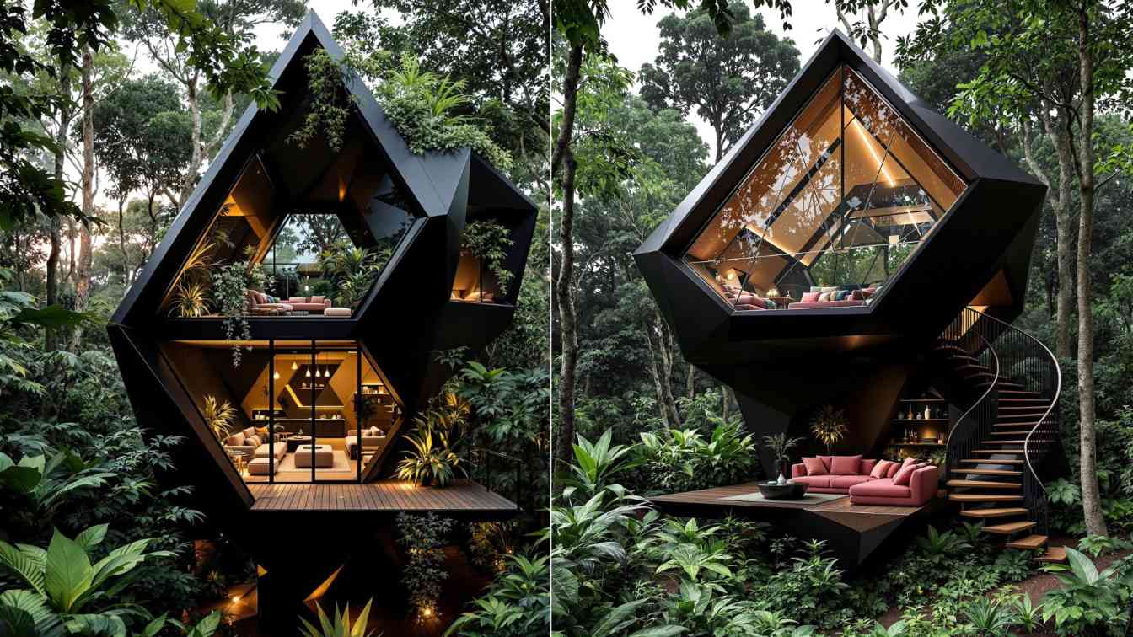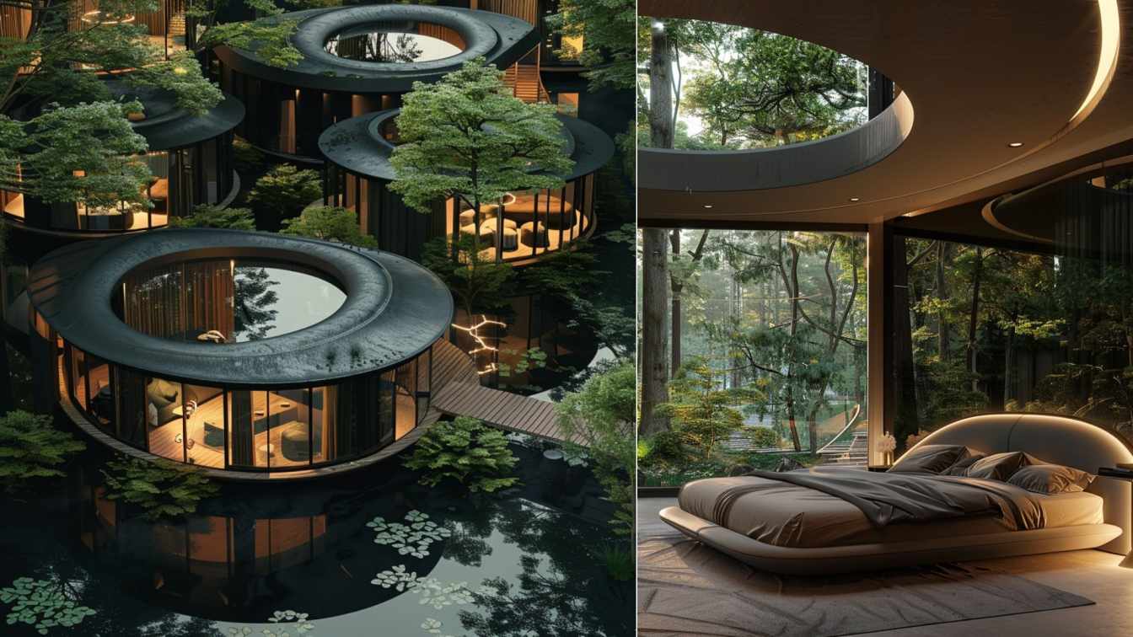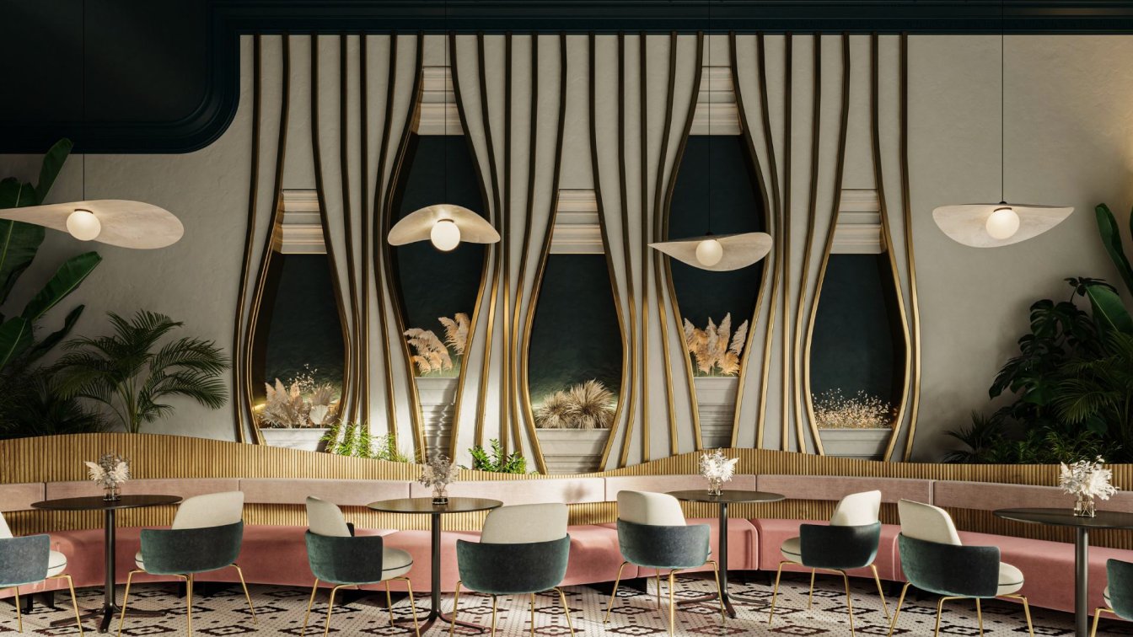Novono (Nora von Nordenskjöld): This is a renovation project in Germany. This space has a good view of the Berlin TV Tower and this was very important for the employer. Therefore, we removed the previous windows that existed in this space and used large windows for better visibility and view.
We tried to use more natural materials such as wood, stone and their combination with metal and glass in this space. In simulating this space, we have tried to display the materials with the best quality. Also in this image: The light scenario is defined in such a way as to give the viewer a feeling of Berlin afternoon with very dim sunlight.
For the fireplace, black metal is used in the upper part and stone is used in the base. Using a sofa and TV, we created an intimate living room in front of the bedroom. Large windows cause the space to be flooded with light. And it has turned the bedroom into a dream bedroom. At night, using special indoor lighting and combining it with sky light, it creates a dramatic atmosphere.






