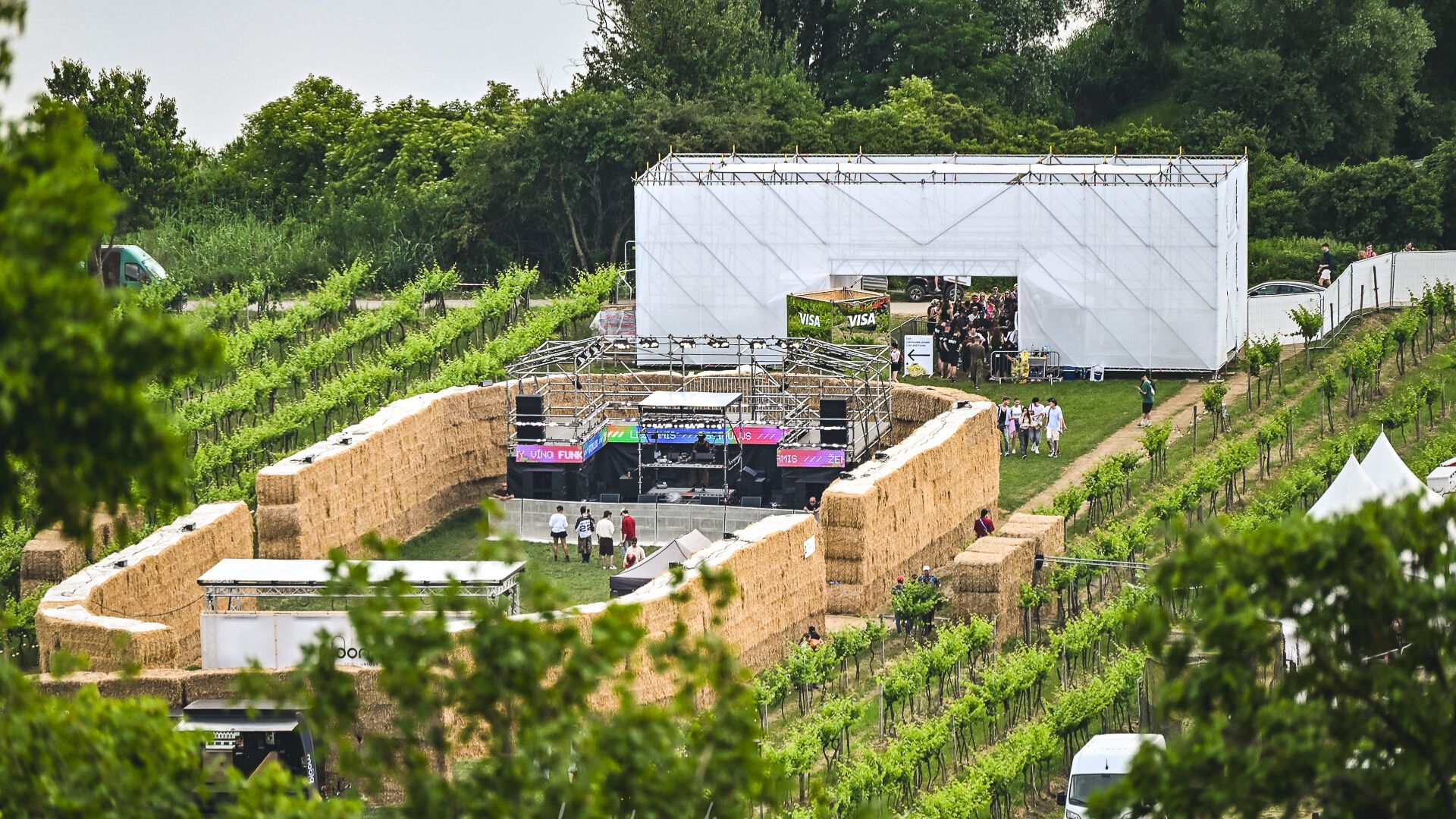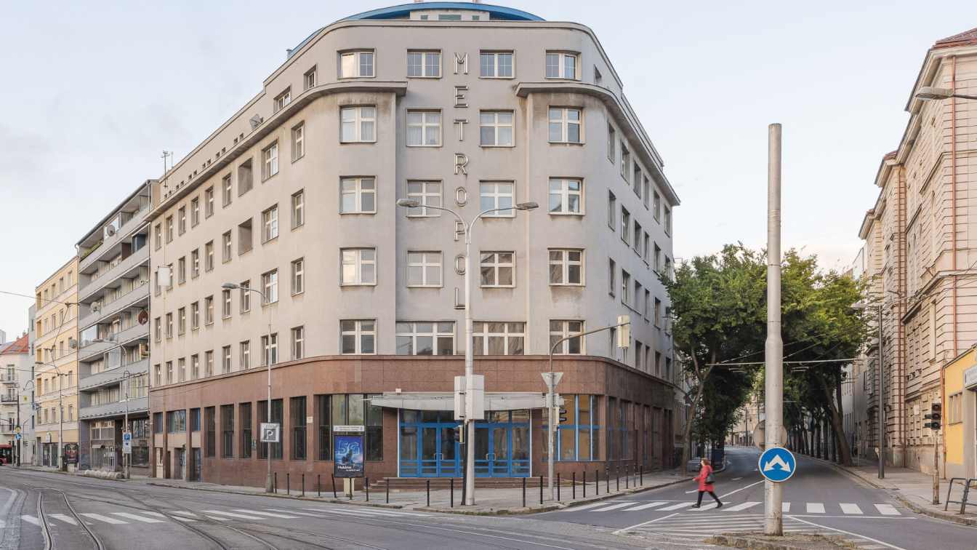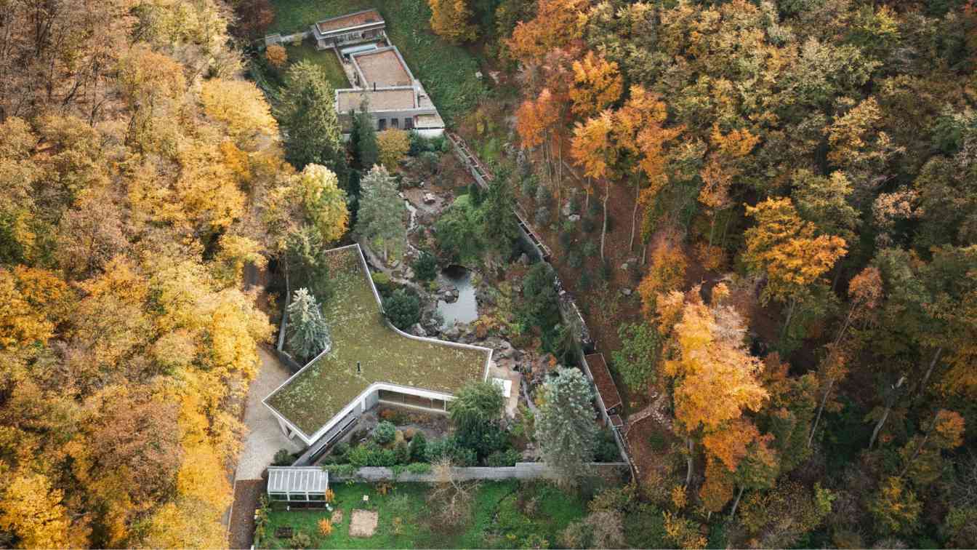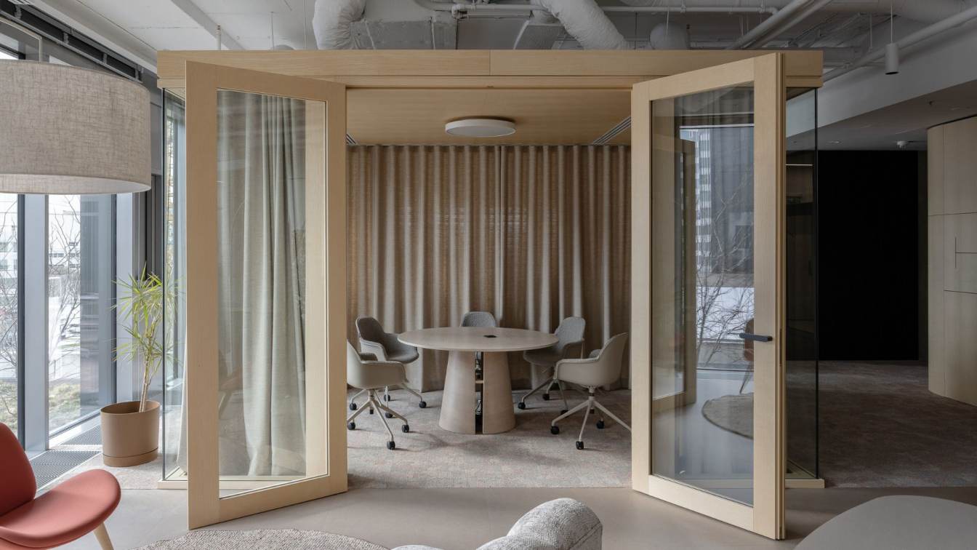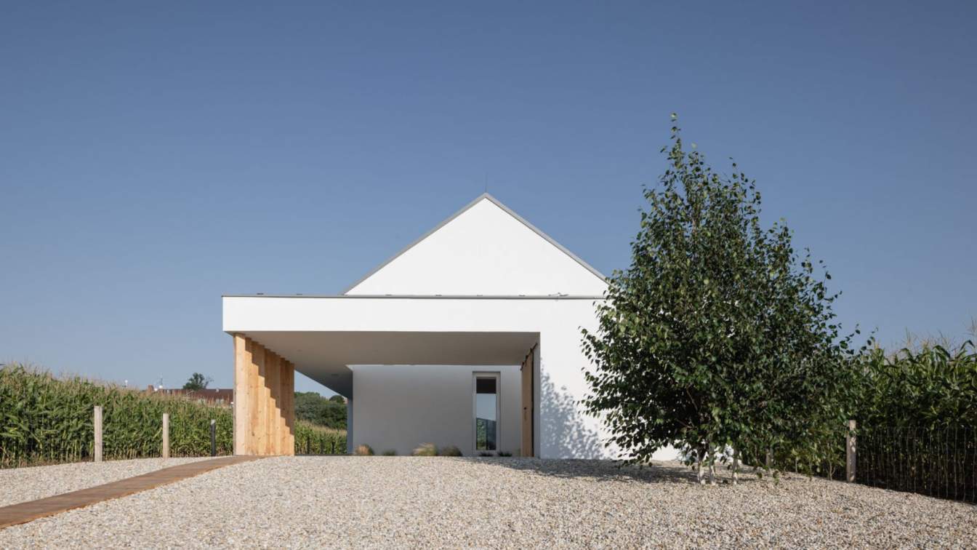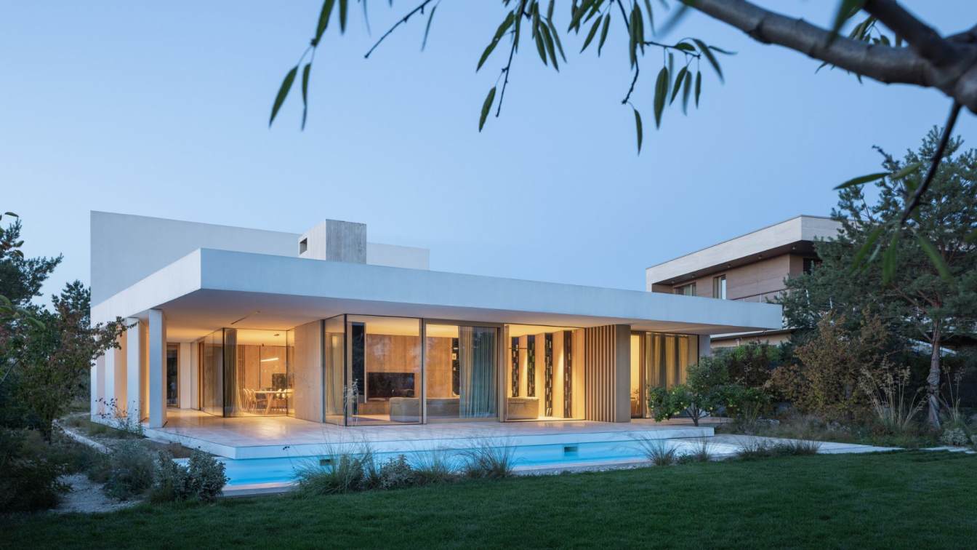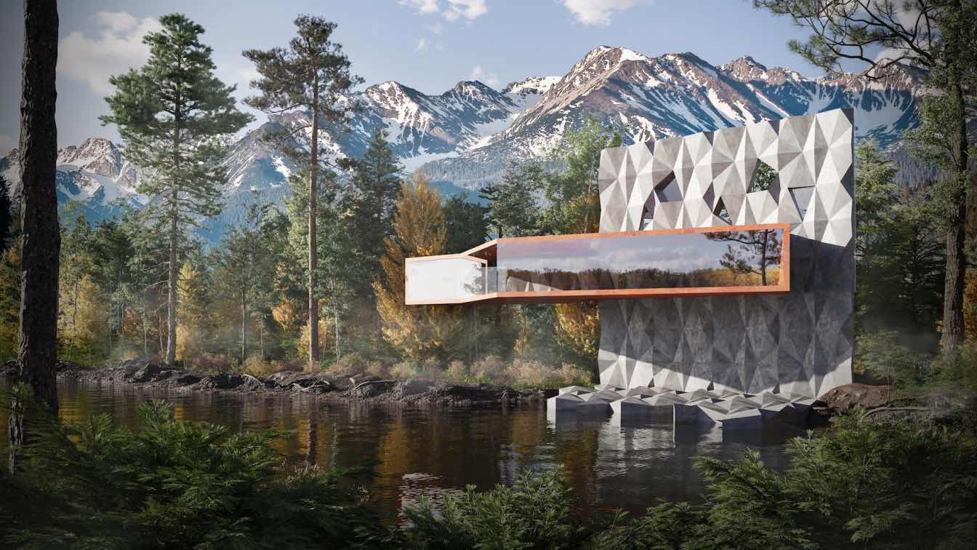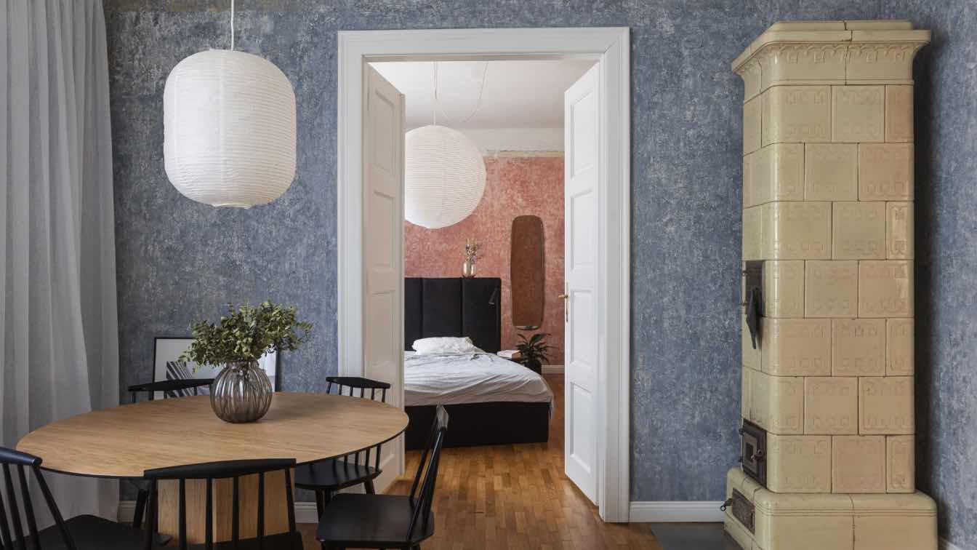The Ženy Víno Funk (ŽVF) Festival in Pezinok is a cultural event that merges music with the landscape of the Little Carpathian vineyards. Our task was to design an urban and architectural concept that would make effective use of the expanded site and contribute to enhancing the overall quality of the festival experience.
Project name
Architecture of Ženy Víno Funk Festival 2025
Architecture firm
Jakub Kolarovič Architects
Location
Pezinok, Slovakia
Photography
Martin Václavík. Night photos: Martina Mlčúchová. Drone photo and video: Robert Revak
Principal architect
Jakub Kolarovič
Built area
100 m² Secret Stage 48 m² Concept Store 198 m² Defender Experience Zone
Collaborators
Concept consultant: Jakub Tuma [even organizer]., Patricia Potančoková [PUCSTUDIO]. Statics: Marek Somorovsky
Material
Straw – arena and pyramid, seating for visitors. Layher scaffolding – entrance gate, gastro zone, tower. Mesh – entrance gate façade, cladding of the gastro zone, interior walls of the Concept Store and Secret Stage. Multiwall polycarbonate – façade and roof of the Secret Stage, Concept Store, and Defender Experience Zone. Spruce profiles – structural elements of timber constructions. 2 Drywall framing profiles – interior of the Concept Store
Typology
Public Space › Urban Víno Funk Festival
The growing unaffordability of home ownership in cities has led to the resurgence of models such as rental housing and cooperative apartments. Both models emerged as a response to the long-term unavailability of housing and the high property prices in urban areas. While cooperative apartments offer benefits such as the option to purchase a share.
Architecture firm
BEEF ARCHITEKTI
Location
Mickiewiczova 2256/18, Bratislava, Slovakia
Photography
Lenka Némethová
Principal architect
Rado Buzinkay, Andrej Ferenčík, Peter Baroš
Built area
Usable floor area 559 m²
Environmental & MEP engineering
Material
DTD (particle board laminated) – custom furniture, kitchen. Sololit – furniture in the closet
Typology
Residential › Apartment
The Banánka family house responds to its natural surroundings through a raw and honest use of natural materials, a restrained horizontal form, and the clarity of minimalist design. Living here is defined by a seamless connection between the interior and the outdoors, primarily achieved through large glazed walls that stretch along significant porti...
Architecture firm
Paulíny Hovorka Architects
Principal architect
Braňo Hovorka, Martin Paulíny
Design team
Veronika Ivanovičová, Lenka Kopfová, Radovan Krajňak, Natália Galko Michalová
Collaborators
Structural engineer: Pavol Hubinský. Landscape architect: Martin Sučič. Monolithic structure contractor: Texo Group. Window and glazed walls supplier: KOYA windows. Bespoke furniture supplier: DL INTERIER. Bathroom and kitchen supplier: Design Club. Built-in grill supplier: Gargo. Furniture and lighting supplier: Triform Factory.
Built area
Built-up area 416 m² Gross floor area 300 m² Usable floor area 244 m²
Structural engineer
Pavol Hubinský
Material
Exposed concrete – load-bearing walls, exterior columns, and ceilings with an imprint of board-formed wooden shuttering. Galvanized steel – interior load-bearing columns, gabion baskets. Phenolic foam – wall thermal insulation. PIR boards – roof thermal insulation. Oak – engineered multilayer flooring. Thermally modified pine (thermo-pine) – terrace decking, slatted wall cladding for both interior and exterior, door paneling. Stone – gabion infill used as cladding for interior and exterior walls, fence infill. Microcement plaster – wall finishes, door surfaces. Aluminum – window and door frames, concealed door frames, exterior blinds.
Typology
Residential › House
Office space fit-out in a new building for a design and architecture firm.
Project name
Delta Office
Architecture firm
Delta Pods Architects Slovakia
Location
Sky Park Offices, Bottova 7939/2A, 811 09 Bratislava, Slovakia
Photography
Lenka Némethová
Principal architect
Michaela Pivoňková, Katarína Siváková, Lenka Némethová
Design team
Co-author: Roman Vesek
Collaborators
Joinery: HOMOLA furniture. Lighting: The Light. Acoustics: HOSU. Glass partitions: SOFU. Office furniture supplier: Roomfactory. Curtains: Decor Interier. Carpeting: ProInterier. Audio-video systems: MediaTech, www.mediatech.sk, Wiziom. Painting: Žofia Dubová.
Client
Delta Projektconsult Slovakia
A simple house of rectangular plan with a gable roof respecting the local character of the countryside and buildings is located at the end of a cul-de-sac, which is followed by fields and meadows. Because of its direct contact with the surrounding greenery, it looks as if it grew naturally out of it.
Project name
Rodinný dom Skalka nad Váhom
Architecture firm
Monmaratelier | BOSAK
Location
Skalka nad Váhom, Slovakia
Principal architect
Marek Ivanko, Monika Ivanková, Lukáš Bosák
Design team
Marek Ivanko, Monika Ivanková, Ladislav Bosák, Lukáš Bosák
Collaborators
Martin Kocúr (Statika), Tomáš Kocúr (Statika), Andrea Pilchová (ZTI, vykurovanie), Anton Horváth (elektroinštalácie), Miloš Surjak (elektroinštalácie), Zuzana Lacová (požiarna ochrana), Matej Hakár
Interior design
Monmaratelier
Civil engineer
Lukáš Bosák
Structural engineer
Martin Kocúr
Environmental & MEP
Andrea Pilchová
Tools used
ArchiCAD, SketchUp
Material
Brick, wood, concrete
Typology
Residential › House
Flowing Spaces: Bold Overhangs and Effortless Indoor-Outdoor Fusion.
Project name
House with Gills
Architecture firm
BEEF ARCHITEKTI
Location
Bratislava, Slovakia
Principal architect
Rado Buzinkay, Andrej Ferenčík, Jakub Viskupič
Collaborators
Martin Machala
Built area
Usable floor area 316 m²
Material
Brushed organic plaster – facade. Oak wood – floor, windows. Travertine – interior wall cladding, floors. Painted metal – cladding, kitchen
Typology
Residential › House
A massive concrete wall with the appearance of a folded plate forms a break in the otherwise untouched landscape. This break also runs through the loft supported by the concrete wall. The surrounding landscape is thus divided into two areas: the mountain skyline and the foothills.
Architecture firm
Peter Stasek Architects - Corporate Architecture
Location
High Tatras, Slovakia
Tools used
ArchiCAD, Grasshopper, Rhinoceros 3D, Autodesk 3ds Max, Adobe Photoshop
Principal architect
Peter Stasek
Visualization
South Visuals
Typology
Residential › Loft
The apartment, built in the 1930s, is located in a family house within the greater city centre of Košice, Slovakia.
Location
Košice, Slovakia
Photography
Tomas Lazorik
Principal architect
Zoran Trpcevski
Interior design
Zoran Trpcevski
Environmental & MEP engineering
Material
Wooden veneer, stainless steel, terrazzo, parquet, tiles, MDF
Tools used
ArchiCAD, SketchUp, Adobe Photoshop, Lightroom
Typology
Residential › Apartment

