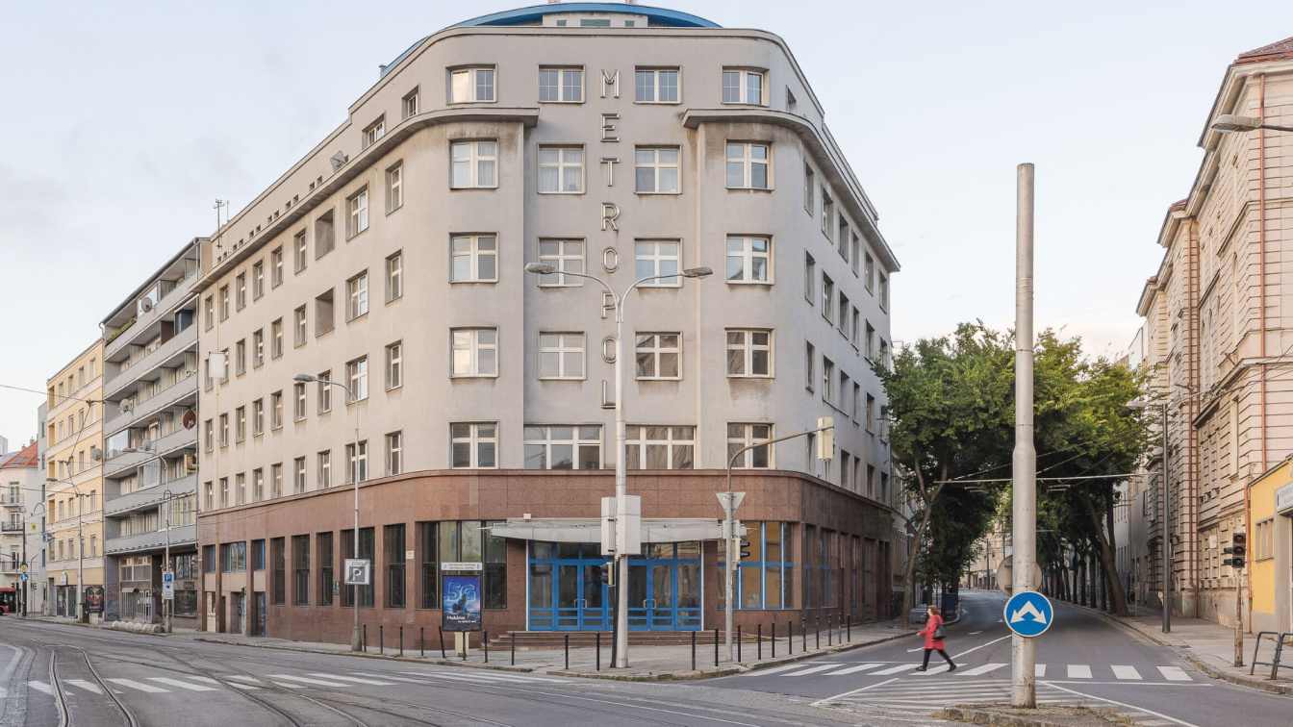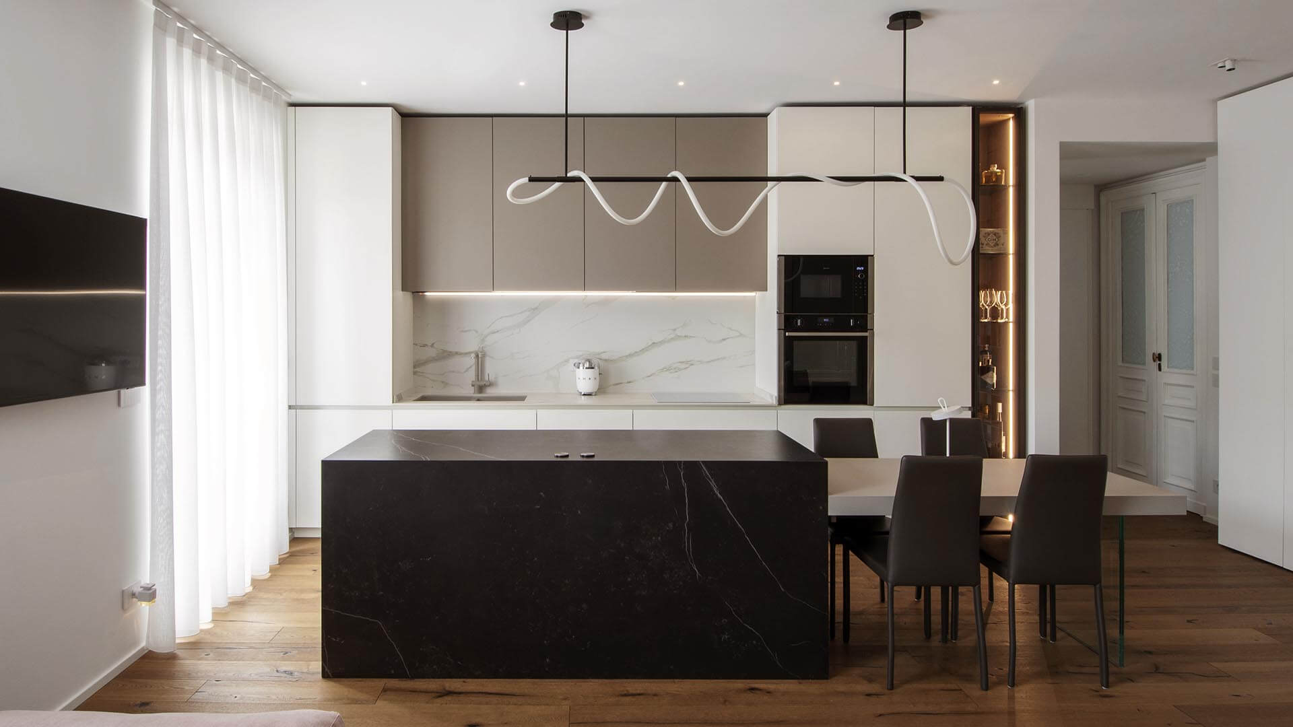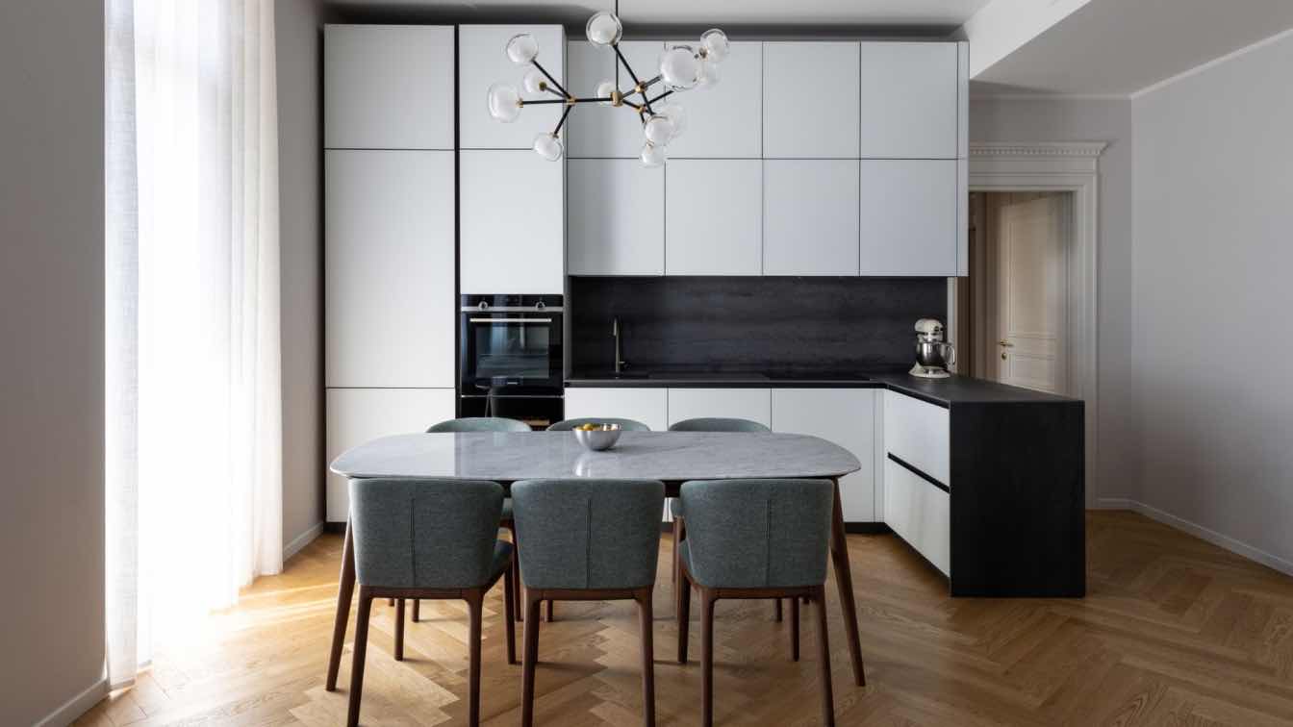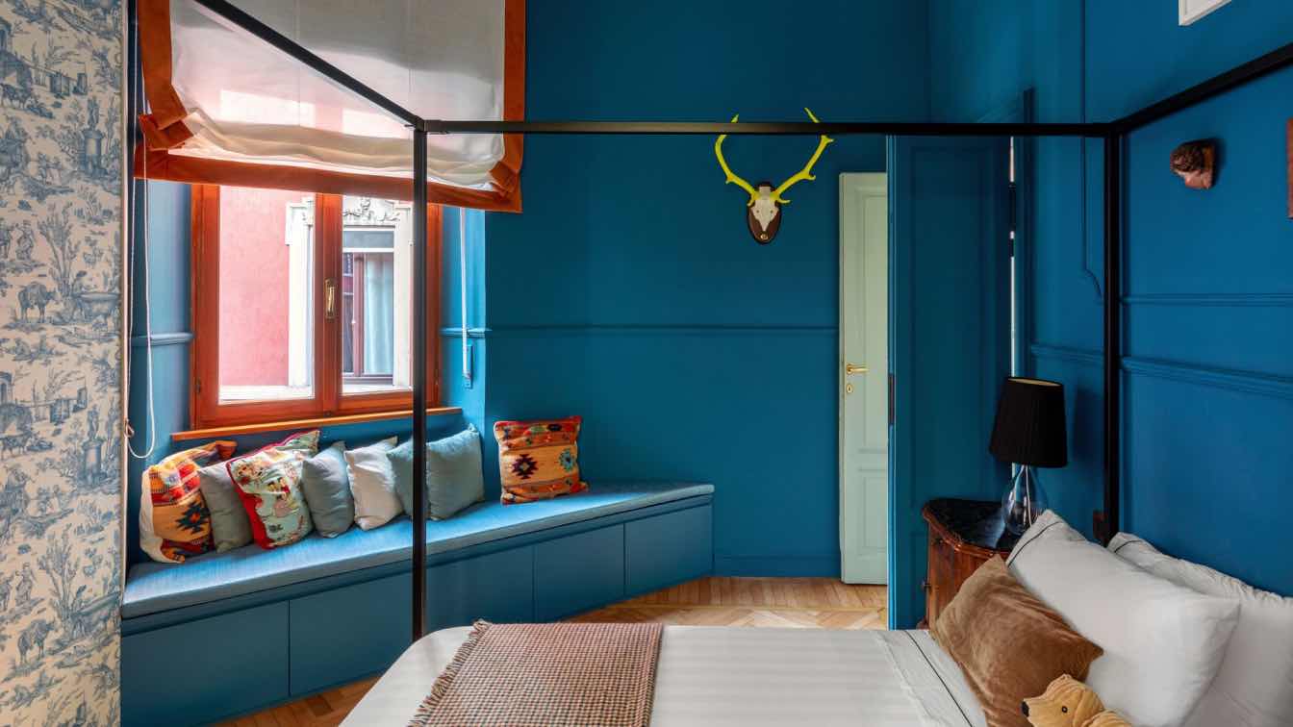BEEF ARCHITEKTI: The growing unaffordability of home ownership in cities has led to the resurgence of models such as rental housing and cooperative apartment. Both models emerged as a response to the long-term unavailability of housing and the high property prices in urban areas. While cooperative apartments offer benefits such as the option to purchase a share, a strong sense of community, involvement in management and decision-making and greater stability, rental housing is characterized by flexibility and simplicity. Despite the common prejudice that rental apartments are of lower quality or lead to ghettoization, these stereotypes are gradually being dispelled. Given the ongoing housing crisis in cities, it is expected that both models will play an increasingly important role in addressing the current housing market challenges.
The modernist Metropol building, designed by architect Juraj Tvarožka in the first half of the 20th century, once served as a cultural and social hub of Bratislava. Due to its location near the city center it remains a significant landmark closely connected to the Medická Záhrada and Americké Námestie. Metropol has a rich history of social gatherings, most notably as a cinema located underground. The current conversion of this building pays homage to its original functions, restoring its social role in a modern context. It has been transformed into a coliving space that retains the authentic atmosphere of the site while preserving the idea of social interaction through housing that unites different social groups. Modern coliving is a natural continuation of Metropol's historical function, returning to its social roots in a contemporary form.
Coliving as a housing model represents a more modern approach to living. It also offers affordable housing within urban structures without sacrificing quality and comfort. It addresses the current issue of housing unaffordability while providing the flexibility that many people today find essential. Coliving fosters community life, strengthening social cohesion and interactions between residents while also offering economic benefits. Coliving also presents a more sustainable approach to housing through the sharing of resources and spaces. Common areas accessible to all residents are designed to encourage social interaction, contributing to the creation of a stronger community. In addition to private living units, shared spaces are available on the first floor, including a communal kitchen, a chill-out zone, and a laundry room. In an urban environment where housing is often expensive and impersonal, the coliving model offers a solution that combines sustainability, quality of life, and the opportunity to form deeper interpersonal relationships.

The interior layout of the building reflects the needs of apartment residents, focusing on comfort and functionality. The total of 19 apartments vary in size, with units designed to accommodate different forms of living, ranging from small, 16 sqm apartments for individuals to larger, 35 sqm, more comfortable units. The flexibility of the apartments allows them to adapt to various living arrangements, which is crucial at a time when family structures and housing patterns are changing. The open-concept design creates a spacious yet functional flow between different areas of the apartment. Airiness is further enhanced by glass blocks used in the bathrooms, which provide secondary lighting and add a unique design element to the apartments.
The interior design respects the original character of the Metropol building, preserving and highlighting its historical, authentic features and atmosphere. The exposed ribbed ceiling which has been uncovered forms a distinctive and unique element, giving the apartments authenticity, character and timelessness. The original iconic blue windows which serve as a visual link between the past and the present have also been preserved. These features not only maintain the historical identity of the space but also offer a unique visual character and a strong sense of identity.
The interior is dominated by neutral colors such as beige and gray creating a timeless and universal foundation for the apartments. These colors allow residents to personalize their spaces according to their own preferences and add their personal style without disrupting the architectural integrity. The neutral tones also provide contrast to subtle color accents in the furniture. Wooden floors bring warmth and tactile contrast to the minimalist design, while matte metal elements add a gentle industrial touch. These elements complement the minimalist design with an emphasis on detail.

















































About studio / author
BEEF is an architectural studio founded by Rado Buzinkay and Andrej Ferenčík shortly after completing their studies at STU Bratislava, TU Wien and ETH Zurich. Housing has been the focus of their work since the beginning. First at the scale of interiors, later of family houses, up to the discovery of broader contexts in urbanism. Their portfolio includes projects in Slovakia, the Czech Republic, Austria, Switzerland, United Arab Emirates and Spain.




