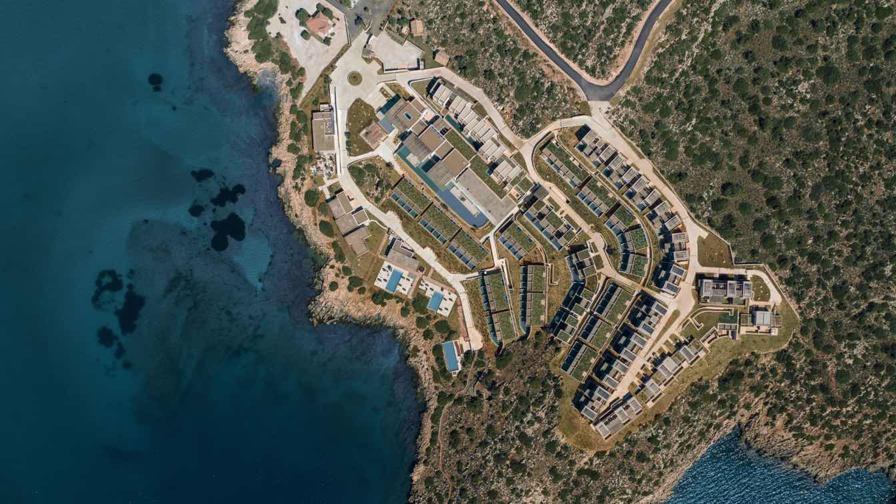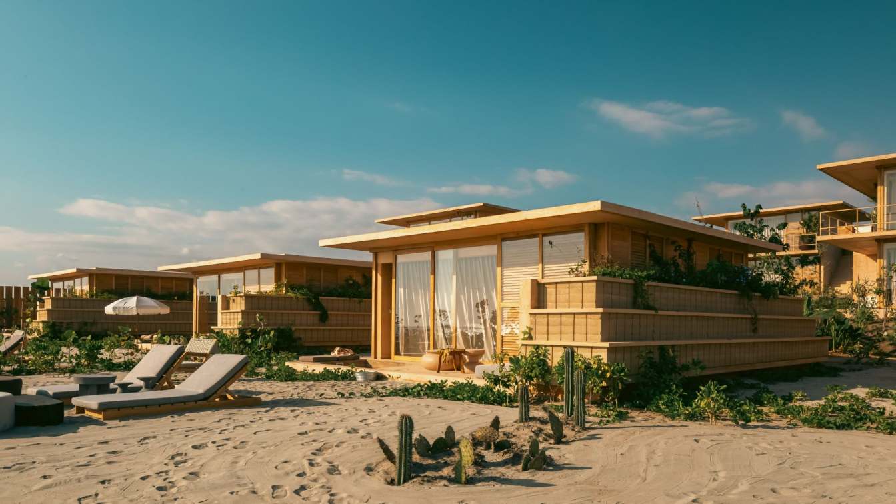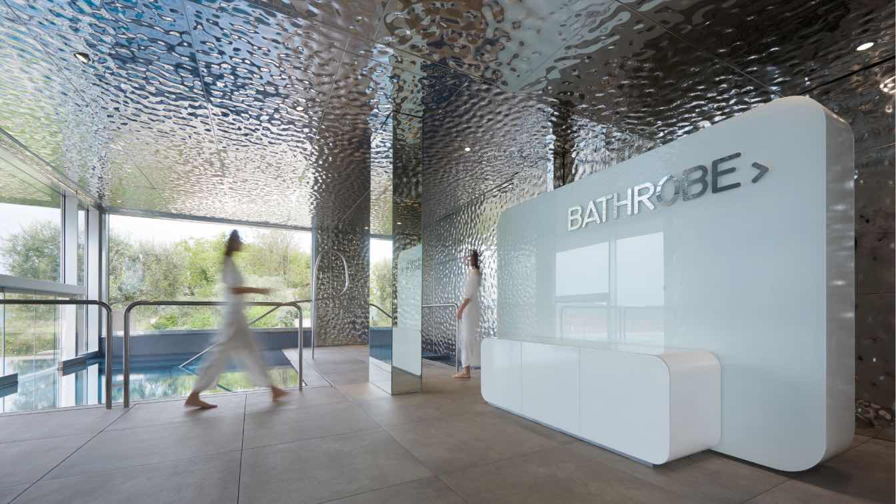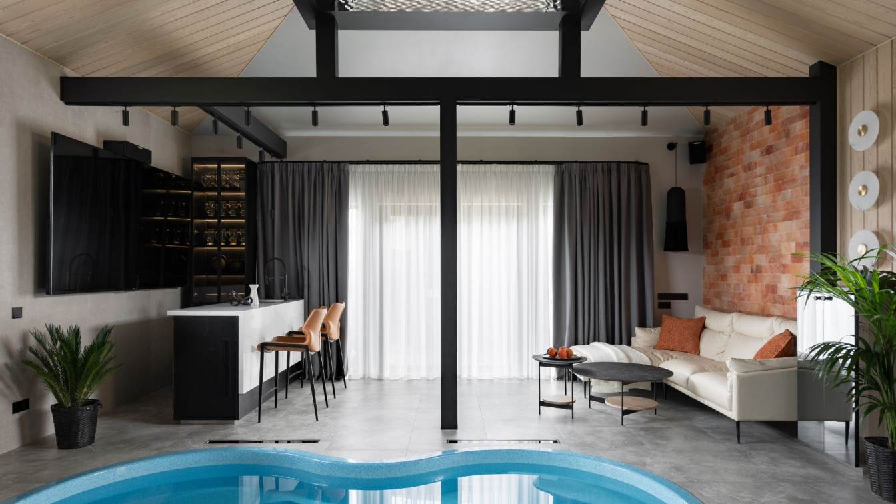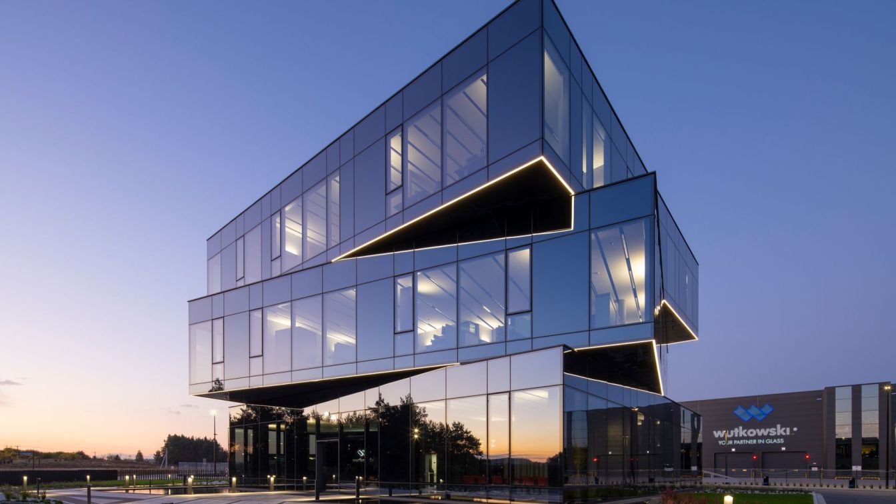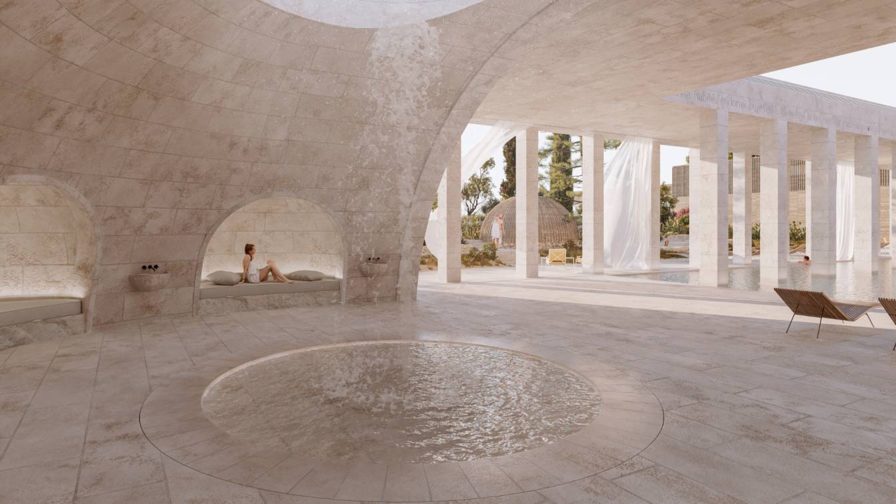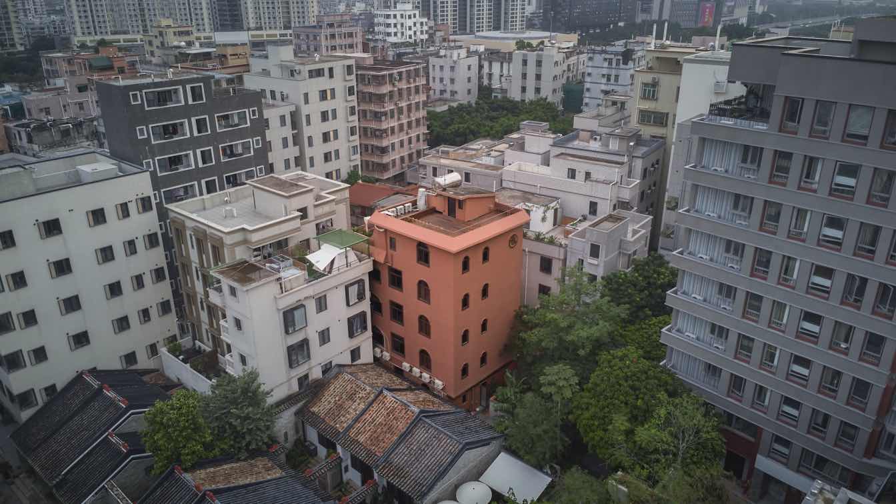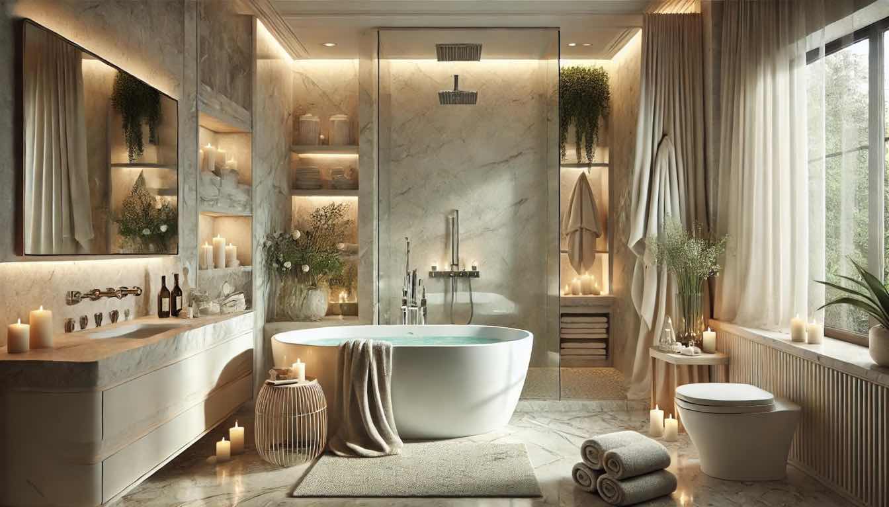Block722's new 5-star resort for JW Marriott in Marathi, Crete is a benchmark for sustainable Mediterranean hospitality. Set on the steep hillside above Souda Bay, the project combines contemporary architectural precision with the spirit of the Cretan landscape.
Project name
JW Marriott Crete Resort & Spa
Architecture firm
Block722
Photography
Ana Santl, George Pappas
Principal architect
Sotiris Tsergas, Katja Margaritoglou, Christina Kontou, Elena Milidaki
Design team
Apostolos Karastamatis, Eirini Tsakalaki, Danai Lazaridi, Electra Polyzou, Marilena Michalopoulou, Xenia Bouranta, Georgia Nikolopoulou, Tzemil Moustafoglou, Gregory Bodiotis
Collaborators
Planting: M&M Constructions Ltd. Project Manager: Vasilakis SA, Yiannis Poulianakis, Sofia Papavasileiou. Procurement: Vasilakis SA. Spa & Wellness consultants: Eminence Hospitality and Andrew Gibson. Art direction: Block722, Efi Spyrou. Styling: Priszcilla Varga. Operational Manager: SWOT Hospitality. Hotel Owner: Vasilakis SA
Structural engineer
PLINTH
Environmental & MEP
AGAPALAKIS & ASSOCIATES L.P.
Lighting
L+DG Lighting Architect
Client
Marriott Hotels & Resorts
Typology
Hospitality › Resort
Mexico is a land of rituals—of sun and shadow, silence and celebration. Beyond its postcard clichés lies a network of escapes where architecture speaks in hushed tones, where hospitality becomes a ceremony, and where every detail evokes a sense of reverence for place. From the mysticism of Yucatán to the untamed shores of Oaxaca and Baja California...
Photography
Courtesy: Ezequiel Ayarza Sforza, Eduardo Roth
L’Oasi del Parco is the new expansion with the outdoor area of the wonderful wellness center Parco Acque at the Park Hotel ai Cappuccini in Gubbio, a new hospitable volumetric space, an ambitious project ideally connected to the structure created in 2012.
Project name
L’Oasi del Parco
Architecture firm
Simone Micheli Architect
Location
Via Tifernate, Gubbio, Perugia, Italy
Principal architect
Simone Micheli
Design team
Simone Micheli Architectural Hero
Interior design
Simone Micheli Architectural Hero
Lighting
Simone Micheli Architect
Material
Acciaio inox martellinato, vetro, pietra naturale, legno
Client
Park Hotel ai Cappuccini, Carmela Colaiacovo
Typology
Healthcare › Wellness & Spa
Welcome to a glimpse into our latest design project: a private spa oasis meticulously crafted within a modest 60 square meters. This compact sanctuary seamlessly blends luxury and functionality, offering a rejuvenating escape from the everyday.
Architecture firm
Ksenia Guziy
Location
Saint Petersburg, Russia
Photography
Aleksandra Dybrova
Design team
Simple Colors Design
Collaborators
Gendeleva Irina
Interior design
Ksenia Guziy
Typology
Hospitality › Spa
“Design, whose only role is to beautify the world, has no chance of survival,” says Paulina Czurak-Czapiewska, the owner of the Sopot-based architectural studio Ideograf, which has been creating premium projects since 2008. Under the careful guidance of the charismatic leader.
Architect Amelia Tavella gives new life to the only thermal spa in the Mediterranean. Located on the shores of the Étang de Thau, the future spa combines the atmosphere of ancient thermal baths with perfect integration into the local geology. The new thermal baths will feature over 3,000 m² dedicated to wellness treatments.
Project name
O'balia Thermal Spa
Architecture firm
Amelia Tavella
Location
Étang de Thau, France
Principal architect
Amelia Tavella
Built area
3,100 m² gross floor area + 4,000 m² landscaped park
Collaborators
Writer: Nina Bouraoui
Client
City of Balaruc-les-Bains, France
Status
Under Construction
Typology
Healthcare › Thermal Spa
Chiang Mai is the origin of Thai ancient massage and SPA. The design is based on the red bricks of Chiang Mai's ancient city wall, and the staggered structure of water features echoes with the tropical greenery that appears unexpectedly. The water shadow and glistening which are reflected on the city wall.
Architecture firm
DDDD Creative Company
Location
8-101, Nantou City, Nanshan District, Shenzhen City, Guangdong Province, China
Principal architect
John Sun
Design team
Renee Zhu, Herb Lau
Completion year
August 2023
Material
Red bricks (Marco Polo), thin slate (SINISO), terrazzo (LVBA), red dyed cloth, terracotta antique bricks
Client
Shenzhen Sukhumvit Culture Communication Co
Typology
Healthcare › Spa
With the right blend of luxurious features and thoughtful design choices, your bathroom can become more than just a functional space—it can serve as your own private spa. By integrating elements such as steam showers, heated floors, and elegant lighting, you’ll create an environment that offers relaxation, comfort, and a touch of opulence every day...
Written by
Liliana Alvarez
Photography
Amazing Architecture

