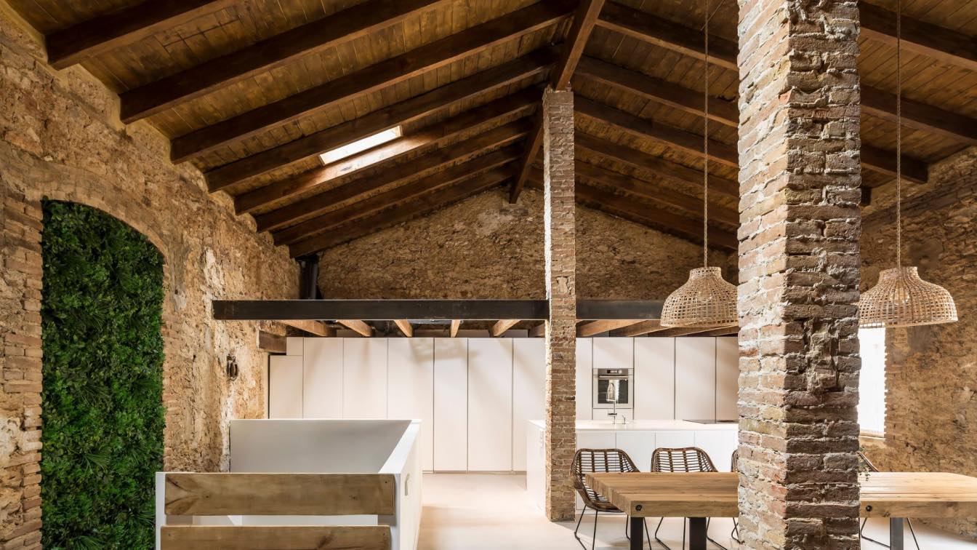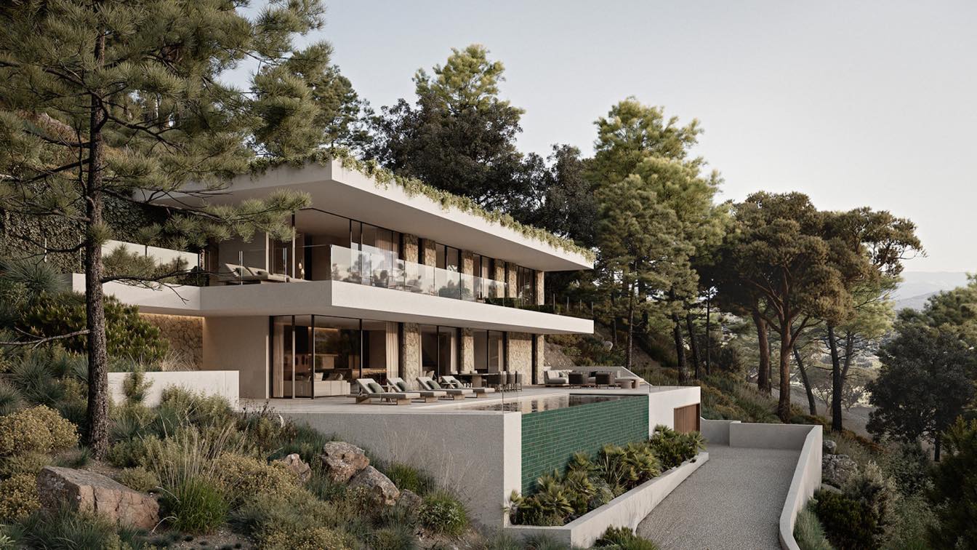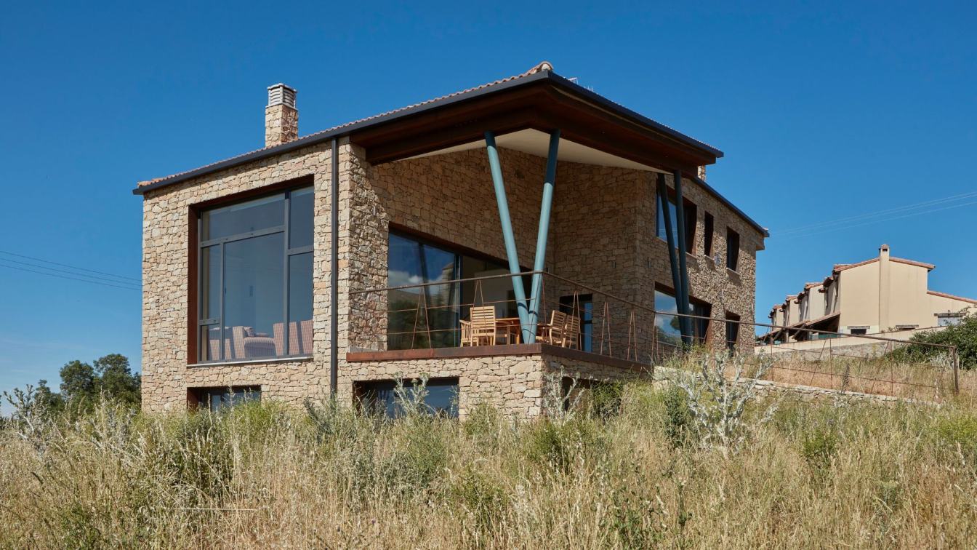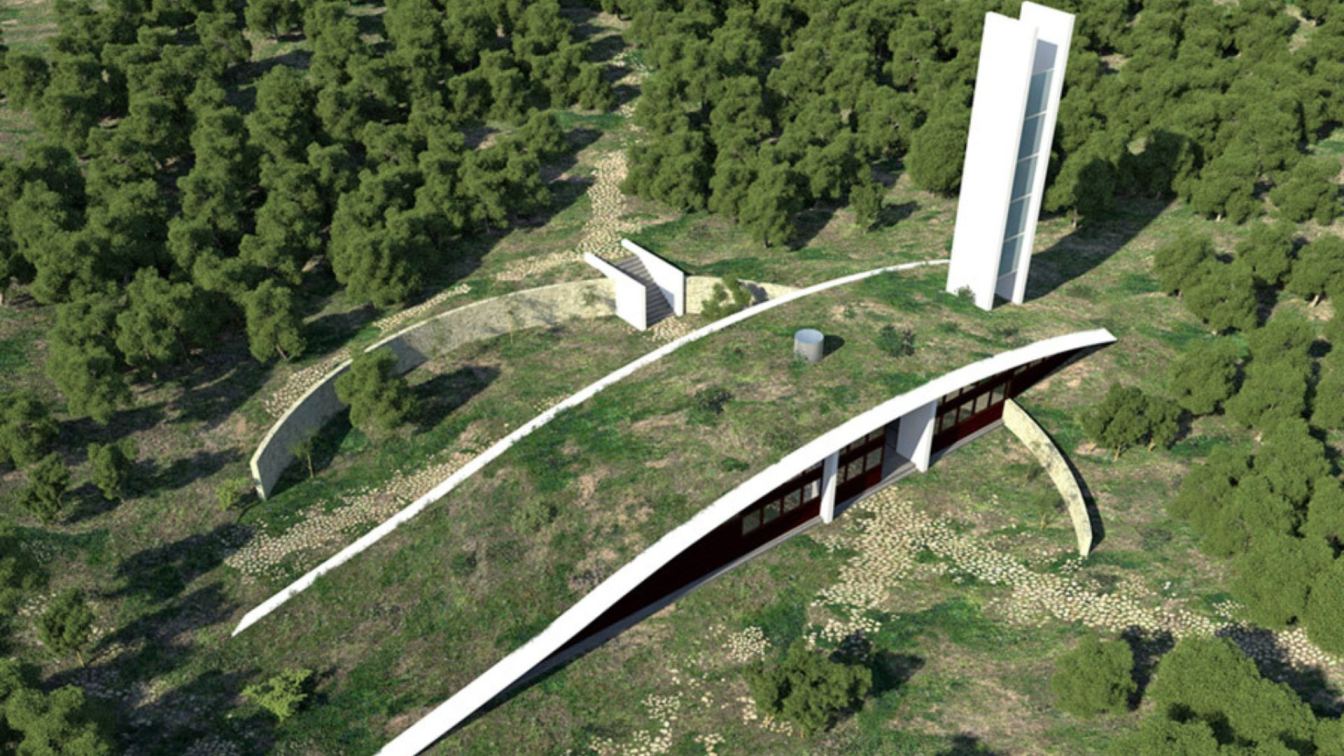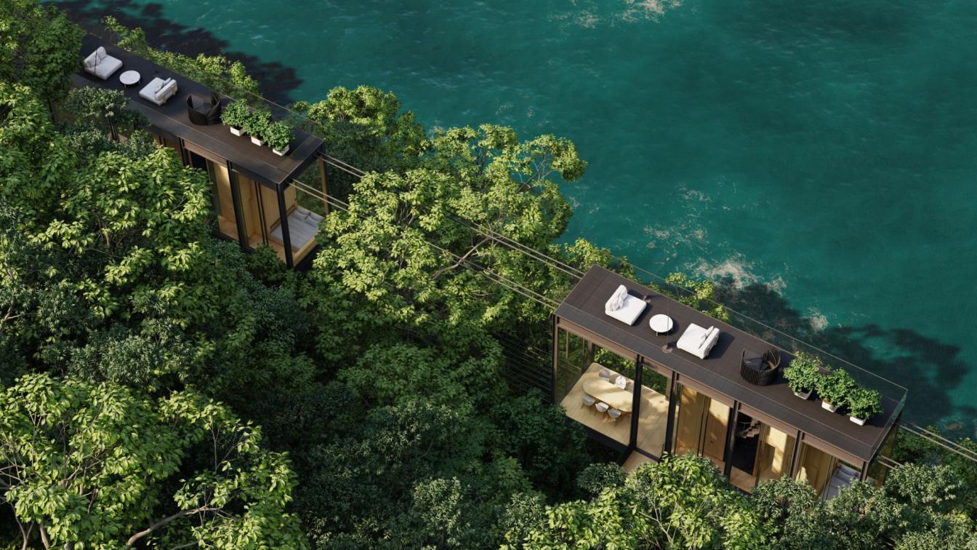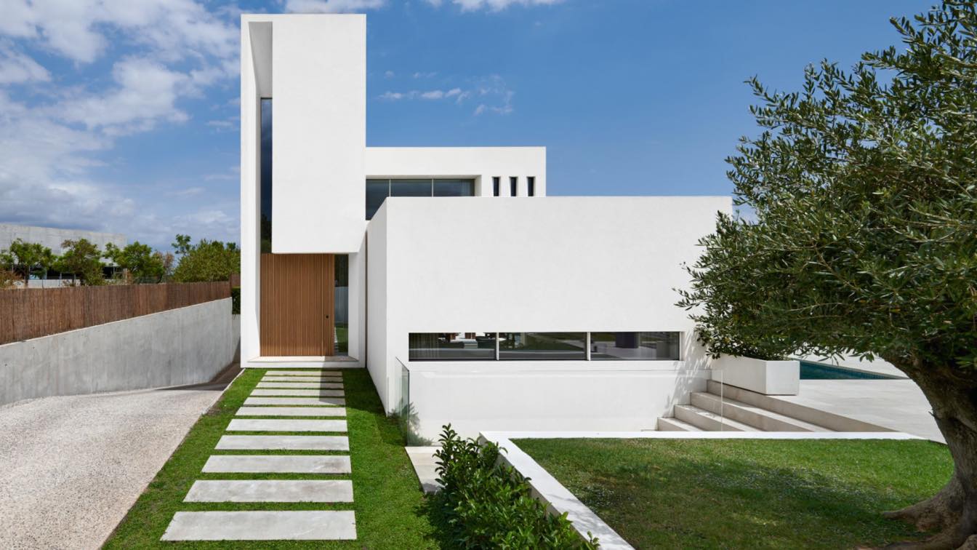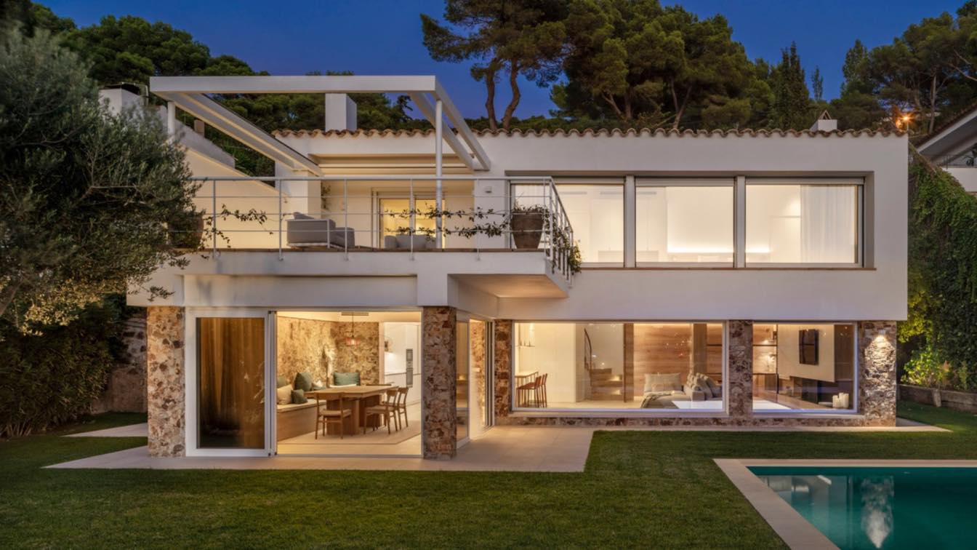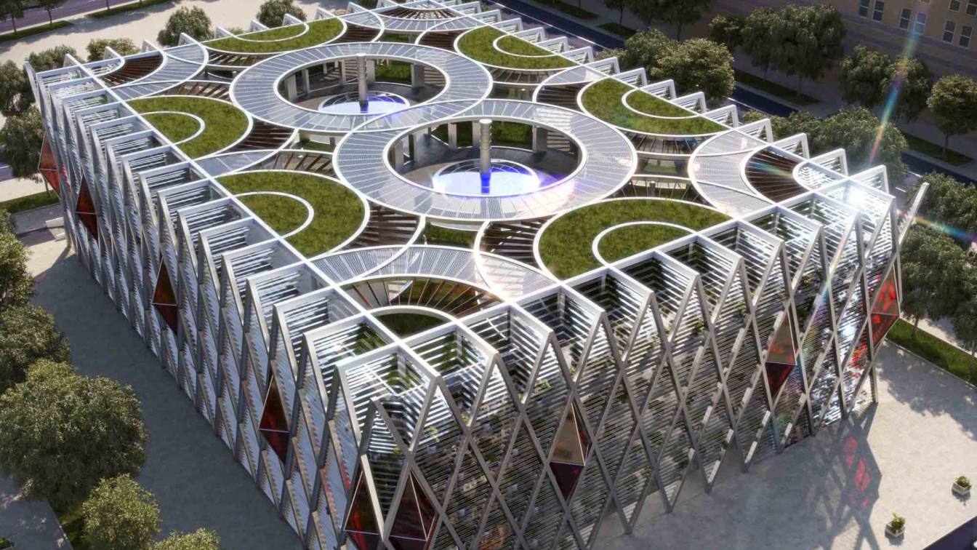Passivhaus style, this is how this traditional house in Paterna was rehabilitated, giving rise to the Vivienda Bonaire. Thanks to the good work of the construction company EDE3 Gestión de Proyectos, it has been achieved the recovery of this house that was in a state of neglect.
Project name
Vivienda Bonaire
Architecture firm
La Caseta Arquitectura
Location
Paterna, Valencia, Spain
Principal architect
Alberto Facundo
Construction
EDE3 Gestión de Proyectos Urbanísticos SL
Material
Structure based on brick walls and wooden joist floors, stone
Typology
Residential › House
Situated in a quiet residencial area, Sa Font Seca house brings a sophisticated combination of modern living intertwined with texture, warmth, raw simplicity, and earthy luxuriance. We worked on the idea of ‘landscaped architecture’, by blurring the boundaries between interior and exterior, integrating the buidling into the nature.
Architecture firm
Carlos Sánchez
Location
Palmanyola, Illes Balears, Spain
Principal architect
Carlos Sánchez
Design team
Negre Studio, Carlos Sánchez
Typology
Residential › House
We wanted a balance between the craftsmanship of the stone façade and the modernity of its interior. A massive and heavy exterior, sculpted in stone, as opposed to a bright and voluminous interior that would also frame the landscape thanks to its almost museum-like openings.
Architecture firm
Atelier de Artekitektura
Location
La Cuesta, Segovia, Spain
Photography
Ignacio Barrios Martínez
Principal architect
Javier Krzyzaniak Martínez
Structural engineer
David Garcı́a Guillén
Environmental & MEP
Anemo S.L.
Tools used
Revit Architecture, Rhinoceros 3D
Construction
Jusar Hidalgo S.L.
Material
Stone, limestone, porcelain tiles, corten steel
Typology
Residential › House
The environment in which the building is located was completely degraded (in the process of desertification, and with a very high level of erosion, due to the occasional torrents generated by rainwater. For this reason, in the first place, the project intends a complete ecological reforestation, carefully studying the most convenient location of th...
Project name
Casas Del Rio Luxury Eco-Restaurant
Architecture firm
Luis De Garrido Architects
Location
Casas del Rio (Requena, Valencia, Spain)
Tools used
Autodesk 3ds Max, AutoCAD, Adobe Photoshop
Principal architect
Luis De Garrido
Client
Casas del Rio S.A.
Typology
Hospitality, Restarurant, semi-buried building
Cable Hut is a residence that is directly related to wild nature, ideal for users who love the freedom of a simple life, for users who would love the experience of living all the sensations and emotions that imply residing in a space on the heights supported only by strings.
Location
Balearic Island, Spain
Tools used
Autodesk 3ds Max, Lumion, Adobe Photoshop, Adobe Premiere
Principal architect
Jan Toledo
Typology
Residential › House
MB house is the latest collaboration between the architecture firm OLARQ and the interior design studio NEGRE. Forcefulness and elegance are combined to create a unique piece of domestic architecture conceived as a family oasis where privacy is the key word.
Architecture firm
OLARQ Osvaldo Luppi Architects
Location
Palma, Illes Balears, Spain
Principal architect
OLARQ Osvaldo Luppi
Interior design
Negre Studio
Tools used
AutoCAD, SketchUp, Adobe Photoshop, V-ray
Material
Natural oak, natural Stone, green tiles
Typology
Residential › House
The leap to copper filling every detail of this Susanna Cots home with meaning. The symbiosis between materials, textures and earthy colours awakens a visual comfort that creates a precious symphony of emotional wellbeing.
Project name
Copper House
Architecture firm
Susanna Cots
Location
Empordà, Costa Brava, Spain
Photography
Mauricio Fuertes
Principal architect
Susanna Cots
Design team
Susanna Cots Interior Design
Interior design
Susanna Cots Interior Design
Material
Stone, Concrete, Copper, Wood, Glass
Typology
Residential › House
Ecological, bioclimatic and self-sufficient luxury shopping center, with real zero energy consumption. Industrialized, prefabricated, removable, relocatable and reconfigurable building
Project name
MAGIC FOREST Luxury Eco-Shoping Center
Architecture firm
Luis De Garrido Architects
Principal architect
Luis De Garrido
Client
Promociones Milla de Oro S.A.
Typology
Commercial, Shopping Center

