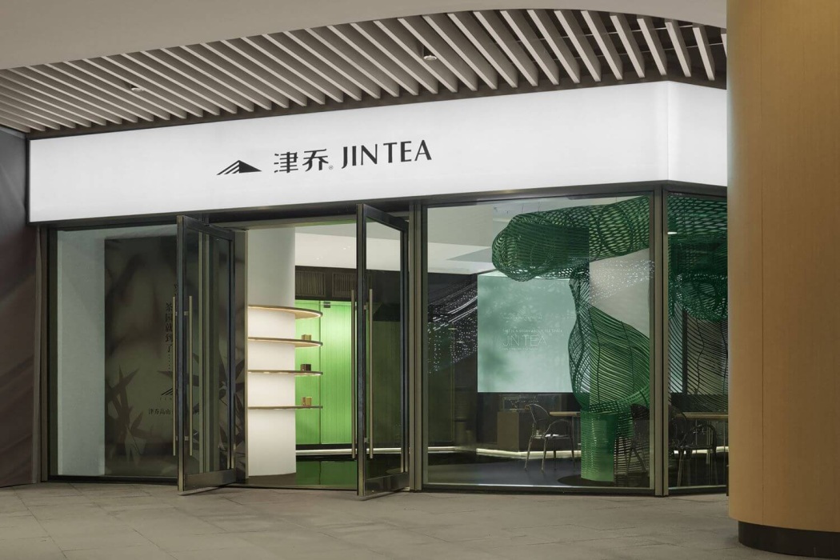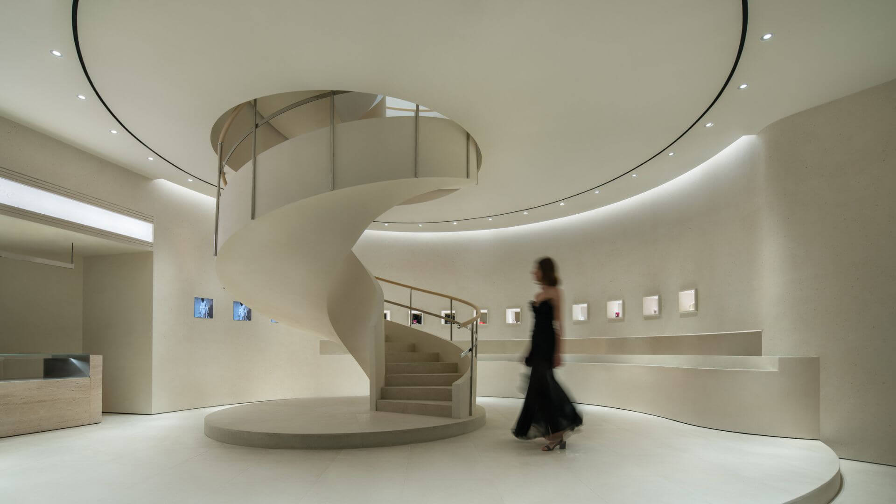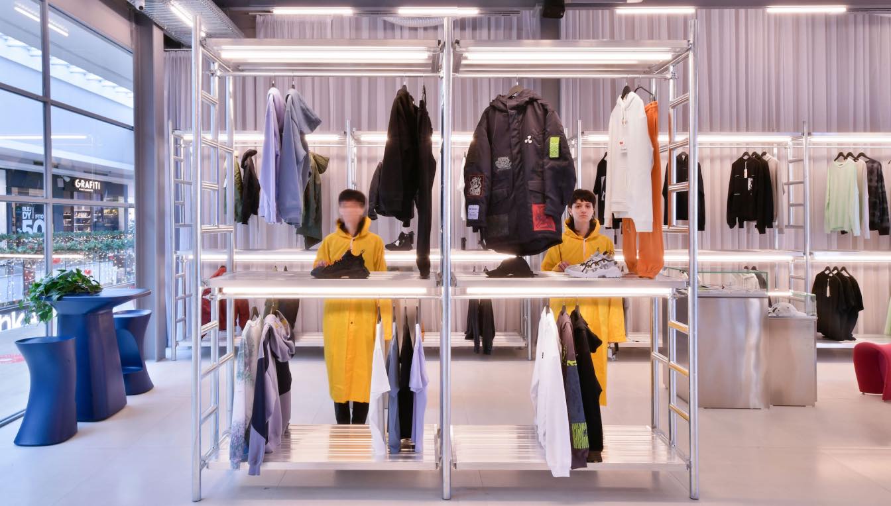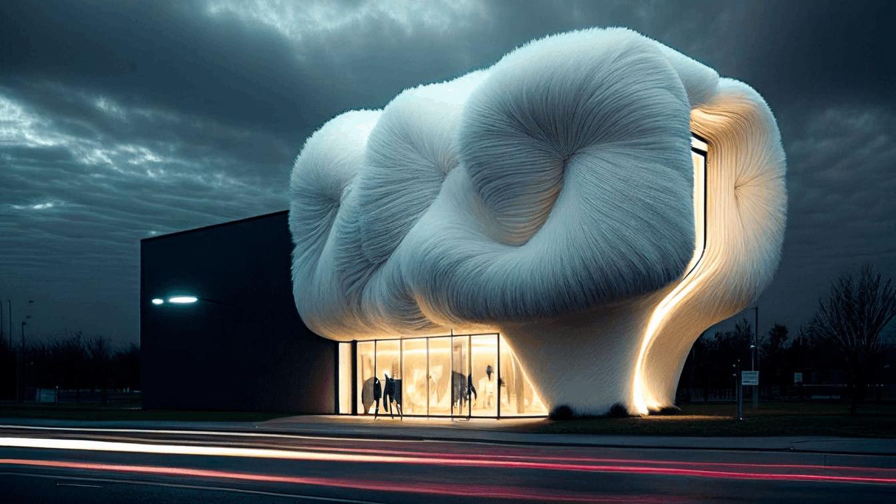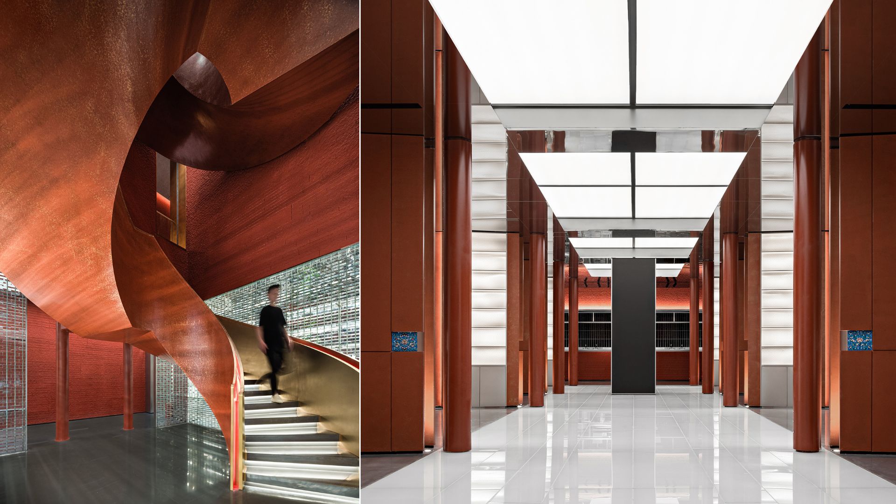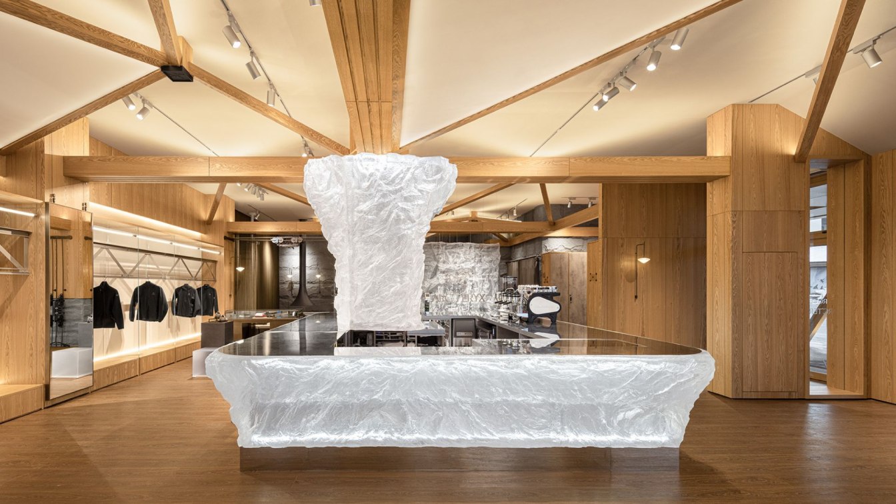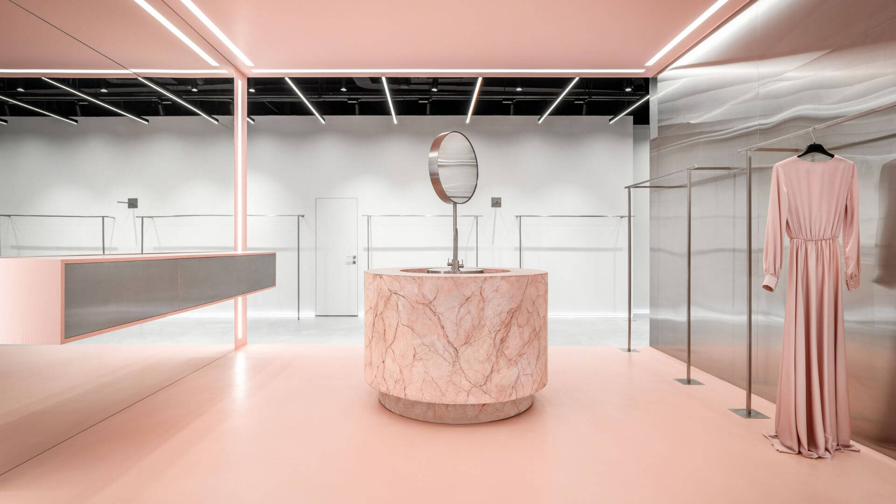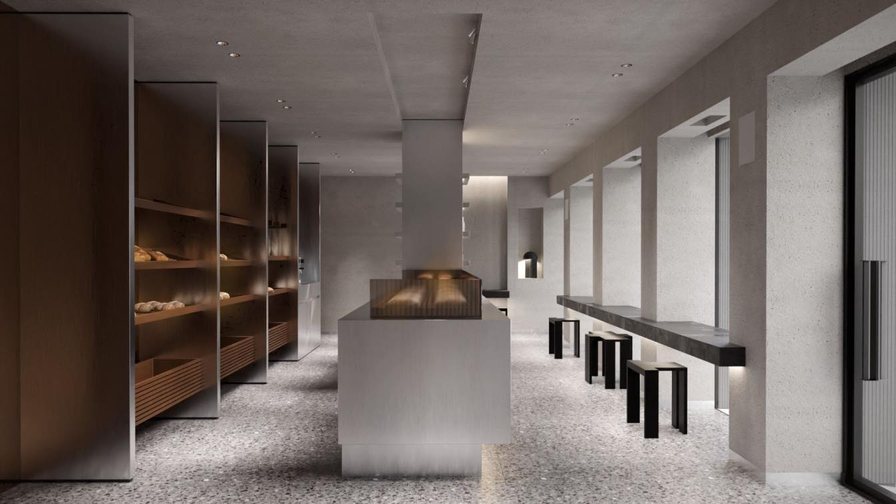For Jin Tea Space, the designer utilized bamboo, which is a symbol of the spiritual core of traditional Chinese culture as well as tea, to create a modern tea retail store. She realized that the key for a retail space is not only product display, but also the space design and consumers' experiences
Architecture firm
Aurora Design
Photography
INSPACE: Yanyu, Naxin; Video: WM STUDIO
Principal architect
Yang Xuewan
The project is located in the urban lifestyle complex of more than 200,000 square meters in the north section of Tianfu Avenue, Wuhou District, Chengdu. It is adjacent to the giant sculpture designed by Dutch artist Florentijin Hofman and connects the L1-L2 area. Thus, while enjoying the open view of the outdoor atrium, it enjoys the high net worth...
Architecture firm
ATMOSPHERE Architects
Photography
Chuan He from Here Space
Principal architect
Tommy Yu
Design team
Deniel Hwang, April Lo, Chloe Chen, CoCo Lee
Collaborators
Animation Design: ViVi Lee. Prop & Installation: ATM Team. Wall Craft Solution: souls. Floral Installation: JIHEJI Flowers&Inspiration
Interior design
ATMOSPHERE Architects
Construction
Shanghai Qinyin Architectural Decoration Engineering Co., LTD
Typology
Commercial Architecture › Store
Homme is not just a store, but a unique experience of an urban environment within the context of a highly commercial space. Homme is a break from the usual shopping mall experience with a number of distinct aesthetic signs. The height gives the feeling of space and at the same time exposes the structure and ventilation of the space lighting systems...
The first thing that comes to our mind when thinking about the winter season or frosty weather is a warm attire like a furry jacket, a woolen sweater, a blanket, or a thick cloak that makes us feel warm and comfortable.
Project name
Winter Fashion Store
Architecture firm
J’s Archistry, Jenifer Haider Chowdhury
Location
An imaginary location with heavy snowfall during winter season
Tools used
Midjourney, Adobe Photoshop
Principal architect
Jenifer Haider Chowdhury
Visualization
Jenifer Haider Chowdhury
Client
Arch Hive & Archi Hacks
Typology
Future Architecture, AI Architecture
In August last year, Zhima Health, a brand owned by the renowned TCM firm Tongrentang, put its first store in Southwest China in place, which lies in the intersection of Chunxi Road and Zongfu Road in Chengdu, the capital city of Sichuan Province. Its interior design and facade renovation projects were completed by WUUX Architecture Design Studio....
Project name
Zhima Health Store in Chengdu
Architecture firm
WUUX Architecture Design Studio
Location
Chengdu, Sichuan Province, China
Photography
Zheng Yan; Video: Rock Xiao
Principal architect
Peng Shanxiang, Zhu Chenxu
Design team
Wang Yong, Teng Shujun, Yu Yue, Jiang Fugang, Liu Yutian, Jia Zhiyong, Zhu Chenxu, Tan Wei, Zhang Guiying, Song Wenshu, Liang Fan, Wen Huijie, Shen Xiaoxue
Collaborators
Soft Outfit Design: WUUX Architecture Design Studio; Project Planning: Le Brand Strategy Agency; Copywriting Agency: NARJEELING
Design year
December 2021
Lighting
PROL Leading Designer: Zhenhua Luo
Client
Beijing Tongrentang Health Pharmaceutical Company
Typology
Commercial › Store
ARC'TERYX opened a new store in Beidahu Ski Resort, in a day that the resort embraced its first snowfall of the season. Born in Canada's coastal mountains with harsh environment, ARC'TERYX is an industry leader in high-performance outdoor apparel and gear. With a restless commitment to precise design and production, the brand has been dedicated to...
Project name
ARC'TERYX Store (Beidahu Ski Resort)
Architecture firm
STILL YOUNG
Location
Jilin City, Jilin province, China
Design team
Eric Ch, Yanagi
Collaborators
Client team: Only Song, Queenie Qu; Project management: Alisa Ai, Linda Li
Built area
224.2 m² (interior space) + 240.6 m² (outdoor space)
Completion year
November 2022
Visualization
Visualization: Wren Zheng, Kohler Zhang; Construction drawings: Jeff Wang, Nick Jiang, Tom Gong; Floor plan: Jeff Wang, Wing Wang, Top Wang
Material
Concrete, Wood, Glass, Steel
Typology
Commercial › Store
A new space for the Ukrainian brand CHER'17 opened on the first floor of a building built in the second half of the 19th century on one of the central streets of Kyiv. The designer was tasked with creating a flagship store that would show the brand's character and raise its status. The design concept arose from the digitalization trend in the fashi...
Project name
CHER’17 Showroom
Architecture firm
TEMP Project
Photography
Andriy Bezuglov
Principal architect
Anastasiia Tempynska
Collaborators
Maxim Poliakov (Drawings). C.I.Form - produced the reception and the basin with sparkling wine. Sanitary - Kraus
Material
Glass, Marble, Panels, Plaster
Client
Tetyana Parfiliyeva, Ivan Kryshtal
Typology
Commercial › Store › Showroom
Belgian, award-winning chocolatier Joost Arijs opens 'The Bakery' and combines new take on baking craft with statement interior architecture by Glenn Sestig Architects.
Architecture firm
Glenn Sestig Architects
Principal architect
Glenn Sestig
Collaborators
Glenn Sestig Architects, Joost Arijs
Typology
Commercial › Bakery

