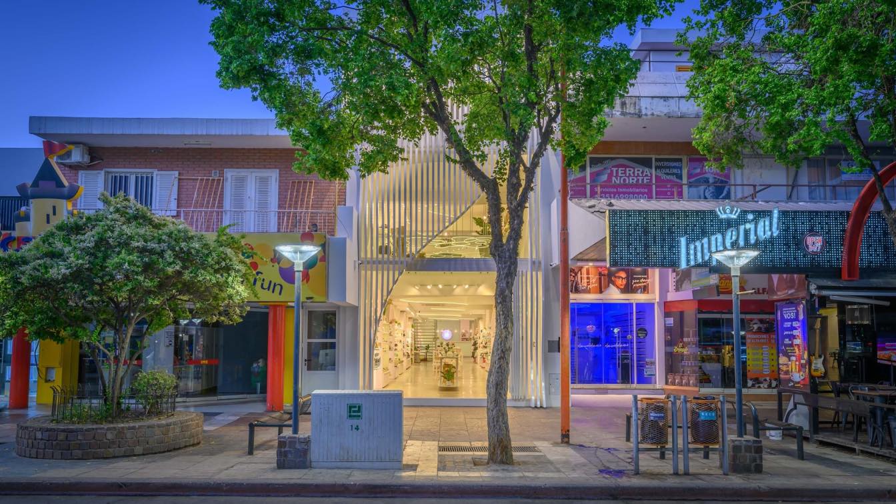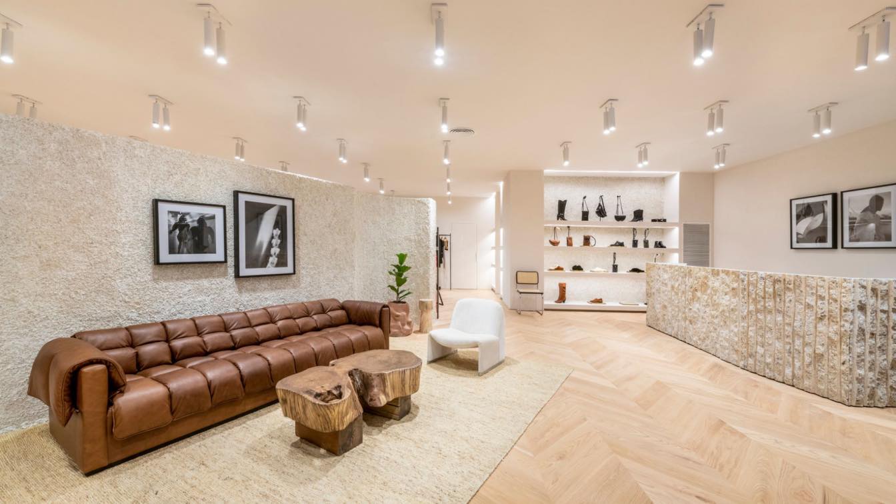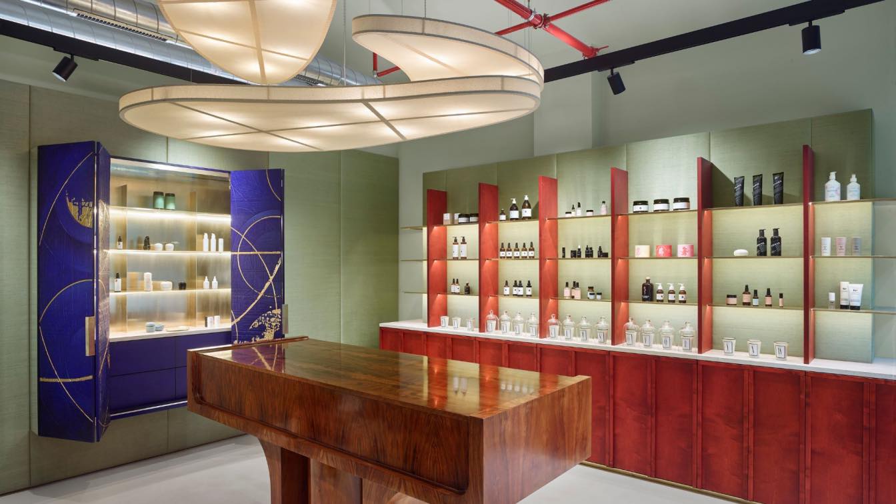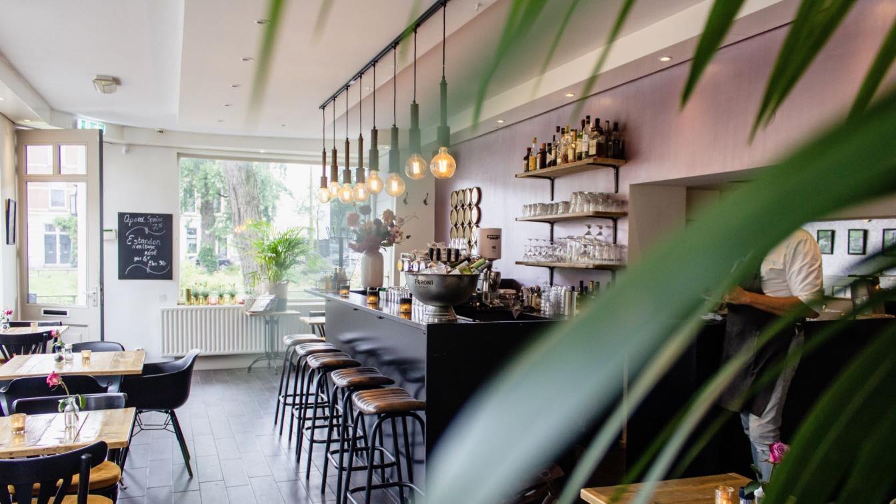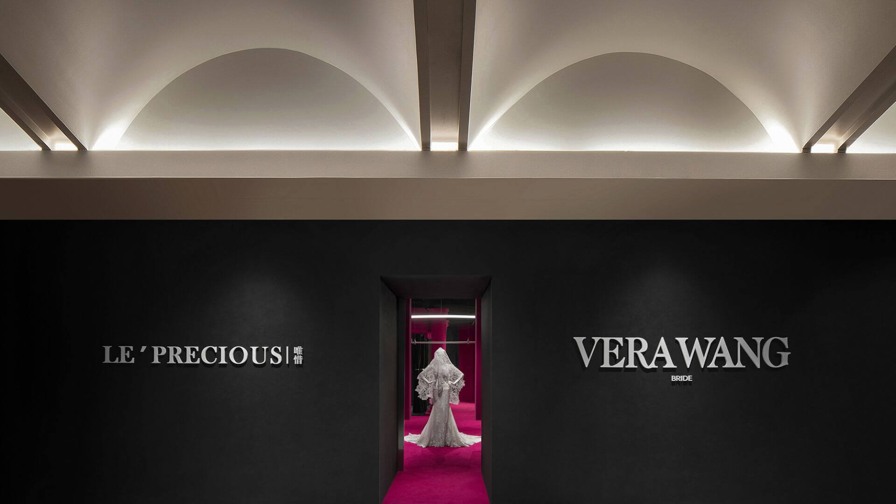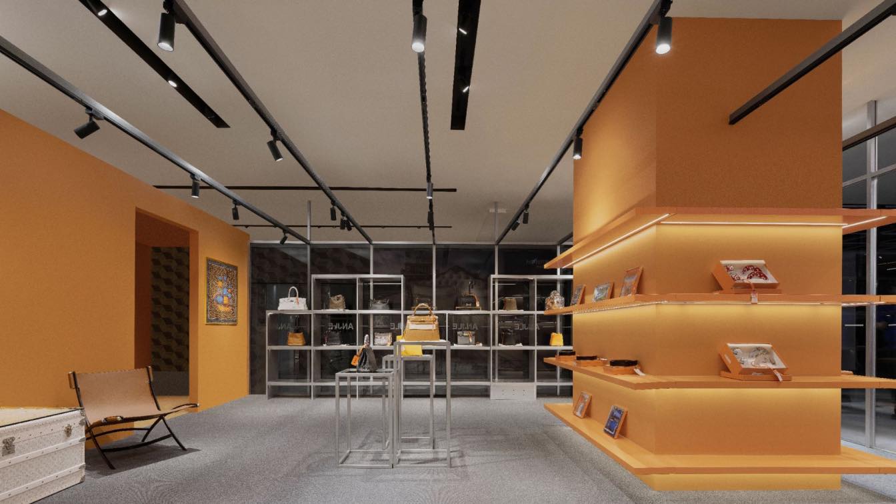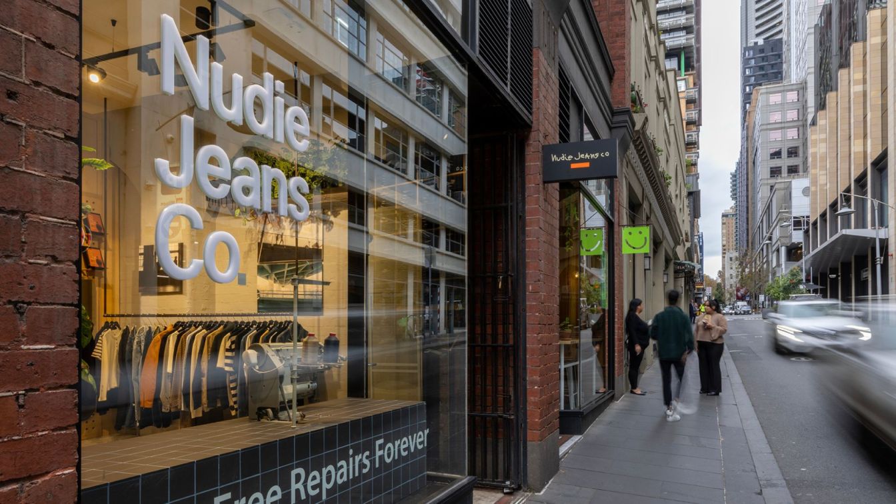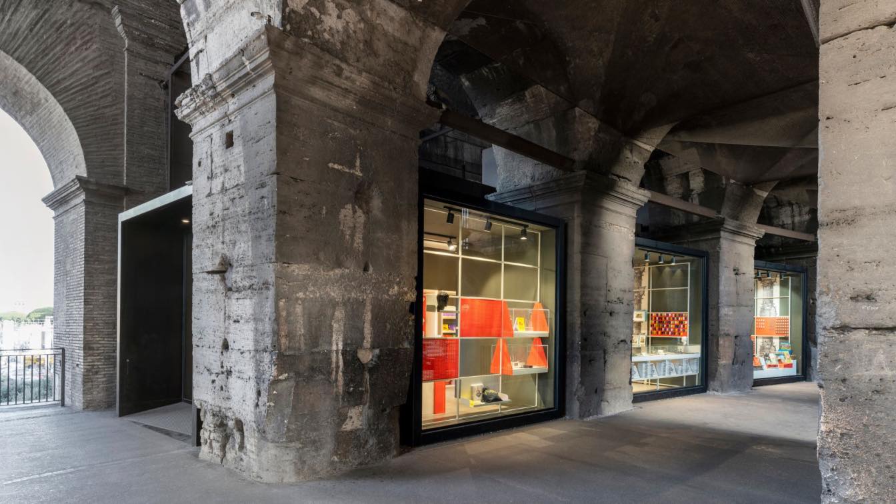In the heart of the city of Villa Carlos Paz, Ábaco deco store began to experience a new resurgence from an old property. A store that speaks of home decoration, a store with products for them and them. With a strong premise of focusing the work on reusing,
Project name
ÁBACO decoration store
Architecture firm
Castellino Arquitectos
Location
Villa Carlos Paz, Córdoba, Argentina
Photography
Gonzalo Viramonte
Principal architect
Castellino Darío
Design team
Vera Rocío, Chiodi Luna, Mancini Felipe
Tools used
Revit, Lumion, Rhinoceros 3D, CAD, Adobe Photoshop
Client
(Pardo Viviana – Stecchini Ariel)
Typology
Commercial › Store
Maria Cher is a women's clothing design brand with a refined and sophisticated aesthetic, based in Argentina. Maria Cher enlisted Vang Studios to redesign the brand's image in its retail stores, aiming for a significant change while preserving its essence, its DNA.
Architecture firm
Vang Studios
Location
Buenos Aires, Argentina
Principal architect
Julio Masri
Interior design
Vang Studios
The assignment from the investor, owner and founder of a young Czech beauty brand was to build up a brick-and-mortar store / showroom for her e-shop, which has been operating for several years. Byssine brings a global selection of innovative products of body care rituals to the Czech market. Each represented brand uses its own specific design and p...
Project name
Showroom Byssine
Architecture firm
Tomáš Kotrč, Martin Petřík
Location
Pernerova 136/45 Prague 8 - Karlín, Czech Republic
Principal architect
Tomáš Kotrč, Martin Petřík
Design team
Tomáš Kotrč, Martin Petřík, Nora Sopková
Collaborators
Vít Plešingr, Pavel Halada, Václav Hendrych, Aneta Soukupová, Michal Šíma, Masonry JEŽ, Jan Fišer, Tomáš Dolanský, Delta Light
Interior design
Tomáš Kotrč, Martin Petřík, Nora Sopková
Supervision
Tomáš Kotrč, Martin Petřík, Nora Sopková
Tools used
ArchiCAD, Rhinoceros 3D, Affinity, Blender
Construction
Vít Plešingr (Brass products), Pavel Halada (Joiner)
Material
Marble, wood, brass, cloth, plaster, glass
Typology
Commercial › Showroom, Store, Beauty Club
Many storeowners are surprised on their first month in business when they get their first bill for the electric and the gas: Is it meant to be that high?
Written by
Zoe Kostadinovska
Salone, the founder and design director of SALONE DEL SALON, has created two wedding dress boutiques in Zhengzhou, China. The two stores were designed with an impressive and enchanting sense of ceremony, adding a romantic touch to the bridal gowns.
Project name
Vera Wang Boutique, LE'PRECIOUS
Architecture firm
SALONE DEL SALON
Location
Zhengzhou, China
Principal architect
Salone, Weber Zheng, Chris Song
Built area
246 m² (Vera Wang Boutique), 410m² (LE'PRECIOUS)
Completion year
June 2023 (Vera Wang Boutique), July 2022 (LE'PRECIOUS)
Construction
Rongmao Decoration Design
Client
Vera Wang Boutique, LE'PRECIOUS
Typology
Commercial › Wedding Dress Boutiques
The site is located on the second floor of the Wangfujing Mall, measuring 20-meter square with a vast area of 400 square meters, with no partition walls. Following the previous plan layout, it can accommodate 5 small side-stores of 20㎡ each and 3 big stores of 100㎡ each.
Project name
ANJLE Vintage Luxury Store @ Xi’an Wangfujing
Architecture firm
MEEM HOUSE
Principal architect
FENG Zixiang
Design team
Interior Design Team: LI Peng, ZHANG Danman, WANG Bihu, XU Zijie, LIN Chen. Visual Design Team: ZHANG Xiuzhi, WU Lingyan
Interior design
TOPOS DESIGN
Material
Micro cement, toughened glass, lacquered boards, carpet, matte stainless steel
Typology
Commercial › Store
Nudie Jeans Repair Store at Little Collins Street Melbourne is 31sqm store, designed as a physical manifestation of the brand. Sustainability is at the core of the brand and to reflect this, repurposed elements, sustainable finishes and a sewing machine is built into the shopfront offering customers forever repairs.
Project name
Nudie Jeans Repair Store at Little Collins Street
Location
Little Collins St, Melbourne, Australia
Photography
Alex Coppel Photography
Construction
HallMarc National Projects
Material
1. DesignerPly Hoop Pine (Forest One). A local species of timber native to Australia, its' low carbon, has FSC certification and the chain of custody is passed on. 2. Winckelemns Black tiles are durable and are colour through and used in high traffic areas such as the sewing machine table, counter and base of cupboards. This defies the world of obsolescence. 3. Valchromat, by Modinex Group- natural material, colour goes through. Low toxicity and low emissions. 4. Kalahari Rug by Armadillo- natural materials and handmade by artisans, B corp certified to reflect the brand ethos of Nudie Jeans. 5. Repurposing the exisiting brick walls, shopfront and lighting tracks which reduced waste and landfill. 6. Plant walls were incorporated to improve indoor air quality and staff wellbeing. 7. Energy efficient lighting on repurposed light tracks. 8. Repurposed shopfront and showcasing of original architecture, by exposing bricks and not over using additional materials by lining the wall.
Typology
Commercial › Store
Migliore+Servetto designs a new format store for Electa bookshops, by creating new spaces for culture and encounter in Rome, within four extraordinary locations of the Colosseum Archaeological Park (Colosseum First Gallery, Second Gallery, San Gregorio al Palatino and Clivo Palatino), and in Venice, in the spaces of the Biennale.
Project name
Electa Bookshop Colosseo
Architecture firm
Migliore + Servetto
Location
Colosseum Archaeological Park, Rome, Italy
Photography
Andrea Martiradonna
Principal architect
Ico Migliore, Mara Servetto
Typology
Commercial › Store

