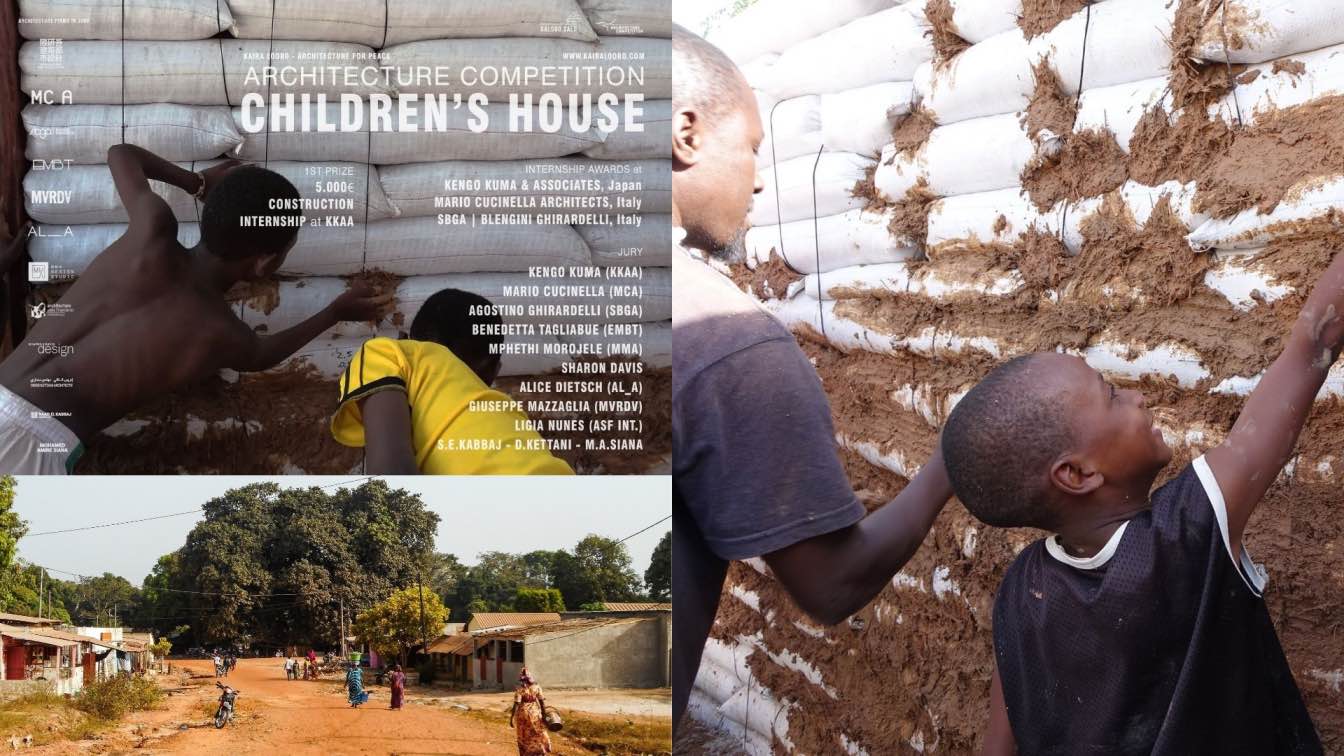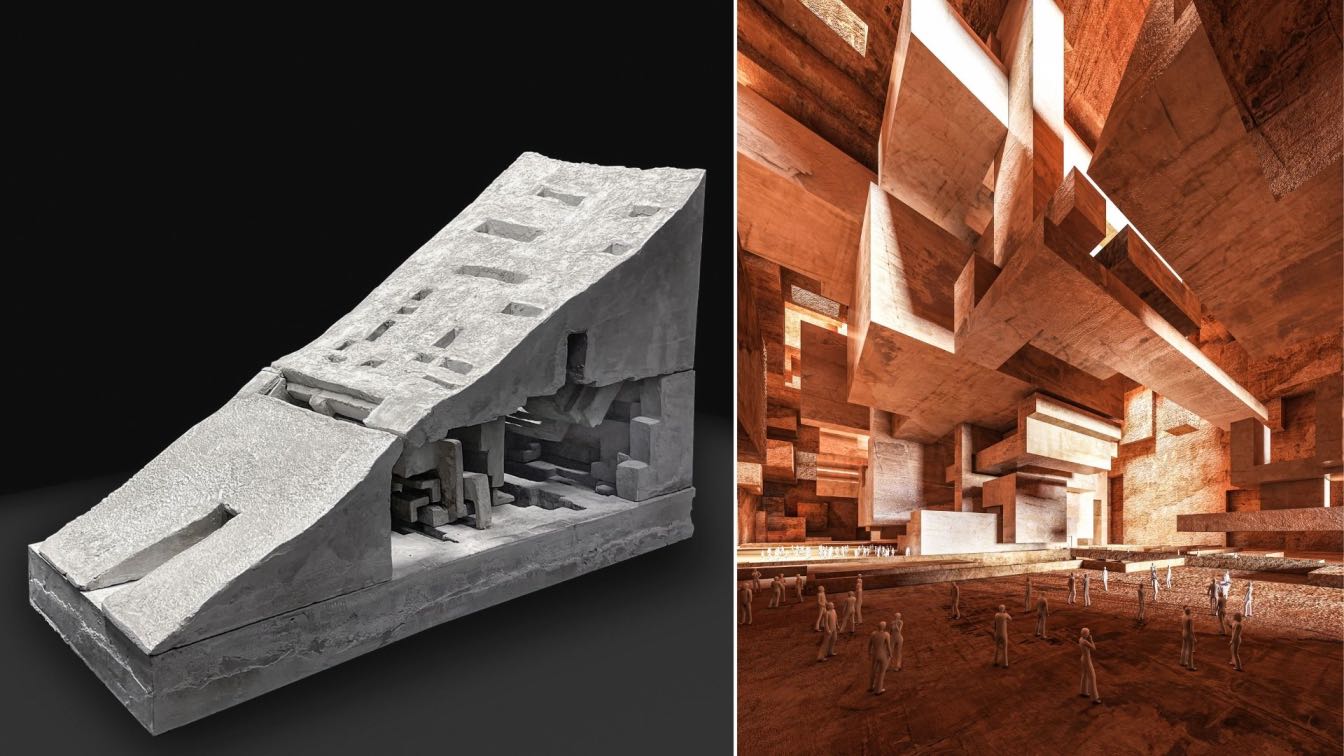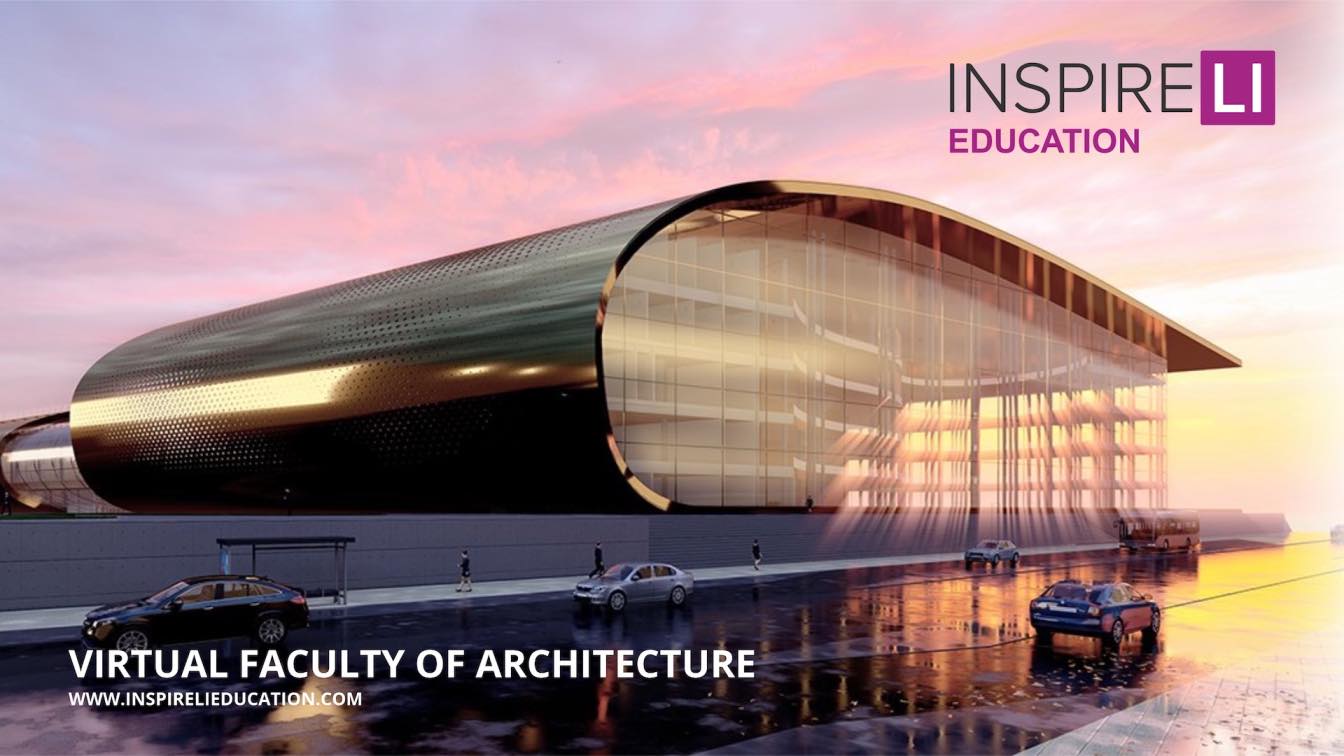INSPIRELI offers architecture students from all over the world to participate in a completely unique educational project of a holiday resort in Croatia. For the first time in our history, we will combine competition and education in a single project that, thanks to an enlightened developer, will not only allow students to be involved in shaping the...
Organizer
Inspireli Awards
Eligibility
Architecture Students
Register
https://www.inspireli.com/en/awards/croatia-documents
Awards & Prizes
Coming soon
Entries deadline
14 February 2023
Venue
Prague & Croatia & Online
“Architecture is an art that takes from everything, like music does. It’s really robbery, but robbery without a mask. You don’t really care where ideas come from. You pick and take from yourself and others.” We used these sentences as an exemplar during our Copy Right Studio.
Student
Masoud Abedimoghadam, Pegah Rahmani
University
University of Nebraska-Lincoln
Tools used
Autodesk Revit, Rhinoceros 3D, Lumion, Adobe Photoshop, Adobe Illustrator
Project name
Sheldon Annex
Location
Nebraska, United States
Typology
Cultural Architecture › Museum
The Inspireli Competition to Renew the Port of Beirut has extended its duration - now the deadline is July 14th, 2022
Organizer
INSPIRELI AWARDS, Department of Architecture, CTU in Prague & Alexandre Zein (president and curator, ZEIN Engineering)
Category
Architecture, Urban Planning
Eligibility
Architecture students
Register
https://www.inspireli.com/en/awards/beirut-documents
Awards & Prizes
There will be two 1st places - a Lebanese Winner and an International Winner, 2nd and 3rd place and 20 special mentions. Winning projects will participate in the reconstruction of the port of Beirut under the F.D.B.O.T and receive financial prizes, certificates, and international mentions in the biggest architectural platforms in the world
Entries deadline
July 14, 2022 Registration ends
Venue
Czech Technical University in Prague
Remember that a room is being created for an almost adult person, then you will have no difficulties with the design and decoration of a student room.
My project, the radical museum seeks to create intellectual peace and and sophistication among different people , as what is happening in the current era is that everything that is strange or unconventional for a person is rejected at all, and this is what we must change radically, which is known as radicalism.
University
Cairo University
Teacher
Prof. Karim Kesseiba, Dr. Sherif Morgan
Tools used
Autodesk 3ds Max, Revit, Corona Renderer, Adobe Photoshop
Project name
The House Of Radicalism
Location
Downtown - Cairo - Egypt
Built area
Footprint: 8250 M², Builtup Astudentrea: 41250 M²
Status
Graduation Project - Unbuilt
Typology
Convention / Museum
An architecture competition that protects health and prevent malnutrition. The winning project will be built in southern Senegal.
The ‘Children’s House’ should be a welcoming place where activities aimed at preventing child malnutrition can be carried out in a rural environment of Sub-Saharan Africa.
Organizer
Kaira Looro Competition, Balouo Salo Humanitarian Organization
Eligibility
Architects, students, designers and engineers from anywhere in the world in individual participation or with a team with at least 1 member under 35
Register
https://www.kairalooro.com
Awards & Prizes
1st prize: € 5,000 + Internship at Kengo Kuma Associates + Construction. 2nd prize: € 2,000 + Internship at Mario Cucinella Architects. 3rd prize: € 1,000 + Internship at SBGA | Blengini Ghirardelli. Honorable mentions - 5 mentions - 20 finalists - 20 Top 50. All awarded teams will receive a certificate and will be: published in the competition channels, broadcast to over 30 media partners, shared with institutions and published in the official volume.
Entries deadline
13/06/2022
At the early design stages, we utilized the power of Artificial intelligence as an aid for inspiration and initial concepts generation. We started experimenting using neural style transfer as a tool to help us optimize an image between our site and a reference image that we chose.
Student
Abdallah Kamhawi, Ali Fahmy, Shilpa Pandey
University
A. Alfred Taubman College of Architecture and Urban Planning
Tools used
Rhinoceros 3D, Autodesk 3ds Max, V-ray , Adobe Photoshop, Adobe Illustrator
Project name
Minumental A Paradox of Scale
Semester
Arch 552 Collider! Studio
Location
CERN Campus, France
Inspireli Education is a new educational platform that connects students with architects and manufacturers across the world. Its goal is to provide the students with feedback and advice from professionals and to facilitate access to the latest technologies, inform about innovations and new trends.
Written by
Mariana Vahalova
Photography
Inspireli Awards

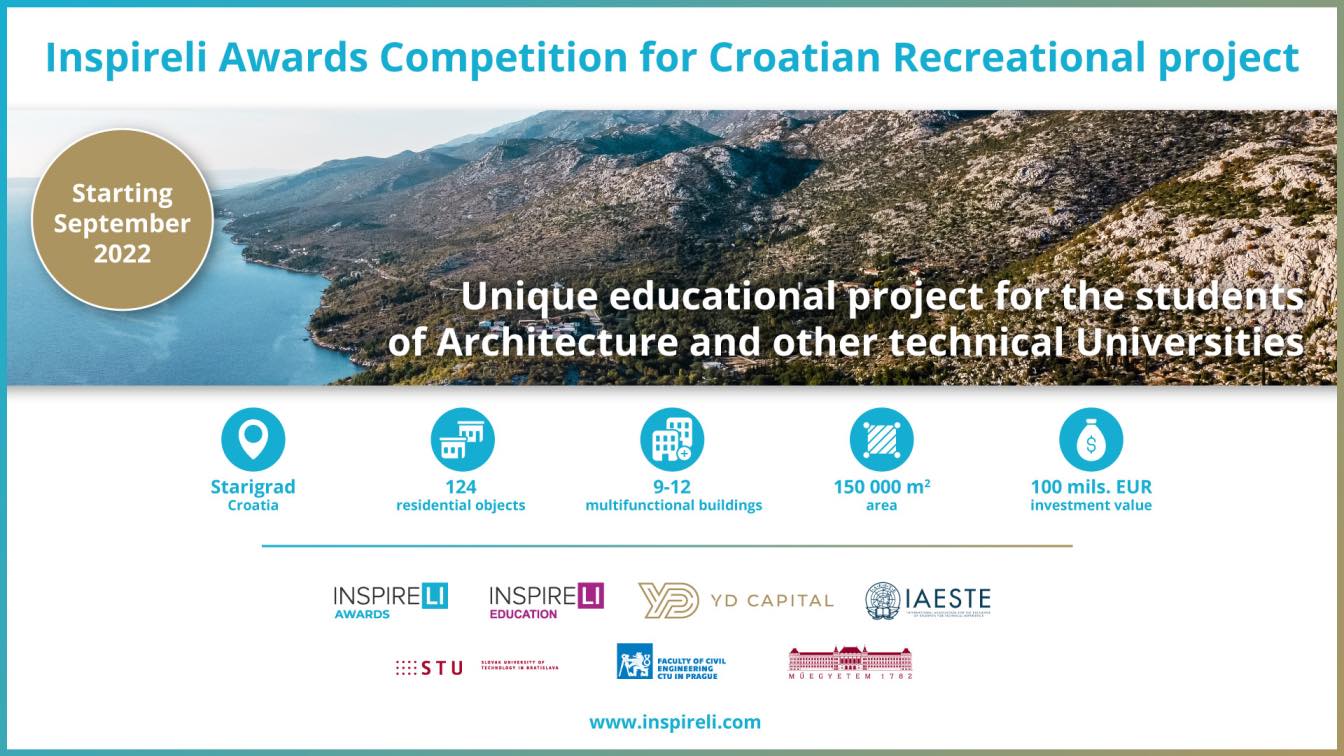
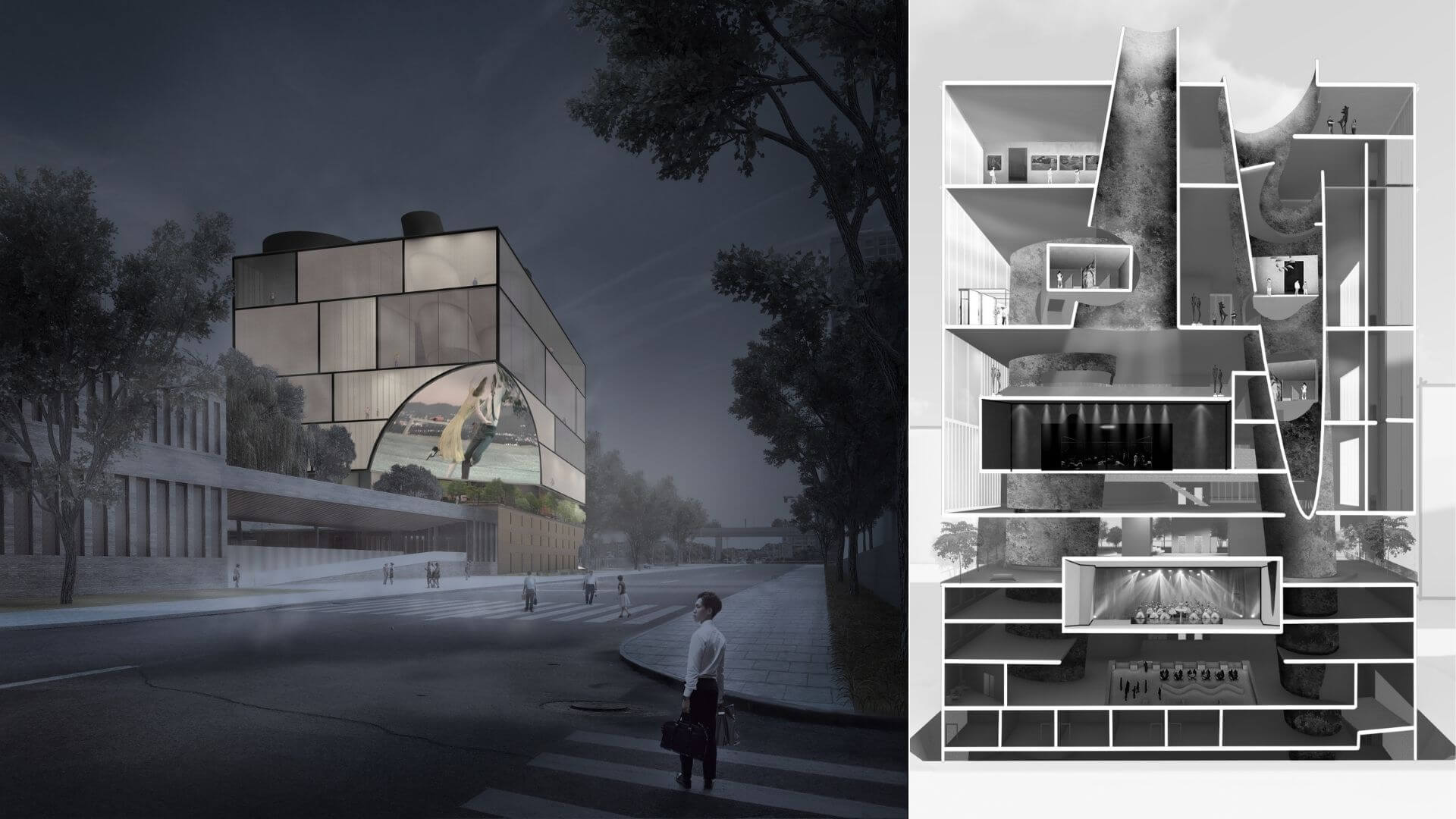
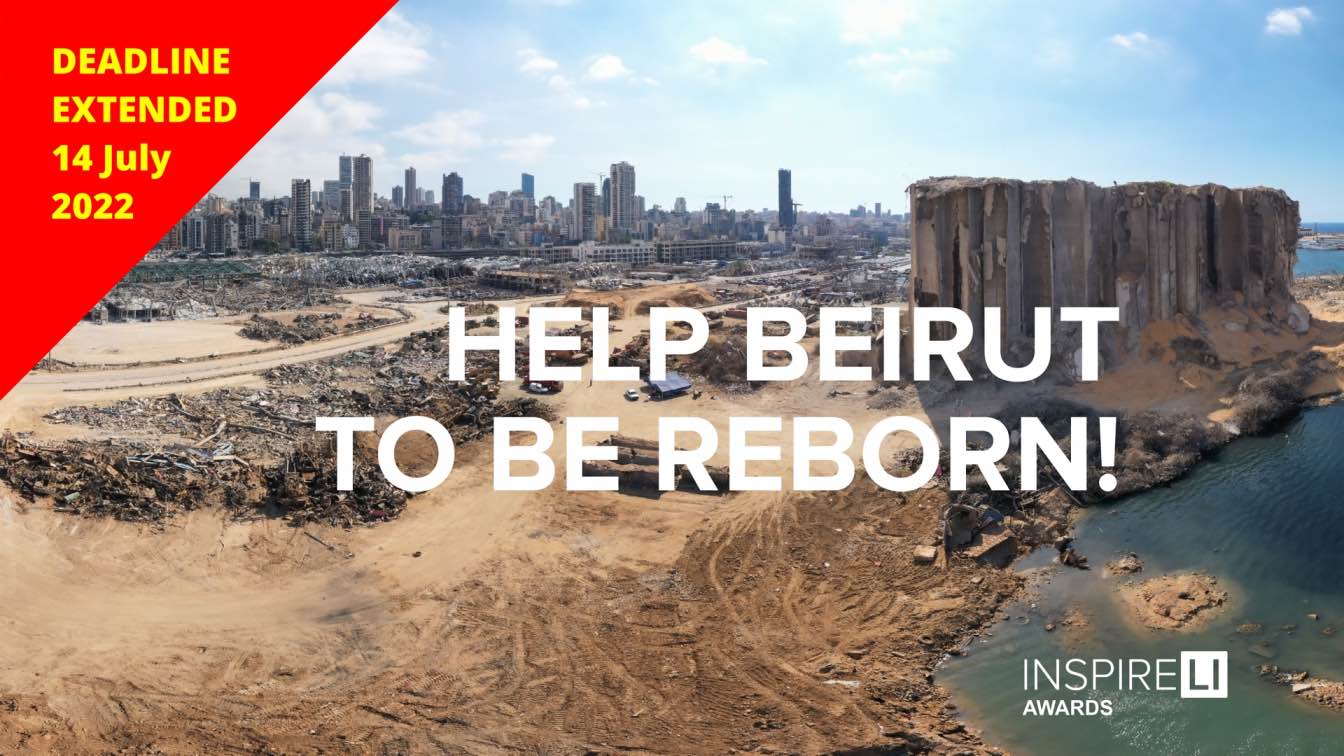
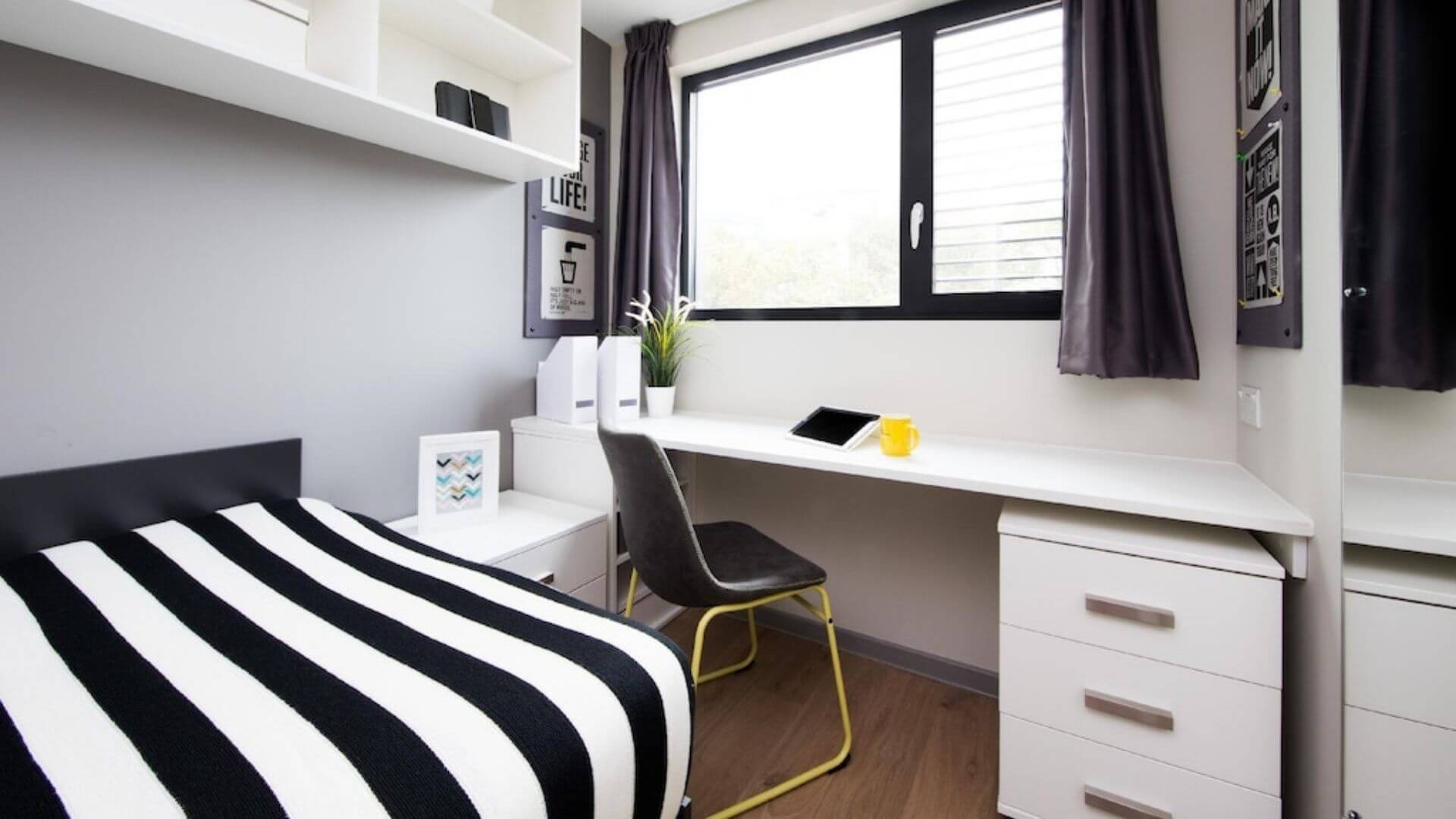
-(1).jpg)
