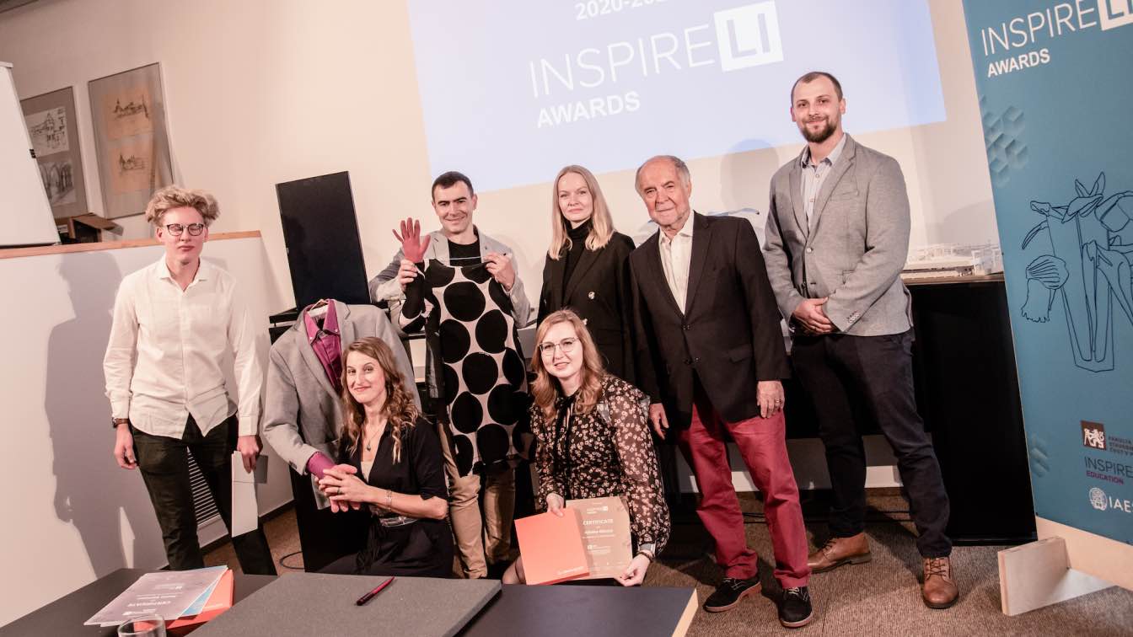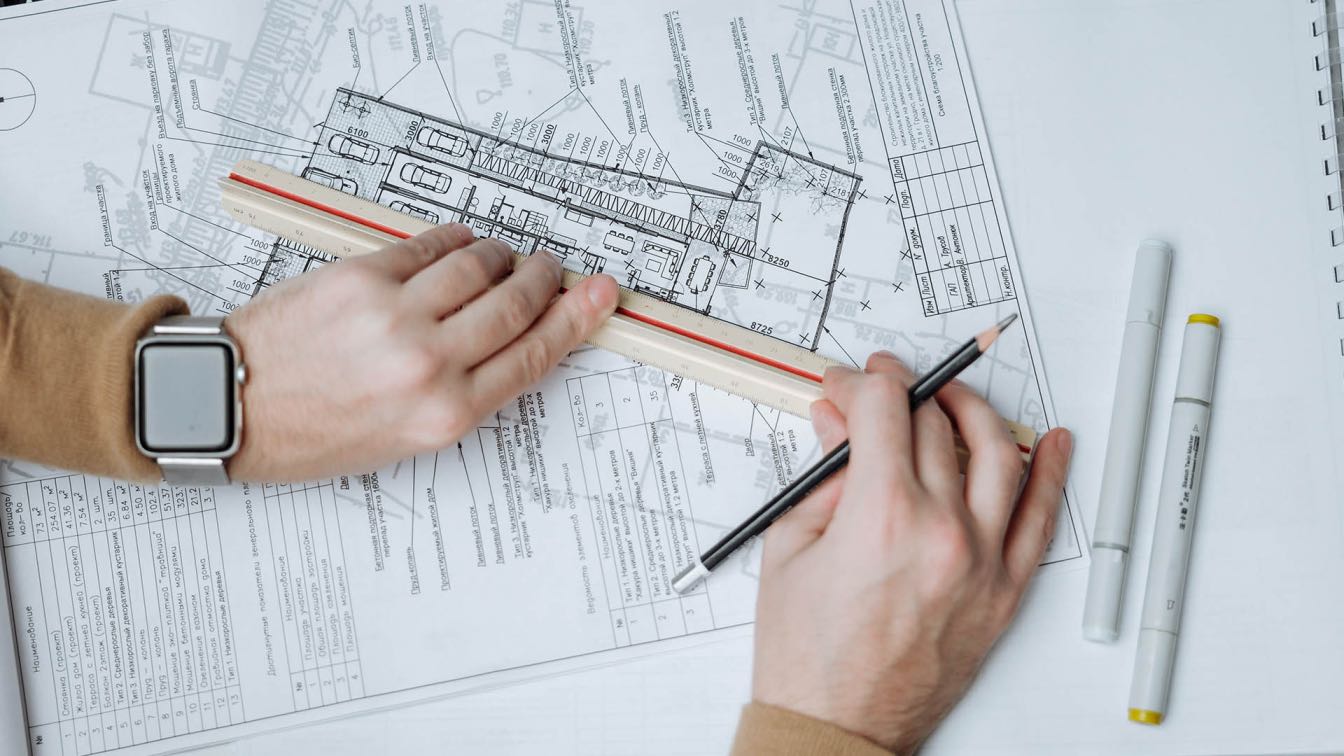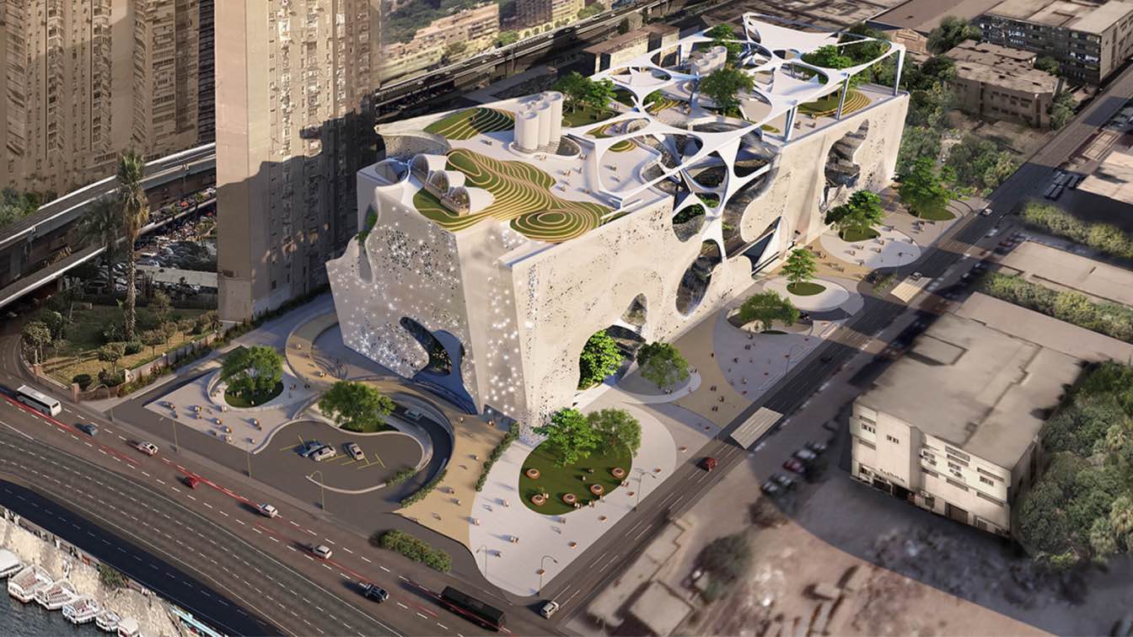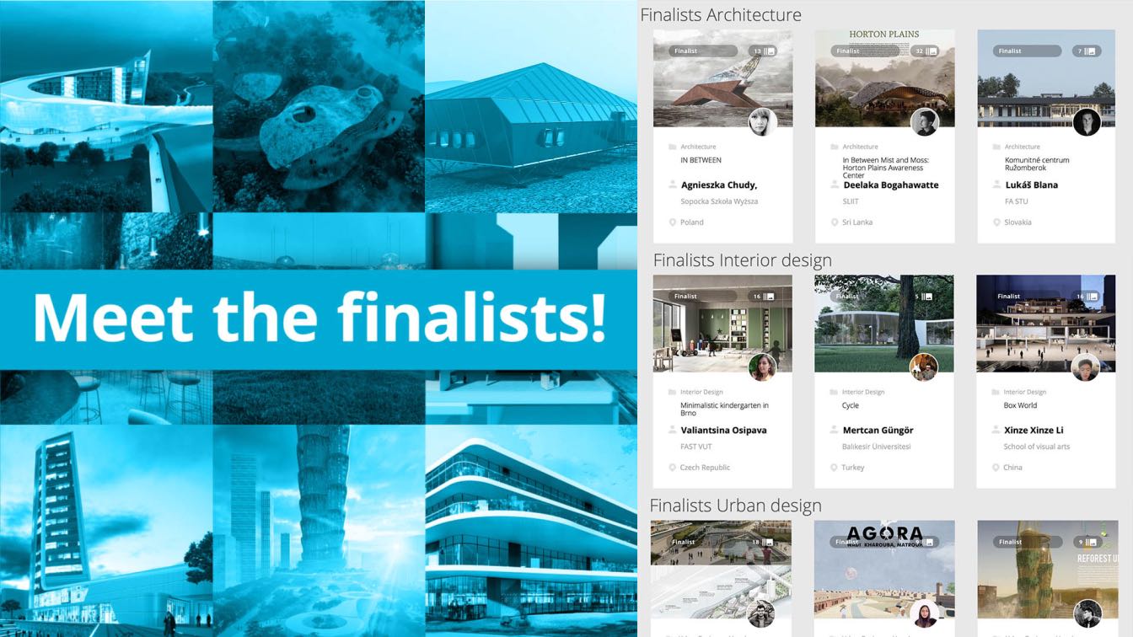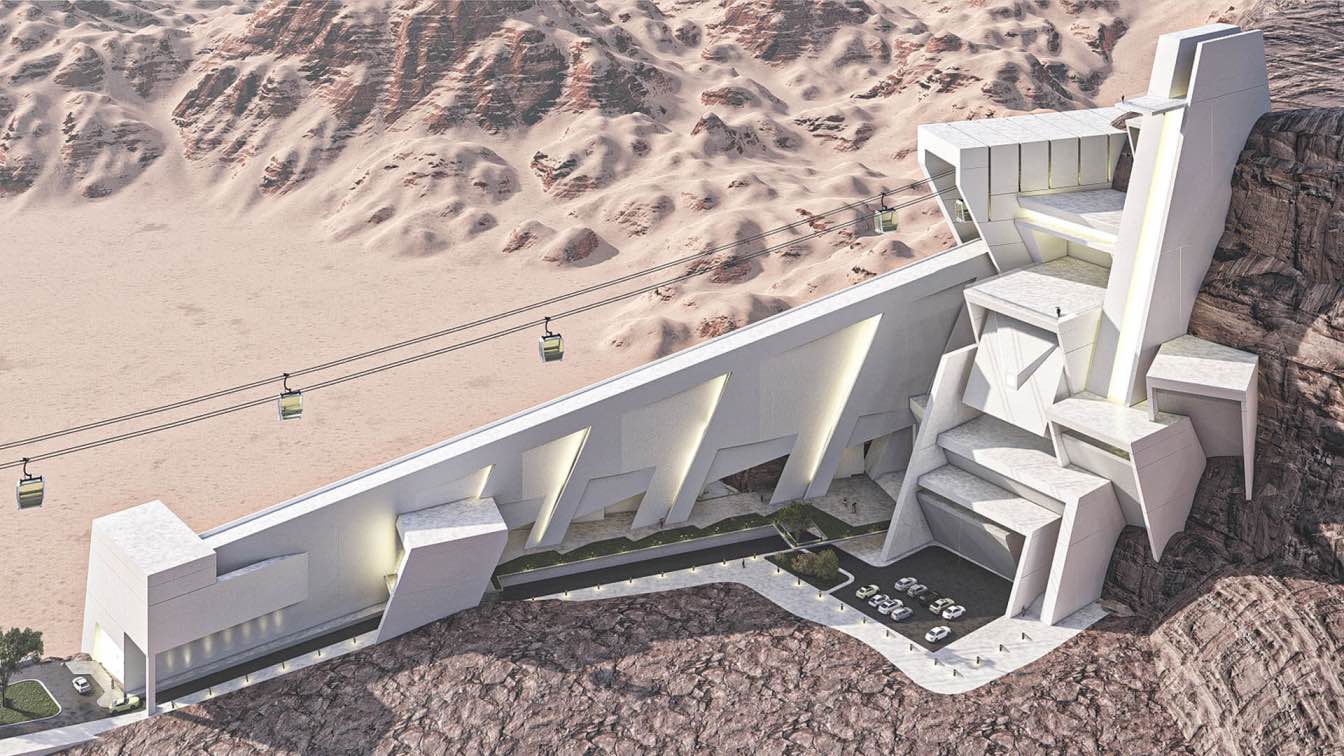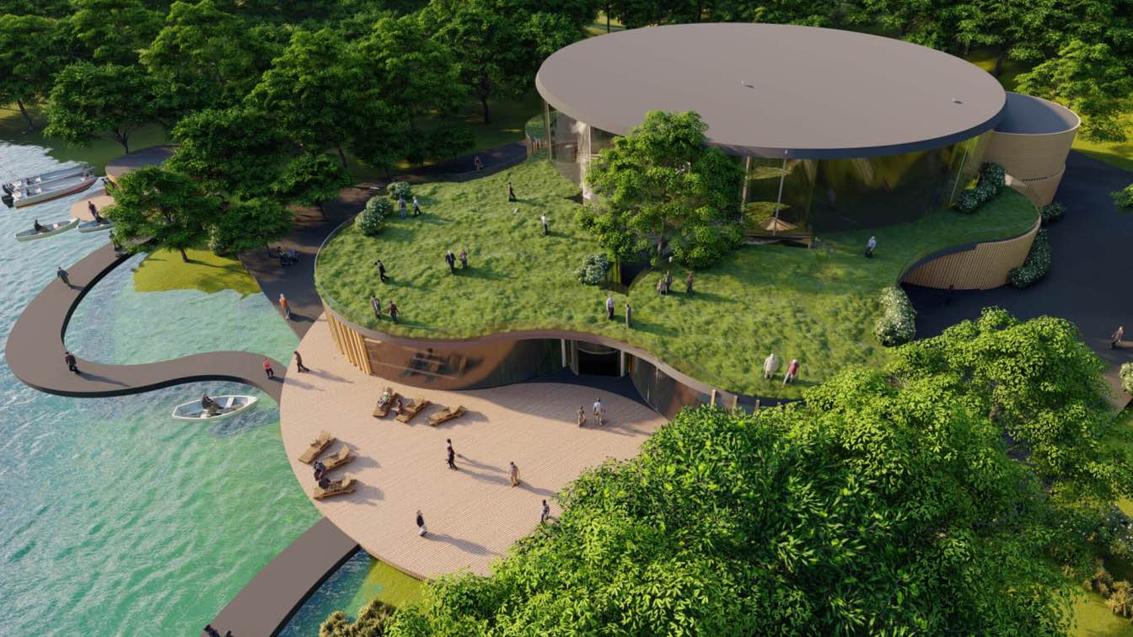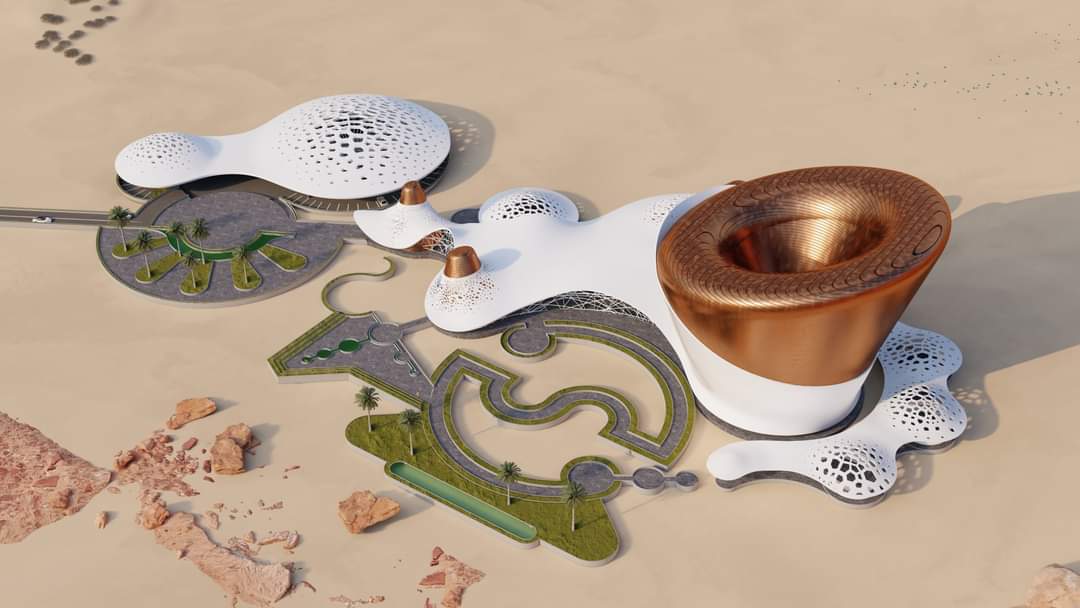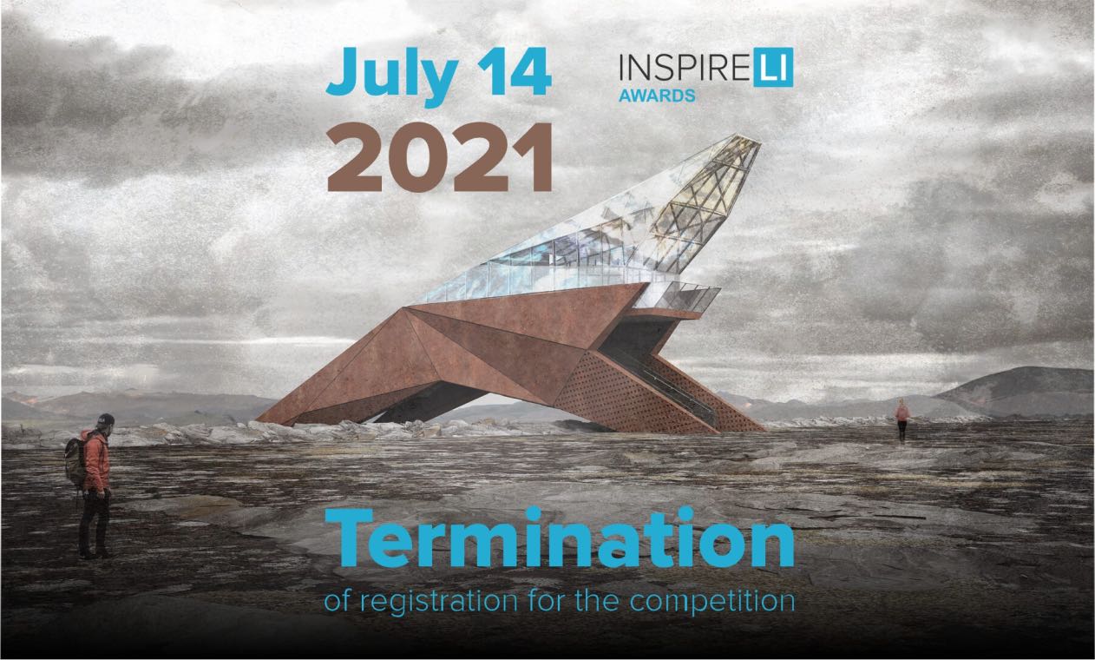Inspireli Awards, the largest international architecture competition for students, has its winners. 1286 projects by 1310 participants coming from 89 countries competed this year and the global jury of nearly 600 architects had an uneasy task to find the best ones.
Written by
Mariana Vahalova
Photography
Inspireli Awards
Architecture is such an exciting profession, and in this era of design and modernization, it is the best time to be an architect. As students, however, it is such a daunting leap to go from school into actual architectural designing, where architecture can be difficult.
Photography
Eugene Angoluk (cover image), energepic
Eden project is an urban heart, a green “leak” through the urban greyness, and a “break” that you’d want to take from the rapid Cairene life.
Student
Tokka Mohamed Mahmoud
University
Faculty of engineering, Cairo university, Architecture department
Tools used
Rhinoceros 3D, Grasshopper, Autodesk Revit, Lumion, Adobe Photoshop
Semester
10th Semester, Graduation Project
Location
Rawd Al Faraj, Cairo, Egypt
Typology
Urban Farming and Eco-Psychological Center
1286 project from 1308 students from all over the world competed in the largest architectural competition Inspireli Awards and now the finalists have been chosen in all three categories – Architecture, Interior design and Urban design.
Written by
Mariana Vahalova
Photography
INSPIRELI AWARDS
Festival and Culture Centre is about Entertainment and light art and Playing host to the most important art show in Egypt, by creating a cinematic scenario by using filming techniques will re-brand for Cairo's architectural heritage.
University
Ain Shams University
Teacher
Dr. Ahmed Al-Erakky
Tools used
Rhinoceros 3D, Adobe Photoshop, Adobe Photoshop Lightroom, Adobe Premiere Pro, AutoCAD, Lumion10
Project name
Lens on Citadel
Semester
Second Semester (8)
Location
Mukattam Mountain, Egypt
Concept project of a Sports Hall. The idea of the building is not only strictly related to its function but also to its place which is Dolina Trzech Stawów which can be translated to Three Lakes Valley in Katowice city in Poland.
University
Silesian University of Technology, Poland
Teacher
Dr inż. Anna Kossak
Tools used
Autodesk 3ds Max, AutoCAD, ArchiCAD, Lumion, Adobe Photoshop
Project name
Three Lakes Sports Hall
Location
Dolina Trzech Stawów, Katowice, Poland
Typology
Sports and recreation
Touahri Meriem: Given the importance of training and space research on an international scale and the neglect of these in Algeria, a country which has the natural capacities to integrate such activities.
University
University of Constantine 3 Salah Boubnider Algeria department of architecture
Tools used
Autodesk 3ds Max, Lumion, Adobe Premiere Pro. Zair Sofiane (Visualization)
Project name
" Mount Lico" for a life that adapts to extreme conditions, Aknar Tamanrasset
Semester
4th semester master architecture
Location
Aknar, Tamanrasset region, Algeria
The biggest architectural student competition Inspireli Awards is closing its registration for this year on July 14, 2021. Last call to register your project(s) now!
Organizer
INSPIRELI AWARDS Department of Architecture at CVUT in Prague
Category
Architecture, Interior Design, Urban Design, Landscape
Eligibility
Architecture students
Register
https://www.inspireli.com/en/awards/photogallery
Entries deadline
July 14, 2021 Registration ends
Venue
Czech Technical University in Prague

