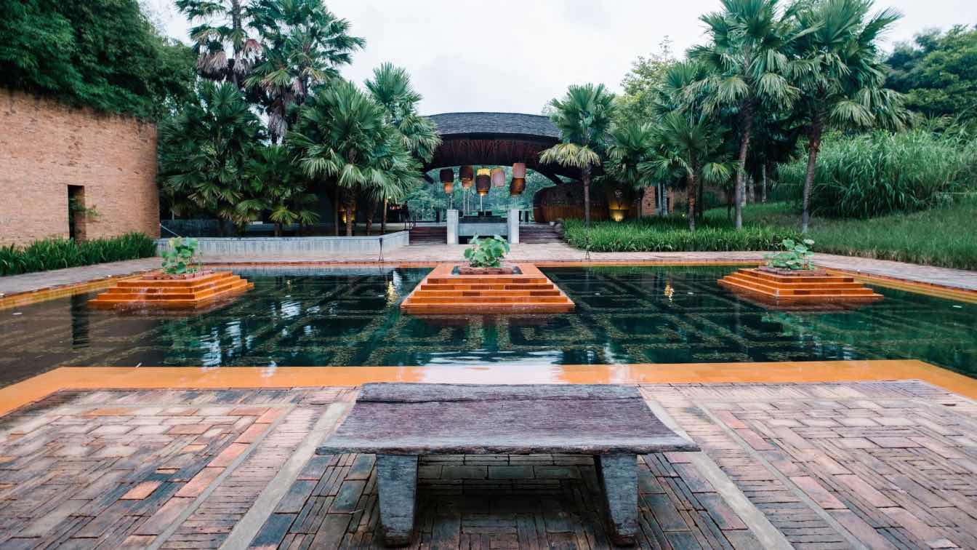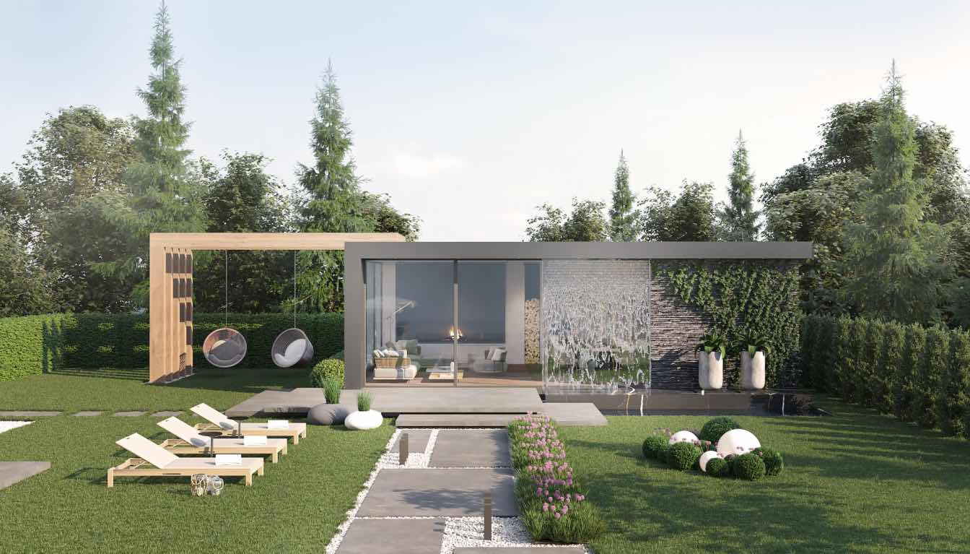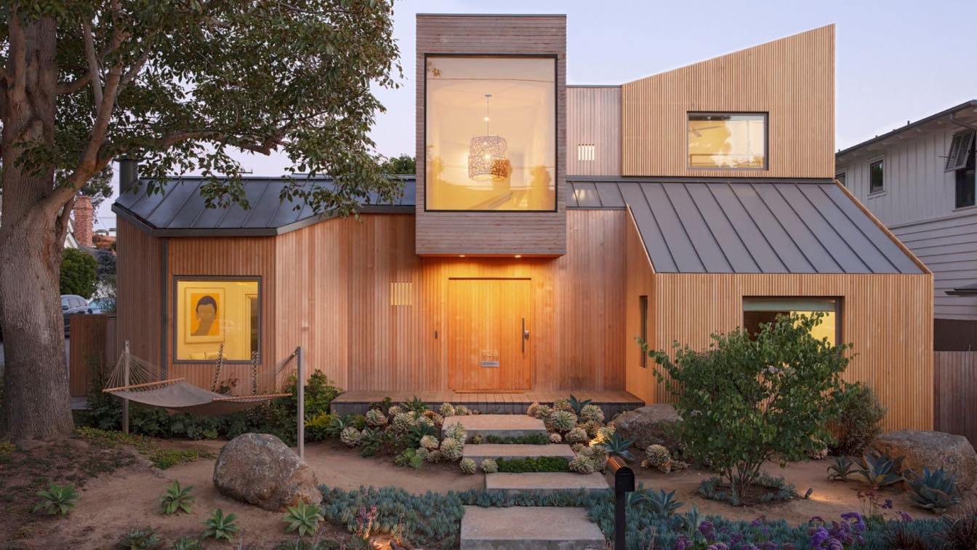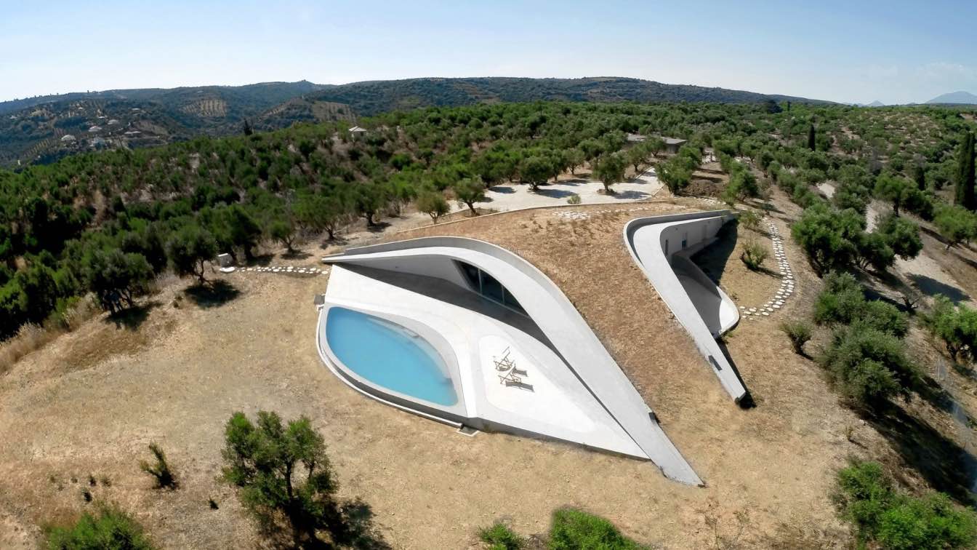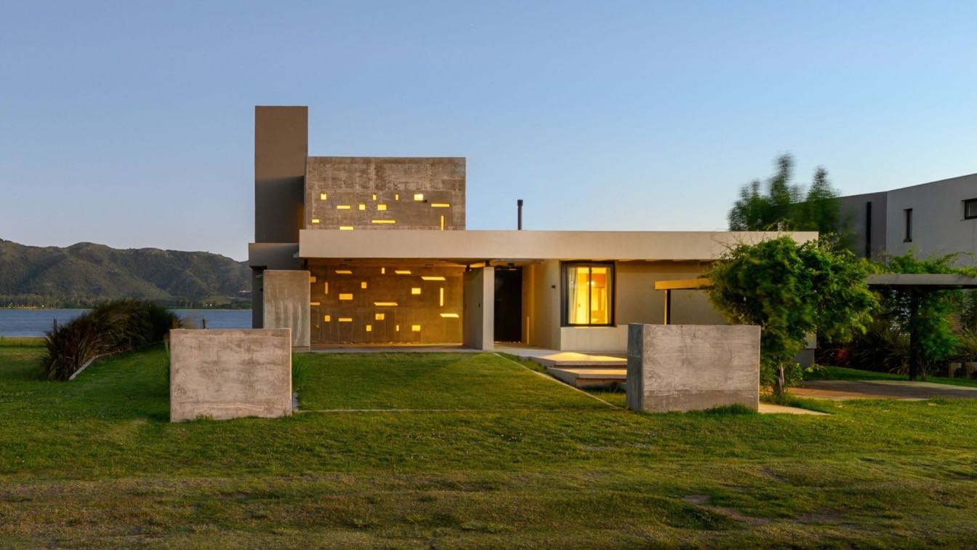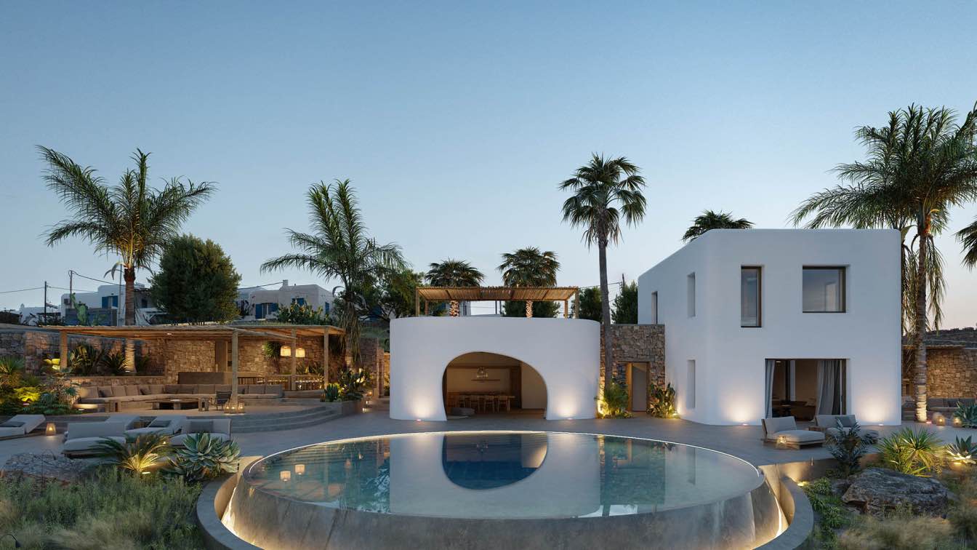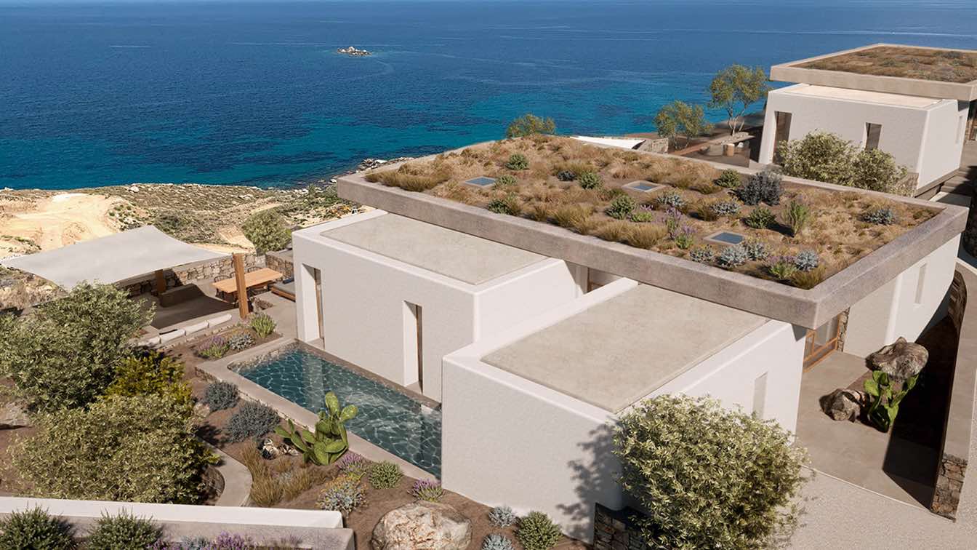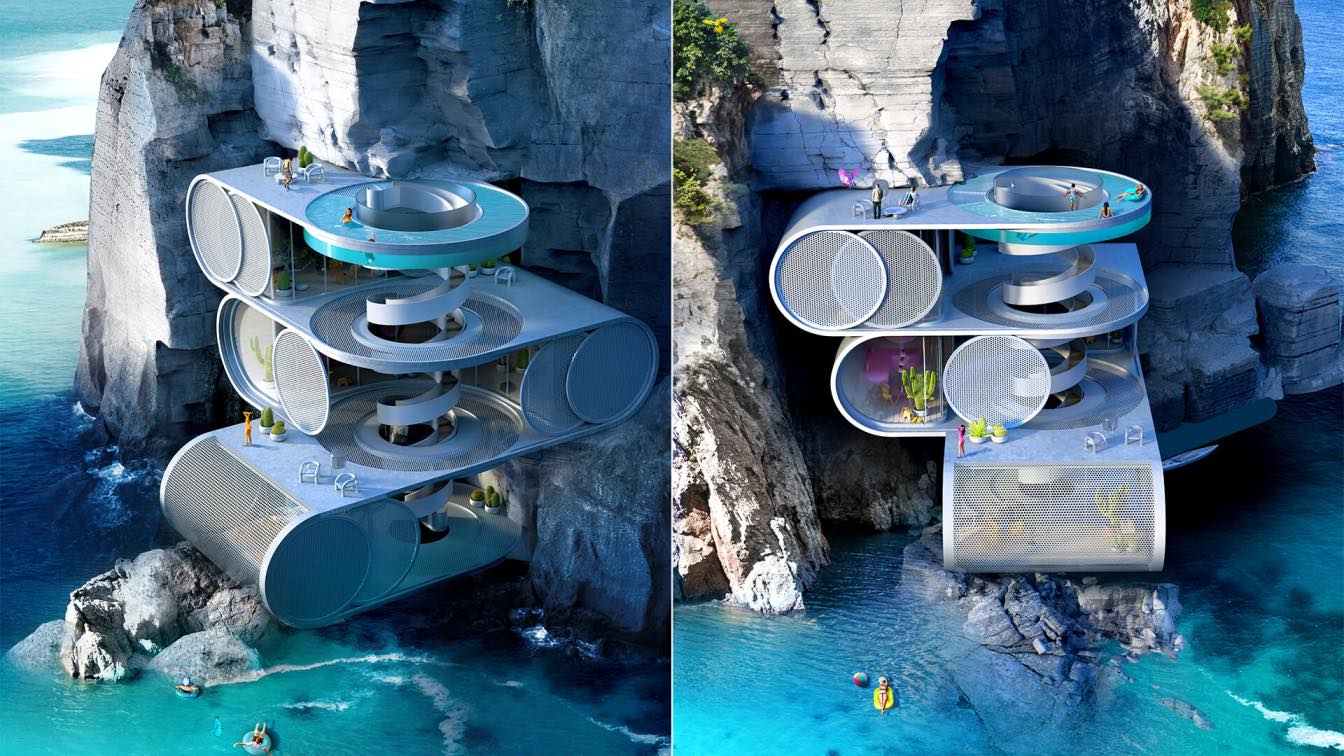As warmer seasons beckon families outdoors after long winters cooped up indoors, having a designated backyard destination for relaxing, entertaining, and reconnecting to nature's rhythm proves invaluable. Summer houses deliver this sanctuary when thoughtfully designed and positioned, complementing personal priorities for aesthetics and utility acro...
Nestled in lush greenery, this summer house is a seamless blend of modern architecture and inviting interior design. The exterior boasts clean lines and expansive glass windows that integrate the outdoor and indoor spaces, while a striking water feature adds a serene ambiance.
Project name
Millenium Summer House
Architecture firm
Nino Zvarkovskaya Interior Design
Location
Nino Zvarkovskaya
Tools used
Moscow, Russia
Principal architect
Nino Zvarkovskaya
Visualization
Nino Zvarkovskaya
Typology
Residential › House
Thrilled with the beach town location of their summer house in the Los Angeles area, but not with its loud ’90s-era architecture, a family of four approached Blue Truck Studio with a directive — tone it down. What they had: a house with wild geometry, such as octagon-shaped rooms and triangular spaces.
Project name
30th Street House
Architecture firm
Blue Truck Studio
Location
Manhattan Beach, California, USA
Principal architect
Peter Liang
Design team
Eric Reeder, John Flaherty, Xuhan (Ben) Shi
Interior design
Mary Valaika Design
Structural engineer
Palos Verdes Engineering
Landscape
Romana di Suvero
Construction
Bryan Bethem / Rough Workshop
Typology
Residential › House
Located in an olive grove in southern Peloponnese, this summer residence is characterized by an Ypsilon shaped green roof that acts as both an accessible extension of the terrain, while framing the most significant views from the inside out. The project was designed by London and Brussels based architects Theo Sarantoglou Lalis and Dora Sweijd from...
Project name
Villa Ypsilon
Architecture firm
LASSA Architects
Location
Foinikounta, Greece
Photography
NAARO (Naaro.com)
Principal architect
Theo Sarantoglou Lalis, Dora Sweijd
Design team
LASSA : Theo Sarantoglou Lalis (Principal) and Dora Sweijd (Principal) with Kasper Ax (Associate), Yousef Al Mehdari, Theo Grousopoulos, Thomas Jensen, Valeria Garcia, Nikolaos Klimentidis, Greg Spaw, Luke Tan,Yu Zheng,
Collaborators
Local Architect (Permit) : V. Kosmopoulos
Structural engineer
Metep, L. Babilis
Civil engineer
Formwork Engineer : Nous, Manja van De Worp
Construction
Triedkat: V. Leriou
Material
Concrete, terrazzo, marble, steel, glass
Typology
Residential › House
Located in the Calamuchita Valley, this summer house has lake Los Molinos as the main landscape of its surroundings. The mountain range is also a protagonist when looking west, which incurres in an exiting balancing challenge between the beautiful view and the high-hitting sun in the afternoon.
Project name
SC House (Casa SC)
Architecture firm
Development Architectural Group
Location
Country Náutico “Costa Molinos”, Potrero de Garay, Córdoba, Argentina
Photography
Gonzalo Viramonte
Principal architect
Gustavo Daniel Bacile M.P. 5555
Collaborators
Marina Astro, Sami Samez
Structural engineer
Development Architectural Group
Landscape
Development Architectural Group
Material
Concrete, glass, steel, wood
Typology
Residential › House
F- Loulos Villa is located at a plot with unique view in Divounia, two hills that emerge from the Aegean Sea, like a part of Aphrodite’s body, the ancient goddess of love and beauty. The house is totally inspired by the natural and wild side of Mykonos and attempts to bridge locality with the contemporary summer living.
Project name
F- Loulos Villa
Architecture firm
Chorografoi Architects
Location
Kalfatis, Mykonos, Greece
Tools used
Autodesk 3ds Max, Corona Renderer, Adobe Photoshop
Design team
Katerina Dounavi, Minas Bougiouris, Katerina Papasifaki, Maria Koutsouna
Visualization
500s Studio (exterior), Anna Maria Tsordia (interior)
Typology
Residential › House
The residential complex "The green luxury villas" attempts to offer an experience of summer living that combines the characteristics of the cultural and natural landscape of Mykonos Island with a set of luxurious facilities and amenities.
Project name
The Green Luxury Villas
Architecture firm
Chorografoi Architects
Tools used
Autodesk 3ds Max, Corona Renderer, Adobe Photoshop
Design team
Katerina Dounavi, Minas Bougiouris, Katerina Papasifaki, Takis Anastasiou, Flora Rousou, Eleni Mytili, Maria Apergi
Visualization
500s Studio
Typology
Residential › Complex of summer houses
The CIRCULAR VILLA by ANTIREALITY is a conceptual design of a summer house situated within a cliff recess. The key to this project was to design the house that shape integrates into the structure of the rocky landscape. The white and abstract volume of the design fits within the cliff niche simultaneously does not create a direct geometrical connec...
Project name
Circular Villa
Architecture firm
ANTIREALITY
Tools used
Rhinoceros 3D, V-ray, Adobe Photoshop
Visualization
ANTIREALITY
Typology
Residential › House

