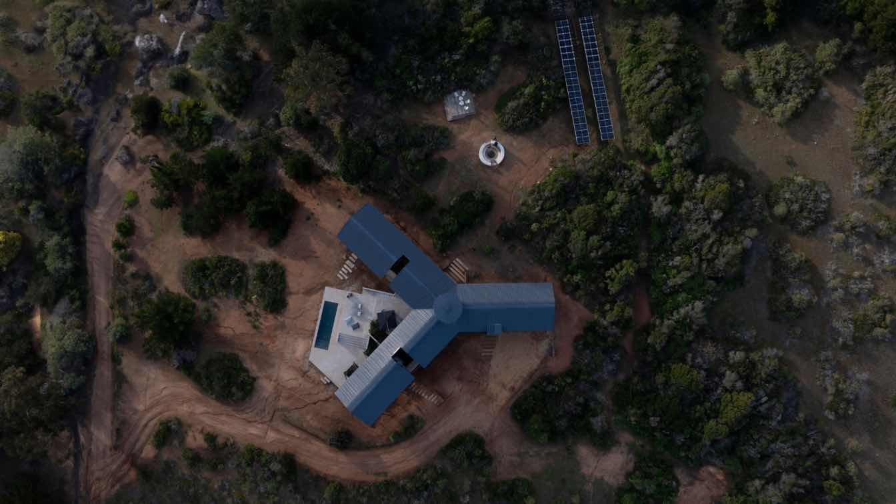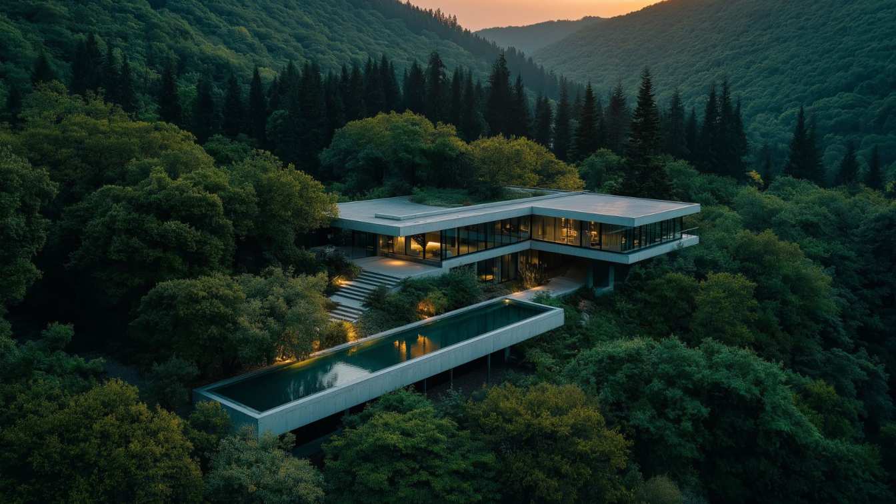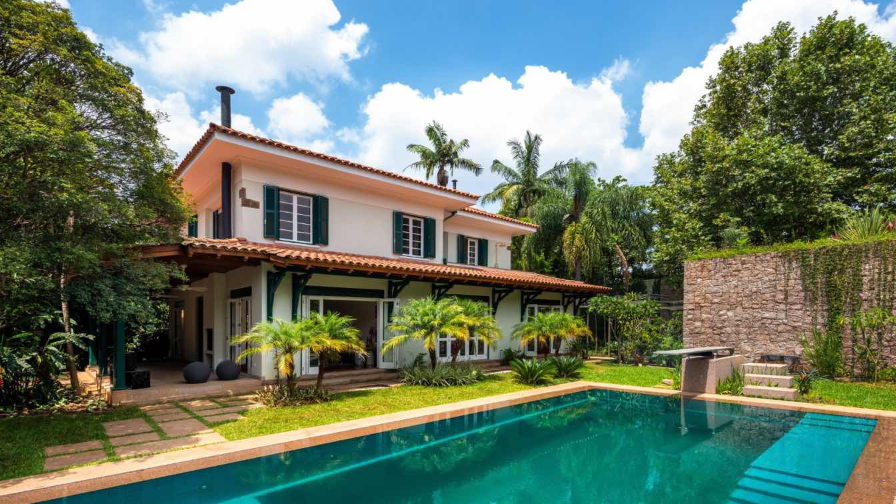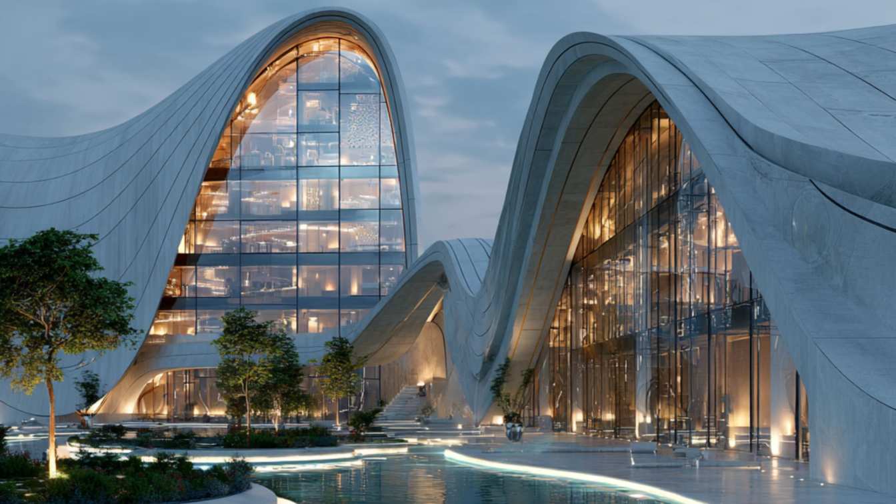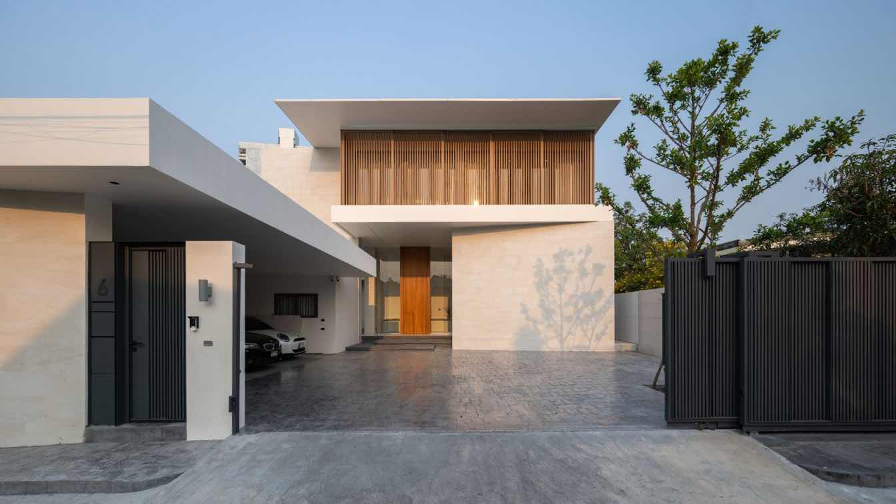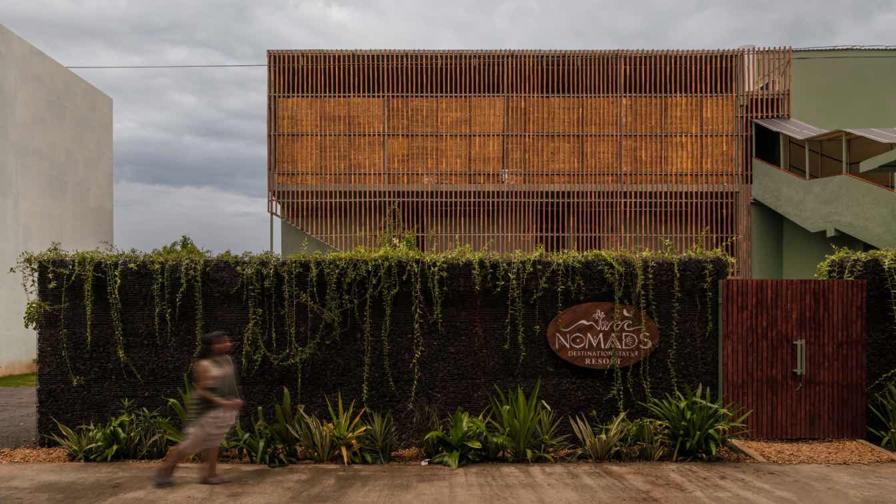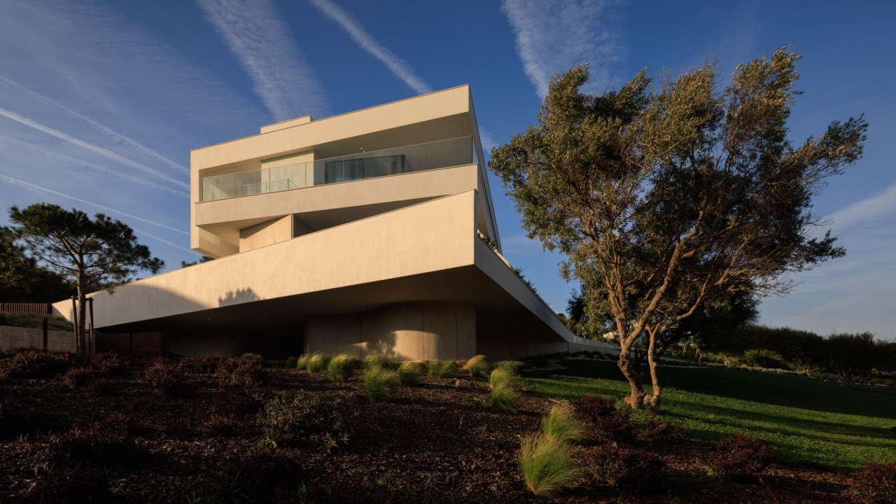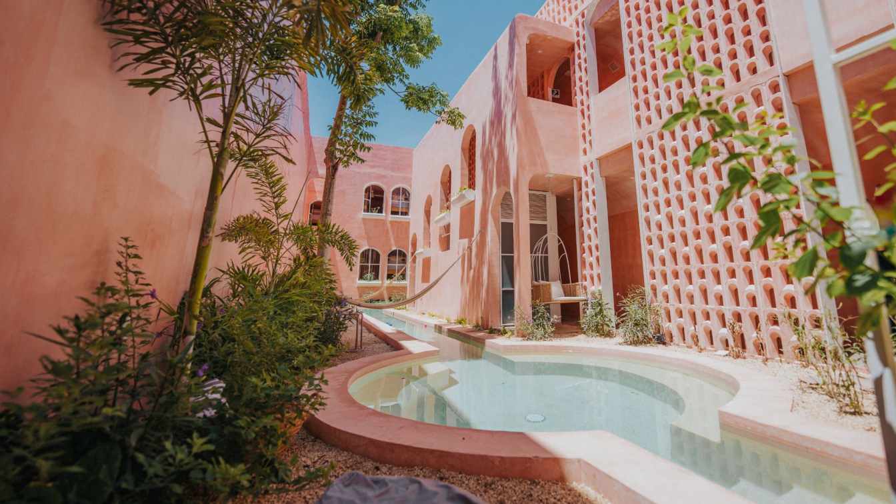Estudio Sie7e + Benjamín Goñi Arquitectos: The site of the house is on a hill in Tunquén, a coastal town just over an hour from Santiago. The client's brief was to design a beach house that could eventually become a permanent residence, but not a conventional house.
Architecture firm
Estudio Sie7e, Benjamín Goñi Arquitectos
Principal architect
María Victoria Rodrigo, Benjamín Goñi Huneeus
Design team
Estudio Sie7e (María Victoria Rodrigo, Fabricio Ferrero), Benjamín Goñi Arquitectos (Benjamín Goñi Huneeus)
Collaborators
Joaquín Hernandez
Civil engineer
Osvaldo Cardemil
Structural engineer
Felipe Cardemil
Environmental & MEP
Manuel Gutierrez, Patricio Vega, Ana María Carrasco
Landscape
MM Paisajismo Y construcción de jardines. Paula Mecklenburg
Supervision
Estudio Sie7e + Benjamín Goñi Arquitectos
Visualization
Estudio Sie7e + Benjamín Goñi Arquitectos
Tools used
AutoCAD, SketchUp, V-ray, Adobe Photoshop, Adobe Illustrator
Construction
Osvaldo Cardemil
Material
Heat-treated wood (exterior), pine wood (interior), glass, metal structure
Typology
Residential › Beach House
The Horizon House is a conceptual forest retreat designed to dissolve the boundary between indoor and outdoor living. Through expansive floor-to-ceiling glass panels, the villa embraces the surrounding forest, allowing natural views to flood every space like living artwork.
Project name
The Horizon House
Architecture firm
Negin Esmailfard
Location
Forest slope 23, Mazandaran highlands, Iran
Tools used
Midjourney AI, Adobe Photoshop
Principal architect
Negin Esmailfard
Collaborators
Visualization: Negin Esmailfard
Typology
Residential › Villa
In Jardim Europa, a 1930s house was expanded and renovated by Francisco Hue Arquitetura, preserving its original essence while establishing a dialogue with spaces for gathering and contemplation. Built in 1934, Casa EPR, located in Jardim Europa, São Paulo, holds a long history of family life.
Architecture firm
Francisco Hue Arquitetura
Location
Jardim Europa, São Paulo, Brazil
Photography
André Nazareth
Principal architect
Francisco Hue
Design team
Francisco Hue Arquitetura
Interior design
Francisco Hue Arquitetura
Environmental & MEP
Claudio, Ricardo, GF Impermeabilizações (Itu), Ekoclimax (installation), Unis (equipment supply)
Lighting
Yamamura, Lightworks
Supervision
Francisco Hue Arquitetura
Tools used
AutoCAD, SketchUp, V-ray, Adobe Photoshop
Construction
WP Empreiteira
Typology
Residential › House, Extension and restoration of a residence
The hotel we designed, Imperial Flow, is more than just a destination — it’s an experience that brings together modern innovation and the timeless beauty of Persian heritage. From the very first moment you step into the lobby, you’re greeted with a blend of fluid, futuristic forms inspired by Zaha Hadid’s architecture.
Project name
Imperial Flow
Architecture firm
Studio Mortaji
Tools used
Midjourney AI, Adobe Photoshop
Principal architect
Mobina Sadat Mortaji
Design team
Studio Mortaji Architects
Collaborators
Studio Mortaji Architects
Typology
Hospitality › Hotel
The design brief called for a private pool villa for a single family, located on a 660-square-meter urban plot. The homeowners desired a residence that felt airy and open while maintaining a high degree of privacy across all functions.
Project name
Planar House
Architecture firm
Ji+Ta Architect
Photography
Rungkit Charoenwat
Principal architect
Tanakorn Somsuk
Interior design
Jiyaporn Somsuk , Pattra Khoirangub
Civil engineer
Niyawan Thippracha
Structural engineer
Niyawan Thippracha
Construction
WoodBox Design
Material
Concrete, Wood, Glass, Metal
Typology
Residential › House
The coastal town of Pondicherry is witnessing a rapid transformation, where numerous small to medium-scale accommodations and heritage homes are being converted into homestays to serve a growing influx of tourists. Amidst this crowded hospitality landscape.
Project name
Nomads - Destination Stays
Architecture firm
Seeders I Biophilic Architecture Studio
Location
Pondicherry, India
Principal architect
Dinesh D
Design team
Sivaranjani S, Archakam Sai Harsha Vardhan, Aakaash M
Interior design
Seeders I Biophilic Architecture Studio
Landscape
Seeders I Biophilic Architecture Studio
Civil engineer
JB builders
Material
Brick, Concrete, Wood, Metal and Glass
Typology
Hospitality › Boutique Resort
The house is called Casa da Ria as it is near the Alvor Estuary, over which it has panoramic and ever changing views due to the varying tides. The plot is extensive and slopes steeply to the north-west, where the wide views open up to the east and south and the light intensifies. Here, the outdoor spaces and shadows become more appealing.
Architecture firm
Mário Martins Atelier
Photography
Fernando Guerra / FG+SG
Principal architect
Mário Martins
Design team
Nuno Colaço; Sónia Fialho; Mariana Franco; Raquel Cravinho
Structural engineer
Nuno Grave Engenharia
Landscape
MundoVerde - Arquitetura Paisagista e Ambiente
Construction
Marques Antunes Engenharia Lda
Material
Concrete, Wood, Glass, Steel
Typology
Residential › House
Two emblematic properties located in historic neighborhoods—Casa Amate 61 and Casa Amate 62—offer an authentic experience that blends vernacular architecture, Art Deco aesthetics, local craftsmanship, and curated activities for travelers, digital nomads, and locals seeking cultural connection and contemporary comfort.

