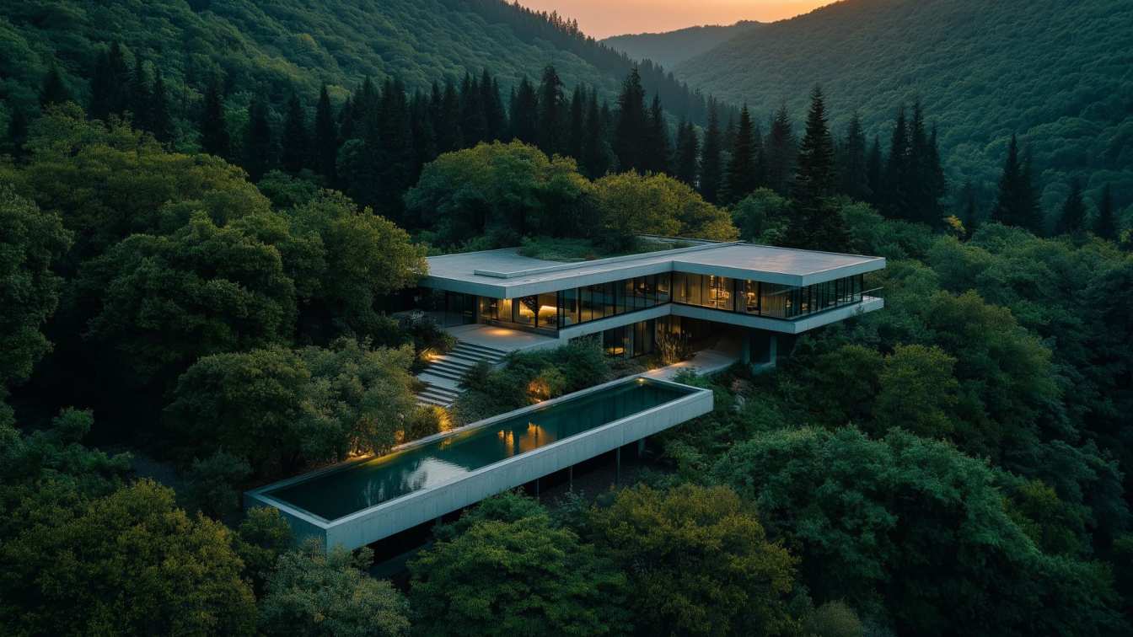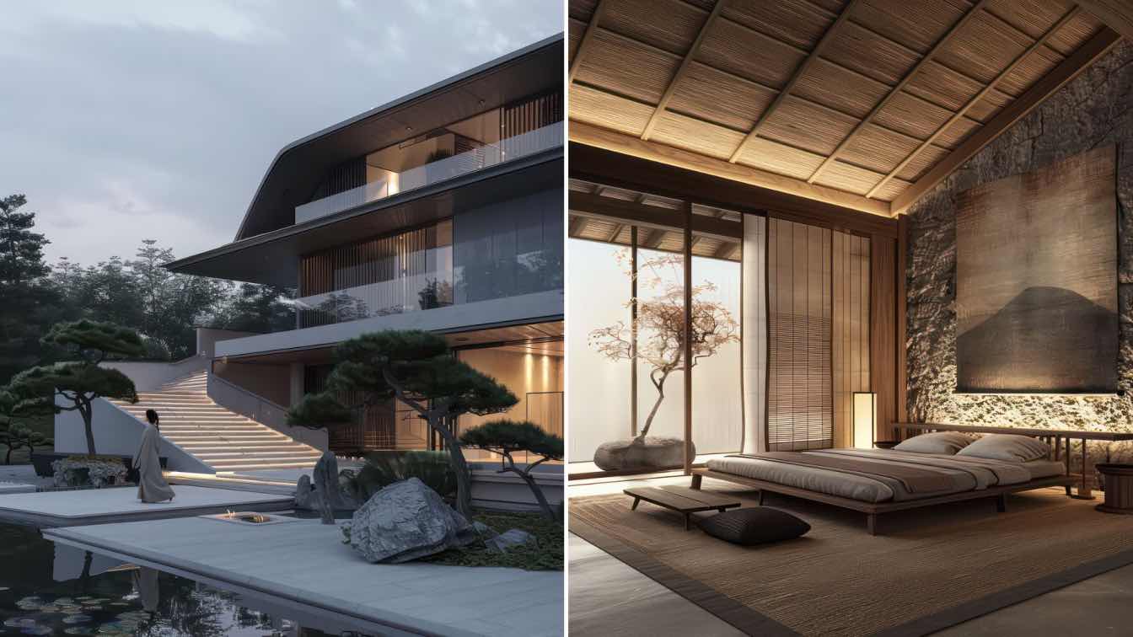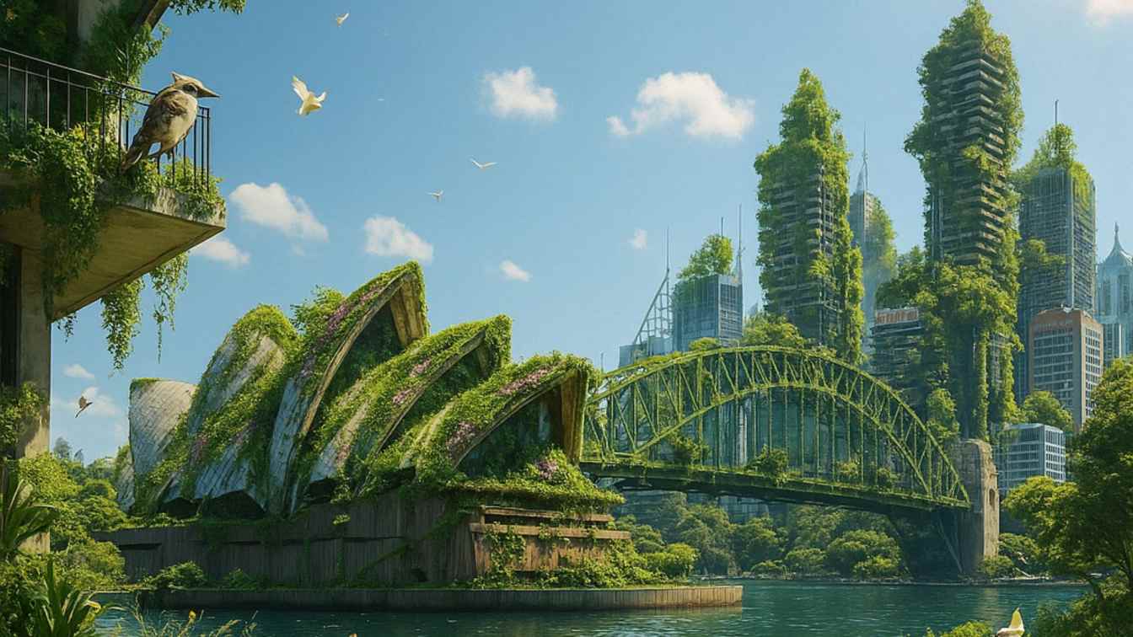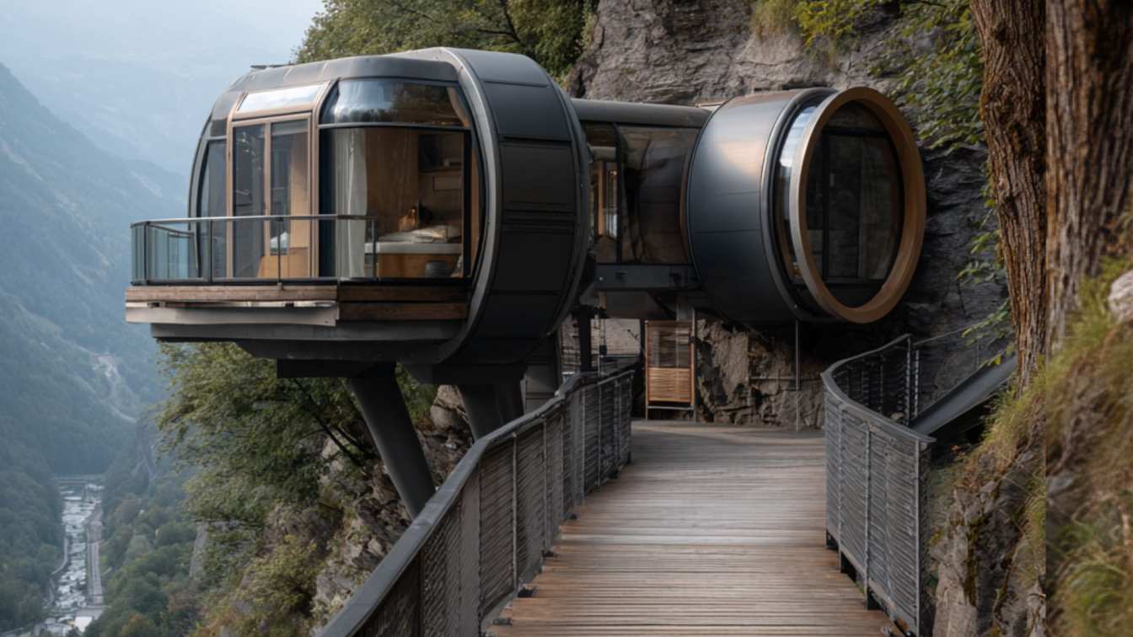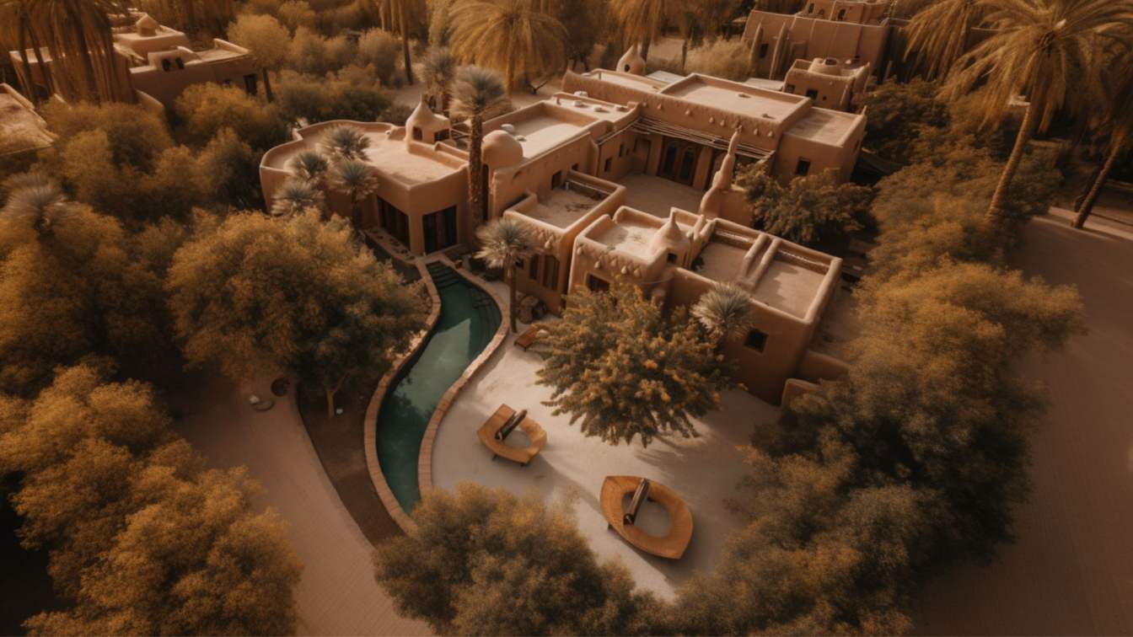The Horizon House – A Dialogue Between Architecture and Nature
Project Type: Conceptual Forest Villa
Design Style: Modern Minimalism with Nature Integration
Negin Esmailfard: The Horizon House is a conceptual forest retreat designed to dissolve the boundary between indoor and outdoor living. Through expansive floor-to-ceiling glass panels, the villa embraces the surrounding forest, allowing natural views to flood every space like living artwork.
Built not just in nature but with it, the residence is grounded in principles of harmony and stillness. Seamless transitions between indoor spaces and the landscape are achieved through uninterrupted sightlines, earthy textures, and a restrained, natural palette.
Inside, the atmosphere is defined by calm minimalism. Clean white walls and warm wood elements frame a soft, neutral interior. The bedroom features a low-profile bed facing panoramic views, while a single designer chair, sculptural table lamp, and circular side table create a contemplative corner rooted in simplicity.
At the heart of the villa, the open-plan kitchen and living space rest on a sunken wooden platform, encouraging connection with the ground. A deep green marble kitchen island adds tactile contrast, echoing the richness of the surrounding forest.
The Horizon House reframes luxury not as abundance, but as clarity and connection—with self, space, and the earth. It invites its occupants to slow down, breathe with the landscape, and let silence shape the experience of architecture.




