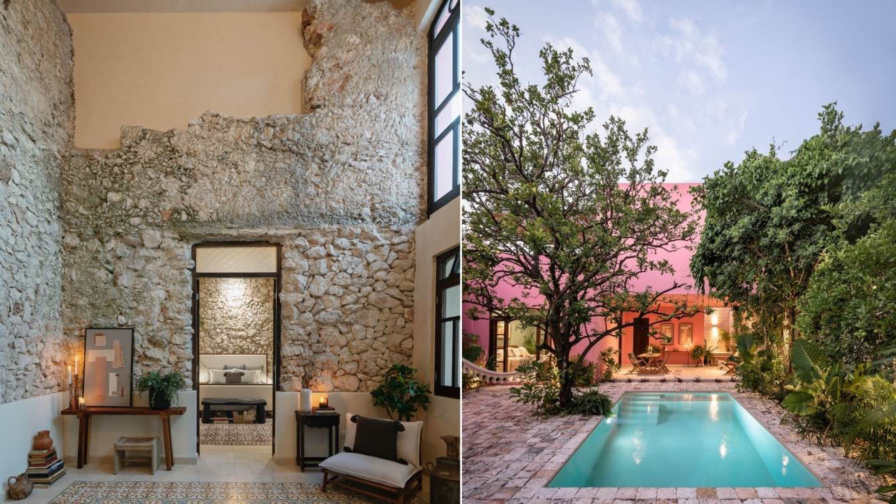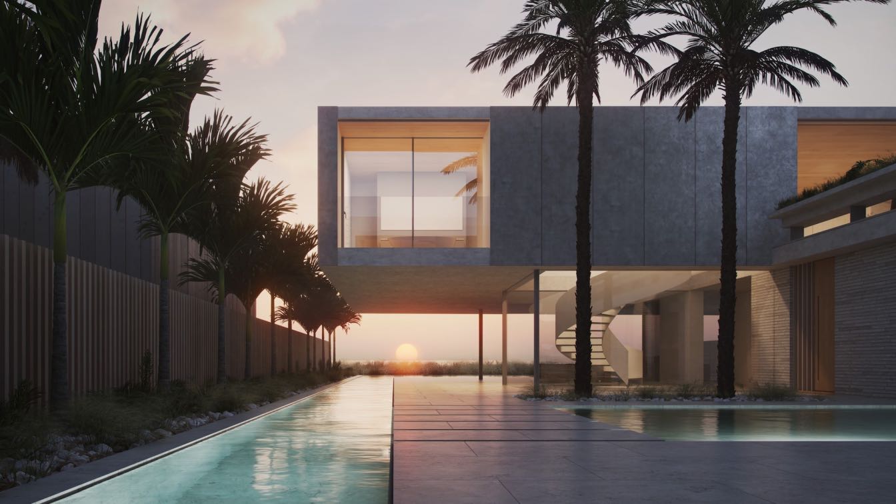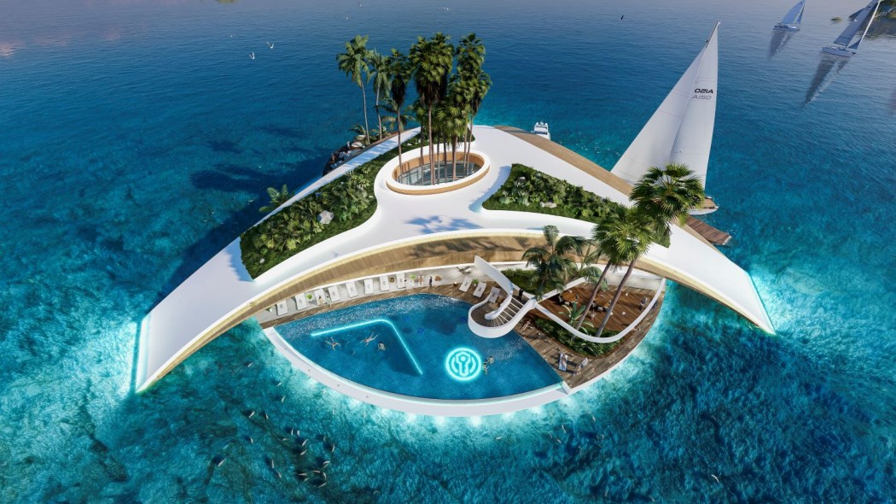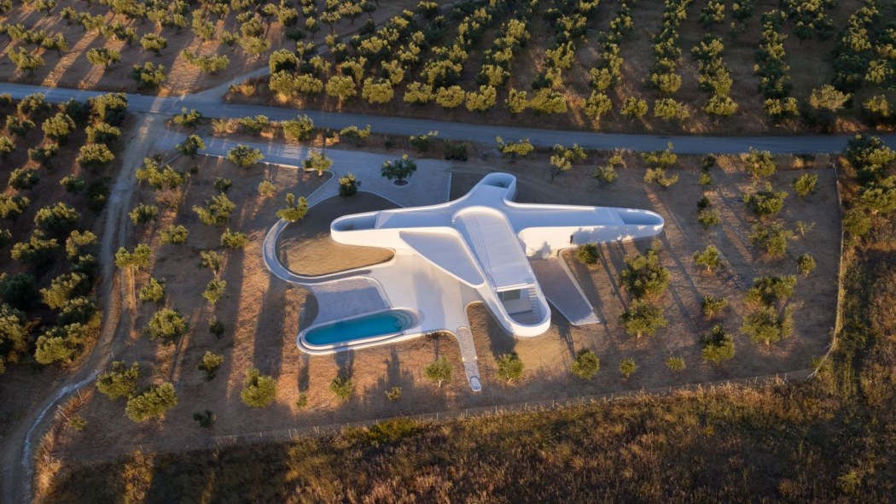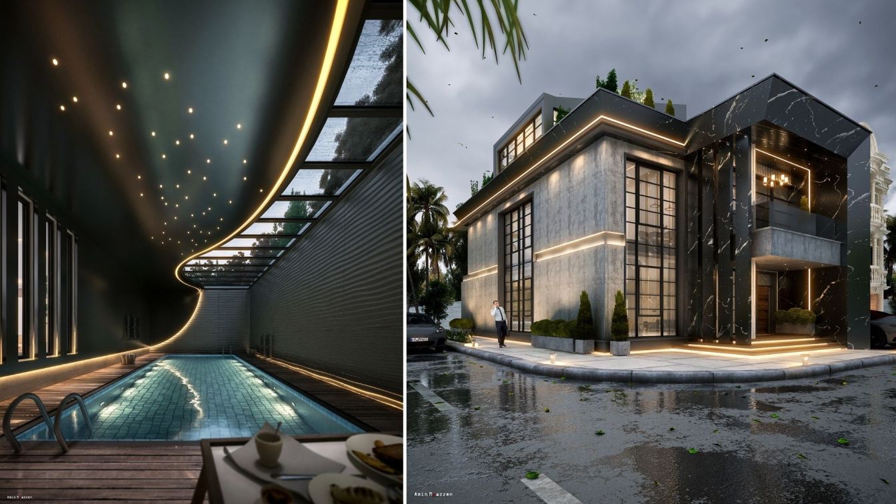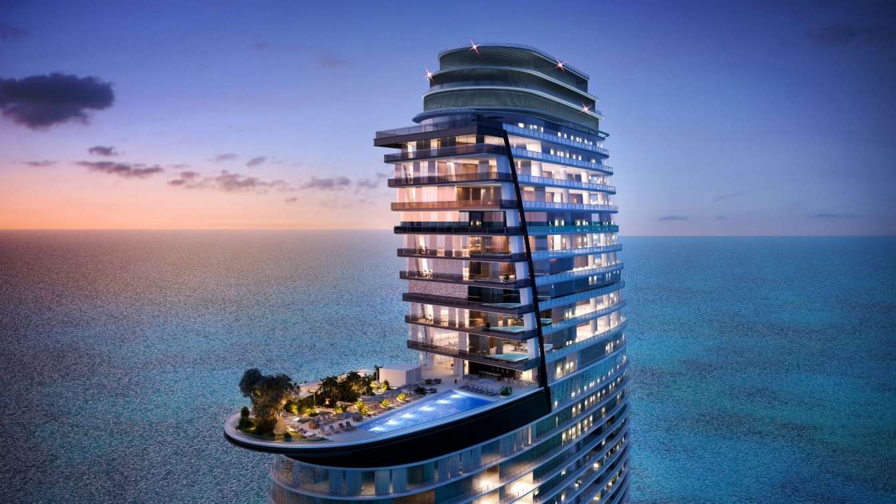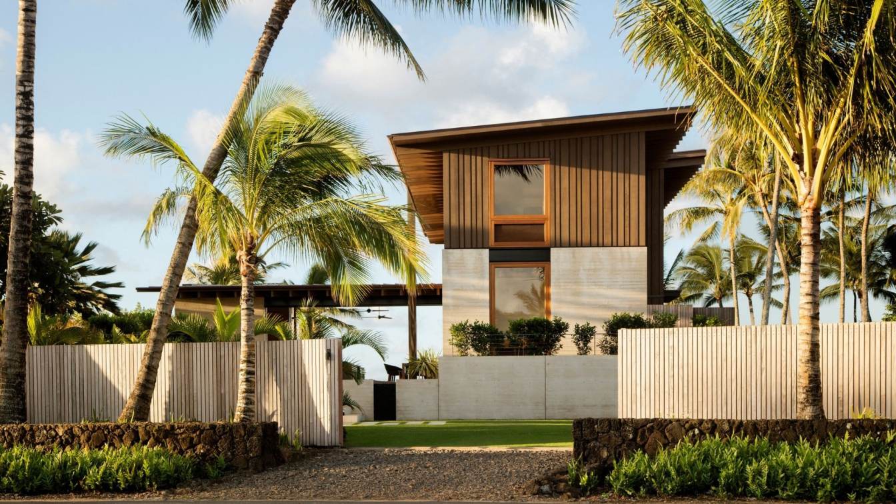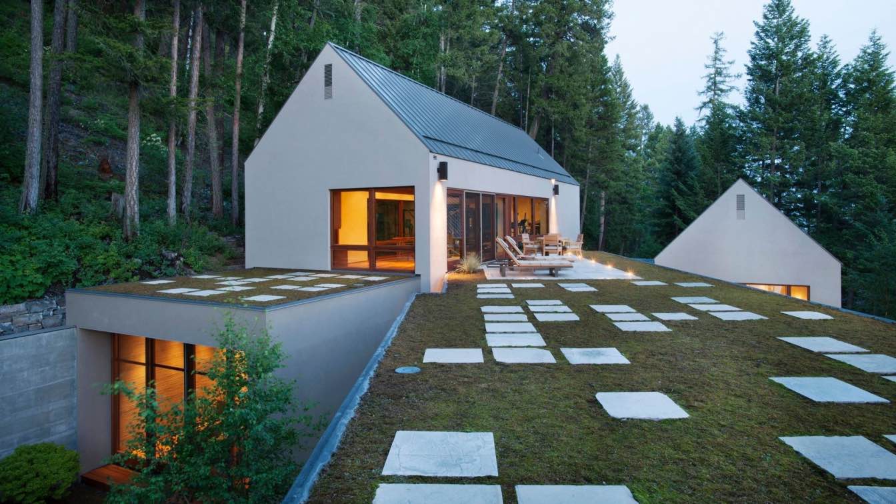Located a few steps from one of the most emblematic avenues of the city of Mérida, Casa Maca is a historic former residence from the Porfiriato era. Visitors are transported to the past, where they are easily captivated by the vitality of the structure’s colors and textures.
Architecture firm
Workshop Diseño y Construcción
Location
Mérida, Yucatán, México
Photography
Manolo R. Solís, Tamara Uribe
Principal architect
Francisco Bernés Aranda, Fabián Gutiérrez Cetina
Design team
Francisco Bernés Aranda, Fabián Gutiérrez Cetina, Isabel Bargas Cicero, Alejandro Bargas Cicero
Material
Chukum, Stone, Wood, Glass
Typology
Residential › House
Omaha Beach is one of New Zealand’s best white sand beaches. It is located on the north island, circa 70km north of Auckland. Our design is for a family home on one of the last remaining front-line plots, enjoying extraordinary views of Omaha Bay and the Hauraki Gulf.
Project name
House on Omaha Beach
Architecture firm
Ström Architects
Location
Tāwharanui Peninsula, Auckland, New Zealand
Principal architect
Magnus Ström
Typology
Residential › House
Metamansion Amore is a project that adapts to several biomes, a well-defined contrast due to its shape, adapting to these spaces, weaving a structure that connects with nature, it is based on the metamansion nft keys collection under the concept of a futuristic and immaterial architecture destined to the new world of the metaverse
Project name
Metamansion Amore
Architecture firm
Veliz Arquitecto
Tools used
SketchUp, Lumion, Adobe Photoshop
Principal architect
Jorge Luis Veliz Quintana
Design team
Veliz Arquitecto, KEYS token, Metamansion.nft
Collaborators
KEYS token Company
Visualization
Veliz Arquitecto
Typology
Residential › House
KHI is located in a gently sloping olive grove in the southern Peloponnese. The project is formed by a single continuous rippling wall that frames a series of protected courtyards at the extremity of each wing.
Project name
KHI House & Art Space
Architecture firm
LASSA - Theo Sarantoglou Lalis and Dora Sweijd, with Jonathan Cheng (project Architect) , Nikolas Klimentidis, Jocelyn Arnold, Raz Keltsh
Principal architect
Theo Sarantoglou Lalis, Dora Sweijd
Collaborators
Formwork production Design: LASSA; Mechanical Engineer: D. Mantas; General Contractor: V. Spyropoulos; Formwork production: Rizakos; Floor finishes: Votsalota - Zoidis Polyzois; Marble: The Art of stone - D. Paraskevas; Steel Window frames: TD.Steel - D.Detilleux ; Aluminium Window frames: Alumet-petroulakis / Valvis; Mechanical systems: Fourseasons-Klimaengineering; Electrical systems: V. Psicharis
Structural engineer
Metep - L. Babilis
Material
Terrazo, Marble, Steel, Aluminium, Stone, Wood,Concrete.
Typology
Residential › House
This is a villa in the north of Iran. It is a house to live especially, and enjoy the amazingness. We want it very minimal but with some excellent features. Our idea was to design it with a lot of shine , beside the mattness. We worked on it for more than 3 month and finally we satisfied the client.
Project name
Diamond House
Architecture firm
Amin Moazzen, Mohammadreza Maleki
Tools used
Autodesk 3ds Max, V-ray, Adobe Photoshop
Principal architect
Mohammadreza Maleki
Design team
Amin Moazzen, Mohammadreza Maleki
Visualization
Amin moazzen
Typology
Residential › House
British icon of the automotive world embarks on its first real estate venture with an expansion into luxury residential design. After more than a century of defining timeless elegance and British handcrafted luxury within the automotive world, Aston Martin is translating its precision engineering and design innovation for the company’s first ever f...
Written by
Aston Martin Residences
Photography
Aston Martin Residences
Hale Nukumoi is the quintessential Hawaiian beach retreat: open and casual—the opposite of fussy. Set amidst mature palm trees, the complex is ready-made for family and friends. Composed of a main house and guest house, the site features a large yard and pool, as well as beach access. An indoor/outdoor lifestyle is exemplified by the home’s airy de...
Project name
Hale Nukumoi
Architecture firm
Walker Warner Architects
Photography
Matthew Millman
Principal architect
Greg Warner, AIA
Design team
Senior Project Manager: Thomas Clapper. Architectural Staff: Aaron Zube, Rob Campodonico, Philip Viana
Interior design
Stone Interiors
Structural engineer
GFDS Engineers
Environmental & MEP
Geothermal Engineer: JPB; Engineering Mechanical Engineer: Mark Morrison PE
Landscape
Lutsko Associates
Construction
R.S. Weir General Contracting
Typology
Residential › House
The Whitefish Poolhouse is perched on a steep slope high above Whitefish Lake. Contemporary in aesthetic, the program includes a 75-foot-long, single-lane lap pool, a Japanese soaking tub, a changing/shower area, an exercise room and an art gallery.
Project name
Whitefish Poolhouse & Gallery
Architecture firm
Cushing Terrell
Location
Whitefish, Montana, USA
Principal architect
David Koel
Typology
Residential › House

