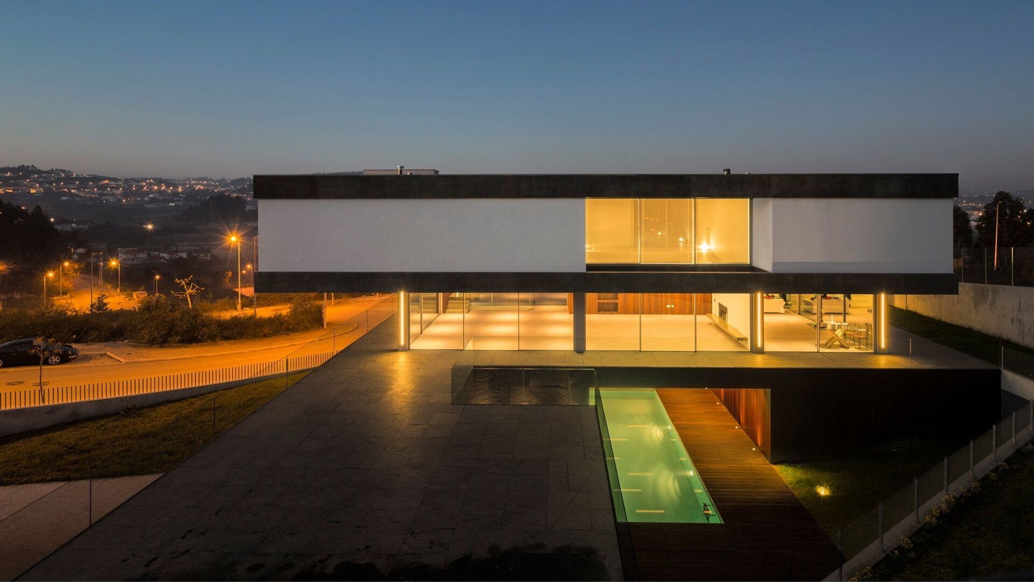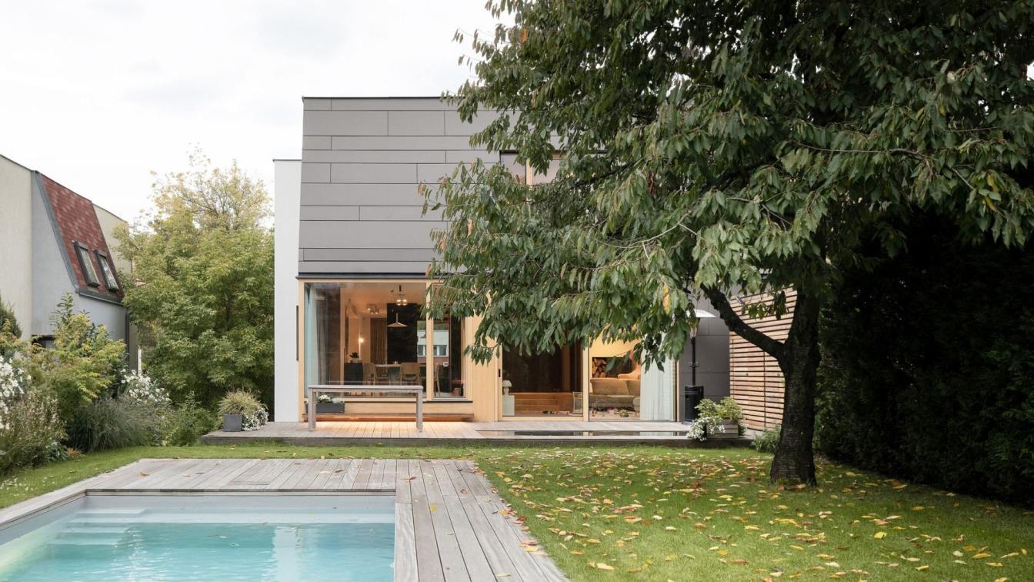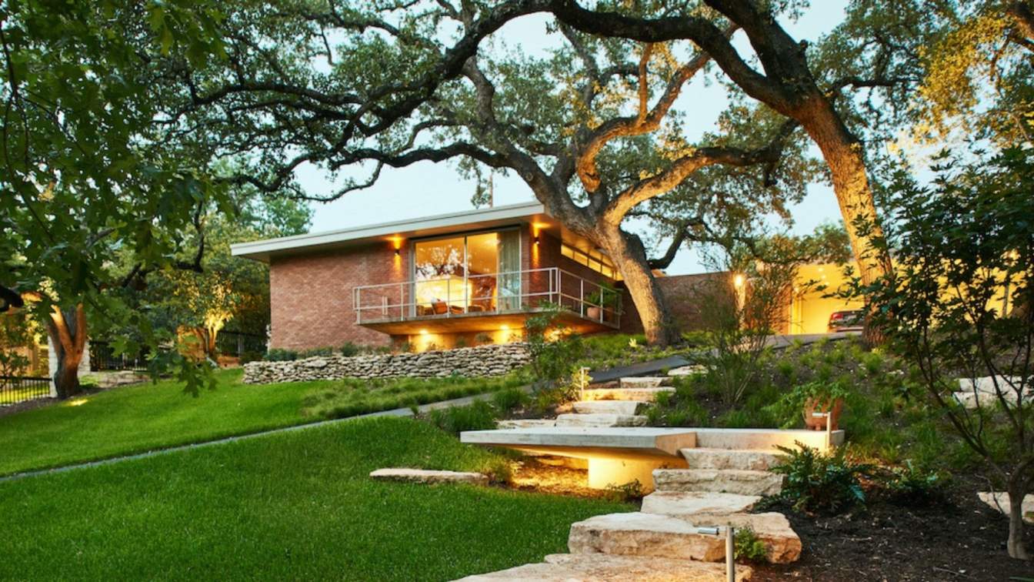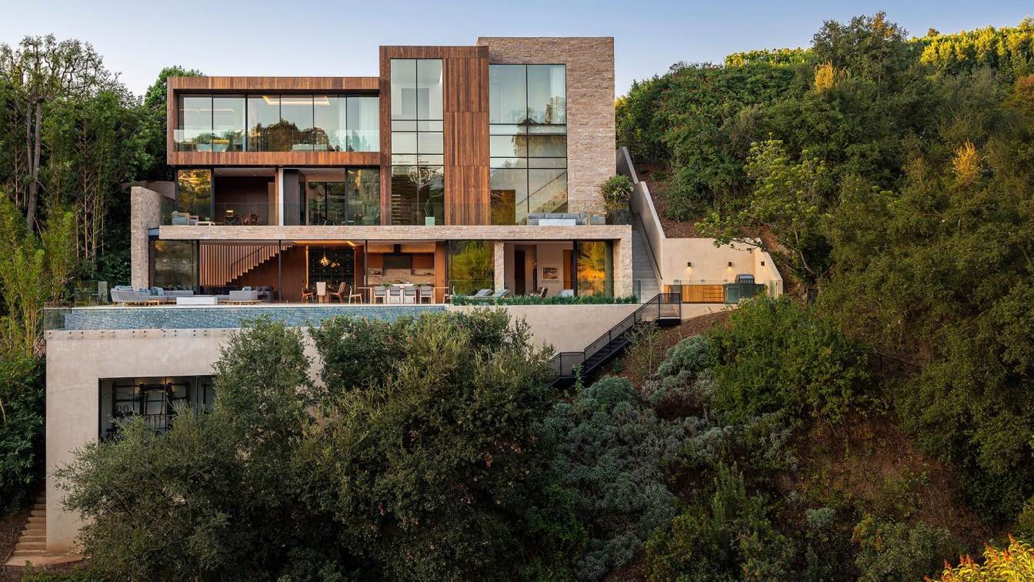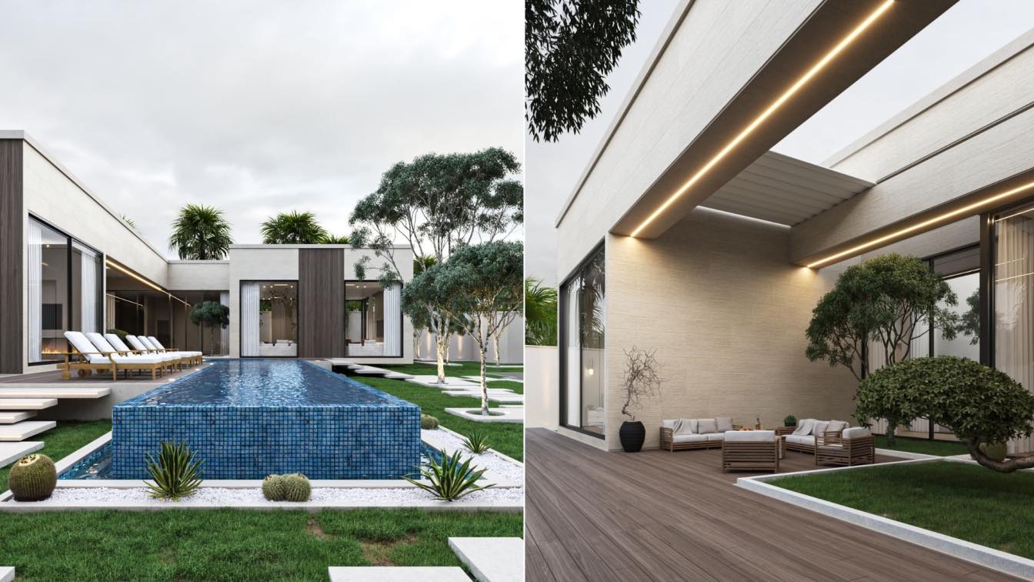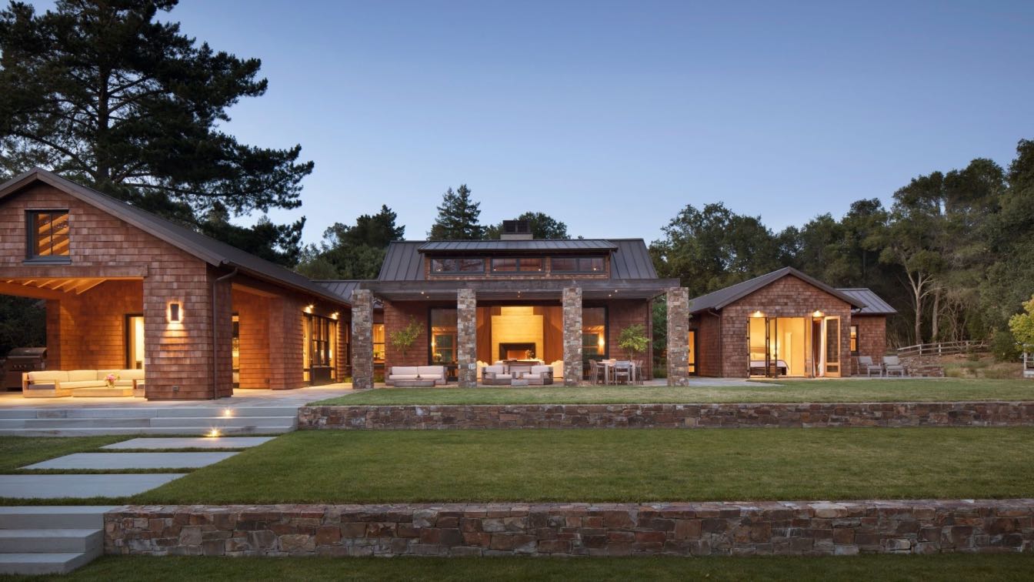With the right setup, the less pleasant days can be made agreeable. The shade and ceiling fans are provided for the summer, and two heat lamps are provided in the lounge space to make the mild winter days more bearable.
Project name
Saturated Backyard Renovation
Architecture firm
Nathan Fell Architecture
Location
Metairie, Louisiana, United States
Photography
Sara Essex Bradley
Principal architect
Nathan Fell
Typology
Residential › House
Aeternum is a place of recreation with absolute respect for the natural environment through the use of noble elements of the region as well as a tribute to Latin American gastronomy encompassed in a multi-level space, a pool with a formidable view and access to 40 linear meters of the beach more country beauty.
Project name
"AETERNUM" Beach Club Tulum Mexico
Architecture firm
Veliz Arquitecto and AZ Arquitectos / Alberto Silva
Tools used
SketchUp, Lumion, Adobe Photoshop
Principal architect
Alberto Silva, Jorge Luis Veliz Quintana
Design team
Alberto Silva, Jorge Luis Veliz Quintana
Visualization
Veliz Arquitecto
Status
Architectural Protected
Typology
Hospitality, Beach Club
The idea of a vernacular architecture (forgotten) and how it seeks to form a clear speech between the landscape and the programmatic needs is something that we have always admired. A very successful example of this are the structures to support agriculture (barns / granary), which, more or less randomly, punctuate the countryside, as blocks of ephe...
Architecture firm
spaceworkers®
Location
Paredes, Portugal
Photography
Fernando Guerra | FG+SG
Principal architect
Henrique Marques, Rui Dinis
Design team
Rui Rodrigues, Sérgio Rocha, Daniel Neto, Vasco Giesta, José Carlos
Collaborators
Carla Duarte - cfo (finance director)
Structural engineer
aspp ENGENHEIROS, Lda
Typology
Residentialdential › House
The reconstruction of a terrace house for the needs and comfortable urban living with the current standards for a family. The same terrace house design repeats in a few streets, using pseudo-mansard roofs, partial prefabrication, and materials from the early 1990s. An extravagant house that doesn't break set rules.
Project name
Cherry Tree House
Architecture firm
SOA architekti
Location
Dědina, Prague 6, Czech Republic
Photography
Alex Shoots Buildings
Principal architect
Ondřej Píhrt, Pavel Směták
Collaborators
Statics: Aleš Pražák
Built area
Built-up Area 177 m², Gross Floor Area 440 m², Usable Floor Area 356 m²
Typology
Residential › House
During the 1950s, architect Roland Roessner was teaching at the University of Texas and designing some of Austin’s most daring modern structures. One of his more memorable houses, located on Balcones Drive, is notable for its prominently cantilevered concrete balcony perched above a long, sloping hillside, with Camp Mabry as its backyard.
Project name
Balcones Residence
Architecture firm
Clayton Korte
Location
Austin, Texas, USA
Photography
Nick Simonite
Collaborators
Kitchen for Cooks (Kitchen Design)
Interior design
Mark Ashby Design
Structural engineer
Duffy Engineering
Construction
Burnish & Plumb
Material
Brick, wood, stone, glass, steel, concrete
Typology
Residential › House
Set into a steep hillside of Sullivan Canyon in Pacific Palisades, the San Remo Residence organizes stacked volumes toward the North with panoramic views of the natural landscape and the Getty beyond. The parti of the house is composed of two vertical and horizontal volumes on a stone limestone plinth, rooted into the rugged hillside
Architecture firm
ShubinDonaldson
Location
Pacific Palisades, California, USA
Photography
Manolo Langis
Principal architect
Russell Shubin, Robin Donaldson, and Mark Hershman
Design team
Christine Reins, Juan Carlos Ornelas
Interior design
Magni Kalman Design
Landscape
Bosky Landscape Architecture
Construction
Tyler Development Corporation
Material
Stone, Wood, Concrete, Glass, Steel
Typology
Residential › House
A farm project located in the east of Saudi Arabia in Al-Ahsa Oasis, a combination of nature and modern design. The house is the axis around which the daily life of the family revolves. Simple eco-conscious design focuses on functionality and creates a healthy living environment for the family.
Project name
Farm Project
Architecture firm
Ali Almussa
Location
Al-Ahsa Oasis, Saudi Arabia
Tools used
Autodesk 3ds Max, V-ray, Adobe Photoshop
Principal architect
Ali Almussa
Visualization
Hamidreza Meghrazi
Typology
Residential › House
The 7,000-square-foot dwelling is comprised of a series of gabled forms, an exterior palette of cedar shingles and stone references the rugged surrounds while oak, fir, and cedar wrap the interiors in rustic warmth.
Project name
Westridge Residence
Architecture firm
Richard Beard Architects
Location
Portola Valley, California, USA
Principal architect
Richard Beard of Richard Beard Architects (designed by Richard Beard when he was a Principal at BAR Architects)
Landscape
Arterra Landscape Architects
Construction
Alftin Construction
Material
Stone, Wood, Concrete, Glass
Typology
Residential › House

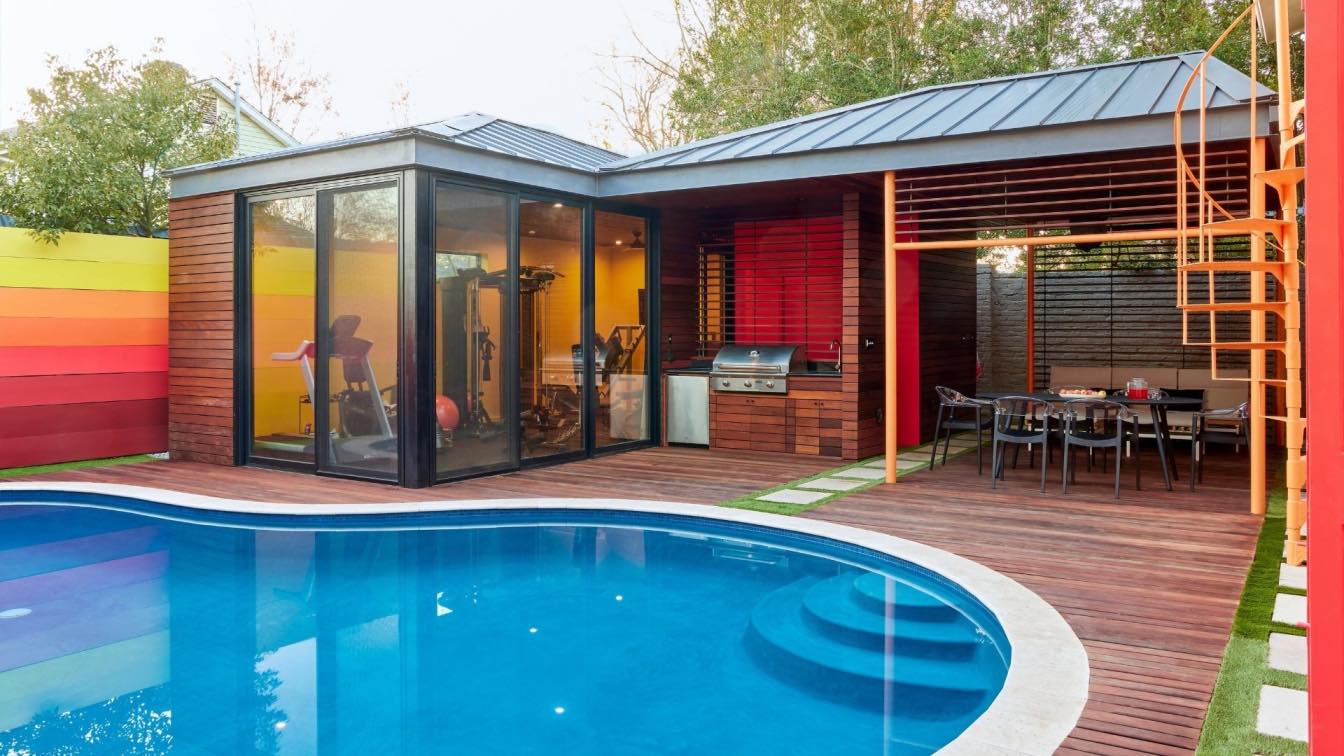
.jpg)
