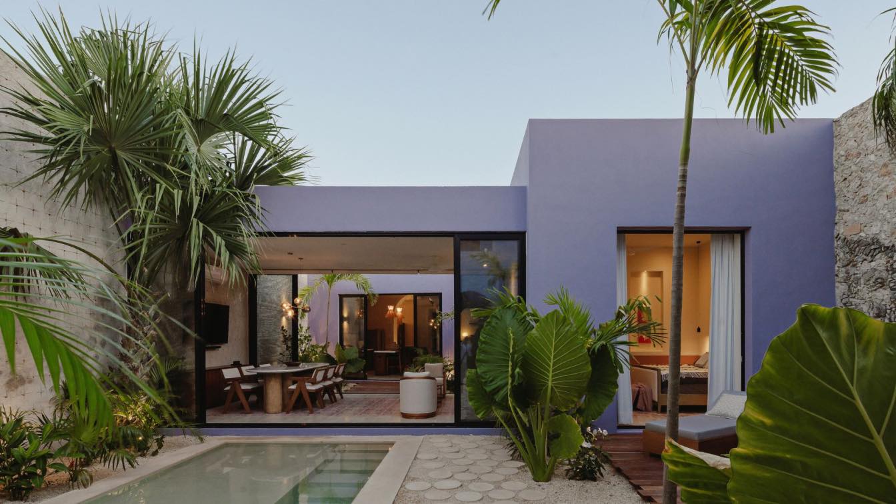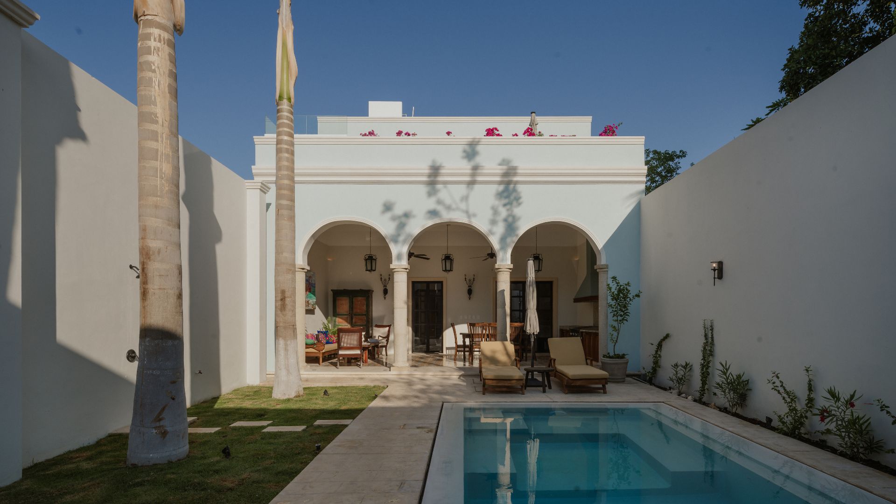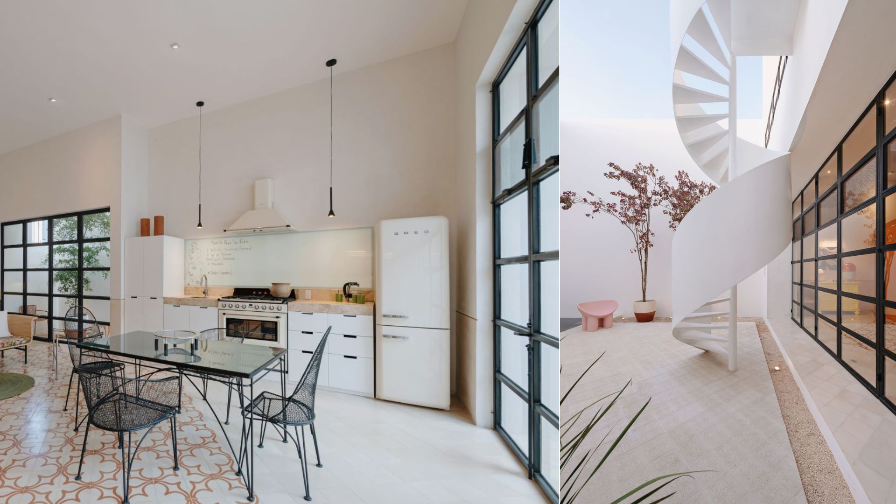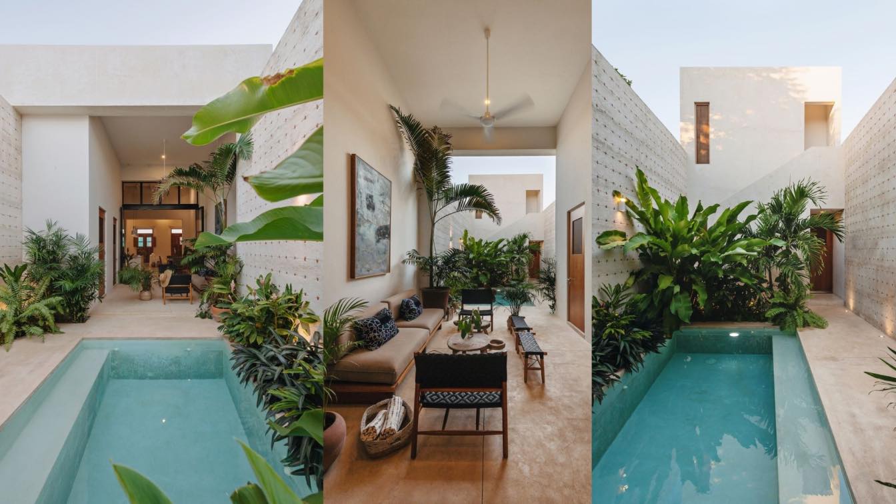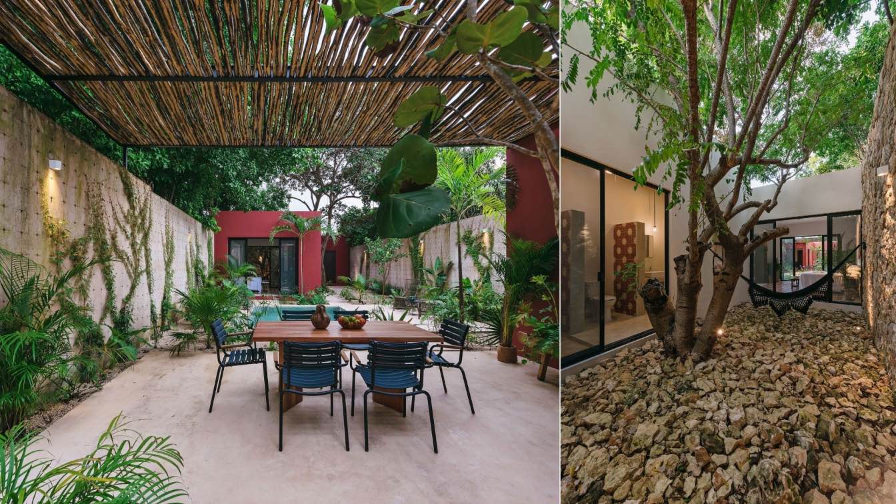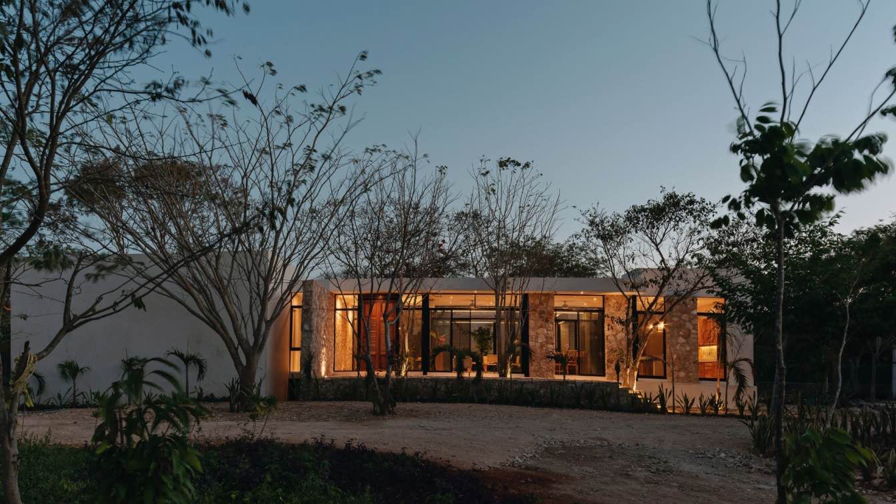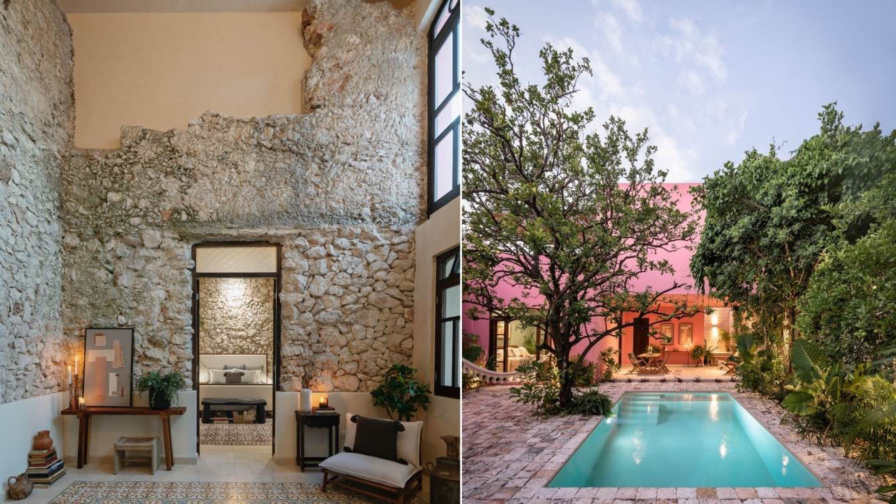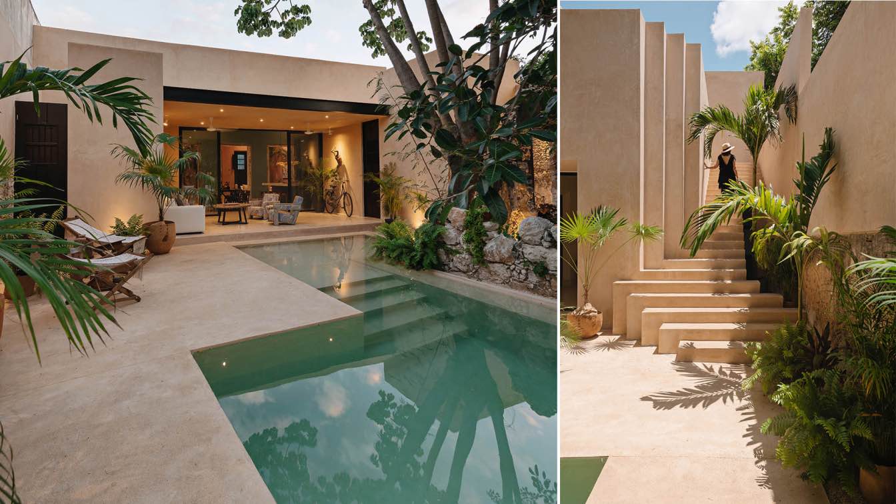Casa Pulpo is a Yucatecan house from the beginning of the last century that is located in one of the oldest neighborhoods of the city. The original bay houses a room and the living room, both retain their high ceilings with the traditional white metal beams and their wooden beams, whose treatment was based on leaving the wood exposed with reminisce...
Architecture firm
Workshop Diseño y Construcción
Location
Mérida, Yucatán, Mexico
Principal architect
Francisco Bernés Aranda, Fabián Gutiérrez Cetina
Collaborators
Galerista Yesenia Lope (Art)
Interior design
Artesano MX
Construction
Alejandro Bargas Cicero, Isabel Bargas Cicero, Francisco Bernés Aranda, Fabián Gutiérrez Cetina
Typology
Residential › House
The façade was with modifications, humidity and signs of deterioration.The conservation of some original moldings with detachments was observed, blacksmith elements in the oxidation state and non-original aggregate elements such as, an access gate to the garage and a fixed glass that blocks pedestrian access.
Project name
Casa Dos Sueños
Architecture firm
Park Estudio
Location
Mérida, Yucatan, Mexico
Principal architect
Jessica Park
Material
Suppliers: Tecnolite lamps, Comex paints, La Peninsular floors, Bayit Decore stove , Antique furniture of Furniture in transit, New Well Home furniture, Mármol Mido
Typology
Residential › House
The Italian ‘studiolo’, during the Renaissance of the fifteenth and sixteenth centuries, was a room or chamber of a palace where the owner could retire to a private environment, often lavishly decorated, dedicated to reading, studying and writing. Located in one of the oldest neighborhoods in the city of Mérida, this space was conceived as a home-s...
Architecture firm
Workshop Diseño y Construcción
Location
Mérida, Yucatán, Mexico
Design team
Francisco Bernés Aranda, Fabián Gutiérrez Cetina, Isabel Bargas Cicero, Alejandro Bargas Cicero
Completion year
Septiembre 2021
Structural engineer
Alejandro Bargas Cicero
Material
Concrete, Wood, Glass, Steel
Client
David Serrano and Robert Willson
Typology
Residential › House
Casa Cocol was part of an old house from the Porfiriato era and that over time was subdivided until it had its currents dimensions with 165 square meters of surface. Casa Cocol transmits a sense of tranquility and comfort, through the use of its materials, colors and textures, highlighting the pieces of Mexican folk art obtained from different corn...
Architecture firm
Workshop Diseño y Construcción, Taller Estilo Arquitectura
Location
Mérida, Yucatán, México
Construction
Alejandro Bargas Cicero, Isabel Bargas Cicero, Francisco Bernés Aranda, Fabián Gutiérrez Cetina
Typology
Residential › House
Casa 3 Piedras gets its name from the old tortilla mill that once housed inside its stone walls. This Yucatecan corner is surrounded by fruit trees creating a small colonial paradise within the city, ideal for relaxing and enjoying the space.
Project name
Casa 3 Piedras (House 3 Stones)
Architecture firm
Workshop Diseño y Construcción
Location
Mérida, Yucatán, Mexico
Photography
Tamara Uribe Manzanilla, Manolo Solis
Design team
Francisco Bernés Aranda, Fabián Gutiérrez Cetina, Isabel Bargas Cicero
Collaborators
Furniture by Artesano MX, and Art by LA sala and Alfredo Romero
Civil engineer
Alejandro Bargas Cicero
Visualization
Autodesk 3ds Max, AutoCAD
Construction
Workshop, Diseño y Construcción
Material
Pasta tiles, Concrete block, Stone, Glass
Typology
Residential › House
This project seeks a connection between architecture and the natural world, a connection where the building embraces the landscape and vice versa, a connection where architecture submits to the natural environment and where the natural environment is interwoven in a grid that generates open and closed spaces, allowing the existing vegetation to be ...
Project name
Reticular House
Architecture firm
Taller Estilo Arquitectura
Location
Mocochá, Yucatán, Mexico
Principal architect
Víctor Alejandro Cruz Domínguez, Iván Atahualpa Hernández Salazar, Luís Armando Estrada Aguilar
Collaborators
Emmanuel Torres Ramírez, Yahir Ortega Pantoja, Jorge Avalos Jiménez, Emmanuel Torres Ramírez
Structural engineer
Juan Díaz Cab
Construction
Juan Díaz Cab, Raúl Arcila Guardián
Material
Stone, burnished cement, handcrafted tile, aluminum, glass, marble and granite
Typology
Residential › House
Located a few steps from one of the most emblematic avenues of the city of Mérida, Casa Maca is a historic former residence from the Porfiriato era. Visitors are transported to the past, where they are easily captivated by the vitality of the structure’s colors and textures.
Architecture firm
Workshop Diseño y Construcción
Location
Mérida, Yucatán, México
Photography
Manolo R. Solís, Tamara Uribe
Principal architect
Francisco Bernés Aranda, Fabián Gutiérrez Cetina
Design team
Francisco Bernés Aranda, Fabián Gutiérrez Cetina, Isabel Bargas Cicero, Alejandro Bargas Cicero
Material
Chukum, Stone, Wood, Glass
Typology
Residential › House
Casa Houlpoch is an old Yucatecan house from the end of the last century that gets its name from a snake from the region that regularly “visited” the property's ruins.
Project name
Casa Huolpoch
Architecture firm
Workshop Diseño y Construcción
Location
Mérida, Yucatán, Mexico
Principal architect
Francisco Bernés Aranda and Fabián Gutiérrez Cetina
Design team
Francisco Bernés Aranda, Fabián Gutiérrez Cetina, Alejandro Bargas Cicero, Isabel Bargas Cicero
Collaborators
Artesano MX (Furniture), Galería Urbana Blanquis (Art)
Interior design
Workshop, Diseño y Construcción
Structural engineer
Alejandro Bargas Cicero
Material
Chukum, Stone, Wood, Glass, Steel
Typology
Residential › House

