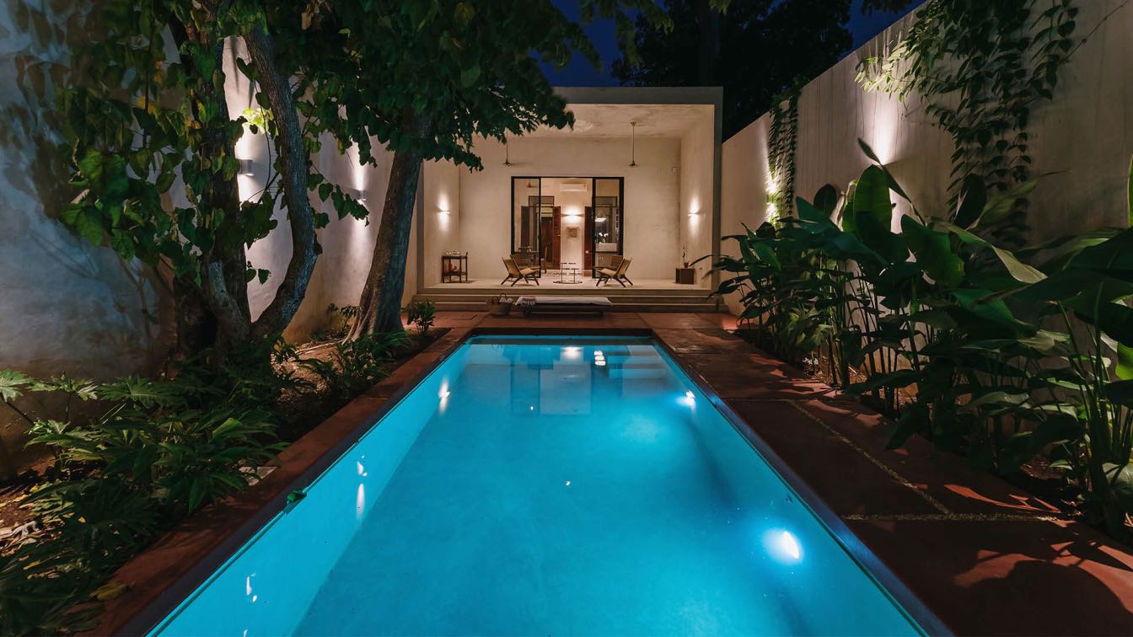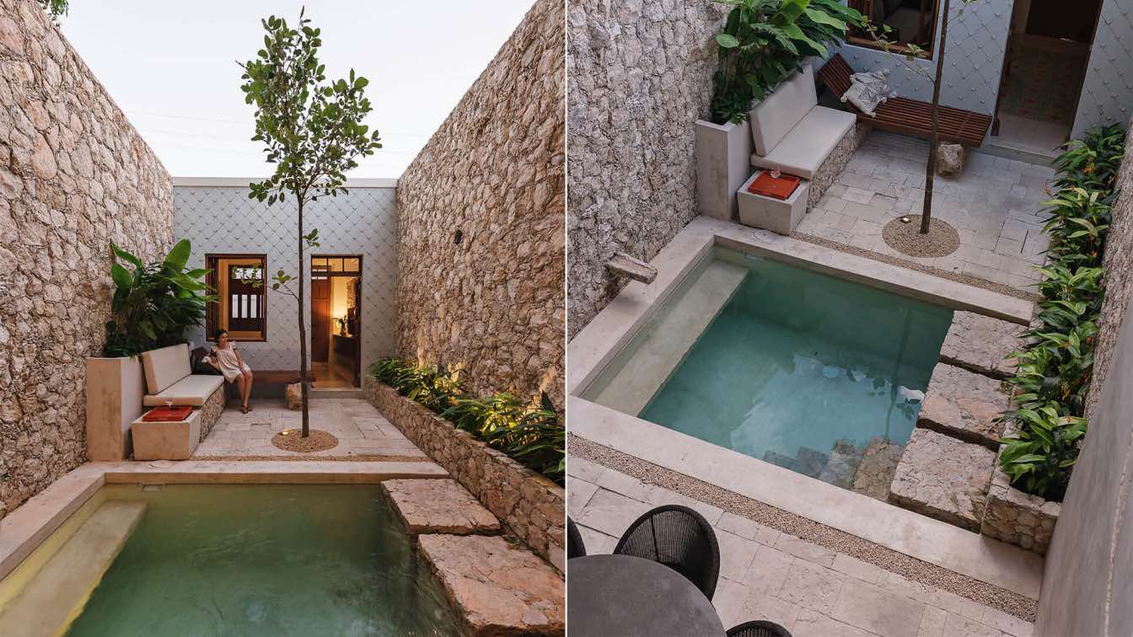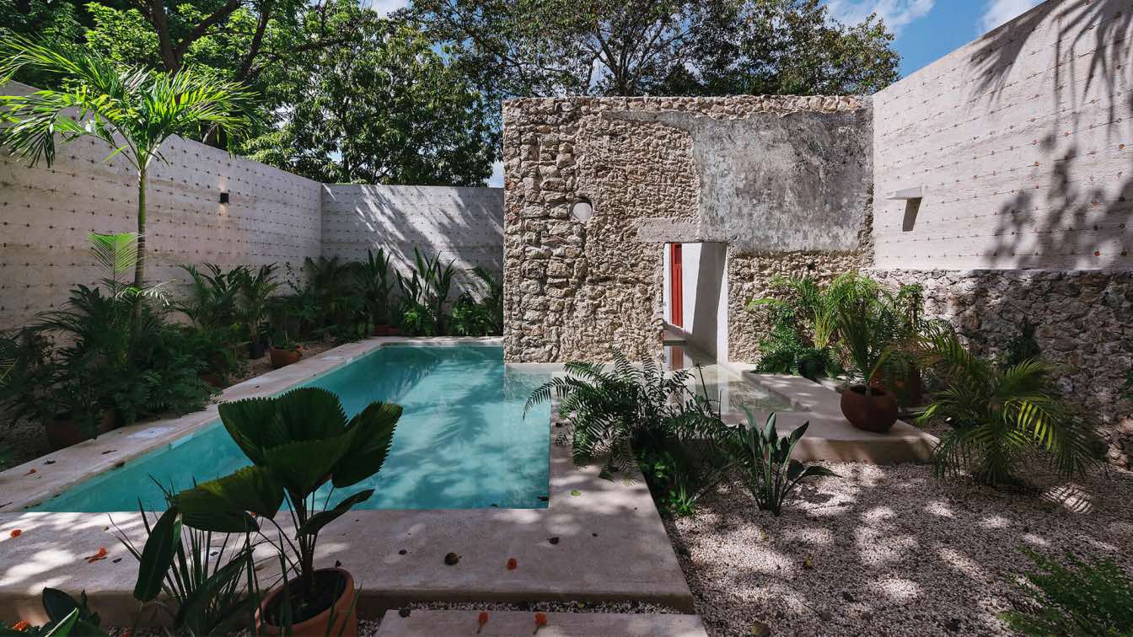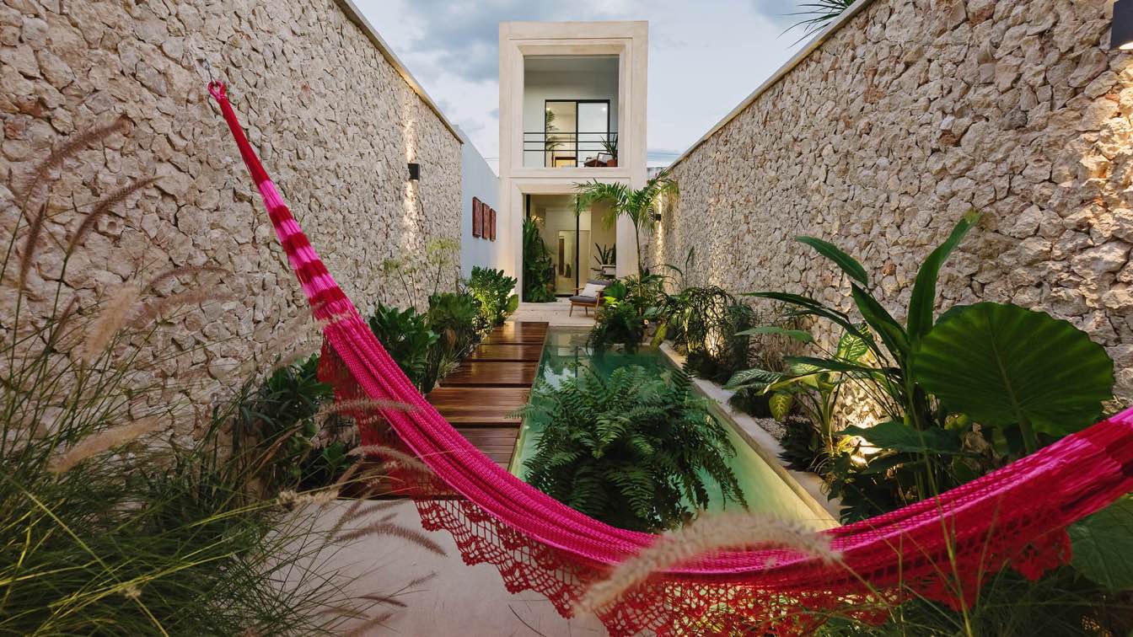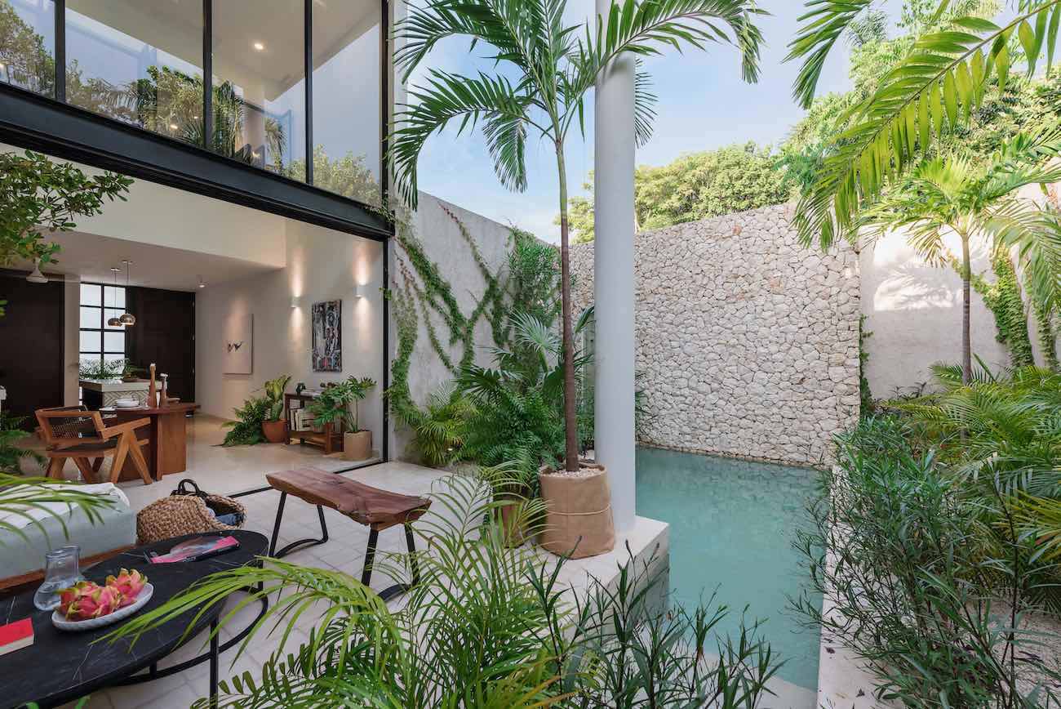The trees stay! This was the initial phrase in the interview with the owners of the property, a pair of preexisting galleries, the first one with a shed covered in soot, barely noticeable the color of the clay roof tiles, and the second one covered with metal sheets was almost unable to sustain.
Project name
Door To Mérida House
Architecture firm
Taller Estilo Arquitectura
Location
Calle 78 número 484 B por 55 y 57 Colonia Centro. Mérida, Yucatán, Mexico
Photography
Tamara Uribe, Marina Guzmán
Principal architect
Víctor Alejandro Cruz Domínguez, Iván Atahualpa Hernández Salazar, Luís Armando Estrada Aguilar
Collaborators
Silvia Cuitún Coronado, Daniel Rivera Arjona, Jorge Escalante Chan, Adrián Morales
Structural engineer
Juan Diaz Cab
Construction
Carlos Canto Trujillo, Juan Diaz Cab, Taller Estilo Arquitectura
Material
Cement, Wood, Stone, Glass
Typology
Residential › House
The concept and name of the project El Nido stands for nest and comes from the Latin word nidus. The term refers to the shelter that birds build with branches, straws and other elements. Just as they make their nests, the goal of this house was to achieve a refuge to be inhabited and enjoyed without major complications, creating a project of great...
Project name
Casa El Nido
Architecture firm
Taller Estilo Arquitectura
Location
Merida, Yucatan, Mexico
Principal architect
Víctor Alejandro Cruz Domínguez, Iván Atahualpa Hernández Salazar, Luís Armando Estrada Aguilar
Collaborators
Silvia Cuitún Coronado, Ana Karen Domínguez Peniche, Zahid Quintal Polanco
Structural engineer
Juan Diaz Cab
Construction
Juan Diaz Cab, Luis Esteban Alonso Carrillo
Material
The walls and ceilings are covered with grey burnished cement, leaving the ground floor with white burnished and polished cement, while a bamboo floor covering was used upstairs
Typology
Residential › House
Casa Sol is a private oasis in the heart of Merida’s historic district. Located in the Yucatan península, this restoration project merges nature with history. Casa Sol offers a space for its owners to leave the busy city behind; here they can relax under the shadows of the trees that surround the pool.
Architecture firm
Workshop Diseño y Construcción
Location
Mérida, Yucatán, Mexico
Principal architect
Francisco Bernés Aranda and Fabián Gutiérrez Cetina
Design team
Francisco Bernés Aranda, Fabián Gutiérrez Cetina, Alejandro Bargas Cicero, Isabel Bargas Cicero
Collaborators
Artesano MX, Soho Galleries Merida
Material
Stone, Wood, Glass
Typology
Residential › House
Workshop Diseño y Construcción: Casa Picasso is a project that turns every square inch of available space into a functional one. Indoor-outdoor interactions serve as the foundation of the project’s design, and the use of regional materials and textures typically found in the Yucatan Peninsula provide a sense of identity.
Project name
Casa Picasso
Architecture firm
Workshop Diseño y Construcción
Location
Mérida, Yucatán, Mexico
Principal architect
Francisco Bernés Aranda and Fabián Gutiérrez Cetina
Design team
Francisco Bernés Aranda, Fabián Gutiérrez Cetina, Alejandro Bargas Cicero, Isabel Bargas Cicero
Collaborators
Artesano MX, Soho Galleries Merida
Typology
Residential › House
Casa Canela designed by Workshop Diseño y Construcción aims to respect and honor the historic values of colonial architecture of Yucatan, in a pure and sober way, combining with contemporary details and comfort of current lifestyle in order to create a small oasis in the middle of the city.
Project name
Canela House
Architecture firm
Workshop Diseño y Construcción
Location
Mérida, Yucatán, Mexico
Principal architect
Francisco Bernés Aranda and Fabián Gutiérrez Cetina
Design team
Francisco Bernés Aranda, Fabián Gutiérrez Cetina, Alejandro Bargas Cicero, Isabel Bargas Cicero
Collaborators
Artesano MX, Galería Urbana Blanquis
Interior design
Workshop Diseño y Construcción
Tools used
AutoCAD, Adobe Photoshop, Adobe Lightroom
Construction
Workshop Diseño y Construcción
Typology
Residential › House
Casa HANNAH, in Merida, Yucatan, is a project that maximizes spatial sensation, by playing with double heights and integrating the exterior with the interior.
Project name
Casa Hannah / Hannah House
Architecture firm
Workshop Diseño y Construcción
Location
Mérida, Yucatán, Mexico
Principal architect
Francisco Bernés Aranda and Fabián Gutiérrez Cetina
Design team
Francisco Bernés Aranda and Fabián Gutiérrez Cetina
Collaborators
Artesano MX, SOHO galleries Mérida
Interior design
Workshop Diseño y Construcción
Structural engineer
Alejandro Bargas Cicero and Isabel Bargas Cicero
Supervision
Workshop Diseño y Construcción
Tools used
AutoCAD, Adobe Photoshop, Adobe Lightroom
Construction
Alejandro Bargas Cicero and Isabel Bargas Cicero

