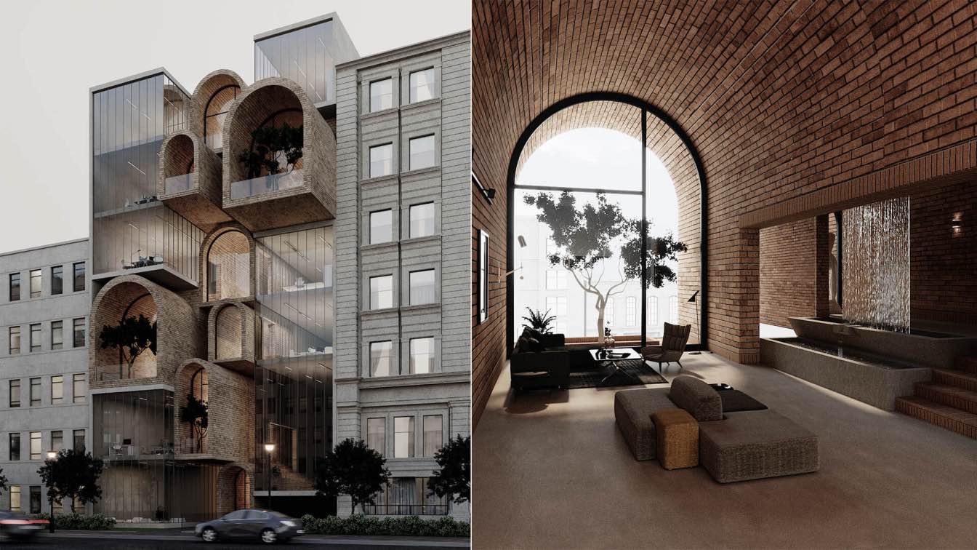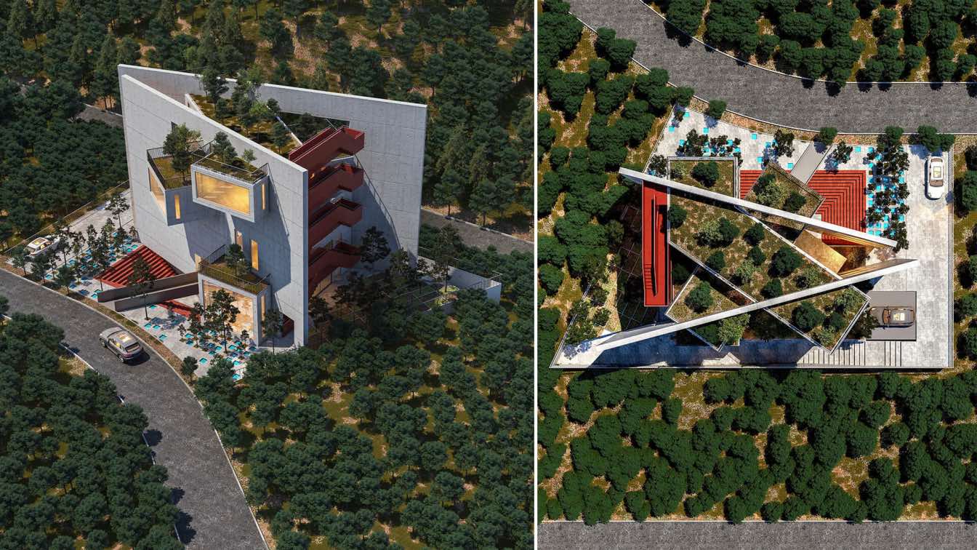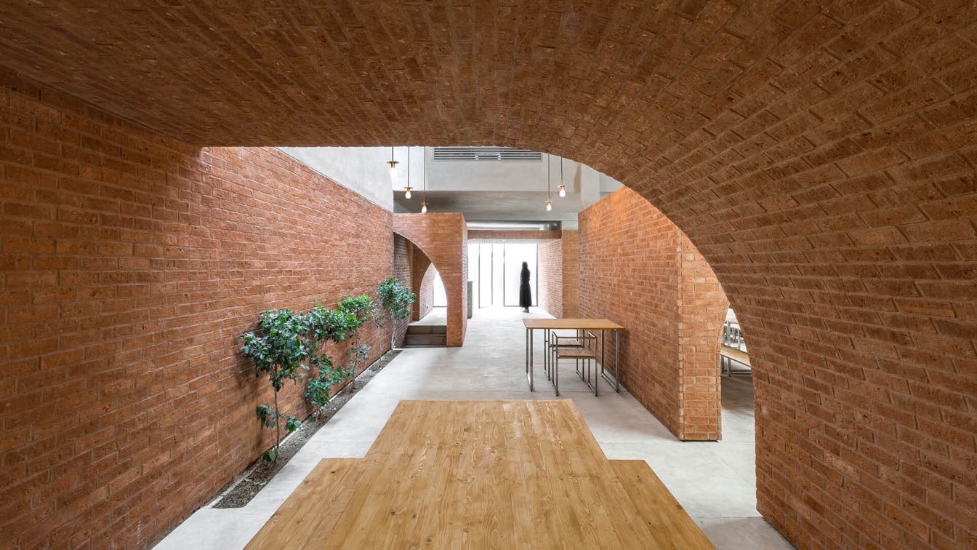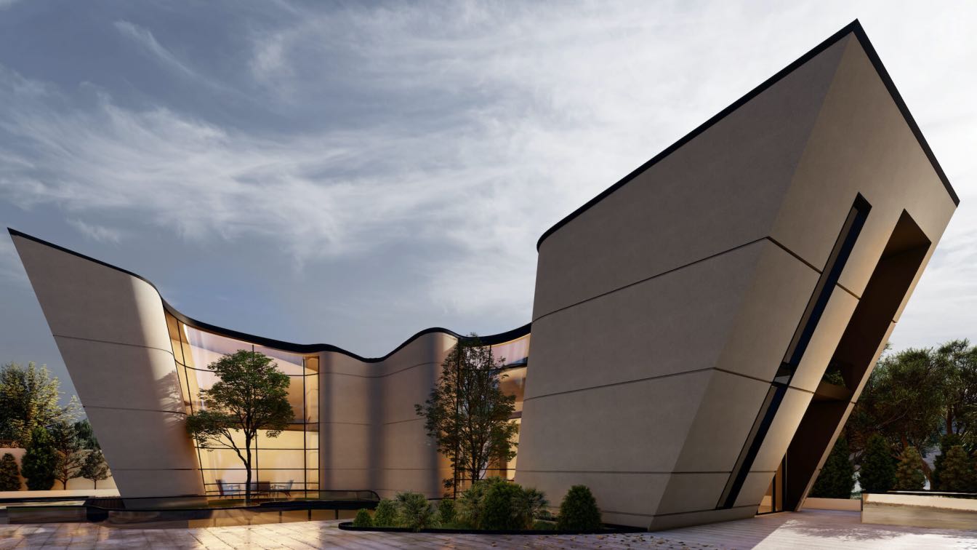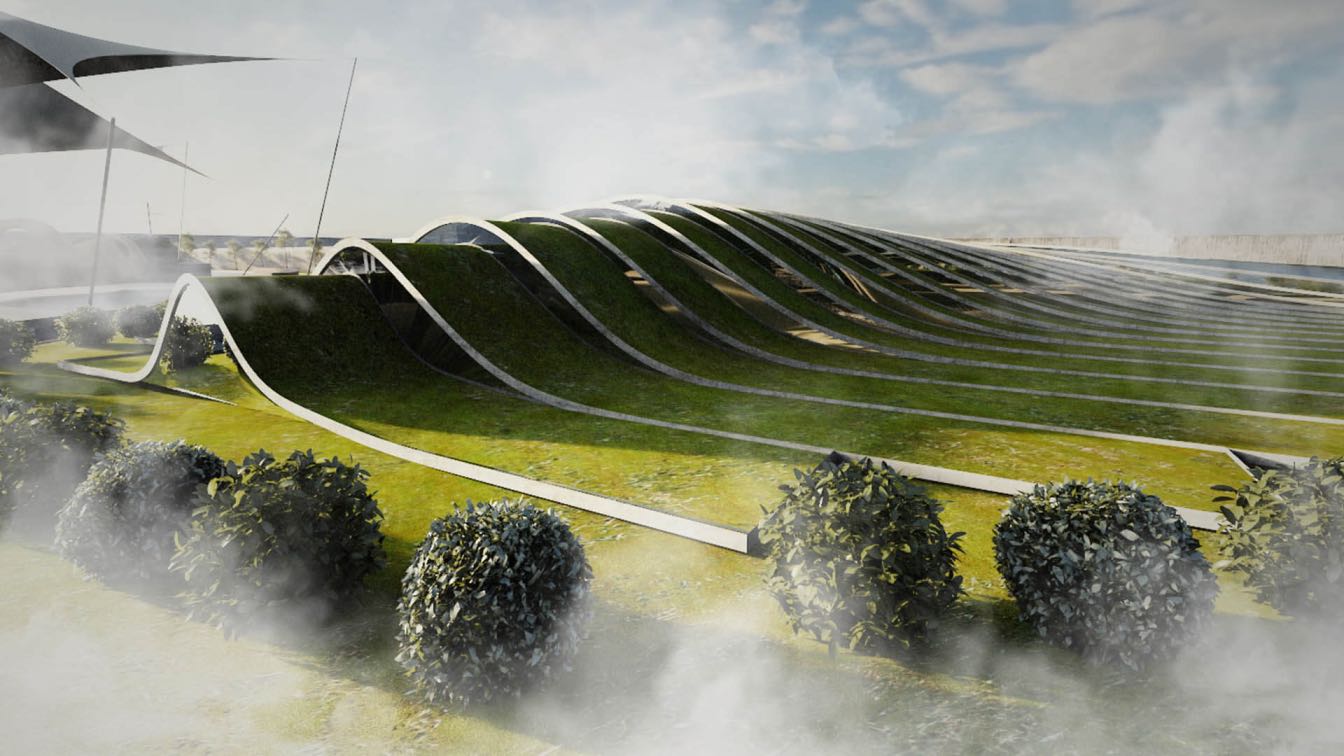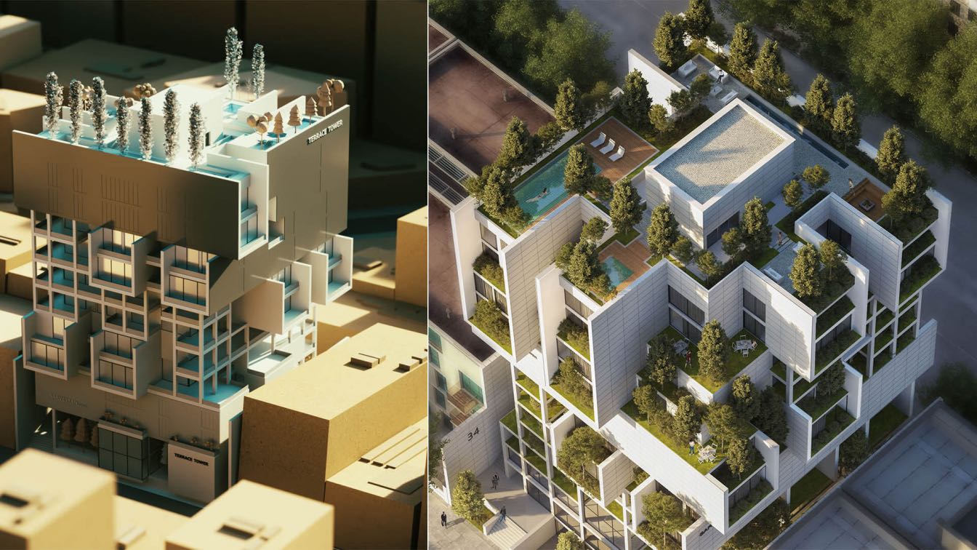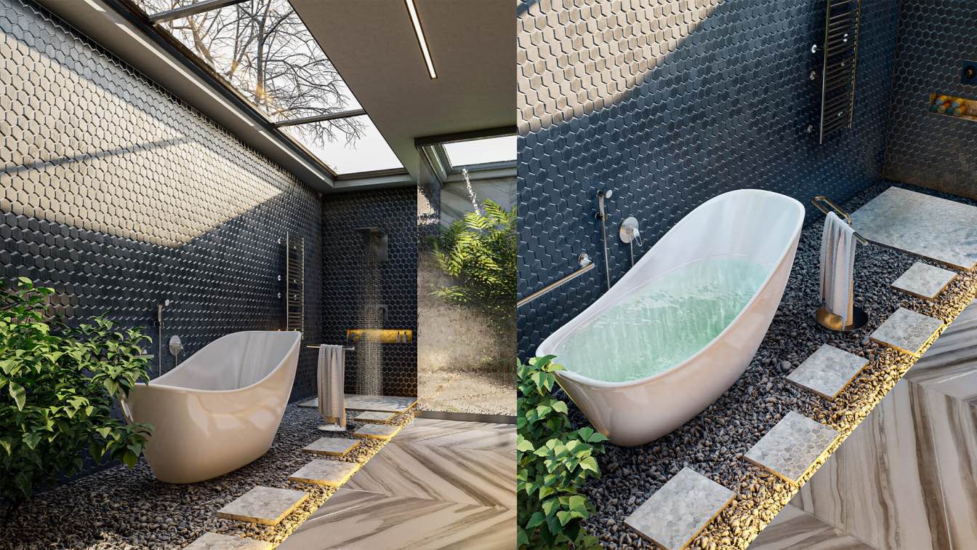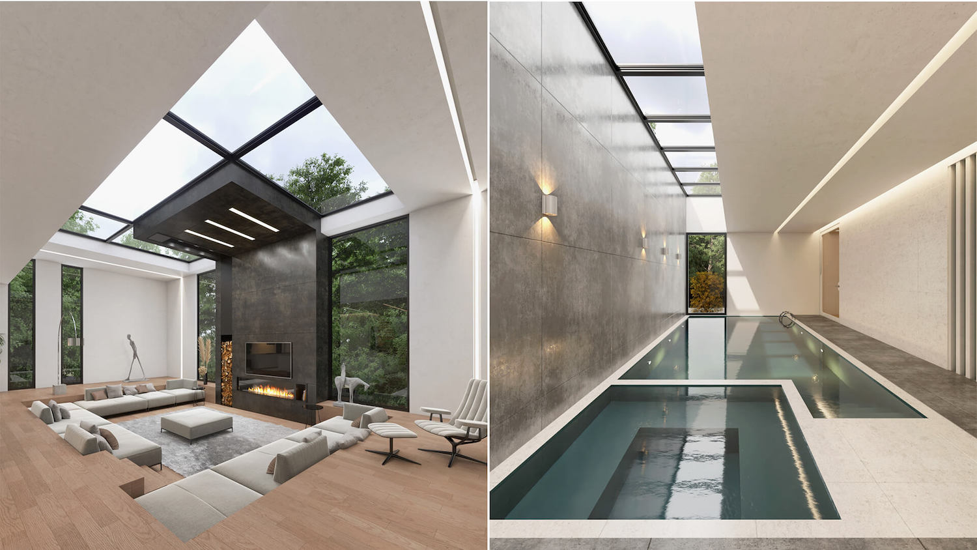The "Tagh Pelle" project is an exercise in forming a dialogue between two different forms of space with high contrast in performance, form, and material. Like a private office building that houses a vertical cafe gallery in its core.
Architecture firm
Hossein Kalantari, Amirhossein Rezaei
Tools used
Rhinoceros 3D, Autodesk 3ds Max, Corona Renderer, Adobe Photoshop
Principal architect
Hossein Kalantari, Amirhossein Rezaei
Design team
Nima Kalantari, Hosein Abbasinejad
Visualization
Nima Kalantari, Hosein Abbasinejad
Typology
Commercial › Office
The project site is located in an area where the surrounding buildings have not been built yet and based on proper orientation for construction Every building.
Project name
Office building of Pouyan Control Company. The first alternative
Architecture firm
Architectural Group Space and Performance
Location
Pardis Technology Park Occupation, Tehran, Iran
Tools used
Autodesk 3ds Max, V-Ray, AutoCAD, Adobe Photoshop
Principal architect
Saeb Alimmohammadi
Design team
Niloufar Alimohammadi, Ayda Alimohammadi
Visualization
Architectural Group Space and Performance
Typology
Commercial › Office
Previously a cloths boutique, the building is now turned into a restaurant. The building is located in an impassable alley in Tehran Grand Bazaar. In order to reach the building one must go through various bazaar pathways with numerous treasures of brickwork and ornamentations.
Project name
Bazaar restaurant
Architecture firm
LINK OFFICE
Photography
Parham Taghioff
Principal architect
Hamid Reza Gozariyan
Typology
Restaurant, Lounge
Kalbod Studio: The project consists of 3 levels (2 levels on the ground and 1 level is underground) with an area about 500 square meters.
Architecture firm
Kalbod Studio
Location
Damavand, Tehran, Iran
Tools used
Rhinoceros 3D, Lumion, Adobe Photoshop
Principal architect
Mohamad Rahimizadeh
Visualization
Shaghayegh Nemati
Typology
Residential › House
Emergence of new technologies in information century has changed using various sciences basically. Accurate understanding of these phenomena and trying to localize them and appropriate applying it for dissemination of information and knowledge, especially in presentation of Islamic and Iranian art, results in further development of art and progress...
Project name
Modern Art Museum
Architecture firm
Milad Eshtiyaghi Studio
Tools used
Rhinoceros 3D, Autodesk 3ds Max, V-ray, Adobe Photoshop
Principal architect
Milad Eshtiyaghi
Visualization
Milad Eshtiyaghi Studio
Typology
Cultural › Museum
The Iranian-based architecture firm, Saffar Studio has designed a residential building in response to covid-19 pandemic in order to define a new lifestyle during these times of crisis.
Project name
Sarvestan Building
Architecture firm
Saffar Studio
Tools used
Autodesk 3ds Max, V-ray , Adobe Photoshop
Principal architect
Ahmad Saffar
Design team
Navid Shokravi, Marzieh Estedadi, Bahar Mesbah, Sepide Ordobadi, Ali Gholami, Mohamadreza Vatani, Roya Sokouti, Parisa Shamchizade, Dorsa Pasandide, Soheil Zamanloo
Typology
Residential › Apartment
Yousef Sattari / View Studio: The reason for designing this bathroom is the combination of organic architecture and modern architecture. Combining interior and exterior Minimal interference with the natural environment Materials: For this reason, we tried to use natural materials in space, such as floor materials, which are sand, as well as part of...
Project name
Bath and nature
Architecture firm
View Studio
Tools used
SketchUp, Lumion, Adobe Photoshop
Principal architect
Yousef Sattari
Design team
Yousef Sattari
Visualization
Yousef Sattari
The Iranian architect Reza Mohtashami revealed his new villa design project ''Black Brick'' a single-family home to be built in Damavand, Tehran, Iran for a family with a modern mind .
Architecture firm
Reza Mohtashami
Location
Damavand, Tehran, Iran
Photography
Reza Mohatashami
Principal architect
Reza Mohtasahami
Design team
Arash Arefi, Reyhaneh Daneshmandi, Hamidreza Ghari, Mahya Ghazizadeh, Shabnam Taghizadeh
Interior design
Reza Mohtashami, Arash Arefi, Hamidreza Ghari
Structural engineer
Farhad Sharif
Environmental & MEP
Ghezelbash
Lighting
Shahab Khorashahi
Supervision
Reza Mohtashami, Hamidreza Ghari
Visualization
Reza Mohtashami, Reyhane Daneshmandi
Tools used
AutoCAD, SketchUp, Autodesk 3ds Max, V-ray
Material
Brick, Wood, Stone, Concrete
Status
Under construction
Typology
Residential › House

