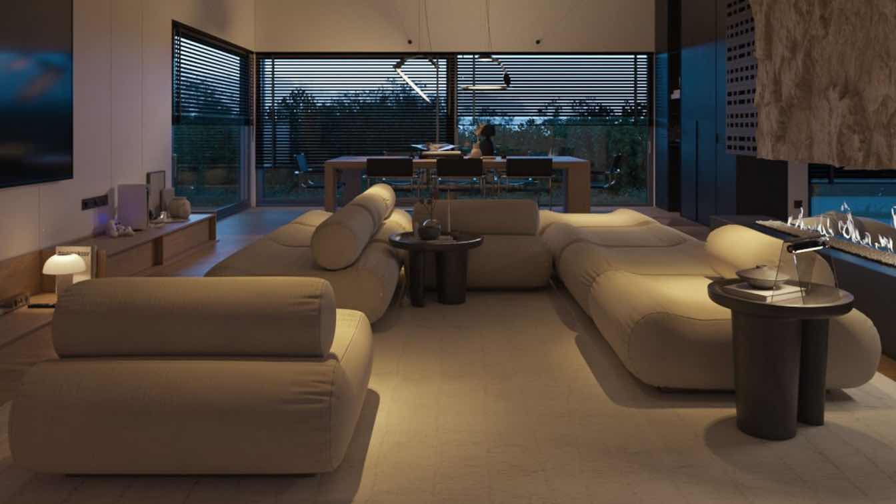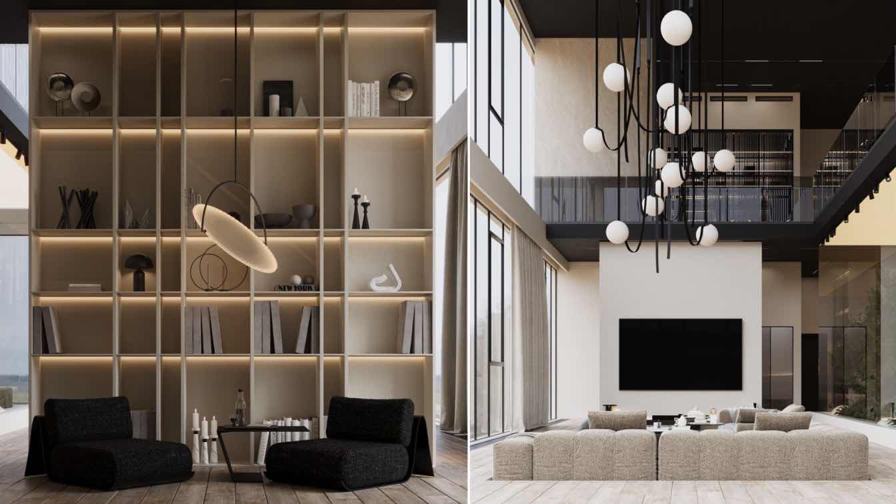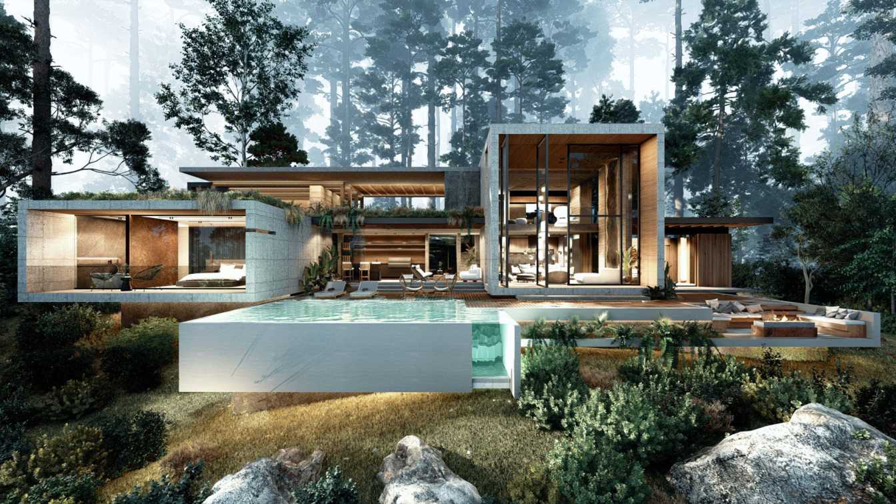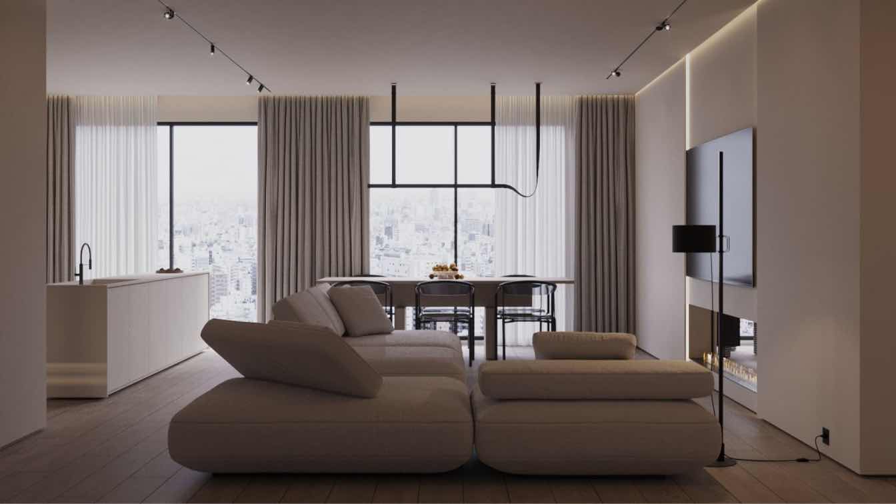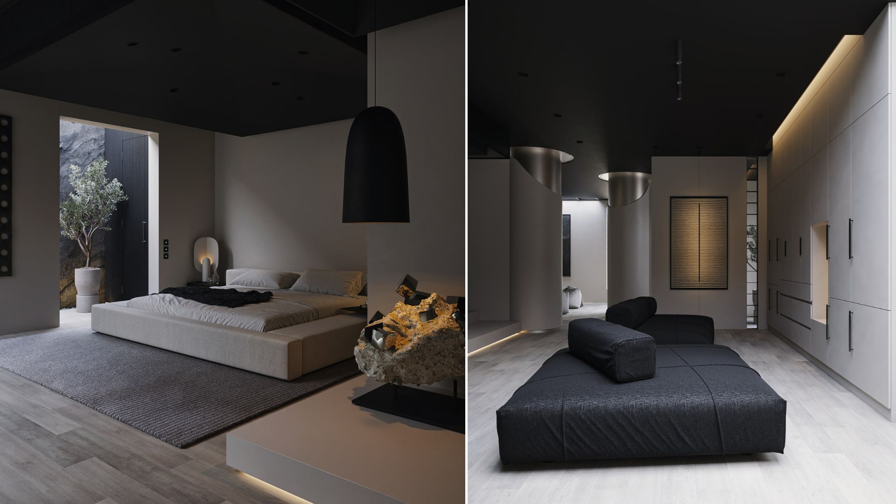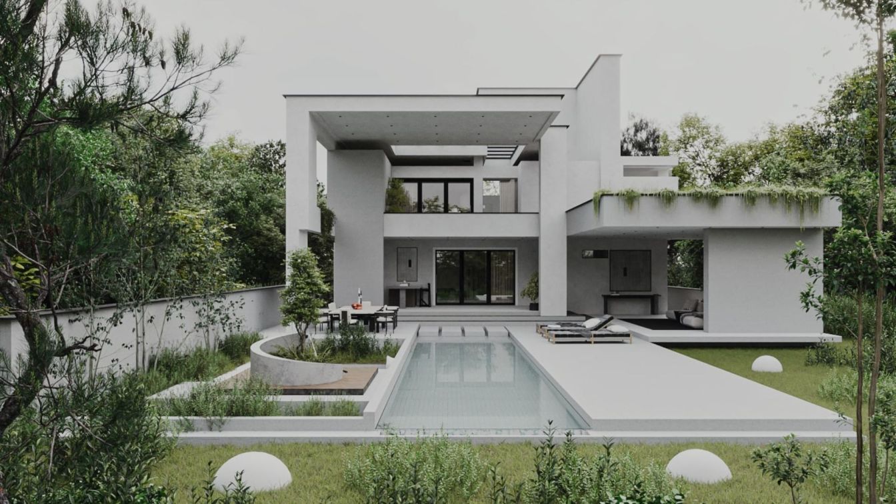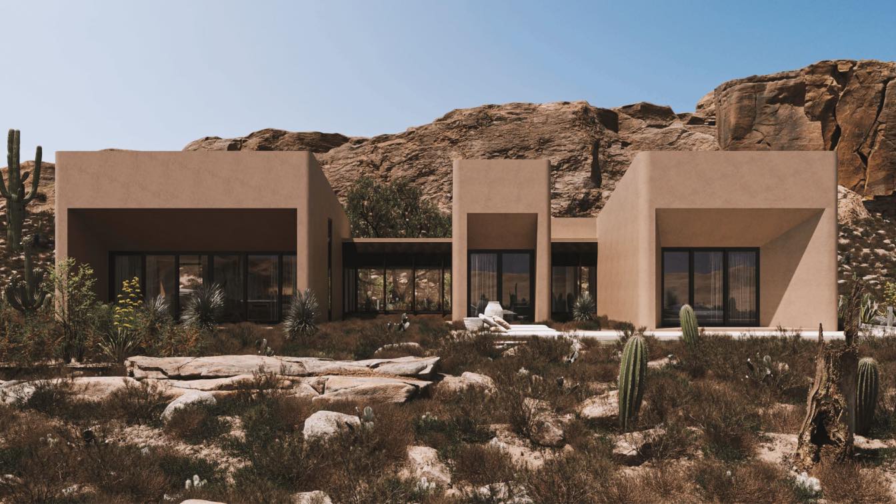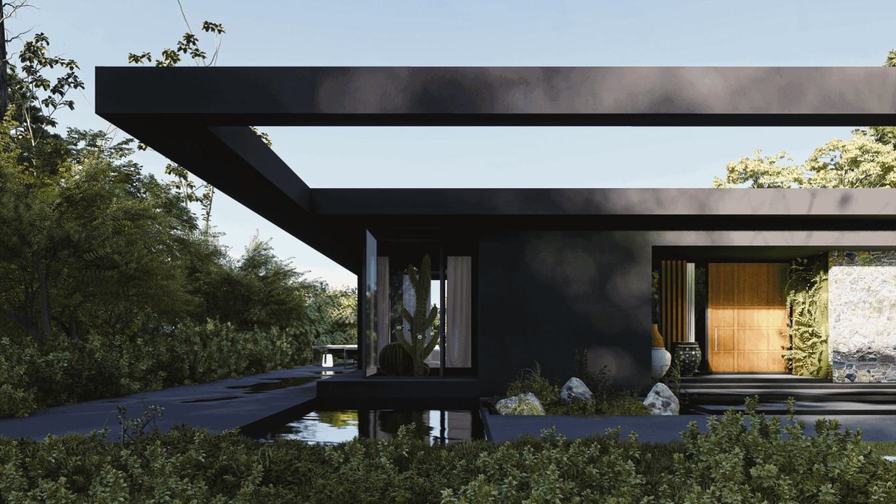"Pure Aesthetic" in interior minimal design focuses on creating a space that emphasizes simplicity, clean lines, and a harmonious color palette.
Project name
Pure Aesthetic
Architecture firm
TT Studio
Location
Istanbul, Turkey
Tools used
AutoCAD, Autodesk 3ds Max, Corona Renderer, Adobe Photoshop
Design team
Tina Tajaddod
Visualization
Tina Tajaddod, Mahsa Erfan
Typology
Residential › Apartment
Tina Tajaddod: In the context of architectural design, "Umbra" refers to the shadow or the darkened area created by an obstruction to light. When incorporating this concept into a modern architectural space using elements like beige cement, glass, metal, wood, micro cement, and a rocky wall, we can focus on the interplay of these materials and the...
Architecture firm
TT Studio
Tools used
AutoCAD, Autodesk 3ds Max, Corona Renderer, Adobe Photoshop
Design team
Tina Tajaddod, Mead Navision
Visualization
Tina Tajaddod, Emad Navidii
Typology
Residential › Apartment
The "PAPAGAYO 406" project stands as the fusion of nature and architecture. Conceived from open volumes, it invites a perfect symbiosis between its surrounding environment and the architectural program it houses within.
Architecture firm
QBO3 Arquitectos
Location
Peninsula Papagayo, Guanacaste, Costa Rica
Tools used
SketchUp, AutoCAD, Lumion, Adobe Suite
Principal architect
Mario Vargas Mejías
Design team
Mario Vargas Mejías, Kendal Rodríguez Oviedo
Collaborators
Interior Design: QBO3 Arquitectos
Visualization
Tina Tajaddod
Status
Preliminary Design / Concept Design
Typology
Residential › House
Discover the epitome of serene living with "Simplicity Nook Minimalist Delight." Nestled within the cozy confines of minimalism, this tranquil corner invites you to unwind and revel in the beauty of simplicity.
Project name
Minimalist Delight Project
Architecture firm
Bak Studio
Location
Helsinki, Finland
Tools used
AutoCAD, Autodesk 3ds Max, Corona Renderer, Adobe Photoshop
Design team
Morteza Alimohammadi, Tina Tajaddod
Design year
February 2024
Visualization
Morteza Alimohammadi, Tina Tajaddod
Typology
Residential › Apartment
The project name comes from the style which is Minimal. Basıt in Turkish means simple and minimal. Most people are today familiar with the concept of minimalism, which involves stripping things down to their most basic form. It can be applied to anything from art and lifestyles to architecture and interior design.
Architecture firm
TT Studio
Tools used
AutoCAD, Autodesk 3ds Max, Corona Renderer
Principal architect
Tina Tajaddod
Design team
Tina Tajaddod
Visualization
Tina Tajaddod
Typology
Residential › House
As it is known Sepid means white. The reason for using this word was that 99% of the materials used in this villa were white in order to make the spatial connection between inside and outside in such a way that the sense of outside is transferred to inside. White is a color that can be seen as a combination of all the colors of the spectrum.
Project name
House No. 37 ( Sepid House )
Architecture firm
TT Design Studio
Location
Noshahr, Mazandaran, Iran
Tools used
AutoCAD, Autodesk 3ds Max, Corona Renderer
Principal architect
Tina Tajaddod
Design team
Tina Tajaddod
Visualization
Tina Tajaddod
Typology
Residential › House, Home Office
Çol House, inspired by the design in Puembo, Ecuador. The reason we put this name on the Project is being between desert and Çol in Turkish means desert.
Architecture firm
TT Studio
Location
Grândola, Portugal
Tools used
AutoCAD, Autodesk 3ds Max, Corona Renderer, Adobe Photoshop
Principal architect
Tina Tajaddod
Design team
Morteza Alimohammadi, Tina Tajaddod
Visualization
Morteza Alimohammadi, Tina Tajaddod
Typology
Residential › House
The Kara House is a project located in Türkiye and according to the client's needs, It is designed in a minimal way and all the needs have been met in addition to the simplicity and compactness of the space.
Architecture firm
TT Studio
Tools used
AutoCAD, SketchUp, Lumion
Principal architect
Tina Tajaddod
Design team
Tina Tajaddod, Mohsen Rahimi Tabar
Visualization
Tina Tajaddod, Mohsen Rahimi Tabar
Typology
Residential › House

