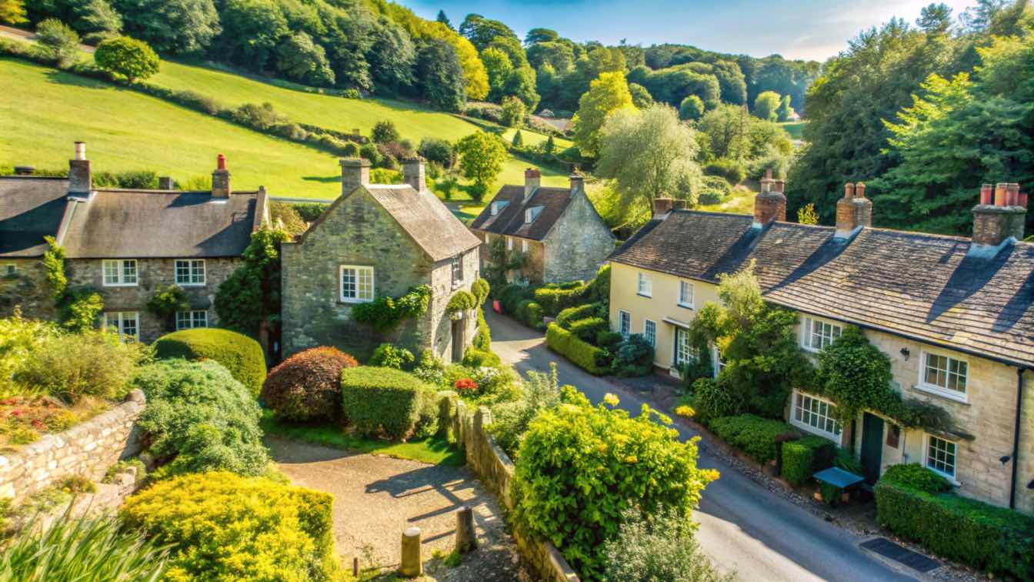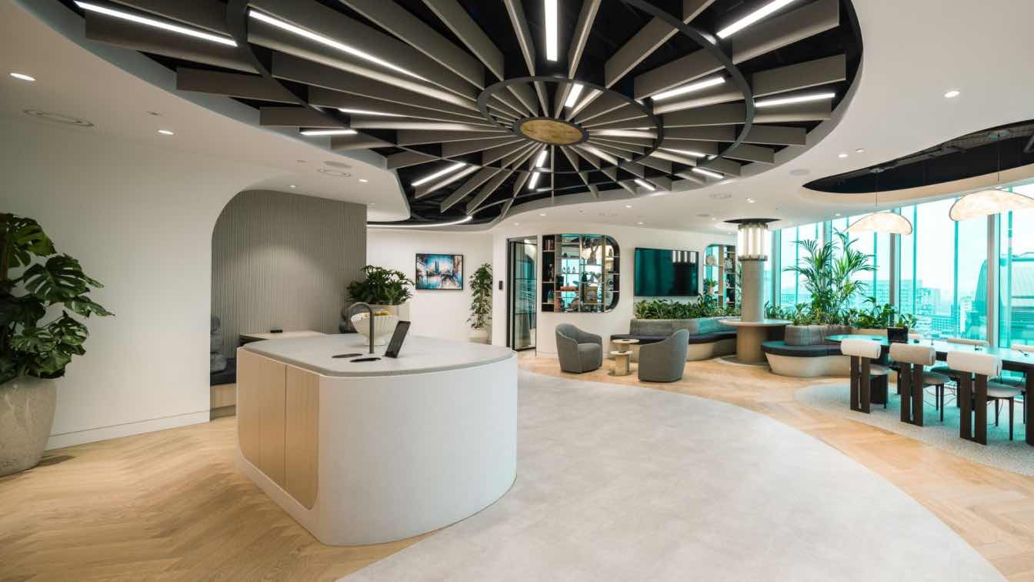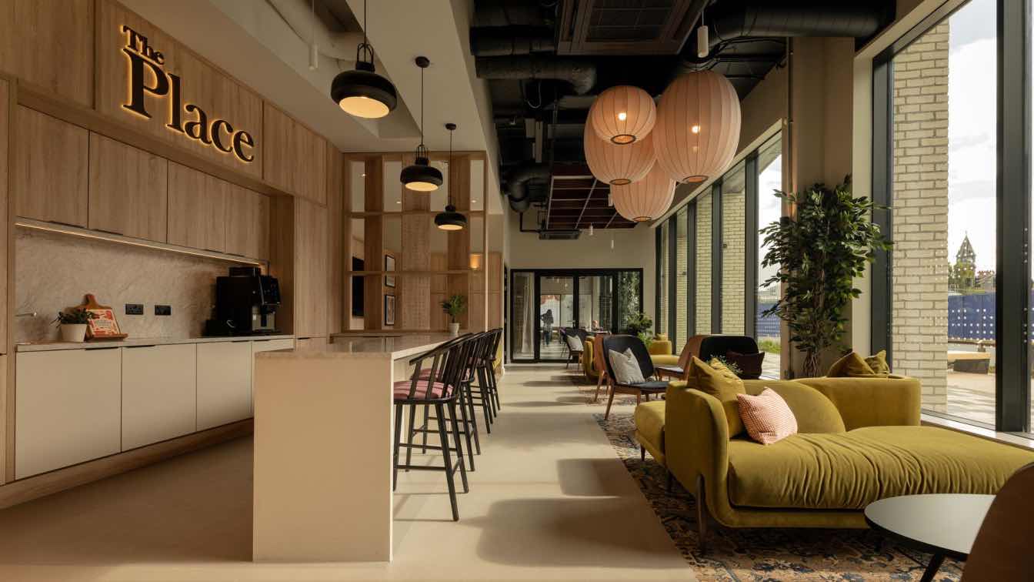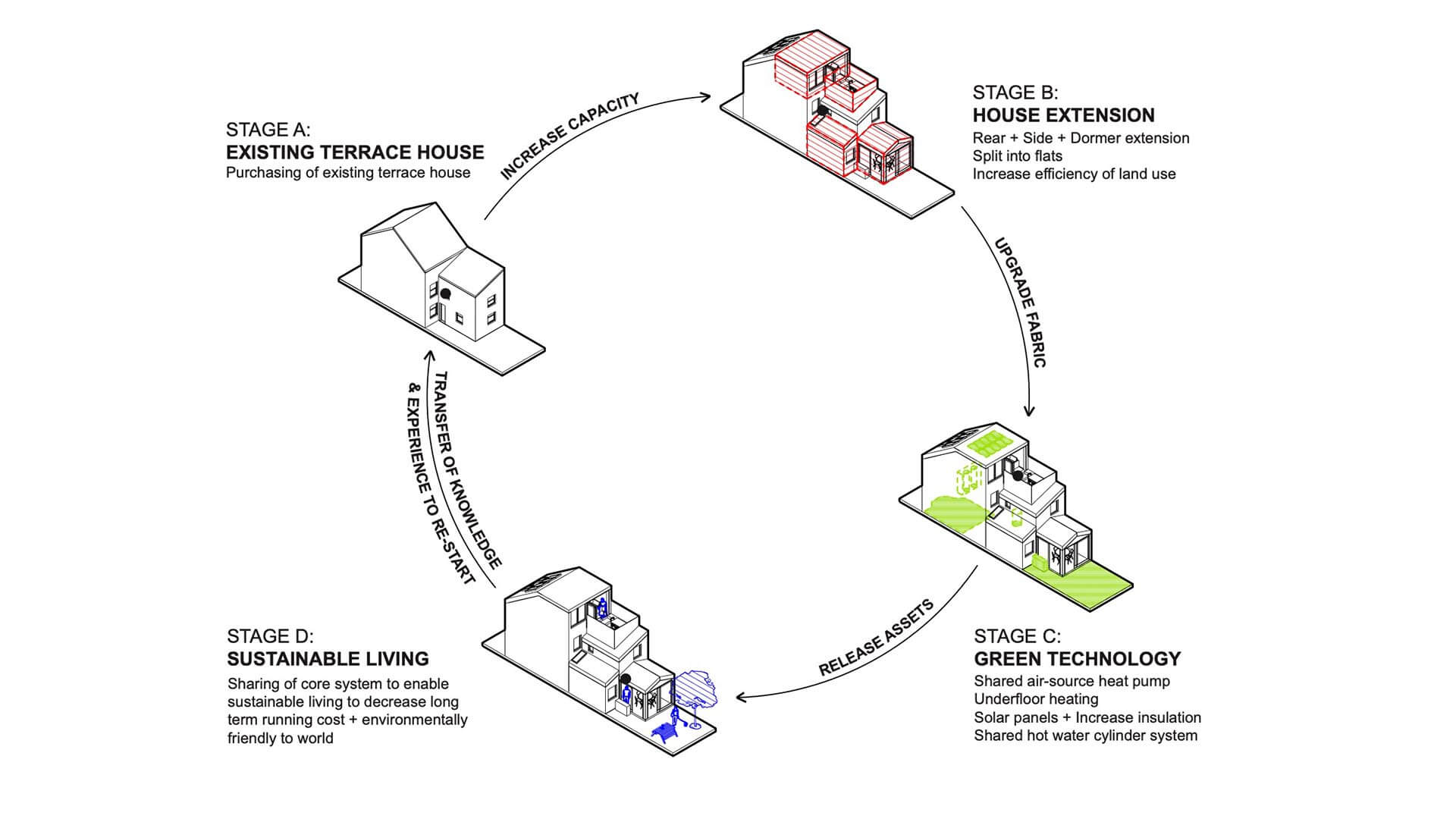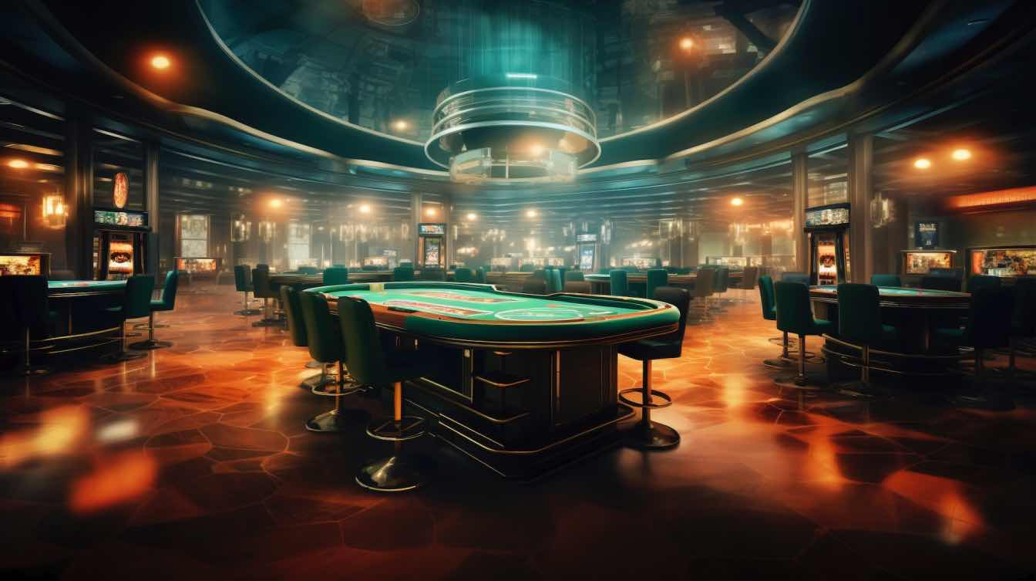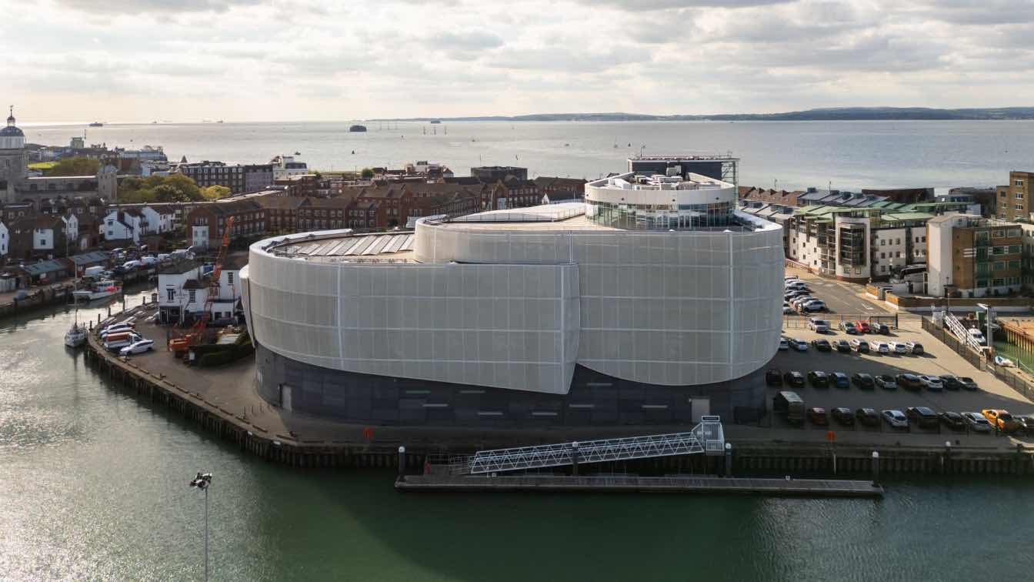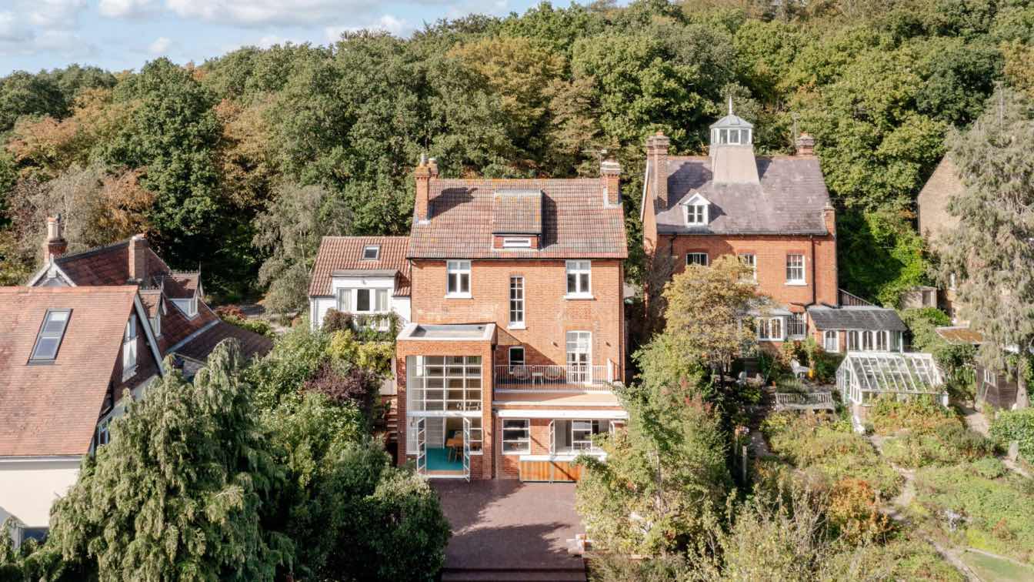The year 2025 stands as an ideal moment for Londoners who wish to construct their personal residence. The accessibility of residential home-building surged since market conditions evolved while technology advanced and sustainable architecture gained traction.
Written by
Liliana Alvarez
SpaceInvader was delighted to win the commission to design Overbury’s new Manchester offices. The client, part of Morgan Sindall Group PLC, is renowned for its excellent customer service and commitment to quality.
Project name
Overbury Offices, Manchester
Photography
Andrew Smith of SG Photography
Design team
John Williams, James Lait of SpaceInvader
Collaborators
Joinery – BA Joinery / Ceilings and Partitions – BPC / Acoustics Installation – Gibson Architectural/Style North / Glazing – Optima / Relocation and refurb of storage and lockers – Spacestor / Installation of loose furniture and moving of equipment – UBI / Bespoke Acoustic Elements – Autex Acoustics / Signage and Manifestations – Sign Supplier
Interior design
SpaceInvader
Environmental & MEP
E&ES (electrical) and Peak (mechanical)
Lighting
SpaceInvader in collaboration with Light Forms
Material
Kvadrat fabric / Flooring by Amtico, Havwoods, Ege, Interface, Solus Ceramics / Walls by Crown Trade, Autex Acoustics, Johnsons Tiles / Ceilings – Crown trade, Autex Acoustics / Joinery and feature finishes – Corian, Egger, Kvadrat, Homapal, Sunbury, Lintex, Fenix, Caeserstone, Forbo / Furniture – Boss Design, Nor1, Modus, Senator, Frovi, Orangebox, Allermuir, Icons of Denmark, Plus Halle, Muuto, Humanscale, Flokk / Boardroom light – Tekio Circular by Santa & Cole / Metallic finishes – Hompal by Formica / Lightings – New Works, Lodes
Typology
Commercial › Workplace Interiors
‘The Place’ really is the place-to-be – a stylish, purpose-built Nottingham new student accommodation (PBSA) scheme and a market first for developer and owner MRP.
Architecture firm
Consarc
Location
Nottingham, United Kingdom
Photography
Stevie Campbell
Design team
Rachel Withey, Ellie McCrum
Built area
11-storey building with 409 individual apartments, plus amenity spaces
Interior design
Ekho Studio
Collaborators
Developer/Funder: MRP Investment & Development. Operator: Prestige Student Living. PM/QS: MRC. Joinery Supplier: Unique. Furniture Supplier: FMS Interiors
Environmental & MEP
Valectric
Lighting
Design Ekho Studio
Construction
McAleer & Rushe
Supervision
McAleer & Rushe
Typology
PBSA (Purpose-Built Student Accommodation)
Office Ten Architecture, the London-based practice founded by Erika Suzuki (BEng, MEng, DipArch, MArch, ARB) and Anders Luhr (MArch, ARB, RIBA), proudly announces the launch of Greenest House - a pioneering project that redefines how we approach the UK’s housing and environmental crises.
Written by
Martha McNaughton
Photography
Office Ten Architecture
Discover how Manchester casinos use innovative interior design to enhance the betting experience, blending heritage with modern trends to attract and engage players.
Written by
Vladyslav Mozghovyi
Forklift accidents remain a serious risk in workplaces. In the UK, statistics show about 1,300 incidents annually. These accidents result in approximately 27 fatalities each year.
Written by
Liliana Alvarez
Photography
Amazing Architecture
Portsmouth's landmark architectural project reaches full capacity. Council leader says it’s a sign of strength for two key industries in Portsmouth.
Cosmo’s House is a true testament to what can be achieved when a collaborative approach is taken between architect, client and contractors. This four storey detached property, on the edge of Epping Forest, is colourful, fun and bold in form and detail, and has transformed how its owners and their young family live day to day.
Project name
Cosmos House
Architecture firm
MW Architects
Location
Loughton, Epping Forest, United Kingdom
Principal architect
Matthew Wood
Design team
Melissa Robinson, Clare Paton
Collaborators
Jamie Samuels Metalwork (balustrades and outdoor kitchen), Pluck (main kitchen)
Interior design
MW Architects / Clare Paton
Structural engineer
Blue Engineering
Lighting
Donna Pholc Pendant lighting, Spark & Bell wall lights
Supervision
MW Architects
Tools used
ArchiCAD, Twinmotion
Construction
Groome and Sons
Material
Saltdean vinyl floor by Colour Flooring Company, bespoke metal balustrades, custom terrazzo worktop, table by Another Country
Typology
Residential › House

