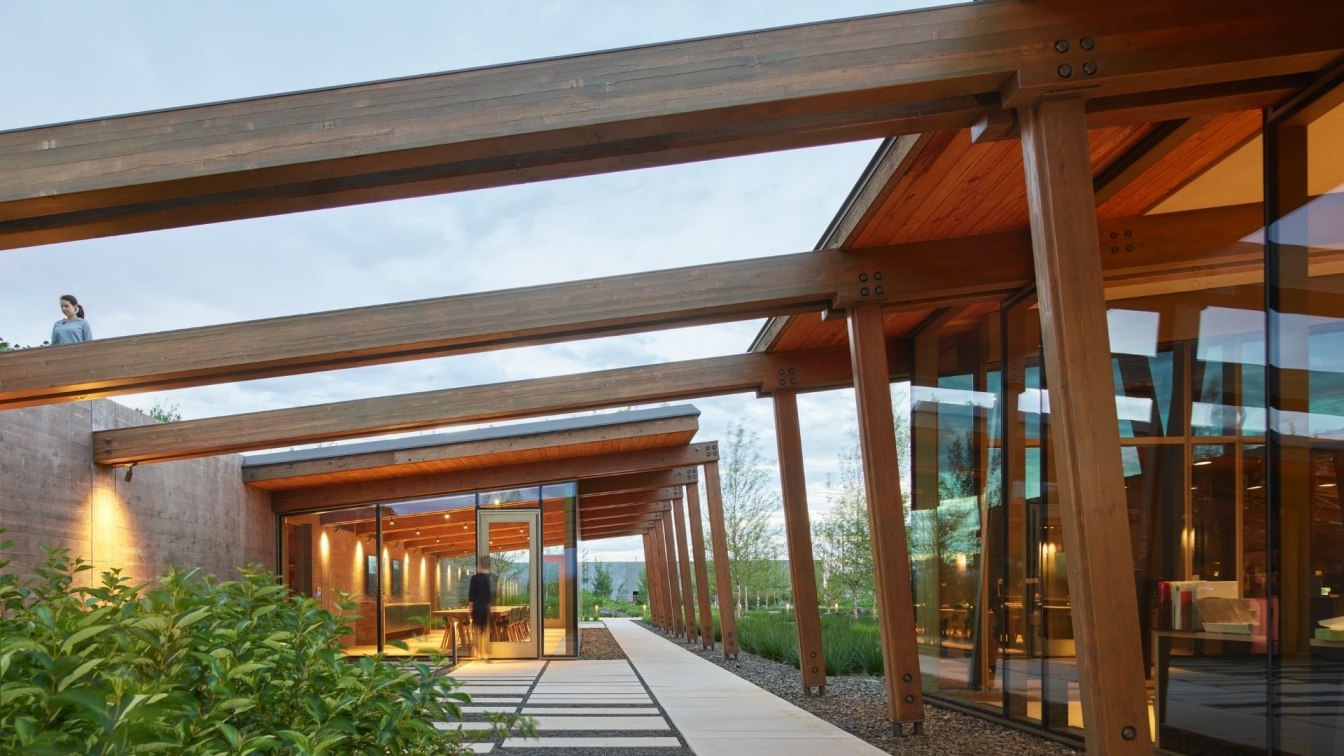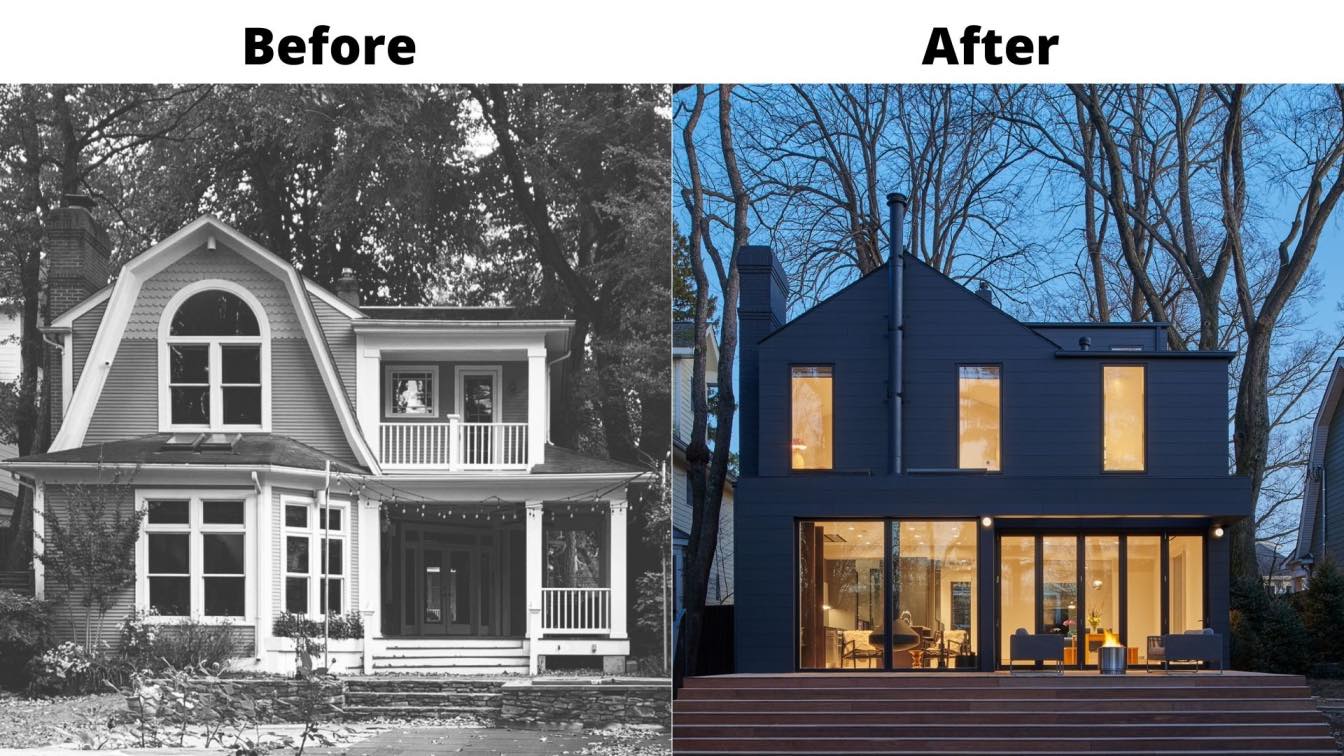Tredwell is a courtyard house designed for a young couple starting a family in the heart of the Zilker park area of Austin Texas. We like to design courtyard houses and use the architecture to create a private outdoor space. The courtyard also allows for most all of the rooms to have a view of the internal space.
Architecture firm
Steve Zagorski Architect
Location
Austin, Texas, United States
Principal architect
Steve Zagorski
Design team
Caitlin Crozier, Alex Gagle
Material
Concrete, Steel, Glass, Wood, Stone
Typology
Residential › House
Located at Mariner’s Mile in Newport Beach, 3101 West Coast Highway is a renovation and adaptive reuse of a 4-story Cape Cod-style building from the 1980s into a modern articulation of the marine coastal aesthetic.
Project name
3101 West Coast Highway
Architecture firm
ShubinDonaldson
Location
Newport Beach, California, United States
Photography
Fotoworks / Benny Chan
Principal architect
Mark Hershman
Design team
Emily Balas, Christiane Dussa
Interior design
ShubinDonaldson
Civil engineer
Joseph C. Truxaw and Associates, Inc.
Environmental & MEP
AMA Group
Lighting
Oculus Light Studio
Construction
Slater Builders
Material
Steel, Wood, Glass
Client
Jakosky Properties Inc.
Typology
Commercial › Office, Adaptive Re-use, Renovation
This 360 sf. structure is located on a remote 60 acre, privately owned second-growth forest in Sullivan County, NY. It is sited on a steep, isolated area of the property with no vehicular access, no piped water and no electricity.
Project name
Half-Tree House
Architecture firm
Jacobschang Architecture
Location
Barryville, Sullivan County, New York, United States
Principal architect
Mike Jacobs
Design team
Mike Jacobs, Biayna Bogosian, Forrest Jessee, Leopold Lambert.
Typology
Residential › House
Designed by Relativity Architects, the project presents a sophisticated retail concept for the flagship store for Jushi, a national retailer of legal cannabis products. Located on the corner of a busy thoroughfare, the new 3,802-square-foot building maintains a design language that plays with opposites: industrial and refined, solid and void, open...
Written by
Julie D. Taylor, Hon. AIA
Photography
Relativity Architects
Located on Main Street in historic downtown Fredricksburg, Albert Hotel builds on the 175-year legacy of the Keidel family’s relationship with this Hill Country town. Taking its name from Albert Keidel—an architect, historic preservationist, and man-about-town—the Keidel family’s connection to Fredericksburg dates to 1847, when Albert’s great-grand...
Project name
Albert Hotel
Architecture firm
Clayton Korte
Location
Fredericksburg, Texas, USA
Principal architect
Paul Clayton
Design team
Paul Clayton, AIA, Principal. George Wilcox, AIA, Partner. Travis Greig, AIA, Associate. Sydney Steadman, Assoc. AIA, Project Designer. Christina Clark, NCIDQ, Interior Designer
Collaborators
New Waterloo, Melanie Raines (Interior Design). New Waterloo (Operator & Developer). Trinity Constructors (General Contractor). Word + Carr (Landscape Architect). Guerilla Suit (Creative Agency). Capital Creek Partners, Cleary Zimmerman, VEI, Broadway Bank (Financing)
Visualization
Clayton Korte
Typology
Hospitality › Hotel
We move away from the ground to get closer to the sky, a concept that is mainly based on the metaphor of climbing to the top and touching the different horizons and thus achieving our goals and needs, like a stone that we sculpt step by step achieving a gesture transcendental in our lives and marking an asymmetric and sculptural path that leads us...
Project name
Broken Stone Tower
Architecture firm
Veliz Arquitecto
Tools used
SketchUp, Lumion, Adobe Photoshop
Principal architect
Jorge Luis Veliz Quintana
Design team
Jorge Luis Veliz Quintana
Visualization
Veliz Arquitecto
Surrounded by the world’s most high-tech fruit packing warehouses, the 16,500-square-foot Washington Fruit & Produce Co. headquarters is conceived as an oasis amidst a sea of concrete and low-lying brush landscape. Tucked behind landforms and site walls, this courtyard-focused office complex provides a refuge from the noise and activity of the indu...
Project name
Washington Fruit & Produce Co. Headquarters
Architecture firm
Graham Baba Architects
Location
Yakima, Washington, USA
Photography
Kevin Scott, Jenn LaFreniere
Design team
Brett Baba (design principal). Hill Pierce (project architect). Jenn LaFreniere (project manager)
Collaborators
ARUP (M/E/P/fire protection engineer). Premier SIPS (Structurally Insulated Panel roof). Selkirk Timberwrights (glulam). Pacific Window Systems (glazing). Stusser Woodworks (custom furniture fabrication & white oak paneling). Millwork Preservation (interior custom woodworking)
Interior design
Interior Motiv
Landscape
The Berger Partnership
Structural engineer
MA Wright, LLC
Lighting
Brian Hood Lighting
Construction
Artisan Construction
Material
Steel, Glass, Wood, etc.
Typology
Commercial architecture, Headquarter
It’s located in the neighborhood where they have lived for many years and have forged deep social bonds. It’s a short one-block walk to their daughter’s school. It has beautiful mature trees. It has a pool! But still, after the sale closed the clients thought, why did we buy this house??
Project name
Kent Residence Renovation
Architecture firm
EL Studio PLLC
Location
Washington, District of Columbia, United States
Photography
HDP Photography
Typology
Residential › House

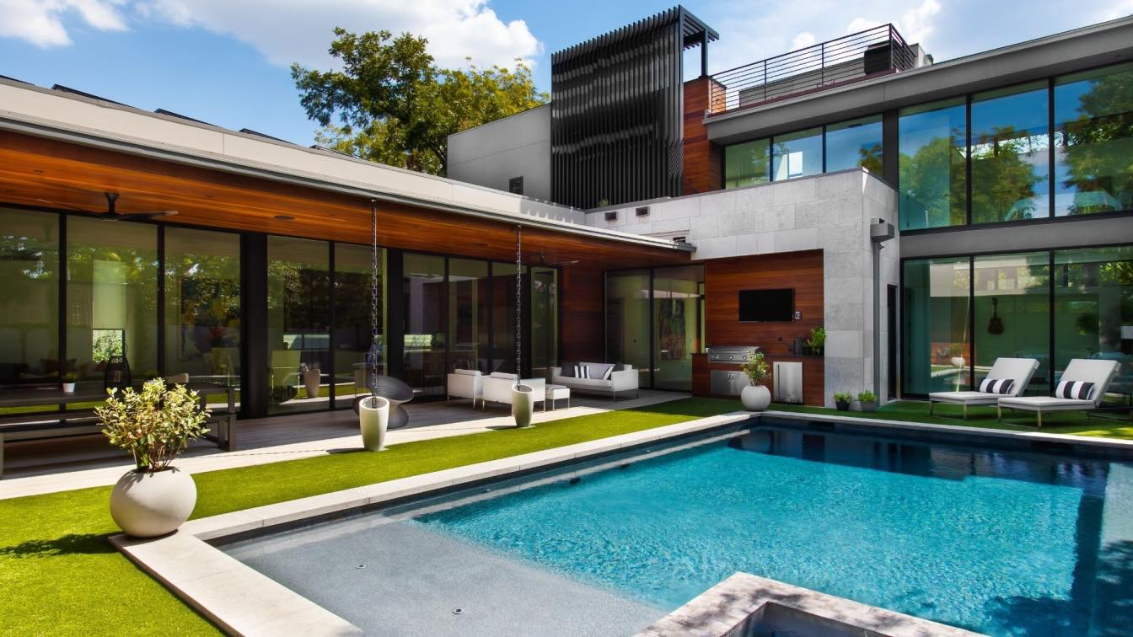
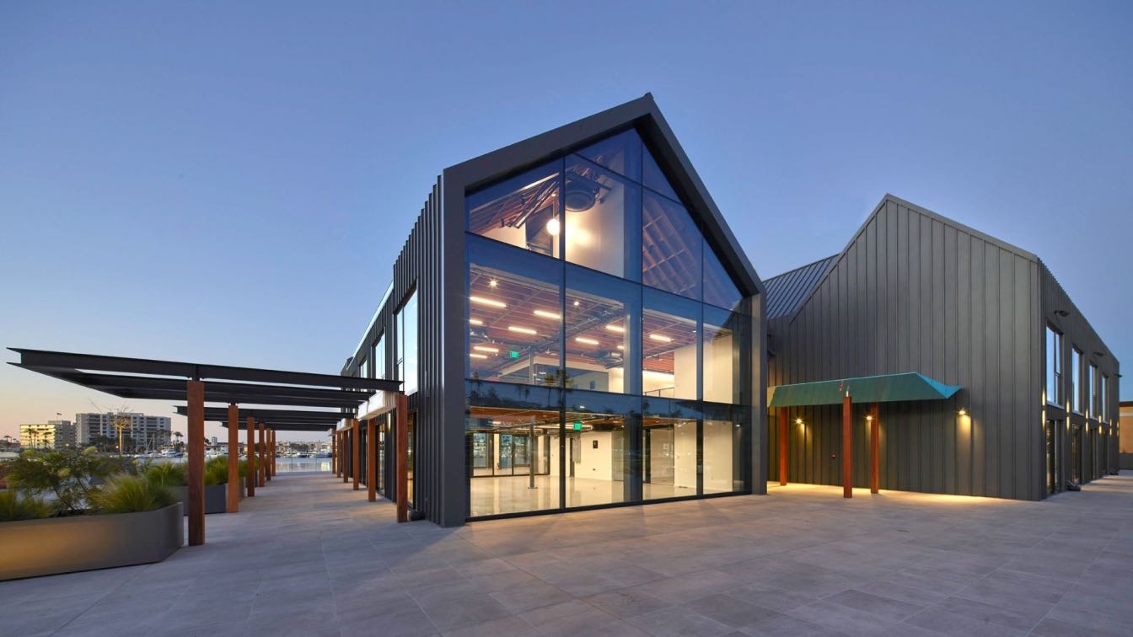
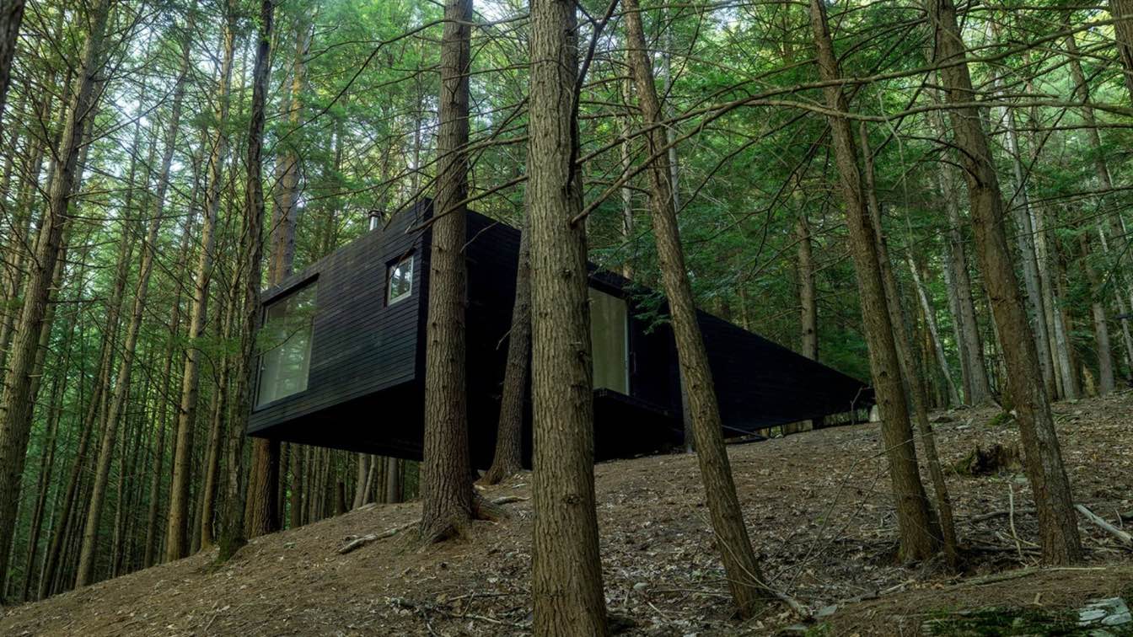
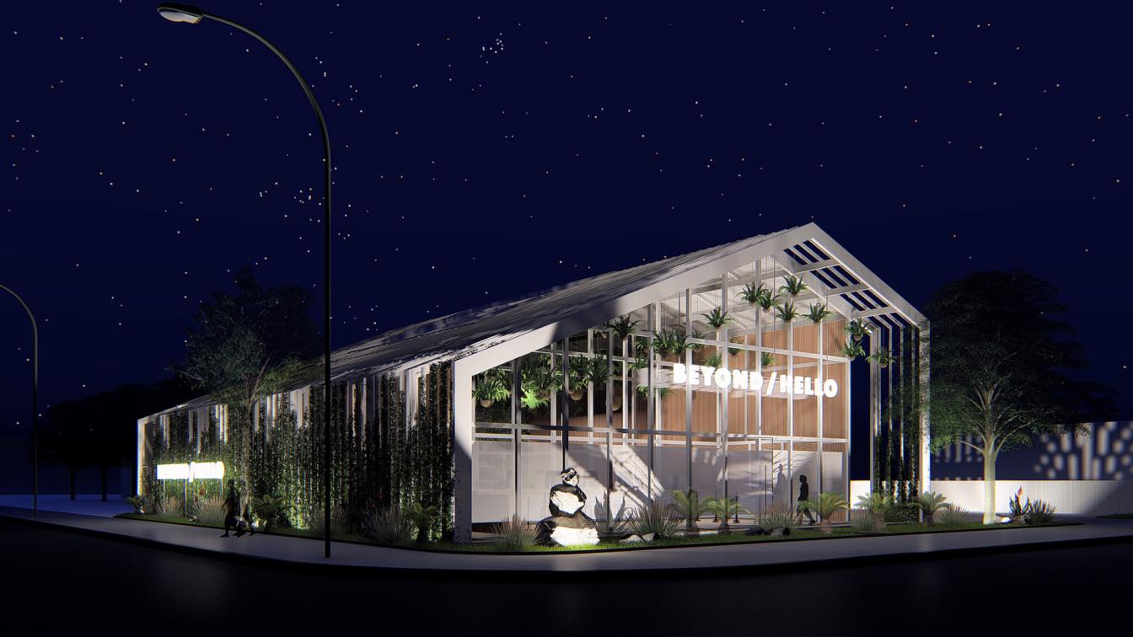
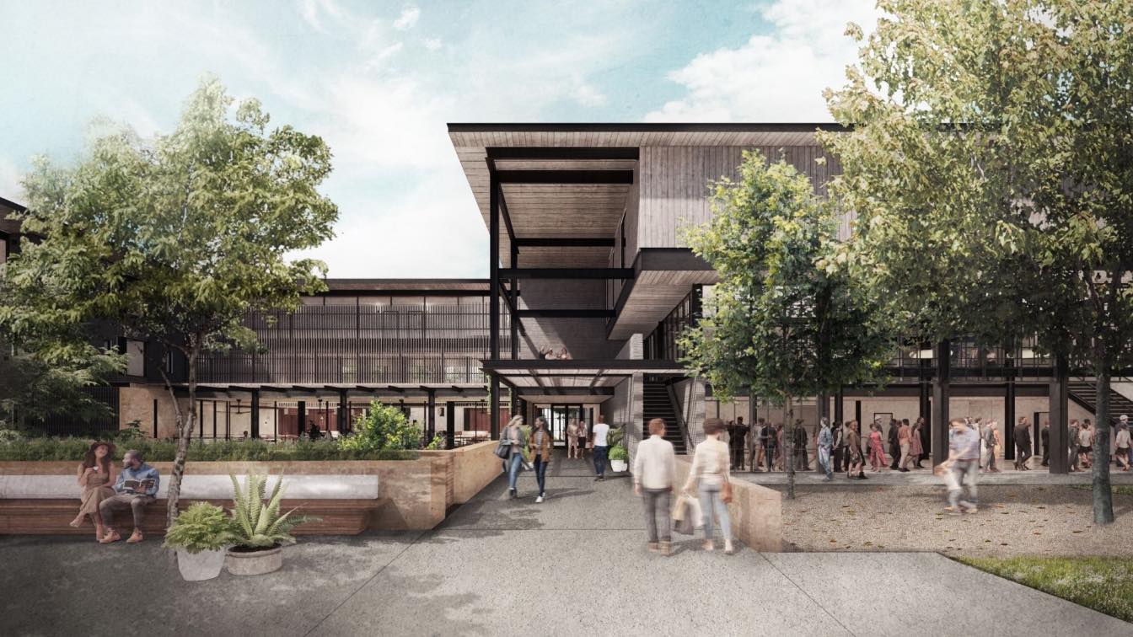
.jpg)
