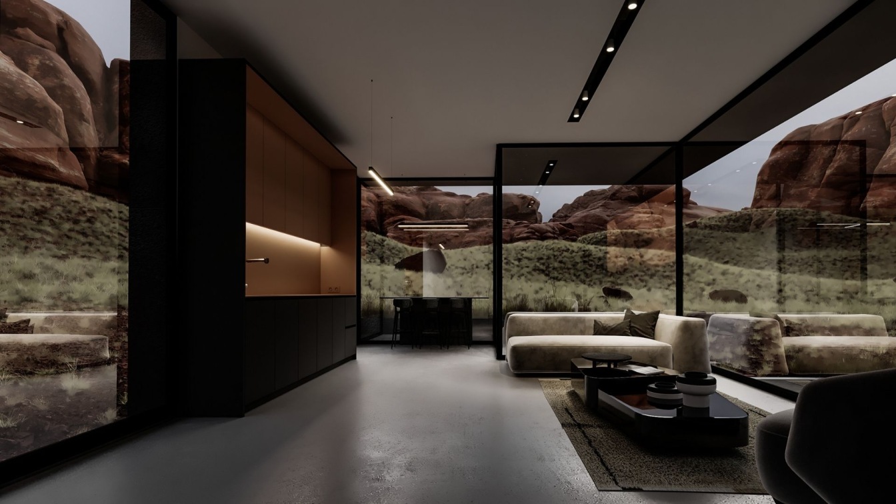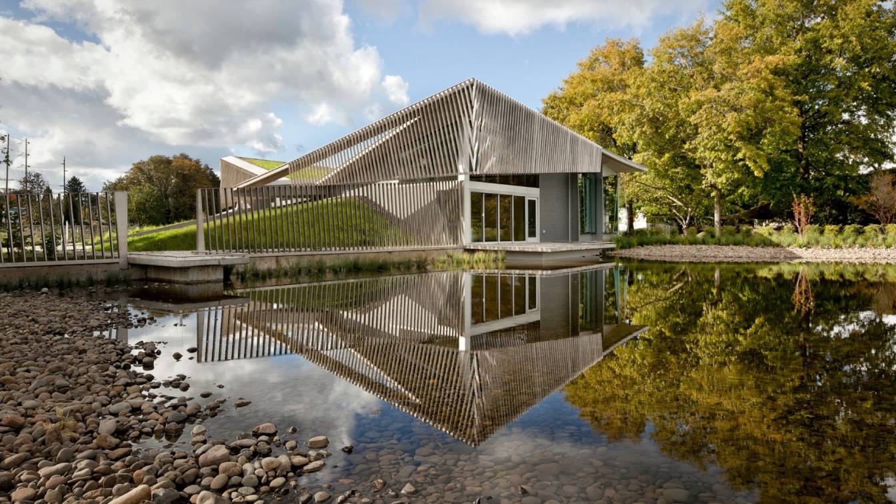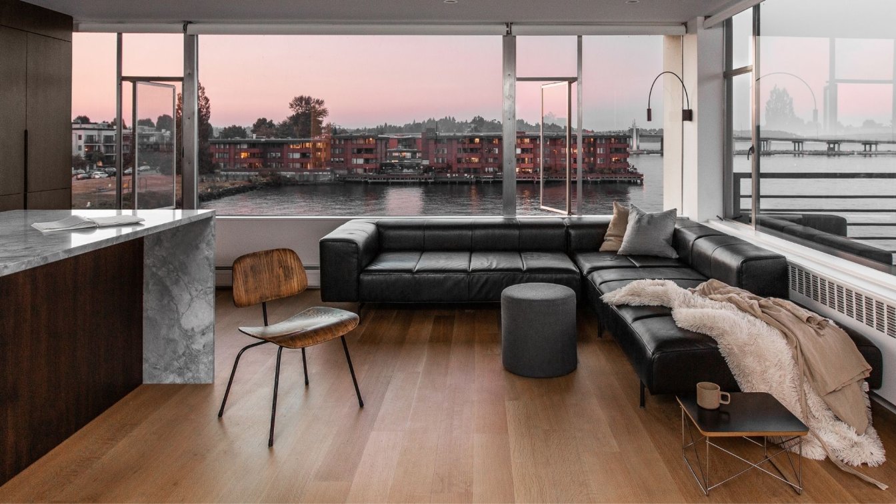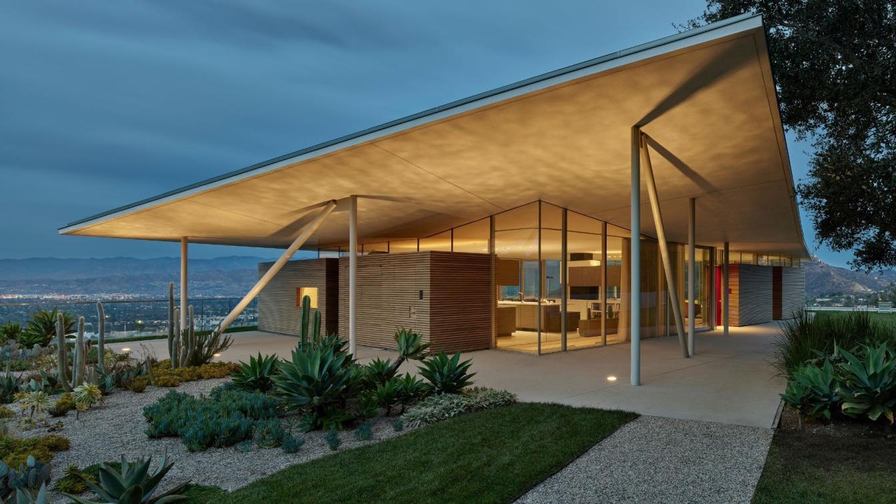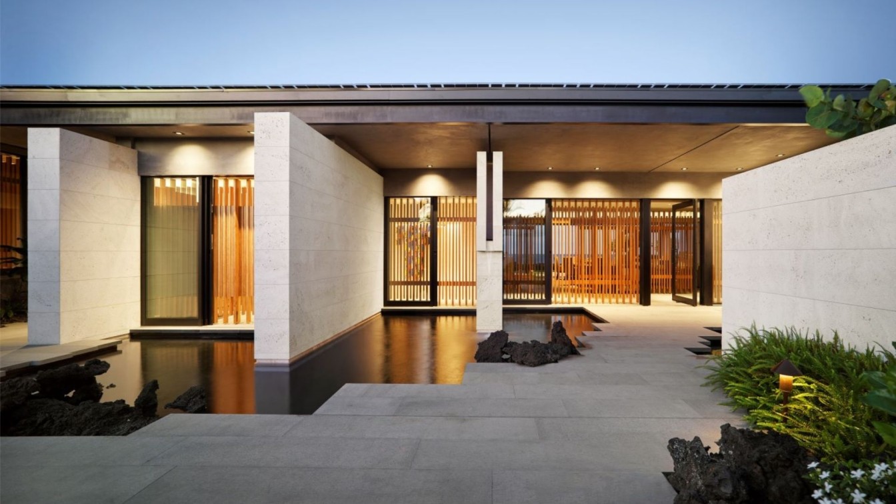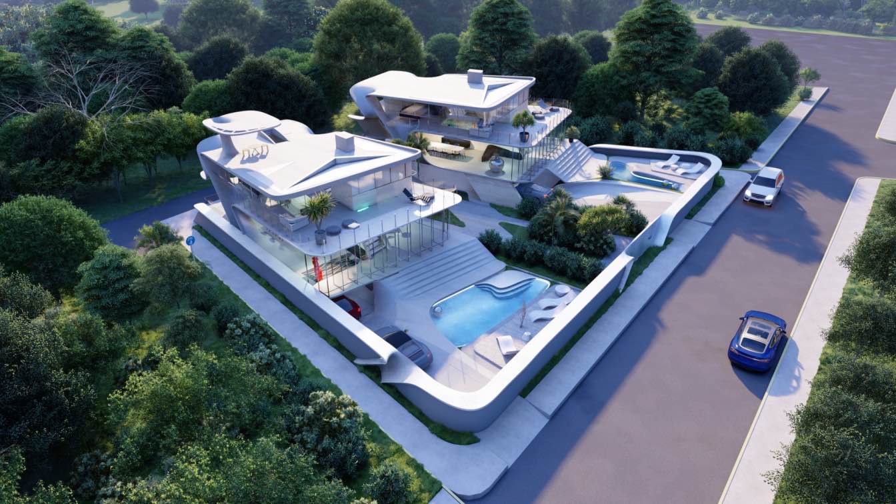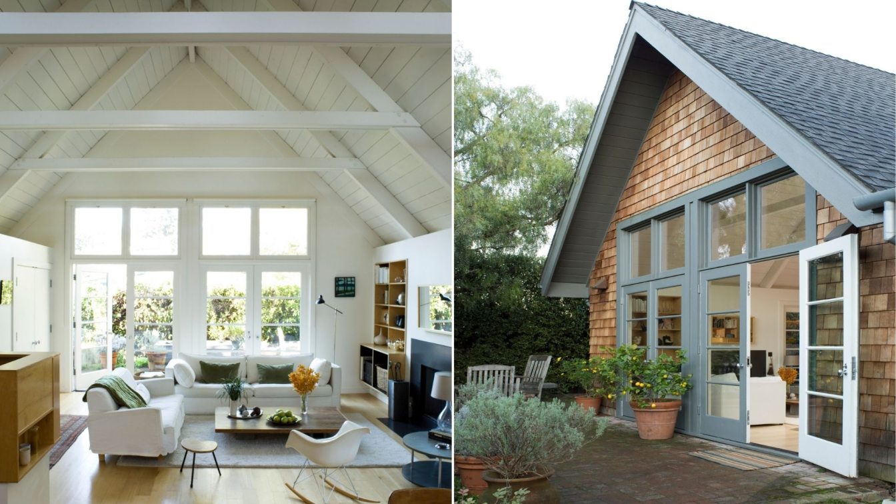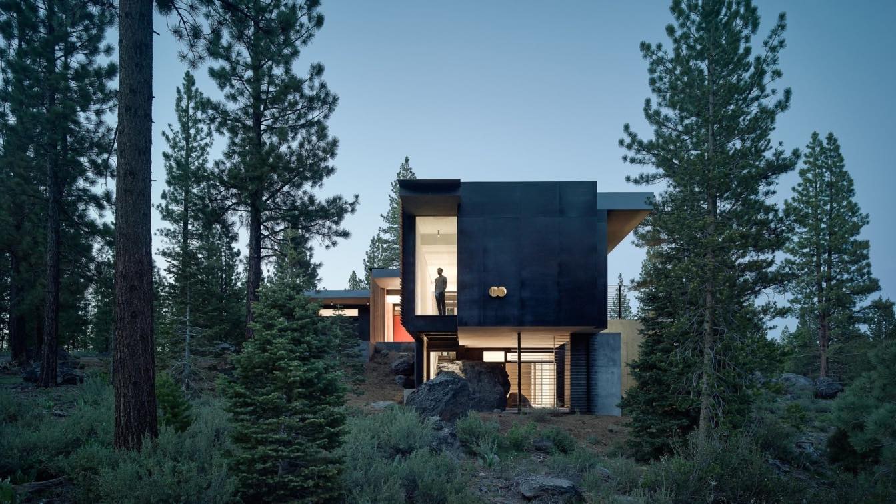The project is located in the middle of Grand Canyon, USA. There was a giant destroyed container in the construction site. So we tried to use some parts of it combining with concrete, for building pool and windows frames.
Architecture firm
Iltecor Studio
Location
Grand Canyon, USA
Tools used
Autodesk 3ds Max, Corona Renderer, Adobe Photoshop, Adobe Lightroom, Megascane
Visualization
Iltecor Studio
Typology
Residential › House
The Columbia Building supports the City of Portland’s Bureau of Environmental Services. Housing workspace, a visitor reception area, and public meeting spaces, the 11,640-square-foot building not only supports the engineering department of the wastewater treatment facility but also functions as an immersive educational experience, all integrated wi...
Project name
Columbia Building
Architecture firm
Skylab Architecture
Location
Portland, Oregon, USA
Photography
Jeremy Bittermann
Principal architect
Brent Grubb
Design team
Jeff Kovel, Design Director. Brent Grubb, Project Architect and Manager. Susan Barnes, Project Architect
Collaborators
Civil Engineer: Vigil Agrimis, Inc.; Branding: The Felt Hat .; Consultants: Green Building Services.; Partner Architect: Solarc Architecture and Engineering Inc.; Sculpture Artist: John Grade.
Structural engineer
Catena Consulting Engineers
Lighting
Biella Lighting Design
Client
Bureau of Environmental Services
Typology
Office - Building
Designed by Seattle-based architecture firm Wittman Estes, the project involved the complete remodeling of an apartment in an early 1960s-era condominium building (the apartment building was designed by John Graham, the architect for the Seattle Space Needle).
Project name
Lakeside West Apartment
Architecture firm
Wittman Estes
Location
Seattle, Washington, USA
Interior design
Wittman Estes
Environmental & MEP engineering
Construction
Sparrow Woodworks
Typology
Residential › Apartment
The site is spectacular, a steep north-facing hillside with unobstructed views of the mountains beyond and a 180-degree panorama from the Hollywood sign in the east to the Burbank airport in the west. Building on this site, long considered unbuildable, presented two challenges: first, to minimize the impact of the house on the landscape and second,...
Project name
California House
Location
Hollywood Hills, Los Angeles, CA
Photography
Timothy Hursley, Here and Now Agency – Paul Vu, Brandon Shigeta, GLUCK+
Principal architect
Peter Gluck
Design team
Austin Anderson, Ross Galloway, Peter Gluck, Matthew Harmon, Narin Hagopian, Gonzalo Moran
Collaborators
Schick Geotechnical (Geotechnical Engineer), Kimberlina Whettam and Associates (Expeditor)
Interior design
Insight Environmental Design
Environmental & MEP
IBC Engineering Services, Inc. (Mechanical Engineer), CES Engineering (Mechanical Engineer)
Material
Wood, Concrete, Glass, Metal
Typology
Residential › House
Situated alongside a lava flow dating from 1801 on the leeward coast of Hawaii, this 10,361-square-foot residence was designed as a modern interpretation of indigenous island architecture and a way to connect the occupants to nature, the region, and its culture. Rather than orienting the house directly to the view, the home’s living spaces are set...
Project name
Kohala Coast Residence
Architecture firm
de Reus Architects
Location
The Big Island, Hawaii, USA
Photography
Matthew Millman
Principal architect
Mark de Reus
Design team
Mark de Reus, Project Architect, Eric Anderson, Project Manager, Christopher Strahle, Job Captain
Interior design
Philpotts Interiors
Structural engineer
Kahiau Design Group
Landscape
David Y. Tamura Associates, Inc.
Material
Sun Valley Bronze (dRA design line). Fleetwood Doors and Windows. Texture Inc. – various stone products. The finish materials selected for their durability also contribute to the modern aesthetic and refined sense of restraint. The zinc roof shingles, black aluminum frames, steel fascias and columns, colored cement plaster, and natural stone contribute to the balanced simplicity. The interior features stone and teak floors, grayish stained oak ceilings and millwork, granite countertops, and veneer plaster walls.
Typology
Residential › House
This duplex housing complex is located in Michigan, USA. The fluidity of its form merges with the landscape, the concept is a continue surface that unifies the space between the social and private area, with a slab/wall of precast concrete.
Project name
Gemini House
Architecture firm
GAS Architectures
Tools used
Rhinoceros 3D, Grasshoper, Adobe After Effects, Adobe Premiere
Principal architect
Germán Sandoval
Design team
Kesia Devallentier, Germán Sandoval
Visualization
GAS Architectures
Typology
Residential › House
The clients desired a versatile, informal family home centered on a bright, day-lit main room that could comfortably accommodate a range of uses as well as objects, furniture and pictures.
Project name
Lucent Modern
Architecture firm
Buttrick Projects Architecture+Design
Location
Mill Valley, California, USA
Photography
Matthew Millman
Interior design
Buttrick Projects Architecture+Design
Structural engineer
Stott Engineering
Construction
Rod Beaton Construction
Material
Steel, Glass, Wood, etc.
Typology
Residential › House
Set amidst a volcanic boulder field in a pine and fir forest, Creek House is a family retreat that inhabits an existing outcrop clearing at the edge of the spring fed Martis Creek. Near the base of Lookout Mountain at Northstar California Resort, the house is conceived in plan as three directional bars that slide between and alongside the boulders...
Architecture firm
Faulkner Architects
Location
Truckee, California, USA
Photography
Joe Fletcher Photography
Design team
Greg Faulkner, Darrell Linscott, Jenna Shropshire, Owen Wright, Richard Szitar
Interior design
CP Interiors
Construction
Jones Corda Construction
Typology
Residential › House

