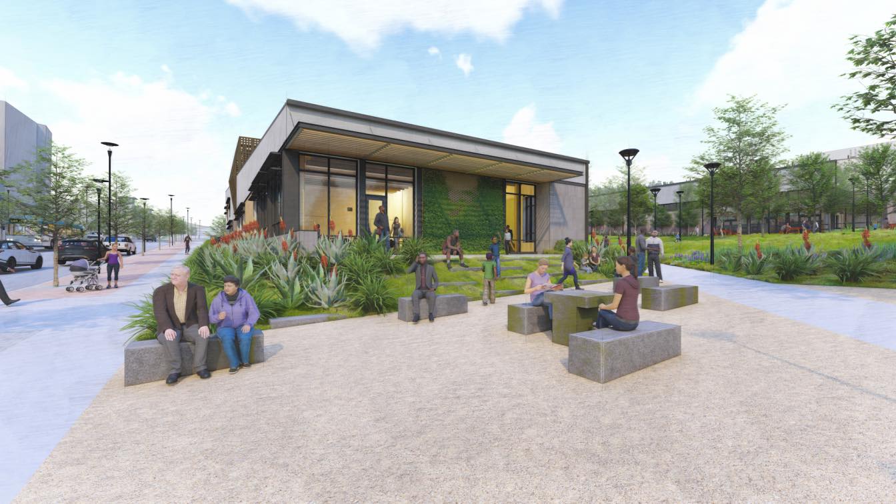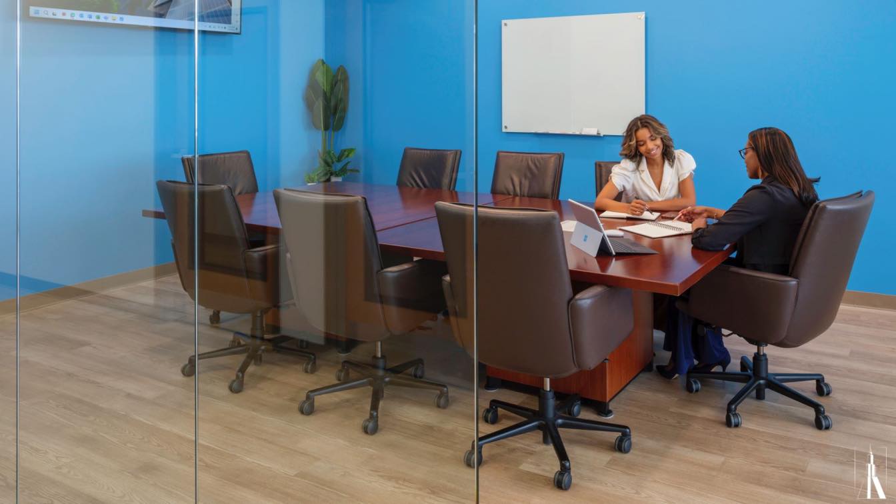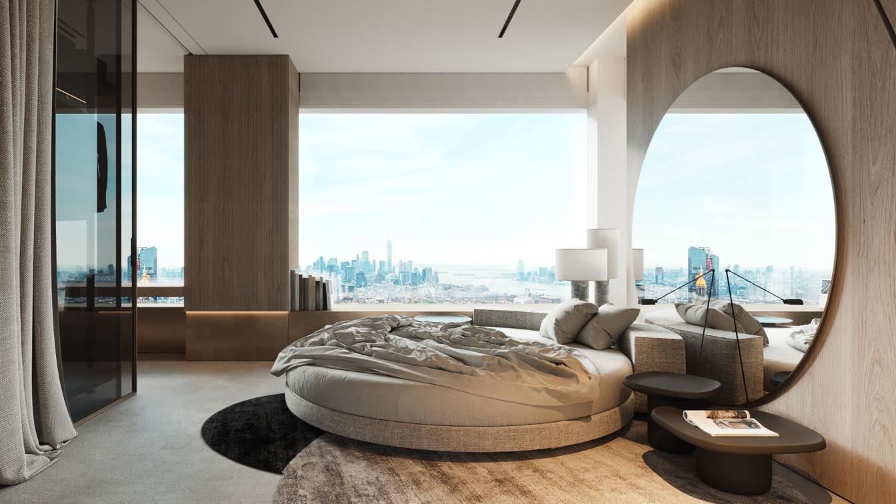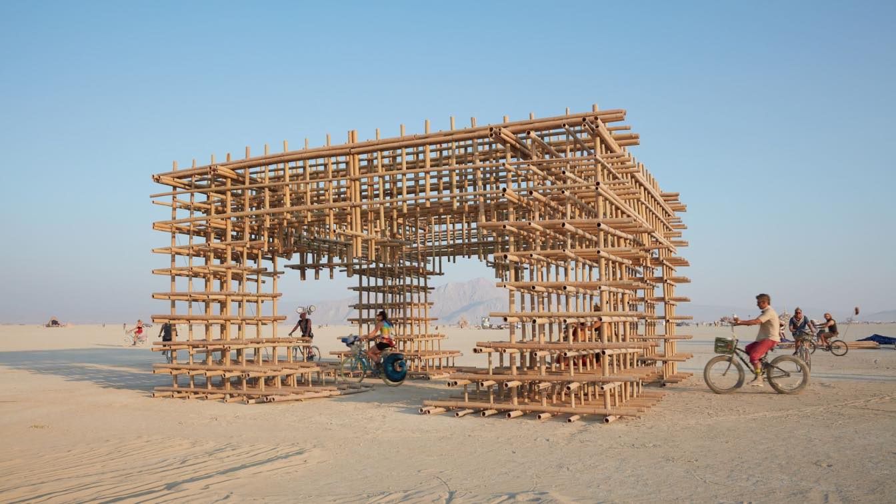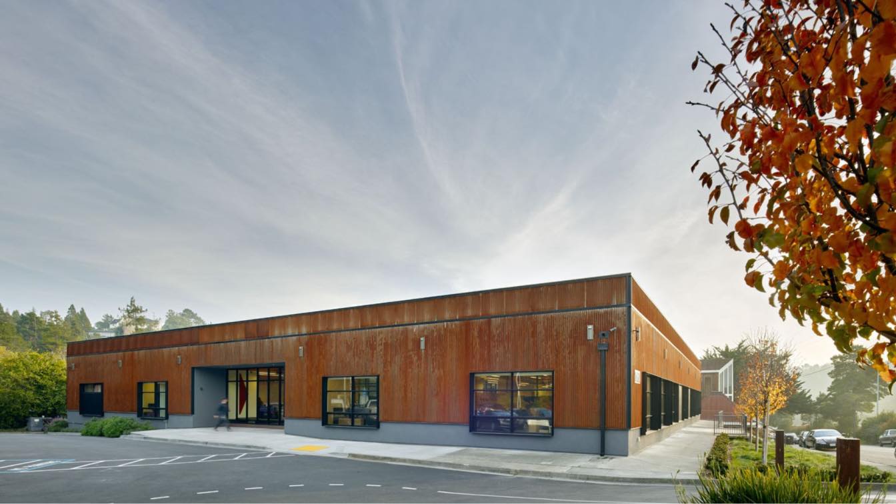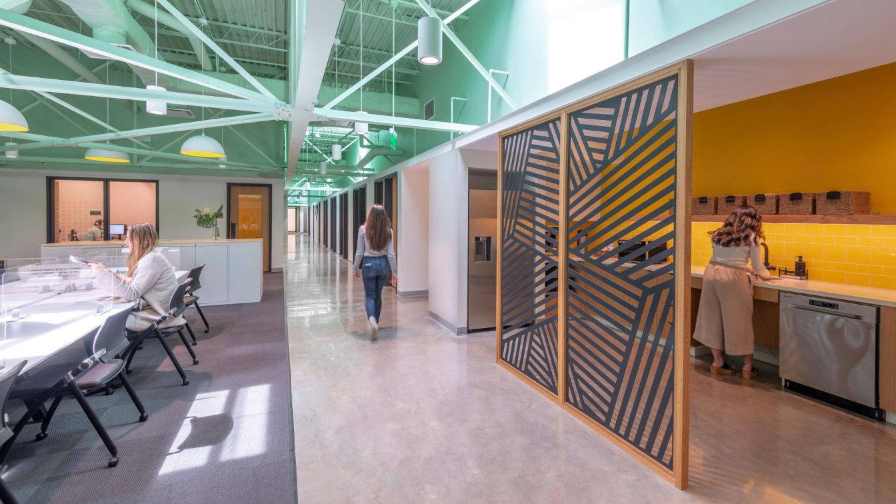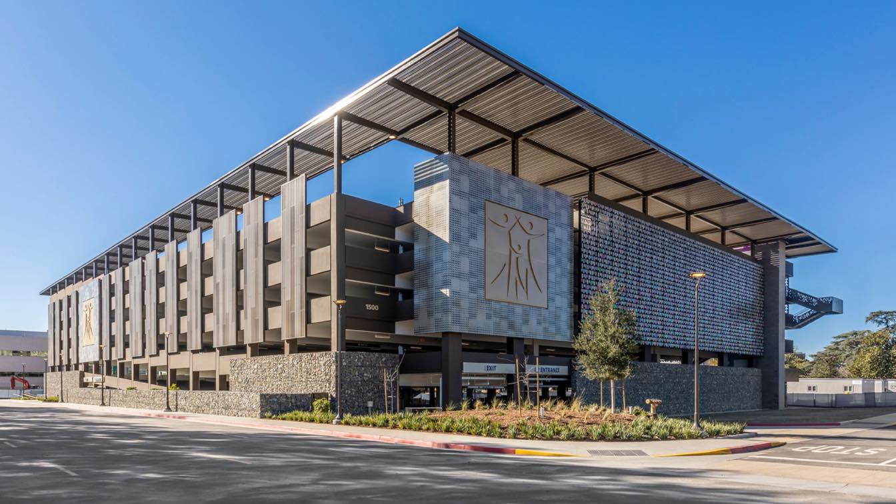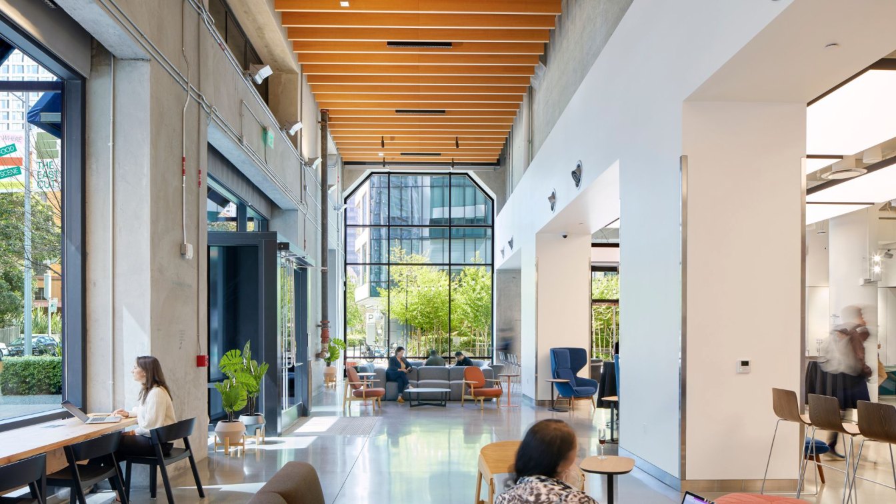The Sunnydale Community Center will be the heart of the redeveloped Sunnydale HOPE SF neighborhood and serve as a new gateway into McLaren Park. Combined with the adjacent Herz Recreation Center, the project creates a new campus that supports connections to nature and provides a safe, lively and nurturing environment.
Project name
Sunnydale Community Center
Architecture firm
Leddy Maytum Stacy Architects
Location
San Francisco, California, USA
Design team
Marsha Maytum, Gregg Novicoff, Corey Schnobrich, Ian Ashcraft-Williams, Jasen Bohlander, Dominique Elie, Aruna Bolisetty, Sally Lape, Sara Sepandar
Visualization
Leddy Maytum Stacy Architects
Client
Mercy Housing, Related California, Boys and Girls Club of San Francisco, Wu Yee Children's Services
Typology
Cultural Architecture › Community Center
The conversion and enhancement of an existing vacant cold dark shell into a thriving and vibrant business headquarters in North Carolina. Focus was placed on ensuring that the client-facing spaces were inviting, easily accessible, and most importantly embodied the following adjectives: modern, sleek, clean, energetic, vibrant, and trusting.
Project name
Envalence Energy & Solar Solutions
Architecture firm
M Ramseur & Associates, PLLC (Based out of North Carolina, USA) (https://mramseur.com/)
Location
Albemarle, North Carolina, USA
Photography
Peter Brentlinger (Architectural Photographer, Charlotte, North Carolina, USA)
Principal architect
Mitchell Ramseur, RA, NOMA, AIA, NCARB (BArch at Tuskegee University; March at University of Illinois, Urbana-Champaign)
Design team
Vani Aldianto, Clayton Consulting and Design (Led by Brian Clayton, BIM Specialist), & Mitchell Ramseur, RA, NOMA, AIA, NCARB
Collaborators
Client & Design Team
Interior design
Chell Design Group Studios (Led by Kimberlie Wade, Charlotte, North Carolina, USA)
Environmental & MEP
Optima Engineering (Led by Amanda Brooks, PE, North Carolina, USA)
Lighting
Chell Design Group Studios & Optima Engineering
Supervision
Vani Aldianto (Local Project Manager)
Tools used
Autodesk Revit, SketchUp Pro
Material
Glass, Steel, Concrete
Typology
Commercial › Office Building
New York is a city that never ceases to amaze with its extraordinary buildings and apartments. One of them is the 58-story Skyscraper located on Fifth Ave in the city center. An apartment on one of the highest floors of this building is a dream come true for anyone who wants to experience the atmosphere of New York at its best.
Project name
262 5th Avenue, Highrise Building Apartament
Architecture firm
Kuoo Tamizo Architects
Location
262 5th Avenue, New York, USA
Principal architect
Katarzyna Kuo Stolarska , Mateusz Kuo Stolarski
Design team
Kuoo Tamizo Architects
Visualization
Kuoo Tamizo Architects
Typology
Residential › Apartment
More than 880 bamboo poles shipped from Malaysia were used to create this rectangular gateway by (OU) Officeuntitled co-founders Benjamin Anderson, Christian Robert and Shawn Gehle. According to the team, the material was chosen for its "grounding" qualities. They estimated that the poles used for the sculpture had a carbon sink of -7.5 metric tons...
Architecture firm
(OU) Officeuntitled
Location
Black Rock City, Nevada, USA
Photography
Benny Chan, Officeuntitled
Principal architect
Shawn Gehle, Christian Robert, Benjamin Anderson
Design team
(OU) OFFICEUNTITLED, Culver City, CA Team: Co-founders and Principals - Ben Anderson, Christian Robert, Shawn Gehle with Jillian Leedy, Kat Ślęczek, Nik Miller, Guillem Camps, Kai Kingma, Mirko Wanders, Rogelio Mercado, Panchenchen Feng, Lucca Scherraus, Noah Wali, Don and Truman Mutal and many other volunteers
Collaborators
SEAD Bamboo, Malaysia |Team: Lucas Loo, Founder & Executive Director
Structural engineer
JTK Consult, Malaysia | Dr. Kribanandan and Logithasan Krishnan. Arup, Los Angeles | Robert Pallmann, PE SE, Tohiyasu Yoza . RBHU, San Francisco | Ali Lahijanian and Alan Lum
Lighting
Felix Lighting, La Mirada, CA | Team: David McKinnon, Eric Wilson
Visualization
Kilograph, Los Angeles, CA | Team: Keely Colcleugh, Shannon Sweeney, and Tom Spall
Tools used
Rhinoceros 3D, Enscape, V-ray
Construction
(OU) OFFICEUNTITLED, Culver City, CA Team: Co-founders and Principals - Ben Anderson, Christian Robert, Shawn Gehle Jillian Leedy, Kat Ślęczek, Nick Miller, Guillem Camps, Kai Kingma, Mirko Wanders, Rogelio Mercado, Panchenchen Feng, Lucca Scherraus, Noah Wali, Don and Truman Mutal and many other volunteers
Typology
Spectacular (Art Installation)
This adaptive reuse project transforms the most banal of commercial box buildings into a light-filled courtyard office space specifically outfitted for a discerning, high-end residential builder with an exclusive clientele.
Project name
Redwood Highway
Architecture firm
Studio VARA
Location
Mill Valley, California, USA
Photography
Bruce Damonte
Design team
Christopher Roach, Maura Fernández Abernethy, Jackie Fung
Interior design
Studio VARA
Civil engineer
CSW/ Stuber-Stroeh Engineers
Structural engineer
GFDS Engineers
Environmental & MEP
Axiom Engineers
Construction
Van Acker Associates
Typology
Commercial › Office Building
Second Harvest is one of the region’s largest food banks, carrying out a mission to end hunger by providing food access, advocacy, education, and disaster response. The organization provides food and support to 700+ community partners and programs across 23 parishes, and their staff and volunteers distribute the equivalent of more than 32 million m...
Project name
Second Harvest
Architecture firm
EskewDumezRipple
Location
New Orleans, Louisiana, USA
Photography
Michael Mantese
Design team
Mark Ripple, Principal-in-Charge. Jose Alvarez, Project Manager. Kim Nguyen, Project Architect. Mark Thorburn, Project Architect. Kristin Henry, Interior Designer. Jill Traylor, Director of Interiors. Tracy Lea, Specifications. Jeannine Ford, Construction Administration
Collaborators
Geotechnical Engineer: Eustis Engineering Services, LLC; Spackman Mossop & Michaelsmoses Engineersschrenk, Endom & Flanagan, Llcdonahue Favret
Interior design
EskewDumezRipple
Landscape
Spackman Mossop Michaels
Structural engineer
Schrenk, Endom & Flanagan, LLC
Environmental & MEP
Moses Engineers, Inc.
Construction
Donahue Favret
Typology
Office Building › Interior Design
The City of Hope Parking Structure project is a six-story concrete parking structure offering 1,087 parking stalls for patients and staff, with future capability for retail space on the ground level. CO Architects was part of the design-build team with TRC Parkitects and McCarthy Building Companies to create Parking Structure A.
Project name
City of Hope Northeast Parking Structure
Architecture firm
CO Architects, TRC Parkitects
Location
Duarte, California, USA
Photography
RMA Photography
Principal architect
Gina Chang, AIA, EDAC
Design team
Gina Chang, AIA, EDAC; Arnold Swanborn, AIA
Built area
350,800 ft²t / 33 m²
Collaborators
Architect of Record: TRC Parkitects. Fire Protection Design-Build Contractor: Axis Fire Protection. Earthwork and Grading Contractor: Sharma General Engineering Contractors. Sheet Metal, Epic Façade, BOK, Louvers, Expansion Joints: Southwest Specialty Contractors. Kinetic Façade Supplier: EXTECH (Exterior Technologies). Cable Barriers Contractor: All Star Post-Tension. Rebar and Post-Tension Cables Contractor: Martinez Steel Corporation. Misc. Metal Contractor: Sanie Manufacturing Company. Framing and Drywall Contractor: Church & Larsen. Site Concrete Contractor: J&M Concrete Contractors. Masonry Contractor: Frank S. Smith Masonry. Precast Concrete: StructureCast. Glazing Contractor: M-Tech Glass. Tile Contractor: City Tile & Stone Tile. Signage Contractor: AD/S (Architectural Design & Signs). Parking Controls Contractor: Automated Parking Technologies. Striping and Truncated Domes Contractor: Interstate Striping and Signs. Site Utilities Contractor: Murray Company Mechanical Contractors. Elevator Contractor: Otis Worldwide Corporation. Waterproofing Contractor: Pacific Waterproofing & Restoration. Painting Contractor: Pecoraro. Doors and Hardware Contractor: REW. Flooring Contractor: Signature Flooring. Toilet Accessories Contractor: Stumbaugh & Associates. Asphalt Paving Contractor: Western Paving Contractors. Third Party Inspection Company: Terracon Consultants
Landscape
IDLA, Pierre Landscape
Structural engineer
JWSE Structural Engineers (Main Structure); Ficcadenti Waggoner and Castle Structural Engineers (Stairs, Façade, Canopy)
Environmental & MEP
Athena Engineering, George Kauffman Plumbing, Bergelectric Corp.
Construction
McCarthy Building Companies
Supervision
Jacobs Engineering
Tools used
Rhinoceros 3D, Grasshopper, Unity Game Engine, Resolume Arena
Client
City of Hope National Medical Center
Known as the Temazcal Room, this newly developed amenity space, located off the main lobby of the Bay Area Metro Center in downtown San Francisco, provides a flexible, light-filled venue designed for a wide range of uses to support office tenants working above.
Project name
Temazcal Room
Location
San Francisco, California, USA
Photography
Mikiko Kikuyama
Design team
Paul Cooper, Principal In Charge. Bobbie Fisch, Consulting Principal. Samantha Rose, Designer. Rachel Hammond. Paul Leoffler
Collaborators
Acoustical, AV/Telecom, Security Engineer: Salter; Foodservices: Webb Foodservice Design; Client: Bay Area Headquarters Authority
Interior design
TEF Design
Structural engineer
Holmes
Environmental & MEP
MHC Engineers
Lighting
Silverman & Light
Client
Bay Area Headquarters Authority
Typology
Commercial › Office Building, Amenity Space

