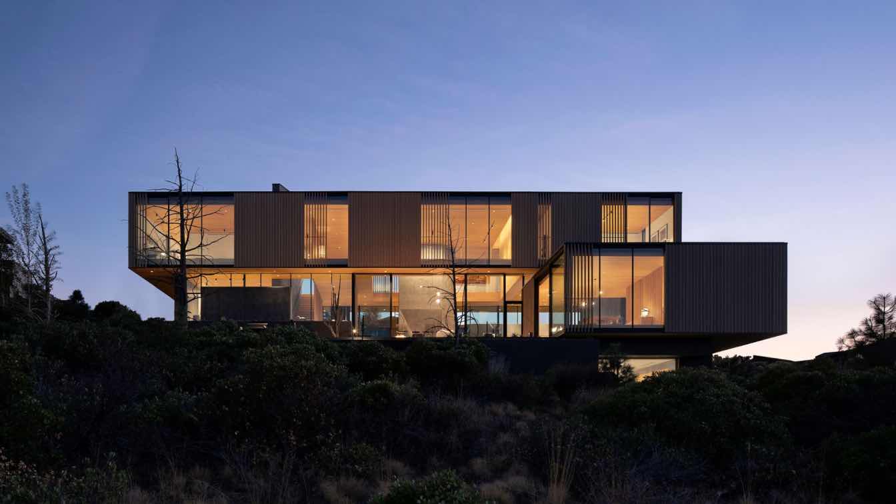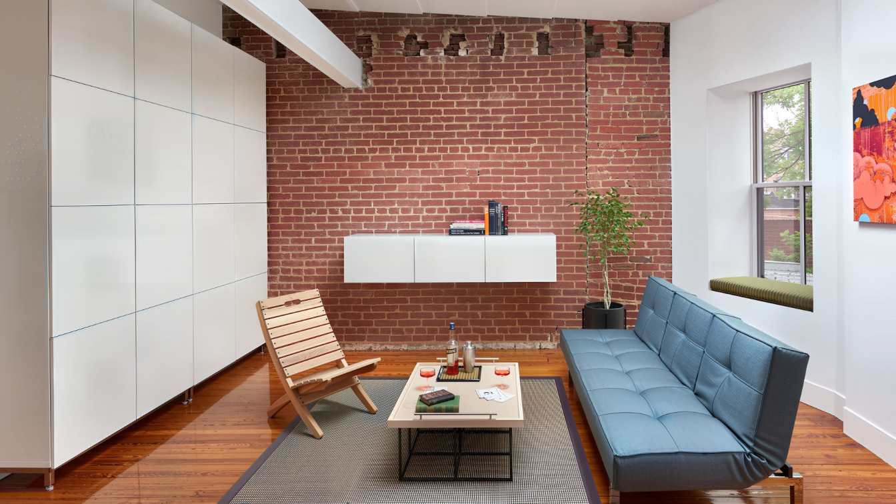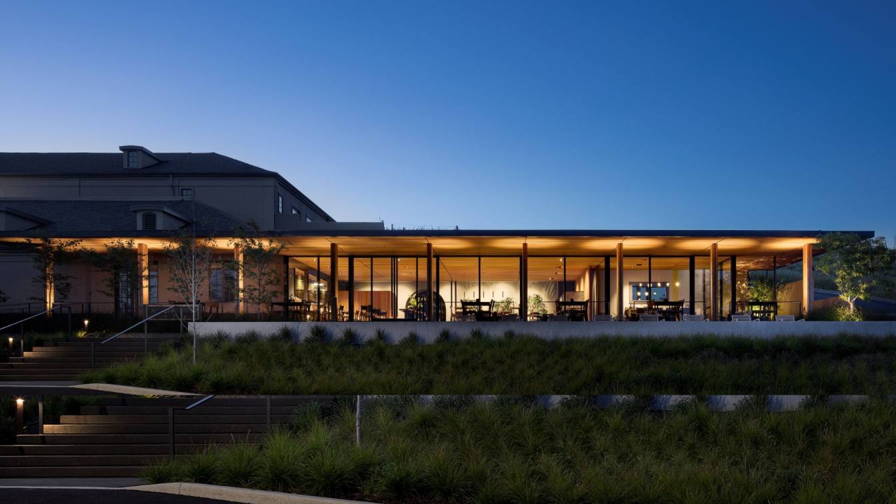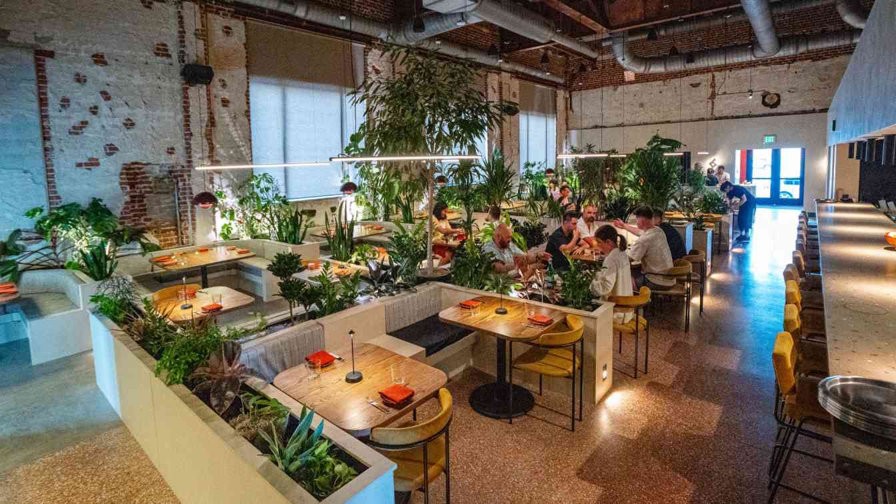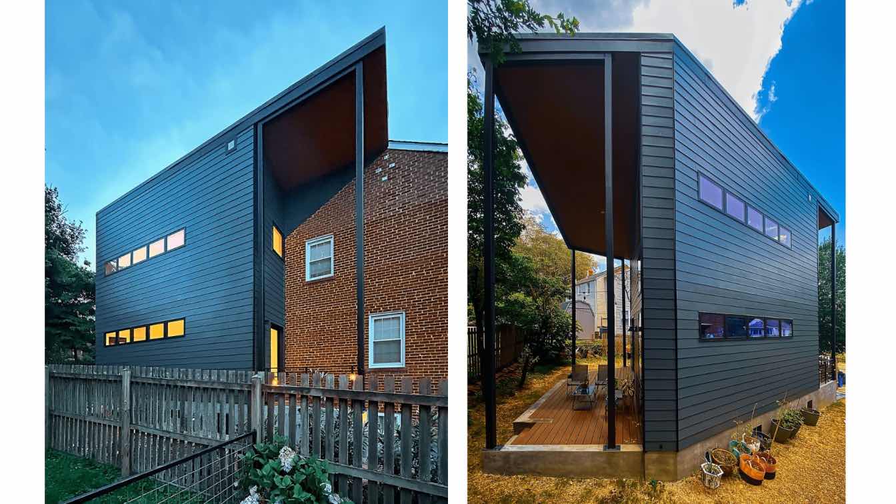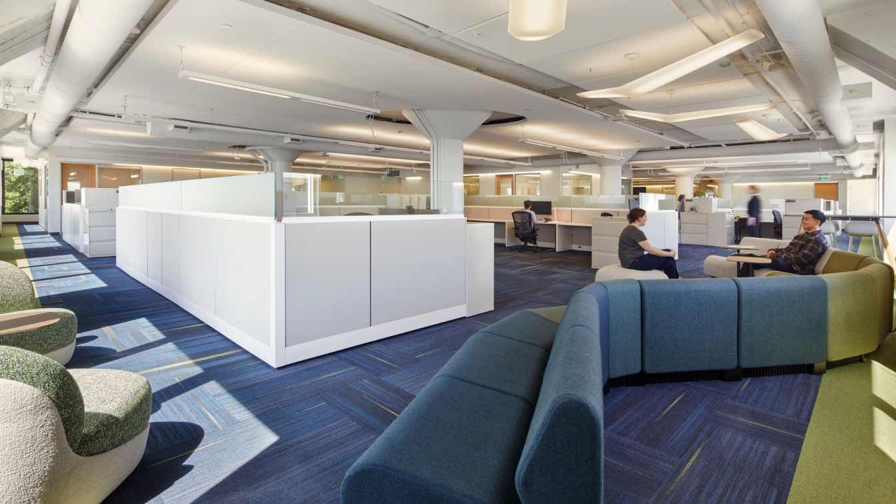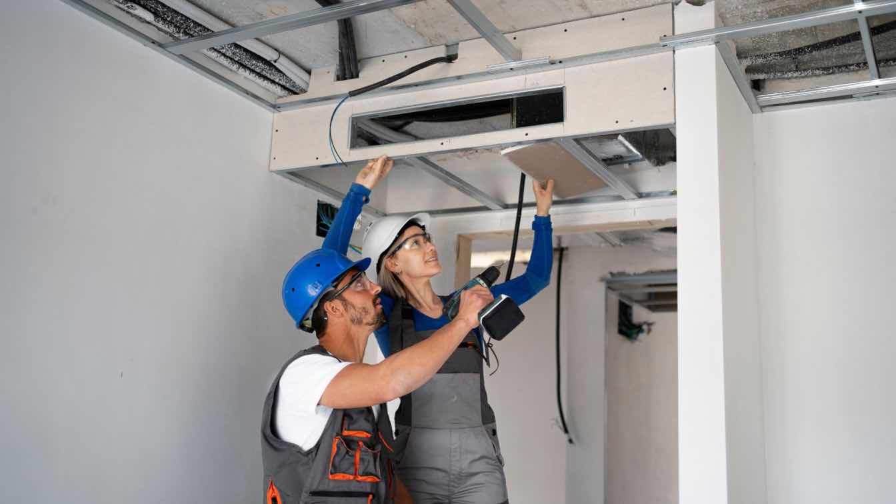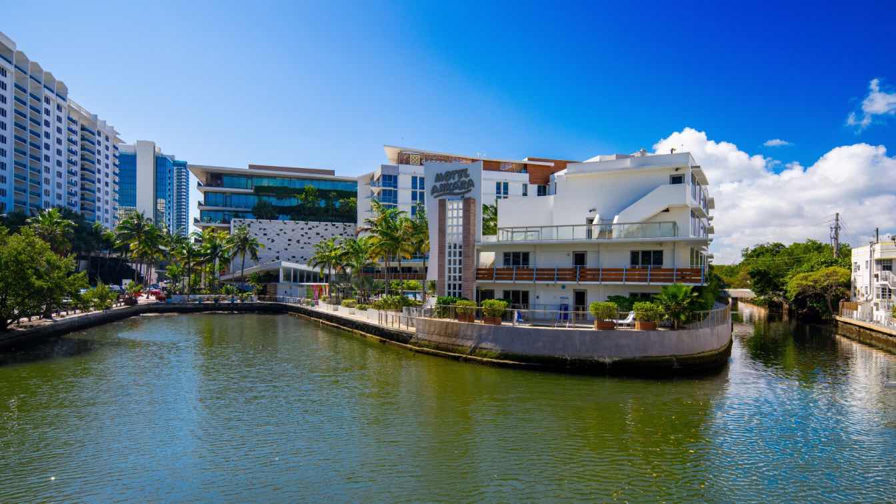The design for this family home in Central Oregon’s high desert landscape balances a sophisticated spatial arrangement with a rich yet minimal material palette. The building form is a highly sculptural abstraction that engages in a dialogue with its surroundings.
Project name
Tetherow Overlook House
Architecture firm
Hacker Architects
Location
Bend, Oregon, USA
Photography
Jeremy Bittermann
Design team
Corey Martin, Design Principal. Nicholas Hodges, Project Manager. Emily Knudsen, Interior Design. Nicolas Pectol, Nicolas Smith, and Sohee Ryan, Project Team
Structural engineer
Madden & Baughman Engineering
Landscape
Szabo Landscape Architecture
Material
Concrete, Wood, Glass, Steel
Typology
Residential › House
The future owners of this 1880s, 4,000 square feet rowhome, were originally looking to move for a more urban experience. In the fall of 2010, they fell in love with a vintage Victorian row house close to the neighborhood of Logan Circle, unaware of the history behind it. Due to discrepancies in 19th century paperwork.
Project name
The house of four belles
Architecture firm
Wiebenson & Dorman Architects PC
Location
Logan Circle, Washington DC, USA
Photography
Jesse Gerard, from Hoachlander Davis Photography
Structural engineer
Jim Konnick, JGK
Lighting
Brian McIntyre, Flux Studio
Construction
JV Enterprises, Madden Corporation
Typology
Residential › House
Archery Summit was founded in 1993 with a purpose to explore the potential of the pinot noir grape in the Willamette Valley region. The winery helped to build the region’s reputation for world-class pinot noir wines over the years, in a facility purpose built to handle every aspect of production.
Project name
Archery Summit
Architecture firm
Heliotrope Architects
Location
Dayton, Oregon, USA
Photography
Jeremy Bittermann
Design team
Joe Herrin, AIA (Principal). Renee Boone (Project Manager). Jonathan Teng, AIA (Project Architect).
Collaborators
Geotechnical Engineer: GeoEngineers, Inc.
Interior design
Heliotrope
Civil engineer
Humber Design Group Inc.
Structural engineer
Swenson Say Faget
Landscape
Ground Workshop
Construction
R&H Construction
From the vibrant heart of Caldwell, Idaho, Amano has become a beloved destination for those seeking an inspired fusion of traditional and modern Mexican cuisine paired with craft cocktails. When owners Salvador and Becca Alamilla set their sights on revitalizing a historic downtown building for their new space.
Project name
Amano Restaurant
Architecture firm
Cushing Terrell
Location
Caldwell, Idaho, USA
Photography
Travis Estvold / Cushing Terrell
Design team
Principal in Charge: Nicole Dovel-Moore. Project Manager: Kelyn Allen. Architecture: Nicole Dovel-Moore. Interior Design: KovichCo
Interior design
Cushing Terrell
Collaborators
Fire Protection: Dan Kopp. Production: Grace Johnson. Kitchen Design: Curtis Restaurant Equipment. Schematic Design: GTC Design
Built area
Main floor: 4,900 ft². Second floor/speakeasy: 1,800 ft². Outdoor/patio: 3,600 ft²
Civil engineer
Adam Schlegel
Structural engineer
Lindsay Watters
Environmental & MEP
Electrical Engineering: Tyler Victorino Mechanical Engineering: Jacob Mortensen
Construction
Kreizenbeck Constructors
Typology
Hospitality › Restaurant
Tucked into Silver Spring, Maryland, the Chi Residence is a quiet suburban lot deceivingly close to the nation’s capital. Looking to expand their traditional house in a modern 760 square foot extension, the new indoor / outdoor space on the ground floor and primary bedroom on the upper floor create a natural flow into the modern space.
Project name
Chi Residence
Architecture firm
Wiebenson & Dorman Architects PC
Location
Silver Spring, Maryland, USA
Principal architect
Kendall Dorman
Design team
Wiebenson & Dorman Architects PC
Structural engineer
Robert Wixson, APAC Engineering Inc
Lighting
Brian McIntyre, Flux Studio
Supervision
Madden Corporation
Tools used
Revit, Adobe Acrobat Suite
Material
Marvin (windows), Tamlyn (cladding), Trex (decking), The Sliding Door Company (sliding deck door), Benjamin Moore (paint)
Typology
Residential › House, Addition
Following the successful initial workplace build-out of the Bay Area Metro Center, TEF Design was engaged under a term contract to provide ongoing interior architectural services supporting the evolving needs of the Bay Area Headquarters Authority.
Project name
BAHA Hybrid Office
Architecture firm
TEF Design
Location
San Francisco, California, USA
Photography
Mikiko Kikuyama
Design team
Paul Cooper, Principal. Jennifer Tulley, Principal/Project Manager. Kate Thorson, Project Manager/Designer. Amy Stock, Designer. Joshua Que, Designer
Interior design
TEF Design
Construction
Field Construction
Client
Bay Area Headquarters Authority
Typology
Commercial › Office
The Houston area offers many air duct cleaning services that meet different needs, budgets, and preferences. Each company brings its own strengths, from quick scheduling to specialized treatments for dust, mold, and allergens.
Written by
Liliana Alvarez
Photography
Avraham Kempe
Miami Modern, or MiMo, represents a significant regional adaptation of Mid-Century Modern architecture that emerged in South Florida following World War II.
Written by
Liliana Alvarez
Photography
Miami Beach, Florida, USA - The Creek South Beach, originally named The Ankara Motel, overlooking a waterway. Credit: Felix Mizioznikov

