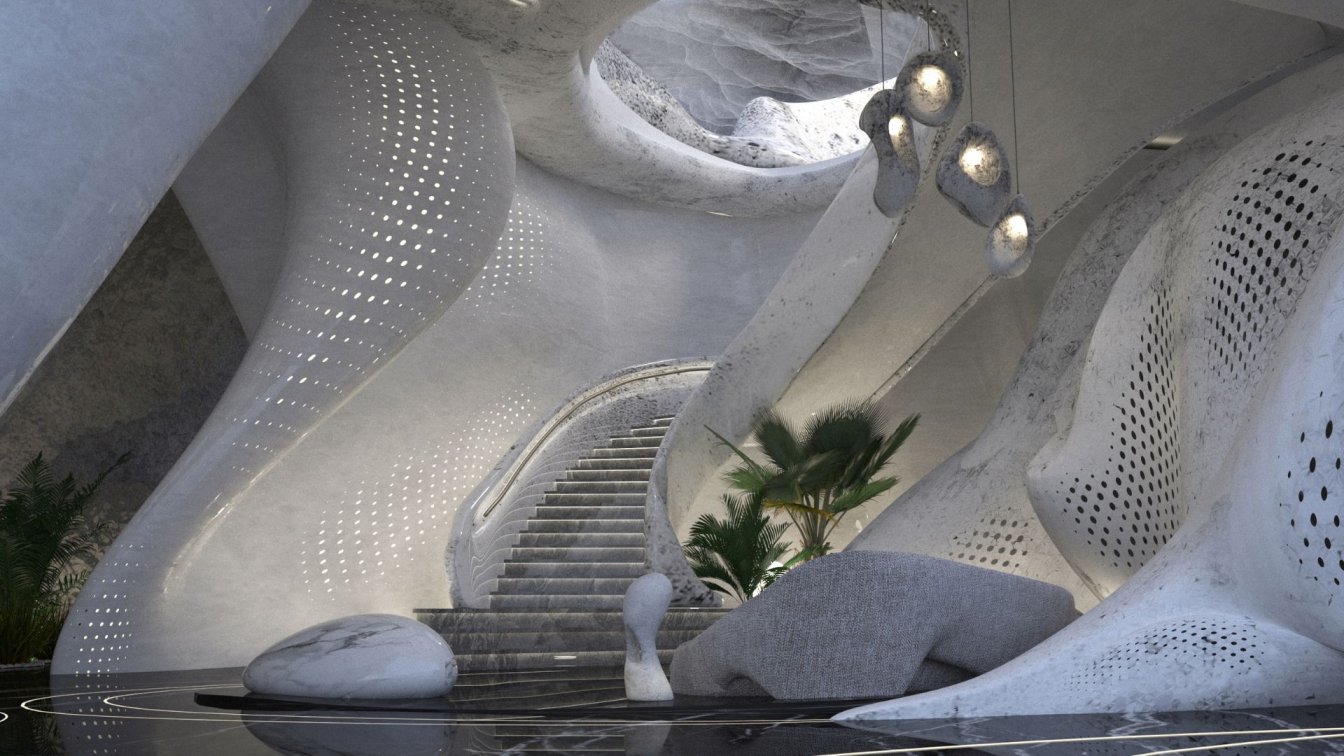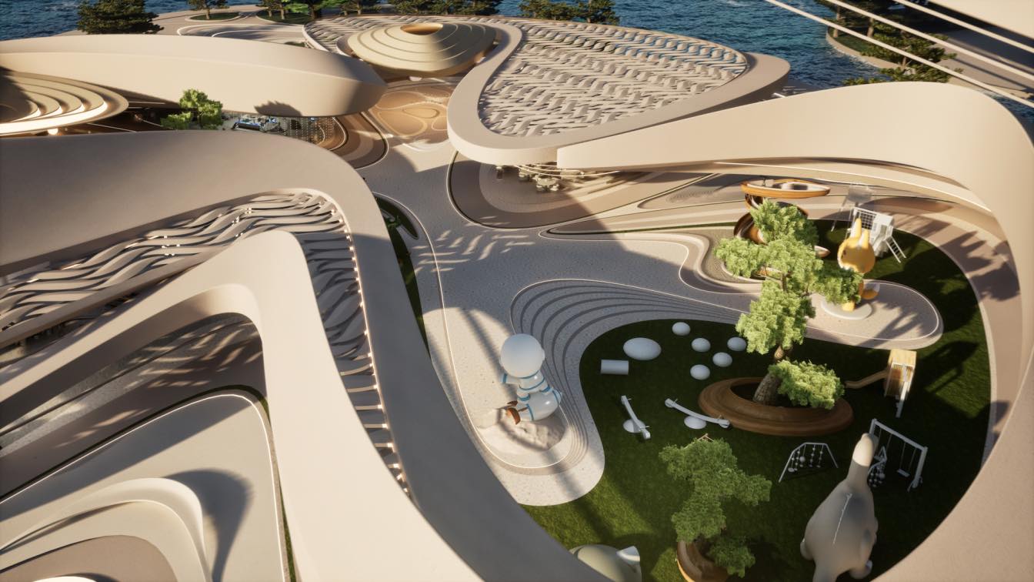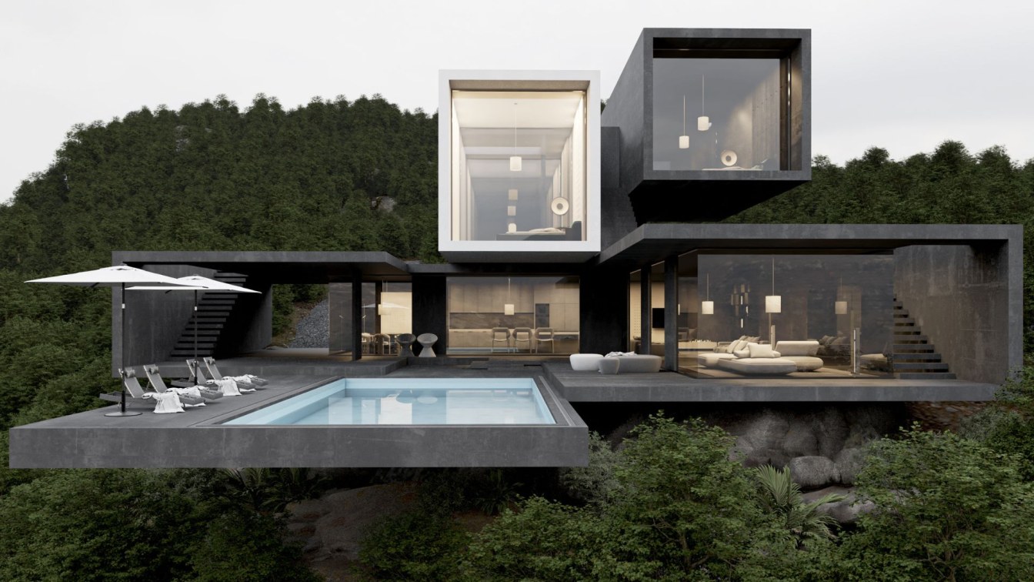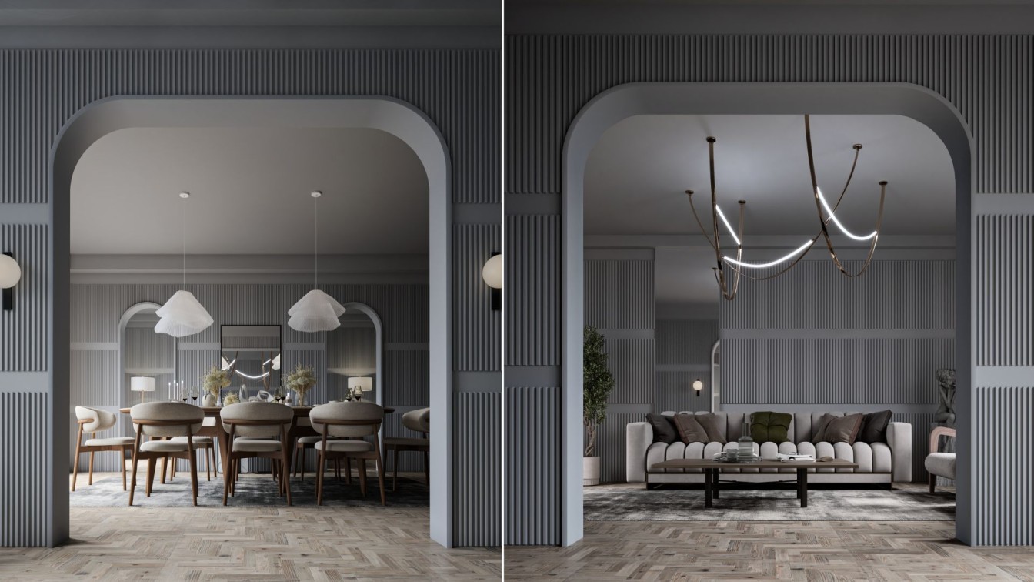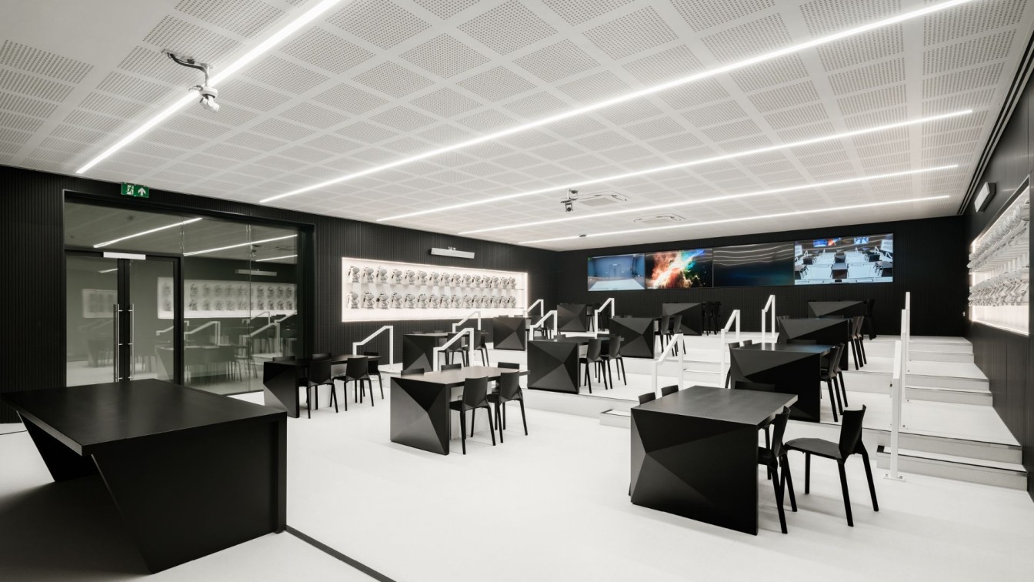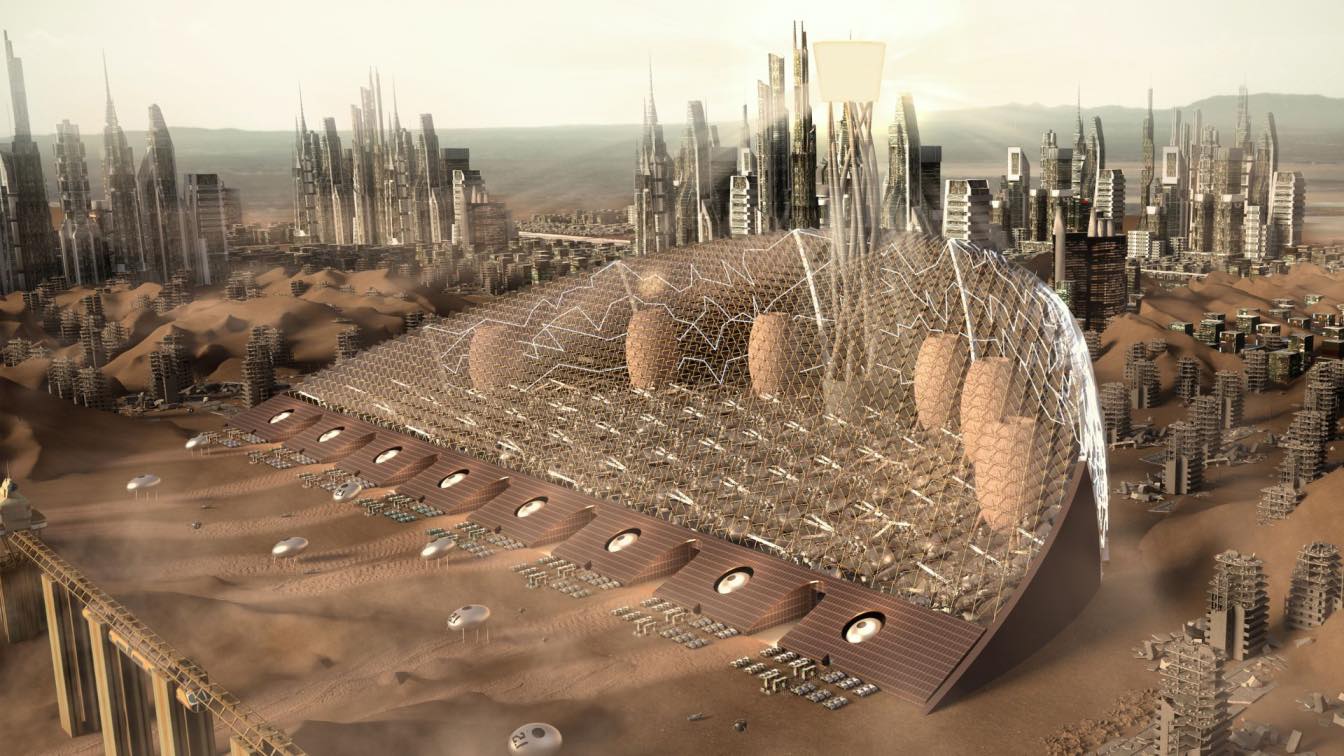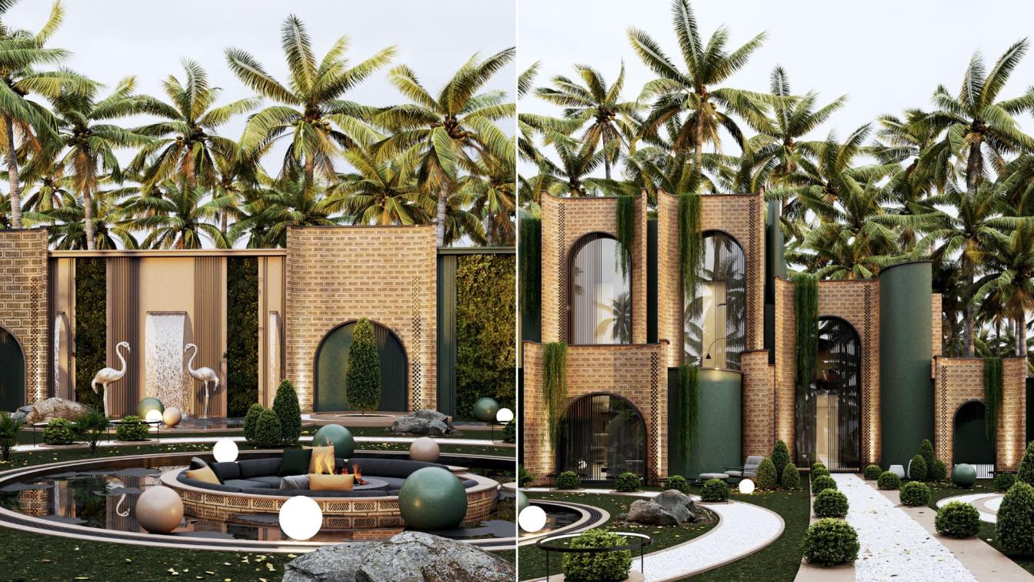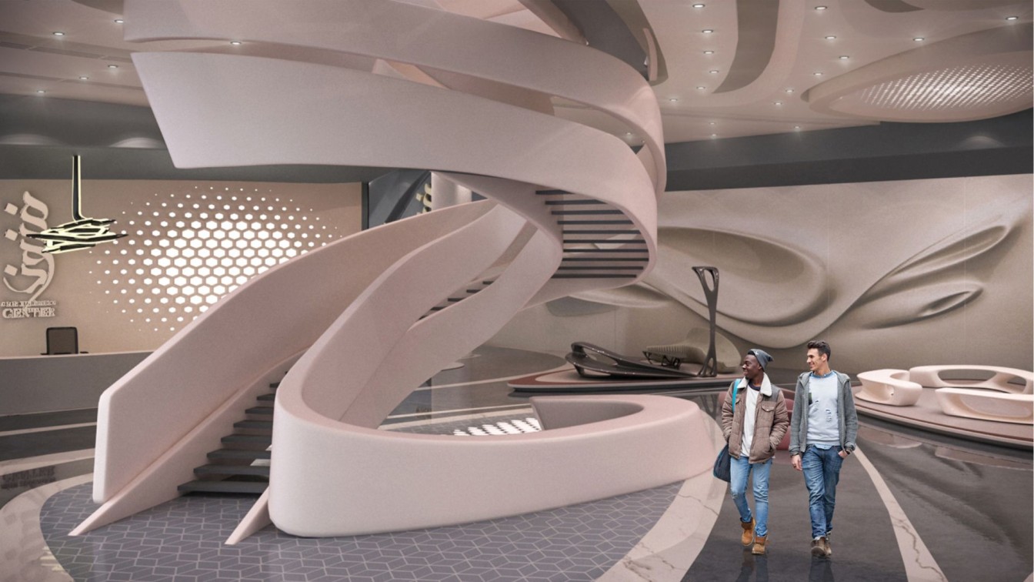The main idea behind the resort project in Al-Galala city is to integrate the natural beauty of the plateau with the interior design. Aiming to create a luxurious getaway that makes guests feel at one with the stunning surroundings. Also opening the architecture form into the landscape, with organic shapes and natural materials such as stone and wo...
University
Alexandria University, Egypt
Tools used
Autodesk AutoCAD, Autodesk 3ds Max, V-ray 5, Adobe Photoshop
Project name
Varuya Al-Galala Resort
Location
Al-Galala City, Egypt
Status
Graduation Project
Typology
Hospitality › Resort
Future of Learning is a research project where education becomes an immersive adventure, empowering learners to fully participate and unlock their full potential and thrive in a rapidly changing society.
Project name
Future of Learning
Architecture firm
Mind Design
Tools used
Autodesk Maya, Rhinoceros 3D, V-ray, Adobe Photoshop
Principal architect
Miroslav Naskov
Design team
Jan Wilk, Michelle Naskov
Visualization
nVisual Studio
Typology
Future Architecture
The forest villa project in the north of Iran is located in the heights of the forest. The project consists of three floors, the ground floor, main spaces. The first floor is the bedroom and the second floor is the master bedroom. The style of the project is modern, the material used in the project is microcement material.
Project name
Forest Villa
Architecture firm
UFO Studio
Tools used
Autodesk 3ds Max, V-ray, Adobe Photoshop
Principal architect
Bahman Behzadi
Visualization
Bahman Behzadi
Typology
Residential › Villa
Atefeh Hoseini: You like the use of gray color in your home
Architecture firm
Atefeh Hoseini
Tools used
Autodesk 3ds Max, V-ray, Adobe Photoshop
Typology
Residential › House
Architects WindsorPatania are designing the future of education with their latest project, Extended Reality Lab (XR Lab) for Eastern Colleges Group. Students have started to explore the awe-inspiring facilities comprising of four distinct areas: an Immersion Lab, a Collaboration Theatre, a Green Room, and a Conference Room. XR Lab’s facilities prio...
Project name
Extended Reality Lab (XR Lab)
Architecture firm
WindsorPatania
Photography
WindsorPatania, Mark Hadden Photography
Principal architect
Giovanni Patania
Design team
Giovanni Patania, Fares Issa
Collaborators
Giovanni Patania, Fares Issa
Interior design
WindsorPatania
Structural engineer
Gawn Associates
Environmental & MEP
G&G Design Services
Lighting
PHOS, Commercial Lighting
Supervision
Fusion Project Management
Tools used
Microstation, Autodesk 3ds Max, V-ray
Construction
Coulson Building Group
Material
Polish Paster, Steel Structure
Client
Eastern Colleges Group
Typology
Education Facilities
ARK2.0 is an ambitious architectural concept that aims to revolutionize the way we generate electricity by tapping into the vast potential of seawater. This visionary project seeks to create a futuristic facility that harnesses the power of chemical components present in seawater to produce renewable and sustainable energy.
University
Cairo University
Teacher
Mohamed Noeman, Toka Hassan
Tools used
Rhinoceros 3D, Grasshopper, V-ray, Adobe Photoshop
Typology
Futuristic Architecture
Palm Villa project is designed for a region in Iran. The project consists of several spaces and two floors. The area under the villa is 380 square meters and landscape is 780 meters.
Architecture firm
UFO Studio
Tools used
Autodesk 3ds Max, V-ray, Adobe Photoshop
Principal architect
Bahman Behzadi
Visualization
Bahman Behzadi
Typology
Residential › House
The project idea was inspired by performance art, specically the study of ballet dancers' movements and stripping them down into lines and shapes to create the internal space, elements, and basic forms of theaters, using them as a general guideline for design, with the aim of generating a design that is characterized by dynamism.
Student
Khaled Ibrahem Mohamed
University
Faculty of Fine Arts, Alexandria University, Department of, Interior Architecture
Tools used
AutoCAD, Autodesk 3ds Max, V-ray, Adobe Photoshop
Project name
Performing Arts Center
Semester
The second semester
Location
Lakeside King Mariout, Alexandria, Egypt
Built area
The overall architectural project” 22600 m²” - But the interior spaces that has been studied” 2000 m²"
Site area
Lakeside King Mariout
Status
Concept Design, Graduation Project
Typology
Cultural Architecture > Cultural Center

