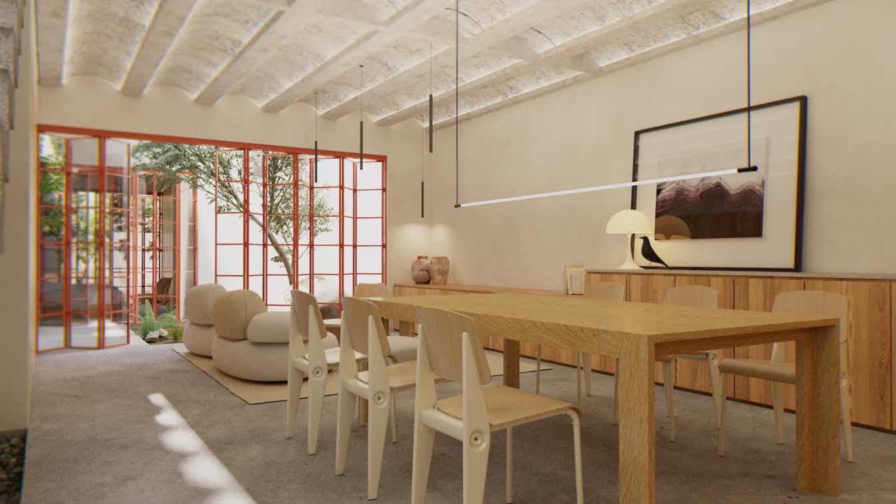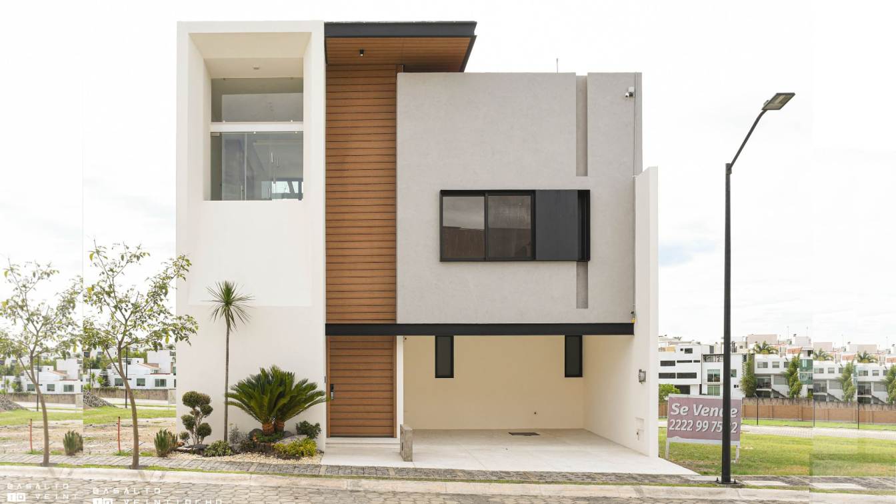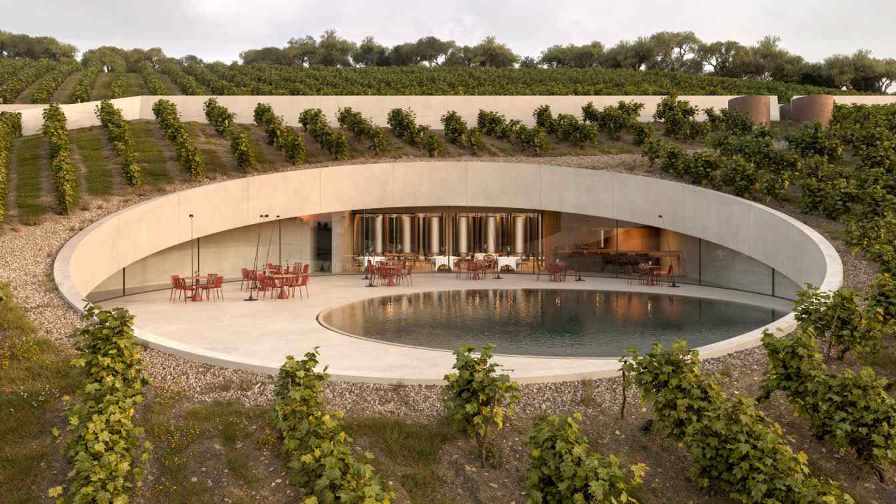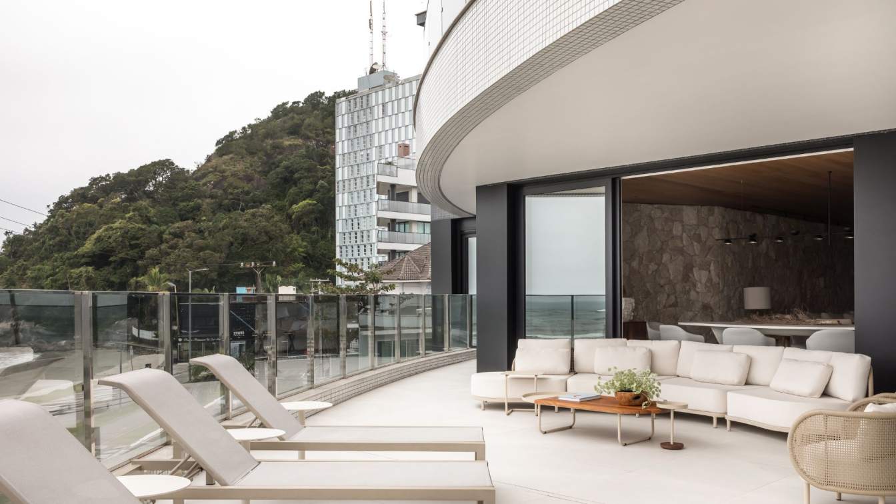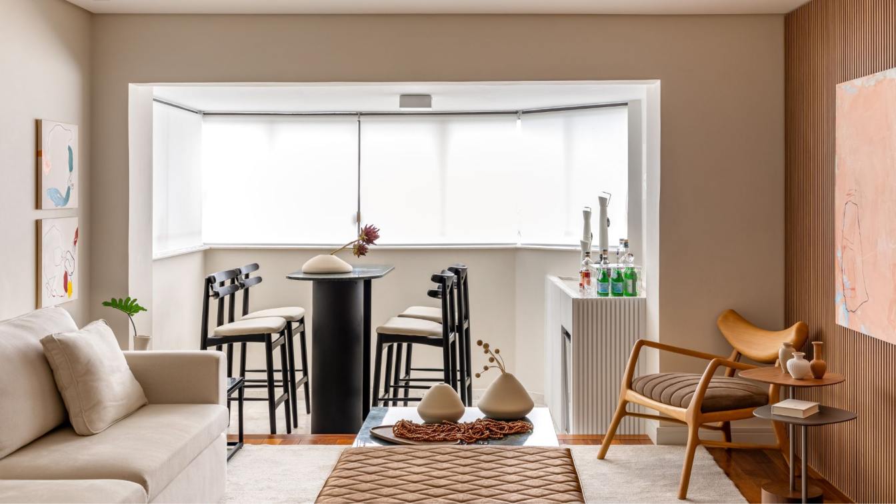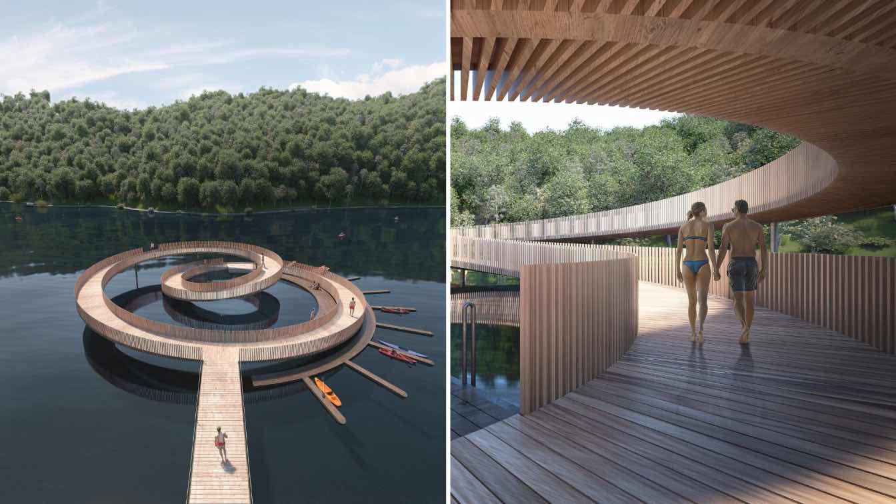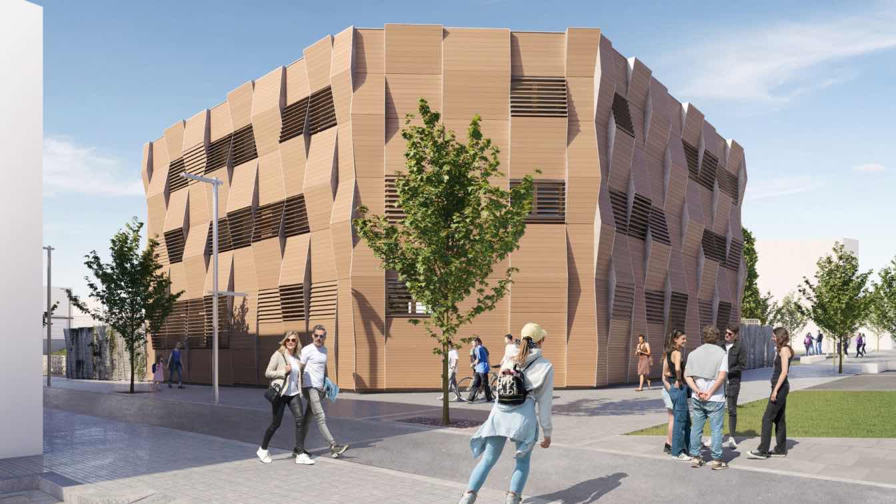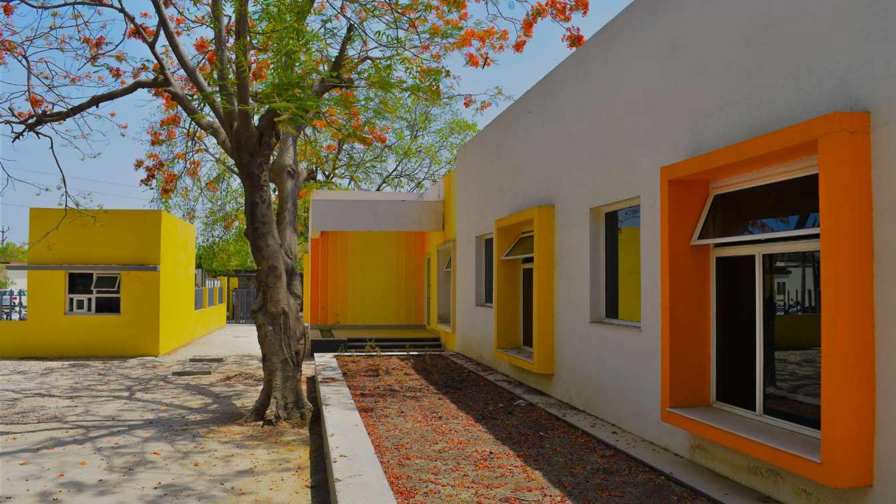This Mestiza Architecture project is a declaration of love for our land, our sun, and our way of experiencing space. From the heart of Tlaquepaque, Jalisco, this project draws on the deep roots of Mexico—its raw materials, its incandescent light, its playful spirit—and transforms them into a contemporary architecture that breathes with pride.
Architecture firm
Iñaqui Ponce
Location
Tlaquepaque, Jalisco, Mexico
Tools used
SketchUp, AutoCAD, V-ray, Adobe Photoshop
Principal architect
Iñaqui Ponce
Visualization
Iñaqui Ponce
Typology
Residential › House
CASA Brussels is a home designed with light and spaciousness in mind, taking into account its urban context, but at the same time offering its users to feel in a spacious environment. On the ground floor we are welcomed by a triple height, which connects the three levels of the house with a staircase.
Project name
Casa Bruselas
Architecture firm
BASALTO10VEINTIOCHO
Photography
Daniel González
Principal architect
Daniel González, Jorge Flores
Design team
Daniel González, Jorge Flores
Structural engineer
Basalto 10 Veintiocho
Lighting
Daniel González, Jorge Flores
Supervision
Daniel González, Jorge Flores
Visualization
Daniel González, Jorge Flores
Tools used
AutoCAD, SketchUp, V-ray, Adobe Photoshop
Construction
Basalto 10 Veintiocho
Material
Interceramic, Tenerife
Typology
Residential › House
FOTIS ZAPANTIOTIS Associated Architects: The architectural proposal primarily seeks to address the integration of the building into the landscape, both in terms of form and the scale of intervention.Give n the extensive area required, an underground design was deemed essential and the only way to embed the structure within the terrain.
Project name
New Winery Project in Northern Evia, Greece
Architecture firm
FOTIS ZAPANTIOTIS Associated Architects
Location
Aidipsos Evia, Greece
Tools used
AutoCAD, Autodesk 3ds Max, V-ray
Principal architect
Fotis Zapantiotis
Design team
Zapantiotis Fotis, Zarani Alexandra, Agapaki Maria
Collaborators
Civil engineer: Mavrozoumis Dimitris
Designed by architects Camila Trombini and Luiza Monclaro, from ARQ+CO Studio, this 348-square-meter apartment is located in Caiobá, a beach town in the municipality of Matinhos, on the coast of Paraná, Brazil. Conceived as a true seaside retreat.
Architecture firm
Arq+Co Studio
Location
Caioba, Paraná, Brazil
Photography
Eduardo Macarios
Principal architect
Camila Trombini, Luiza Monclaro
Design team
Juliana Rufino, Bianca Miranda
Interior design
Arq+Co Studio
Environmental & MEP engineering
Civil engineer
Overlap Engenharia
Landscape
Praia Brava, Caiobá
Lighting
ELed Light Studio
Tools used
AutoCAD, SkecthUp,V-ray
Typology
Residential › Apartment
Designed by architect Camila Dequech Ceschin Abdul-Hak, from DC55 Arquitetura, this 209-square-meter apartment located in the Bigorrilho neighborhood of Curitiba (Brazil) was renovated to accommodate the daily life of a couple and their daughter. The project was guided by a clear premise: to combine comfort, functionality.
Project name
Project Ripas Apartament
Architecture firm
DC55 Arquitetura
Location
Bigorrilho, Curitiba (PR), Brazil
Photography
Mariana Koentopp
Principal architect
Camila Dequech Ceschin Abdul-Hak
Design team
DC55 Arquitetura
Built area
209 m² (renovated area)
Interior design
DC55 Arquitetura
Environmental & MEP engineering
Lighting
Lighting project by DC55 Arquitetura
Material
Marble (Grupo Paraná), custom cabinetry (Takumi Móveis), loose furniture (Inove Design), artworks (Riviso Galeria de Arte), decorative objects (Ornament Casa), ceramic vases (Studio Tèrre)
Supervision
DC55 Arquitetura
Tools used
AutoCAD, SketchUp, V-ray, Adobe Photoshop
Client
Daniel, Michelly, Manuela
Typology
Residential › Apartment, Interior Renovation
Where the forest meets the water, X Atelier proposes a wooden structure that draws a continuous gesture over a bay of the Inha River, a tributary river of the Douro Region.
Architecture firm
X Atelier
Tools used
Rhinoceros 3D, Grasshopper, V-ray
Principal architect
Miguel Pereira, Ana Santos
Design team
Miguel Pereira, Ana Santos
The Jean Piaget redevelopment project will be the first in Sabadell to satisfy NZEB and Verde criteria, with the aim of decarbonising, promoting citizen empowerment and prioritising a circular economy through reuse and local production.
Project name
Radical regeneration: intervention of a public building for a Net Positive Impact with NZEB and circular criteria
Architecture firm
ROA Arquitectura
Location
Jean Piaget Square, Sabadell (Barcelona), Spain
Principal architect
Roger Orriols Gil
Design team
ROA Arquitectura
Visualization
ROA Arquitectura
Tools used
AutoCAD, Revit, Rhinoceros 3D, Autodesk 3ds Max, V-Ray, Grasshooper, Ladybug, Robot, Cype
Client
Ajuntament de Sabadell
Status
Under Construction
The architectural identity of Rajasthan is largely characterized by historic masonry structures highlighting a deep and enduring material culture. Among these, a post-independence educational institution, built with rubble masonry, stands as a symbol of resilience and functional pragmatism.
Project name
Primary School, Lala Kamalapat Singhania Public School (LKSPS)
Architecture firm
R+D Studio
Location
Nimbahera, Rajasthan, India
Principal architect
Shikha Doogar
Design team
Shikha Doogar, Shridhar Rao, Ashvajit Singh, Siddharth Saluja, Shruti Yadav, Kushagra Verma, Nitansh Tandon
Collaborators
Naveen Jaitley & Associates, UEDC
Civil engineer
Aman Kapoor
Structural engineer
Naveen Jaitley
Construction
Asiatic Build Well
Material
Local Limestone, Rubble masonry, Red Bricks, JK Cement, JK Wall Putty
Visualization
Think N 3D Studio
Tools used
AutoCAD, Autodesk 3ds Max, V-ray, Adobe Photoshop
Typology
Educational Architecture › School

