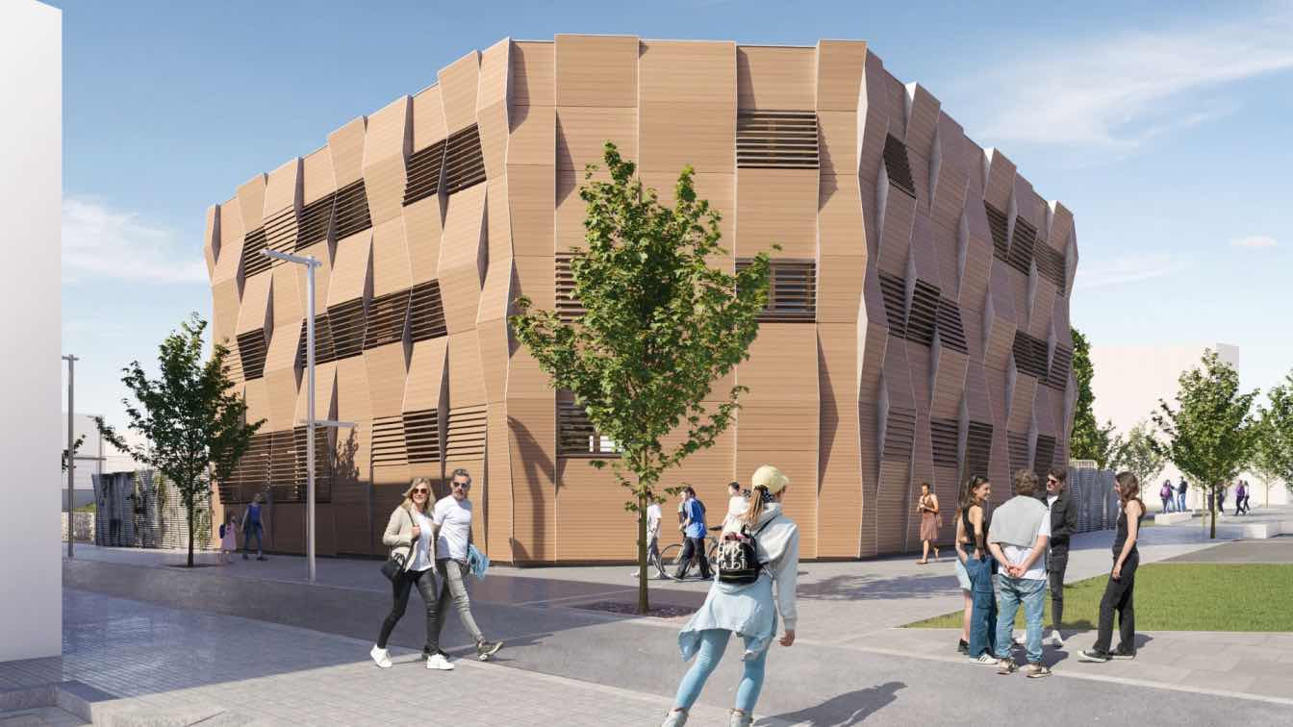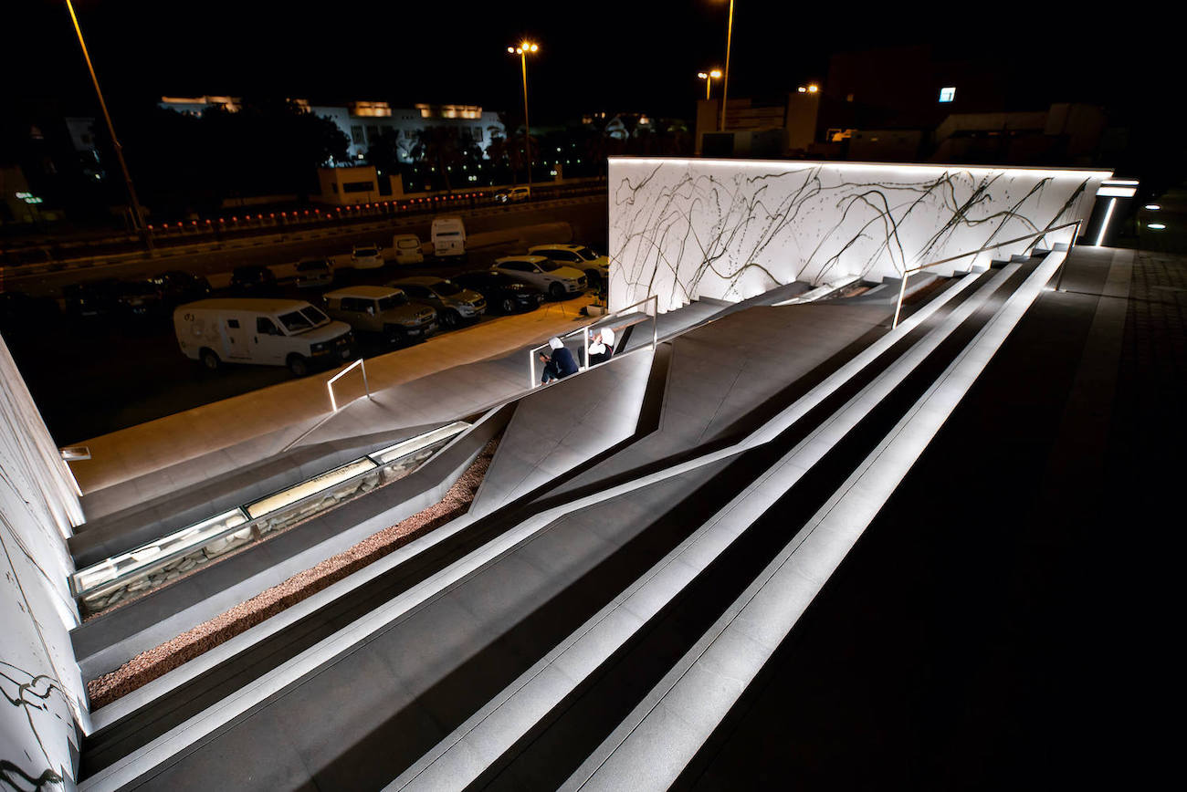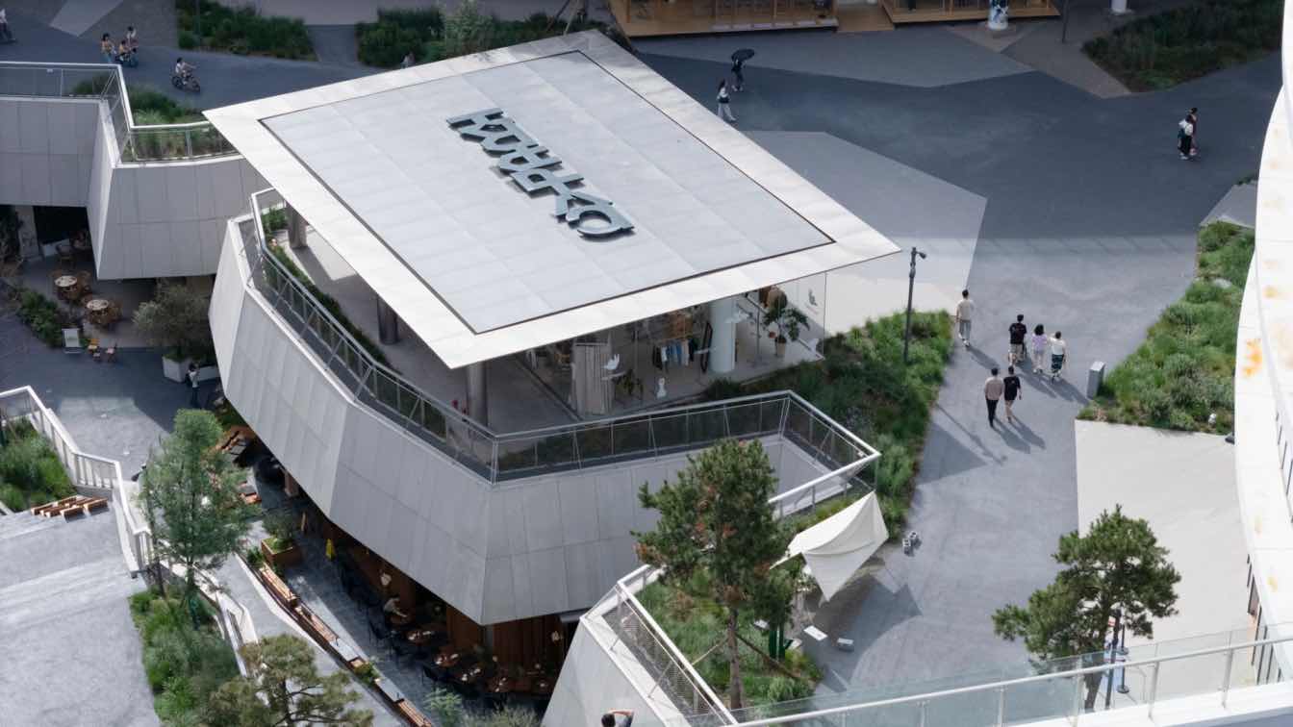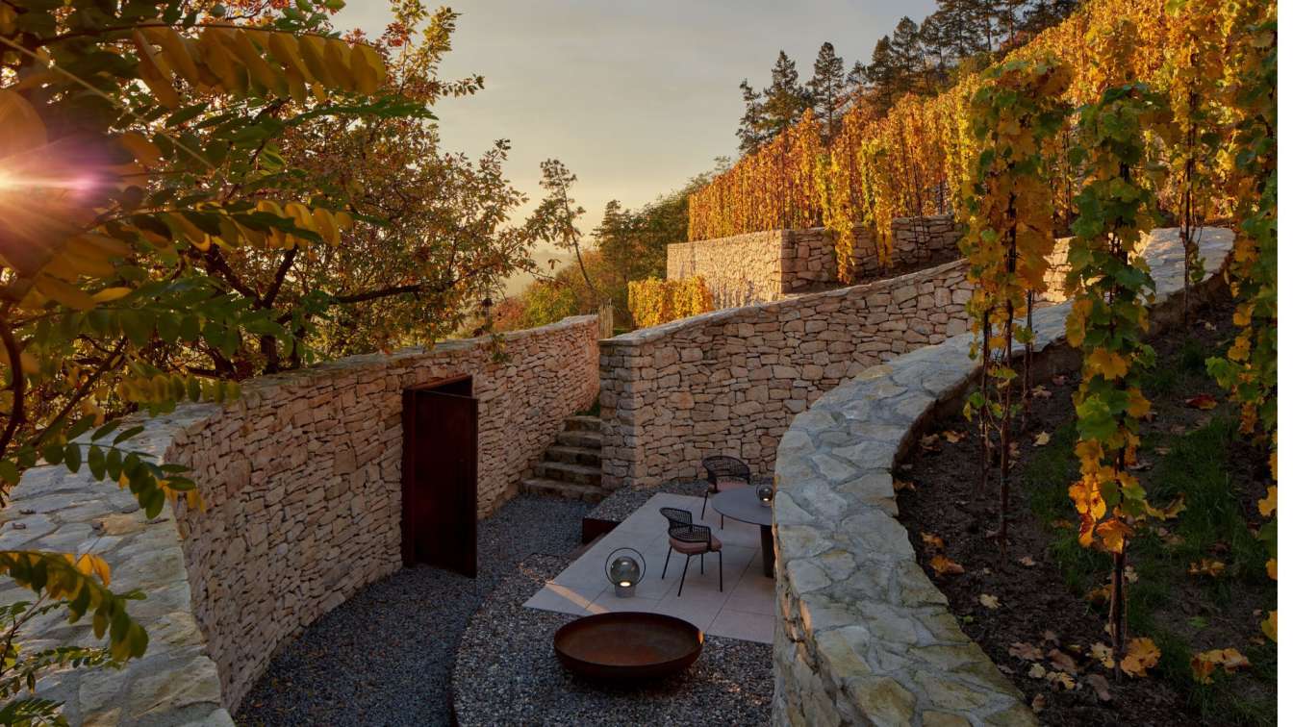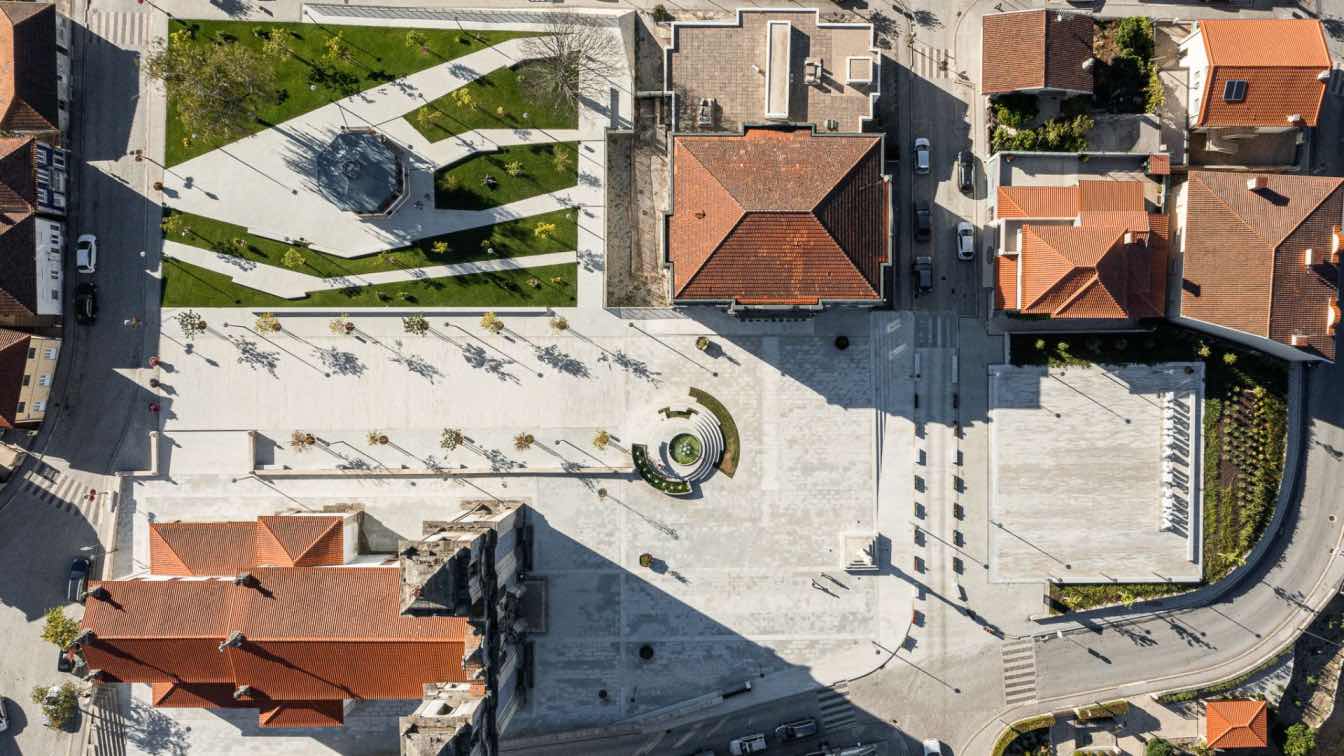ROA Arquitectura: The Jean Piaget redevelopment project will be the first in Sabadell to satisfy NZEB and Verde criteria, with the aim of decarbonising, promoting citizen empowerment and prioritising a circular economy through reuse and local production. A school, abandoned since 1931, will be transformed into a public facility, thereby improving its use and energy performance.
The decision to renovate rather than re-build permeates the entire project. The existing structure and walls will be retained thereby reducing concrete consumption. Demolition material will be used in the foundations. On-site recycling of woodwork, stone materials and radiators will be undertaken, as well as rainwater harvesting. The insulation and façade materials will be recyclable, from renewable and local sources.
Likewise, the building’s energy strategy will be based on reducing demand, improving compactness and maximizing passive energy systems. At least 30% of the building’s energy will be generated through thermal chimneys, Canadian wells and vegetation. The remainder will be generated through an innovative hybrid system that combines geothermal and aerothermal energy, depending on demand, which together with heat recuperators will reduce energy demand by 82.56%. Photovoltaic panels which will be installed on the roof, will further cover 75% of the building’s real consumption.

The main technical challenge encountered in the construction of the Jean Piaget redevelopment project was aligning the principles of a circular economy with the practical constraints of material reuse. Introducing circularity into the construction process is inherently complex, as it contrasts with the conventional tendency to redevelop buildings using new materials.
In this project, a key strategy was the recovery of existing materials that were still in good condition. Instead of discarding them, the team optimized these materials to improve their performance, enabling their reintegration into the building with enhanced functionality. This innovative approach not only reduced waste but also embodied the essence of circular design, proving that reused materials can achieve new and high-performing characteristics when thoughtfully reimagined.
The result will be an active, sustainable building reintegrated into the urban landscape and a replicable and scalable solution aimed at improving the inhabited environment. All of this has been recognized by a subsidy from Next Generation European Funds.





















