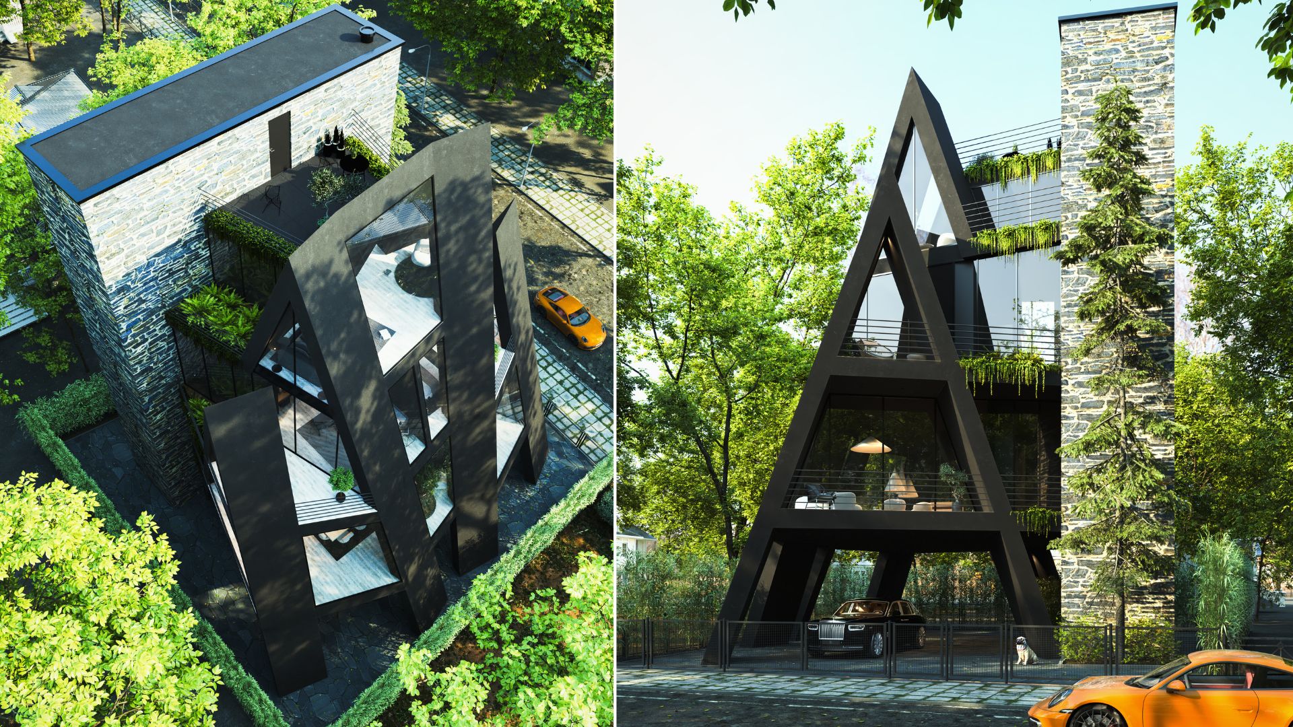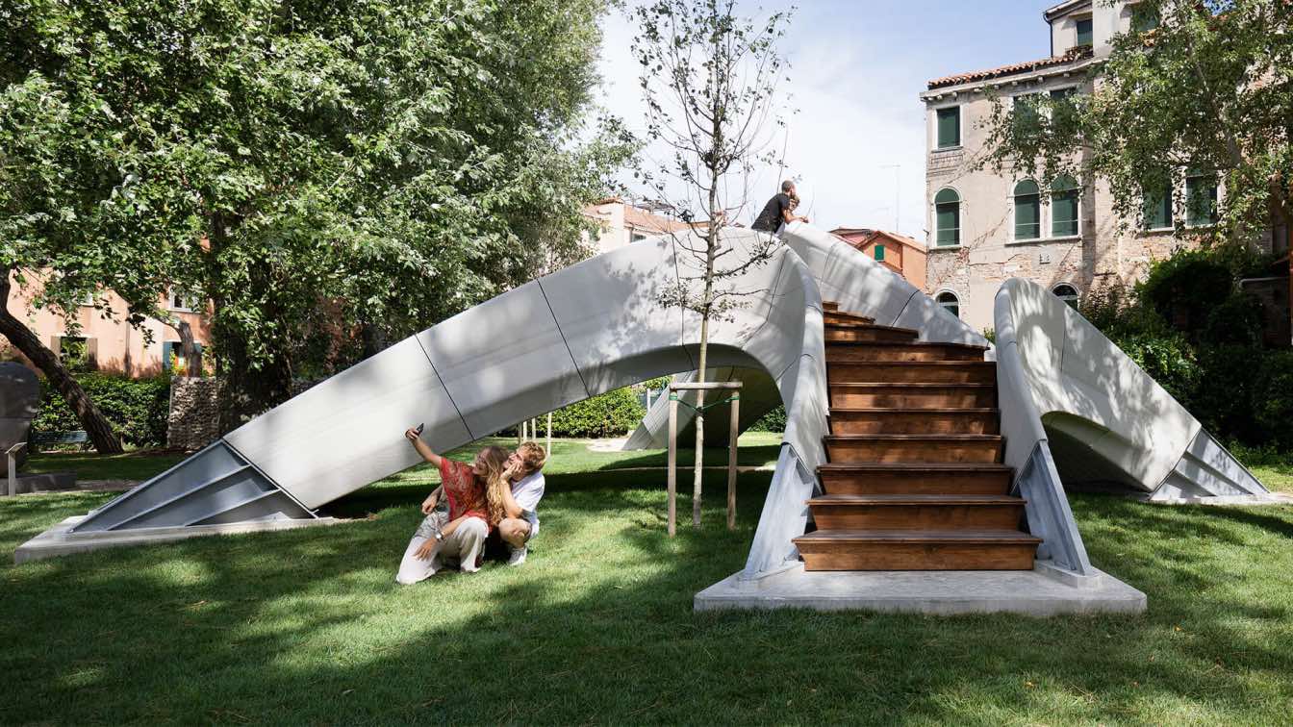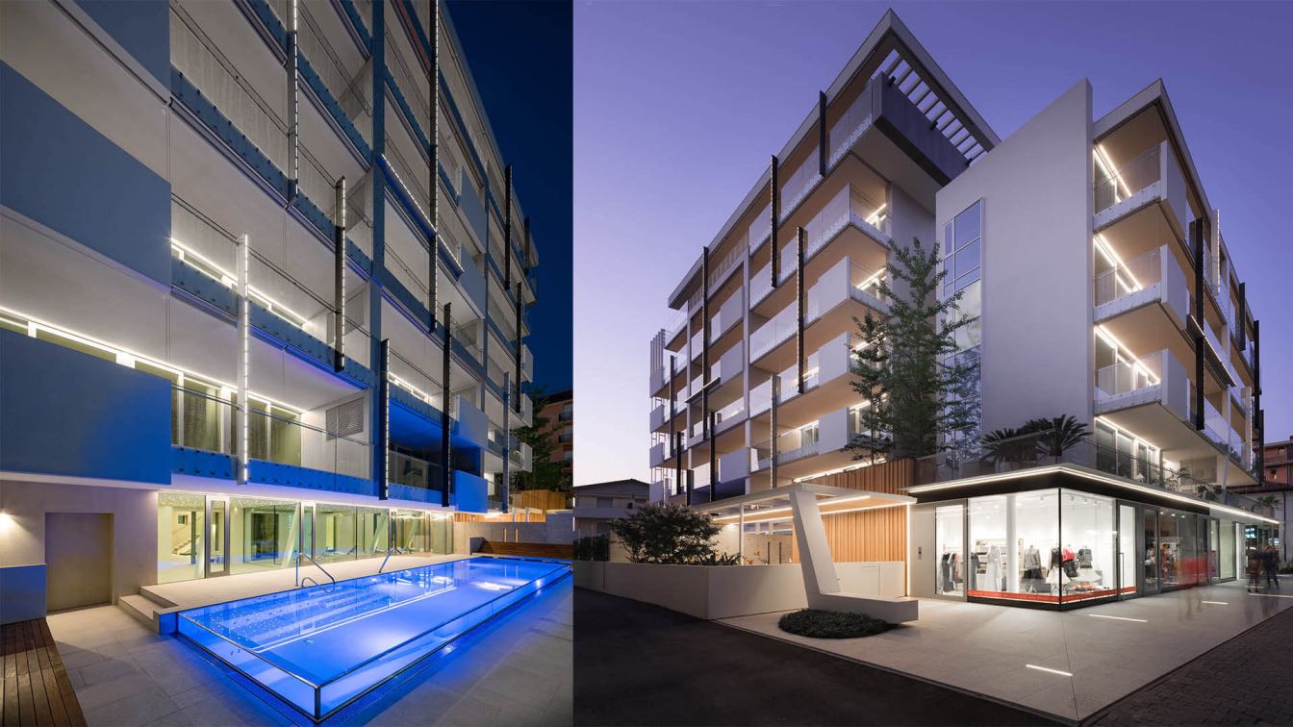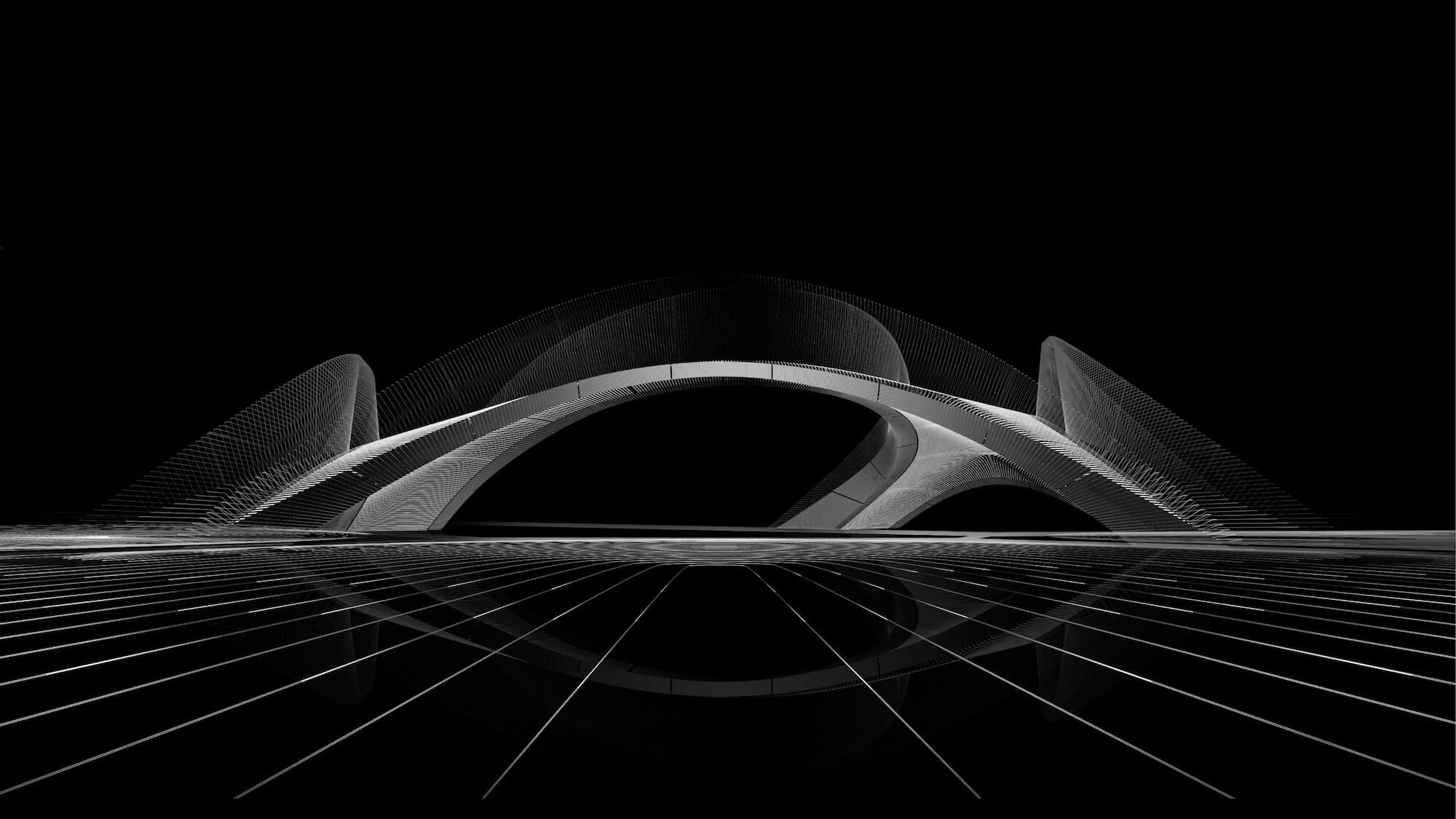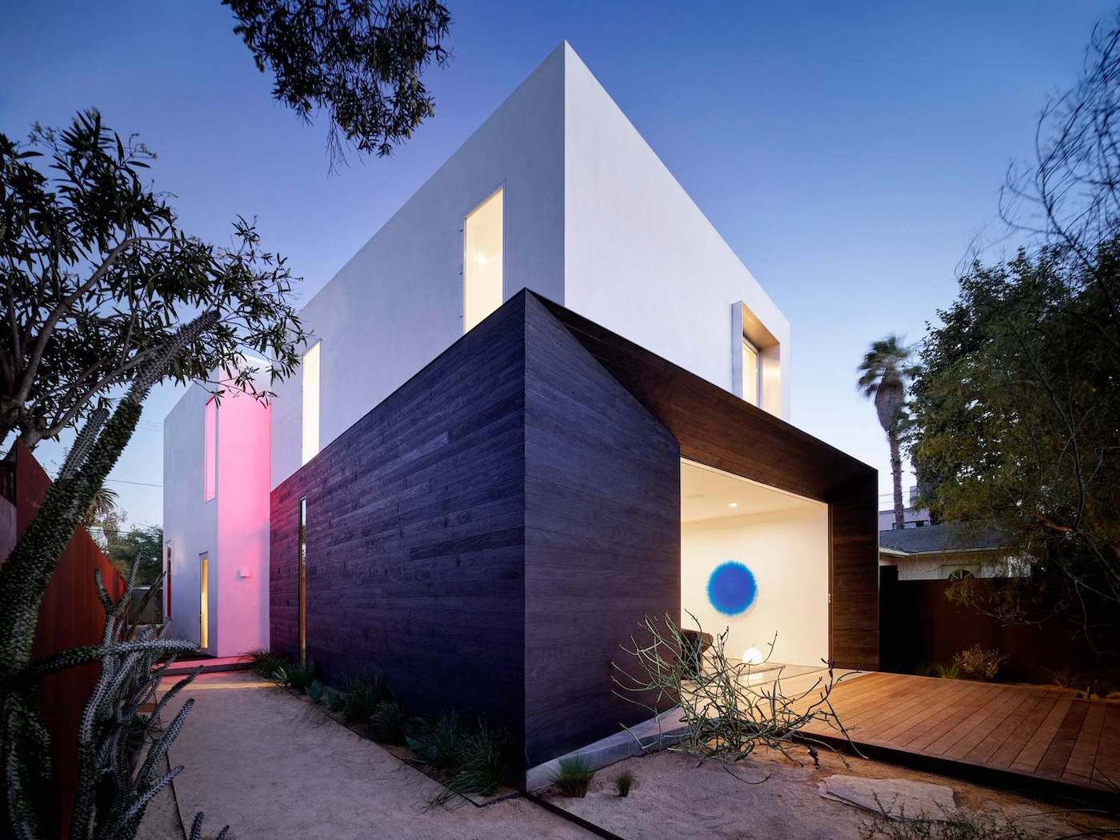The sloped volume of the project is designed as a slope according to the climate of the project so that 4 layers with different angles are placed next to each other in order to create different views to the surroundings and the park next to the project, to define the overall form of the project and to match the city background and also be in harmon...
Project name
Lima House 3
Architecture firm
Milad Eshtiyaghi Studio
Tools used
Rhinoceros 3D, Autodesk 3ds Max, V-ray, Lumion, Adobe Photoshop
Principal architect
Milad Eshtiyaghi
Visualization
Milad Eshtiyaghi Studio
Typology
Residential › House
Striatus is an arched, unreinforced masonry footbridge composed of 3D-printed concrete blocks assembled without mortar. Exhibited at the Giardini della Marinaressa during the Venice Architecture Biennale until November 2021, the 16x12-metre footbridge is the first of its kind, combining traditional techniques of master builders with advanced comput...
Architecture firm
Zaha Hadid Architects Computation and Design Group (ZHACODE), Block Research Group (BRG) at ETH Zurich, incremental3D, Holcim
Location
Giardino della Marinaressa, Venice, Italy
Length
3D-printing path lengths (per block) = 602 m - 1754 m
Design team
ZHACODE: Jianfei Chu, Vishu Bhooshan, Henry David Louth, Shajay Bhooshan, Patrik Schumacher. ● ETH BRG: Tom Van Mele, Alessandro Dell’Endice, Philippe Block
Structural engineer
ETH BRG: Tom Van Mele, Alessandro Dell’Endice, Sam Bouten, Philippe Block
Construction
Bürgin Creations: Theo Bürgin, Semir Mächler, Calvin Graf, ETH BRG: Alessandro Dell’Endice, Tom Van Mele
Photography
Studio Naaro, Tom Van Mele, Alessandro Dell'endice, in3d
Bergamo Architetti: Light, space, water: a “sensorial” approach to the project, an idea of architecture that translates the emotions suggested by the proximity of the sea and transforms the vocation of the place into shapes and functions.
Architecture firm
Bergamo Architetti
Location
Jesolo Lido, Venice, Italy
Principal architect
Mattia e Moreno Bergamo
Material
Wood, Concrete, Glass, Stone, Steel
Client
Cantiere San Giacomo srl
Typology
Residential, Commercial Building
Project by the Block Research Group (BRG) at ETH Zurich and Zaha Hadid Architects Computation and Design Group (ZHACODE), in collaboration with incremental3D, made possible by Holcim.
Written by
Zaha Hadid Architects
Photography
Zaha Hadid Architects
Spectral Bridge House is a collaborative project between architecture firm EYRC Architects, and light and space artist, Johannes Girardoni, located in Venice, California.
Project name
Spectral Bridge House
Architecture firm
EYRC Architects
Location
Venice, California, United States
Photography
Matthew Millman
Collaborators
Johannes Girardoni
Typology
Residential › House

