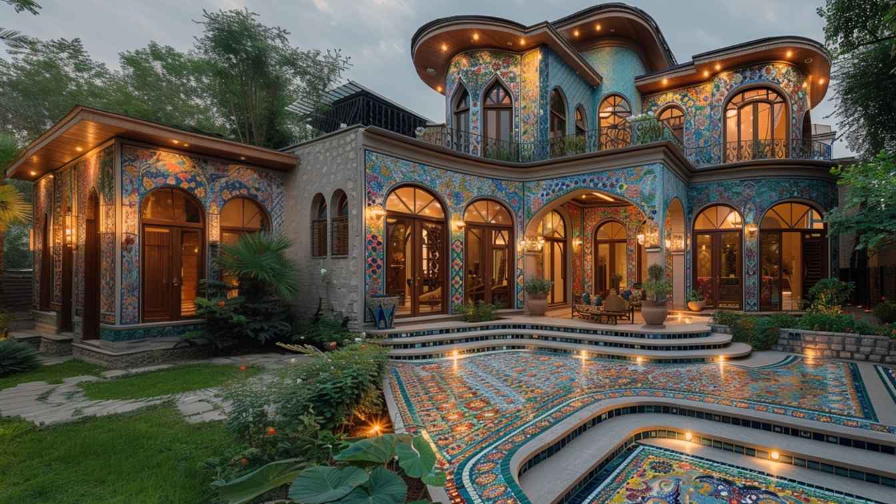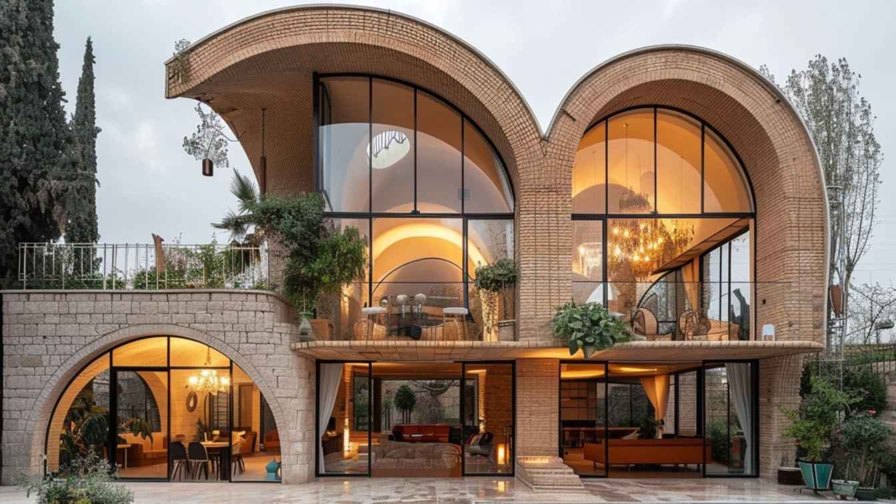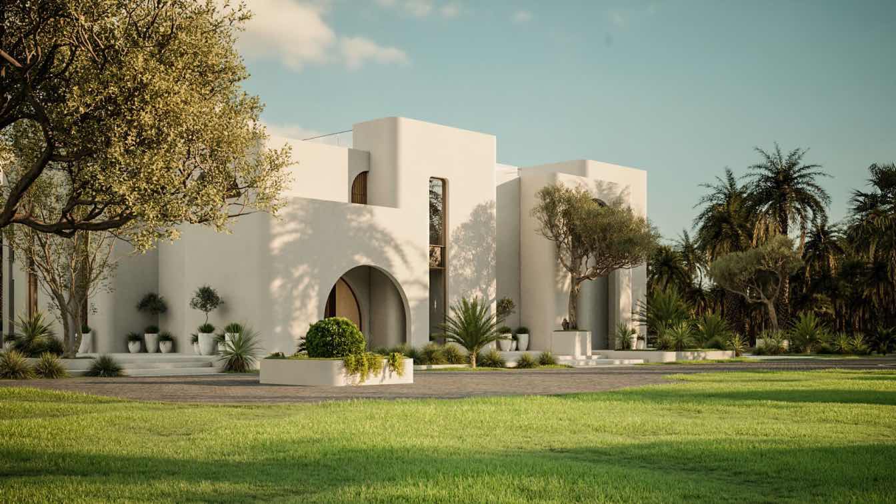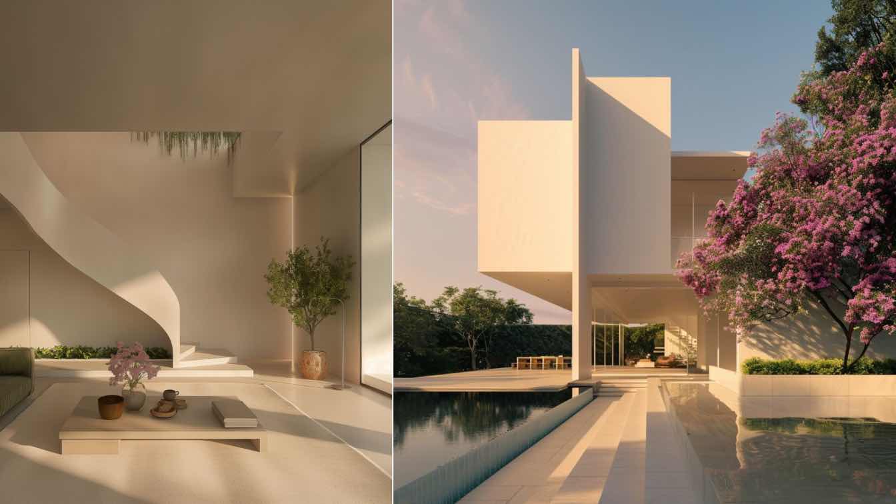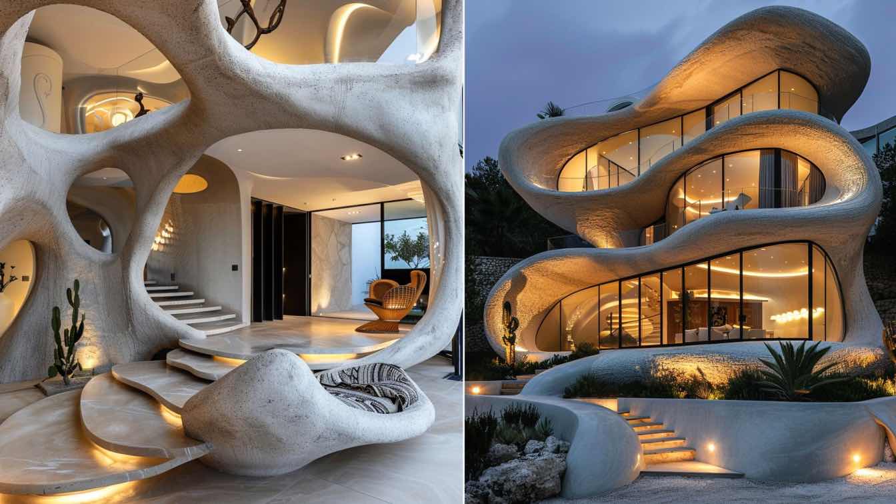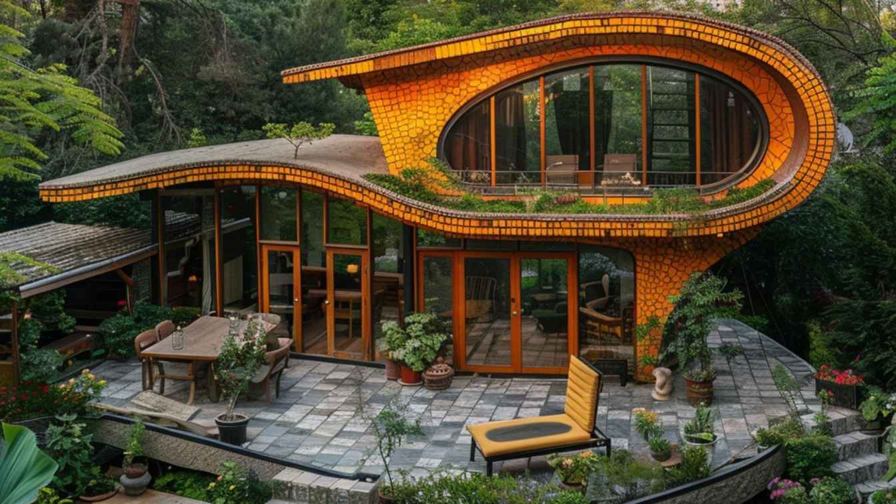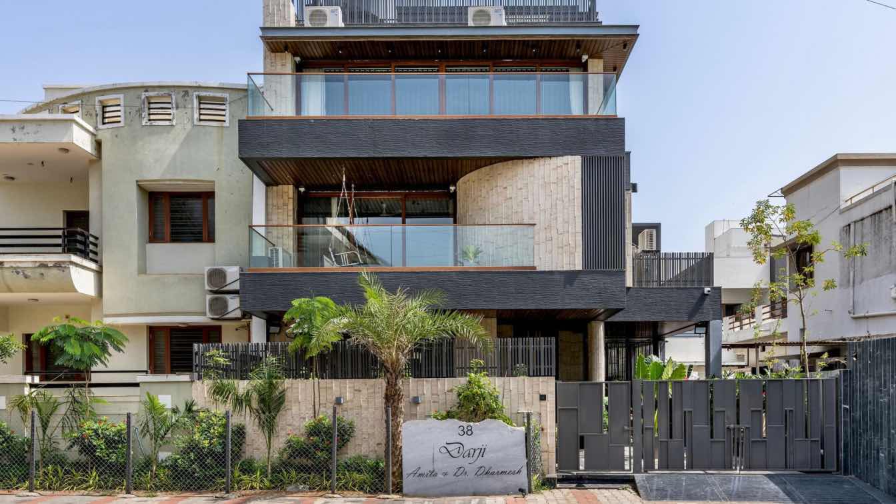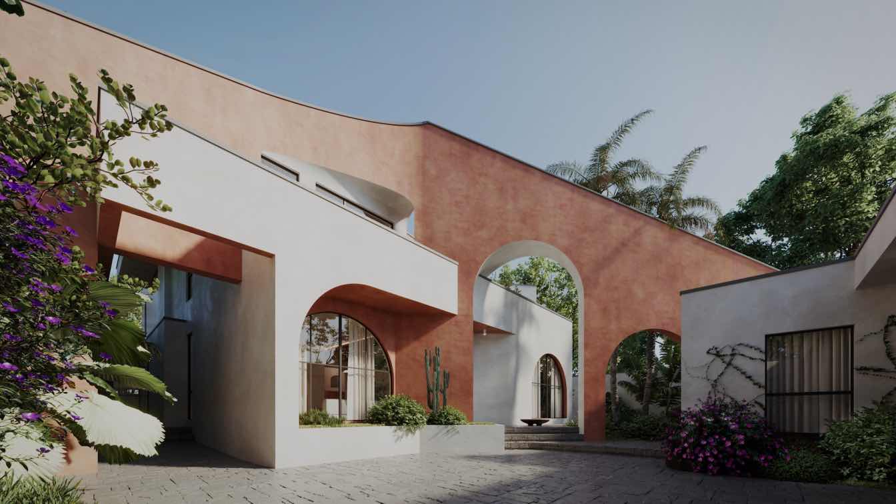The sentence describes an Iranian house inspired by Safavid architecture, renowned for its unique and captivating appearance. This house is a testament to the artistic brilliance of the Safavid era, which flourished from the early 16th to the mid-18th century. The Safavids are celebrated for their contributions to art, architecture, and culture, an...
Project name
Persian Paradise Villa
Architecture firm
K-Studio
Tools used
Midjourney AI, Adobe Photoshop
Principal architect
S.K.Kamranzad
Collaborators
studioedrisi & Studio____ai
Visualization
S.K.Kamranzad
Typology
Residential › Villa
This architectural masterpiece, with its unique arch design and stunning views, embodies the fusion of art and nature. Artec Villa, featuring open spaces and modern lighting, provides a serene and delightful environment for its residents.
Architecture firm
Architect Hasani
Tools used
Midjourney AI AI, Adobe Photoshop
Principal architect
Amir Reza Hassani
Design team
Architect Hasani
Visualization
Amir Reza Hassani
Typology
Residential › Villa
This project includes five main buildings: the main villa, the guest villa, the stable, the majlis, and the banquet hall.
Architecture firm
Zomorrodi & Associates
Location
Al Awir, Dubai, UAE
Principal architect
Shahrooz Zomorrodi
Design team
Concept Design Lead: Melika Asgari Sereshg. Interior Design Team: Yasaman Donyagard, Anahita Seifaei, Saleheh Mansouri, Parisa Pazira, Mehdi Poureyni, Abolfazl Golnam. Technical Design Team: Hamed Noorian, Reihaneh Hosseini, Katayoon Tootooni. Architecture Presentation: Sepideh Rezvani
Visualization
Afshin Khodabandehloo, Saleheh Mansouri, Parisa Pazira, Mehdi Poureyni, Abolfazl Golnam
Typology
Residential › House
Inspired by the visionary photography of Hiroshi Sugimoto, the interior bathes in soft, dreamy light, creating an atmosphere of serenity and enchantment.
Project name
Ethereal Harmony: A Timeless Journey Through Minimalist Elegance
Architecture firm
Elaheh.arch
Location
Guilan, North of Iran
Tools used
Midjourney AI, Adobe Photoshop
Principal architect
Elaheh Lotfi
Visualization
Elaheh Lotfi
Typology
Residential › Villa
Step into a world where architecture blends seamlessly with the natural landscape, where every curve and contour is a tribute to the beauty of organic forms. Our modern villa is a sanctuary of serenity, designed to harmonize with the surrounding environment while offering luxurious comfort and contemporary elegance.
Project name
Verdant Haven
Architecture firm
Mah Design
Location
Pacific Northwest region of the United States
Tools used
Midjourney AI, Adobe Photoshop
Principal architect
Maedeh Hemati
Design team
Mah Design Architects
Visualization
Maedeh Hemati
Typology
Residential › Villa House
Step into the enchanting interior of a modern cottage nestled in a lush Iranian garden in the heart of Gilan, North Iran. This stunning retreat combines traditional charm with contemporary elegance, showcasing an asymmetric design that captures the eye and sparks the imagination. The interplay of vibrant colors, reminiscent of a rainbow, brings the...
Project name
Baharananraj Villa
Architecture firm
Green Clay Architecture
Tools used
Midjourney AI, Adobe Photoshop
Principal architect
Khatereh Bakhtyari
Design team
Green Clay Architecture
Visualization
Khatereh Bakhtyari
Typology
Residential › House
Architect Vihar S Fadia has brought to life a luxurious three-story bungalow in Ahmedabad, seamlessly blending modern design elements with functional elegance. Set on a 4000-square-foot plot, this residence embodies the epitome of sophisticated living, tailored to meet the client's desire for both opulence and practicality.
Project name
Dr. Dharmesh Darji Villa
Architecture firm
Vihar Fadia Architects
Location
Ahmedabad, Gujarat, India
Photography
Inclined Studio
Principal architect
Vihar Fadia
Interior design
Vihar S Fadia
Structural engineer
Gyayak Bhuta
Environmental & MEP
Vaidik Patel
Lighting
Genesis Enterprise
Material
Concrete, wood, glass
Typology
Residential › House
Renovation Project of Jan-e Ja Villa Located in Mehrshahr. This house was a villa for the permanent life of a young couple, who, in addition to their daily life, wanted to consider their workspace in this place. in the annexed part that was located in the south courtyard of the villa.
Project name
Jan-E Ja Villa
Architecture firm
Team Group
Location
Mehrshahr, Alborz, Iran
Tools used
Rhino, AutoCAD, Corona Renderer, Adobe Photoshop
Principal architect
Davood Salavati
Design team
Hossein Mohammadpour, Nazli Azarakhsh, Mahsa Aghahasel, Hamed Aliasgari
Visualization
Hossein Mohammadpour
Status
Under Construction
Typology
Residential › Villa (Renovation)

