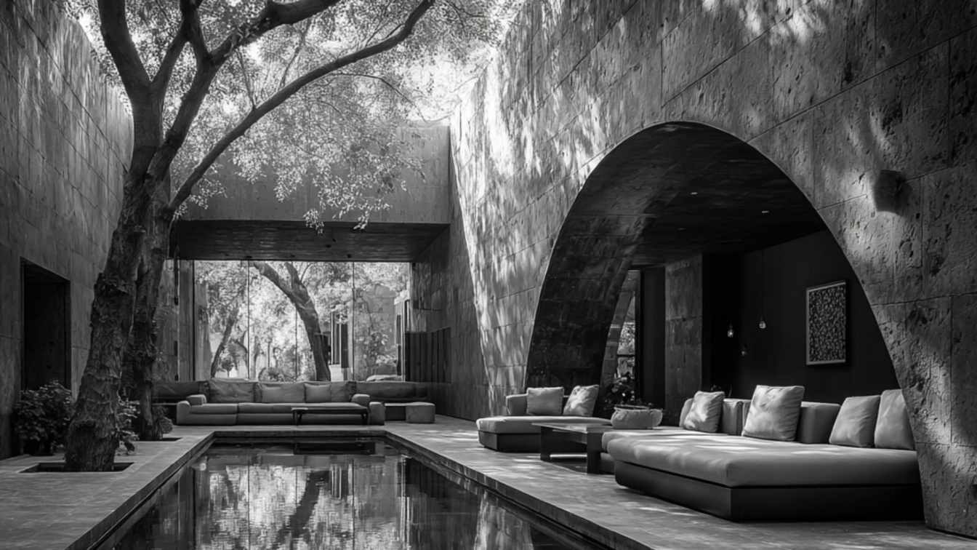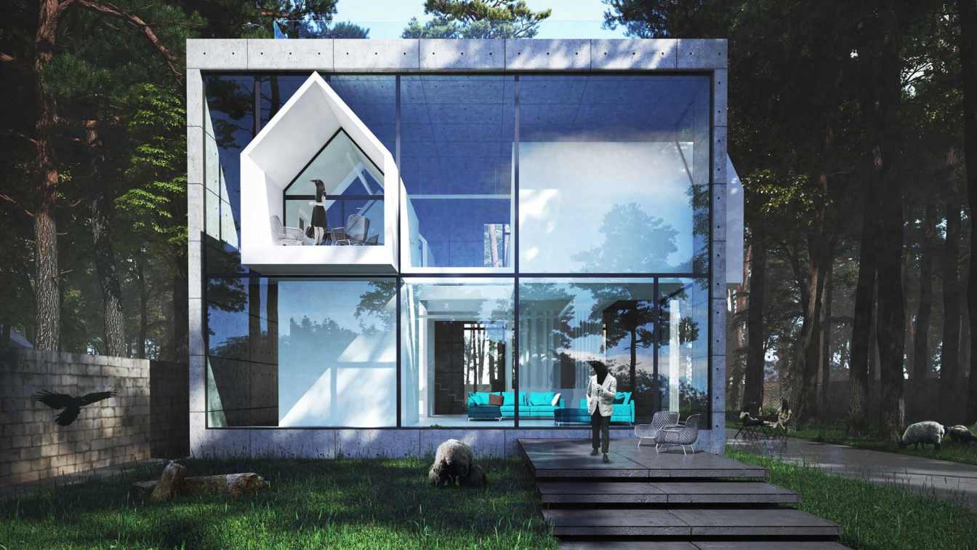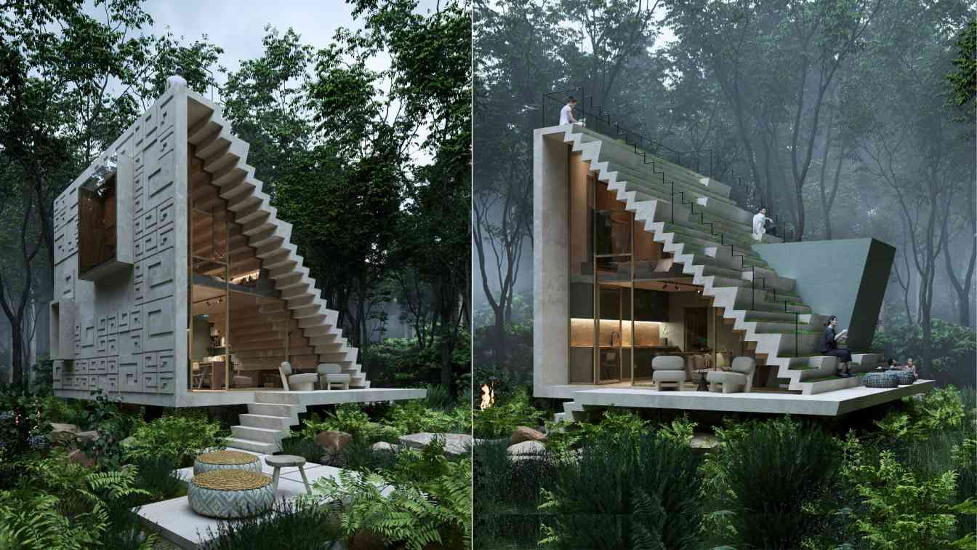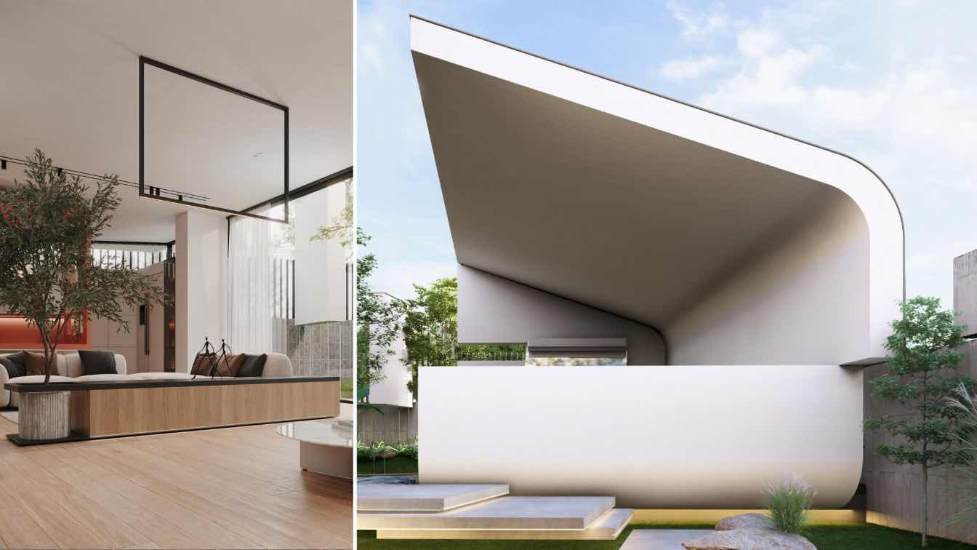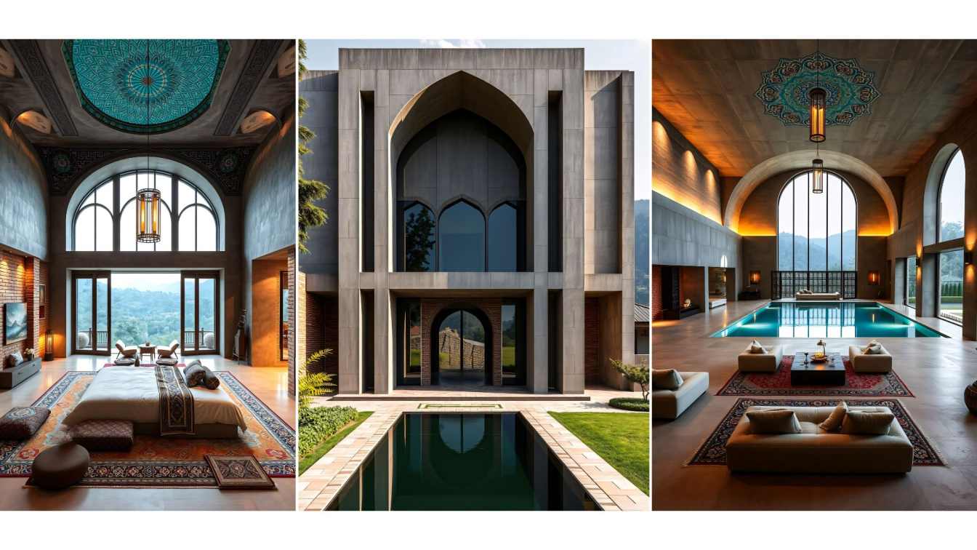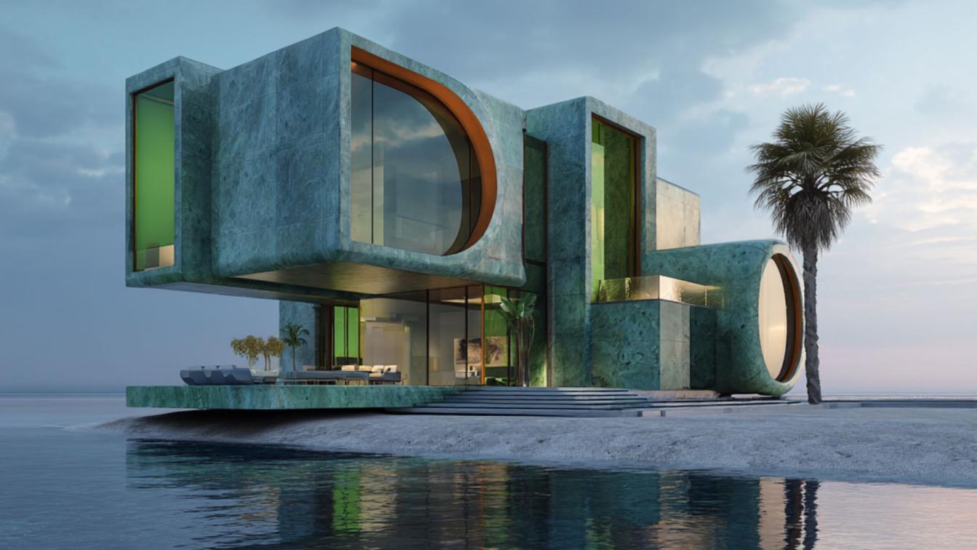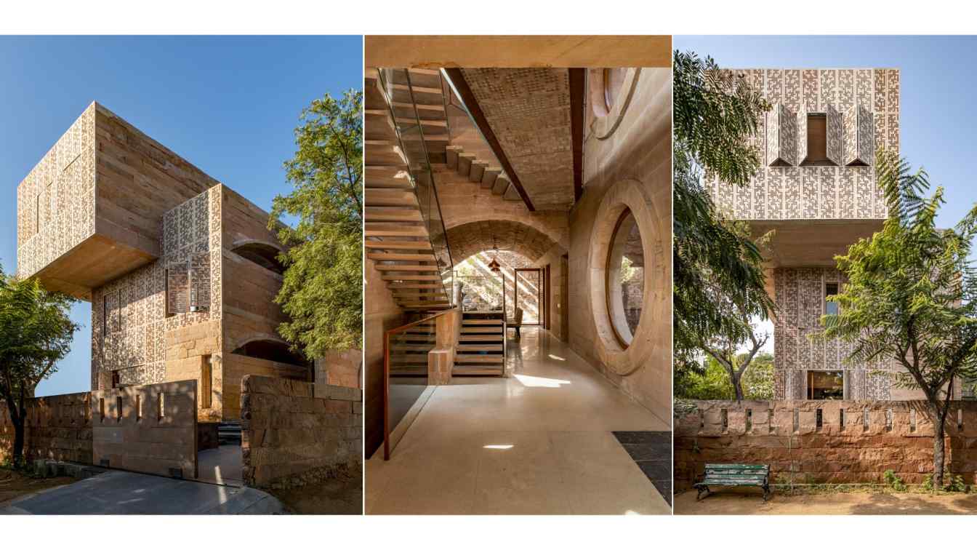This villa is a conceptual fusion of Pahlavi-era architecture and contemporary Iranian design—an imagined collaboration between a prominent mid-20th-century architect and a present-day minimalist. Inspired by the grandeur, symmetry, and symbolic power of that historical period.
Project name
The Dome House
Architecture firm
Raad Group
Tools used
Midjourney AI, Adobe Photoshop
Principal architect
Shadi Farhadi
Collaborators
Visualization: Shadi Farhadi
Typology
Cultural Architecture > Villa
The box number 2 is located in an area called Dastak in Lahijan city. The project site faces the beach from the north side without any obstacles and overlooks agricultural lands and a green landscape from the south side. This villa provides a recreational place with suitable opportunities to benefit from the natural potential around the site.
Project name
The Boxes NO 2
Architecture firm
Soltanpour Studio
Location
Dastak, Lahijan, Gilan, Iran
Principal architect
Amin Soltanpour
Design team
Mehdi Rasouli, Fariba Goodarzi, Nasim Ghelichkhani
Visualization
Amin Soltanpour
Client
Mohsen Doostdar Sanyeh
Typology
Residential › Villa
XUNAN was born as a contemporary tribute to the ancient Mayan pyramids, reinterpreted through a minimalist and brutalist lens that harmonizes with the jungle. Its name — which means “noble lady” in the Mayan language — symbolizes the bond between the sacred, the natural, and the intimate.
Architecture firm
Veliz Arquitecto
Location
Tulum, Quintana Roo, Mexico
Tools used
SketchUp, Lumion, Adobe Photoshop
Principal architect
Jorge Luis Veliz Quintana
Design team
Jorge Luis Veliz Quintana
Visualization
Veliz Arquitecto
Typology
Residential › House
The “Toudali Villa” project is situated on a site with unique spatial constraints. The land lacks direct and full access to the main street and has a narrow frontage of only 5 meters—a decisive limitation that significantly shaped the project’s spatial and formal strategies.
Project name
Toudali Villa
Architecture firm
Space Experience Architecture Studio
Location
Mianki Village, Mazandaran Province, Iran
Photography
Majid Roudgarpour
Principal architect
Majid Roudgarpour, Atefeh Amini
Collaborators
Moein Biglarian
Interior design
Ali Naghdi
Landscape
Majid Roudgarpour
Structural engineer
Ali seyyedi
Civil engineer
Ali seyyedi
Environmental & MEP
energy c.o
Construction
Majid Roudgarpour, Atefeh Amini
Visualization
Majid Roudgarpour, Ali Naghdi
Tools used
Revit, Lumion, Adobe Photoshop- SketchUp, AutoCAD, Autodesk 3ds Max- Corona Renderer
Typology
Residential › House
In the heart of Safavi Villa, a delightful contrast unfolds between the solidity of modern Brutalism and the unparalleled elegance of Safavid Iranian architecture. This is not merely a structure, but an embodiment of the daring fusion of two eras; a place where the decisive lines of exposed concrete.
Project name
Safavid Villa
Architecture firm
Norouzdesign Architecture Studio
Tools used
Midjourney AI, Adobe Photoshop, Flux Ai Adobe Photoshop
Principal architect
Mohammadreza Norouz
Collaborators
Visualization: Mohammadreza Norouz
Typology
Hospitality › Tourist Complex
A modern masterpiece carved where land meets sea. This villa on the shore of the Persian Gulf isn’t just a home—it’s a dream etched in green marble and kissed by coastal light. Crafted from single-piece green marble stones, the structure is both monolithic and organic.
Project name
Marble Ocean Villa
Architecture firm
Khatereh Bakhtyari Architect
Tools used
Midjourney AI, Adobe Photoshop
Principal architect
Khatereh Bakhtyari
Design team
Khatereh Bakhtyari Architect
Collaborators
Visualization: Khatereh Bakhtyari
Typology
Residential › Villa
Rajasthan is synonymous with stone as building material but sadly over the last few decades this material has been reduced to a 'cladding 'medium and its potential as a robust and sustainable structural element has not been exploited.
Project name
House of Solid Stone
Architecture firm
Malik Architecture
Location
Jaipur, Rajasthan, India
Photography
Bharath Ramamrutham
Principal architect
Arjun Malik, Kamal Malik
Design team
Ketan Chaudhary, Payal Hundiwala, Soumya Shukla, Neha Kotian
Collaborators
HVAC Consultant: Coolair System- Daikin; Rain Water Harvesting: Mungekar and Associates
Interior design
Malik Architecture
Civil engineer
GES - Global Engineering Services
Structural engineer
GES - Global Engineering Services
Environmental & MEP
GES - Global Engineering Services
Landscape
Malik Architecture
Supervision
Malik Architecture
Visualization
Malik Architecture
Tools used
Local methods of dry stone construction. A minimal amount of steel such as tie-rods and shear pins reinforce the stone for seismic performance. Lime mortar is used only to seal the exterior joints
Construction
At our request, the quarry foreman reverted to the “ splitting” stone technique using traditional stonemasonry tools instead of the high-yield gangsaw extraction that is machine intensive and eliminates the natural stone grain. Splitting the stone mobilizes the human touch, limits the processing, and retains the natural Earth imprint of the stone
Material
Hard sandstone ( Jodhpur stone) is quarried 45 mins away from the site
Client
Mr. Veer Vijay Singh
Typology
Residential › Villa
Italy's luxury villas offer global investors a unique blend of financial opportunity and a desirable lifestyle. Fueled by attractive locations, timeless charm, and the advantageous Golden Visa program, these properties represent a smart, long-term asset.
Written by
Liliana Alvarez

